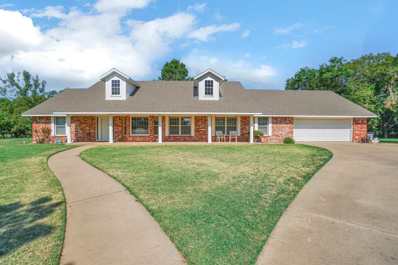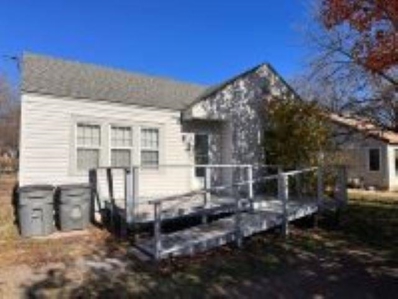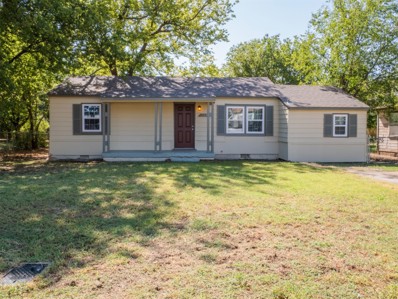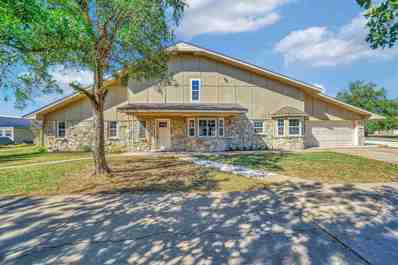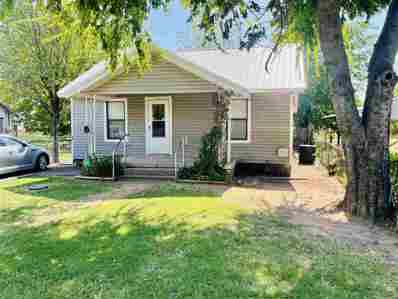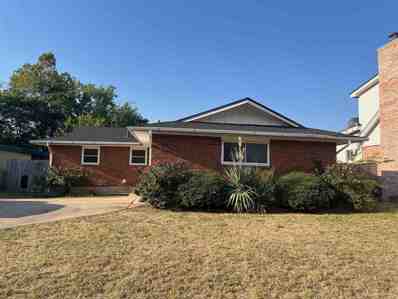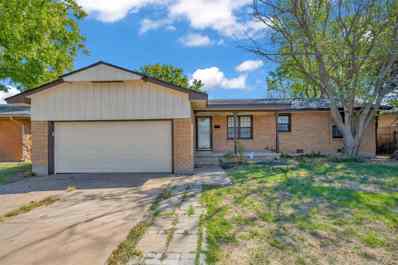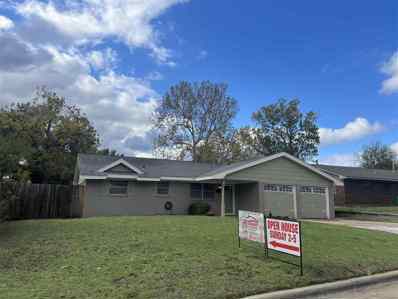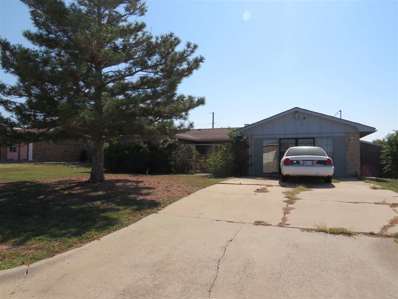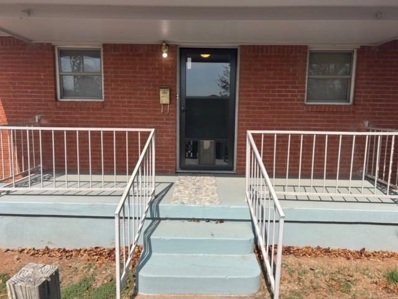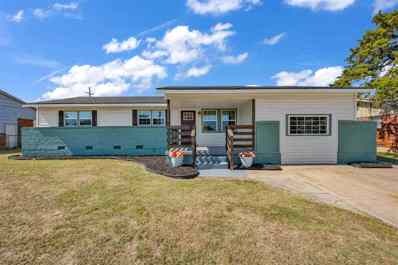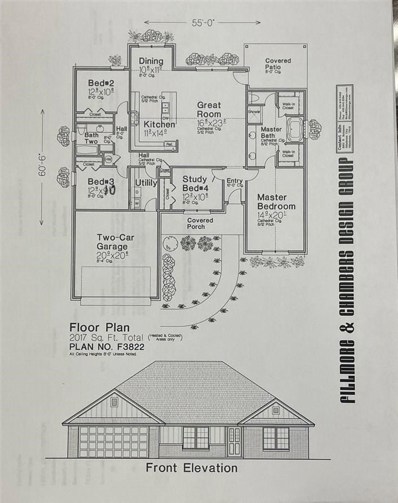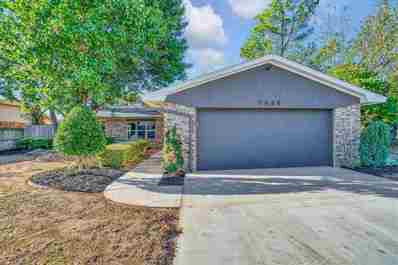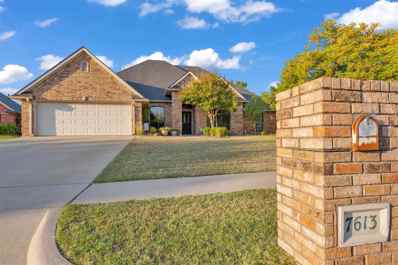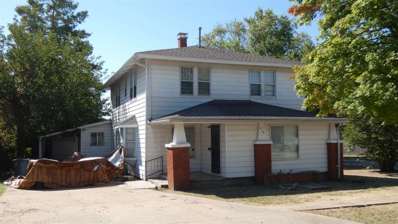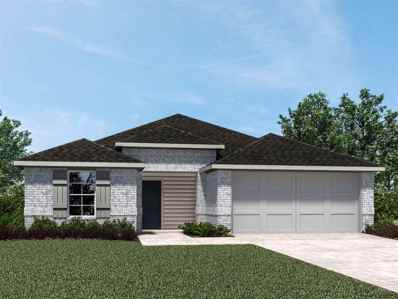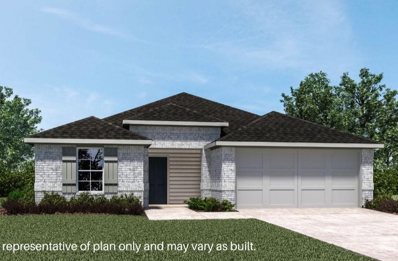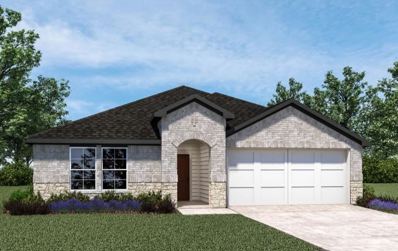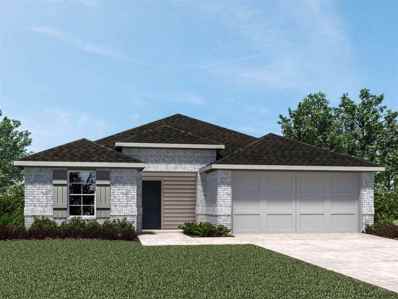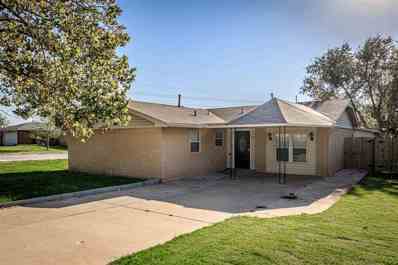Lawton OK Homes for Sale
- Type:
- Other
- Sq.Ft.:
- n/a
- Status:
- Active
- Beds:
- 3
- Lot size:
- 8.99 Acres
- Year built:
- 1983
- Baths:
- 2.00
- MLS#:
- 167287
ADDITIONAL INFORMATION
Absolutely beautiful and amazing home on approx 9 acres, right in the city surrounded by trees. Tucked in cul-de-sac approx 4.5 acre front with house. 4.5 acres in back with barn, horse stalls, storage, metal building. Could build another house, could enjoy having horses. This quality unique custom built one owner home. Backs up to Indian Reservation land. White wrought iron fenced and gated to long driveway. Approx 2700 sf, 3 brs, 2 baths, formal living & formal dining room. Huge den. Amazing beaded wood cathedral ceilings. Impressive rock wood burning fireplace with gas starter. Opens to great kitchen breakfast bar. Ample space of counter tops and custom cabinets. Stainless steel appliances. Pull out drawers. Pantry. Large utility room with 2 closets and cabinets. Huge secluded primary bedroom. Updated primary bath. Big walk-in tiled shower. Double sinks. 3rd living/study with built in desk and cabinets. Walls of windows for natural light and views of pool. Forest in back. Beautiful concrete pool. Wrought Iron fence around pool for safety protection for little children. Additional 2 guest bedrooms are large all of the woodworks are quality throughout including all doors. Covered front porch. Large concrete patio and pergola. Covered and open patio. A must see to appreciate what this property is offering. Schedule a private showing. Call 580-248-8800 or text 580-581-7870 for more details.
$54,000
1319 NW Ferris Lawton, OK 73507
- Type:
- Single Family
- Sq.Ft.:
- n/a
- Status:
- Active
- Beds:
- 2
- Lot size:
- 0.02 Acres
- Year built:
- 1940
- Baths:
- 1.00
- MLS#:
- 167468
ADDITIONAL INFORMATION
GREAT INVESTOR SPECIAL - Charming updated, 2 bedroom, 1 bath home in Fields & Dunning Addition. Many upgrades: windows, roof in 2022, kitchen appliances, gas cooking, stainless refrigerator and countertops. This home is rented for $750.00 per month and in a lease until 03/31/2025. Call April @ 318-473-5999 To schedule a viewing
- Type:
- Single Family
- Sq.Ft.:
- 945
- Status:
- Active
- Beds:
- 3
- Lot size:
- 0.18 Acres
- Year built:
- 1949
- Baths:
- 1.00
- MLS#:
- 1139562
- Subdivision:
- Lawton Heights
ADDITIONAL INFORMATION
Discover this fully remodeled three-bedroom, one-bath home, centrally located just minutes from the military gate. This property is perfect for first-time homebuyers or as a turnkey investment priced to sell. Enjoy modern updates throughout, including new flooring, fresh paint, and an upgraded kitchen with stainless steel appliances. The open layout is ideal for comfortable living, and the fenced backyard offers a private outdoor space. With its prime location and ready-to-move-in condition, this home is a fantastic opportunity you won’t want to miss!”
- Type:
- Other
- Sq.Ft.:
- n/a
- Status:
- Active
- Beds:
- 4
- Lot size:
- 2.49 Acres
- Year built:
- 1987
- Baths:
- 2.75
- MLS#:
- 167282
ADDITIONAL INFORMATION
Beautiful home with stone exterior and circular driveway. This great floor plan offers 2 bedrooms downstairs, including the primary, and 2 bedrooms upstairs. Three of the bedrooms have walk-in closets. There is also an office upstairs. Extra amenities include a fireplace in the den, separate dining room, laundry room, an attached 2 car garage, fenced backyard, and a storm safe room. Plus, there is a huge outbuilding with approximately 3200SF to the north of the house and all sitting on approximately 2.49 acres!
- Type:
- Single Family
- Sq.Ft.:
- n/a
- Status:
- Active
- Beds:
- 3
- Lot size:
- 0.16 Acres
- Year built:
- 1950
- Baths:
- 1.00
- MLS#:
- 167269
ADDITIONAL INFORMATION
Shown by appointment with owner. Metal roof approximately 6 years old. Central Air approximately 6 years old. Water heater approximately 7 years old. All electric. Refrigerator stays. Vinyl siding on exterior. Double concrete driveway. Easy back yard access either from alley or east side of home. As is at this price. Owner needs 7 days after closing to give possession. Call John Naberhaus with Parks Jones Realty direct at 580-585-2315 for the most up to date information on this well priced home.
- Type:
- Single Family
- Sq.Ft.:
- n/a
- Status:
- Active
- Beds:
- 3
- Lot size:
- 0.02 Acres
- Year built:
- 1964
- Baths:
- 1.50
- MLS#:
- 167309
ADDITIONAL INFORMATION
Are you looking for a nice home in a desirable neighborhood? Look no further! Introducing this wonderful listing in Crosby Park, Nice 3-bedroom, 1.5-bathroom home with 1 living area open dining and a spacious 2-car attached garage. The roof was recently replaced as well. Don't miss out on the opportunity to own this amazing property. For more information or to schedule a viewing, call or text Nita at 580-512-7813.
$139,900
4526 SW Atom Ave Lawton, OK 73505
- Type:
- Single Family
- Sq.Ft.:
- n/a
- Status:
- Active
- Beds:
- 3
- Lot size:
- 0.03 Acres
- Year built:
- 1959
- Baths:
- 1.50
- MLS#:
- 167285
ADDITIONAL INFORMATION
Explore this stunning home nestled in the exclusive Country Club Estates. This exquisite property boasts newly installed hardwood flooring, freshly painted interiors with a tasteful color palette, and a captivating outdoor deck, perfect for entertaining or enjoying peaceful moments. New Roof with Transferrable Warranty!
$149,500
404 NW 71st St Lawton, OK 73505
- Type:
- Single Family
- Sq.Ft.:
- n/a
- Status:
- Active
- Beds:
- 3
- Lot size:
- 0.03 Acres
- Year built:
- 1965
- Baths:
- 1.75
- MLS#:
- 167254
ADDITIONAL INFORMATION
Possible quick possession!
$205,000
4912 NW Smith Ave Lawton, OK 73505
- Type:
- Single Family
- Sq.Ft.:
- n/a
- Status:
- Active
- Beds:
- 5
- Lot size:
- 0.04 Acres
- Year built:
- 1972
- Baths:
- 1.50
- MLS#:
- 167271
ADDITIONAL INFORMATION
Looking for a home spacious for you and your family? This is the home for you, a wonderfully updated five bedroom two bath, located five minutes from Ft Sill, shopping, and dining. Please call Irene at 580-251-4765 today to schedule your viewing. Please stop by Happy Homes Realty at 1711 W Gore to sign out a gate key to enter the property.
- Type:
- Single Family
- Sq.Ft.:
- n/a
- Status:
- Active
- Beds:
- 5
- Lot size:
- 0.04 Acres
- Year built:
- 1962
- Baths:
- 2.50
- MLS#:
- 167262
ADDITIONAL INFORMATION
This Spacious 1500 square foot single family home has 5 bedrooms and 3.0 bathrooms. The home has been completely updated from the beautiful entry way to the Covered deck on the back porch. Located a hop skip and a jump away from shopping and dining it's cozy and serene ambiance is a must have for your Family to relax in together. Call Irene Today to schedule a viewing at 580-351-4765.
$159,800
1514 NW 43rd St Lawton, OK 73505
- Type:
- Single Family
- Sq.Ft.:
- n/a
- Status:
- Active
- Beds:
- 3
- Lot size:
- 0.03 Acres
- Year built:
- 1959
- Baths:
- 1.50
- MLS#:
- 167251
ADDITIONAL INFORMATION
Welcome to your new home! Emphasis on NEW. Every inch of this house has been meticulously updated, including a NEW roof, NEW HVAC system, NEW water heater, NEW windows, NEW paint and flooring throughout, and much more. The remodeled kitchen features high-end granite countertops, brand NEW stainless steel appliances with built-in microwave, NEW cabinets with tons of storage, and a view to the privacy fenced backyard. This property offers 3 bedrooms, 2 living rooms, 1.5 bathrooms, a large backyard with a covered deck, approximately 1400 sqft, and a spacious front porch with great curb appeal. Best of all - seller is offering $5,000 towards the BUYER'S CLOSING COSTS! Your NEW adventure starts now. Call 580-713-9494 to schedule a private tour.
$309,000
5024 SE Redbud Pl Lawton, OK 73501
- Type:
- Single Family
- Sq.Ft.:
- n/a
- Status:
- Active
- Beds:
- 4
- Lot size:
- 0.39 Acres
- Year built:
- 2024
- Baths:
- 2.00
- MLS#:
- 167244
ADDITIONAL INFORMATION
New construction to be built with buyer's choices once contract is accepted between buyer and builder. Buyer to pay builder $10,000 deposit and buyer will get to choose their finishes including hard surface flooring in entry, hallway, kitchen, dining, both baths and great room. Buyer can choose carpet for bedrooms. Buyer can choose hardware finishes, light fixtures and wall color. Buyer can choose granite countertops and backsplash materials. Once contract is signed, the home will be completed within 6 months. Selections will be at Comanche Home Center from builders selection. The staff is excellent for guidance. Big backyard that is fenced. Call John Naberhaus direct at 580-585-2315 for the most up-to-date information on this home.
- Type:
- Single Family
- Sq.Ft.:
- n/a
- Status:
- Active
- Beds:
- 3
- Lot size:
- 0.04 Acres
- Year built:
- 1979
- Baths:
- 1.75
- MLS#:
- 167230
ADDITIONAL INFORMATION
Updated home! 3 bedroom home with 2 living areas, a formal dining and kitchen dining, plus a fireplace in the den. Enjoy the privacy fenced backyard and covered patio in back. There is new luxury vinyl plank flooring and new carpet, new light fixtures, new hot water heater, new driveway, fresh paint, new exterior doors, updated bathrooms, and the kitchen has new granite countertops and stainless steel appliances. The Crystal Hills park is approx. 2 blocks away.
- Type:
- Single Family
- Sq.Ft.:
- n/a
- Status:
- Active
- Beds:
- 4
- Lot size:
- 0.25 Acres
- Year built:
- 1997
- Baths:
- 3.00
- MLS#:
- 167226
ADDITIONAL INFORMATION
Wyatt Acres 4 bedrooms with possible 5th, 3.5 baths with two living areas (plus uspstairs game room or possible 5th bedroom) and inground gunite saltwater pool. Tiled flooring throughout downstairs living rooms. New roof November 2023. Two water heaters (replaced 2019). Cedar fencing installed 2020. Stainless refrigerator stays. All 4 bedrooms downstairs including secluded primary bedroom suite. Please give owner one hours notice. Call John Naberhaus with Park Jones Realty direct at 580-585-2315 for the most up to date information on this beautiful Wyatt Acres home.
$119,900
816 NW Bell Ave Lawton, OK 73507
- Type:
- Single Family
- Sq.Ft.:
- n/a
- Status:
- Active
- Beds:
- 5
- Lot size:
- 0.07 Acres
- Year built:
- 1927
- Baths:
- 2.50
- MLS#:
- 167224
ADDITIONAL INFORMATION
Tony Capuccio with Capuccio Dream Homes Realty is the property specialist regarding this home. TO VIEW THIS HOME OR DEAL DIRECTLY WITH THE LISTING BROKER CALL OR TEXT TONY AT 580- 585-2337 OR E-MAIL [email protected]. This property sells in "as-is" condition therefore seller will do no repairs and the home is not offered VA, FHA or insured financing. Attention DIY enthusiasts and flippers. Check out this old town charmer on a tree shaded corner tot in Central Lawton with covered front porch that also has a studio apartment in the backyard for additional income. With over 3000 square feet, this home has a ton of potential and includes foyer, living room, formal dining room, den or game room, powder room and master suite with bathroom downstairs. Lots of old town character from the covered front porch to the stained thick case and base to the hardwood floors and quaint built-ins. Basement accessed from hall off den. Upstairs includes 4 bedrooms and 1 full bath upstairs. All rooms are huge. There is a large covered patio plus metal carport with alley access. Studio apartment not habitable. Ideal location just minutes from Downtown Lawton and food/entertainment; Museums and Arts OR Elmer Thomas park for outdoor enjoyment or exercise.
$262,290
7710 SW Marshall Dr Lawton, OK 73505
- Type:
- Single Family
- Sq.Ft.:
- n/a
- Status:
- Active
- Beds:
- 3
- Lot size:
- 0.04 Acres
- Year built:
- 2024
- Baths:
- 2.00
- MLS#:
- 167260
ADDITIONAL INFORMATION
Welcome to West Hill, where the Laredo floor plan offers unparalleled luxury and versatility in our vibrant new home community. Boasting a grand brick and rock exterior, this home is a testament to timeless elegance, complemented by a professionally landscaped yard featuring one mature tree in the front yard. Step inside to discover an oasis of sophistication and comfort, highlighted by a grand entry that create an atmosphere of spaciousness and luxury. The gourmet kitchen is a chef's dream, featuring painted shaker cabinets, quartz countertops, and a generously-sized island perfect for hosting holiday gatherings or casual meals with loved ones. Listing agent is employee of D.R. Horton.
$262,190
1103 SW 78th St Lawton, OK 73505
- Type:
- Single Family
- Sq.Ft.:
- n/a
- Status:
- Active
- Beds:
- 3
- Lot size:
- 0.04 Acres
- Year built:
- 2024
- Baths:
- 2.00
- MLS#:
- 167261
ADDITIONAL INFORMATION
Welcome to West Hill, where the Laredo floor plan offers unparalleled luxury and versatility in our vibrant new home community. Boasting a grand brick and rock exterior, this home is a testament to timeless elegance, complemented by a professionally landscaped yard featuring one mature tree in the front yard. Step inside to discover an oasis of sophistication and comfort, highlighted by a grand entry that create an atmosphere of spaciousness and luxury. The gourmet kitchen is a chef's dream, featuring painted shaker cabinets, quartz countertops, and a generously-sized island perfect for hosting holiday gatherings or casual meals with loved ones. Listing agent is employee of D.R. Horton.
$296,840
7701 SW Bradley Ct Lawton, OK 73505
- Type:
- Single Family
- Sq.Ft.:
- n/a
- Status:
- Active
- Beds:
- 4
- Lot size:
- 0.05 Acres
- Year built:
- 2024
- Baths:
- 2.00
- MLS#:
- 167259
ADDITIONAL INFORMATION
Welcome to West Hill, where the Laredo floor plan offers unparalleled luxury and versatility in our vibrant new home community. Boasting a grand brick and rock exterior, this home is a testament to timeless elegance, complemented by a professionally landscaped yard featuring one mature tree in the front yard. Step inside to discover an oasis of sophistication and comfort, highlighted by a grand entry that create an atmosphere of spaciousness and luxury. The gourmet kitchen is a chef's dream, featuring painted shaker cabinets, quartz countertops, and a generously-sized island perfect for hosting holiday gatherings or casual meals with loved ones. Listing agent is employee of D.R. Horton.
$262,190
7908 SW Powell Ct Lawton, OK 73505
- Type:
- Single Family
- Sq.Ft.:
- n/a
- Status:
- Active
- Beds:
- 3
- Lot size:
- 0.04 Acres
- Year built:
- 2024
- Baths:
- 2.00
- MLS#:
- 167257
ADDITIONAL INFORMATION
Welcome to West Hill, where the Laredo floor plan offers unparalleled luxury and versatility in our vibrant new home community. Boasting a grand brick and rock exterior, this home is a testament to timeless elegance, complemented by a professionally landscaped yard featuring one mature tree in the front yard. Step inside to discover an oasis of sophistication and comfort, highlighted by a grand entry that create an atmosphere of spaciousness and luxury. The gourmet kitchen is a chef's dream, featuring painted shaker cabinets, quartz countertops, and a generously-sized island perfect for hosting holiday gatherings or casual meals with loved ones. Listing agent is employee of D.R. Horton.
$185,000
4635 SE Mieling Dr Lawton, OK 73501
- Type:
- Single Family
- Sq.Ft.:
- n/a
- Status:
- Active
- Beds:
- 4
- Lot size:
- 0.04 Acres
- Year built:
- 1973
- Baths:
- 1.50
- MLS#:
- 167253
ADDITIONAL INFORMATION
For information or a private showing call Real Estate Experts LLC @ 580-248-2600 or visit staceandreedy.com. This wonderful home was completely renovated and looks amazing. The home offers a flexible floor plan that could be 3, 4, or 5 bedrooms, 1.5 baths, fenced yard and is sitting on a corner lot. In the kitchen you have new cabinets, gorgeous granite countertops and a full set of appliances. Primary suite has 1/2 bath and secondary rooms are all a nice size and laminate flooring throughout the home. Off of the kitchen and main living room you have a large enclosed sunroom that could be a bedroom, game room or just a flex room all together. Out back you have a fenced in yard and a better than new rebuilt shed. Doors, floors, fixtures, windows, tankless water heater, recessed lighting and painting are just some of the great things about this home. Come check out the rest of the updates for yourself. Call Real Estate Experts at 580-248-2600.
$195,999
3423 NW Kinyon Ave Lawton, OK 73505
- Type:
- Single Family
- Sq.Ft.:
- n/a
- Status:
- Active
- Beds:
- 3
- Lot size:
- 0.24 Acres
- Year built:
- 1969
- Baths:
- 2.00
- MLS#:
- 167229
ADDITIONAL INFORMATION
A new roof and a new air conditioning unit are being replaced prior to closing. Super sharp! Recently updated 3 bedroom, 2 bath home on a large corner lot with a view of the city. This home has been recently updated with new paint, luxury vinyl plank flooring, some countertops, fans and lighting, plumbing fixtures, and window blinds. Spacious kitchen with lots of extra cabinets and storage throughout this home. Backyard has an enclosed patio that would be perfect for all year outdoor living. This home is located close to Memorial Hospital, shopping and schools. Second living area could be used as an office. Call Liz today at 580.704.4224 for your private showing.
$284,990
2128 SW 43rd Street Lawton, OK 73505
- Type:
- Single Family
- Sq.Ft.:
- 2,031
- Status:
- Active
- Beds:
- 4
- Lot size:
- 0.14 Acres
- Year built:
- 2024
- Baths:
- 2.00
- MLS#:
- 1138260
- Subdivision:
- Rolling Hills
ADDITIONAL INFORMATION
The Kingston plan offers 2,013 square feet, 4 bedrooms and 3 full baths. This plan was designed with your family in mind and offers comfortable living. An inviting entry way leads into the kitchen and central family room. The kitchen offers a wonderful breakfast bar and has amazing features that include Whirlpool Stainless Steel appliances, a gas range and a large walk-in pantry. Off the central family room is the bedroom one suite that has a huge walk-in closet. Smart home features include a camera doorbell, Kwikset keypad lock, smart switch, and Alexa Dot for voice control. Exterior comes with front and back sod, landscaping package in the front and a covered patio!
- Type:
- Single Family
- Sq.Ft.:
- 2,031
- Status:
- Active
- Beds:
- 4
- Lot size:
- 0.14 Acres
- Year built:
- 2024
- Baths:
- 2.00
- MLS#:
- 1138258
- Subdivision:
- Rolling Hills
ADDITIONAL INFORMATION
The beautiful Kingston plan offers 2,031 square feet, 4 bedrooms, and 2 full baths. This plan was designed with your family in mind and offers comfortable living. An inviting entryway leads into the kitchen and central family room. The kitchen offers a wonderful breakfast bar and has amazing features that include Whirlpool Stainless Steel appliances, a gas range, quartz counter tops, and a large walk-in pantry. Off the central family room is the spacious primary suite. This home comes with front and back sod, landscaping in the front, 6 ft privacy fence, and a covered patio! Home also features a tank less water heater, smart home package, and blinds
$274,990
2130 SW 43rd Street Lawton, OK 73505
- Type:
- Single Family
- Sq.Ft.:
- 1,833
- Status:
- Active
- Beds:
- 4
- Lot size:
- 0.14 Acres
- Year built:
- 2024
- Baths:
- 2.00
- MLS#:
- 1138256
- Subdivision:
- Rolling Hills
ADDITIONAL INFORMATION
The Justin is a charming single-story, 1,831 square feet, 4 bedrooms, 2 bathroom, 2-car garage layout. This open concept plan is perfect for entertaining. The welcoming entry leads to two bedrooms and a secondary bathroom. The Justin offers a large kitchen with a quartz island and walk-in pantry. The kitchen features Whirlpool Stainless Steel appliances and a gas range as well as a spacious dining area, perfect for meals. A beautiful primary suite is located at the back of the house for complete privacy. Exterior comes with front and back sod, landscaping in the front, 6 ft privacy fence, and a covered patio! Home also features a tankless water heater, smart home package, and blinds.
$279,990
2025 SW 45th Street Lawton, OK 73505
- Type:
- Single Family
- Sq.Ft.:
- 1,833
- Status:
- Active
- Beds:
- 4
- Lot size:
- 0.14 Acres
- Year built:
- 2024
- Baths:
- 2.00
- MLS#:
- 1138255
- Subdivision:
- Rolling Hills
ADDITIONAL INFORMATION
JUSTIN
Copyright © 2024 Lawton Board of Realtors. All rights reserved. All information provided by the listing agent/broker is deemed reliable but is not guaranteed and should be independently verified. Information being provided is for consumers' personal, non-commercial use and may not be used for any purpose other than to identify prospective properties consumers may be interested in purchasing.

Listings courtesy of MLSOK as distributed by MLS GRID. Based on information submitted to the MLS GRID as of {{last updated}}. All data is obtained from various sources and may not have been verified by broker or MLS GRID. Supplied Open House Information is subject to change without notice. All information should be independently reviewed and verified for accuracy. Properties may or may not be listed by the office/agent presenting the information. Properties displayed may be listed or sold by various participants in the MLS. Copyright© 2024 MLSOK, Inc. This information is believed to be accurate but is not guaranteed. Subject to verification by all parties. The listing information being provided is for consumers’ personal, non-commercial use and may not be used for any purpose other than to identify prospective properties consumers may be interested in purchasing. This data is copyrighted and may not be transmitted, retransmitted, copied, framed, repurposed, or altered in any way for any other site, individual and/or purpose without the express written permission of MLSOK, Inc. Information last updated on {{last updated}}
Lawton Real Estate
The median home value in Lawton, OK is $168,500. This is higher than the county median home value of $133,800. The national median home value is $338,100. The average price of homes sold in Lawton, OK is $168,500. Approximately 35.59% of Lawton homes are owned, compared to 47.11% rented, while 17.3% are vacant. Lawton real estate listings include condos, townhomes, and single family homes for sale. Commercial properties are also available. If you see a property you’re interested in, contact a Lawton real estate agent to arrange a tour today!
Lawton, Oklahoma has a population of 91,247. Lawton is less family-centric than the surrounding county with 29.05% of the households containing married families with children. The county average for households married with children is 30.97%.
The median household income in Lawton, Oklahoma is $48,718. The median household income for the surrounding county is $54,483 compared to the national median of $69,021. The median age of people living in Lawton is 31.4 years.
Lawton Weather
The average high temperature in July is 96.4 degrees, with an average low temperature in January of 26.8 degrees. The average rainfall is approximately 32.1 inches per year, with 2 inches of snow per year.
