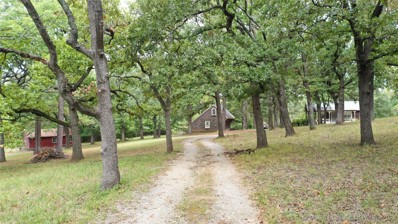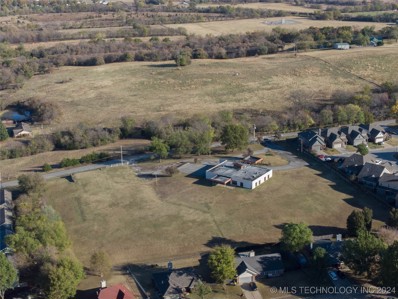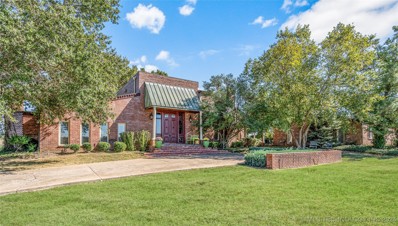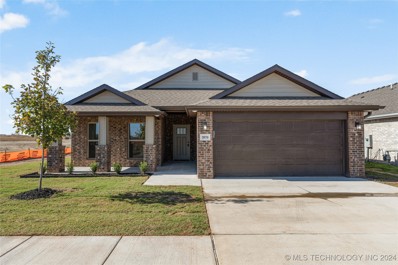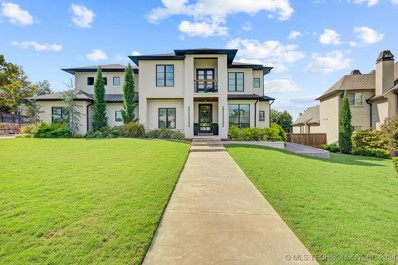Jenks OK Homes for Sale
$699,000
12723 S 14th Circle Jenks, OK 74037
- Type:
- Single Family
- Sq.Ft.:
- 5,457
- Status:
- Active
- Beds:
- 6
- Lot size:
- 1.1 Acres
- Year built:
- 2001
- Baths:
- 6.00
- MLS#:
- 2439684
- Subdivision:
- Sunrise Ridge
ADDITIONAL INFORMATION
Located on over an acre of beautifully wooded land, this custom-built home offers privacy and tranquility with stunning nature views. Featuring hardwood flooring, granite countertops and stainless steel appliances. The spacious living area has a vaulted ceiling and fireplace that enhances its open feel. The split floor plan includes potential in-law accommodations, with a fully remodeled walkout basement featuring new vinyl plank flooring, doors, fixtures, and trim. Large master suite with fireplace and private bath views. Enjoy outdoor relaxation on a private patio, surrounded by nature and seclusion. Located in the sought-after Bixby school district, this home offers peace from neighbors yet easy access to amenities. Updates include fresh paint, modern heating and air systems, and a newer roof.
- Type:
- Single Family
- Sq.Ft.:
- 2,208
- Status:
- Active
- Beds:
- 4
- Lot size:
- 0.17 Acres
- Year built:
- 2005
- Baths:
- 2.00
- MLS#:
- 2439157
- Subdivision:
- Weston At Wakefield
ADDITIONAL INFORMATION
Stunning four bedroom, two bath home located in the desirable Wakefield Crossing. This beautifully updated property boasts a versatile floor plan, perfect for work-life balance. Enjoy an open concept, souring ceilings, Custom Primary bath, spacious office/flex room, ideal for remote work or hobbies, a formal dining room, great for entertaining. The back yard offers an extended covered patio, dog run and backs up to a greenbelt. With its prime location and modern amenities, you wont want to miss this one!
$564,900
13664 S 23rd Street Jenks, OK 74008
Open House:
Sunday, 2/16 2:00-4:00PM
- Type:
- Single Family
- Sq.Ft.:
- 3,123
- Status:
- Active
- Beds:
- 4
- Lot size:
- 0.38 Acres
- Year built:
- 2021
- Baths:
- 4.00
- MLS#:
- 2438433
- Subdivision:
- Grey Oaks
ADDITIONAL INFORMATION
Beautiful Bixby home on .a 38 acre corner lot in the desirable neighborhood of Grey Oaks, less than 2 miles from Bixby Elementary School! Built in 2021, with soaring ceilings and an open, split floor plan ideal for gatherings. Gorgeous hardwoods throughout the entry, living and office/study. Living area also features a coffered ceiling and stone fireplace surrounded by built-in cabinetry. Spacious kitchen with vaulted, beamed ceiling, granite countertops, glass tile backsplash, gas cooktop, built-in oven & microwave, dishwasher and oversized walk-in pantry. Dining room offers scenic views of the fenced backyard, where there’s plenty of room for a pool! Private master suite downstairs, with access to covered back patio. Master bath offers soaking tub, dual vanities with granite countertops, frameless walk-in shower & easy access to laundry room. Additional bedroom, with private full bath, and powder bath also on main floor. Built-in cubbies create convenient drop-zone leading into the epoxy 3-car garage, which also includes an 8-person storm shelter. Upstairs features 2 bedrooms, full hall bath with granite countertop, and spacious game room. Additional storage available in floored attic. Security system (including cameras), sprinkler system & circulating hot water system. Grey Oaks neighborhood pond and park. Bixby West Elementary and Intermediate Schools.
- Type:
- Single Family
- Sq.Ft.:
- 1,200
- Status:
- Active
- Beds:
- 2
- Lot size:
- 5 Acres
- Year built:
- 1940
- Baths:
- 2.00
- MLS#:
- 2438973
- Subdivision:
- Tulsa Co Unplatted
ADDITIONAL INFORMATION
Fall in Love with this property. This 5-acre property sits just west of the Arkansas River in the city of Jenks. The grove of mature trees provides the perfect secluded lifestyle with quick access to the local restaurants, shopping, and city amenities. The 1200 SF home is selling ?as-is? and can be transformed into your own custom-designed haven creating the perfect retreat. The beautiful surroundings offer a pond on site and the still quietness of nature all around. Developer or investor enthusiast? This property is perfectly designed for development! There is an additional .5 acre partial available for sale.
$445,500
1177 W 109th Street Jenks, OK 74037
- Type:
- Single Family
- Sq.Ft.:
- 2,904
- Status:
- Active
- Beds:
- 4
- Lot size:
- 0.63 Acres
- Year built:
- 1979
- Baths:
- 3.00
- MLS#:
- 2438522
- Subdivision:
- Tulsa Co Unplatted
ADDITIONAL INFORMATION
Situated on a spacious over half-acre corner lot with easy access to the turnpike, this two-story ranch-style residence showcases modern updates in the country kitchen, complemented by wood flooring and elegant millwork details in the main living spaces. The inviting, renovated master suite located on the ground floor includes an updated bathroom with heated floors for added comfort. Upstairs, you'll find three bedrooms and a game room, all freshly painted and featuring new flooring and lighting. The generous backyard is beautifully landscaped with mature trees, a striking gunite pool, two sheds, and a raised garden area. In addition check out the private studio, office, or gym at the back of the house. This ideal family home is conveniently located near walking and biking trails, downtown Jenks, the Outlet Center, Tulsa Hills, and the 75/Turnpike.
$399,000
12008 S Umber Street Jenks, OK 74037
- Type:
- Single Family
- Sq.Ft.:
- 2,710
- Status:
- Active
- Beds:
- 4
- Lot size:
- 0.18 Acres
- Year built:
- 2005
- Baths:
- 3.00
- MLS#:
- 2438418
- Subdivision:
- Stonehorse Addn
ADDITIONAL INFORMATION
Beautifully maintained home with impressive features! Main-level master suite, generous bedrooms, and a spacious game room. Enjoy hardwood flooring, granite countertops, custom finishes and modern conveniences like a sprinkler system, ring door bell, and privacy fence. Three car garage and ideal location near neighborhood park and pool, shopping, schools, and highways--all on a peaceful street in a welcoming neighborhood. Make this stunning home yours today!
$857,000
424 W 111th Street Jenks, OK 74037
- Type:
- Single Family
- Sq.Ft.:
- 4,464
- Status:
- Active
- Beds:
- 5
- Lot size:
- 3.84 Acres
- Year built:
- 1970
- Baths:
- 5.00
- MLS#:
- 2436189
- Subdivision:
- Tulsa Co Unplatted
ADDITIONAL INFORMATION
RARE FIND! JENKS PROPERTY SITTING ON A HILL WITH A VIEW OF TURKEY MOUNTAIN AND DOWNTOWN TULSA. This incredible 3.84-acre unique piece of land is just minutes' drive from the Riverwalk and downtown Jenks food and entertainment. The versatility of this property is amazing! It is zoned Agriculture with a 4464' Spanish style home on it, allowing for horses and other domestic livestock. (The house will need some TLC if kept.) The land itself opens the door for other great investment opportunities, I.e., residential land development or light commercial use. Whatever your purpose, you can't go wrong with this property. Just 20 minutes from downtown Tulsa. The property is conveniently located a mile south of the Creek Turnpike and all the river trails, it sits on 111th between Elm and the Arkansas River. It was originally a horse ranch and has water and electric where stables once stood.
$459,900
12330 S Ash Avenue Jenks, OK 74037
Open House:
Sunday, 2/16 2:00-4:00PM
- Type:
- Single Family
- Sq.Ft.:
- 3,035
- Status:
- Active
- Beds:
- 3
- Lot size:
- 0.17 Acres
- Year built:
- 2002
- Baths:
- 3.00
- MLS#:
- 2437581
- Subdivision:
- Wakefield Village
ADDITIONAL INFORMATION
Welcome to this stunning home in the gated Wakefieled Village community. With a New roof and 2 year old HVAC system this home is ready for you! Stylishly built with a wonderful layout. The main floor features living open to the kitchen, dining room with butler's pantry, office with built ins and doors, half bath and a large master with spacious closet and master bath. Upstairs you will find 2 more bedrooms with a pullman bath as well as a bonus room! This one is a must see!
- Type:
- Single Family
- Sq.Ft.:
- 1,811
- Status:
- Active
- Beds:
- 3
- Lot size:
- 0.24 Acres
- Year built:
- 2000
- Baths:
- 2.00
- MLS#:
- 2437033
- Subdivision:
- Churchill Park B6-13
ADDITIONAL INFORMATION
Welcome home to this fantastic 3 bedroom 2 bath home tucked into a quiet street in one of Jenks' favorite neighborhoods Churchill Park. Move in ready with new paint and flooring throughout. Large kitchen with double ovens and island breakfast bar opens to a lovely living room with fireplace. With a spacious backyard for outdoor enjoyment, it's located on an oversized lot with a shed for extra storage. Close to shopping, restaurants and entertainment and an award winning school system and convenient to highways. Parks, sidewalks and walking trails throughout the neighborhood make this a great place to live.
$1,250,000
13031 S Harvard Avenue Jenks, OK 74037
- Type:
- Single Family
- Sq.Ft.:
- 7,480
- Status:
- Active
- Beds:
- 5
- Lot size:
- 1.63 Acres
- Year built:
- 1982
- Baths:
- 6.00
- MLS#:
- 2437020
- Subdivision:
- Tulsa Co Unplatted
ADDITIONAL INFORMATION
Do not miss out on your chance to own one of the most charming, unique homes in Oklahoma! Built in 1982 by an architect and artist, this Territorial Revival style home was thoughtfully and creatively designed for beautiful everyday living with ample space to entertain. From the repurposed brick walls and soaring wooden ceilings to the multiple fireplaces, one-of-a-kind fixtures and historically significant materials - most of the interior doors hail from the original Adolphus Hotel in Dallas - you'll find stunning attention to detail and Old-World craftsmanship around every corner. Relax and unwind in the remarkable primary suite that includes two full ensuite bathrooms, two large walk-in closets, plus a living room complete with a fireplace and access to the expansive, covered side patio. Incredible floor plan features an office, two large living areas, a powder bath, large utility room, and formal dining on the main floor; two spacious bedrooms with ensuite bathrooms on the second floor, and a full finished basement with two additional rooms that could be used for storage, a home gym, or hobby room. Gorgeous pool house hosts a living room, kitchenette, two bedrooms and a full bathroom. The lushly landscaped grounds include a gunite pool, large fountain, several gardens, and patios. The main back patio has cast-iron columns reclaimed from a courthouse in Texas. Detached 3-car garage. The kitchen was updated in 2019 with high-end appliances, including two Bertazzoni ovens. The roof on the main house and garage were replaced in February 2024.
$369,000
118 W 130th Place Jenks, OK 74037
- Type:
- Single Family
- Sq.Ft.:
- 1,953
- Status:
- Active
- Beds:
- 3
- Lot size:
- 0.2 Acres
- Year built:
- 2018
- Baths:
- 3.00
- MLS#:
- 2436335
- Subdivision:
- Manchester At Yorktown
ADDITIONAL INFORMATION
Single-story brick stunner in an established neighborhood with fabulous amenities! HOA benefits include 2 luxe pools - a zero-entry pool and a lap pool, as well as practice fields, pickleball, and basketball courts. "Endless" style trails for walking, biking, running, golf carts, etc. Regular HOA Community social activities for you to enjoy! New updates include quartz counters; and tile and fixtures in the primary suite. Brand new Lifeproof (lifetime warranty) carpet and pad, not lived on. New Paint and fixtures throughout. Shiplap accent walls. New sprinkler system and landscaping 2024. Pergola and fire pit overlooking field views. Whether you are the life of the party or seeking solace from the party life this is THE PLACE for you! Enjoy a Beautiful, meticulously maintained 3/3/3 offering a harmonic balance of luxury, comfort, and convenience. This brick home with 3 car garage, and fully fenced pro landscaped yard offers so much within! The spacious kitchen with a massive granite island - perfect for workspace and seating with amazing natural lighting, as well as a sizeable pantry, gas appliances, and still enough space for a large dining table. Open living with fireplace. Stellar outdoor space with no detail overlooked that is perfect for both entertaining or a relaxing night in. Split plan features a luxe primary suite with a private bathroom, step in shower, double sinks, toilette closet, linen storage and walk-in closet. 2nd bed has walk in closet and a pullman bath with double sinks, and a tub. 4th room could be used for office, another bedroom, or whatever your heart desires! Truly excellent flex space. Utility room inside and separate - no laundry noise here! Short commute to shopping, schools, restaurants and entertainment. This one is ready to call HOME!
$414,000
12905 S 21 Place Jenks, OK 74037
Open House:
Thursday, 2/13 11:00-1:00PM
- Type:
- Single Family
- Sq.Ft.:
- 2,200
- Status:
- Active
- Beds:
- 3
- Lot size:
- 0.17 Acres
- Year built:
- 2024
- Baths:
- 3.00
- MLS#:
- 2436333
- Subdivision:
- Frazier Meadows I
ADDITIONAL INFORMATION
Luxury single story by one of Greater Tulsa's most respected custom builders! Energy efficient, spray foam insulation, tankless hot water, argon gas windows, above builder minimal requirements! Luxury vinyl flooring in all main living areas, tile in all wet areas, custom trim work, beams in living, quartz tops throughout, built in appliances, primary and guest bathrooms are all tile shower and tub surround, fireplace floor to ceiling custom accent, and one-year builder warranty! Custom plan features: 3bed 2.5bath pocket office 3car, BUT the design features you have to see in person: vaulted foyer entry, butler's pantry, laundry room flows into primary suite, powder room centrally located, and a very appealing exterior sleek elevation. Builder has two other lots available for custom builds! 30 day close!
- Type:
- Single Family
- Sq.Ft.:
- 4,916
- Status:
- Active
- Beds:
- 4
- Lot size:
- 1.45 Acres
- Year built:
- 1992
- Baths:
- 5.00
- MLS#:
- OKC1139313
- Subdivision:
- N/a
ADDITIONAL INFORMATION
Welcome to your dream home! This stunning 4-bedroom, 4.5-bathroom farmhouse combines rustic charm with contemporary living. Nestled on a picturesque 1.5 acres M/L, this property is perfect for those seeking space, privacy, and the tranquility of rural life, all while being conveniently located in Jenks. This property features 4916 sq ft of living space with an inviting open-concept living area leading to a finished basement with wet bar making it perfect for family gatherings or entertaining guests. 3 car garage and massive 50x60 shop, ideal for hobbies, storage, or a workspace. Enjoy a refreshing saltwater pool surrounded by beautifully landscaped gardens featuring a serene waterfall and finish the evening with smores by the campfire. Zoned agricultural. Perfect for those interested in farming or gardening, complete with a charming chicken coop. Situated in the heart of Jenks, this home offers the best of both worlds – nestled on a peaceful, tree-lined street, it is just minutes away from top rated schools, shopping centers and parks. Enjoy easy access to major highways for an easy commute. Make this amazing farmhouse your forever home!
- Type:
- Single Family
- Sq.Ft.:
- 3,385
- Status:
- Active
- Beds:
- 3
- Lot size:
- 2.61 Acres
- Year built:
- 1975
- Baths:
- 4.00
- MLS#:
- 2436293
- Subdivision:
- Ark Ridge Estates
ADDITIONAL INFORMATION
This stunning property, nestled on 2.6 +/- acres of serene countryside in Jenks, offers the perfect blend of tranquil seclusion and unbeatable convenience. Surrounded by mature trees and a scenic creek, this home is a private haven with a charming greenbelt where deer often roam. The beautifully updated kitchen is a chef’s dream, featuring granite countertops, a large island, mosaic tile backsplash, and high-end KitchenAid stainless steel appliances, including a 5-burner gas cooktop and built-in convection oven. The walk-in pantry with pull-out shelves and custom oak shaker cabinets with soft-close features ensure functionality meets style. The home’s updates also include a fresh laundry room renovation, new paint throughout. Designed for modern living and entertaining, this home boasts a private deck with a built-in outdoor grill, perfect for enjoying quiet evenings under a canopy of trees. Recent upgrades bring peace of mind, including all-new windows (2024), insulated garage doors with openers (2024), and new skylights (2024). The property is tech-ready with Magnolia commercial-grade WiFi hotspots, Nest cameras, a doorbell, and exterior floodlights—all included with the home. For pet lovers, the invisible fence surrounding the property and the wrought iron dog run with a convenient doggie door make it a dream come true. The home also features an in-law suite, ensuring comfort and privacy for extended family or guests. With its stunning natural surroundings, Jenks Public School district location, and thoughtful updates like a new asphalt driveway (2021), updated electric wiring (2023), and elegant tile flooring (2022), this home won’t stay on the market long! Don’t miss the opportunity to make this tranquil retreat your forever home.
$419,974
12883 S 21st Place Jenks, OK 74037
- Type:
- Single Family
- Sq.Ft.:
- 2,566
- Status:
- Active
- Beds:
- 4
- Lot size:
- 0.19 Acres
- Year built:
- 2024
- Baths:
- 3.00
- MLS#:
- 2435573
- Subdivision:
- Frazier Meadows I
ADDITIONAL INFORMATION
This plan series offers over 2,500 square feet of living space, it features a formal dining room, and a spacious family area for plenty of room to play and dine. The primary suite includes two bathroom vanities, walk in closets, and separate tub and shower. Also enjoy the open layout living area and a large single-level island in the kitchen.
$725,000
224 E 127th Court Jenks, OK 74037
- Type:
- Single Family
- Sq.Ft.:
- 4,912
- Status:
- Active
- Beds:
- 4
- Lot size:
- 0.38 Acres
- Year built:
- 2009
- Baths:
- 4.00
- MLS#:
- 2435314
- Subdivision:
- Yorktown I
ADDITIONAL INFORMATION
Spacious open floor plan living with 4 bedrooms, 3.5 bathrooms, office, separate dinning room, oversized game room, and wet bar. Primary bedroom with on-suite is also on the 1st level. Large yard with fire pit, covered patio, and built-in grill. Great neighborhood with pool, clubhouse and park. Must see!
$825,000
675 W 113th Court Jenks, OK 74037
Open House:
Saturday, 2/15 2:00-5:00PM
- Type:
- Single Family
- Sq.Ft.:
- n/a
- Status:
- Active
- Beds:
- 4
- Lot size:
- 0.28 Acres
- Year built:
- 2024
- Baths:
- 4.00
- MLS#:
- 2435190
- Subdivision:
- Estates At Ritz Hollow
ADDITIONAL INFORMATION
Brand New Construction in highly desirable gated community, Estates at Ritz Hollow - Jenks Schools. This spacious Capital floor plan boasts 4 bedrooms, 3.5 baths, home office, and 2 game rooms (1 up and 1 down)l! Kitchen features stainless steel appliances, built-in 66" Frigidaire XL refrigerator/freezer, and soft close cabinets. Large open great room with fireplace. Master closet opens to laundry room. Extras include: spray foam insulation, tankless hot water heater, tile showers, energy efficient HVAC, and hardwood floors. Enjoy the walking trails and pond views in this wonderful community with easy access to dining, shopping and highways. Call today to make this beautiful home yours!
$359,678
12875 S 21st Place Jenks, OK 74037
- Type:
- Single Family
- Sq.Ft.:
- 1,964
- Status:
- Active
- Beds:
- 4
- Lot size:
- 0.19 Acres
- Year built:
- 2024
- Baths:
- 2.00
- MLS#:
- 2435032
- Subdivision:
- Frazier Meadows I
ADDITIONAL INFORMATION
This 1950 square foot home features a spacious and open floor plan. The main living area includes a large living room that flows seamlessly into a modern kitchen and dining area, creating the perfect space for entertaining guests. The home includes four bedrooms and two full bathrooms. With its thoughtful design and practical amenities, this home is perfect for those seeking a comfortable and functional living space.
$329,854
2070 E 130th Street Jenks, OK 74037
- Type:
- Single Family
- Sq.Ft.:
- 1,645
- Status:
- Active
- Beds:
- 3
- Lot size:
- 0.15 Acres
- Year built:
- 2024
- Baths:
- 2.00
- MLS#:
- 2435012
- Subdivision:
- Frazier Meadows I
ADDITIONAL INFORMATION
This plan features a timeless luxury exterior. Upon entry, this open concept floor plan features 10-foot ceilings in the living area and kitchen which create a spacious atmosphere. In addition, enjoy abundant natural light in the dining area and the privacy and comfort of a large primary suite, complete with grand walk-in closet and double vanities.
$469,850
2053 E 130th Street Jenks, OK 74037
- Type:
- Single Family
- Sq.Ft.:
- 2,690
- Status:
- Active
- Beds:
- 4
- Lot size:
- 0.2 Acres
- Year built:
- 2023
- Baths:
- 4.00
- MLS#:
- 2434977
- Subdivision:
- Frazier Meadows I
ADDITIONAL INFORMATION
Builder is offering to Buyer:INCENTIVE - $10,000 TO SPEND YOUR WAY!! The London at Frazier Meadows is located within the Bixby school district which is known for its place among the top 10 school districts in Oklahoma. Featuring the Cool Breeze design package, this two story home has a 3-car garage, covered patio entry and two bonus rooms! The entry stands out with its elegant lighting fixtures and wood beams adorning the ceiling. The open living room boasts beautiful woodwork and built- in shelves surrounding the gas fireplace. With wood floors and large windows the kitchen has a large island and pull-out trash for convenience. Nestled in the far corner of the home, the primary suite provides a luxurious escape with a lavish bath featuring a 6ft tub and walk-in shower with Schluter waterproofing. Adjacent is a versatile flex room with sliding barn doors, ideal for a study, hobby space, or home gym. The two bedrooms downstairs have ample space and share a Jack and Jill bath. Upstairs, a sizable flex room can serve as a fourth bedroom with a full bath and closet, or as a playroom or home office. Outside, a covered back porch off the living room, complete with an outdoor fireplace, provides an inviting retreat. Situated on a 0.2-acre lot facing southeast, additional amenities include a full sprinkler system, tankless water heater, healthy air filtration system, and smart system. The Frazier Meadows neighborhood enriches family living with its array of amenities, including a swimming pool, pickleball courts, playground, walking trails, and fishing pond. Self Tour is available for this home, contact us for door code.
$319,744
2038 E 130th Street Jenks, OK 74037
- Type:
- Single Family
- Sq.Ft.:
- 1,655
- Status:
- Active
- Beds:
- 3
- Lot size:
- 0.16 Acres
- Year built:
- 2024
- Baths:
- 2.00
- MLS#:
- 2434812
- Subdivision:
- Frazier Meadows I
ADDITIONAL INFORMATION
This 3 bed, 2 bath 1650 square foot floor plan features a timeless luxury exterior. Upon entry, this open concept floor plan features 10-foot ceilings in the living area and kitchen which create a spacious atmosphere. In addition, enjoy abundant natural light in the dining area and the privacy and comfort of a large primary suite, complete with grand walk-in closet and double vanities.
$589,000
12804 S 4th Street Jenks, OK 74037
- Type:
- Single Family
- Sq.Ft.:
- 3,469
- Status:
- Active
- Beds:
- 4
- Lot size:
- 0.35 Acres
- Year built:
- 2022
- Baths:
- 4.00
- MLS#:
- 2434411
- Subdivision:
- Yorktown I
ADDITIONAL INFORMATION
Move in ready, New Construction home on an oversized lot! This home has a contemporary, yet functional floor plan with 2 bedrooms and the study down, and 2 bedrooms and the game room up. Hardwoods throughout, vaulted ceilings and beams in the open kitchen and great room, quartz countertops throughout. The master suite connects to the laundry room. 5 zone sprinkler system, 3 zone prewire surround sound, energy efficient new construction. Yorktown has pool, park, soccer fields, football field, basketball court, playground, and is conveniently located to shopping and entertainment!
- Type:
- Single Family
- Sq.Ft.:
- 5,190
- Status:
- Active
- Beds:
- 5
- Lot size:
- 0.54 Acres
- Year built:
- 2018
- Baths:
- 5.00
- MLS#:
- 2433873
- Subdivision:
- Fountain Ridge
ADDITIONAL INFORMATION
Custom built contemporary masterpiece in beautiful, gated neighborhood, Fountain Ridge. 5 bedrooms, 4.5 bathrooms, theatre room, large game room, open living/kitchen/dining with oversized island, large outdoor living with pool, laundry work room with desk and crafting space. Come walk and feel the difference that a thoughtful design can make. Owner/Agent.
$379,900
12915 S 21st Street Jenks, OK 74037
- Type:
- Single Family
- Sq.Ft.:
- 2,057
- Status:
- Active
- Beds:
- 3
- Lot size:
- 0.17 Acres
- Year built:
- 2024
- Baths:
- 2.00
- MLS#:
- 2433377
- Subdivision:
- Frazier Meadows I
ADDITIONAL INFORMATION
New construction on fabulous lot, backing to pond! Stylish stucco exterior, covered porch, large covered back patio w/pond views. Large entryway great for showcasing your style at the front door. Large open living w/ gas log fireplace and vaulted ceilings joined w/ kitchen that has a large quartz island, pantry, gas range, built in microwave and dining nook looking onto back yard. Luxurious master suite features vaulted ceilings, glamour bath w/ soaker tub, 2 sinks, separate shower plus robe/ house shoe fixture and xl closet that leads around to the laundry room. HOA has park, trails and pickleball courts and pool are planned. This one is a true must-see! **Builder Incentive: $5000 in Buyer closing costs WAO**
$369,000
12511 S 4th Court Jenks, OK 74037
- Type:
- Single Family
- Sq.Ft.:
- 3,001
- Status:
- Active
- Beds:
- 5
- Lot size:
- 0.21 Acres
- Year built:
- 2006
- Baths:
- 3.00
- MLS#:
- 2431842
- Subdivision:
- Wakefield Park
ADDITIONAL INFORMATION
This beautifully updated home, located in the highly sought-after Bixby West School district, offers a wealth of modern features and charm. The property boasts a brand new roof installed in 2025, as well as recently added bamboo hardwood floors on the first floor and new carpet downstairs. Both the interior and exterior were freshly painted, giving the home a clean, modern look. The kitchen cabinets have been refinished in 2024 with NHance's UV Cured Finish, providing a sleek, durable finish. A comprehensive security system is installed throughout for added peace of mind. The home features a spacious layout with three bedrooms downstairs and two additional bedrooms upstairs, along with a large game room perfect for entertaining. Enjoy the serenity of the oversized backyard, which offers stunning views and frequent glimpses of horses. Situated on a quiet cul-de-sac, the home provides access to miles of walking trails, ponds, a playground, and a community pool. The oversized 2.5 car garage, bonus attic space, sprinkler system, and gutters add to the home's functionality. Recent updates include a new hot water heater 2021 and Fiber Optic hi-speed internet service has been installed. This home offers the perfect blend of comfort, convenience, and modern amenities, making it a must-see in this great neighborhood.
IDX information is provided exclusively for consumers' personal, non-commercial use and may not be used for any purpose other than to identify prospective properties consumers may be interested in purchasing, and that the data is deemed reliable by is not guaranteed accurate by the MLS. Copyright 2025 , Northeast OK Real Estate Services. All rights reserved.

Listings courtesy of MLSOK as distributed by MLS GRID. Based on information submitted to the MLS GRID as of {{last updated}}. All data is obtained from various sources and may not have been verified by broker or MLS GRID. Supplied Open House Information is subject to change without notice. All information should be independently reviewed and verified for accuracy. Properties may or may not be listed by the office/agent presenting the information. Properties displayed may be listed or sold by various participants in the MLS. Copyright© 2025 MLSOK, Inc. This information is believed to be accurate but is not guaranteed. Subject to verification by all parties. The listing information being provided is for consumers’ personal, non-commercial use and may not be used for any purpose other than to identify prospective properties consumers may be interested in purchasing. This data is copyrighted and may not be transmitted, retransmitted, copied, framed, repurposed, or altered in any way for any other site, individual and/or purpose without the express written permission of MLSOK, Inc. Information last updated on {{last updated}}
Jenks Real Estate
The median home value in Jenks, OK is $380,000. This is higher than the county median home value of $205,500. The national median home value is $338,100. The average price of homes sold in Jenks, OK is $380,000. Approximately 72.22% of Jenks homes are owned, compared to 21.36% rented, while 6.42% are vacant. Jenks real estate listings include condos, townhomes, and single family homes for sale. Commercial properties are also available. If you see a property you’re interested in, contact a Jenks real estate agent to arrange a tour today!
Jenks, Oklahoma has a population of 25,210. Jenks is more family-centric than the surrounding county with 47.58% of the households containing married families with children. The county average for households married with children is 31.95%.
The median household income in Jenks, Oklahoma is $91,798. The median household income for the surrounding county is $60,382 compared to the national median of $69,021. The median age of people living in Jenks is 34.1 years.
Jenks Weather
The average high temperature in July is 93 degrees, with an average low temperature in January of 25.9 degrees. The average rainfall is approximately 42.2 inches per year, with 5.3 inches of snow per year.



