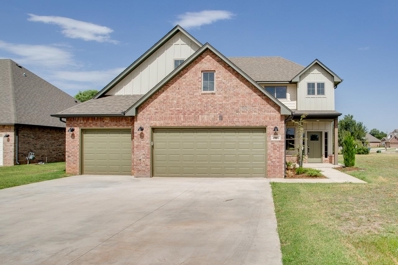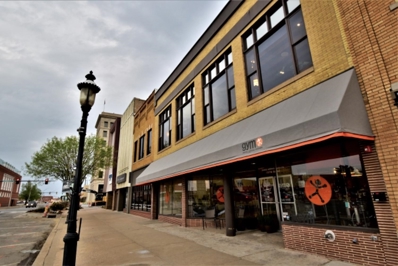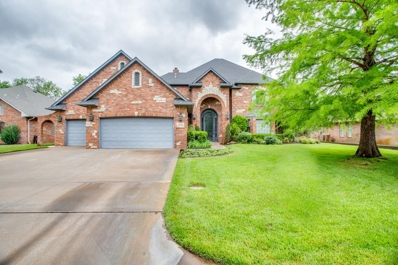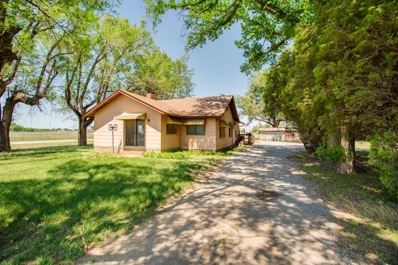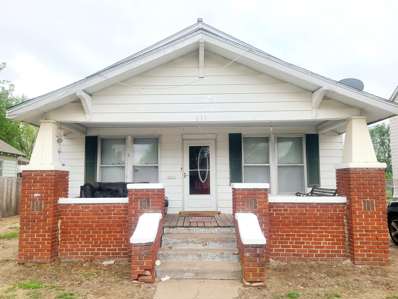Enid OK Homes for Sale
$60,000
1214 W James Ave Enid, OK 73703
- Type:
- Single Family
- Sq.Ft.:
- n/a
- Status:
- Active
- Beds:
- 3
- Year built:
- 1910
- Baths:
- 1.00
- MLS#:
- 20241104
- Subdivision:
- Of E/2 Of NE/4 (Exc S 20'
ADDITIONAL INFORMATION
Want a home to renovate? Come take a look at 1214 W James. Two bedrooms on main floor and one in the basement. Nice sized living area, kitchen and formal dining. There is also a detached garage and a fenced yard.
$412,320
4932 Deerfield Enid, OK 73703
- Type:
- Single Family
- Sq.Ft.:
- n/a
- Status:
- Active
- Beds:
- 4
- Year built:
- 2022
- Baths:
- 3.00
- MLS#:
- 20241068
- Subdivision:
- Pheasant Run East
ADDITIONAL INFORMATION
Welcome home!! This 2235 Sqft Apple floorplan offers 4 bedrooms, 2.5 bathrooms. Some of the may features include a Jack and Jill bathroom for secondary bedrooms, spacious kitchen island, stainless steel appliances and pantry. Enjoy sitting on the covered patio while taking in views of the golf course. Don't miss out on 10 year home warranty through Maverick and set home owner insurance prices guaranteed for your entire ownership provided through Westwood.
$685,000
1512 Oak Hill Circle Enid, OK 73703
- Type:
- Single Family
- Sq.Ft.:
- n/a
- Status:
- Active
- Beds:
- 5
- Year built:
- 1979
- Baths:
- 5.00
- MLS#:
- 20241058
- Subdivision:
- Rolling Oaks 2nd Addn
ADDITIONAL INFORMATION
Welcome to this stunning home in Rolling Oaks! Featuring five bedrooms, five bathrooms, and four living areas, this spacious residence is ideal for hosting gatherings with loved ones. Boasting over 4,700 square feet MOL of living space and a full basement that can be transformed into a bonus space or game room, this property offers endless possibilities for entertainment and relaxation.
$416,460
4901 Deerfield Enid, OK 73703
- Type:
- Single Family
- Sq.Ft.:
- n/a
- Status:
- Active
- Beds:
- 3
- Year built:
- 2022
- Baths:
- 3.00
- MLS#:
- 20241054
- Subdivision:
- Pheasant Run East
ADDITIONAL INFORMATION
This 2397 sqft Mahogany floor plan has many great features such as a half bath off the kitchen, a mud bench in garage, a study or formal dining space off of the entry all situated on a corner lot. Enjoy sitting on the back patio watching the golfers tee off on hole #14 or drive by on the cart path. Don't miss out on 10 year home warranty through Maverick and set home owner insurance prices guaranteed for your entire ownership provided through Westwood.
$412,320
4925 Deerfield Enid, OK 73703
- Type:
- Single Family
- Sq.Ft.:
- n/a
- Status:
- Active
- Beds:
- 4
- Year built:
- 2022
- Baths:
- 3.00
- MLS#:
- 20241053
- Subdivision:
- Pheasant Run Golf Comm
ADDITIONAL INFORMATION
Don't miss out on this Cherry floor plan, this new construction favorite includes 4 bedrooms, 3 baths and a finished bonus room upstairs with full bath. Fall in love with the beautiful flooring throughout as the main areas have engineered wood flooring, the wet areas have ceramic tile and the bedrooms and bonus rooms will have carpeting. The open floor plan features a beautiful kitchen with stainless appliances including a gas 5 burner cooktop, custom hood. built in oven and microwave. The master has a large walk in closet and the primary bath has a jacuzzi tub, double sinks, and large walk-in shower. Other features include tankless endless hot water system, super seal insulation package, insulated duct work throughout, 96% AFUE heating and 16 seer cooling, roof is a "4" rated Impact resistant shingles, guttering, sprinkler system, fully sodded yard and professional landscaping just to name a few. Drop by this beauty located on Pheasant Run Golf Course to find your new home.
$390,000
1102 Sawgrass Ln Enid, OK 73703
- Type:
- Single Family
- Sq.Ft.:
- n/a
- Status:
- Active
- Beds:
- 4
- Year built:
- 2022
- Baths:
- 3.00
- MLS#:
- 20241037
- Subdivision:
- Pheasant Run Golf Comm
ADDITIONAL INFORMATION
The charmingly unique Phoebe plan offers the perfect blend of modern amenities and timeless elegance. This plan offers 4 bedrooms with 3 full bathrooms and a bonus space upstairs. Abundant natural light flows effortlessly through the open layout, accentuating the beauty of the hardwood floors and corner fireplace enhancing the overall ambiance of this inviting home. Enjoy outdoor living on the covered patio. All situated on a corner lot with golf course views. Call today for your private showing.
$79,900
712 E Elm Enid, OK 73701
- Type:
- Single Family
- Sq.Ft.:
- n/a
- Status:
- Active
- Beds:
- 3
- Year built:
- 1933
- Baths:
- 2.00
- MLS#:
- 20241003
- Subdivision:
- Marshall Gannon 3rd Addn
ADDITIONAL INFORMATION
Adorable 3 bedroom 2 bathroom home with a roof less than 6 months old has just hit the market! New flooring, paint, doors, bathrooms, plumbing, electrical! Walking distance to Garfield Elementary! Large backyard and separate garage has a loft upstairs!
$237,500
2014 Lantern Lane Enid, OK 73703
- Type:
- Single Family
- Sq.Ft.:
- n/a
- Status:
- Active
- Beds:
- 3
- Year built:
- 1974
- Baths:
- 2.00
- MLS#:
- 20241000
- Subdivision:
- Heritage Hills
ADDITIONAL INFORMATION
Welcome to this charming 3 bedroom, 2 bathroom home located in Enid, OK. This cozy house features tile floors in common areas and carpeting in the bedrooms, a patio for outdoor entertaining, and a spacious green belt for enjoying the outdoors. The property also includes a storm shelter for added safety, a 2 car attached garage for convenience, and a dishwasher for easy clean-up. Central heat and air duct system is less than 7 years old! The living room boasts a beautiful fireplace, perfect for cozy nights in, and vaulted ceilings add a touch of elegance to the space. AC Don't miss out on the opportunity to make this lovely house your new home!
- Type:
- Single Family
- Sq.Ft.:
- n/a
- Status:
- Active
- Beds:
- 4
- Lot size:
- 0.16 Acres
- Year built:
- 1978
- Baths:
- 2.00
- MLS#:
- 2423534
- Subdivision:
- Garfield Co Unplatted
ADDITIONAL INFORMATION
$536,000
1614 Quailwood Enid, OK 73703
- Type:
- Single Family
- Sq.Ft.:
- n/a
- Status:
- Active
- Beds:
- 4
- Baths:
- 3.00
- MLS#:
- 20240976
- Subdivision:
- Quailwood Estates
ADDITIONAL INFORMATION
WOW!Classic Custom Ranch style home situated on a large lot and quiet street This home is over 3,500 sq ft MOL all on 1 level with 4 beds, 3 full baths, 2 huge living rooms,generator and is intentionally designed to be the the ultimate entertaining house! Amazing home features beautiful wood details throughout as well as plantation shutters and 2 built in bars! The oversized primary suite offers dual vanities, walk in shower and two separate closets plus extra storage. Two bedrooms share another full bathroom this bathroom is accessible from the hall. The 4th bedroom with full bath is the perfect MIL plan adjacent to 2nd large living/family room with more built ins and closets for additional storage. This could be be a great playroom, game room/media room and inckudes full built in bar. The kitchen is attached to a lovely breakfast nook and open to the oversized main living area with a fireplace & large picture windows and a 2nd built in bar area. The massive formal dining room is unparralled for entertaining. Nice sized laundry room with even more storage. The large backyard has a covered patio and is a wonderful blank canvas to create the retreat of your dreams.
$229,900
2913 Candlestick Enid, OK 73703
- Type:
- Single Family
- Sq.Ft.:
- n/a
- Status:
- Active
- Beds:
- 4
- Year built:
- 1977
- Baths:
- 3.00
- MLS#:
- 20240918
- Subdivision:
- HERITAGE HILLS ADDN SW/4
ADDITIONAL INFORMATION
Welcome to this spacious 4 bedroom, 3 bathroom home located in Enid, OK. This charming brick home features a cozy fireplace, perfect for those chilly evenings. With a 2 car garage and a cul-de-sac location, you'll have plenty of space for parking and privacy. Enjoy the convenience of a dishwasher, electric range and refrigerator in the kitchen, as well as new floors. The large utility room provides extra storage space, along with 2 hall walk in closets. It features a covered patio and walking trail just steps off the patio for outdoor relaxation options. With 2 living areas, there is plenty of room for entertaining guests or simply relaxing with your loved ones. Don't miss out on this fantastic opportunity to make this house your home!
$895,000
117 N Grand Enid, OK 73701
- Type:
- Single Family
- Sq.Ft.:
- n/a
- Status:
- Active
- Beds:
- 3
- Year built:
- 1904
- Baths:
- 6.00
- MLS#:
- 20240884
- Subdivision:
- Enid Original
ADDITIONAL INFORMATION
LUXURIOUS LIVING and investment opportunities can be yours in this completely updated building with new electrical, plumbing, sprinkling system, and spray-foam insulated flat roof. Gorgeous and spacious high-end condo located in exciting & expanding Downtown Enid! The private, street entrance gives way to an amazingly spacious living room, dining room, and kitchen overlooking the downtown square, streetscape and skyline. Stunning sunset views included! The professional kitchen provides both form & function with Jenn Aire and Bosch appliances, custom cabinetry accents and stunning honed granite double island. Abundant countertop space features 2 sinks, 2 dishwashers, an ice maker and a connected butler pantry. The living room provides the perfect space to unwind with a wide open floor plan. The owner's suite features a sitting area, attached luxury bath with multi-function shower, soaking tub and tankless, onâ??demand water heater. The secondary upstairs living area includes 2 bedrooms, each with their own private bath and walk-in closet. This living area also has a kitchenette, powder room and oversized laundry. The entire space is perfect for hosting intimate gatherings with friends but easily large enough to accommodate large events with ease. The mezzanine area & basement provide room to expand living accommodations or storage of large items. There is a stable income-producing lease in place for the business at ground level that helps offset the mortgage. Separate entrances allow for privacy. Leased space downstairs features beautiful bamboo flooring, impact-absorbing flooring, and slate tile. In addition to the front gym space, the building offers office space, two full bathrooms, and additional dressing rooms all with beautiful finishes and slate flooring. Downstairs has two tranquil yoga rooms, massage space, and a break room complete with kitchenette. There is so much opportunity to this amazing property, please inquire about the information booklet available upon request. Perfect opportunity to own a part of a flourishing downtown Enid. Don't miss your chance! Additional information available on the history and style of 117 N Grand available in documents.
$599,900
3606 Lakeshore Drive Enid, OK 73703
- Type:
- Single Family
- Sq.Ft.:
- 3,454
- Status:
- Active
- Beds:
- 4
- Lot size:
- 0.3 Acres
- Year built:
- 1983
- Baths:
- 3.00
- MLS#:
- OKC1120774
- Subdivision:
- Willow Lake
ADDITIONAL INFORMATION
Gorgeous luxury remodeled home on Willow Lake! Recently remodeled in 2023 with exquisite lake water views, and multiple beautiful outdoor entertainment areas. Chisholm School District! Boasting tall ceilings and an abundance of natural light this unique two-story home is truly one of a kind. Light & airy right when you walk in the door with fresh paint and new flooring. Open concept living space with an oversized downstairs living room area complete with a gas fireplace, and dining area overlooking the lake views. Stunning renovated kitchen perfect for any culinary chef with multiple sitting areas, granite countertops, a large island, electric cooktop, electric griddle, beautiful custom cabinetry, a walk-in pantry, & a wet bar. Cozy sitting area that could be a formal dining room. Spacious laundry room, tons of storage, secondary refrigerator, & a downstairs half bath for guests. Incredible master suite oasis with a vaulted ceiling, romantic fireplace, sliding glass doors, massive walk-in closet, & an en suite bathroom. The master bathroom includes double vanities, a large garden tub, a spacious walk-in shower, and a water closet. The secondary upstairs living area is perfect for entertaining family friends complete with a wet bar, & an additional outdoor entertainment deck overlooking breathtaking lake water views. Three guest bedrooms complete with large closets, and a beautiful guest bathroom with two vanities, storage, and a tub shower. Backyard entertainment areas are complete with newer high-dollar exterior electric blinds to help keep the sun at bay. Three-car garage, above and below-ground storm shelters. Quality vinyl frame Anderson windows. New exterior paint. New roof to be installed prior to closing. The lake is stocked with largemouth bass, catfish, crappie & a boat dock perfect for fishing and relaxing. AC coils recently replaced. Generator, appliances, & some furniture negotiable. Preferred lender is offering a 0% down payment program. Schedule today!
$449,900
3638 Edgewater Enid, OK 73703
- Type:
- Single Family
- Sq.Ft.:
- n/a
- Status:
- Active
- Beds:
- 4
- Year built:
- 1999
- Baths:
- 4.00
- MLS#:
- 20240697
- Subdivision:
- WILLOW LAKE
ADDITIONAL INFORMATION
HUGE PRICE REDUCTION!!! Nestled on the picturesque shores of Willow Lake in Enid, Oklahoma, this exquisite home offers over 3500 square feet MOL of luxurious living space. Boasting a private boat dock that is well maintained and ready for you to embark on a fun little trip with your friends or family across the lake. Step inside to discover a world of elegance and refinement. A grand floating staircase greets you, while stone accents and custom paint finishes add a touch of sophistication throughout. The heart of the home is the stunning living room, featuring soaring ceilings and panoramic lake views. Entertain in style in the formal dining area, perfect for hosting memorable gatherings. The kitchen offers high-end appliances, custom cabinetry, a spacious island, and a walk-in pantry with the coolest round room at one end of the kitchen just begging for conversations and get-togethers. Retreat to the primary bedroom suite, complete with a private deck overlooking the lake, a walk-in closet to envy, and a spa-like ensuite bathroom. Additional amenities include a 3-car garage, an in-garage storm shelter for peace of mind, and a water well and sprinkler system for the lush landscaping. Enjoy outdoor living at its finest on the Trex decking, surrounded by beautiful landscaping. Inside, surround sound adds to the ambiance, creating the perfect setting for relaxation or entertainment. This is more than a home; it's a lifestyleâ??a rare opportunity to live like royalty in a custom-built masterpiece.
$335,000
3206 Whippoorwill Ln Enid, OK 73703
- Type:
- Single Family
- Sq.Ft.:
- n/a
- Status:
- Active
- Beds:
- 4
- Year built:
- 1997
- Baths:
- 3.00
- MLS#:
- 20240662
- Subdivision:
- Willow West
ADDITIONAL INFORMATION
Situated in the heart of Willow West, this gorgeous house has had tons of updates over the last 2 years! Enjoy the open flow of the formal dining room, living area, kitchen & great flex area that would make a great play area, office or even a perfect spot for a pool table! All main living space have new, beautiful hardwood floors! Living area has a ton of natural light flowing in with a recently updated gas fireplace. Kitchen is light & bright with granite countertops, brand new stainless appliances & a ton of storage space. Owner's suite is oversized with a private slider that goes directly out to the back, covered patio. En-suite bathroom has a brand-new shower & offers a jetted bathtub, double sinks & a large closet. 3 other bedrooms continue the hardwood flooring with great closet space. Other updates include guttering, light fixtures, sliding doors, powder room vanity & garage door opener. Outside you'll find a large, private lot with plenty of parking. This house is the perfect combination of comfort & style.
$155,000
4200 E Market Enid, OK 73701
- Type:
- Single Family
- Sq.Ft.:
- n/a
- Status:
- Active
- Beds:
- 1
- Lot size:
- 2.3 Acres
- Year built:
- 1946
- Baths:
- 1.00
- MLS#:
- 20241059
- Subdivision:
- Rockdale
ADDITIONAL INFORMATION
Zoned I-3 but there is a 2 bedroom, 1 bathroom home with central heat and air that can be lived in. The special use zoning allows the home to be used as such since it was there before the zoning changed to I-3. There are two 20 x 20 metal buildings with concrete floors and electricity plus a 24 x 30 carport and a smaller wooden shed with concrete and electricity for more storage. Home features 1 bedroom but there is another room that just needs a closet so it could be used as a bedroom, 1 bathroom, inside laundry room and a large basement. Roof is about 5 years old and the HVAC is approximately 10 years old. There are two water wells on the property. One on the west side of the house needs a new pump. Another well is near the east side door with the antique hand pump and it needs a new valve. With easy access to Highway 412 and located on a corner lot this property might also be perfect for your next business adventure. Could be a great place for a truck yard with lots of room for parking. 622.3 feet of frontage on 42nd and 160.8 feet of frontage on East Market street and East Oklahoma.
$100,000
619 E Maple Enid, OK 73701
- Type:
- Single Family
- Sq.Ft.:
- n/a
- Status:
- Active
- Beds:
- 4
- Year built:
- 1928
- Baths:
- 2.00
- MLS#:
- 20240552
- Subdivision:
- Marshall Gannon Addn
ADDITIONAL INFORMATION
Investors, this home has tons of room! 4 bedroom home with tons of storage! Roof is only 6 years old. Large fenced backyard with carport and storage shed. Lots of living space. The kitchen has so much storage, you will want to check it out for yourself!
$107,000
1422 S Jefferson Enid, OK 73701
- Type:
- Single Family
- Sq.Ft.:
- n/a
- Status:
- Active
- Beds:
- 3
- Year built:
- 1955
- Baths:
- 2.00
- MLS#:
- 20240334
- Subdivision:
- COMMERCIAL ADDN
ADDITIONAL INFORMATION
Come check out this home sitting on a corner lot. 3 large bedrooms 1.5 baths. This home has a new heat and Ac unit. New bathroom tile, new Luxury Vinyl Tile throughout the home. New 6 ft. privacy fence. The old garage can be updated to be a man cave because there is a new metal garage on the property. Spacious back yard and did I mention it is on a corner lot!!!
All information provided by the listing agent/broker is deemed reliable but is not guaranteed and should be independently verified. Information being provided is for consumers' personal, non-commercial use and may not be used for any purpose other than to identify prospective properties consumers may be interested in purchasing. Copyright © 2025 Northwest Oklahoma Association of REALTORS®. All rights reserved.
IDX information is provided exclusively for consumers' personal, non-commercial use and may not be used for any purpose other than to identify prospective properties consumers may be interested in purchasing, and that the data is deemed reliable by is not guaranteed accurate by the MLS. Copyright 2025 , Northeast OK Real Estate Services. All rights reserved.

Listings courtesy of MLSOK as distributed by MLS GRID. Based on information submitted to the MLS GRID as of {{last updated}}. All data is obtained from various sources and may not have been verified by broker or MLS GRID. Supplied Open House Information is subject to change without notice. All information should be independently reviewed and verified for accuracy. Properties may or may not be listed by the office/agent presenting the information. Properties displayed may be listed or sold by various participants in the MLS. Copyright© 2025 MLSOK, Inc. This information is believed to be accurate but is not guaranteed. Subject to verification by all parties. The listing information being provided is for consumers’ personal, non-commercial use and may not be used for any purpose other than to identify prospective properties consumers may be interested in purchasing. This data is copyrighted and may not be transmitted, retransmitted, copied, framed, repurposed, or altered in any way for any other site, individual and/or purpose without the express written permission of MLSOK, Inc. Information last updated on {{last updated}}
Enid Real Estate
The median home value in Enid, OK is $159,450. This is higher than the county median home value of $133,200. The national median home value is $338,100. The average price of homes sold in Enid, OK is $159,450. Approximately 51.72% of Enid homes are owned, compared to 33.78% rented, while 14.49% are vacant. Enid real estate listings include condos, townhomes, and single family homes for sale. Commercial properties are also available. If you see a property you’re interested in, contact a Enid real estate agent to arrange a tour today!
Enid, Oklahoma has a population of 51,129. Enid is less family-centric than the surrounding county with 25.47% of the households containing married families with children. The county average for households married with children is 27.79%.
The median household income in Enid, Oklahoma is $57,772. The median household income for the surrounding county is $60,732 compared to the national median of $69,021. The median age of people living in Enid is 34.9 years.
Enid Weather
The average high temperature in July is 94.4 degrees, with an average low temperature in January of 23.3 degrees. The average rainfall is approximately 34 inches per year, with 10.8 inches of snow per year.



