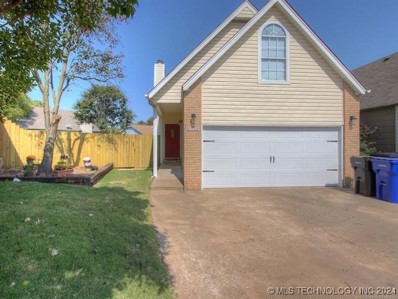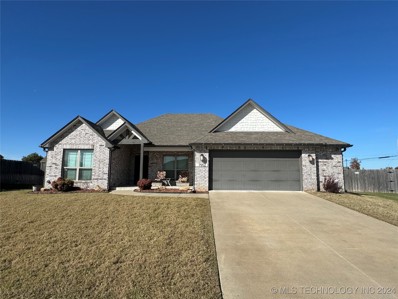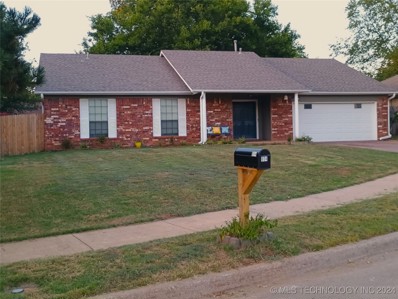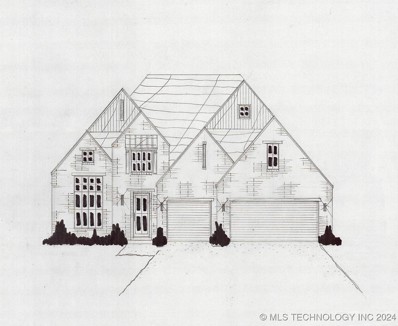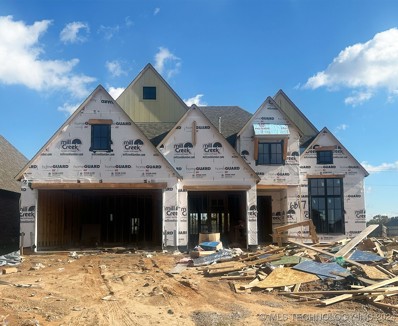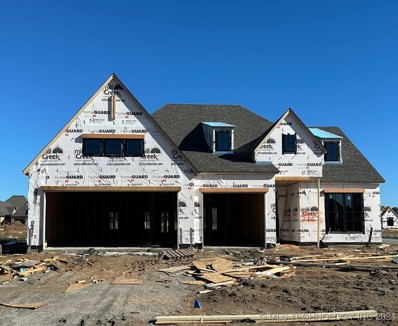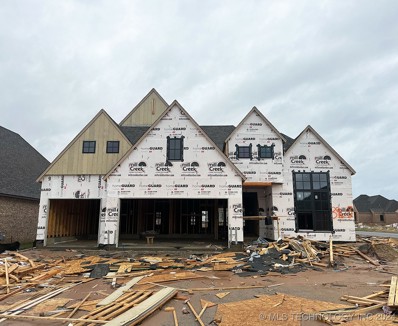Broken Arrow OK Homes for Sale
- Type:
- Single Family
- Sq.Ft.:
- 1,538
- Status:
- Active
- Beds:
- 3
- Lot size:
- 0.19 Acres
- Year built:
- 1977
- Baths:
- 2.00
- MLS#:
- 2441672
- Subdivision:
- Hidden Springs
ADDITIONAL INFORMATION
Move-in ready homes in this price range are hard to find. Single story Ranch style house with three bedrooms and two full bathrooms. Large living area with vaulted ceiling and wood burning fire place. New carpet in all bedrooms and hallway. New built-in Oven. Large back yard with privacy fence. 1 mile from Wal-Mart Super Center and Highway 364 access to the Creek Turnpike. Less than four miles from Broken Arrow's beautiful family friendly Rose District. Highly rated Broken Arrow Schools.
- Type:
- Single Family
- Sq.Ft.:
- 5,261
- Status:
- Active
- Beds:
- 4
- Lot size:
- 0.63 Acres
- Year built:
- 2005
- Baths:
- 5.00
- MLS#:
- 2441502
- Subdivision:
- The Lakes At Indian Springs Iv
ADDITIONAL INFORMATION
"Exquisite custom-built home featuring 4 bedrooms, 4.5 baths, and a 3-car garage. This stunning property boasts a master suite and one additional bedroom downstairs, ideal for an in-law suite. Each bedroom is accompanied by its own private bath. The spacious open kitchen is perfect for entertaining, complemented by a backyard oasis with a pool and a kitchen. Enjoy the large pergola overlooking the pool's waterfall. Located in a gated subdivision with access to golf and tennis amenities. This home features vaulted beam ceilings in every room, built-ins, and an oversized garage with ample storage space. Don't miss the opportunity to own this luxurious property!" VA ASSUMABLE LOAN @ 3.625%
- Type:
- Single Family
- Sq.Ft.:
- 2,883
- Status:
- Active
- Beds:
- 4
- Lot size:
- 0.28 Acres
- Year built:
- 1983
- Baths:
- 3.00
- MLS#:
- 2441348
- Subdivision:
- Saddleback
ADDITIONAL INFORMATION
Nestled in the desirable subdivision of Saddleback, with neighborhood access to the paths of the Ray Harral Nature Center & Park. Three-minute drive to the local grade and middle schools. NEW ROOF in 2024 and NEW HVAC in 2021 along with many other updates, including NEW exterior paint and gutters, garage door, front door, and fence. The primary bedroom is on the first level and can accommodate king-size furniture with room to spare! Double walk-in closets in the ensuite with separate shower, double vanity, and whirlpool tub. 3 HUGE bedrooms with walk-in closets upstairs, along with a large game room which could be used as a 5th bedroom. Formal dining area and breakfast nook off the kitchen. Half bath down. Park-like backyard.
- Type:
- Single Family
- Sq.Ft.:
- 1,539
- Status:
- Active
- Beds:
- 4
- Lot size:
- 0.12 Acres
- Year built:
- 1992
- Baths:
- 2.00
- MLS#:
- 2439851
- Subdivision:
- Leisure Park Ii
ADDITIONAL INFORMATION
This well-maintained home is not a duplex. The two houses are connected by a shared 4-foot wall leading to the backyards, offering privacy and separation. The home features a spacious living room downstairs and an additional living area or game room upstairs. The master suite is conveniently located on the main floor. Adjacent to the master is a versatile 4th bedroom/office, complete with its own heating and cooling system, making it ideal for use as an office, hobby room, nursery, or simply a peaceful retreat. Recent updates include a new garage door, a remodeled kitchen, and fresh interior paint in 2021. Situated in a quiet cul-de-sac, the home is within walking distance to local shops, with minimal traffic—just the residents of the 20 homes on the street.
- Type:
- Single Family
- Sq.Ft.:
- 4,694
- Status:
- Active
- Beds:
- 5
- Lot size:
- 0.27 Acres
- Year built:
- 2007
- Baths:
- 5.00
- MLS#:
- 2440419
- Subdivision:
- Berwick On Cedar Ridge B 2-6
ADDITIONAL INFORMATION
Comfortably Luxurious describes this home perfectly! Hardwood Floors, Beamed Family Room & Beautiful Sweeping Staircase! Open Family Room & Wet Bar with nugget ice maker. Gourmet Kitchen w/SubZero Fridge & Double Ovens. First Floor Media Room has 147" Screen, Theater Seating & Surround Sound. Private Office + Desk Area off Kitchen. Guest Bedroom & Full Bath down. Large Primary Bedroom & Bath with Two Great Closets! Vaulted/Beamed Gameroom or Second Living up along with 3 additional Bedrooms - one with Private Bath. Additional 4th Full Bath up. Wonderful Backyard has Outdoor Fireplace & Pool with suntanning ledge, fountains & swim up built-in tabletop seating. NEW ROOF 2023. Fresh Paint Inside & Out. Both HWH recently replaced. Security & Sprinkler Systems. Make an appointment to see this wonderful home!
- Type:
- Single Family
- Sq.Ft.:
- 1,549
- Status:
- Active
- Beds:
- 3
- Lot size:
- 0.17 Acres
- Year built:
- 2019
- Baths:
- 2.00
- MLS#:
- 2441171
- Subdivision:
- Stone Horse Ii Of Broken Arrow
ADDITIONAL INFORMATION
Discover this immaculate 3-bedroom, 2-bathroom home with a 2-car garage that perfectly combines style and functionality. From the inviting covered porch to the thoughtful upgrades inside, every detail has been designed with comfort in mind. Step into a spacious living area with vaulted ceilings and ceiling fan, complemented by upgraded lighting that creates a bright and welcoming ambiance. The carpeted bedrooms offer cozy retreats, while the like-new tiled floors throughout the main areas add a touch of elegance. The upgraded kitchen is a chef’s dream, featuring a large stainless-steel farmhouse sink with a sleek faucet and a water purifier, stunning granite countertops with a mosaic backsplash, and a generously sized pantry for ample storage. Outside, enjoy the privacy of a fenced yard, perfect for relaxing or entertaining. Ring cameras and a doorbell system remain, adding security and peace of mind. Located in a community with amenities like a neighborhood pool and playground, this home offers a lifestyle of ease and enjoyment. Don't miss this move-in-ready gem—schedule your showing today!
- Type:
- Single Family
- Sq.Ft.:
- 1,671
- Status:
- Active
- Beds:
- 3
- Lot size:
- 0.21 Acres
- Year built:
- 1977
- Baths:
- 2.00
- MLS#:
- 2441081
- Subdivision:
- Leisure Park
ADDITIONAL INFORMATION
Welcome to your new home! This beautifully maintained 3-bedroom, 2-bathroom residence offers everything you need, including NEW HVAC and a versatile flex room that can serve as an office or additional living space, and a cozy sunroom perfect for relaxing with your morning coffee. This home is perfect for anyone looking for comfort, convenience, and modern living. Don’t miss out on this move-in ready gem in a prime location! Close proximity to schools, shopping, and dining! This home has been on the market for a bit longer as the sellers wanted to ensure all updates were completed before showings. Now that the work is done, it’s ready for you to move in and enjoy! Motivated sellers. Offering 1 yr home warranty.
- Type:
- Single Family
- Sq.Ft.:
- 1,750
- Status:
- Active
- Beds:
- 3
- Lot size:
- 0.35 Acres
- Year built:
- 2020
- Baths:
- 2.00
- MLS#:
- 2440761
- Subdivision:
- Bentley Square
ADDITIONAL INFORMATION
Welcome to this stunning home in Broken Arrow! Built less than five years ago, this property combines modern design with thoughtful features for ultimate comfort and style. With an open floor plan, this home is perfect for entertaining and everyday living. The layout includes 3 bedrooms, 2 bathrooms, and a versatile office or dining room to meet your needs.The spacious kitchen is a chef’s dream, featuring beautiful granite countertops, a convenient coffee bar, and a walk-in pantry for ample storage. The primary suite offers a double-sink vanity and walk in closet, providing both convenience and luxury. Enjoy cozy evenings by the gas-log fireplace in the welcoming living area.Additional features include a built-in dehumidifier integrated into the HVAC system, ensuring a comfortable and healthy indoor environment year-round, and a spacious 2.5-car garage, offering plenty of room for vehicles, storage, or a workshop.Step outside to your private oasis! The oversized backyard, situated on the largest lot in the neighborhood, includes a working fountain for a serene touch as well as a complete sprinkler system. The extended, covered back porch is perfect for outdoor entertaining or quiet evenings under the stars.Conveniently located near shopping, dining, and entertainment, including the nearby Warren Theater, this home truly offers it all.Don’t miss the chance to make this exceptional property your own. Schedule your showing today!
- Type:
- Single Family
- Sq.Ft.:
- 1,908
- Status:
- Active
- Beds:
- 3
- Lot size:
- 0.2 Acres
- Year built:
- 1978
- Baths:
- 2.00
- MLS#:
- 2440994
- Subdivision:
- Indian Springs Plaza
ADDITIONAL INFORMATION
Charming three-bedroom, two-bathroom home in established quiet neighborhood while being conveniently located near the turnpike for easy commute and shopping. This home has a newly remodeled kitchen in 2024 has an open floor plan that flows into the dining and living spaces. This stunning kitchen features a wonderful farm sink, butcher block countertops, and an eat at island, as well as a custom kitchen design and pantry, new dishwasher, convection oven, and gas range. The open living space features vaulted ceilings, skylights, a fireplace, and a reading corner with shelves. This gorgeous property is ideal for family gatherings and inviting friends, with its huge back yard and fire pit area! There have been numerous upgrades both inside and outside the house, including new flooring, baths, painting, HVAC, and fencing. make your move, this one won't last!
- Type:
- Single Family
- Sq.Ft.:
- 2,278
- Status:
- Active
- Beds:
- 3
- Lot size:
- 0.18 Acres
- Year built:
- 2024
- Baths:
- 3.00
- MLS#:
- 2440697
- Subdivision:
- Presley Reserve
ADDITIONAL INFORMATION
TRANSITIONAL STYLE - 2212 Plan: 3/2.5/3 + Study. Loaded with premium finishes, including wood floors, granite, custom-built cabinets, stone fireplace, spray-foam insulation, 16 SEER AC, 95% efficient furnace, A-frame patio & more! 3 MONTHS TO CLOSING – MOST SELECTIONS AVAILABLE: Choose paint colors, brick & stone, front door, granite, kitchen backsplash, wood floor stain, carpet color, light fixtures, and add most upgrades!
- Type:
- Single Family
- Sq.Ft.:
- 2,460
- Status:
- Active
- Beds:
- 3
- Lot size:
- 0.21 Acres
- Year built:
- 2024
- Baths:
- 3.00
- MLS#:
- 2440706
- Subdivision:
- Presley Reserve
ADDITIONAL INFORMATION
TRANSITIONAL STYLE - 2388 Plan: 3/3/3 + Study. Loaded with premium finishes, including wood floors, granite, custom-built cabinets, stone fireplace, spray-foam insulation, 16 SEER AC, 95% efficient furnace, A-frame patio & more! 4 MONTHS TO CLOSING – ALL SELECTIONS AVAILABLE: Choose paint colors, brick & stone, front door, granite, kitchen backsplash, wood floor stain, carpet color, light fixtures, and add any upgrades!
- Type:
- Single Family
- Sq.Ft.:
- 2,460
- Status:
- Active
- Beds:
- 3
- Lot size:
- 0.2 Acres
- Year built:
- 2024
- Baths:
- 3.00
- MLS#:
- 2440631
- Subdivision:
- Presley Reserve
ADDITIONAL INFORMATION
TRANSITIONAL STYLE - 2388 Plan: 3/3/3 + Study. Loaded with premium finishes, including wood floors, granite, custom-built cabinets, stone fireplace, spray-foam insulation, 16 SEER AC, 95% efficient furnace, A-frame patio & more! 4 MONTHS TO CLOSING – ALL SELECTIONS AVAILABLE: Choose paint colors, brick & stone, front door, granite, kitchen backsplash, wood floor stain, carpet color, light fixtures, and add any upgrades!
- Type:
- Single Family
- Sq.Ft.:
- 2,460
- Status:
- Active
- Beds:
- 3
- Lot size:
- 0.22 Acres
- Year built:
- 2024
- Baths:
- 3.00
- MLS#:
- 2440627
- Subdivision:
- The Village At Southern Trails Ii
ADDITIONAL INFORMATION
TRANSITIONAL STYLE - 2388: 3/3/3 + Study. Loaded with premium finishes, including wood floors, granite, custom-built cabinets, stone fireplace, spray-foam insulation, 16 SEER AC, 95% efficient furnace, A-frame patio & more! 4 MONTHS TO CLOSING – ALL SELECTIONS AVAILABLE: Choose paint colors, brick & stone, front door, granite, kitchen backsplash, wood floor stain, carpet color, light fixtures, and add any upgrades!
- Type:
- Single Family
- Sq.Ft.:
- 2,507
- Status:
- Active
- Beds:
- 3
- Lot size:
- 0.22 Acres
- Year built:
- 2024
- Baths:
- 3.00
- MLS#:
- 2440623
- Subdivision:
- The Village At Southern Trails Ii
ADDITIONAL INFORMATION
TRANSITIONAL STYLE - 2434: 3/3/3 + Study. Loaded with premium finishes, including wood floors, granite, custom-built cabinets, stone fireplace, spray-foam insulation, 16 SEER AC, 95% efficient furnace, A-frame patio & more! 4 MONTHS TO CLOSING – ALL SELECTIONS AVAILABLE: Choose paint colors, brick & stone, front door, granite, kitchen backsplash, wood floor stain, carpet color, light fixtures, and add any upgrades!
- Type:
- Single Family
- Sq.Ft.:
- 1,680
- Status:
- Active
- Beds:
- 3
- Lot size:
- 0.18 Acres
- Year built:
- 2008
- Baths:
- 2.00
- MLS#:
- 2440295
- Subdivision:
- Bentley Village Ii
ADDITIONAL INFORMATION
This charming 3-bedroom, 2-bath home is located in a vibrant neighborhood. Boasting a spacious 3-car garage and a newly updated roof, this property offers both functionality and peace of mind. The beautifully landscaped yard creates a serene atmosphere, perfect for outdoor gatherings or quiet relaxation. Inside, the home is designed for comfort and convenience, with well-appointed living spaces that flow seamlessly. The community offers additional amenities, including a sparkling pool and a nearby park.Updates include-New roof in 2022, AC unit in 2018, a new tankless water heater in 2023, Garage doors in 2022 and a gas range and microwave in 2022. Call today to schedule a showing!
- Type:
- Single Family
- Sq.Ft.:
- 3,301
- Status:
- Active
- Beds:
- 4
- Lot size:
- 0.48 Acres
- Year built:
- 1993
- Baths:
- 4.00
- MLS#:
- 2439969
- Subdivision:
- Indian Springs Manor Addn
ADDITIONAL INFORMATION
Your Nature-Lover's Paradise is right here in Indian Springs! Welcome to this charming ranch-style retreat with a colonial flair, perfectly situated on a corner lot in a peaceful cul-de-sac. Surrounded by mature, towering trees, this home feels like a private oasis, offering you the serenity of nature with all the comforts of one-story living. Step inside and be greeted by large, sun-filled rooms that bring the outdoors in through their big windows - perfect for soaking in those serene views. The spacious primary bedroom is a true retreat, offering room to relax and unwind. The home is full of character and charm, with thoughtful touches throughout that make it feel warm and inviting. Love to entertain? This home has you covered! With plenty of space to host indoors and out, you'll enjoy evenings on the patio, shaded by the beautiful trees, or hosting a crowd in the expansive living and dining areas. The side driveway adds a touch of privacy, making your home even more welcoming.
- Type:
- Single Family
- Sq.Ft.:
- 2,719
- Status:
- Active
- Beds:
- 4
- Lot size:
- 0.22 Acres
- Year built:
- 2024
- Baths:
- 3.00
- MLS#:
- 2440349
- Subdivision:
- The Village At Southern Trails Ii
ADDITIONAL INFORMATION
TRANSITIONAL STYLE - 2640: 3/3/3 + Study. Loaded with premium finishes, including wood floors, granite, custom-built cabinets, stone fireplace, spray-foam insulation, 16 SEER AC, 95% efficient furnace, A-frame patio & more! 3 MONTHS TO CLOSING – MOST SELECTIONS AVAILABLE: Choose paint colors, brick & stone, front door, granite, kitchen backsplash, wood floor stain, carpet color, light fixtures, and add most upgrades!
- Type:
- Single Family
- Sq.Ft.:
- 2,534
- Status:
- Active
- Beds:
- 4
- Lot size:
- 0.21 Acres
- Year built:
- 2024
- Baths:
- 4.00
- MLS#:
- 2440280
- Subdivision:
- Riverstone Estates
ADDITIONAL INFORMATION
The Lexington plan has a stucco & stone exterior w/ a 3 car garage. The open floorplan features 4 bedrooms (2 up, 2 down), 3-1/2 baths, 10' & vaulted ceilings, and game room up. Kitchen has an XL island w/ seating and a double sink, large pantry, gas cooktop, built in oven and microwave plus wine bar. Living room has fireplace and is open to the dining room that leads to a large, covered patio. A luxurious main suite is split from the other downstairs bedroom and has a boxed & beamed ceiling, XL closet, double vanities, soaking tub, and separate shower. Drop zone and laundry room with sink.
- Type:
- Single Family
- Sq.Ft.:
- 1,765
- Status:
- Active
- Beds:
- 3
- Lot size:
- 0.17 Acres
- Year built:
- 2020
- Baths:
- 2.00
- MLS#:
- 2439916
- Subdivision:
- Brighton Village
ADDITIONAL INFORMATION
Come view this stunning 2021 home in Brighton Village located in Broken Arrow. As you walk through the door, you're greeted with an open concept floor plan where the living room features 10 ft ceilings into the kitchen providing the perfect space for family and friends to gather. The kitchen is designed to provide extra space for all your family and holiday event needs! The home features 3 beds and 2 full baths, 1765 sq ft. This spacious master bedroom connects to a large master bathroom that features his/her sinks, a walk-in shower and soaker tub. You DO NOT want to miss the seasonal master closet with 12 ft ceilings. As you walk thru the master closet it instantly provides convenient access to the laundry room. Don't forget your fur family. This home's backyard has a wooden privacy fence! It is the perfect backyard for animals, kids and family gatherings. This homes placement could not be any more perfect. You are 4 minutes from the creek turnpike and 5 min from all shopping! Soon it will be a 15 min drive to the new Premium Outlet Mall in Jenks.
- Type:
- Single Family
- Sq.Ft.:
- 1,952
- Status:
- Active
- Beds:
- 3
- Lot size:
- 0.24 Acres
- Year built:
- 1974
- Baths:
- 2.00
- MLS#:
- 2439813
- Subdivision:
- Indian Springs Park Addn
ADDITIONAL INFORMATION
Come see this very well cared for Home, with full brick and vinyl siding home it is Maintenance free. It offers 3 bedrooms ALL with walking closets, 2 full baths. Formal dining, Kitchen with a double oven and Breakfast Nook; Step-down living with vaulted ceilings and gas starter wood burning fireplace, built-in bookshelves and a wet bar! Very quiet street. Serene backyard overlooking fantastic mature trees and brand new privacy fence. All of this and a 240 sqft heated and cool sunroom NOT included in the house square-footage. 3rd car driveway with carport for a boat. So much character! You must see this one!
- Type:
- Single Family
- Sq.Ft.:
- 2,712
- Status:
- Active
- Beds:
- 3
- Lot size:
- 0.24 Acres
- Year built:
- 2017
- Baths:
- 3.00
- MLS#:
- 2439423
- Subdivision:
- Southern Trails Estates
ADDITIONAL INFORMATION
Modern Open 1 story floor plan. Formal Dining room. Large Office. Hardwood floors throughout the livng areas. Bedrooms are carpeted. Family room is divided by spacious Kitchen Island. Cabinets throughout are beautiful. Seller is leaving Washer, Dryer, Refrigerator. Master Bedroom boasts and elegant bathroom and large closet. Bedroom 2 and 3 are divided by a beautiful pullman bath. Laundry room is huge with lots of storage. 3 car garage has two overhead door openers. Garage floor is Epoxy. Neighborhood is beautiful and maintained to the highest degree.
- Type:
- Single Family
- Sq.Ft.:
- 3,657
- Status:
- Active
- Beds:
- 5
- Lot size:
- 0.21 Acres
- Year built:
- 2022
- Baths:
- 5.00
- MLS#:
- 2439518
- Subdivision:
- Shadow Trails Ii
ADDITIONAL INFORMATION
Introducing the Cheyenne Plan, featuring a grand two-story entry that creates a welcoming, spacious feel. The main floor includes a dedicated office, a bright and open living room, and a fabulous kitchen with a large dining nook perfect for gatherings. The kitchen is a chef's dream with a gas cooktop, convection oven, extra large walk in pantry that has a separate prep sink and it's open to the living and dining room. Conveniently located on the main floor is a powder bath and a laundry room that connects to the master suite, as well as a second en-suite bedroom. Upstairs, you'll find three more bedrooms, including one with its own private bathroom. The remaining two bedrooms share a Pullman bath, which also serves the expansive game room, offering plenty of space for entertainment. Step outside to the covered back patio that comes with full artificial turf "grass", equipped with a natural gas hookup ready for your grill – perfect for outdoor entertaining and play. This home is fully complete and ready for you to move in! Hot tub, refrigerator, washer and dryer are negotiable.
- Type:
- Single Family
- Sq.Ft.:
- 3,300
- Status:
- Active
- Beds:
- 4
- Lot size:
- 0.21 Acres
- Year built:
- 2024
- Baths:
- 3.00
- MLS#:
- 2439557
- Subdivision:
- Shadow Trails Ii
ADDITIONAL INFORMATION
NEW CONSTRUCTION STACKED Plan in sought-after Shadow Trails. Great design with no wasted space. Primary suite + 1 bedroom and full bath down. 2 bedrooms, pullman bath, & huge game room up. Primary suite has two separate walk-in closets. 95% efficient furnace, 16 SEER AC. LOW-E windows. Solar board Roof Decking. Full gutters & full sprinkler system included. 6CM island. 6 Burner Gas cook top. Countertop in pantry with beverage fridge. 8’ iron front door. Neighborhood pond stocked for catch and release fishing. Neighborhood pool with cabana. Just 3 minutes off the Creek Turnpike. 20ish minutes to Downtown Tulsa. Bixby East Elementary & Intermediate are accessible through the neighborhood. YOu don't have to wait for your new home. Make this one yours today! Paint Stage — SOME SELECTIONS & CUSTOMIZATIONS STILL AVAILABLE. Ready to close within 45-60 days.
- Type:
- Single Family
- Sq.Ft.:
- 3,300
- Status:
- Active
- Beds:
- 4
- Lot size:
- 0.21 Acres
- Year built:
- 2024
- Baths:
- 3.00
- MLS#:
- 2439553
- Subdivision:
- Shadow Trails Ii
ADDITIONAL INFORMATION
NEW CONSTRUCTION STACKED Plan in sought-after Shadow Trails. Great design with no wasted space. Primary suite + 1 bedroom and full bath down. 2 bedrooms, pullman bath, & huge game room up. Primary suite has two separate walk-in closets. 95% efficient furnace, 16 SEER AC. LOW-E windows. Solar board Roof Decking. Full gutters & full sprinkler system included. 6CM island. 6 Burner Gas cook top. Countertop in pantry with beverage fridge. 8’ iron front door. Neighborhood pond stocked for catch and release fishing. Neighborhood pool with cabana. Just 3 minutes off the Creek Turnpike. 20ish minutes to Downtown Tulsa. Bixby East Elementary & Intermediate are accessible through the neighborhood. You don't have to wait for your new home. Make this one yours today! Ready to close within 30 days.
- Type:
- Single Family
- Sq.Ft.:
- 4,279
- Status:
- Active
- Beds:
- 4
- Lot size:
- 0.21 Acres
- Year built:
- 2024
- Baths:
- 5.00
- MLS#:
- 2439457
- Subdivision:
- Berwick South
ADDITIONAL INFORMATION
New Construction in Berwick South! Many special features including arched doorways, vaulted/beamed ceilings, spectacular lighting, double Pantries, 400 sf bonus space upstairs, & a huge covered, vaulted/beamed Patio. Light & bright Great Room w/wall of windows, open shelving, & gorgeous hardwoods, opens to Kitchen w/large island w/ 3 stunning chandeliers above, white oak cabinetry, & walk-in Pantry (1 of 2) w/shelves, cabinets, & microwave. Amazing huge Dining area w/beautiful chandelier, wallpaper above a wall of cabinetry, & lots of natural light & view into Four Season Room which provides an inviting 2nd Living space. Luxurious Main Suite w/wood trimmed wall & Bath w/2 large vanity areas, free-standing tub, large walk-in shower, & spacious closet leading into Laundry room w/storage galore. Mud Room leads to 2nd Office area w/extensive storage & work space. Upstairs are 2 Bedrooms w/Baths, a Game Room, plus a huge Flex Room. 3-car epoxy Garage. Agent related to seller.
IDX information is provided exclusively for consumers' personal, non-commercial use and may not be used for any purpose other than to identify prospective properties consumers may be interested in purchasing, and that the data is deemed reliable by is not guaranteed accurate by the MLS. Copyright 2025 , Northeast OK Real Estate Services. All rights reserved.
Broken Arrow Real Estate
The median home value in Broken Arrow, OK is $247,300. This is higher than the county median home value of $205,500. The national median home value is $338,100. The average price of homes sold in Broken Arrow, OK is $247,300. Approximately 68.24% of Broken Arrow homes are owned, compared to 26.25% rented, while 5.51% are vacant. Broken Arrow real estate listings include condos, townhomes, and single family homes for sale. Commercial properties are also available. If you see a property you’re interested in, contact a Broken Arrow real estate agent to arrange a tour today!
Broken Arrow, Oklahoma 74011 has a population of 112,751. Broken Arrow 74011 is more family-centric than the surrounding county with 35.21% of the households containing married families with children. The county average for households married with children is 31.95%.
The median household income in Broken Arrow, Oklahoma 74011 is $76,733. The median household income for the surrounding county is $60,382 compared to the national median of $69,021. The median age of people living in Broken Arrow 74011 is 37 years.
Broken Arrow Weather
The average high temperature in July is 93.1 degrees, with an average low temperature in January of 26 degrees. The average rainfall is approximately 42 inches per year, with 5.3 inches of snow per year.



