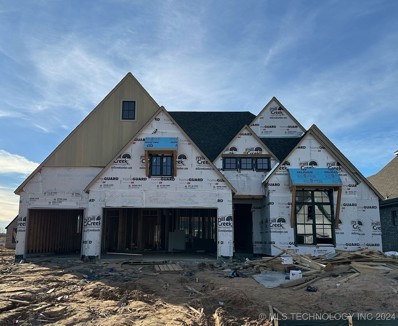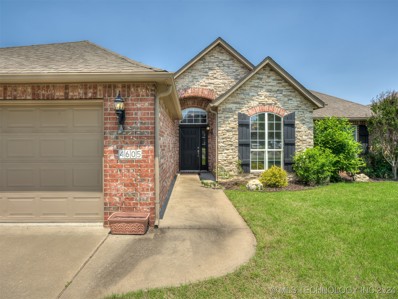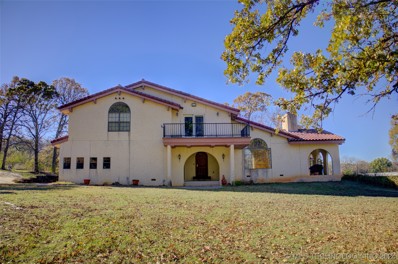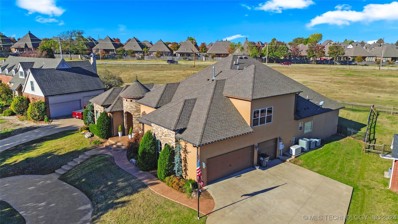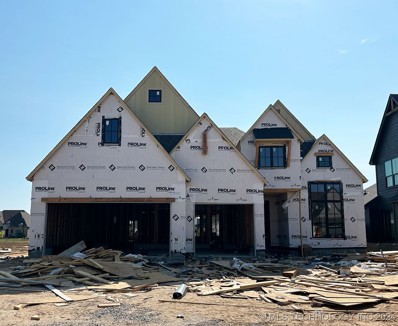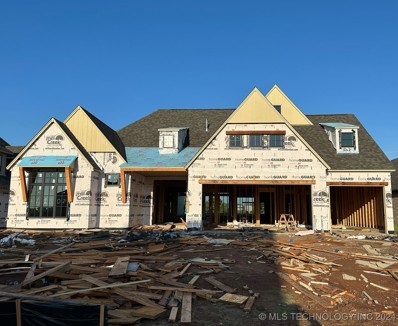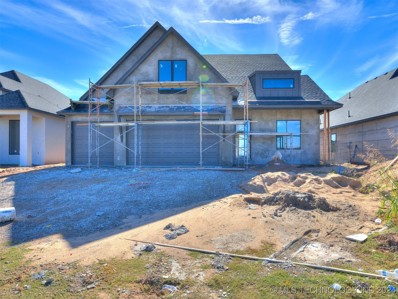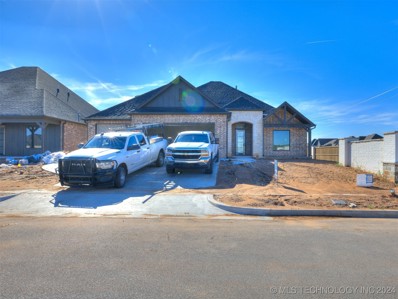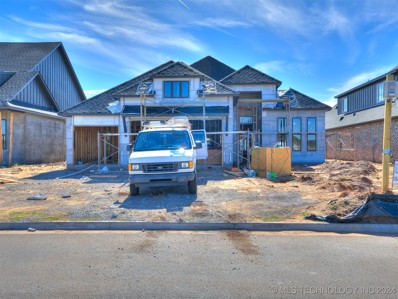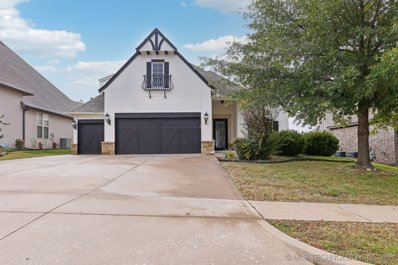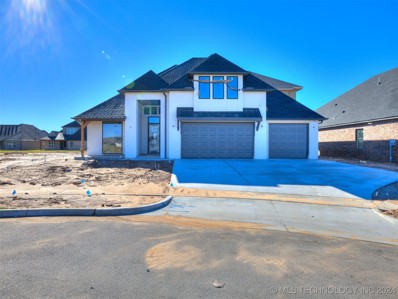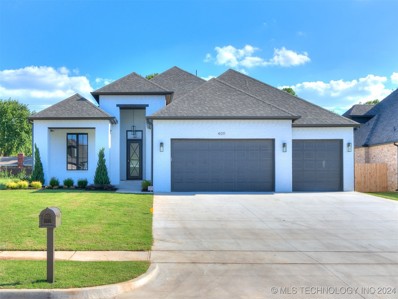Bixby OK Homes for Sale
$280,000
11218 S 108th Avenue Bixby, OK 74008
- Type:
- Single Family
- Sq.Ft.:
- 1,592
- Status:
- Active
- Beds:
- 3
- Lot size:
- 0.16 Acres
- Year built:
- 1989
- Baths:
- 2.00
- MLS#:
- 2437482
- Subdivision:
- Shannondale
ADDITIONAL INFORMATION
This charming full brick home is located in Bixby's desirable Shannondale neighborhood! The large living area features a cozy fireplace. Spacious kitchen has granite countertops and ample cabinet space. Also has a perfect size dining area. The master suite is complete with a separate bath featuring granite counter tops, double sinks and separate tub. The home has newer flooring throughout and fresh paint. Move in ready. Large fenced back yard. You will also appreicate Bixby schools and close to shopping.
- Type:
- Single Family
- Sq.Ft.:
- 3,737
- Status:
- Active
- Beds:
- 4
- Lot size:
- 0.52 Acres
- Year built:
- 2024
- Baths:
- 5.00
- MLS#:
- 2440702
- Subdivision:
- Magnolia Village
ADDITIONAL INFORMATION
TRANSITIONAL STYLE - 3664 PLAN: 4/4.5/3 + Game Room. Loaded with premium finishes, including wood floors, granite, custom-built cabinets, stone fireplace, spray-foam insulation, 16 SEER AC, 95% efficient furnace, A-frame patio & more! 4 MONTHS TO CLOSING – ALL SELECTIONS AVAILABLE: Choose paint colors, brick & stone, front door, granite, kitchen backsplash, wood floor stain, carpet color, light fixtures, and add any upgrades!
- Type:
- Single Family
- Sq.Ft.:
- 2,755
- Status:
- Active
- Beds:
- 3
- Lot size:
- 0.19 Acres
- Year built:
- 2024
- Baths:
- 3.00
- MLS#:
- 2440698
- Subdivision:
- Presley Heights West
ADDITIONAL INFORMATION
TRANSITIONAL STYLE - 2675 PLAN: 3/2.5/3 + Game Room. Loaded with premium finishes, including wood floors, granite, custom-built cabinets, stone fireplace, spray-foam insulation, 16 SEER AC, 95% efficient furnace, A-frame patio & more! 4 MONTHS TO CLOSING – ALL SELECTIONS AVAILABLE: Choose paint colors, brick & stone, front door, granite, kitchen backsplash, wood floor stain, carpet color, light fixtures, and add any upgrades!
- Type:
- Single Family
- Sq.Ft.:
- 3,740
- Status:
- Active
- Beds:
- 4
- Lot size:
- 0.26 Acres
- Year built:
- 2024
- Baths:
- 4.00
- MLS#:
- 2440705
- Subdivision:
- Addison Creek Blocks 10-15
ADDITIONAL INFORMATION
TRANSITIONAL STYLE - 3655 PLAN: 4/3.5/3, Study + Game Room Down; 2 Bed & Full Bath Up. Loaded with premium finishes, including wood floors, granite, custom-built cabinets, stone fireplace, spray-foam insulation, 16 SEER AC, 95% efficient furnace, A-frame patio & more! 3 MONTHS TO CLOSING – MOST SELECTIONS AVAILABLE: Choose paint colors, brick & stone, front door, granite, kitchen backsplash, wood floor stain, carpet color, light fixtures, and add most upgrades!
- Type:
- Single Family
- Sq.Ft.:
- 3,737
- Status:
- Active
- Beds:
- 4
- Lot size:
- 0.52 Acres
- Year built:
- 2024
- Baths:
- 5.00
- MLS#:
- 2440704
- Subdivision:
- Magnolia Crossing
ADDITIONAL INFORMATION
TRANSITIONAL STYLE - 3664 PLAN: 4/4.5/3 + Game Room. Loaded with premium finishes, including wood floors, granite, custom-built cabinets, stone fireplace, spray-foam insulation, 16 SEER AC, 95% efficient furnace, A-frame patio & more! 4 MONTHS TO CLOSING – ALL SELECTIONS AVAILABLE: Choose paint colors, brick & stone, front door, granite, kitchen backsplash, wood floor stain, carpet color, light fixtures, and add any upgrades!
$320,000
4605 E 143rd Street Bixby, OK 74008
- Type:
- Single Family
- Sq.Ft.:
- 2,195
- Status:
- Active
- Beds:
- 4
- Lot size:
- 0.18 Acres
- Year built:
- 2003
- Baths:
- 3.00
- MLS#:
- 2440672
- Subdivision:
- Falcon Ridge Estates
ADDITIONAL INFORMATION
**NEW Roof & New Gutter System (September '24)** Welcome to this charming home, ideally situated in the desirable Falcon Ridge neighborhood and within the sought-after Bixby North Elementary school district. This move-in-ready gem boasts four bedrooms, 2.5 baths, and a unique three-car tandem garage, providing ample family living and storage space. Enjoy the convenience of the neighborhood pool just one block away. Step outside to the extra-large covered patio, enclosed by a lattice fence for privacy. This creates a serene outdoor retreat perfect for entertaining or simply unwinding under the shade of mature trees. Don't miss your opportunity to make this delightful Falcon Ridge residence your new home!
$319,000
9416 E 131 Place Bixby, OK 74008
- Type:
- Single Family
- Sq.Ft.:
- 1,701
- Status:
- Active
- Beds:
- 3
- Lot size:
- 0.18 Acres
- Year built:
- 2020
- Baths:
- 2.00
- MLS#:
- 2440504
- Subdivision:
- The Bungalows At Willow Creek
ADDITIONAL INFORMATION
Charming 3-Bed, 2-Bath home. Built in 2020, this home features an open concept kitchen/living room. Kitchen features granite countertops, island with plenty of seating, and cabinets with uppers to ceiling. Kitchen and main living areas feature tile flooring for easy maintenance. Relax in a large master bedroom with ample natural lighting provided by bay windows. Master includes large walk-in closet with top rack out of season storage. Enjoy neighborhood amenities including pool and park. This home is a must see!
$2,499,000
17808 S 129th East Avenue Bixby, OK 74008
- Type:
- Single Family
- Sq.Ft.:
- 2,928
- Status:
- Active
- Beds:
- 2
- Lot size:
- 86.17 Acres
- Year built:
- 1993
- Baths:
- 3.00
- MLS#:
- 2439827
- Subdivision:
- Tulsa Co Unplatted
ADDITIONAL INFORMATION
Nestled in a tranquil, private setting, this stunning 86+ acre property offers the perfect balance of rural charm, comfort, functionality and convenience. Featuring a charming stucco home, multiple large steel barns/workshops, a stocked pond, and ample outdoor space, this property is ideal for those seeking a versatile estate for both leisure and work. This spacious home showcases real hardwood floors in the main living areas, paired with new carpet in the bedrooms for a fresh, cozy feel. A beautiful stone fireplace anchors the large living room, which is enhanced by rustic wood beams and abundant windows that flood the space with natural light making the main living area perfect for family gatherings and entertaining. The home offers generously sized bedrooms, including a master suite with its own private office—ideal for a home office or quiet retreat. Outside, enjoy 86+ acres of lush, usable land with room for farming, grazing, or simply enjoying the scenic surroundings. A natural spring and a stocked pond add to the natural beauty and provide endless recreational possibilities. For those with hobbies, animals, or equipment to store, this property has you covered with three 40x60 red steel constructed shops/barns, all equipped with electricity. These versatile spaces are perfect for workshops, storage, or agricultural use. There are also loafing sheds on the property, adding extra convenience for livestock or storage needs. Whether you’re looking to farm or simply enjoy the beauty and tranquility of wide-open spaces, this property has it all.
- Type:
- Single Family
- Sq.Ft.:
- 1,885
- Status:
- Active
- Beds:
- 3
- Lot size:
- 0.17 Acres
- Year built:
- 2005
- Baths:
- 2.00
- MLS#:
- 2440441
- Subdivision:
- Falcon Ridge Estates Ii
ADDITIONAL INFORMATION
Beautiful Home , Extremely well maintained, Elegant arched entry leads to large open living with fireplace. Kitchen with quarts counter tops , Island & pantry. Split bedroom plan with large closets. Master has sitting room attached , currently used as office, could be nursery or exercise room. Home has coffered ceilings, crown molding and Plantation Shutter. Whole home humidifier. Sprinkler system, Covered Patio with Hot Tub. Over Sized Garage 2 ½ Car also 23 plus ft deep ,Storm Shelter in garage floor and Brand New Roof 2024
- Type:
- Single Family
- Sq.Ft.:
- 3,835
- Status:
- Active
- Beds:
- 3
- Lot size:
- 0.3 Acres
- Year built:
- 2013
- Baths:
- 5.00
- MLS#:
- 2440181
- Subdivision:
- Celebrity Country Rsb B2 Sitrin Center
ADDITIONAL INFORMATION
Charming stucco/stone home by White Hawk on 1/3 acre. Office w/16' ceiling & wall of cabinets. Kitchen has 2 granite islands w/sinks. Courtyard w/FP & grill. Wine Rm w/double iron doors has 4 wine refrig. 20x30' Master w/FP. Master Bth is 2 in one: Hers w/raised marble sink, tub, toilet, walk-in closet. Walk-thru shower is entered from both sides. His w/raised marble sink, toilet, tv, & walk-in closet. Huge Game or 3rd Bedroom up. Backyard features pool w/waterfall & light, & fire pit. Builder's personal home & 1st place winner in 2014 Parade of Homes.
$519,900
5812 E 127th Street Tulsa, OK 74008
- Type:
- Single Family
- Sq.Ft.:
- 2,460
- Status:
- Active
- Beds:
- 3
- Lot size:
- 0.19 Acres
- Year built:
- 2024
- Baths:
- 3.00
- MLS#:
- 2440264
- Subdivision:
- Addison Creek Blocks 10-15
ADDITIONAL INFORMATION
TRANSITIONAL STYLE - 2388 PLAN: 3/3/3 + Study. Loaded with premium finishes, including wood floors, granite, custom-built cabinets, stone fireplace, spray-foam insulation, 16 SEER AC, 95% efficient furnace, A-frame patio & more! 3 MONTHS TO CLOSING – MOST SELECTIONS AVAILABLE: Choose paint colors, brick & stone, front door, granite, kitchen backsplash, wood floor stain, carpet color, light fixtures, and add most upgrades!
- Type:
- Single Family
- Sq.Ft.:
- 2,958
- Status:
- Active
- Beds:
- 4
- Lot size:
- 0.22 Acres
- Year built:
- 2024
- Baths:
- 3.00
- MLS#:
- 2440263
- Subdivision:
- Addison Creek Blocks 10-15
ADDITIONAL INFORMATION
TRANSITIONAL STYLE - 2758+ PLAN: 4/2.5/3 + Study & Game Room. Loaded with premium finishes, including wood floors, granite, custom-built cabinets, stone fireplace, spray-foam insulation, 16 SEER AC, 95% efficient furnace, A-frame patio & more! 3 MONTHS TO CLOSING – MOST SELECTIONS AVAILABLE: Choose paint colors, brick & stone, front door, granite, kitchen backsplash, wood floor stain, carpet color, light fixtures, and add most upgrades!
- Type:
- Single Family
- Sq.Ft.:
- 2,958
- Status:
- Active
- Beds:
- 4
- Lot size:
- 0.21 Acres
- Year built:
- 2024
- Baths:
- 3.00
- MLS#:
- 2440262
- Subdivision:
- Addison Creek Blocks 10-15
ADDITIONAL INFORMATION
TRANSITIONAL STYLE - 2758+ PLAN: 4/2.5/3 + Study & Game Room. Loaded with premium finishes, including wood floors, granite, custom-built cabinets, stone fireplace, spray-foam insulation, 16 SEER AC, 95% efficient furnace, A-frame patio & more! 3 MONTHS TO CLOSING – MOST SELECTIONS AVAILABLE: Choose paint colors, brick & stone, front door, granite, kitchen backsplash, wood floor stain, carpet color, light fixtures, and add most upgrades!
- Type:
- Single Family
- Sq.Ft.:
- 2,650
- Status:
- Active
- Beds:
- 4
- Lot size:
- 0.33 Acres
- Year built:
- 2024
- Baths:
- 4.00
- MLS#:
- 2440227
- Subdivision:
- Torrey Lakes
ADDITIONAL INFORMATION
Welcome Home to this fabulous 4 bedroom, story and a half home in Bixby's beautiful new community, Torrey Lakes. Stucco construction, this home sits on a fantastic cul-de-sac lot featuring one of the largest backyards in the neighborhood. Full sprinkler system included. Stunning primary suite with spa bath, separate tub, glass enclosed shower and high end finishes. 2 more bedrooms down, and bedroom and bath up that could be a second primary suite, featuring huge walk in attic space that could be finished out easily. This kitchen is stunning, with massive island, quartz counters, soft close cabinetry with lots of hidden storage features. Builder offering $10k in closing costs or rate buy-down. Completed by Christmas, this home is truly, one of a kind!
$330,000
3411 E 142nd Street Bixby, OK 74008
- Type:
- Single Family
- Sq.Ft.:
- 2,150
- Status:
- Active
- Beds:
- 5
- Lot size:
- 0.3 Acres
- Year built:
- 1980
- Baths:
- 3.00
- MLS#:
- 2440100
- Subdivision:
- Springtree
ADDITIONAL INFORMATION
Welcome to 3411 E 142nd St S A beautifully renovated 5-bedroom, 2.5-bath home with an exceptional backyard retreat that backs up to serene green space. Step inside and be greeted by a modern, high-end renovation featuring brand new white oak hardwood floors, elegant tile work, and premium finishes throughout. The kitchen is a true showstopper, boasting sleek quartz countertops and all-new shaker cabinets, combining style and functionality. Each room has been thoughtfully designed to offer both comfort and sophistication. The spacious backyard provides a peaceful escape with beautiful views of the adjacent green space, creating a sense of privacy and connection to nature. Perfect for outdoor gatherings or quiet evenings, this backyard is sure to be a favorite feature. With five bedrooms, this home offers plenty of space for family and guests. The bathrooms have been updated with quality materials, giving a spa-like feel to your daily routine. Don't miss out on this stunning, move-in-ready home that offers both luxury finishes and a prime location. Schedule a showing today! Agent / Owner
- Type:
- Single Family
- Sq.Ft.:
- 3,575
- Status:
- Active
- Beds:
- 4
- Lot size:
- 0.19 Acres
- Year built:
- 2024
- Baths:
- 4.00
- MLS#:
- 2439942
- Subdivision:
- Addison Creek Crossing
ADDITIONAL INFORMATION
Brand New Eric Plan in desirable Bixby schools at Addison Creek Crossing. The Eric plan features 4 bedrooms, 3 full and 1 half bathroom, 3 car garage, office, home theater and game room. Additional features include, spray foam insulation, high efficiency Trane HVAC, Low E windows and tankless hot water heater. Wonderful layout with 2 bedrooms down and 2 bedrooms up. Hurry to make your final selections to make this beautiful new home yours!
- Type:
- Single Family
- Sq.Ft.:
- 3,580
- Status:
- Active
- Beds:
- 4
- Lot size:
- 0.24 Acres
- Year built:
- 2024
- Baths:
- 4.00
- MLS#:
- 2440112
- Subdivision:
- Addison Creek Crossing
ADDITIONAL INFORMATION
Fantastic new construction in highly sought Bixby Schools at Addison Creek Crossing. This spacious floor plan is built for entertaining with open concept living and split floor plan. This home has 4 bedrooms, (2 up and 2 down), 3.5 baths, home office, game room and 3 car garage! The kitchen features stainless steel appliances, a built-in 66" Frigidaire XL refrigerator/freezer, and soft close custom cabinetry throughout. The primary suite opens to the laundry room. Many extras include: spray foam insulation, tankless hot water heater, full tile showers, energy efficient HVAC, and hardwood floors. Enjoy the walking trails and ponds in this wonderful community with easy access to dining, shopping and highways.
- Type:
- Single Family
- Sq.Ft.:
- 2,670
- Status:
- Active
- Beds:
- 3
- Lot size:
- 0.19 Acres
- Year built:
- 2024
- Baths:
- 3.00
- MLS#:
- 2440101
- Subdivision:
- Addison Creek Crossing
ADDITIONAL INFORMATION
Brand New Construction in highly desirable Bixby School district. This spacious Capital floor plan boasts 3 bedrooms, 2.5 baths, home office, and flex room- all on 1 level! Kitchen features stainless steel appliances, built-in 66" Frigidaire XL refrigerator/freezer, and soft close cabinets. Large open great room with fireplace. Master closet opens to laundry room. Extras include: spray foam insulation, tankless hot water heater, tile showers, energy efficient HVAC, and hardwood floors. Enjoy the neighborhood walking trails and ponds with easy access to dining and shopping.
- Type:
- Single Family
- Sq.Ft.:
- 3,088
- Status:
- Active
- Beds:
- 4
- Lot size:
- 0.18 Acres
- Year built:
- 2011
- Baths:
- 4.00
- MLS#:
- 2440091
- Subdivision:
- The Ridge At South County
ADDITIONAL INFORMATION
This stunning updated home features 4 bedrooms, 3.5 bathrooms, and a gorgeous office with hand-scraped hardwood floors. The kitchen, designed for entertaining, boasts a large island, stainless steel appliances, a vaulted ceiling with beams, and a spacious pantry. It seamlessly opens to the great room, creating a warm and inviting space. The luxurious master suite is a true retreat, offering a private bathroom with a jacuzzi tub, a separate shower, and a walk-in closet. Upstairs, you'll find 3 additional bedrooms, 2 full bathrooms, and a large game room or secondary living area. The backyard is perfect for relaxation and entertaining, with a large covered patio and a cozy fire pit. Additional features of this home include a spacious 3-car garage, a storm shelter, an irrigation system, and a security system. New carpet, new paint inside & outside. Located in the desirable Bixby school district, this home is a must-see!
$734,925
5822 E 126th Street Bixby, OK 74008
- Type:
- Single Family
- Sq.Ft.:
- 3,585
- Status:
- Active
- Beds:
- 4
- Lot size:
- 0.21 Acres
- Year built:
- 2024
- Baths:
- 4.00
- MLS#:
- 2440048
- Subdivision:
- Addison Creek Crossing
ADDITIONAL INFORMATION
Fantastic new construction in highly sought Bixby Schools at Addison Creek Crossing. This spacious Prestige floor plan is built for entertaining with open concept living and split floor plan. This home has 4 bedrooms, (2 up and 2 down), 3.5 baths, home office, game room and 3 car garage! The kitchen features stainless steel appliances, a built-in 66" Frigidaire XL refrigerator/freezer, and soft close custom cabinetry throughout. The primary suite opens to the laundry room. Many extras include: spray foam insulation, tankless hot water heater, full tile showers, energy efficient HVAC, and hardwood floors. Enjoy the walking trails and ponds with easy access to dining, shopping and highways.
$599,000
5817 E 126th Street Bixby, OK 74008
- Type:
- Single Family
- Sq.Ft.:
- 2,670
- Status:
- Active
- Beds:
- 3
- Lot size:
- 0.27 Acres
- Year built:
- 2024
- Baths:
- 3.00
- MLS#:
- 2440041
- Subdivision:
- Addison Creek Crossing
ADDITIONAL INFORMATION
Brand New Construction in highly desirable Bixby School district. This Capital floor plan boasts 3 bedrooms, 2.5 baths, home office, and flex room- all on 1 level! Enjoy the neighborhood trails and ponds with easy access to dining and shopping. Truly spectacular home! Pictures shown are of previous model. 5817 E 126th St S is still under construction. Photos from same floor plan at a different location.
$599,000
5818 E 126th Street Bixby, OK 74008
- Type:
- Single Family
- Sq.Ft.:
- 2,670
- Status:
- Active
- Beds:
- 3
- Lot size:
- 0.2 Acres
- Year built:
- 2024
- Baths:
- 3.00
- MLS#:
- 2440005
- Subdivision:
- Addison Creek Crossing
ADDITIONAL INFORMATION
Brand New Construction in highly desirable Bixby North School. This Capital floor plan boasts 3 bedrooms, 2.5 baths, home office, and flex room- all on 1 level! Enjoy the neighborhood trails and easy access to dining and shopping. Truly a spectacular home! 5818 E 126th St S is still under construction.
$549,900
5814 E 126th Street Bixby, OK 74008
- Type:
- Single Family
- Sq.Ft.:
- 2,278
- Status:
- Active
- Beds:
- 3
- Lot size:
- 0.19 Acres
- Year built:
- 2024
- Baths:
- 3.00
- MLS#:
- 2439962
- Subdivision:
- Addison Creek Crossing
ADDITIONAL INFORMATION
Preacher floor plan in desirable Addison Creek Crossing in Bixby School District. Spacious 3 bedrooms, 2.5 baths, Flex/office space. Kitchen with Frigidaire SS appliances, soft close cabinets. Large open vaulted great room with fireplace. Master closet opens to laundry room. Extras include: spray foam insulation, tankless hot water heater, tile showers, energy efficient HVAC and hardwood floors. Addison Creek Crossing features multiple ponds, walking trails and easy access to dining, shopping and highways.
$610,000
5810 E 126th Street Bixby, OK 74008
- Type:
- Single Family
- Sq.Ft.:
- 2,670
- Status:
- Active
- Beds:
- 3
- Lot size:
- 0.19 Acres
- Year built:
- 2024
- Baths:
- 3.00
- MLS#:
- 2439955
- Subdivision:
- Addison Creek Crossing
ADDITIONAL INFORMATION
Brand New Construction in highly desirable Bixby North School district. This spacious Capital floor plan boasts 3 bedrooms, 2.5 baths, home office, and flex room- all on 1 level! Kitchen features stainless steel appliances, built-in 66" Frigidaire XL refrigerator/freezer, and soft close cabinets. Large open great room with fireplace. Master closet opens to laundry room. Extras include: spray foam insulation, tankless hot water heater, tile showers, energy efficient HVAC, and hardwood floors. Enjoy the neighborhood ponds and walking trails with easy access to dining and shopping.
- Type:
- Single Family
- Sq.Ft.:
- 3,363
- Status:
- Active
- Beds:
- 4
- Lot size:
- 0.55 Acres
- Year built:
- 2024
- Baths:
- 4.00
- MLS#:
- 2439405
- Subdivision:
- Grey Oaks
ADDITIONAL INFORMATION
MOVE-IN READY home in Bixby's Grey Oaks. Situated on a 0.55 acre lot backing to a neighborhood reserve, this new construction home boasts privacy and mature trees; covered outdoor living with a built-in grill and a side-entry three-car garage with space for extra off-street parking. The interior of the home boasts an abundance of charm and designer finishes with wooden accented ceilings and walls, beams, gorgeous lighting and tile selections. The ideal floor plan features a dedicated home office, great room, large kitchen with dining room, garage entry drop zone, powder bath, primary and guest suite on the main floor; two bedrooms, a jack and jill bath, plus a large game room are located upstairs. Primary suite opens to the laundry room.
IDX information is provided exclusively for consumers' personal, non-commercial use and may not be used for any purpose other than to identify prospective properties consumers may be interested in purchasing, and that the data is deemed reliable by is not guaranteed accurate by the MLS. Copyright 2024 , Northeast OK Real Estate Services. All rights reserved.
Bixby Real Estate
The median home value in Bixby, OK is $283,000. This is higher than the county median home value of $205,500. The national median home value is $338,100. The average price of homes sold in Bixby, OK is $283,000. Approximately 71.92% of Bixby homes are owned, compared to 22.42% rented, while 5.66% are vacant. Bixby real estate listings include condos, townhomes, and single family homes for sale. Commercial properties are also available. If you see a property you’re interested in, contact a Bixby real estate agent to arrange a tour today!
Bixby, Oklahoma 74008 has a population of 28,091. Bixby 74008 is more family-centric than the surrounding county with 41.69% of the households containing married families with children. The county average for households married with children is 31.95%.
The median household income in Bixby, Oklahoma 74008 is $90,859. The median household income for the surrounding county is $60,382 compared to the national median of $69,021. The median age of people living in Bixby 74008 is 36.8 years.
Bixby Weather
The average high temperature in July is 93.1 degrees, with an average low temperature in January of 25.9 degrees. The average rainfall is approximately 42.9 inches per year, with 5 inches of snow per year.


