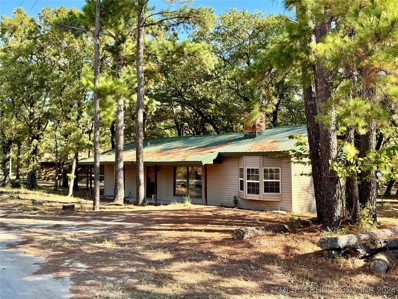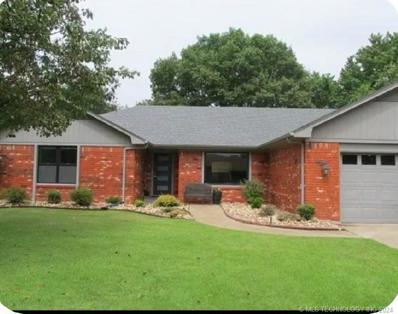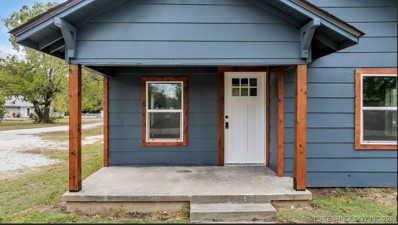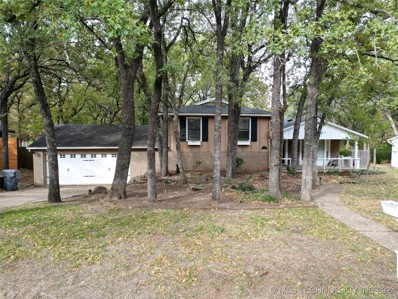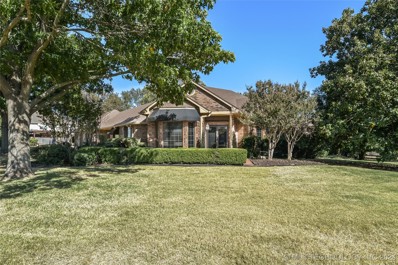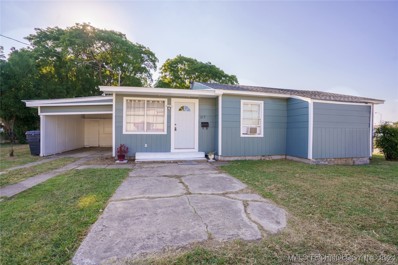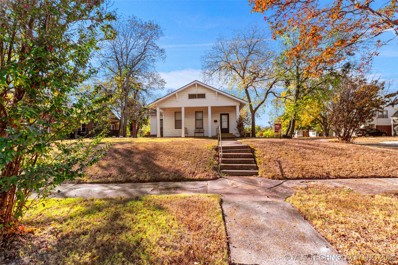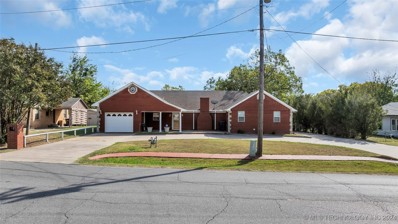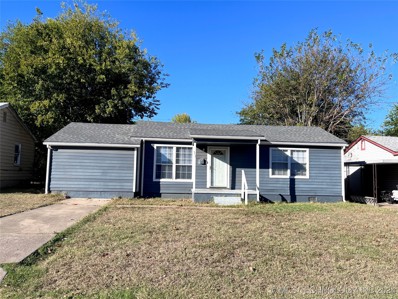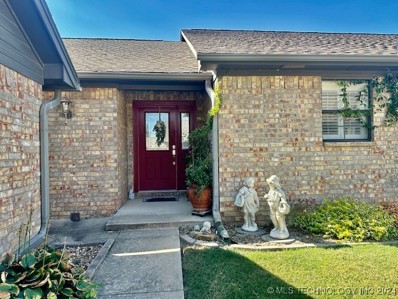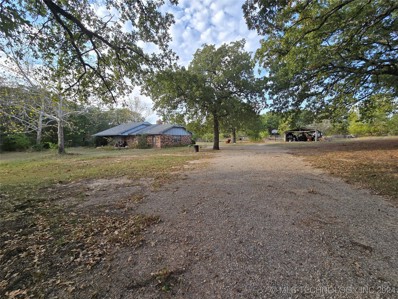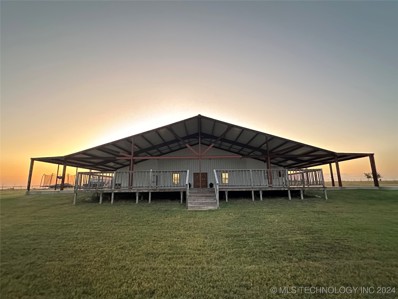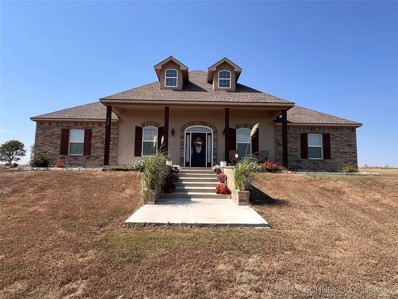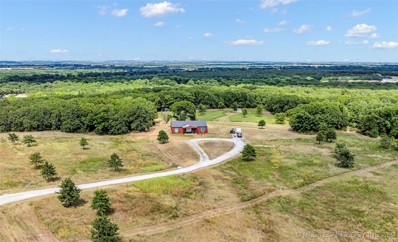Ardmore OK Homes for Sale
- Type:
- Single Family
- Sq.Ft.:
- 1,500
- Status:
- Active
- Beds:
- 3
- Lot size:
- 0.34 Acres
- Year built:
- 1971
- Baths:
- 2.00
- MLS#:
- 2439301
- Subdivision:
- Lake Murray Village
ADDITIONAL INFORMATION
Here is your chance to celebrate "America" this summer at the coveted Lake Murray, you heard that right- A Lake house directly across from Martin's Landing beach and campground! This cozy lake neighborhood is tucked away just across the street from all the action! This 3 bedroom 2 bath home comes with a shop big enough for the parties and the boats! This would make an excellent vacation rental or personal lake house for the summer! Call today to schedule a showing, this one isn't gonna last long!
$350,000
115 Spruce Street Ardmore, OK 73401
- Type:
- Single Family
- Sq.Ft.:
- 2,494
- Status:
- Active
- Beds:
- 5
- Lot size:
- 1.04 Acres
- Year built:
- 1987
- Baths:
- 3.00
- MLS#:
- 2439268
- Subdivision:
- Cedar Ridge Add
ADDITIONAL INFORMATION
WELCOME to this 5 Bedroom, 3 Bathroom on a large corner lot in Dickson School District. Open concept Living and Kitchen with Formal Dining. The Kitchen has Granite countertops, soft closed Drawers and Cabinets, Whirlpool appliances and Pantry. Fresh Paint and updated Light Fixtures & Ceiling Fans throughout. Recessed lights on dimmers. Split Bedroom floorplan with 3 Bedrooms and 2 Bathrooms on the north end of the house and the remaining 2 Bedrooms on the south end. Primary Bedroom has large walk-in Closet and en-suite Bath with Tiled Shower, Jetted Tub and double Sinks. The Laundry Room has a Mud Sink, Countertop for folding clothes and ample storage. Charming Covered Patio leads to large chain link fenced backyard with Storm Cellar. Sprinkler system in the backyard. 30X30 Shop with concrete floor and has electric capability. Roof and seamless gutters in 2020. If you are looking for a large family house, this could be just the home for you!
- Type:
- Single Family
- Sq.Ft.:
- 2,323
- Status:
- Active
- Beds:
- 3
- Lot size:
- 0.23 Acres
- Year built:
- 1977
- Baths:
- 2.00
- MLS#:
- 2438558
- Subdivision:
- Windsor Hills 02
ADDITIONAL INFORMATION
MOVE IN READY! Lovely Windsor Hills Addition. This home remodeled in 2019, new large windows 2022, new privacy fencing! Beautiful wood laminate water proof flooring throughout. NO CARPET! Freshly remodeled kitchen with granite counter tops, all NEW GE Profile Appliances. Open Concept. Master suite bath has two vanities, ample storage and huge double shower with glass doors. Added bonus is the heated floors to keep your feet nice and toasty on those cold winter days. His and hers large walk-in closet. The other two bedrooms have a Jack & Jill bathroom with double sinks. New Roof in 2019, attic has lots of insulation to reduce utilities bills. A tankless hot water heater was installed in 2018. A MUST SEE!!!!
$315,000
1603 6th Avenue Ardmore, OK 73401
- Type:
- Single Family
- Sq.Ft.:
- 2,430
- Status:
- Active
- Beds:
- 3
- Lot size:
- 0.26 Acres
- Year built:
- 1954
- Baths:
- 3.00
- MLS#:
- 2438940
- Subdivision:
- Highland Park Ii
ADDITIONAL INFORMATION
This impressive 3 Bedroom, 2.5 Bathroom, two story brick home underwent a complete renovation in 2010, which included the addition of the expansive second floor, creating over 2,400 sq ft of comfortable living space on a desirable corner lot in a prime Southwest Ardmore neighborhood. Designed for both privacy and convenience, the entire second floor is a “Master’s Suite Paradise,” featuring a spacious master bedroom and bath, a walk-out balcony with neighborhood views, a second living room, a kitchenette, and an extra guest half bath— the perfect setup for quiet relaxation or entertaining. The home boasts crown molding throughout, adding a touch of elegance to every room. On the main floor, you’ll find two additional bedrooms, a full bathroom, and a welcoming open-concept living room and kitchen, ideal for gatherings. The kitchen is complete with stainless steel appliances, beautiful granite countertops, and a large island, making it a fantastic space for entertaining. Outside, this property includes a 1 car garage, a storm cellar for Oklahoma’s unpredictable weather, an extra storage shed to keep everything organized, & privacy fence for added seclusion. This home’s blend of space, style, and thoughtful amenities makes it a true gem in one of Ardmore’s best neighborhoods!
- Type:
- Single Family
- Sq.Ft.:
- 990
- Status:
- Active
- Beds:
- 2
- Lot size:
- 0.13 Acres
- Year built:
- 1984
- Baths:
- 2.00
- MLS#:
- 2438834
- Subdivision:
- Wildewood Sec 02
ADDITIONAL INFORMATION
Charming Duplex in a Great Location! This cozy 2-bedroom, 1.5 bath unit offers a comfortable living space, perfect for first-time buyers, investors, or someone looking to downsize. Enjoy the privacy of a fully fenced backyard, ideal for pets or outdoor gatherings. This property is mostly electric with a gas hot water heater, convenient two-car carport provides ample parking. Don't miss this opportunity to own a lovely home with great outdoor space—schedule your showing today!
- Type:
- Single Family
- Sq.Ft.:
- 1,814
- Status:
- Active
- Beds:
- 3
- Lot size:
- 0.22 Acres
- Year built:
- 1981
- Baths:
- 2.00
- MLS#:
- OKC1142165
- Subdivision:
- Sams 01
ADDITIONAL INFORMATION
Welcome to your next home sweet home at 708 Rosewood St, Ardmore, OK! This delightful brick abode is nestled on a generous quarter-acre lot and is brimming with features tailored for comfort and convenience. The heart of the home, a spacious living room, is perfect for family gatherings or a quiet evening by the firepit. There's no shortage of dining options with two dining areas, setting the scene for dinners big and small. High, elevated ceilings throughout the house enhance the open feel, bringing a sense of airiness and light. Sleeping arrangements? No problem. The master suite is a retreat of its own with private sunroom access, his and her closets, and a well-appointed ensuite featuring dual sinks. Two more bedrooms ensure everyone has their own space, complemented by another well-equipped bathroom with two sinks. From the functional to the fancy, this home doesn’t skimp. Enjoy the convenience of a two-car garage, wet bar, sprinkler system for easy lawn maintenance, and a sophisticated security system for peace of mind. The floored attic and additional storage building mean you’ll have plenty of room to store your treasures. Outdoor living is just as sweet with a covered patio, covered porch, and raised flower beds in the back—perfect for the green thumbs. And don’t forget, this home is in the coveted Plainview School District, making it an ideal spot for families. Ready to make the move? 708 Rosewood St awaits to welcome you to a place where every day feels just right. Come on over and see how your life fits here. Call listing agent today to schedule your private showing! Ask about the assumable 3.25% loan for this beautiful home!
$139,900
827 A Ardmore, OK 73401
- Type:
- Single Family
- Sq.Ft.:
- 852
- Status:
- Active
- Beds:
- 2
- Lot size:
- 1.57 Acres
- Year built:
- 1932
- Baths:
- 2.00
- MLS#:
- 2438782
- Subdivision:
- Carter Co Unplatted
ADDITIONAL INFORMATION
Investors dream, Welcome to this beautifully updated 2 bedroom 2 bath home nestled on a serene 1.5 acre lot. Perfectly blending modern updates with cozy charm, this property offers spacious indoor living with expansive outdoor space. Outside, enjoy the beauty of nature on your private 1.5 acre property, ideal for gardening, entertaining, or simply relaxing in your own space, with plenty of room to roam, additional water and sewer is located at. the back of the property for additional housing.
- Type:
- Single Family
- Sq.Ft.:
- 2,681
- Status:
- Active
- Beds:
- 4
- Lot size:
- 50 Acres
- Year built:
- 1984
- Baths:
- 4.00
- MLS#:
- 2438554
- Subdivision:
- Marshall Co Unplatted
ADDITIONAL INFORMATION
Welcome to a truly unique 50-acre estate, perfectly split between Marshall County (40 acres) within the Madill School District and Carter County (10 acres) in the Dickson School District. This property boasts a spacious split-level home featuring 4 bedrooms and 3.5 bathrooms, designed for comfort and functionality. The heart of the home includes two well-appointed kitchens and a stunning double wood-burning fireplace, ideal for cozy gatherings. Enjoy the convenience of a large basement (has a full bathroom) and an 8x12 storage building, along with a versatile chicken coop that can also serve as a dog pen. Recent upgrades include a new roof, just six months old, ensuring peace of mind for years to come. Outside, you’ll find a serene pond (accessible by walking), perfect for relaxation or recreational activities. The 10 acres in Carter County feature a charming barn with a tack room, partial concrete floors, a loft, and electricity, offering endless possibilities for equestrian endeavors or hobbies. Although the well requires some repair, it was previously used for watering the lawn. This property, once utilized as a marriage retreat, presents a rare opportunity for anyone seeking a distinctive residence or a potential business venture. Don’t miss out on this exceptional property!
- Type:
- Single Family
- Sq.Ft.:
- 2,593
- Status:
- Active
- Beds:
- 3
- Lot size:
- 0.37 Acres
- Year built:
- 1974
- Baths:
- 3.00
- MLS#:
- 2438420
- Subdivision:
- Oak Ridge
ADDITIONAL INFORMATION
LOOK NO FURTHER! GORGEOUS YARD WITH BEAUTIFUL IN GROUND POOL (NEW LINER 2024) THE CARPET WAS REPLACED IN 2024, TRI-LEVEL WITH GREAT VIEWS OF THE MATURE TREES. THERE IS AN OVERSIZED GARAGE WHICH IS HEATED WITH AN OFFICE AND UTLITY ROOF CONNECTING TO THE LOWER LEVEL. ALL BEDROOMS ARE ON THE SECOND LEVEL. THE WRAP AROUND PORCH IS A SPECIAL FEATURE FOR GAZING AT THE PRETTY TREES AND LOVELY YARD. (YARD HAS A SPRINKLER SYSTEM). CALL TODAY TO SEE.
- Type:
- Single Family
- Sq.Ft.:
- 3,602
- Status:
- Active
- Beds:
- 4
- Lot size:
- 0.54 Acres
- Year built:
- 1991
- Baths:
- 3.00
- MLS#:
- 2437522
- Subdivision:
- Country Club Estate I
ADDITIONAL INFORMATION
Don't miss the opportunity to own this stunning home in Dornick Hills, ideally located next to an acclaimed golf course! This custom-built residence is located on a prime corner lot in a fantastic neighborhood. The spacious Great Room, which includes the Living Area, Formal Dining, and Entry, boasts an open concept design with soaring 11’ ceilings. Additional features include a fireplace, breakfast nook, wet bar, den/library, skylights, and generous walk-in closets—this home is loaded with upgrades! Step outside to discover a covered patio that leads to a charming pergola, a lush grassy area with Saint Augustine, and a convenient storage building. You can access this private backyard retreat from the living room, primary bedroom, or den. Enjoy reduced utility bills thanks to the energy-efficient radiant barrier in the attic. Every detail has been meticulously considered in this exceptional home!
- Type:
- Single Family
- Sq.Ft.:
- 2,044
- Status:
- Active
- Beds:
- 3
- Lot size:
- 0.15 Acres
- Year built:
- 1999
- Baths:
- 3.00
- MLS#:
- 2437656
- Subdivision:
- Championst
ADDITIONAL INFORMATION
Take a look at this impeccably maintained home located on a quiet cul de sac in Plainview School District. Inside you'll find soaring ceilings with a large open living area, 3 well appointed bedrooms on the main level and a 4th bedroom/bonus room/office space upstairs. There are beautiful tile floors throughout the main areas and bedrooms. The kitchen features granite countertops, tile backsplash and gas range and double ovens. The Main Bedroom is home to a fabulous en suite bath with dual vanities, separate whirlpool tub, shower and an oversized closet. Outside, your guests will be greeted in front with an inviting courtyard rock garden complete with a inground storm cellar topped by a flagstone patio. The roof was replaced just two years ago along with new gutters outfitted with leaf guards, and top end Anderson Windows. There is low maintenance vinyl fencing around the yard and concrete sidewalks make navigating around the house a breeze. Just out the back door, you'll enjoy an extended covered patio and a lovely rock garden that's perfect for relaxing in the evening. A sidewalk takes you around to the storage building that's perfect for any type of hobby or tinkering. There's so much to love here. Come and see this one, you won't be disappointed!
$129,900
217 H Street Ardmore, OK 73401
- Type:
- Single Family
- Sq.Ft.:
- 1,443
- Status:
- Active
- Beds:
- 3
- Lot size:
- 0.16 Acres
- Year built:
- 1957
- Baths:
- 2.00
- MLS#:
- 2436269
- Subdivision:
- Ardmore City
ADDITIONAL INFORMATION
Come check out this 3 bed / 2 bath home located on a corner lot. Conveniently park your vehicle under the attached carport, while the privacy fenced back yard provides a quiet place to relax and unwind. Call today to schedule a showing.
$169,900
921 D Unit 921 Ardmore, OK 73401
- Type:
- Single Family
- Sq.Ft.:
- 2,006
- Status:
- Active
- Beds:
- 4
- Lot size:
- 0.27 Acres
- Year built:
- 1950
- Baths:
- 2.00
- MLS#:
- 2436945
- Subdivision:
- Ardmore City
ADDITIONAL INFORMATION
Welcome to your new home, a stately family residence nestled in the heart of Ardmore. The location is steeped in history, offering an exceptional blend of charm and convenience. This captivating 4-bedroom, 2-bathroom home sits proudly on a corner lot, directly across from the serene Selvidge Park, promising a picturesque view and an abundance of natural light. Step inside and discover a spacious interior designed with family life in mind. The layout includes a formal dining room adorned with built-in storage, perfect for hosting gatherings and creating memories. With the option of 3 or 4 bedrooms, this home provides ample space for a growing family or the flexibility to create a home office or guest room tailored to your needs. The large covered front porch invites you to enjoy the tranquility of the neighborhood, while the 2-car detached garage offers convenience and extra storage. The property's generous lot size and mature landscaping provide both privacy and room for outdoor activities, making it an ideal setting for family enjoyment. Investors will appreciate the strong rental potential in a sought-after area, while families will be drawn to the home's character and the community's charm. Within walking distance to local amenities and with easy access to major thoroughfares, this address is not just a home, but a lifestyle investment. Whether you're seeking a comfortable family dwelling or a savvy investment, this is a property that stands out from the rest
- Type:
- Single Family
- Sq.Ft.:
- 1,560
- Status:
- Active
- Beds:
- 3
- Lot size:
- 0.3 Acres
- Year built:
- 1965
- Baths:
- 1.00
- MLS#:
- 2437092
- Subdivision:
- Walcott
ADDITIONAL INFORMATION
****The seller is offering $5,000 in-paid buyer concessions.*** Welcome to your new family oasis nestled in the heart of Southwest Ardmore! This beautifully renovated 3-bedroom home, with the potential for a fourth, is the perfect blend of comfort and convenience. The house boasts modern amenities, including central heat and air to keep your family cozy through all seasons, and built-in appliances that make cooking a breeze. Step inside to discover custom cabinetry that adds a touch of elegance and sophistication to the spacious kitchen. The property sits on a generous double lot, providing ample outdoor space for children to play and adults to relax. Storage is abundant here, with multiple storage buildings to keep your belongings organized and out of sight. The residence also features a dedicated parking area with two spaces, ensuring that your vehicles are always conveniently stowed. This home is an ideal sanctuary for families seeking a move-in-ready haven in a desirable location. Don't miss the opportunity to make cherished memories in this charming abode.
$299,000
924 9th Unit 924 Ardmore, OK 73401
- Type:
- Single Family
- Sq.Ft.:
- 2,477
- Status:
- Active
- Beds:
- 3
- Lot size:
- 4.02 Acres
- Year built:
- 1957
- Baths:
- 2.00
- MLS#:
- 2436929
- Subdivision:
- Carter Co Unplatted
ADDITIONAL INFORMATION
Looking for something special? Here it is! Charming 3 bedroom, 2 bathroom brick home sitting on acreage right in the middle of Ardmore. Perfect opportunity to set up an AirBnB located just south of Hardy Murphy Coliseum. This property has so much to offer. Walk in the front door to your first living room with an inviting fireplace, off that living room walk down the hallway and check out your beautiful kitchen featuring appliances to stay, a large 2nd living room with tons of wood work, an adjoining office space, making working from home a breeze. 2 large safes included. Off the other side of the home features another bedroom and the master. The master offers 2 beautiful cedar closets, a large and stunning bathroom with laundry room tucked away from the rest of the home. Take a step outside and enjoy your oasis. Sit on the back deck and enjoy your morning coffee, read your favorite book or host all the gatherings in the backyard. Lots of storage opportunities, acreage, in-ground storm cellar and a pond, this is the one for you. In the garage also features a top of line walk-in safe room. Come look at this one and see for yourself.
$119,900
513 Oak Unit 513 Ardmore, OK 73401
- Type:
- Single Family
- Sq.Ft.:
- 1,246
- Status:
- Active
- Beds:
- 3
- Lot size:
- 0.15 Acres
- Year built:
- 1955
- Baths:
- 1.00
- MLS#:
- 2436716
- Subdivision:
- Brantley Add
ADDITIONAL INFORMATION
Check out this adorable, move in ready home priced under $120k. You will love the vaulted ceilings and fireplace in the second living area. Recent renovations include a marble style tile in the shower with the high-end schluter trim. This home also boasts waterproof luxury vinyl plank flooring and a fresh paint job. Other upgrades include butcher block counters, smart siding, and vinyl windows. Note: The second living area could alternatively be used for a third bedroom.
- Type:
- Townhouse
- Sq.Ft.:
- 2,151
- Status:
- Active
- Beds:
- 3
- Lot size:
- 0.08 Acres
- Year built:
- 2006
- Baths:
- 2.00
- MLS#:
- 2436785
- Subdivision:
- Champion Station Add Sec Ii
ADDITIONAL INFORMATION
BEAUTIFUL THREE BEDROOM TWO BATH TOWNHOME IN "SOUGHT AFTER" CHAMPION STATION ADDITION. NICE SIZED ENTRY WITH RECENT "WOOD LOOK" VINYL PLANK FLOORING THAT CONTINUES THROUGHOUT THE HOME WITH THE EXCEPTION OF THE BEDROOMS WHICH HAVE CARPET AND BATHROOMS HAVE TILE, THERE IS A LARGE DINING AREA, GORGEOUS LIVING ROOM WITH HIGH BEAMED CEILING, GAS LOG FIREPLACE, A WET BAR AREA WITH TONS OF STORAGE. PLANTATION SHUTTERS THROUGHOUT. RECENT UPGRADES: GRANITE COUNTER TOPS AND TILED BACKSPLASH IN KITCHEN,, HOT WATER HEATER AND CHA UNIT WHICH MAKE THIS HOME EVEN MORE DESIRABLE. KITCHEN HAS LARGE PANTRY, BUILT-IN DESK & ISLAND. THERE IS A POCKET OFFICE OFF THE ENTRY, A SPACIOUS LAUNDRY AREA WITH A PULL DOWN LADDER. TWO HALL CLOSETS OFFER PLENTY OF ROOM FOR LINENS AND CHRISTMAS DECOR. THE MASTER BEDROOM HAS TWO CLOSETS, BATH WITH WALK IN SHOWER, SOAKING TUB AND A BUILT-IN VANITY. 24 HOUR NOTICE REQUIRED AS WELL AS PRE-APPROVED BUYERS ONLY. BEING SOLD IN ITS PRESENT "AS IS" CONDITION WITH RIGHT OF INSPECTION. NO SIGN
- Type:
- Single Family
- Sq.Ft.:
- 1,460
- Status:
- Active
- Beds:
- 3
- Lot size:
- 0.15 Acres
- Year built:
- 1995
- Baths:
- 2.00
- MLS#:
- 2436446
- Subdivision:
- Crossroads
ADDITIONAL INFORMATION
Welcome home to this cute 3-bedroom, 2-bathroom brick home located at the end of a peaceful cul-de-sac. The property features a unique split bedroom floorpan, providing both privacy and convenience. With numerous built-in elements, the home offers enhanced functionality and organization. Additionally, the property includes a fenced yard and storage shed. Property is being sold in its present "as-is" condition with right of inspections. Plainview School District.
$150,000
36 Denver Ardmore, OK 73401
- Type:
- Single Family
- Sq.Ft.:
- 2,137
- Status:
- Active
- Beds:
- 3
- Lot size:
- 1.15 Acres
- Year built:
- 1974
- Baths:
- 2.00
- MLS#:
- 2436650
- Subdivision:
- Ranch Acres
ADDITIONAL INFORMATION
Large 3BR 2BA home with 2 living areas on 1.15 acres. Fenced and gated plus 2 sheds and an additional concrete slab for another building. Mature shade trees. Foundation issues. Dickson schools.
- Type:
- Single Family
- Sq.Ft.:
- 2,899
- Status:
- Active
- Beds:
- 3
- Lot size:
- 6 Acres
- Year built:
- 2005
- Baths:
- 3.00
- MLS#:
- 2436476
- Subdivision:
- Carter Co Unplatted
ADDITIONAL INFORMATION
This Beautiful property is a one owner home and has been very well loved and maintained. The stunning views, nature, wildlife, park like setting that is nestled under plenty of shade is perfect for entertaining, relaxing all while listing to the running creek right beside your property, that boast a ton of fish for fishing on the approximate 300 feet of water access. 3.5 acres that adjoins the back side of property with mature trees, deer and turkey that visit daily. The home features new real hardwood floors, tile and new carpet in bedrooms. Primary suite offers a large bath with whirlpool tub, walk in shower and 2 large walk-in closets. The 2 guest rooms are large and has a Jack n Jill bath both with large closets. Walk into the front door to an Open Concept living, dining and Kitchen. The kitchen is a cook's dream. Large bar for extra seating, stunning custom-built maple cabinetry and pull-out drawers. Walk outside to your beautiful, covered patio, 33ft above ground pool and a 30x40 shop that is has electric and 1/2 bathroom. Large utility room that with interior and garage entrance. Tons of mature pecan trees, peach and plum trees. This home was custom built by current owners and has 36' handicapped doors throughout and so many extra touches, including the thermostat-controlled pellet electric fireplace that will heat the entire home for those chilly nights. There are 2 storage bldgs. on the property along with a mature garden and chicken pens. Very peaceful and quiet area of Carter County that is only 6 miles to Lake Murray, 3 miles to I-35 and 20 minutes to Winstar and the Texas border. Must see this home to appreciate its beauty.
- Type:
- Single Family
- Sq.Ft.:
- 5,507
- Status:
- Active
- Beds:
- 5
- Lot size:
- 23.26 Acres
- Year built:
- 2021
- Baths:
- 4.00
- MLS#:
- 2429488
- Subdivision:
- Carter Co Unplatted
ADDITIONAL INFORMATION
Upon entering this custom 5 bedroom 4 bathroom home, the massive 2,000 square feet of open concept living space will leave you awestruck with its spacious living room, generous kitchen, and inviting dining area. The main level comprises a luxurious primary suite and 4 additional bedrooms, 2 of which come with stylish en-suite bathrooms. Adjacent to the Laundry/Mud room is an office with custom, built-in desk and a sizable exercise room that could double as a sixth bedroom or bunk room. The second level contains a cozy theater room and an unfinished hobby/storage room. You will also find easily accessible, insulated attic storage. Outdoors, the home features an immense 3000+ square foot front porch and inviting wrap-around porches, offering the perfect spot to enjoy the stunning sunrises and sunsets. Outbuildings include a spacious well house, tack shed with 3 stalls and a well-equipped metal shop building with 3 overhead doors and an insulated man cave area which enhances the overall functionality of this magnificent property. Nestled in scenic Carter County, this homestead offers an expansive estate with custom amenities and views of the Arbuckle Mountains. It is perfect for those seeking a dream vacation rental, an ideal wedding venue, a permanent residence, or a tranquil weekend retreat. With its convenient location between DFW and OKC, close proximity to the exciting Winstar World Casino and Lakecrest Casino as well as the scenic Lake Murray and Turner Falls, this property is a coveted slice of paradise. The potential for customization and creativity at this oasis is endless, allowing your imagination to turn it into your dream estate or revenue-generating investment. Property is an owner/agent listing.
$750,000
373 Pierce Road Ardmore, OK 73401
- Type:
- Single Family
- Sq.Ft.:
- 2,783
- Status:
- Active
- Beds:
- 4
- Lot size:
- 14.1 Acres
- Year built:
- 1996
- Baths:
- 4.00
- MLS#:
- OKC1139212
- Subdivision:
- Na
ADDITIONAL INFORMATION
Country living at its finest, just outside city limits in Plainview ISD. A 4 bed, 2 1/2 bath, brick home with front and back porches perfect for watching wildlife and sunsets. Open concept living with huge kitchen and a great flex space upstairs. Newly renovated main suite, kitchen and bath countertops, floors and trim throughout and new paint. Beautiful pool with new outdoor kitchen and bathhouse. Large outdoor fire pit area. 40’ x 50’ shop with electric, wood burning stove and radiant heater. Rural water connection for house and water well located in the shop. Good fishing pond and cross fenced land with loafing shed/chutes. Plenty of room for livestock with no property restrictions.
- Type:
- Single Family
- Sq.Ft.:
- 2,600
- Status:
- Active
- Beds:
- 4
- Lot size:
- 2.5 Acres
- Year built:
- 2021
- Baths:
- 3.00
- MLS#:
- 2436288
- Subdivision:
- Ardmore Oaks Estates
ADDITIONAL INFORMATION
Beautifully built 4 bedroom, 2.5 bath with a 4 car garage, on 2.5 acres in Ardmore Oak Estates. One of the bedrooms is a master suite equipped with a jet bathtub, walk-in closet, shower, and toilet. @ of the other bedrooms share a full Jack and Jill bathroom with a door in the hallway to accommodate the 4th bedroom. The kitchen is built with custom cabinets, amazing granite countertops, and a nice pantry. There is a dining room off the east side of the kitchen and a dine-in spot in the kitchen. This home is a masterpiece and a must-see. If you're interested in this home do NOT hesitate.
- Type:
- Single Family
- Sq.Ft.:
- 946
- Status:
- Active
- Beds:
- 2
- Lot size:
- 0.3 Acres
- Year built:
- 1933
- Baths:
- 1.00
- MLS#:
- OKC1139200
- Subdivision:
- Springer City Tracts
ADDITIONAL INFORMATION
OWNER FINANCE AVAILABLE! Beautifully designed and completely remodeled home inside and out! New windows provide an abundance of natural light throughout. Kitchen boasts new shaker cabinets, new SS appliances and faucet, new countertops. Stainless steel range is on order and will be installed prior to closing. Completely new updates in the bathroom. Nice covered deck for outdoor lounging. Walk in laundry room. Plenty of outdoor space. Other upgrades include 2024 new roof, new flooring throughout, new paint inside and out, all new lighting and ceiling fans, new doors and hardware.
$465,000
6126 Kings Road Ardmore, OK 73401
- Type:
- Single Family
- Sq.Ft.:
- 2,000
- Status:
- Active
- Beds:
- 3
- Lot size:
- 7.71 Acres
- Year built:
- 2020
- Baths:
- 3.00
- MLS#:
- 2436172
- Subdivision:
- Carter Co Unplatted
ADDITIONAL INFORMATION
This 7.71 acres mol is in close proximity to the Scott King Lake which is perfect for those who like to fish or kayak. This barndominium built in 2020 has 3 bedrooms, 3 bathrooms with a split floor plan. The open concept layout is great, and the kitchen has a separate coffee bar or prep sink. Front and rear covered porches to enjoy the sunset and sunrise each day.
IDX information is provided exclusively for consumers' personal, non-commercial use and may not be used for any purpose other than to identify prospective properties consumers may be interested in purchasing, and that the data is deemed reliable by is not guaranteed accurate by the MLS. Copyright 2025 , Northeast OK Real Estate Services. All rights reserved.

Listings courtesy of MLSOK as distributed by MLS GRID. Based on information submitted to the MLS GRID as of {{last updated}}. All data is obtained from various sources and may not have been verified by broker or MLS GRID. Supplied Open House Information is subject to change without notice. All information should be independently reviewed and verified for accuracy. Properties may or may not be listed by the office/agent presenting the information. Properties displayed may be listed or sold by various participants in the MLS. Copyright© 2025 MLSOK, Inc. This information is believed to be accurate but is not guaranteed. Subject to verification by all parties. The listing information being provided is for consumers’ personal, non-commercial use and may not be used for any purpose other than to identify prospective properties consumers may be interested in purchasing. This data is copyrighted and may not be transmitted, retransmitted, copied, framed, repurposed, or altered in any way for any other site, individual and/or purpose without the express written permission of MLSOK, Inc. Information last updated on {{last updated}}
Ardmore Real Estate
The median home value in Ardmore, OK is $136,500. This is lower than the county median home value of $155,500. The national median home value is $338,100. The average price of homes sold in Ardmore, OK is $136,500. Approximately 48.16% of Ardmore homes are owned, compared to 37.38% rented, while 14.46% are vacant. Ardmore real estate listings include condos, townhomes, and single family homes for sale. Commercial properties are also available. If you see a property you’re interested in, contact a Ardmore real estate agent to arrange a tour today!
Ardmore, Oklahoma 73401 has a population of 24,829. Ardmore 73401 is more family-centric than the surrounding county with 32.09% of the households containing married families with children. The county average for households married with children is 31.36%.
The median household income in Ardmore, Oklahoma 73401 is $45,797. The median household income for the surrounding county is $52,906 compared to the national median of $69,021. The median age of people living in Ardmore 73401 is 37.3 years.
Ardmore Weather
The average high temperature in July is 93.8 degrees, with an average low temperature in January of 28.9 degrees. The average rainfall is approximately 38.2 inches per year, with 3.3 inches of snow per year.
