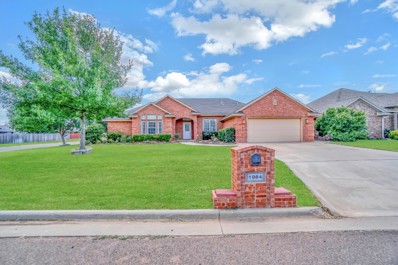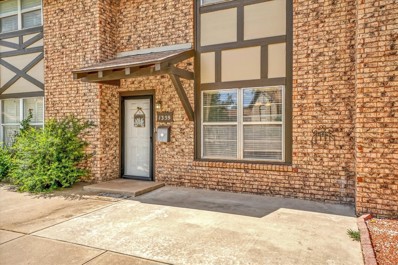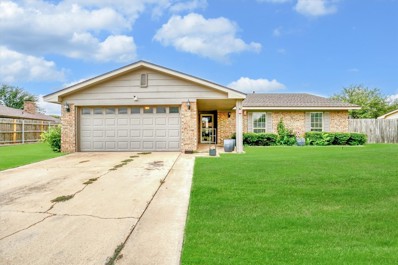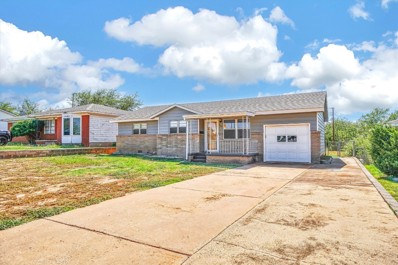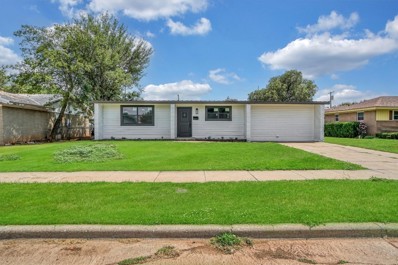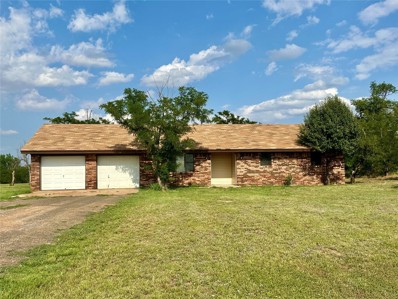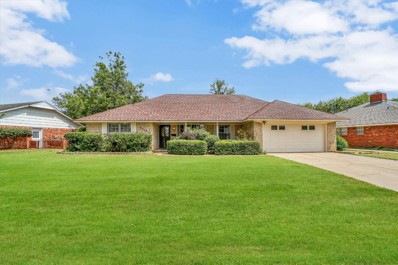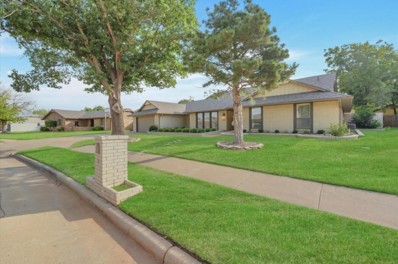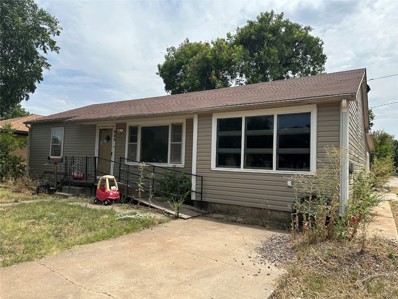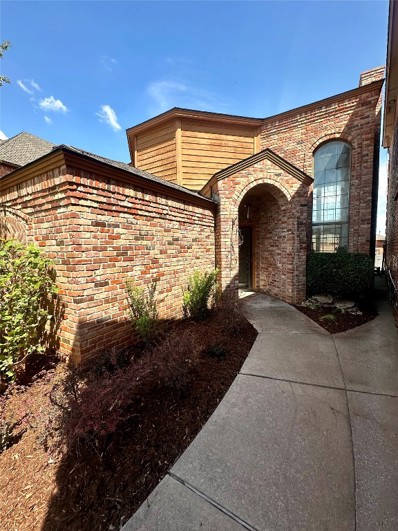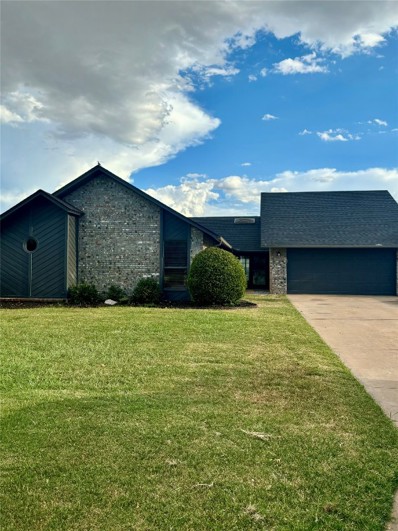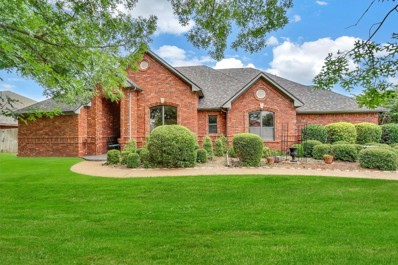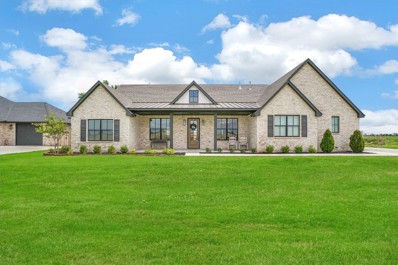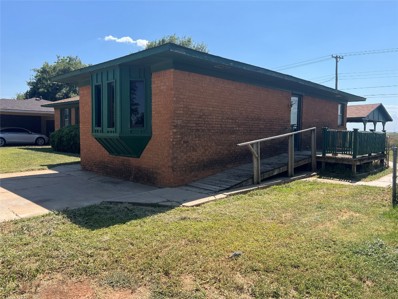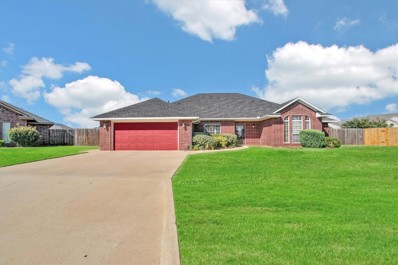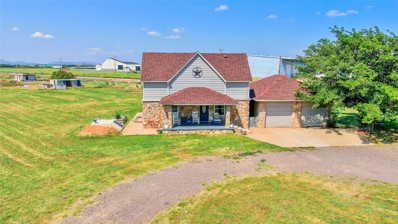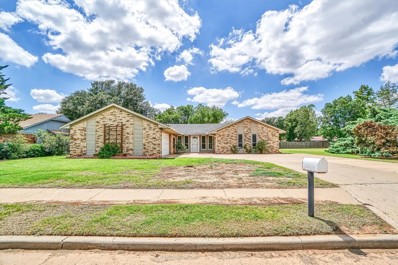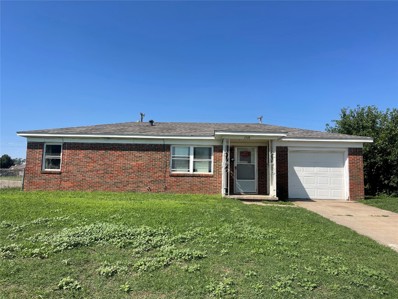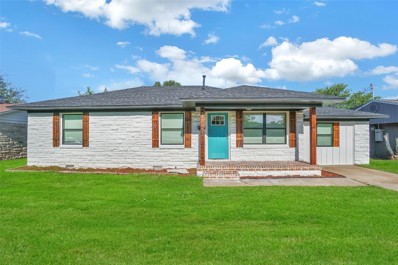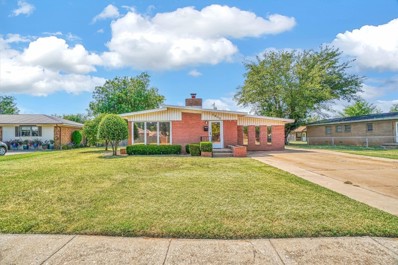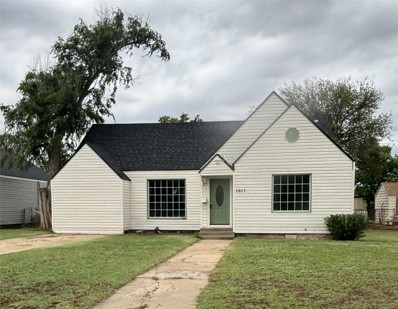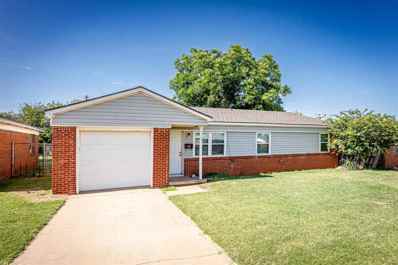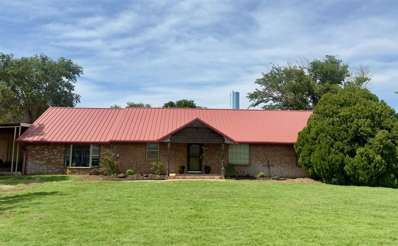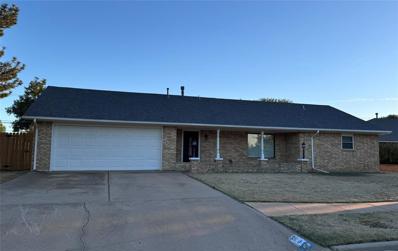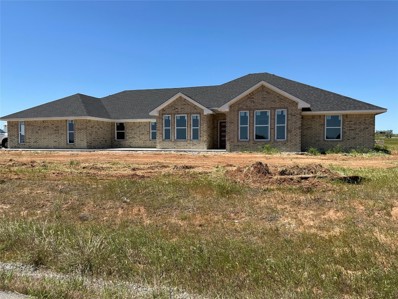Altus OK Homes for Sale
$329,000
1004 Sheryl Lane Altus, OK 73521
- Type:
- Single Family
- Sq.Ft.:
- 2,319
- Status:
- Active
- Beds:
- 4
- Lot size:
- 0.24 Acres
- Year built:
- 2007
- Baths:
- 3.00
- MLS#:
- 1130382
- Subdivision:
- Laurel Homes 6th
ADDITIONAL INFORMATION
Welcome to the Sheryl Homes Addition, a great place to live! This house has 4 bedrooms and 3 bathrooms, perfect for a big family. You'll enjoy a formal dining room, a cozy breakfast nook, and a snack bar for quick meals. The kitchen comes with black and stainless appliances, and the refrigerator is included. It also has plenty of cabinets, a black kitchen sink, and a tile backsplash. The living areas and bedrooms have soft carpet, while the rest of the home has stylish tile. Relax by the gas log brick fireplace with a wooden mantle and brick hearth. Very nice sized laundry room with cabinets and the washer and dryer remain for your convenience. The dining room and front room have plantation blinds, and there are 2-inch blinds throughout the house. The main bedroom is spacious and features an en-suite bathroom with a soaker tub, shower, double vanity, and a large walk-in closet. Outside, you'll find a decorative brick entrance, nice landscaping, a sprinkler system and a wood privacy fence. The open living area has elegant crown molding, and the walls are painted in neutral colors. Call for your private showing today!
- Type:
- Townhouse
- Sq.Ft.:
- 1,547
- Status:
- Active
- Beds:
- 2
- Lot size:
- 0.03 Acres
- Year built:
- 1978
- Baths:
- 3.00
- MLS#:
- 1128667
- Subdivision:
- English Village
ADDITIONAL INFORMATION
Introducing 1359 Canterbury Boulevard! This townhome comes with a low maintenance lifestyle! With over 1500 square feet of living space, this two level, all-electric townhome comes with two bedrooms, two and a half baths, two living areas, a private covered patio and a two-car carport. There are two bedrooms upstairs, each with a private bath with another half bath downstairs for guests. The main living area has a fireplace. The kitchen comes equipped with electric stove, dishwasher and refrigerator. HOA includes the use of the pool, recreation facility/club house, courtyard maintenance and exterior painting every 4 to 5 years.
$310,000
3509 E Prairie Drive Altus, OK 73521
- Type:
- Single Family
- Sq.Ft.:
- 2,716
- Status:
- Active
- Beds:
- 3
- Lot size:
- 0.3 Acres
- Year built:
- 1980
- Baths:
- 2.00
- MLS#:
- 1130138
- Subdivision:
- Heritage Acres
ADDITIONAL INFORMATION
Totally updated 3 bedroom, 2 bathroom, 2,659 square foot home. Living room is light & open with recessed lighting, fireplace with built-in shelves and crown molding that extends throughout the home. Kitchen has a large center island with second sink, granite counters, matching stainless appliances, under cabinet lighting and a butler’s pantry with shelving, counter space and room for a freezer or second refrigerator. Kitchen has a breakfast bar and attached dining space. Master suite has abundant counter space with double sinks & makeup vanity, jetted tub, walk-in shower and two walk-in closets. Both additional bedrooms have carpet, ceiling fan lights and good closet space. The hall bathroom has a tub/shower combo, a single sink vanity and linen storage. There is a second living space that would be perfect for a home office, gym, or craft room. The backyard is fully privacy fenced with a greenhouse and potting room. Indoor laundry room, tankless water heater, brand new roof (August 2024), reverse osmosis system, whole house water softener, newer tilt-in windows.
- Type:
- Single Family
- Sq.Ft.:
- 1,249
- Status:
- Active
- Beds:
- 3
- Lot size:
- 0.19 Acres
- Year built:
- 1960
- Baths:
- 1.00
- MLS#:
- 1128418
- Subdivision:
- Quartz
ADDITIONAL INFORMATION
Super cute home comes with three bedrooms, 1 bath and has approximately 1200+ square feet of living space plus a single car garage with oversized front driveway. New garage door. Storage shed in backyard remains and the property comes with a sprinkler system. This property is located across the street from Kiwanis Ball Park.
$165,000
1212 Louanna Lane Altus, OK 73521
- Type:
- Single Family
- Sq.Ft.:
- 2,160
- Status:
- Active
- Beds:
- 3
- Lot size:
- 0.24 Acres
- Year built:
- 1960
- Baths:
- 1.00
- MLS#:
- 1126999
- Subdivision:
- Hillcrest 2nd
ADDITIONAL INFORMATION
This 3 bedroom, 1 bathroom home is turn key, freshly remodeled and awaiting its new owners. With a newer roof approximately 2-3 years old, fresh coats of paint on the exterior, an HVAC that is approximately 1-2 years old and brand new windows throughout the home and that's only the beginning! Before you enter take a moment and admire the antique styled door with a speak easy. The entry ways leads into the totally remodeled kitchen, new flooring, fresh coats of paint, new cabinets, new formica countertops and new faucet. The kitchen over looks the dining area that is sunken with a mock fireplace with mantel that is shared with the living area. The Living area you'll find is very spacious with both a storage room and laundry room on the north end. The Bathroom has a new vanity, new shower, new toilet and the water heater is new as well. The two standard bedrooms both have double closets and remote controlled ceiling fans. The master bedroom has a large closet, a door leading to the open back patio, and is located towards the back of the home giving it that peace and quiet. The Ceilings in this home are shed styled with exposed beams, all the flooring is vinyl and has been completely replaced, all walls have a fresh coat of paint on them, all light fixtures are new and there are exposed brick walls throughout the home giving it that modern industrial look. The back yard is privacy fenced in and you'll find it has plenty of space for backyard BBQs.
- Type:
- Single Family
- Sq.Ft.:
- 1,703
- Status:
- Active
- Beds:
- 3
- Lot size:
- 3.27 Acres
- Year built:
- 1988
- Baths:
- 2.00
- MLS#:
- 1126632
ADDITIONAL INFORMATION
LOCATION LOCATION LOCATION! This property sits on 3.27 acres with beautiful views of the mountains and trees. It is in Navajo school district and only 10 minutes from Altus. It features 3 bedrooms, 2 full bathrooms, 2 car garage, covered back porch, and a storm cellar. Vaulted ceilings and a floor to ceiling brick fireplace bring character to the living room. The living room opens up to a large dining room. The kitchen has plenty of counter space and cabinet storage. Laundry room is very spacious. The large hall bath features a shower and tub combo with plenty of cabinetry for linens and all your bathroom needs. The primary bedroom is spacious, featuring his and her closets, and an adjoining primary full bathroom. Renovations have already been started. This home is ready for you to come in and make it your own. Call me today for a tour.
- Type:
- Single Family
- Sq.Ft.:
- 1,806
- Status:
- Active
- Beds:
- 3
- Lot size:
- 0.26 Acres
- Year built:
- 1975
- Baths:
- 2.00
- MLS#:
- 1126852
- Subdivision:
- Highland Heights
ADDITIONAL INFORMATION
Welcome to 2012 Mockingbird Lane! This brick home has great curb appeal with a new roof, freshly painted trim, covered front porch, and manicured landscaping. Once inside, there is a formal living & dining room combo with laminate flooring and fresh paint that continues throughout most of the main living areas. The second living area has a brick fireplace with built-in shelving and exposed wood beams on the ceiling. The sliding glass door leads out to a screened in porch. The kitchen has white cabinets and granite counters, tile backsplash and matching appliances. There is a dining nook with a built-in desk and shelving. Indoor laundry room just off the kitchen leads out to the attached 2 car garage. All three bedrooms are generously sized with ample closet space & ceiling fans. Guest bathroom has new counters and lighting, and features a tub/shower combo & lots of storage space. The master suite at the end of the hallway has two closets and new vanity counter with single sink, and a separate room for the walk-in shower and commode. Spacious backyard with a storage building and privacy fence. Don't miss this one!
$330,000
2402 Seminole Circle Altus, OK 73521
- Type:
- Single Family
- Sq.Ft.:
- 3,043
- Status:
- Active
- Beds:
- 4
- Lot size:
- 0.26 Acres
- Year built:
- 1977
- Baths:
- 3.00
- MLS#:
- 1125398
- Subdivision:
- Indian Hills 4th
ADDITIONAL INFORMATION
Elevate your lifestyle with this extraordinary & elegant remodel in the established Addition of Indian Hills. The property comes with 3043 square feet of living space that includes 4/5 bedrooms, 3 baths, 1 living area, 2 dining areas AND a MOTHER-IN-LAW SUITE that is separate from the other 4 bedrooms and it includes a large bedroom with built-ins, closet, ¾ bath, 21 x 12(appx) living area/den and backyard patio access. This home has been maliciously maintained since the remodel starting with the regal curb appeal and a few of updates including all new porcelain tile flooring, NO CARPET, all new interior paint, and light fixtures. The exterior has a 12 x 28 back patio, 10 x 10 storm shelter, 12 x 20 storage shed/ workshop with electricity on a concrete foundation, new cedar privacy fence, sprinkler system, gutters & downspouts, 2 HVAC units (1 new), new tankless water heater & one gas water tank and a front sidewalk that leads you straight to the city park that's only a few steps away.
- Type:
- Single Family
- Sq.Ft.:
- 1,676
- Status:
- Active
- Beds:
- 2
- Lot size:
- 0.01 Acres
- Year built:
- 1964
- Baths:
- 1.00
- MLS#:
- 1125724
- Subdivision:
- Sutherland
ADDITIONAL INFORMATION
GREAT INVESTMENT OPPORTUNITY! This two bedroom, one bath home has a large backyard and a 1 bed/1 bath income property behind it!
- Type:
- Single Family
- Sq.Ft.:
- 2,275
- Status:
- Active
- Beds:
- 3
- Lot size:
- 0.08 Acres
- Year built:
- 1995
- Baths:
- 3.00
- MLS#:
- 1125481
- Subdivision:
- Buena Vista Twnhms
ADDITIONAL INFORMATION
You will fall in love with this absolutely beautiful property and its perfect location. When you walk in you will be in awe of the tall ceilings. The interior has been completely remodeled to perfection. The kitchen is modern, completely updated and complete with matte black appliances, a touch to start sink faucet and quartz counter tops. Off of the kitchen is a gorgeous half bathroom. The master bedroom is on the first level while the other bedrooms are on the second level. The master bedroom features a large walk-in closet and on suite full bathroom with double vanities, lots of storage, and a large walk-in shower. There is a bonus space loft area you will see at the top of the staircase, would make a great office, playroom etc. The 2 upstairs bedrooms are a great size. The full bathroom upstairs is complete with double vanities and a gorgeous, tiled shower/tub. There is a 2-car garage complete with a storm shelter and a gorgeous fenced in back patio, perfect for entertaining. Sprinkler system. Washer and dryer will stay. New rain gutters. New roof. You do not want to miss out on this amazing property!
$235,000
408 N Quail Altus, OK 73521
- Type:
- Single Family
- Sq.Ft.:
- 1,785
- Status:
- Active
- Beds:
- 3
- Lot size:
- 0.26 Acres
- Year built:
- 1992
- Baths:
- 2.00
- MLS#:
- 1125440
- Subdivision:
- Quail Run Pt 1
ADDITIONAL INFORMATION
This beautiful mid-century modern home truly has it all. You will love the freshly painted exterior, freshly rocked flower beds, and freshly manicured lawn. New roof coming SOON. When you walk in you will fall in love with the heightened ceiling with wooden beams in the living room as well as the painted brick fireplace. There is laminate, carpet, and tile flooring throughout. The kitchen is fully updated and complete with butcher block counter tops, gorgeous backsplash, appliances, and white cabinets. There is a small greenroom in the atrium perfect for plants and seating. The laundry room is large and complete with tons of storage. The 2-car garage is large and attached to the home. The entire exterior has new flooring, painted walls, etc. The 2 guest bedrooms are a good size with ample amount of closet space. The master bedroom is large and absolutely gorgeous with heightened ceiling and wooden beams. There are his and her closets and a full-on suite bathroom. The backyard is spacious, and privacy fenced and features a covered back patio and storage shed. NEW ROOF.
$449,000
809 Queens Way Altus, OK 73521
- Type:
- Single Family
- Sq.Ft.:
- 2,993
- Status:
- Active
- Beds:
- 4
- Lot size:
- 0.27 Acres
- Year built:
- 2000
- Baths:
- 3.00
- MLS#:
- 1125338
- Subdivision:
- Heritage Homes 3
ADDITIONAL INFORMATION
Welcome to this lovely home in a very desirable and beautiful neighborhood! The property includes the main house plus a mother-in-law cottage. The main house has an open floor plan and a spacious entryway. The living room features a cozy gas log fireplace and stylish plantation shutters. The kitchen is perfect for cooking and features ash cherry-stained cabinets, granite counters, a raised dishwasher, pantry, pull-out shelves, double oven, electric stovetop (plumbed for gas), and lazy Susans. The primary bedroom is very large and has an amazing ensuite bathroom with a double vanity, granite countertops, a double walk-in shower, a two-person jacuzzi tub, and a huge dressing room/walk-in closet that also serves as a safe room. The study/library has lots of open shelves and enclosed cabinets beneath. There is also a heated and cooled craft room above the garage. The mother-in-law cottage is perfect for guests with its own 16.6 x 18 living space with a gas log fireplace, walk-in shower, wet bar area, and small fridge. This home also has a 3-car garage, 2 covered patios, a generator, 2 tankless water heaters, central vacuum, 2 AC units and rain gutters with leaf guard covers. The roof was replaced in July 2024. This is an exceptional home. Call now for a showing.
$445,000
606 Heritage Road Altus, OK 73521
- Type:
- Single Family
- Sq.Ft.:
- 2,433
- Status:
- Active
- Beds:
- 4
- Lot size:
- 0.33 Acres
- Year built:
- 2022
- Baths:
- 3.00
- MLS#:
- 1125108
- Subdivision:
- Heritage Homes Seventh Add
ADDITIONAL INFORMATION
This 4 bedroom, 3 full bath custom built (2022) brick home, exquisitely nestled on the end of Heritage Rd is just the comfy, cozy home for you. The curb appeal, is one to be desired as well as the covered porch (228sq ft MOL) that faces the North leaving you protected from the direct sunlight to enjoy those mornings or evenings on. Step inside and you're immediately greeted with beautifully done flooring throughout the home, tall ceilings and uniquely, exquisite light fixtures you'll find in every room. The Dining room is off to your side as you enter the home, great for family/friend gatherings or one could use it for a study/play room, with a tray ceiling and the perfect windows, this room is at your command. Step into the great room with its vaulted ceilings, exposed beams, open floor plan, built in cabinets, beautifully built and mantle framed fireplace ( gas log ) and the perfect amount of windows to let in that natural light. The Kitchen has a gas range with hood, metroquartz counter tops, tile backsplash, matching appliances, large amounts of cabinet space, an island with storage on both sides of it, so you don't have to crawl inside to grab your air fryer...drop lights over the island and canister lights all throughout the great room. The Primary bedroom is very spacious, tray ceiling, natural light, barn door for ensuite, soaker tub, walk-in spacious shower, double vanities, large closet with back access to laundry room/mud room. The three other bedrooms are on the other side of home giving it a split floor plan. The 2nd and 3rd bathrooms have a herring bone tile pattern in the showers. The large back yard has a covered patio that has about 434sq ft (MOL) for entertaining and a privacy fenced in backyard. 3 car attached garages, the 2 car is 608(MOL) sq ft and the single attached is 308(MOL) sq ft. There are so many more features that'll you just have to come see for yourself.
- Type:
- Single Family
- Sq.Ft.:
- 1,430
- Status:
- Active
- Beds:
- 3
- Lot size:
- 0.19 Acres
- Year built:
- 1970
- Baths:
- 2.00
- MLS#:
- 1120098
- Subdivision:
- Sunset
ADDITIONAL INFORMATION
Home with lots of possibilities!, Here is a home with cabinets build by the owner. Two full showers tiled and a large storage/ shop in the fenced backyard. Has nice curb appeal ,close to elementary school. No backyard neighbors.
- Type:
- Single Family
- Sq.Ft.:
- 2,673
- Status:
- Active
- Beds:
- 4
- Lot size:
- 0.36 Acres
- Year built:
- 2008
- Baths:
- 3.00
- MLS#:
- 1122475
- Subdivision:
- Hunter Pointe Add
ADDITIONAL INFORMATION
This beautiful and spacious, elegant brick home is 2673 square ft. The home features 4 bedrooms with walk-in closets, and 3 full bathrooms. As you enter the tiled floor entryway you'll see this just how much space this home has to offer, greeted by the formal carpeted dining area, with a large window facing the front of the home. As you enter the large carpeted living area that includes tall ceilings, gas log fireplace complete with mantel, and numerous windows overlooking the backyard. The kitchen is tiled, complete with electric builtin range/oven, vent hood, microwave, tile backsplash, breakfast nook, and sink that overlooks living area with a builtin bar. Kitchen also includes island and plenty of cabinet space. The primary suite includes ceiling fan, tray ceiling, en suite with whirlpool tub, shower stall, double sinks, and walk-in closet. 3 additional bedrooms, all with walk-in closets, utility/laundry room, roof is 1 yr old, water heater and HVAC have been recently replaced. Backyard patio is great for hosting, backyard is privacy fenced in and a blank canvas for creating your outdoor oasis.
- Type:
- Single Family
- Sq.Ft.:
- 1,778
- Status:
- Active
- Beds:
- 4
- Lot size:
- 1.6 Acres
- Year built:
- 1965
- Baths:
- 2.00
- MLS#:
- 1120916
- Subdivision:
- 0000-18-03n-20w-0-018-00
ADDITIONAL INFORMATION
You will fall in love with this property! Not only do you have 1.6 acres, but you have 4 great sized bedrooms with a good amount of closet space. When you walk in you will adore the charm and the gorgeous rock fireplace. The kitchen has been completely updated and is complete with stainless steel appliances (range DOES NOT stay) granite counter tops, and a reverse osmosis system. There is also a large water softener. The hvac system was completely replaced in 2021. The septic tank leach field was replaced in 2022. The house runs soley on a well making the average utility bill very reasonable. There is a storm shelter and a detached 2 car garage. All of the plumbing has been replaced and converted to pex. The home is total electric. Both full bathrooms are spacious, the master bathroom tub is a whirlpool jet tub. MUST SEE!
$249,000
809 Rosehaven Drive Altus, OK 73521
- Type:
- Single Family
- Sq.Ft.:
- 2,414
- Status:
- Active
- Beds:
- 3
- Lot size:
- 0.26 Acres
- Year built:
- 1980
- Baths:
- 2.00
- MLS#:
- 1120121
- Subdivision:
- English Village 4
ADDITIONAL INFORMATION
Lots of room to roam in this three bedroom, two bath, two living, two dining area home! It has over 2400 sq ft of living space PLUS a two-car garage. Super spacious entry. Large open living area that has a fireplace w/gas logs and formal dining area. The kitchen is equipped with an electric stove, dishwasher & microwave. The master bedroom has THREE closets! Sprinkler system, HVAC is appx one year old. Newer windows in the front of the home and a really large driveway for extra parking.
- Type:
- Single Family
- Sq.Ft.:
- 925
- Status:
- Active
- Beds:
- 2
- Lot size:
- 0.21 Acres
- Year built:
- 1970
- Baths:
- 1.00
- MLS#:
- 1120088
- Subdivision:
- Hillcrest
ADDITIONAL INFORMATION
Unlock the potential of this quaint 2-bedroom, 1-bathroom home situated on a corner lot. With a classic one-car garage, this property is a blank canvas waiting for your personal touch. Although it currently lacks a kitchen and bathroom, it offers a fantastic opportunity for renovation enthusiasts or first-time homebuyers looking to customize their dream home. Imagine the possibilities as you create a stylish kitchen and modern bathroom to complement the cozy bedrooms. With a bit of TLC, this house could become the adorable home you've always envisioned. The spacious lot provides ample room for outdoor living, gardening, or even future expansion. Don't miss your chance to transform this hidden gem into a true beauty. Whether you're an investor or a DIY enthusiast, this home is brimming with potential and ready for your creative vision. Come see it today and start planning your dream renovation!
- Type:
- Single Family
- Sq.Ft.:
- 1,458
- Status:
- Active
- Beds:
- 4
- Lot size:
- 0.21 Acres
- Year built:
- 1973
- Baths:
- 2.00
- MLS#:
- 1118840
- Subdivision:
- Lakeview Terrace
ADDITIONAL INFORMATION
Welcome to your dream home! This stunning 4-bedroom, 2-bathroom house has been completely remodeled and is ready for you to move in and make it your own. Enjoy cooking in your brand-new kitchen equipped with stainless steel appliances, sleek countertops and ample cabinet space. New carpet and flooring throughout the home provide a clean and fresh feel, while modern fixtures add a touch of elegance. Both bathrooms have been fully updated with contemporary designs and finishes. Benefit from new double-paned, energy-efficient windows that keep your home comfortable year-round and help reduce energy costs. The entire house has been freshly painted inside and out, with new texture on the walls for a modern look. The exterior features charming new cedar shutters and posts, adding to the home's curb appeal. A brand-new roof ensures your home is protected and looks fantastic. The large, fenced backyard offers plenty of space for outdoor activities, gardening, or simply relaxing in privacy. Located in a nice, quiet neighborhood, this home is perfect for families or anyone seeking a peaceful living environment. Don't miss out on this beautifully remodeled home. Schedule a viewing today and experience all the upgrades and features that make this house a perfect place to call home!
$187,000
1909 N Flamingo Lane Altus, OK 73521
- Type:
- Single Family
- Sq.Ft.:
- 1,810
- Status:
- Active
- Beds:
- 3
- Lot size:
- 0.25 Acres
- Year built:
- 1968
- Baths:
- 1.00
- MLS#:
- 1118499
- Subdivision:
- Highland Heights
ADDITIONAL INFORMATION
Welcome to Flamingo Lane! This unique style home has 2 living spaces, 3 bedrooms, and 1 bath. The first living room has 3 large windows facing the east for beautiful morning sun, the wood burning fireplace is also located in this room. The next living area offers great storage with a walk in closet! The bathroom has a large walk-in shower that has been recently remodeled. The laundry/utility room is oversized and can be used for many things. The backyard includes a storage shed, concrete sidewalk, and new privacy fence on the east side. Call for a showing today!
- Type:
- Single Family
- Sq.Ft.:
- 1,700
- Status:
- Active
- Beds:
- 3
- Lot size:
- 0.23 Acres
- Year built:
- 1946
- Baths:
- 2.00
- MLS#:
- 1116772
- Subdivision:
- Hightower Park 3
ADDITIONAL INFORMATION
This gorgeous home is truly a dream. Completely renovated, it radiates endless charm. The open-concept living room, dining room, and kitchen create a seamless flow, with the kitchen fully stocked with stainless steel appliances. The first level features two generously sized bedrooms and a full bathroom, which boasts a beautiful tiled walk-in shower. Upstairs, the grand master suite awaits, with a spacious bedroom leading to an even more impressive master bathroom, complete with a large tiled walk-in shower and an enormous walk-in closet. Although the backyard is not fenced, it is very large and includes a storage shed. This home is a Beautifull
$97,900
1321 E F St Altus, OK 73521
- Type:
- Single Family
- Sq.Ft.:
- n/a
- Status:
- Active
- Beds:
- 3
- Lot size:
- 0.18 Acres
- Year built:
- 1960
- Baths:
- 1.50
- MLS#:
- 166162
ADDITIONAL INFORMATION
This home features 3 bedrooms, 1 1/2 bath, 1 car garage near the High School. Brand new carpet throughout the home, new vinyl flooring in the kitchen, new storage shed, storm shelter and updated windows. The roof is less than a month old as well. The backyard is great for entertaining. Great starter home for first time home buyers or would make an excellent rental. Call to schedule your showing today. Altus/OKMAR agents schedule in Showing Time on the app.
- Type:
- Other
- Sq.Ft.:
- n/a
- Status:
- Active
- Beds:
- 5
- Lot size:
- 5 Acres
- Year built:
- 1970
- Baths:
- 1.75
- MLS#:
- 166127
ADDITIONAL INFORMATION
Seller is a licensed OK real estate agent (#149144 & #202023). Single family home with acreage. This 5 bedroom, 1 3/4 bath home is ready for new owners. Home is being sold AS-IS. 1 hour notice required, please contact lister for access code.
$255,000
300 W Sequoyah Lane Altus, OK 73521
- Type:
- Single Family
- Sq.Ft.:
- 2,295
- Status:
- Active
- Beds:
- 3
- Lot size:
- 0.24 Acres
- Year built:
- 1974
- Baths:
- 2.00
- MLS#:
- 1113540
- Subdivision:
- Indian Hills
ADDITIONAL INFORMATION
SPACIOUS BRICK HOME WITH LOTS OF STORAGE. STUDY/TOY ROOM OFF THE LIVING AREA. COMPLETELY REMODELED INTERIOR. COVERED PATIO.
$459,000
6 Courage Circle Altus, OK 73521
- Type:
- Single Family
- Sq.Ft.:
- 2,366
- Status:
- Active
- Beds:
- 4
- Lot size:
- 1 Acres
- Year built:
- 2024
- Baths:
- 3.00
- MLS#:
- 1113031
- Subdivision:
- Veterans Acres
ADDITIONAL INFORMATION
Spacious brick home on one acre lot in the Veterans Acres addition. This home has an open & split floor plan. The living room, kitchen and dining area are open with vaulted ceilings and lots of windows, and large center island with eating area. The kitchen features white cabinets, dark colored solid surface counters, white subway tile backsplash, a pantry, and matching stainless electric stove, dishwasher, and microwave. Master bedroom has attached bath with double sink vanity, soaker tub, tile shower and walk-in closet. There other side of the house has 3 bedrooms and a full hall bathroom. All 3 bedrooms have walk-in closets, and one bedroom has it's own private full bathroom. There is a separate office at the front of the house, and an XL laundry room that leads to the 4 car garage. This home has additional driveway space, upgraded cabinets and tile. Utilities are through SWRE & Jackson Co Water. Gas source is propane and there is a septic system.

Copyright© 2024 MLSOK, Inc. This information is believed to be accurate but is not guaranteed. Subject to verification by all parties. The listing information being provided is for consumers’ personal, non-commercial use and may not be used for any purpose other than to identify prospective properties consumers may be interested in purchasing. This data is copyrighted and may not be transmitted, retransmitted, copied, framed, repurposed, or altered in any way for any other site, individual and/or purpose without the express written permission of MLSOK, Inc. Information last updated on {{last updated}}
Copyright © 2024 Lawton Board of Realtors. All rights reserved. All information provided by the listing agent/broker is deemed reliable but is not guaranteed and should be independently verified. Information being provided is for consumers' personal, non-commercial use and may not be used for any purpose other than to identify prospective properties consumers may be interested in purchasing.
Altus Real Estate
The median home value in Altus, OK is $87,900. This is lower than the county median home value of $101,900. The national median home value is $338,100. The average price of homes sold in Altus, OK is $87,900. Approximately 46.63% of Altus homes are owned, compared to 34.97% rented, while 18.4% are vacant. Altus real estate listings include condos, townhomes, and single family homes for sale. Commercial properties are also available. If you see a property you’re interested in, contact a Altus real estate agent to arrange a tour today!
Altus, Oklahoma 73521 has a population of 18,825. Altus 73521 is more family-centric than the surrounding county with 37.54% of the households containing married families with children. The county average for households married with children is 35.05%.
The median household income in Altus, Oklahoma 73521 is $52,085. The median household income for the surrounding county is $55,551 compared to the national median of $69,021. The median age of people living in Altus 73521 is 33.2 years.
Altus Weather
The average high temperature in July is 96.1 degrees, with an average low temperature in January of 25.6 degrees. The average rainfall is approximately 29.2 inches per year, with 3.2 inches of snow per year.
