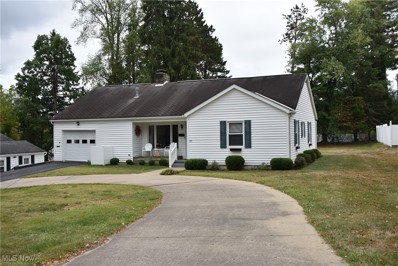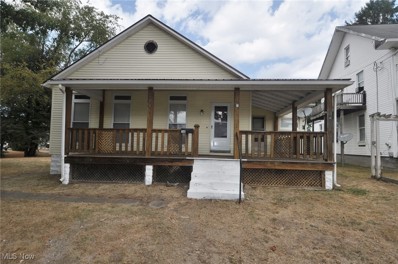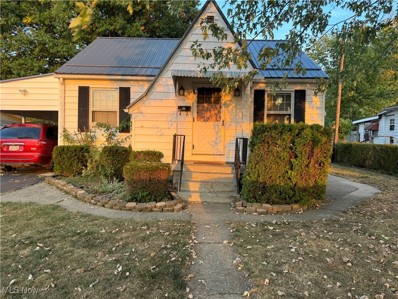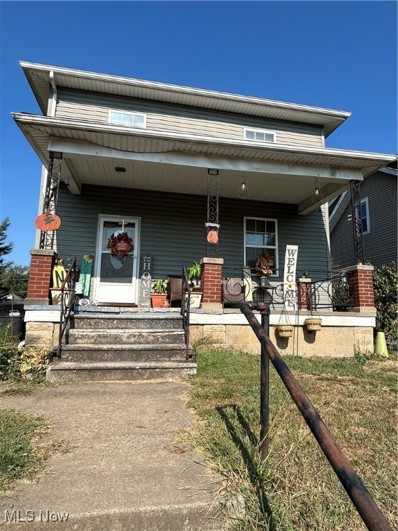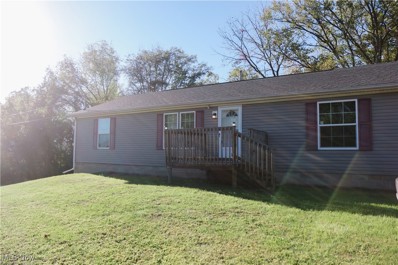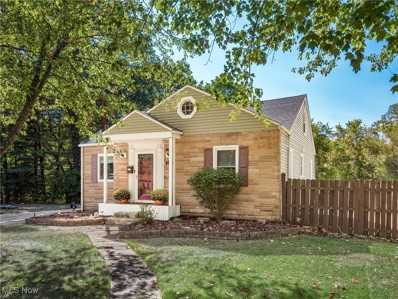Zanesville OH Homes for Sale
- Type:
- Single Family-Detached
- Sq.Ft.:
- 2,013
- Status:
- Active
- Beds:
- 3
- Lot size:
- 0.39 Acres
- Year built:
- 1974
- Baths:
- 3.00
- MLS#:
- 224035366
ADDITIONAL INFORMATION
Take a look at this spacious home in Maysville SD. 3 bedrooms and 2.5 bathrooms. Updated kitchen, new carpet in living room and hallway. The full finished basement is perfect for additional living space. Very spacious 2 car garage with paved driveway. The sunroom is the perfect spot to sit,relax and enjoy the views of the backyard. The backyard is perfect for all the outdoor fun. If you have been waiting for a solid, well maintained home in Maysville SD then this is it!!!!
- Type:
- Condo/Townhouse
- Sq.Ft.:
- 1,188
- Status:
- Active
- Beds:
- 2
- Lot size:
- 0.01 Acres
- Year built:
- 1975
- Baths:
- 2.00
- MLS#:
- 224035073
ADDITIONAL INFORMATION
Nicely updated first floor, two bedroom Condominium. New Roof, flooring, newer appliances and HVAC. Owner added exterior storm windows. Perfect for a single, couple or small family. Easy access to all of the Maple Avenue Shops, Restaurants and Medical Facilities. Accessible to walking trail. Includes combination locked exterior door to your keyed interior entrance, patio / garden area and covered parking in the parking lot.
- Type:
- Condo
- Sq.Ft.:
- 1,188
- Status:
- Active
- Beds:
- 2
- Lot size:
- 0.01 Acres
- Year built:
- 1975
- Baths:
- 2.00
- MLS#:
- 5074693
- Subdivision:
- Fairway Park Condo
ADDITIONAL INFORMATION
Nicely updated first floor, two bedroom Condominium. New Roof, new flooring, newer appliances and HVAC. Owner added exterior storm windows. Perfect for a single, couple or small family. Easy access to all of the Maple Avenue Shops, Restaurants and Medical Facilities. Accessible to walking trail. Includes combination locked exterior door to your keyed interior entrance, patio / garden area and covered parking in the parking lot.
- Type:
- Single Family
- Sq.Ft.:
- 4,416
- Status:
- Active
- Beds:
- 5
- Lot size:
- 0.5 Acres
- Year built:
- 2012
- Baths:
- 5.00
- MLS#:
- 5073951
- Subdivision:
- Underwoods Sub
ADDITIONAL INFORMATION
Outstanding detail! This home offers 3 levels of living! Dynamic eat in kitchen with island bar, dry bar and built in appliances. There is a formal dining room as well with loads of natural light. Open living room with vaulted ceilings and stately staircase to upper level. Gas fireplace and big windows. Owners suite with trayed ceilings, bath with soaking tub and shower and huge walk in closet. Upper level boasts 3 bedrooms, one with an en suite with built in bed nook, 2 additional large bedrooms and a Jack and Jill style main bath off the hallway. Lower walk out level has an additional full bath, rec area, living area and another bedroom. Plenty of storage throughout the home. Lower level has a garage door storage room, perfect for lawn equipment or workshop. On the patio, there is a custom outdoor oven to enjoy. Great for pizza nights! Perfectly landscaped.
- Type:
- Single Family-Detached
- Sq.Ft.:
- 3,111
- Status:
- Active
- Beds:
- 5
- Lot size:
- 0.5 Acres
- Year built:
- 2012
- Baths:
- 5.00
- MLS#:
- 224034740
ADDITIONAL INFORMATION
Outstanding detail! This home offers 3 levels of living! Dynamic eat in kitchen with island bar, dry bar and built in appliances. There is a formal dining room as well with loads of natural light. Open living room with vaulted ceilings. Gas fireplace and big windows. Owners suite with trayed ceilings, bath with soaking tub and shower and huge walk in closet. Upper level boasts 3 bedrooms, one with an en suite with built in bed nook, 2 large bedrooms and a Jack and Jill style main bath off the hallway. Lower walk out level has an additional full bath, rec area, living area and another bedroom. Plenty of storage throughout the home. Lower level has a garage door storage room, perfect for lawn equipment or workshop. On the patio, there is a custom outdoor oven.
- Type:
- Single Family
- Sq.Ft.:
- n/a
- Status:
- Active
- Beds:
- 2
- Lot size:
- 0.11 Acres
- Year built:
- 1901
- Baths:
- 1.00
- MLS#:
- 5080834
- Subdivision:
- Norval Park 02
ADDITIONAL INFORMATION
Live in it or invest in it, this 2 bedroom home is packed with potential! Off alley parking along with a garage. Main floor presents living room, dining room, kitchen and bathroom. 2 bedrooms on second floor. And a full basement. Great location with nearby gym, golf course, restaurants, grocery and department stores. Tenant occupied. This home is part of an investment portfolio, that consist of 5 single family properties all located in Zanesville. 517 Echo Ave - 3 bedrooms/1.5 bathrooms 1818 Ridge Ave - 2 bedrooms/1 bathroom 1118 Arch St - 2 bedrooms/ 1 bathroom plus garage 1692 Linden Ave - 3 bedrooms/ 2 bathroom plus garage 1323 Lake Dr - 2 bedrooms/ 1 bathroom plus garage $525,000 Contact listing agent for additional info, photos and viewings.
- Type:
- Single Family
- Sq.Ft.:
- 2,096
- Status:
- Active
- Beds:
- 3
- Lot size:
- 0.6 Acres
- Year built:
- 1950
- Baths:
- 1.00
- MLS#:
- 5072917
- Subdivision:
- Yarnells Sub
ADDITIONAL INFORMATION
Charming Move-In Ready Home on Francis Street in Zanesville Welcome to this beautifully updated 3-bedroom, nestled on a peaceful and quiet street. Ideal for those who value both comfort and convenience, this property offers an extra-large yard, perfect for outdoor activities, gardening, or simply enjoying the beauty of nature. Step inside to find a fully updated, move-in-ready interior designed with care. The home features an attached garage for added convenience and a spacious lower level, complete with a large family room and a versatile den—perfect for relaxation, entertaining, or creating a dedicated work-from-home space. Whether you're a first-time buyer or seeking a serene neighborhood with modern updates, this home checks all the boxes. Don’t let this opportunity pass you by! Schedule your showing today and start envisioning the memories you'll create in this inviting home.
- Type:
- Single Family-Detached
- Sq.Ft.:
- 1,048
- Status:
- Active
- Beds:
- 3
- Lot size:
- 0.6 Acres
- Year built:
- 1950
- Baths:
- 1.00
- MLS#:
- 224034232
ADDITIONAL INFORMATION
This charming 3-bedroom, 1-bathroom home on Francis Street in Zanesville is truly a gem! Located on a peaceful, quiet street, it offers an extra-large yard perfect for outdoor activities or gardening. The home has been beautifully updated and is completely move-in ready, featuring an attached 1-car garage for added convenience. Whether you're starting fresh or looking for your next dream home, this property is a must-see. Don't miss the chance to settle into this serene neighborhood with all the modern updates you've been looking for!
- Type:
- Single Family
- Sq.Ft.:
- 1,152
- Status:
- Active
- Beds:
- 3
- Lot size:
- 0.46 Acres
- Year built:
- 1953
- Baths:
- 1.00
- MLS#:
- 5045583
- Subdivision:
- Riverview Manor
ADDITIONAL INFORMATION
3 bedroom Ranch home on full basement in Tri-Valley school district. Updated siding, gutters & metal roof in 2023. Vinyl windows installed approximately 10 years ago. Newer full bath with tile shower & paint throughout. Applianced eat in kitchen with plenty of cupboards for storage & new waterproof vinyl recently installed. Nice size closets in each bedroom. Full basement for ample storage and/or adding living space & the convenience of interior & exterior entrance. Plumbing & electric was updated in 2015. Nice large, level yard for family & friends to play on & entertain! Just a couple blocks off the Muskingum River too! Walk through today (:
- Type:
- Single Family-Detached
- Sq.Ft.:
- 1,347
- Status:
- Active
- Beds:
- 2
- Lot size:
- 0.2 Acres
- Year built:
- 1901
- Baths:
- 2.00
- MLS#:
- 224033900
ADDITIONAL INFORMATION
PROPERTY APPRAISED at $215,000!!!!! Cute country side home in Hopewell with Muskingum School District. Fully renovated with a dream Kitchen and spa like Bathrooms. Large W&D area with mudroom. New AC, New Roof, New Windows & much more! Outside shed included + Barn that can either be used as a garage or renovated as a guest unit. Large backyard with lots of room for gardening and outside activities.
- Type:
- Single Family
- Sq.Ft.:
- 1,924
- Status:
- Active
- Beds:
- 3
- Lot size:
- 0.35 Acres
- Year built:
- 1952
- Baths:
- 2.00
- MLS#:
- 5072509
ADDITIONAL INFORMATION
This charming ranch has many recent updates and is in move in condition.With 1,924 square feet offering 3 bedrooms, 2 full bahts, spacious living room with wood burning fireplace, formal dining area, plus a family room with built-in entertainment center, 2 ceiling fans, and sliding doors to a 14 x 10 covered concrete porch overlooking private level lot in rear. The kitchen has newer white raised panel cabinets with white appliances, ceramic tile floor and back splash. The home is heated with a gas forced air furnace and cooled with central air conditioning. Two bedrooms have wood floor under new carpet. All newly painted interior and carpet.
- Type:
- Single Family
- Sq.Ft.:
- 1,360
- Status:
- Active
- Beds:
- 3
- Lot size:
- 0.27 Acres
- Year built:
- 1910
- Baths:
- 1.00
- MLS#:
- 5072235
- Subdivision:
- Brighton
ADDITIONAL INFORMATION
This is a must see home with extra lot! This home has 1360 S.F. per the Auditor's website and has been redone, including some electrical, new paint, new flooring throughout, new light fixtures, updated kitchen with range and refrigerator, first floor laundry added with washer/dryer hookups, renovated enlarged bathroom, three bedrooms ready for you to move right in! Third bedroom could also be an office with exterior entrance. Basement offers two rooms that could be finished for additional living space - including commode stubbed in. Partial crawl space with shelves for storage. Detached block wall three car garage, with two bays with one garage door and one bay with a separate garage door and passage door. Situated on a nice corner lot across from the Muskingum County Fair Grounds. Make your appointment today!
- Type:
- Single Family
- Sq.Ft.:
- 1,402
- Status:
- Active
- Beds:
- 3
- Lot size:
- 0.26 Acres
- Year built:
- 1979
- Baths:
- 2.00
- MLS#:
- 5071732
- Subdivision:
- Woodlands At Colony North Plat 2
ADDITIONAL INFORMATION
Charming 3 bedroom, 2 bath home nestled in a beautiful, wooded setting. This home is located in a secluded housing development, right in town, close to amenities. Enjoy your morning coffee and watch the wildlife as you sit on the screened-in, covered deck. Don’t miss all the updates including bathrooms, 6” gutters with guards and downspouts, new screens on the deck, a tank-less hot water system in 2020, and a new furnace and AC installed in 2021. The open-concept living room with a fireplace is another feature that adds to the charm of this home. The full, unfinished basement offers tons of potential. Set up your showing today!
- Type:
- Single Family
- Sq.Ft.:
- n/a
- Status:
- Active
- Beds:
- 3
- Lot size:
- 0.1 Acres
- Year built:
- 1945
- Baths:
- 1.00
- MLS#:
- 5069124
ADDITIONAL INFORMATION
Adorable 3 bedroom/1 bath home. Located within minutes of shopping,restaurants, and hospital. This home offers original hardwood floors, and original trim throughout. Two bedrooms on main level and then a very spacious 3rd bedroom upstairs. The sunroom adds additional living space. Easy to maintain lawn and landscaping. This home would be a perfect starter home.
- Type:
- Single Family
- Sq.Ft.:
- n/a
- Status:
- Active
- Beds:
- 3
- Lot size:
- 0.43 Acres
- Year built:
- 1960
- Baths:
- 1.00
- MLS#:
- 5071578
- Subdivision:
- Five Oaks
ADDITIONAL INFORMATION
Just in time for school in the highly sought our West Muskingum School District, just down the street from Zane State College is this delightful 3-bedroom, 1-bathroom home nestled on nearly half an acre. A detached 2-car garage is seamlessly connected by a breezeway, ensuring easy access to your vehicles. The fenced-in backyard features a new gate, while additional storage is provided by a second 2-stall garage with a convenient drive-thru door. Enjoy peace of mind with recent updates, including a cleaned septic system with risers and a new lid for effortless maintenance done in March 2022. A new roof, gutters, and downspouts installed in July 2022 enhance durability and protection. Stay secure with the newly installed ADT security system. The exterior has been refreshed with freshly painted chimneys, deck, shutters, and exterior doors, elevating its curb appeal. Relax in the thoughtfully designed garden space in the backyard, offering a serene retreat. This home goes beyond mere residence, offering modern amenities and thoughtful updates throughout. Don't miss the opportunity to make this gem your own. Additional highlights include updated electrical in 2024, freshly painted rooms, and the convenience of a gas fireplace insert with remote control.
- Type:
- Single Family
- Sq.Ft.:
- 1,464
- Status:
- Active
- Beds:
- 3
- Lot size:
- 0.12 Acres
- Year built:
- 1925
- Baths:
- 2.00
- MLS#:
- 5069905
- Subdivision:
- Bramhall
ADDITIONAL INFORMATION
3 bedroom 1.5 baths, in Zanesville SD, with over 1400 sq. ft. of living space, plus a full basement with laundry hookups. New asphalt shingle roof in 2023. New siding & windows appx. 5 years ago. Beautiful original woodwork throughout! Ample living space & storage space for everybody.Full bath with bonus room & closet, upstairs. Beautiful ornamental fireplace hearth with built ins in living room. Master bedroom has his (?) & her closets ;) Half bath off kitchen with exterior door to side yard. There’s a second story door to move furniture in & out more easily. AC & furnace appx. 15 years. Priced to sell with a some tlc
- Type:
- Single Family
- Sq.Ft.:
- 3,574
- Status:
- Active
- Beds:
- 4
- Lot size:
- 0.5 Acres
- Year built:
- 1926
- Baths:
- 4.00
- MLS#:
- 5070460
ADDITIONAL INFORMATION
The old "Weber House", it is a mixture of older charm and tasteful updates. Upon entering the home, you step up to the grand foyer and view the beautiful iron banister and stairway. To the left is a large living room, beautiful crown molding, gas fireplace, and French doors leading to a relaxing sunroom. Onto the formal dining area, ornamental crown molding, and French doors leading to a concrete terrace. The kitchen is updated with dishwasher and granite countertops, small breakfast nook leading to back porch. Second floor has 2 bedrooms and full bath. Also Primary bedroom suite that has office area and primary bath with walk in shower and jacuzzi tub. Third floor has huge storage closet and bedroom with full bath. Lower level has great space for exercise room or family room. This home is a must see!! Outside has relaxing heated inground pool and it is fenced with beautiful wrought iron fencing. 2 car detached garage with concrete drive.
$320,000
3135 Shaw Road Zanesville, OH 43701
- Type:
- Single Family
- Sq.Ft.:
- n/a
- Status:
- Active
- Beds:
- 3
- Lot size:
- 1.95 Acres
- Year built:
- 2017
- Baths:
- 2.00
- MLS#:
- 5070315
ADDITIONAL INFORMATION
3-bedroom, 2-bath ranch with an unfinished walkout basement offers lots of potential, and the large pole barn with a lean-to would be perfect for a workshop or even a small business. Plus, with nearly 2 acres, you have plenty of space for outdoor activities, gardening, or even expanding the workshop!
- Type:
- Single Family
- Sq.Ft.:
- 1,978
- Status:
- Active
- Beds:
- 3
- Lot size:
- 0.3 Acres
- Year built:
- 1953
- Baths:
- 2.00
- MLS#:
- 5070085
- Subdivision:
- Ridgewood 2
ADDITIONAL INFORMATION
This 1,978 square foot ranch home offers 3 bedrooms 2 full baths located on a corner lot in the desired area of Ridgewood. Both formal living and dining space plus a private family room with fireplace. Home is in clean, good repair and has 2 full baths, 2 car attached garage, gas heat, and central air conditioning. The home is enhanced with lovely trees, shrubs, and perennial flowered beds. You will not be disappointed with this charming, easy maintained home.
$199,900
2333 Blue Zanesville, OH 43701
- Type:
- Single Family
- Sq.Ft.:
- n/a
- Status:
- Active
- Beds:
- 3
- Lot size:
- 0.28 Acres
- Year built:
- 1945
- Baths:
- 1.00
- MLS#:
- 5069957
ADDITIONAL INFORMATION
This ranch home offer a spacious living room that flows to the dining area and the updated kitchen. Two bedrooms and bath on the main floor and a third bedroom on the second floor, a large back yard with a private patio and fenced in yard, 2 year old roof updated siding, Furnace and AC and windows, 1 car garage
- Type:
- Single Family
- Sq.Ft.:
- 1,804
- Status:
- Active
- Beds:
- 3
- Lot size:
- 1.09 Acres
- Year built:
- 2024
- Baths:
- 2.00
- MLS#:
- 5069597
- Subdivision:
- Corbin Heights
ADDITIONAL INFORMATION
Welcome home to this gorgeous new construction home on 1.09 acres in Corbin Heights! With 3 spacious bedrooms, large closets, 2 full baths and an oversized 3 car garage owners will have tons of space in this open ranch style home. Home was built with quality in mind...upgraded flooring, gorgeous custom granite countertops, soft close all wood cabinetry, Andersen double hung windows, extra tall insulated garage doors with opener, custom tile master bath, huge owner suite with walk-in closet and many more upgraded features. A full poured wall basement offers a huge space for future finish and is already plumbed for a bathroom. The walk out basement with full size windows right into the backyard leaves a homeowner endless possibilities! Seller includes credit of $2500 for landscaping.
- Type:
- Single Family-Detached
- Sq.Ft.:
- 3,583
- Status:
- Active
- Beds:
- 3
- Lot size:
- 0.92 Acres
- Year built:
- 1950
- Baths:
- 2.00
- MLS#:
- 224032377
ADDITIONAL INFORMATION
Situated on a double lot, this ranch home with 24x36 heated/cooled garage, 16x32 Kayak pool, and storage building and mature shade trees offers 3583 s.f finished living space. A newer addition of a lg primary suite, with custom flooring,cherry trim, whirlpool tub and custom tiled shower. The main level offers 3 br, 2 full baths, eat in kitchen with appliances, with pass thru to billiard room (or family room/den). The living room features a woodburning fireplace and large picture window. The basement is partially finished for more recreational living space, with a commercial air hockey table, 2 tall glass showcase/shelf units, custom glass block wall, ample storage & workshop area, with a whole basement interior perimeter drain system to the sump pump, along with a preventative radon systm
- Type:
- Single Family
- Sq.Ft.:
- 3,583
- Status:
- Active
- Beds:
- 3
- Lot size:
- 0.92 Acres
- Year built:
- 1950
- Baths:
- 2.00
- MLS#:
- 5069558
- Subdivision:
- Airwood
ADDITIONAL INFORMATION
Situated on a double lot, this ranch home with 24x36 heated/cooled garage, 16x32 Kayak pool, and storage building and mature shade trees offers 3583 s.f finished living space. A newer addition of a lg primary suite, with custom flooring,cherry trim, whirlpool tub and custom tiled shower. The main level offers 3 br, 2 full baths, eat in kitchen with appliances, with pass thru to billiard room (or family room/den). The living room features a woodburning fireplace and large picture window. The basement is partially finished for more recreational living space, with a commercial air hockey table, 2 tall glass showcase/shelf units, custom glass block wall, ample storage & workshop area, with a whole basement interior perimeter drain system to the sump pump, along with a preventative radon system. 200 amp electrical panel. Throughout the house you will find echos of the past craftsmanship of our local Mosaic tilework. The mosaic kitchen floor tile is still in place under the newer flooring. The roof was replaced in 2023, and gutter guards are in place.
- Type:
- Single Family-Detached
- Sq.Ft.:
- 1,804
- Status:
- Active
- Beds:
- 3
- Lot size:
- 1.09 Acres
- Year built:
- 2024
- Baths:
- 2.00
- MLS#:
- 224032203
- Subdivision:
- Corbin Heights
ADDITIONAL INFORMATION
Welcome home to this gorgeous new construction home on 1.09 acres in Corbin Heights! With 3 spacious bedrooms, large closets, 2 full baths and an oversized 3 car garage owners will have tons of space in this open ranch style home. Home was built with quality in mind...upgraded flooring, gorgeous custom granite countertops, soft close all wood cabinetry, Andersen double hung windows, extra tall insulated garage doors with opener, custom tile master bath, huge master walk-in closet and many more upgraded features. A full poured wall basement offers a huge space for future finish and is already plumbed for a bathroom. The walk out basement with full size windows right into the backyard leaves a homeowner endless possibilities! Seller includes credit of $2500 for landscaping.
- Type:
- Single Family
- Sq.Ft.:
- n/a
- Status:
- Active
- Beds:
- 2
- Lot size:
- 0.14 Acres
- Year built:
- 1902
- Baths:
- 1.00
- MLS#:
- 5066931
- Subdivision:
- Eureka
ADDITIONAL INFORMATION
Looking for your next project. Check out this 2 bdrm. 2 story unit.
Andrea D. Conner, License BRKP.2017002935, Xome Inc., License REC.2015001703, [email protected], 844-400-XOME (9663), 2939 Vernon Place, Suite 300, Cincinnati, OH 45219
Information is provided exclusively for consumers' personal, non-commercial use and may not be used for any purpose other than to identify prospective properties consumers may be interested in purchasing. Copyright © 2025 Columbus and Central Ohio Multiple Listing Service, Inc. All rights reserved.

The data relating to real estate for sale on this website comes in part from the Internet Data Exchange program of Yes MLS. Real estate listings held by brokerage firms other than the owner of this site are marked with the Internet Data Exchange logo and detailed information about them includes the name of the listing broker(s). IDX information is provided exclusively for consumers' personal, non-commercial use and may not be used for any purpose other than to identify prospective properties consumers may be interested in purchasing. Information deemed reliable but not guaranteed. Copyright © 2025 Yes MLS. All rights reserved.
Zanesville Real Estate
The median home value in Zanesville, OH is $214,950. This is higher than the county median home value of $159,400. The national median home value is $338,100. The average price of homes sold in Zanesville, OH is $214,950. Approximately 38.05% of Zanesville homes are owned, compared to 47.89% rented, while 14.06% are vacant. Zanesville real estate listings include condos, townhomes, and single family homes for sale. Commercial properties are also available. If you see a property you’re interested in, contact a Zanesville real estate agent to arrange a tour today!
Zanesville, Ohio has a population of 24,809. Zanesville is less family-centric than the surrounding county with 17.24% of the households containing married families with children. The county average for households married with children is 24.69%.
The median household income in Zanesville, Ohio is $36,012. The median household income for the surrounding county is $52,224 compared to the national median of $69,021. The median age of people living in Zanesville is 37 years.
Zanesville Weather
The average high temperature in July is 83.6 degrees, with an average low temperature in January of 21.2 degrees. The average rainfall is approximately 38.5 inches per year, with 19.2 inches of snow per year.










