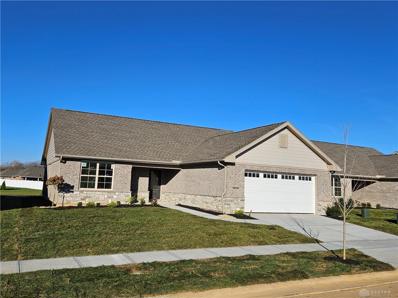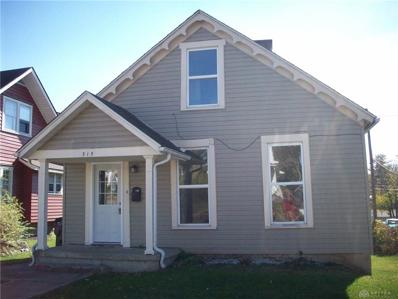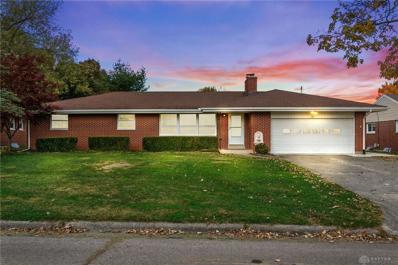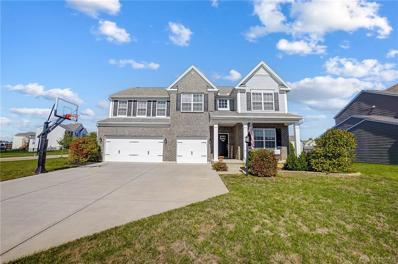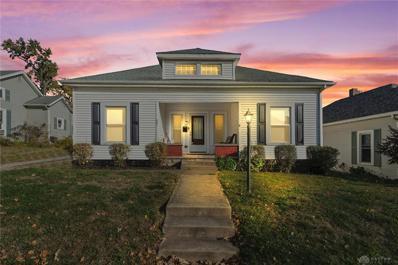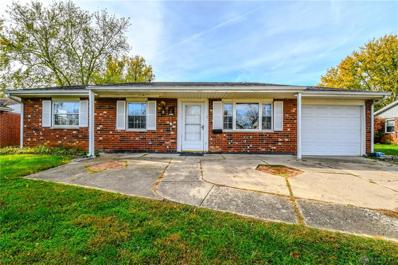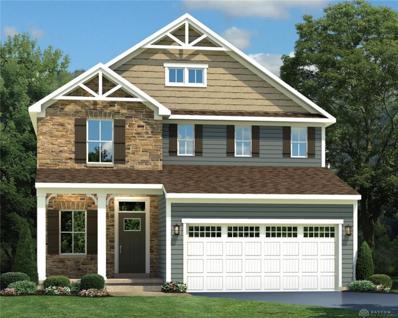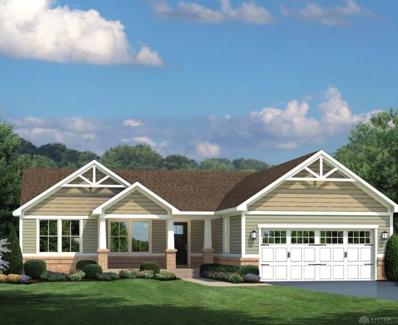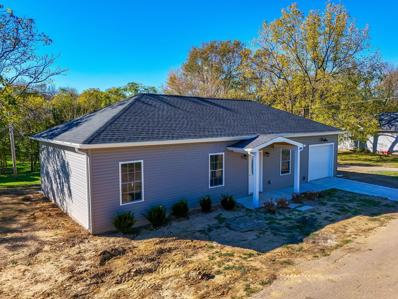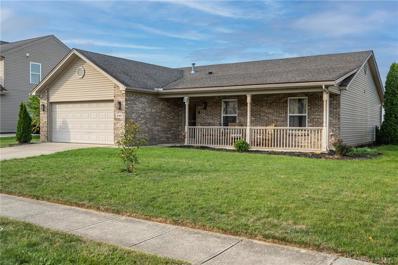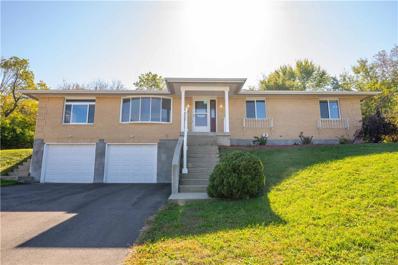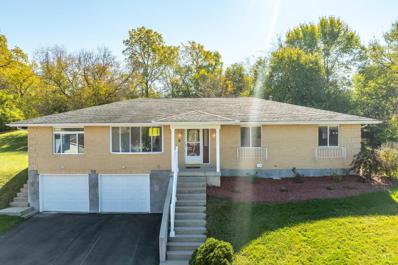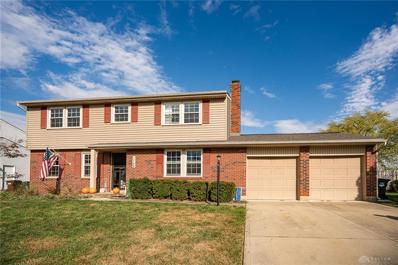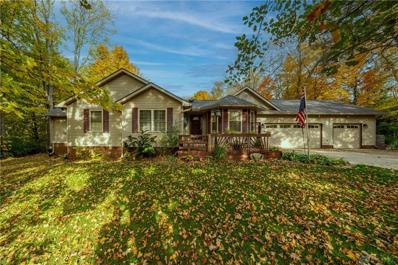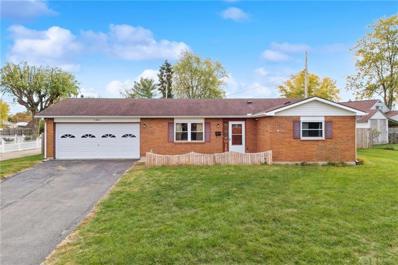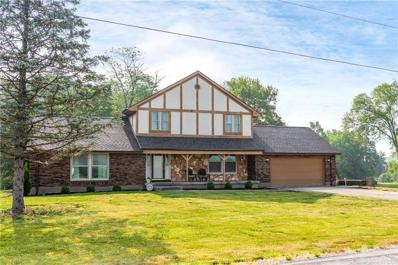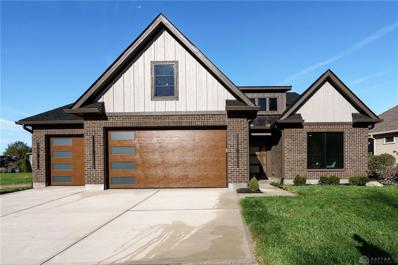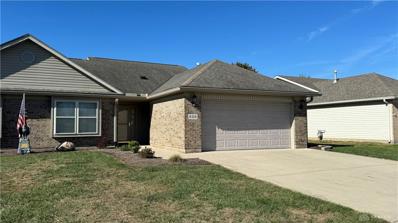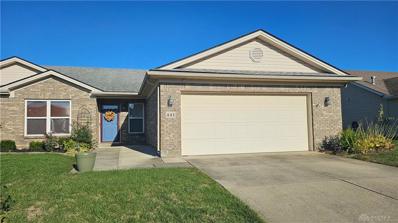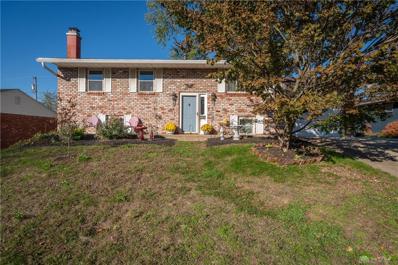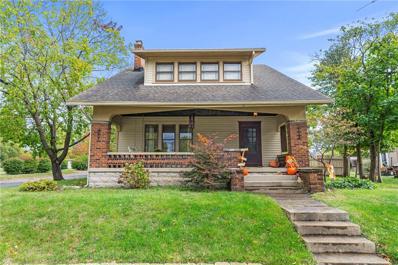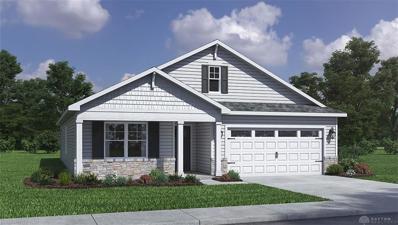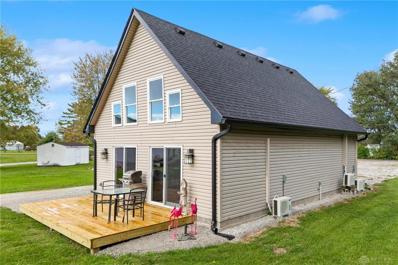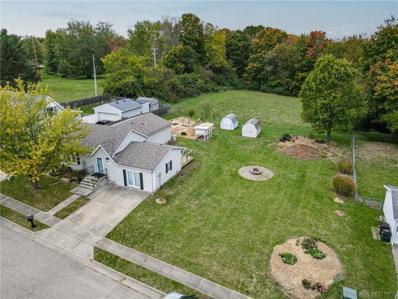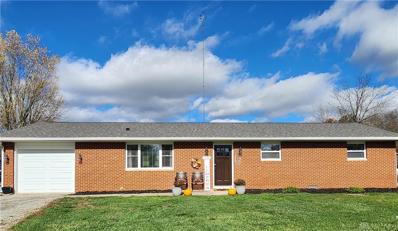Xenia OH Homes for Sale
$389,900
2232 Tandem Drive Xenia, OH 45385
- Type:
- Single Family
- Sq.Ft.:
- 1,860
- Status:
- Active
- Beds:
- 3
- Lot size:
- 0.27 Acres
- Year built:
- 2024
- Baths:
- 2.00
- MLS#:
- 923092
- Subdivision:
- Wright Cycle Estates
ADDITIONAL INFORMATION
Big things are happening at Wright Cycle Estates! Melding exceptional quality with the convenience of one-level living, this brand new ranch offers 1860 sq ft of custom finishes at an affordable price! A sharp brick and stone exterior sets the stage! Inside, the entry welcomes guests with gray LVT flooring which continues throughout the home. Cathedral ceilings in the great room make the space feel open, and a convenient office nook provides a designated spot for work. For the cook, the bright kitchen boasts crisp white cabinetry with soft close, a chevron tile backsplash, complementary black hardware, quartz counters, stainless appliances, and loads of counter space! The adjoining breakfast area will be your favorite spot for reading the paper over coffee or playing cards with friends. In this split floorplan, the primary bedroom boasts an oversized, walk-in closet, as well as an ensuite bath complete with dual sink vanity and a ceramic tile shower. Down the hall, you’ll find two additional bedrooms and a second full bath. Outside, enjoy the patio and sunset views!
$127,500
315 E 2nd Street Xenia, OH 45385
- Type:
- Single Family
- Sq.Ft.:
- 1,225
- Status:
- Active
- Beds:
- 3
- Lot size:
- 0.15 Acres
- Year built:
- 1900
- Baths:
- 1.00
- MLS#:
- 923119
- Subdivision:
- Drake W Sd
ADDITIONAL INFORMATION
Nice rental home available for immediate return on investment. The home is a 3 bedroom, 1 bath with new carpet and vinyl flooring. Freshly painted throughout. Large 10 X 20 raised deck off the kitchen makes a great space for relaxing or entertaining. Fireplaces have not been used and are not warrantied. Seller to make no repairs. Rely on own inspections. Roof/siding approx 2011, furnace 2010, water heater 2020
$259,900
82 E Harbine Avenue Xenia, OH 45385
- Type:
- Single Family
- Sq.Ft.:
- 1,387
- Status:
- Active
- Beds:
- 3
- Lot size:
- 0.33 Acres
- Year built:
- 1961
- Baths:
- 2.00
- MLS#:
- 922788
- Subdivision:
- Shawnee Village
ADDITIONAL INFORMATION
Put this one at the top of the list. This 3 Bedroom, 2 full bath, brick ranch home offers almost 1400 sq ft of living space and also a 16x10 enclosed patio. You will enjoy the warmth of the gas fireplace in the spacious living room that also features a built in entertainment center. Owner believes there is hardwood flooring under carpet through out the home. Make this house your home with your own finishing touches. Occupancy at closing. This well maintained property is situated on a large lot , quiet small street and walking distance to Shawnee Elementary School and the bike path. Easy to see so give us a call or call your Realtor for a private showing. Contact your Lender for information on special financing and payment information.
$584,900
1560 Amberley Court Xenia, OH 45385
- Type:
- Single Family
- Sq.Ft.:
- 4,525
- Status:
- Active
- Beds:
- 4
- Lot size:
- 0.33 Acres
- Year built:
- 2016
- Baths:
- 4.00
- MLS#:
- 922976
- Subdivision:
- Claiborne Greens/stonehill Village
ADDITIONAL INFORMATION
Prepare to be impressed with this beautiful M/I built home in desirable Stonehill Village community! This Ainsley II floorplan offers many amazing updates & extras including an additional 4-foot bump out, massive bonus loft/2nd living room upstairs & 3 car garage. From the minute you pull into the driveway, you will immediately see how special this home is. The inviting front porch & tasteful landscaping welcomes you, while the 18-foot ceiling in the entryway is sure to take your breath away! 9-foot ceilings throughout the rest of main level & an abundance of windows provides tons of natural light. Gorgeous hardwood flooring through most of main level. Large front room could be a dining room or sitting room & connects to kitchen through an amazing butler's pantry. The kitchen is a showstopper with dark wood cabinetry, oversized granite island, gas cooktop, double oven & SS appliances. You'll love that the family room is open to the kitchen & has a gas fireplace. A spacious mudroom greets when you enter from the garage & the large office/den & half bath complete the main level. The grand, exposed staircase leads you to the 2nd level where you'll find the primary suite, 3 spacious bedrooms all with ample closet space & updated full bathroom. Laundry room is conveniently located near all bedrooms. Primary bedroom has vaulted ceiling & updated en suite bathroom showcases a beautiful tiled shower, double sink vanity & gorgeous flooring. Finished basement has plenty of space for entertaining, with options for gym setup or theater area. A fun special touch - an absolutely adorable secret nook under the stairs, perfect for a little one to cozy up with a book! An additional bonus room could be used as a 5th bedroom. Connecting full bathroom was beautifully updated in 2020 with stunning tile shower & accent surrounding the large soaking tub, updated vanity & linen closet. Out back, you'll find an amazing 16x12 composite deck, 19x17 concrete paver patio & fenced-in backyard.
$205,000
981 S Detroit Street Xenia, OH 45385
- Type:
- Single Family
- Sq.Ft.:
- 1,368
- Status:
- Active
- Beds:
- 3
- Lot size:
- 0.24 Acres
- Year built:
- 1931
- Baths:
- 2.00
- MLS#:
- 922707
- Subdivision:
- Lake View
ADDITIONAL INFORMATION
Charming Bungalow in Xenia – Renovated & Move-In Ready! Seller offering $2500.00 towards buyers closing cost. Discover this beautifully renovated 3-bedroom, 2-bathroom bungalow, perfectly blending modern updates with classic charm. Renovated in 2021, including a brand-new furnace, this home is ready to welcome you! Step inside to find tall ceilings and gleaming wood floors that flow throughout, with tile accents in the kitchen and bathrooms. The spacious bedrooms and two full baths provide comfortable living spaces, while a partial basement offers extra storage options. Outside, enjoy mornings on the inviting front porch or host gatherings on the back deck. The oversized 3-car detached garage provides ample parking and workspace, perfect for hobbyists. Located in a prime area, this bungalow offers easy access to bike trails, State Route 35, shopping, and local dining—everything you need is within reach! Seller offering 1 year home warranty through Advantage Home Warranty. Don’t miss this opportunity—schedule your showing today!
$155,000
2960 Wyoming Drive Xenia, OH 45385
- Type:
- Single Family
- Sq.Ft.:
- 1,363
- Status:
- Active
- Beds:
- 3
- Lot size:
- 0.17 Acres
- Year built:
- 1969
- Baths:
- 1.00
- MLS#:
- 922786
- Subdivision:
- Arrowhead Acres Sub Sec 20
ADDITIONAL INFORMATION
Looking for a winter project - this might be the one. This is not the normal 999 Sq Ft model - 3 bed, 1 bath - it has a 364 Sq Ft family room addition with a wood burning fireplace (not warranted). This property is being sold to settle an estate. Lots of possibilities! Check it out!
$379,990
1041 Brooke Lane Xenia, OH 45385
- Type:
- Single Family
- Sq.Ft.:
- n/a
- Status:
- Active
- Beds:
- 4
- Year built:
- 2024
- Baths:
- 3.00
- MLS#:
- 922841
ADDITIONAL INFORMATION
The Columbia single-family home is just as inviting as it is functional. Discover a magnificently spacious floor plan with custom flex areas. The welcoming family room effortlessly flows into the gourmet kitchen and dining area, so you never miss a moment. Add a covered porch for those warm summer nights and use the family entry to control clutter. On the second floor, 4 large bedrooms await, with the option to change one to a cozy loft for more living and entertaining space. Your luxurious owner's suite offers a walk-in closet and spa-like double vanity bath. The finished basement provides even more living space.
$345,990
1056 Eastland Drive Xenia, OH 45385
- Type:
- Single Family
- Sq.Ft.:
- n/a
- Status:
- Active
- Beds:
- 3
- Year built:
- 2024
- Baths:
- 2.00
- MLS#:
- 922837
ADDITIONAL INFORMATION
The Aviano single-family home is where convenience meets comfort. Enter through the 2-car garage or the foyer to a light-filled room that’s spacious and stylish. Gather around the table in the formal dining room, then relax in the great room, which opens to the gourmet kitchen with island and leads to a covered porch. The luxurious main-level owner’s suite features a walk-in closet, double vanity, and linen closet. On the other side of the home are two bedrooms, each with a large closet, and a hall bath. The finished basement provides for even more living space. FULL SOD INCLUDED ON THIS HOMESITE.
$199,900
186 Mulberry Street Xenia, OH 45385
- Type:
- Single Family-Detached
- Sq.Ft.:
- 1,004
- Status:
- Active
- Beds:
- 3
- Lot size:
- 0.13 Acres
- Year built:
- 2024
- Baths:
- 2.00
- MLS#:
- 224038470
ADDITIONAL INFORMATION
This 3 bed, 2 bath new construction home in Xenia features over 1,000 sf of finished living space, 9' ceilings, open concept living/kitchen and attached 1-car garage. Boasting 9' ceilings and plenty of natural light. Large eat-in island, stainless steel appliances, and quartz countertops. Just 2 minutes from all of the shopping, food, and recreation in downtown Xenia. Additionally, a 15 year tax abatement is in process saving thousands in taxes over the course of the tax abatement period. Don't miss your chance to purchase one of the only new builds in Xenia!!
$284,999
580 Jodee Drive Xenia, OH 45385
Open House:
Sunday, 11/24 12:00-2:00PM
- Type:
- Single Family
- Sq.Ft.:
- 1,505
- Status:
- Active
- Beds:
- 3
- Lot size:
- 0.23 Acres
- Year built:
- 2009
- Baths:
- 2.00
- MLS#:
- 922735
- Subdivision:
- Reserve Xenia
ADDITIONAL INFORMATION
Welcome to 580 Jodee Drive, a stunning custom-built residence in the heart of Xenia. This beautifully maintained home features a comfortable yet elegant layout, ideal for modern living. Upon entering, you'll discover a bright living area perfect for entertaining or relaxing with family. The kitchen boasts sleek countertops, modern appliances, and ample cabinetry, creating a stylish and functional space for everyday cooking. Adjacent to the kitchen, the dining area offers a delightful setting for family meals. The property includes three bedrooms, highlighted by a spacious master suite with an en-suite bathroom, discreetly located on the opposite side of the house for a peaceful retreat. The additional bedrooms are generously sized, making them suitable for family, guests, or a home office. A standout feature of this home is the spacious covered front porch, perfect for evening rockers to unwind and enjoy the serene neighborhood. Step outside to reveal a tranquil backyard oasis, ideal for summer barbecues or simply soaking up nature. The beautifully landscaped yard offers privacy and ample space for recreation or gardening, complemented by a patio perfect for al fresco dining and enjoying sunset views. Located in a sought-after neighborhood, 580 Jodee Drive is conveniently near local parks, shopping, and schools, making it a great choice for families or those seeking an active community. Don't miss the chance to make this exceptional property your home! Schedule a viewing today and explore everything it has to offer. Unrepresented buyers are warmly welcomed!
$359,900
635 Doral Drive Xenia, OH 45385
- Type:
- Single Family
- Sq.Ft.:
- 2,522
- Status:
- Active
- Beds:
- 4
- Lot size:
- 0.94 Acres
- Year built:
- 1974
- Baths:
- 3.00
- MLS#:
- 922293
- Subdivision:
- Pine Crest Gardens Sec 04
ADDITIONAL INFORMATION
Impressive Low Maintenance Brick Ranch Home with over 2500 sq ft! Single Floor Living w/ Large Rooms and Tons of Natural Light. This home has been completely updated with fresh paint, updated kitchen, new flooring, updated bathrooms and new windows! Situated at the end of the cul-de-sac, this home sits perched on the highest lot on the street. Modern bathroom remodels feature stylish tile and classic new vanities. New windows and newer roof too! Unusually large rooms and the basement is primed for you to finish too!
$359,900
Doral Drive Xenia, OH 45385
- Type:
- Single Family
- Sq.Ft.:
- 2,522
- Status:
- Active
- Beds:
- 4
- Lot size:
- 0.94 Acres
- Year built:
- 1974
- Baths:
- 3.00
- MLS#:
- 1822116
ADDITIONAL INFORMATION
Impressive Low Maintenance Brick Ranch Home with over 2500 sq ft! Single Floor Living w/ Large Rooms and Tons of Natural Light. This home has been completely updated with fresh paint, updated kitchen, new flooring, updated bathrooms and new windows! Situated at the end of the cul-de-sac, this home sits perched on the highest lot on the street. Modern bathroom remodels feature stylish tile and classic new vanities. New windows and newer roof too! Unusually large rooms and the basement is primed for you to finish too!
$285,000
1769 El Camino Drive Xenia, OH 45385
- Type:
- Single Family
- Sq.Ft.:
- 1,844
- Status:
- Active
- Beds:
- 4
- Lot size:
- 0.22 Acres
- Year built:
- 1973
- Baths:
- 3.00
- MLS#:
- 922347
- Subdivision:
- Beverly Hills Sub Sec 8
ADDITIONAL INFORMATION
Welcome to this beautiful home in Xenia. This home is situated in the well desired neighborhood of Beverly Hills. This home is very well maintained and is waiting for you!! Enjoy 4 spacious bedrooms. Master has a very large walk in closet and a newer renovated bathroom including a walk in shower. The other 3 bedrooms are spacious and newly painted. The kitchen has some newer appliances including dishwasher in 2021, microwave in 2018 and a nice built in pantry with pull out drawers. The furnace was just replaced with gas heat in 2023 and new air conditioning in 2023. Water heater was replaced in 2018. The breaker box was replaced in 2018. Enjoy the back deck for a barbecue or sit around the fire pit. There is plenty of privacy with the newer privacy fence. A Sentricon System was placed around the shed and house in 2018 and has had yearly inspections. This home is move in ready! You will not want to miss out!
$449,900
834 Kingman Court Xenia, OH 45385
- Type:
- Single Family
- Sq.Ft.:
- 3,684
- Status:
- Active
- Beds:
- 3
- Lot size:
- 0.96 Acres
- Year built:
- 2002
- Baths:
- 3.00
- MLS#:
- 922593
- Subdivision:
- Rising Hills
ADDITIONAL INFORMATION
This beautiful brick ranch has over 3600 ft.² including the finished basement and it sits on almost an acre of lush landscaping with multiple outdoor living spaces; plenty of room inside and out. The Gourmet Kitchen has gorgeous granite counters, high-end cabinets and appliances. The pantry adds extra storage. The breakfast nook has scenic views of the outdoors. The Great Room opens to the kitchen and features a gas fireplace. The Primary Bedroom has cathedral ceilings, a stylish Roman shower, granite sinks, and a closet with built-in organizers. This level has two additional bedrooms, a dining room, another full bath plus a laundry. The fun begins in the lower level, which features a rec room with a stack stone fireplace and a wet bar. There is also an area for billiards, a gaming room, a bathroom, an office, a bathroom, and a family room with a built-in Murphy bed. The lower level is a perfect space for entertaining. The climate-controlled house enables you to be comfortable on every level. The outdoor living space boasts an enclosed gazebo with a jacuzzi hot tub and lots of deck space for entertaining. The shed provides storage for yard equipment. Recent updates include a $10K “blanket” in the attic that super-insulates the home, the front deck, HVAC, gutters, roof, interior paint, and flooring. See the 3-D imaging for the floor plan. Call now for a private tour.
$179,500
1861 Nebraska Drive Xenia, OH 45385
- Type:
- Single Family
- Sq.Ft.:
- 1,015
- Status:
- Active
- Beds:
- 3
- Lot size:
- 0.29 Acres
- Year built:
- 1974
- Baths:
- 1.00
- MLS#:
- 922555
- Subdivision:
- Arrowhead Acres Sec 20
ADDITIONAL INFORMATION
Situated on nice size lot this one floor plan brick contains living open to kitchen with an abundance of wood wall and base cabinets (range and refrigerator both stay); also, three bedrooms, one full bath, deck with overhead cover off patio doors, central air, fenced in rear lawn. Being sold as is.
- Type:
- Single Family
- Sq.Ft.:
- 2,486
- Status:
- Active
- Beds:
- 4
- Lot size:
- 1.5 Acres
- Year built:
- 1980
- Baths:
- 3.00
- MLS#:
- 922517
ADDITIONAL INFORMATION
Welcome to your dream country home, perfectly nestled on 1.5 picturesque acres. This stunning property features an inviting in-ground swimming pool, complete with a new liner and pump installed in 2022. Located on the scenic 11th hole of the beautiful Jasper Hills Golf Course, this spacious residence boasts 4 generously sized bedrooms and 2.5 baths. The home offers two distinct living room areas, an eat-in kitchen perfect for casual meals, and a formal dining room ideal for entertaining. The full finished basement provides ample storage space and additional living areas. The property is equipped with an efficient geo-thermal heating system, ensuring comfort year-round. Currently operating as a successful Airbnb, this property presents a fantastic investment opportunity. Don't miss out on this exceptional and charming home!
$799,900
2436 Sherbourne Way Xenia, OH 45385
Open House:
Sunday, 11/24 12:00-2:00PM
- Type:
- Single Family
- Sq.Ft.:
- n/a
- Status:
- Active
- Beds:
- 3
- Lot size:
- 0.24 Acres
- Year built:
- 2024
- Baths:
- 3.00
- MLS#:
- 922522
- Subdivision:
- Estates-county Club Sec 08
ADDITIONAL INFORMATION
A gorgeous new home in the prestigious Country Club of the North! Located on a quiet street with a pond view in Beavercreek Township, this oasis is just what you're looking for. Featuring extensive upgrades, this home offers 3 bedrooms, 2.5 baths, 3 car garage, and gorgeous pond views while providing a luxury lifestyle. Quartz Countertops, Luxury Vinyl Plank Flooring throughout, High Efficiency HVAC, and Tankless Water Heater are just a few of the many upgrades. The Primary Suite offers a Spa Like experience with the added touch of warm wood tones and the unique lighting throughout will surely be a great conversation piece with your guests! With an exciting social calendar, active clubs and groups, and 18 holes of the most exceptional golf in Dayton - the Membership lifestyle leaves nothing to be desired. Discover a group of individuals and families from all walks of life, who have come together to enjoy the most remarkable country club lifestyle in southwest Ohio with our special Membership Incentive Exclusively Offered through Design Homes and Development!
$259,900
526 Kathys Way Xenia, OH 45385
- Type:
- Single Family
- Sq.Ft.:
- 1,509
- Status:
- Active
- Beds:
- 3
- Lot size:
- 0.14 Acres
- Year built:
- 2002
- Baths:
- 2.00
- MLS#:
- 922241
- Subdivision:
- Reserve/xenia Sec 03 Ph 02
ADDITIONAL INFORMATION
Welcome Home to this beautifully maintained one-owner attached home in The Reserves of Xenia! Step inside to discover a bright and open floor plan that offers plenty of space for living and entertaining. The spacious great room boasts vaulted ceilings and a cozy breakfast nook/dining area, perfect for gatherings. The kitchen is a highlight, featuring stunning cherry cabinets, wood floors, and a breakfast bar, plus brand new appliances: range, dishwasher, and microwave. It’s an ideal setup for hosting holiday parties! Conveniently located off the kitchen, the laundry room includes cabinets and a pantry with ample shelving. This model includes three generous sized bedrooms and two full baths. The primary bedroom, measuring 16x12, features a huge walk-in closet and an updated bath with a new vanity, fresh paint, a new toilet, and vinyl flooring. Additional updates include a water softener, freshly painted walls and trim, new carpet, a shed door (2024), and a Furnace/AC system (2020). Enjoy your mornings and evenings on the covered patio, perfect for relaxation. Don't miss this rare opportunity for a move-in ready home! The HOA fee is $100 annually, covering common areas only. Note: the agent is related to the seller.
$224,900
441 Concord Way Xenia, OH 45385
- Type:
- Single Family
- Sq.Ft.:
- 1,308
- Status:
- Active
- Beds:
- 3
- Lot size:
- 0.16 Acres
- Year built:
- 2004
- Baths:
- 2.00
- MLS#:
- 922042
- Subdivision:
- Reserve/xenia Sec 04
ADDITIONAL INFORMATION
This side-by-side 3-bedroom, 2-bath ranch home has an inviting entrance with a newly landscaped front yard along with an enlarged patio/walkway leading to the front door. Inside, the cathedral ceiling expands the entry, kitchen and great room providing an open and airy feeling. Wood style flooring flows from the entry through the great room and into all 3 bedrooms. The eat-in kitchen has plenty of cabinet space and updated counter tops. The breakfast bar offers additional eating space. All the appliances are included: stove, refrigerator (new 2021), microwave, dishwasher, washer (new 2019) and dryer (new 2019). The floorplan offers a split bedroom layout with 2 bedrooms and a full bath on one side and an owner suite with private bath and a walk-in shower on the other side of the home. The enclosed back patio/sunroom with 2 doors and wall-to-wall windows provides additional living and entertaining space. The 2-car attached garage with opener has ample storage and the backyard shed provides even more space. This home has a security and front exterior camera system through ADT if buyer chooses to subscribe. The HOA fee is currently $100 per year. In November 2021 a new top-of-the-line Lennox heating, cooling, and air purification system along with a high-tech Lennox thermostat was installed. (Over $21,000 cost). Hurry on this one!
$296,900
1376 Arrowhead Trail Xenia, OH 45385
- Type:
- Single Family
- Sq.Ft.:
- 1,896
- Status:
- Active
- Beds:
- 4
- Lot size:
- 0.18 Acres
- Year built:
- 1976
- Baths:
- 2.00
- MLS#:
- 922174
- Subdivision:
- Arrowhead Acres Sec 01
ADDITIONAL INFORMATION
Welcome to this spacious bilevel home, offering versatility and comfort! Right in the heart of Xenia, this home offers an upper level that features a bright living space, a modern kitchen with a beautiful copper farmhouse sink, two generous bedrooms, and full remodeled bathroom perfect for easy living. Downstairs, you’ll find two additional bedrooms and another remodeled full bathroom and laundry room- ideal for guests, a home office, or additional family members. A cozy family room or rec area with a built-in gas fireplace finishes the lower level perfectly! With its flexible layout, this home is perfect for families or those needing extra space. Out back, you will love relaxing on your 13x40ft deck in your private fenced backyard. This home also offers a one car garage with extended driveway and a spacious storage shed. Don’t miss out on this unique opportunity!
- Type:
- Single Family
- Sq.Ft.:
- 1,866
- Status:
- Active
- Beds:
- 3
- Lot size:
- 0.17 Acres
- Year built:
- 1919
- Baths:
- 2.00
- MLS#:
- 922045
- Subdivision:
- Allen & Wrights Add
ADDITIONAL INFORMATION
Welcome to this charming 1919 gem in Xenia, OH! This well-maintained, 3-bedroom, 1.5-bath home sits on a spacious corner lot, offering a large yard perfect for outdoor activities and gardening. Walk up the front steps onto the inviting front porch where you will enjoy your morning coffee or evening cocktail watching the sunset. Through the front door you will step into a space filled with character and timeless appeal. You'll love the original woodwork throughout, highlighting the home’s historic charm. The living room is flooded with light and leads into the character-driven dining room. This room has the perfect window seat where the pets can watch all the squirrels and you can enjoy a good book. The opposite wall houses a corner built-in to store all those treasures. The updated kitchen features modern conveniences while maintaining the home’s classic style. Plenty of cabinet and counter space and even some nooks to hide those everyday appliances. Around the corner is the perfect place for your home office or hobby room with an attached half bath. Wander upstairs and you will find 3 large bedrooms with actual closets! We all know those are hard to find in a house of this age. The full basement provides ample storage space, a workroom and the potential for future projects. Don't sleep on this one or you will miss the opportunity to own this piece of history—schedule your showing today!
$346,115
1420 Camden Lane Xenia, OH 45385
- Type:
- Single Family
- Sq.Ft.:
- 2,053
- Status:
- Active
- Beds:
- 4
- Year built:
- 2024
- Baths:
- 2.00
- MLS#:
- 922108
- Subdivision:
- Edenbridge
ADDITIONAL INFORMATION
Charming new Chatham plan in beautiful Edenbridge featuring one-floor living at it's finest with an open concept design. This home features a well-appointed island kitchen with stainless steel appliances, gorgeous cabinetry, a walk-in pantry, and a walk-out casual dining room open to the spacious great room. The primary suite is tucked away in the back of this home and includes an en suite with a double bowl vanity, walk-in shower, and walk-in closet. There are 3 additional bedrooms with a centrally located hall bathroom. Full basement and a 2-bay garage.
$299,900
113 Junkin Road Xenia, OH 45385
- Type:
- Single Family
- Sq.Ft.:
- 1,018
- Status:
- Active
- Beds:
- 2
- Lot size:
- 3.46 Acres
- Year built:
- 2019
- Baths:
- 1.00
- MLS#:
- 921944
ADDITIONAL INFORMATION
Welcome to your country home, built in 2019 and nestled on a sprawling 3.4 acres of land. This charming residence features two cozy bedrooms and a beautifully updated bathroom with a tiled walk-in shower. The kitchen boasts modern updated cabinets and sleek stainless-steel appliances that stay with the home. The open-concept kitchen flows seamlessly into the expansive living room, which is adorned with a cathedral ceiling and offers abundant natural light and breathtaking views of the sunset through the large windows. Perfect for entertaining, the living room also features a stylish electric fireplace. A contemporary staircase leads to the inviting second bedroom upstairs. The property offers a massive 2500 sq ft pole barn, built in 2021, providing ample space for storage or hobbies. Don't miss the opportunity to own this enchanting country home with all the modern amenities you desire.
$219,900
837 Mcdowell Street Xenia, OH 45385
- Type:
- Single Family
- Sq.Ft.:
- 1,572
- Status:
- Active
- Beds:
- 3
- Lot size:
- 0.17 Acres
- Year built:
- 1997
- Baths:
- 2.00
- MLS#:
- 921949
- Subdivision:
- Southwood Sub
ADDITIONAL INFORMATION
What a wonderful 3 Bedroom 2 bath ranch ready to move in and make this your forever home and it includes an extra lot. Out back you will find a large 20x12 wood deck and a 10 year old established no till (should I say Garden of Eden) garden with Cherry trees, Apple trees, both thornless Blackberry and Raspberry bushes, Strawberry plants and Blueberry and Elderberry bushes. There is also a Witchhazel and Fig tree to round out the garden items. There are 2 garden sheds and a fire pit to roast those hotdogs and marshmallows. The property has never had any chemicals of any kind used on the garden or yard. A great mix of city/country living and a large chicken coop waiting for some poultry inhabitants. Come take a look, you will love this spacious home and check out the overhead pictures of the space and trees behind the home that gives some back yard privacy.
$289,999
1196 Boyd Road Xenia, OH 45385
- Type:
- Single Family
- Sq.Ft.:
- 1,224
- Status:
- Active
- Beds:
- 3
- Lot size:
- 1.75 Acres
- Year built:
- 1971
- Baths:
- 2.00
- MLS#:
- 921800
ADDITIONAL INFORMATION
Discover the convenience, comfort, and serenity this immaculately cared for ranch style home has to offer. Including 3 spacious bedrooms and 2 full bathrooms. The open floor plan invites you into a space, where gorgeous hardwood floors flow throughout. The generous size living room stays nice and cozy with an open concept overlooking the spacious backyard. The kitchen is a chef's delight, featuring granite countertops, a large island, stainless steel appliances, and plenty of updated cabinetry. Updates include a new roof, HVAC, windows, and so much more. This home aligns with anyone who appreciates comfortable and convenient living! Enjoy the privacy you desire, while also being close to highway access to U.S. 35 and I-71. Be sure to schedule your private showing today!
Andrea D. Conner, License BRKP.2017002935, Xome Inc., License REC.2015001703, [email protected], 844-400-XOME (9663), 2939 Vernon Place, Suite 300, Cincinnati, OH 45219

The data relating to real estate for sale on this website is provided courtesy of Dayton REALTORS® MLS IDX Database. Real estate listings from the Dayton REALTORS® MLS IDX Database held by brokerage firms other than Xome, Inc. are marked with the IDX logo and are provided by the Dayton REALTORS® MLS IDX Database. Information is provided for consumers` personal, non-commercial use and may not be used for any purpose other than to identify prospective properties consumers may be interested in. Copyright © 2024 Dayton REALTORS. All rights reserved.
Andrea D. Conner, License BRKP.2017002935, Xome Inc., License REC.2015001703, [email protected], 844-400-XOME (9663), 2939 Vernon Place, Suite 300, Cincinnati, OH 45219
Information is provided exclusively for consumers' personal, non-commercial use and may not be used for any purpose other than to identify prospective properties consumers may be interested in purchasing. Copyright © 2024 Columbus and Central Ohio Multiple Listing Service, Inc. All rights reserved.
 |
| The data relating to real estate for sale on this web site comes in part from the Broker Reciprocity™ program of the Multiple Listing Service of Greater Cincinnati. Real estate listings held by brokerage firms other than Xome Inc. are marked with the Broker Reciprocity™ logo (the small house as shown above) and detailed information about them includes the name of the listing brokers. Copyright 2024 MLS of Greater Cincinnati, Inc. All rights reserved. The data relating to real estate for sale on this page is courtesy of the MLS of Greater Cincinnati, and the MLS of Greater Cincinnati is the source of this data. |
Xenia Real Estate
The median home value in Xenia, OH is $229,750. This is lower than the county median home value of $249,100. The national median home value is $338,100. The average price of homes sold in Xenia, OH is $229,750. Approximately 52.4% of Xenia homes are owned, compared to 38.86% rented, while 8.75% are vacant. Xenia real estate listings include condos, townhomes, and single family homes for sale. Commercial properties are also available. If you see a property you’re interested in, contact a Xenia real estate agent to arrange a tour today!
Xenia, Ohio has a population of 25,411. Xenia is less family-centric than the surrounding county with 26.58% of the households containing married families with children. The county average for households married with children is 30.44%.
The median household income in Xenia, Ohio is $48,868. The median household income for the surrounding county is $75,901 compared to the national median of $69,021. The median age of people living in Xenia is 38.9 years.
Xenia Weather
The average high temperature in July is 84.7 degrees, with an average low temperature in January of 21.9 degrees. The average rainfall is approximately 40.9 inches per year, with 17.7 inches of snow per year.
