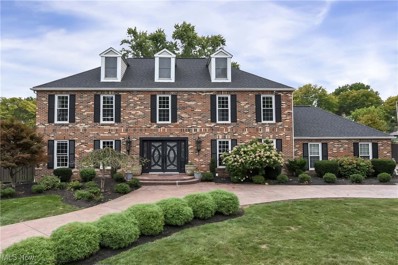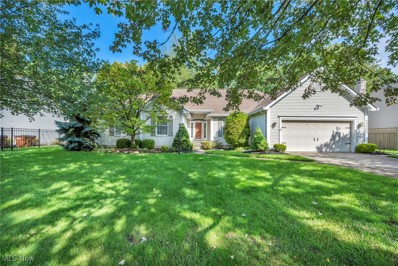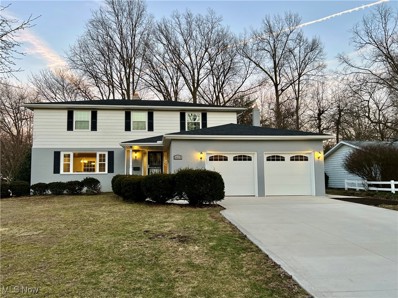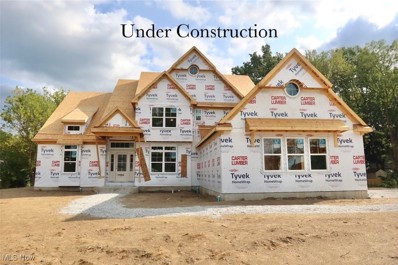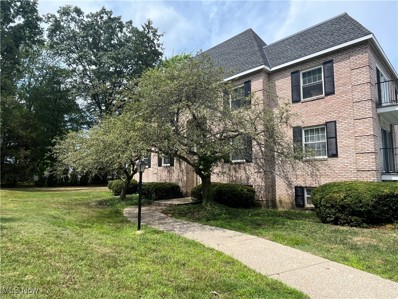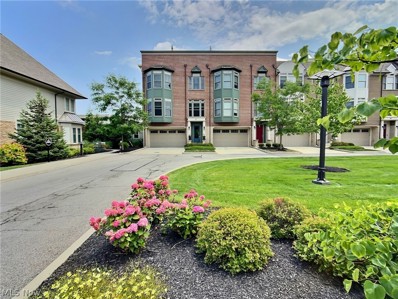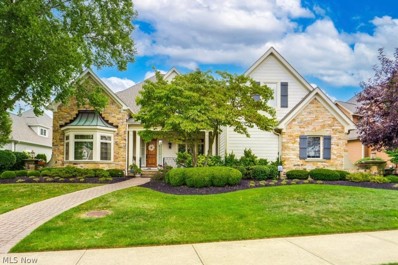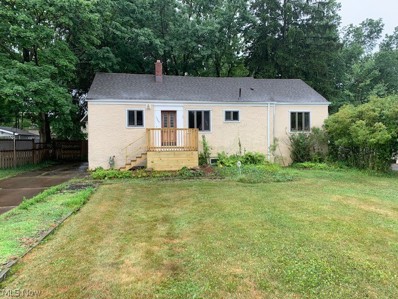Westlake OH Homes for Sale
- Type:
- Townhouse
- Sq.Ft.:
- 2,151
- Status:
- Active
- Beds:
- 3
- Lot size:
- 0.11 Acres
- Year built:
- 2024
- Baths:
- 3.00
- MLS#:
- 5073955
ADDITIONAL INFORMATION
IMMEDIATE MOVE-IN......The "Libby" Floorplan offers the finest of Townhome living. This "low maintenance" Community includes snow removal and lawn maintenance. The secluded back yard has the privacy you are looking for with concrete patio to enjoy the treed backdrop. This home is striking with an Open Foyer, a staircase overlooking the soaring 19' foot Great Room and walls of windows. 3 Bedrooms, 2 full baths and Laundry Room complete the second level.
- Type:
- Single Family
- Sq.Ft.:
- 4,144
- Status:
- Active
- Beds:
- 4
- Lot size:
- 0.35 Acres
- Year built:
- 1984
- Baths:
- 4.00
- MLS#:
- 5074098
- Subdivision:
- Stonehedge
ADDITIONAL INFORMATION
Prepare to be moved! Welcome to your dream home in beautiful Westlake. Enter this stunning colonial and you'll be greeted by a 2-story foyer with a curved staircase, ornate railing, & breathtaking chandelier. The main floor features porcelain tile & crown molding throughout. You'll find a front office w/built-ins, a formal living room & dining room, & eat-in kitchen with quartz countertops, and a copper farmhouse sink. The kitchen also includes a pot filler, custom range hood, & plenty of cabinet space. Cozy up in the large family room next to the stone fireplace. Upstairs, you'll find the primary bedroom w/vaulted ceilings, an ensuite bath w/ a jacuzzi tub, & an enormous closet. 3 additional spacious bedrooms w/ample closet space share a full bath. The finished basement adds even more space to this already expansive home. You'll find a laundry area w/ storage, a sauna room, a recreation room w/a 2nd full kitchen, & a home gym area. There's also a 3rd full bath in the basement. Step outside into your own private paradise. The fully fenced backyard features an inground pool, hot tub, a stamped concrete patio, a pergola, an outdoor kitchen, a fireplace, & a shed. This outdoor space is perfect for hosting summer gatherings or simply relaxing w/your loved ones. Not only is this home one of a kind, but it also offers easy access to parks, shopping, & major highways for an effortless commute. Don't miss your opportunity to own this amazing home. With its amazing curb appeal, horseshoe driveway stained to match the brick exterior, & a total of 4 bedrooms and 3.5 bathrooms, this home won't last long. Schedule a showing today & envision yourself living in this luxurious retreat. Roof & gutters 2022, All windows 2023, Horseshoe driveway 2022, garage door 2023, updated Kitchen & appliances 2022, outdoor oasis 2018. Too many updates to list - see feature sheet.
- Type:
- Single Family
- Sq.Ft.:
- 2,250
- Status:
- Active
- Beds:
- 3
- Lot size:
- 0.38 Acres
- Year built:
- 1992
- Baths:
- 2.00
- MLS#:
- 5071311
ADDITIONAL INFORMATION
One floor living and so much more. This hard-to-find spacious Westlake ranch is has a warm and welcoming feeling as soon as you enter. The elegant formal living room features a wall of floor to ceiling windows overlooking its lovely lot and flows seamlessly into the gracious formal dining room. Light natural woodwork. Quality built as the "builder's model home." Neutral & bright with loads of natural light throughout. Well cared for and ready to move in. Generous room sizes. The kitchen provides abundant storage and workspace. A kitchen "peninsula" is open to the family dinette. Sliding glass doors transport you to the marvelous four season room. An amazing space to relax and reflect. The deck and stamped patio allow access to the lush green private yard (partially fenced.) The vaulted family room (with fireplace) is open to the kitchen and sunroom. Well manicured yard with mature landscaping. Three bedrooms. 2 full baths. The master offers vaulted ceilings, a private bath (with tub and shower) plus an over-sized well-organized walk-in closet. The two additional bedrooms share a beautifully remodeled bath with walk-in shower. Ample closet space. Meticulous maintenance is the hallmark of this home. Its pristine partial basement includes a large and very convenient storage area. Newer mechanicals. 2 car attached garage with adjacent 1st floor laundry room. Exceptional location near I-90 & I-480. Close to shopping, Crocker Park, Westlake Recreation Center, restaurants and more - all are within minutes. Located on a light traffic street in a wonderful neighborhood. Low Westlake taxes. Outstanding schools and City services.
- Type:
- Single Family
- Sq.Ft.:
- 3,620
- Status:
- Active
- Beds:
- 3
- Lot size:
- 0.04 Acres
- Year built:
- 1995
- Baths:
- 3.00
- MLS#:
- 5071726
- Subdivision:
- Indian Ridge Cove
ADDITIONAL INFORMATION
29611 Indian Ridge Cove is surrounded by trees and green space. This residence is a quiet retreat close to Crocker Park, major highways, Lake Erie and 25 minutes from Downtown Cleveland. The Home Owners Association provides snow removal and grass cutting, owners are responsible for trimming the shrubs around their home. This residence boasts high ceilings in the great room, built in bookcases that flank the fireplace and a wall of beautiful windows that fill the room with light. Don't miss the opportunity to make this peaceful retreat your home. No sign in the yard.
- Type:
- Single Family
- Sq.Ft.:
- 3,355
- Status:
- Active
- Beds:
- 5
- Lot size:
- 0.34 Acres
- Year built:
- 1970
- Baths:
- 3.00
- MLS#:
- 5071849
- Subdivision:
- West Ridge Estates
ADDITIONAL INFORMATION
Welcome to 1473 Beethoven Dr, a stunning move-in-ready Colonial single-family home in the heart of Westlake, Ohio. This 5-bedroom, 3-bathroom gem, including a first-floor bedroom that can easily double as a home office, showcases meticulous craftsmanship and contemporary design. Nestled in a quiet, well-maintained neighborhood with proximity to local amenities, parks, schools, and highways, this 3,355 sqft home offers a seamless layout, creating a warm and inviting atmosphere. With a finished basement, custom features, energy-efficient upgrades, and a prime location, this property is a rare find in the Westlake real estate market. The home feels brand-new, every detail has been carefully curated for modern living after an extensive remodel with all updates completed in 2023-2024. Highlights include a new tear-off roof, windows, an extra-wide concrete driveway, sidewalk, and a back patio supported by metal mesh. The home also boasts a bright four-season room with a skylight and large windows, allowing an abundance of sunlight to fill the space year-round. Additional features include new doors, high-quality flooring, a newly designed kitchen with solid wood cabinets, granite countertops, modern appliances, backsplash, and a garbage disposal. The home also has new light fixtures, custom switches and outlets throughout, new bathrooms, fresh interior and exterior paint, a 2+ car garage with a new epoxy floor, and much more! This home is truly move-in ready and waiting for its next owner!
$739,999
4499 Hope Court Westlake, OH 44145
Open House:
Saturday, 12/28 1:00-4:00PM
- Type:
- Condo
- Sq.Ft.:
- 3,763
- Status:
- Active
- Beds:
- 4
- Year built:
- 2024
- Baths:
- 5.00
- MLS#:
- 5067796
- Subdivision:
- The Reserves
ADDITIONAL INFORMATION
Situated on a dead-end lane, this significant 4 bedroom 4.5 bath townhome, with a Farmhouse exterior design, is a home anyone would be proud to own. Walking into the Entry foyer you immediately know you are surrounded in luxury. The Bosch appliances, the Wellborn Cabinets and the other finishes in the home are all high end. The kitchen opens to a beautiful great room with access to an inviting patio and back yard. This perfect for private nights at home or entertaining family and friends. A half bath, mud room and an oversized 2 car garage completes the first floor. On the second floor you will find a gracious primary suite with a large walk-in closet and bath. You will also find 3 additional bedrooms, 2 full baths, and the laundry room on this level. The bonus in the home is the lower-level recreation/additional living space, complete with another full bath and a large wet bar, for entertaining purposes. The home comes with a Savant Automation Speaker and Security System, which is truly a desired upgrade for most buyers. The developer is also offering 3 mortgage discount points that will lower your interest rate by .75%-1%, making these homes the best value in the price point. All located in Westlake Ohio near Crocker Park for shopping and dining. Don?t miss out!
$989,900
4392 Palomar Lane Westlake, OH 44145
- Type:
- Single Family
- Sq.Ft.:
- 3,092
- Status:
- Active
- Beds:
- 4
- Lot size:
- 0.41 Acres
- Baths:
- 4.00
- MLS#:
- 5065583
- Subdivision:
- Brentwood Farms
ADDITIONAL INFORMATION
Highly sought-after Mayfield plan with 1st-floor primary suite, situated on a cul-de-sac homesite in a prime Westlake location just 2 miles from Crocker Park. This beauty welcomes you with 12’ ceilings in the foyer and great room, a 1st-floor office with glass French doors, and a well-positioned open-tread staircase that doesn’t obstruct your entry. The Great room features a stone-to-ceiling gas fireplace, beautiful window wall, and view of the kitchen and dining area. Entertainers will delight in the oversized quartz island, full-overlay ceiling height cabinetry, and wood range hood. The family dining area opens to a covered patio, and the communication station just off the kitchen features a built-in desk area, ideal for keeping the family organized. The 1st-floor owner’s suite boasts a tray ceiling, ensuite bath with separate vanities and custom tile shower, and large walk-in closet with window seat. The covered side entry into the large mudroom offers convenient access for those coming and going, and the built-in lockers provide additional storage solutions. Upstairs, you’ll find 3 bedrooms, each with walk-in closets, a Jack & Jill bath, and one with an ensuite. The 3-car garage and full basement with 9’ ceilings complete this well-designed home, situated in an enclave community with incredible access to shopping, dining, entertainment and freeways. Home is under construction for an early 2025 move-in. Photos are for illustrative purposes and finishes and features will vary.
- Type:
- Single Family
- Sq.Ft.:
- 945
- Status:
- Active
- Beds:
- 2
- Lot size:
- 0.46 Acres
- Year built:
- 1933
- Baths:
- 2.00
- MLS#:
- 5060518
ADDITIONAL INFORMATION
27622 Dunford Rd is a 945sq ft 2 bed, 1.5 bath, cape cod located on a cul-de-sac street with tall mature trees helping provide shade over the grassy lawn of this nearly 1/2 acre (0.46). NEW metal roof installed December 2024. You can relax in the back yard and enjoy the approximately 1200 gallon Koi pond. The back yard is fenced in and there are 2 sheds for storage. Step inside to find wood floors in the living and dining rooms. First floor laundry is located off the kitchen. Upstairs your will find two bedrooms and a full bath with dual showerheads. The large 2 car garage 24'x24' was constructed 3 years ago and a spacious workshop was added on 1 year ago.
- Type:
- Condo
- Sq.Ft.:
- 1,222
- Status:
- Active
- Beds:
- 3
- Year built:
- 1972
- Baths:
- 2.00
- MLS#:
- 5059182
- Subdivision:
- King James Court Condo
ADDITIONAL INFORMATION
Tastefully updated and move in ready first floor condominium located in a quiet, small 24-unit building. This 1222 sq ft condominium with 3-bedrooms, 2 bathrooms offers generous size rooms, tons of storage, in suite laundry and all appliances, including washer and dryer. Off the living room you can enjoy the private and spacious patio with electric, drain and nearby faucet. Enjoy the convenience of the attached garage located just steps from your unit. Additional storage is also located at your garage space. Perfect alternative to a house and without the yard work! Close to all major highways, Hopkins Airport, and everything you need. Back on the market due to buyers financing. Condo appraised at $190,000!!!
- Type:
- Condo
- Sq.Ft.:
- n/a
- Status:
- Active
- Beds:
- 2
- Year built:
- 2018
- Baths:
- 3.00
- MLS#:
- 5056486
- Subdivision:
- Westhampton/Crocker Park Condo P
ADDITIONAL INFORMATION
Experience the perfect blend of luxury and comfort in this exceptional townhouse at the prestigious Westhampton at Crocker Park Community. Its modern interior features stunning rooms and beautiful fixtures throughout. The open main level includes a stylish dining room with a wine wall, a cozy family room perfect for relaxing, and a powder room. The white kitchen offers a breakfast bar and elegant cabinetry. Upstairs, the owner's suite comes with a walk-in closet and luxurious bathroom. A second bedroom and full bath provide additional space. The third floor offers a private rooftop deck, ideal for outdoor dining or unwinding. With an extraordinary location and grounds, this home is a rare find. Crocker Park, Greater Cleveland’s premier destination for shopping, dining, and living, and fitness. Enjoy a year-round lineup of fun, family-friendly attractions and events, making it the perfect place to explore and experience everything the area has to offer.
$949,900
2389 Chapparal S Westlake, OH 44145
- Type:
- Single Family
- Sq.Ft.:
- 4,525
- Status:
- Active
- Beds:
- 3
- Year built:
- 2001
- Baths:
- 3.00
- MLS#:
- 5055911
- Subdivision:
- Chapparal
ADDITIONAL INFORMATION
Welcome home to your stunning, detached cluster home located in the prestigious community of Chapparal. Custom built by Valore, this 3 bedroom, 2 1/2 bath home offers soaring ceilings, exquisite finishes and exceptional detail throughout. The front porch is the perfect spot for your morning coffee. The private office surrounds you with warm birchwood built-ins and sunlight from the large bay windows. Opposite the office is the formal dining room with crown moulding and tray ceiling. The great room is sure to impress with its floor to ceiling stone fireplace and wood beam arches. The chef in your family will love the updated eat-in kitchen with island seating for four, a plethora of granite countertops for prepping meals, plenty of storage in the custom cabinets and huge walk-in pantry. The first floor master suite features a large walk-in closet and a luxurious updated bath with a glass shower and soaking tub. Upstairs is a huge loft overlooking the great room, two bedrooms connected by a Jack and Jill bath and multiple storage areas. Evenings outside will make you feel like you are in a private retreat. Lush landscaping surrounds the expansive paver patio with built-in grill, fire pit, and dining area with pergola covering from the sun. Call for your private showing today!!!
- Type:
- Single Family
- Sq.Ft.:
- 1,165
- Status:
- Active
- Beds:
- 3
- Lot size:
- 0.32 Acres
- Year built:
- 1928
- Baths:
- 2.00
- MLS#:
- 5047398
- Subdivision:
- Ae Weston Sub
ADDITIONAL INFORMATION
Here is a RARE chance to move into one of Northeastern Ohio’s premier cities at a reasonable price! No need to outline all the awesome perks living in a city with many amenities and loads of shopping options so let’s get into the perks of your new home… This lovely home has a ton of space inside. There is a cozy galley kitchen, a full-sized dining room and a great living room highlighted by a focal fireplace. There are three roomy bedrooms and a sparkling full bath. Additionally, there is a surprisingly large three-season room, too, that offers a full view of your ‘bigger than I thought it would be’ backyard. This wonderful opportunity also has a FULL finished basement! Talk about extra room! To top it all off this basement hosts a sparkling full bath, laundry area and a workshop nook. All this space in this wonderful city at a reasonable price…truly a RARE find
$699,000
4479 Hope Court Westlake, OH 44145
Open House:
Saturday, 12/28 1:00-4:00PM
- Type:
- Single Family
- Sq.Ft.:
- 3,367
- Status:
- Active
- Beds:
- 4
- Lot size:
- 0.07 Acres
- Year built:
- 2023
- Baths:
- 4.00
- MLS#:
- 5039121
- Subdivision:
- The Reserves
ADDITIONAL INFORMATION
Situated on a dead-end lane, this significant 4 bedroom 3.5 bath townhome, with a Farmhouse exterior design, is a home anyone would be proud to own. Walking into the Entry foyer you immediately know you are surrounded in luxury. The Bosch appliances, the Wellborn Cabinets and the other finishes in the home are all high end. The kitchen opens to a beautiful great room with access to an inviting patio and back yard. This perfect for private nights at home or entertaining family and friends. A half bath, mud room and an oversized 2 car garage completes the first floor. On the second floor you will find a gracious primary suite with a large walk-in closet and bath. You will also find 3 other bedrooms, a full bath, and the laundry room on this level. The bonus in the home is the lower-level recreation/additional living space, complete with another full bath, a wet bar, and an egress window, which enables the buyer to put a 5th guest bedroom if that is desired. The home is pre-wired for security, speakers, and home automation, making it a highly coveted upgrade for most buyers. The developer is also offering 3 mortgage discount points that will lower your interest rate by .75%-1%, making these homes the best value in the price point. All located in Westlake Ohio near Crocker Park for shopping and dining. Don’t miss out!
- Type:
- Townhouse
- Sq.Ft.:
- 1,987
- Status:
- Active
- Beds:
- 3
- Lot size:
- 0.11 Acres
- Year built:
- 2024
- Baths:
- 3.00
- MLS#:
- 5030516
- Subdivision:
- Brentwood
ADDITIONAL INFORMATION
This Abby end unit is priced to sell! Features include first floor primary bedroom, open kitchen with oversized island, finished basement with den and covered outdoor patio. Brentwood is low maintenance community where landscaping and snow removal are included so that you can enjoy the shopping and entertainment in the Westlake area.
- Type:
- Townhouse
- Sq.Ft.:
- 2,958
- Status:
- Active
- Beds:
- 3
- Lot size:
- 0.11 Acres
- Year built:
- 2024
- Baths:
- 3.00
- MLS#:
- 5030451
- Subdivision:
- Brentwood
ADDITIONAL INFORMATION
Enjoy your primary bedroom on the first floor! The Lucas has 2,301 sq ft with another 657 sq ft in the finished basement. The small enclave of just 13 townhomes is located minutes from the airport, highways, and Crocker Park. Location at its finest. Snow removal and landscaping are included for busy lifestyles. Make your appointment today!
- Type:
- Townhouse
- Sq.Ft.:
- 1,946
- Status:
- Active
- Beds:
- 3
- Lot size:
- 0.11 Acres
- Year built:
- 2023
- Baths:
- 3.00
- MLS#:
- 5015021
- Subdivision:
- Brentwood
ADDITIONAL INFORMATION
Townhomes built by Drees Homes in Westlake! The Abby floorplan offers first floor living with the Primary Owner's suite on the first floor. This home offers a 2-car garage, outdoor covered patio and finished basement. Lawn and snow maintenance are provided. LOCATION, LOCATION, LOCATION near Crocker Park with Westlake Schools. Call for an appointment.

The data relating to real estate for sale on this website comes in part from the Internet Data Exchange program of Yes MLS. Real estate listings held by brokerage firms other than the owner of this site are marked with the Internet Data Exchange logo and detailed information about them includes the name of the listing broker(s). IDX information is provided exclusively for consumers' personal, non-commercial use and may not be used for any purpose other than to identify prospective properties consumers may be interested in purchasing. Information deemed reliable but not guaranteed. Copyright © 2024 Yes MLS. All rights reserved.
Westlake Real Estate
The median home value in Westlake, OH is $325,800. This is higher than the county median home value of $177,200. The national median home value is $338,100. The average price of homes sold in Westlake, OH is $325,800. Approximately 66.89% of Westlake homes are owned, compared to 25.99% rented, while 7.12% are vacant. Westlake real estate listings include condos, townhomes, and single family homes for sale. Commercial properties are also available. If you see a property you’re interested in, contact a Westlake real estate agent to arrange a tour today!
Westlake, Ohio 44145 has a population of 34,049. Westlake 44145 is more family-centric than the surrounding county with 35.08% of the households containing married families with children. The county average for households married with children is 23.83%.
The median household income in Westlake, Ohio 44145 is $98,285. The median household income for the surrounding county is $55,109 compared to the national median of $69,021. The median age of people living in Westlake 44145 is 46.3 years.
Westlake Weather
The average high temperature in July is 83.2 degrees, with an average low temperature in January of 22 degrees. The average rainfall is approximately 39.3 inches per year, with 52.8 inches of snow per year.

