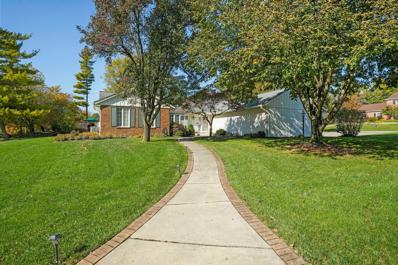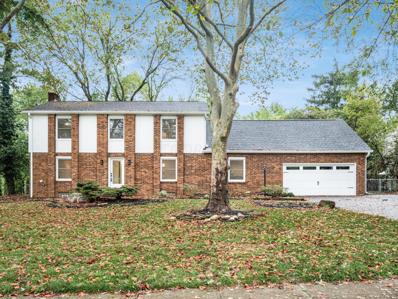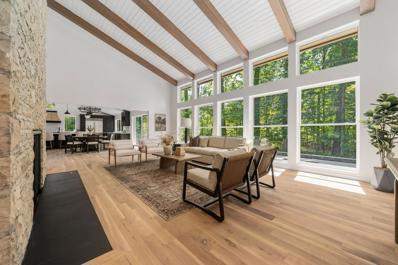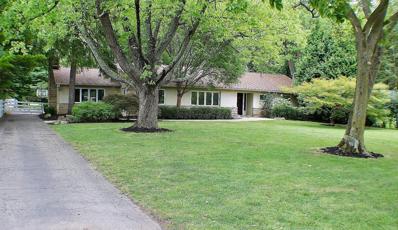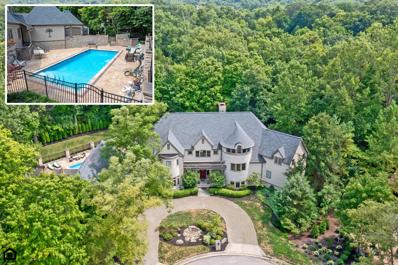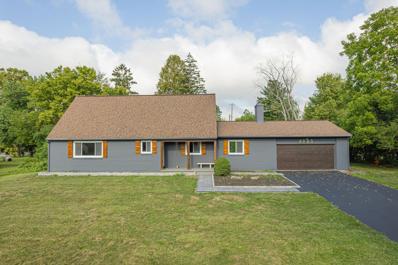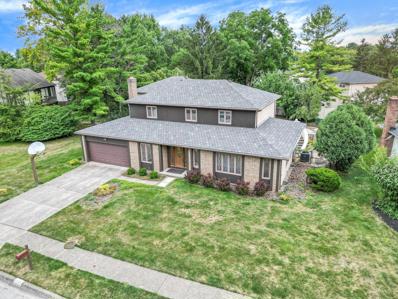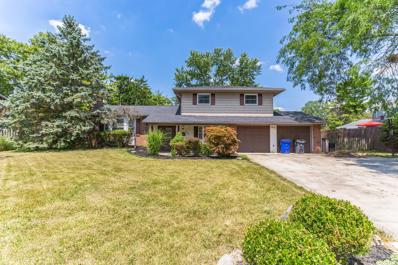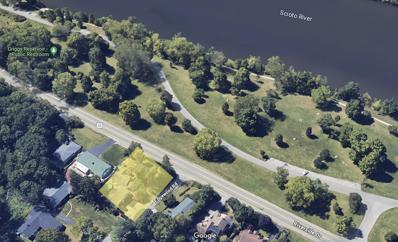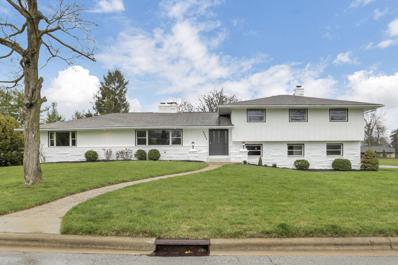Columbus OH Homes for Sale
- Type:
- Single Family-Detached
- Sq.Ft.:
- 2,475
- Status:
- Active
- Beds:
- 5
- Lot size:
- 0.23 Acres
- Year built:
- 1962
- Baths:
- 3.00
- MLS#:
- 224042698
- Subdivision:
- Kendale
ADDITIONAL INFORMATION
Remodeled and ready to move-in! Beautiful 5BR 3 full bath home, clean and updated. 1st Floor bedroom with newly remodeled full bath! Completely repainted interior/top to bottom, newer kitchen and appliances, updated baths, new fixtures, newer mechanicals, windows and roof. Partially finished LL, could be home office. Super clean with a generator back up! Large rear yard with deck/patio and storage shed. Super clean and large 2 car garage with epoxy stone floor covering. Ready for a new loving homeowner in this lovely neighborhood close to everything- OSU, downtown, shops, restaurants, Batelle, Riverside Hospital and more.
- Type:
- Condo/Townhouse
- Sq.Ft.:
- 1,256
- Status:
- Active
- Beds:
- 2
- Year built:
- 1980
- Baths:
- 2.00
- MLS#:
- 224042391
- Subdivision:
- Cunard Village
ADDITIONAL INFORMATION
Whether buying for yourself or as an investor, this condo has a lot to offer. Located near Bethel Rd making it convenient to just about everything you will need. Easy commute to OSU, Riverside, Upper Arlington, Worthington, and so much more. This unit is move-in/rent ready with new carpet, fresh paint, and clean throughout. Each bedroom has a walk-in closet. The finished lower level offers extra living space with vinyl plank flooring. Unfinished space for extra storage and laundry. Outside is a private, fenced patio with green space beyond. Easy to show and sell.
- Type:
- Single Family-Detached
- Sq.Ft.:
- 1,955
- Status:
- Active
- Beds:
- 4
- Lot size:
- 0.23 Acres
- Year built:
- 1962
- Baths:
- 2.00
- MLS#:
- 224042170
ADDITIONAL INFORMATION
Terrific buy for this Charming 4 bedroom Kendale ranch home with an attached 2 car garage & opener! Beautiful refinished Hardwood floors & carpeted bedrooms! Brick wood burning fireplace in large living room with a picture window! 1st floor there is plenty of room for a den/home office and craft area! New Roof! Freshly painted inside and out! New sliding door off the family room to the screened porch! Remodeled kitchen with stainless steel appliances, granite counters and window overlooking rear lot! 1.5 baths! Main bath is handicap accessible with 36'' door and roll in shower! Replaced windows, family room in Lower Level! All bedrooms are generous sized. 2024 new blacktopped drive! Loads of storage! AAA location! Welcome home. Open House 12/8/24 12-2.
- Type:
- Single Family
- Sq.Ft.:
- 2,500
- Status:
- Active
- Beds:
- 2
- Lot size:
- 0.09 Acres
- Year built:
- 1986
- Baths:
- 3.00
- MLS#:
- 224042077
- Subdivision:
- Concord Village
ADDITIONAL INFORMATION
An open and airy home ranch home. Easy possible 3 rd bedroom presently being used as a den or tv room. Super location!! very little yard. Private patio area. Vaulted ceiling in living room. finished lower level minus carpet or flooring of your choice. An open and airy home. 2 full bathrooms to go with 2 large bedrooms. Washer and Dryer to stay! NOT A CONDO!
- Type:
- Condo/Townhouse
- Sq.Ft.:
- 1,056
- Status:
- Active
- Beds:
- 2
- Lot size:
- 0.01 Acres
- Year built:
- 1984
- Baths:
- 2.00
- MLS#:
- 224041350
- Subdivision:
- Brandy Oaks Condominiums
ADDITIONAL INFORMATION
Dublin Schools!!! Spacious 2 Bedroom 1.5 Bath Townhouse Condo with Finished Basement! NEW Stainless Steel Smooth Top Stove, Refrigerator, Microwave, and Dishwasher! Vaulted Ceiling in Master Bedroom with Double Closets! LVP Flooring and NEW Carpeting! Neutral Décor is Ready for YOUR Touches! Gas Heat & Central Air! Washer/Dryer Hookups in Basement. Privacy Fenced Patio! NOTHING TO DO HERE EXCEPT MOVE IN!
- Type:
- Condo/Townhouse
- Sq.Ft.:
- 984
- Status:
- Active
- Beds:
- 2
- Lot size:
- 0.01 Acres
- Year built:
- 1969
- Baths:
- 2.00
- MLS#:
- 224039206
- Subdivision:
- Hearthstone
ADDITIONAL INFORMATION
Great Deal! Favored two story Condo with spacious bedrooms, kitchen with separate eating space, large living room and private patio. Complex features: community pool, clubhouse, tennis courts and a laundry building. Assigned parking , Updated HVAC and sliding glass door. Pets allowed.
- Type:
- Single Family-Detached
- Sq.Ft.:
- 2,476
- Status:
- Active
- Beds:
- 4
- Lot size:
- 0.22 Acres
- Year built:
- 1973
- Baths:
- 3.00
- MLS#:
- 224038959
ADDITIONAL INFORMATION
Welcome to this beautifully updated 4-bedroom, 2.5-bath home that combines modern updates with timeless charm. Step inside to discover spacious, light-filled formal living room, a cozy den and a dedicated home office. The inviting family room with a fireplace sets the perfect scene for relaxation and gatherings. The kitchen is outfitted with brand-new stainless steel appliances. Upstairs, you'll find well-sized bedrooms, including a primary suite with an en-suite bath for your private retreat. The full basement offers ample storage or room for future expansion. With a two-car garage, this home combines functionality with comfort in every detail. Don't miss the opportunity to own this lightly remodeled gem—schedule a tour today!
- Type:
- Single Family-Detached
- Sq.Ft.:
- 3,544
- Status:
- Active
- Beds:
- 3
- Lot size:
- 0.52 Acres
- Year built:
- 1975
- Baths:
- 4.00
- MLS#:
- 224038452
- Subdivision:
- Kenbrook Valley, Millcreek Area, Upper Arlington,
ADDITIONAL INFORMATION
Open Sunday from November 24th from 1 to 3 PM. Beautiful sprawling ranch located across from OSU golf course in Upper Arlington. Traditional floorplan, large formal living rm, large a formal dining rm. Huge family rm w/ vaulted ceilings and a wood burning fireplace. A true first floor office but it could also be a 4th bedroom, Updated kitchen w/ granite and stainless steel appliances,1st floor laundry. Stunning hardwood floors. Recreation room, exercise room and full bath in Lower level. Accessible features includes a master bath and outdoor patio w/ raised gardens. An awesome home for entertaining and having visitors, An over sized 3 car attached garage. Irrigation system, located in private cul-de-sac. Upscale neighborhood. Minutes to OSU, Downtown Columbus, Kingsdale Shopping Cente
- Type:
- Condo/Townhouse
- Sq.Ft.:
- 2,440
- Status:
- Active
- Beds:
- 3
- Lot size:
- 0.05 Acres
- Year built:
- 1981
- Baths:
- 4.00
- MLS#:
- 224035021
- Subdivision:
- Centre Lake, Concord Village
ADDITIONAL INFORMATION
Welcome to your dream condo in the heart of Upper Arlington in this newly listed 3-bedroom, 3.5-bathroom haven. Boasting an impressive 2,440 square feet of living space.Step into the kitchen to find top-of-the-line Kitchen Aid stainless steel appliances, this space is equipped to handle all your culinary adventures. The den boasts beautiful built-in bookshelves perfect for a home office. The primary bedroom offers a peaceful retreat, while two additional bedrooms provide ample space for family or guests. Newly renovated basement complete with a full bathroom and closet for extra storage. Basement has been secured with waterproof ''Stay Dry'' throughout. Step outside and be greeted by serene pond view. Open House 12/08/24
- Type:
- Single Family-Detached
- Sq.Ft.:
- 2,850
- Status:
- Active
- Beds:
- 4
- Lot size:
- 0.32 Acres
- Year built:
- 1969
- Baths:
- 3.00
- MLS#:
- 224031829
- Subdivision:
- Wellington Woods
ADDITIONAL INFORMATION
Beautifully renovated home in Wellington Woods - not an item has been left untouched! Warm yet modern solid flooring carries through the first floor. The kitchen boasts a large footprint with new cabinets, quartz counters, tile backsplash, and SS appliances. The adjoining room opens up for a huge dining/living area. The family room is well lit and accented by the tile + shiplap fireplace. And the half bath is perfectly located and tastefully decorated. Plus there is a conveniently located office for your WFH needs. The upstairs has 4 large bedrooms including the luxurious primary suite with walk-in shower + dual showers, and a walk-in closet. The hall bath flaunts a dual vanity, tub, and elegant tile. The basement is finished for extra space. See attached flyer for list of updates!
- Type:
- Condo/Townhouse
- Sq.Ft.:
- 1,740
- Status:
- Active
- Beds:
- 2
- Lot size:
- 0.01 Acres
- Year built:
- 1983
- Baths:
- 4.00
- MLS#:
- 224030932
ADDITIONAL INFORMATION
This beautifully remodeled home is a must-see! Featuring fresh paint and new flooring throughout, the property offers a modern and inviting atmosphere. The second level boasts 2 spacious bedrooms and 2 full bathrooms, providing ample comfort and privacy. The first floor includes a stylish, modern kitchen, a cozy living room, and a convenient half bath. The fully finished basement adds extra living space with a large family room and an additional full bathroom. Enjoy outdoor living in the fenced yard with elegant tile flooring. Located next to Northcrest Park, you'll have easy access to a large lawn, tennis court, and playground. This prime location is within walking distance to Kroger, Planet Fitness, and numerous other businesses
$2,495,000
3675 Waldo Place Upper Arlington, OH 43220
- Type:
- Single Family-Detached
- Sq.Ft.:
- 6,071
- Status:
- Active
- Beds:
- 5
- Lot size:
- 0.67 Acres
- Year built:
- 1978
- Baths:
- 6.00
- MLS#:
- 224030114
- Subdivision:
- Squirrel Bend Area
ADDITIONAL INFORMATION
Experience luxury in every detail of this exquisite home situated on a private 0.7-acre lot in Upper Arlington Schools. Extensively renovated with rift and quarter sawn white oak flooring and Amish-built cabinetry. Open floorplan offers gourmet kitchen with SubZero/Wolf appliances that flows into dining and great room with stone fireplace, soaring ceilings and wooded ravine views. First floor primary suite features floor to ceiling windows, coffee bar and custom closet. Lower level offers 2nd full kitchen, wine cellar, separate living and exercise areas, and a MUST SEE Austrian designed underground salt water pool. 5 beds (potential 6th) and 5.5 baths provides flexibility for family/guests. Outdoor patio has walkable skylights over pool and built-in kitchen. Oversized 3-car garage. See A2
- Type:
- Single Family-Detached
- Sq.Ft.:
- 2,119
- Status:
- Active
- Beds:
- 3
- Lot size:
- 1 Acres
- Year built:
- 1956
- Baths:
- 2.00
- MLS#:
- 224029277
ADDITIONAL INFORMATION
Attention nature lovers! This ranch-style home nestled on a one-acre lot in Upper Arlington Schools. With 3 spacious bedrooms, & 2 full baths, this home offers both comfort and versatility. The open floor plan invites you into a space where gorgeous hardwood floors flow throughout. The heart of the home is the great room, boasting a spacious layout with vaulted ceilings and charming exposed beams. The kitchen is a chef's delight, featuring stainless steel appliances, a large island, & heated floors. Relax & unwind in the inviting family room, complete with a stunning wood-burning fireplace surrounded by elegant stonework. Enjoy the privacy you desire, while also being close to Bridge Park. Plus, 10 acres of undeveloped green space right next door.
- Type:
- Single Family-Detached
- Sq.Ft.:
- 9,418
- Status:
- Active
- Beds:
- 7
- Lot size:
- 2.97 Acres
- Year built:
- 1999
- Baths:
- 7.00
- MLS#:
- 224029209
- Subdivision:
- Slate Woods
ADDITIONAL INFORMATION
ONE-OF-A-KIND ARLINGTON ESTATE!~3 ACRE WOODED, CUL-DE-SAC LOT W/RAVINES & MEANDERING STREAM. $700K+ IN UPDATES! VERY OPEN FLOOR PLAN W/2-STY CEILINGS & 9,400+SF ON 3 LEVELS. A ''MUST-SEE'' KITCHEN W/WIP, WRAP AROUND WHITE CABS & GRANITE COUNTERS. MASSIVE GREAT RM W/2-STY CLNG & WALL OF WINDOWS. TWO-STY EXEC DEN W/FLR TO CEILING CUSTOM BOOKSHELVES. 1ST FLR PRIMARY STE W/TWO-STY CEILING, HIS&HERS WIC'S & SPA BATH W/JETTED TUB. FULL, FNSD, WALK-OUT LL HAS 2-3 BR'S/OFFICES, 2 BATHS, EXERCISE/YOGA RM, MULTIPLE REC AREAS, BAR/KITCHEN & 4 SEASON RM W/HOT TUB. PERFECT FOR MULTI-GENERATIONS OR GUESTS. INCREDIBLE OUTDOOR LIVING W/INGROUND POOL (16), TRAVERTINE PATIOS, GAZEBO, FIREPIT, CASCADING WATERFALL & LOUNGING AREAS! NEW ROOF(23), 3 NEW HVAC UNITS & MORE. (2)2+ CAR GARAGES. CLOSE TO EVERYTHING
- Type:
- Single Family-Detached
- Sq.Ft.:
- 3,143
- Status:
- Active
- Beds:
- 4
- Lot size:
- 0.46 Acres
- Year built:
- 1966
- Baths:
- 3.00
- MLS#:
- 224027105
ADDITIONAL INFORMATION
Open House on Saturday 8/24, 10:00 am to 5 pm. RARE OPPORTUNITY: Upper Arlington school distric, Perry township tax! Welcome to this fully remodeled 2-story single-family house on a near half-acre lot! The first floor features a spacious living room, a brand new kitchen with new appliances and cabinets, 2 bedrooms, and 2 full bathrooms. Upstairs, you'll find 2 more bedrooms, 1 full bathroom, a study room, and a closet room. The fully finished basement boasts tile flooring, a large family room with a wet bar, and 2 additional rooms perfect for a rec room or home offices. Enjoy new flooring, new painting, a new composite deck, and a large yard. With private sewer, you can save on monthly utility fees. Don't miss out on this amazing property!
$1,100,000
1735 Ardwick Road Columbus, OH 43220
- Type:
- Single Family-Detached
- Sq.Ft.:
- 5,708
- Status:
- Active
- Beds:
- 6
- Lot size:
- 0.29 Acres
- Year built:
- 1977
- Baths:
- 5.00
- MLS#:
- 224026673
- Subdivision:
- Lyoncrest - Reedbury
ADDITIONAL INFORMATION
Welcome to your dream home in Upper Arlington! This stunning 2-story single-family residence with 6 spacious bedrooms and 4.1 bathrooms, offering a total of 5,708 square feet of living space on a generous 0.29-acre lot. This home exudes a fresh, modern ambiance recently updated with new carpet and freshly painted interiors. The floor plan includes a gourmet kitchen, perfect for culinary adventures, and an inviting living area ideal for both relaxation and entertaining. Unique to this property is the indoor pool, providing year-round enjoyment, a private sauna, and a steam room for ultimate relaxation and wellness. Situated within the highly sought-after Upper Arlington School District. Additionally, its prime location offers easy access to local shopping, parks, and various amenities.
$499,000
2338 Mccoy Road Columbus, OH 43220
- Type:
- Single Family-Detached
- Sq.Ft.:
- 2,029
- Status:
- Active
- Beds:
- 3
- Lot size:
- 0.31 Acres
- Year built:
- 1965
- Baths:
- 3.00
- MLS#:
- 224026819
ADDITIONAL INFORMATION
Welcome to this 3 bed, 2.5 bath home, ideal for buyers looking for comfort and convenience. Step inside and be greeted by a spacious living room that offers direct access to the back deck. The kitchen is chef-ready, featuring white tile backsplash, quartz counters, and plenty of storage space. The great room is the heart of the home, boasting beautiful hardwood flooring and a cozy brick fireplace. The bedrooms are thoughtfully designed with hardwood flooring and convenient access to the shared bathroom. Outside, you'll find a large grassy backyard. Don't miss out on this opportunity. Schedule your private viewing today
$765,000
1668 Mccoy Road Columbus, OH 43220
- Type:
- Single Family-Detached
- Sq.Ft.:
- 3,112
- Status:
- Active
- Beds:
- 4
- Lot size:
- 0.32 Acres
- Year built:
- 1978
- Baths:
- 3.00
- MLS#:
- 224024253
ADDITIONAL INFORMATION
Come and enjoy a more turnkey modern floorplan than most UA has to offer in this extensively upgraded 4-bedroom, 2.5-bath home. The first floor showcases hardwood floors and an open kitchen that leads to a family room and spacious, fenced backyard. On the second floor an expansive master suite features a large bath and walk-in closets, dedicated laundry room, and 3 large additional bedrooms. Move in ready including a finished lower level(bar, den, and a massive storage), attached 2 car garage with electric charging port and a large driveway with plenty of turn around space. Some recent enhancements include a new furnace and AC('23), new water heater('24), new epoxy garage floor('23), and refreshed deck ('24) new carpeting ('24). Newer roof, gutters, and windows. See A2A remarks.
- Type:
- Single Family-Detached
- Sq.Ft.:
- 1,263
- Status:
- Active
- Beds:
- 3
- Lot size:
- 0.32 Acres
- Year built:
- 1938
- Baths:
- 2.00
- MLS#:
- 224012596
ADDITIONAL INFORMATION
This elevated corner lot offers an ideal foundation for building your dream home, with stunning, uninterrupted views of the Scioto River and its surrounding park. Nestled in Upper Arlington, it's one of the few remaining lots with this scenic panorama. Located near Riverside Drive and Fishinger Road, you'll enjoy easy access to highways and a neighborhood defined by beautiful custom homes and exciting new developments. Whether you choose to expand on the existing structure or start fresh, this unique lot provides the perfect setting. With utilities already in place, it's ready to support your vision and bring your ideal residence to life in one of the area's most desirable locations.
- Type:
- Single Family-Detached
- Sq.Ft.:
- 4,010
- Status:
- Active
- Beds:
- 6
- Lot size:
- 0.45 Acres
- Year built:
- 1958
- Baths:
- 5.00
- MLS#:
- 224006801
ADDITIONAL INFORMATION
Rare opportunity to own this sunning 6 bedroom, 5 bath 4,010 SF Arlington home that sits on .45 of an acre lot and has been COMPLETELY RENOVATED! First & Second Floor Primary Suites and Mother-In-Law Suite! Features include a gorgeous great room and kitchen with vaulted ceilings, beautiful quartz countertops, new stainless steel appliances & a huge island. The quality finishes, great open floor plan & large lot of this amazing property will be a pleasure to come home to!
Andrea D. Conner, License BRKP.2017002935, Xome Inc., License REC.2015001703, [email protected], 844-400-XOME (9663), 2939 Vernon Place, Suite 300, Cincinnati, OH 45219
Information is provided exclusively for consumers' personal, non-commercial use and may not be used for any purpose other than to identify prospective properties consumers may be interested in purchasing. Copyright © 2024 Columbus and Central Ohio Multiple Listing Service, Inc. All rights reserved.
Columbus Real Estate
The median home value in Columbus, OH is $220,100. This is lower than the county median home value of $253,900. The national median home value is $338,100. The average price of homes sold in Columbus, OH is $220,100. Approximately 41.3% of Columbus homes are owned, compared to 50.99% rented, while 7.72% are vacant. Columbus real estate listings include condos, townhomes, and single family homes for sale. Commercial properties are also available. If you see a property you’re interested in, contact a Columbus real estate agent to arrange a tour today!
Columbus, Ohio 43220 has a population of 898,143. Columbus 43220 is less family-centric than the surrounding county with 25.94% of the households containing married families with children. The county average for households married with children is 30.1%.
The median household income in Columbus, Ohio 43220 is $58,575. The median household income for the surrounding county is $65,999 compared to the national median of $69,021. The median age of people living in Columbus 43220 is 32.5 years.
Columbus Weather
The average high temperature in July is 85.3 degrees, with an average low temperature in January of 21 degrees. The average rainfall is approximately 39.7 inches per year, with 22.4 inches of snow per year.







