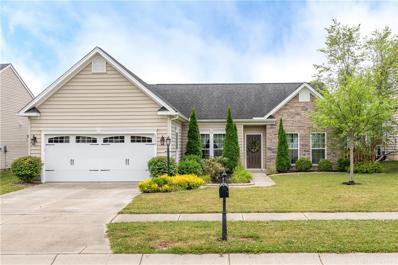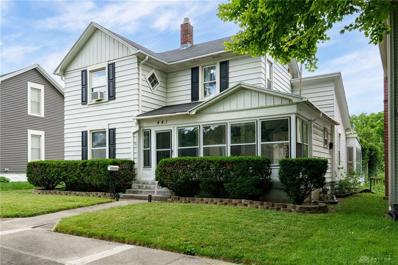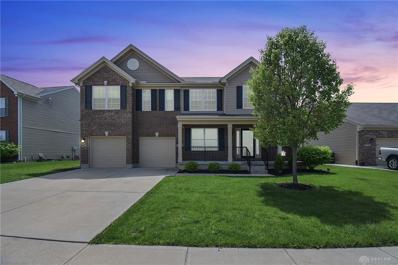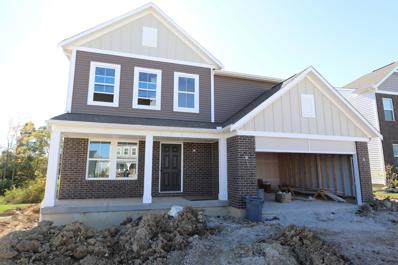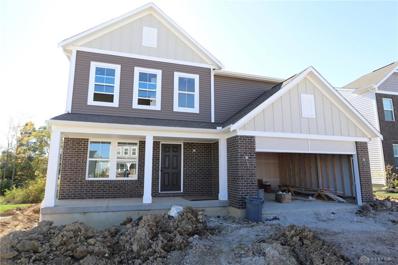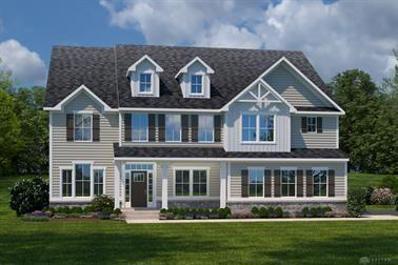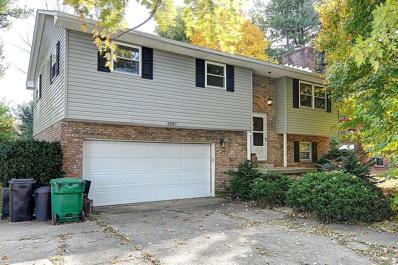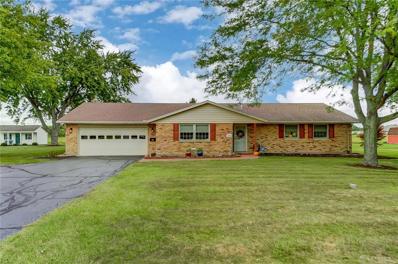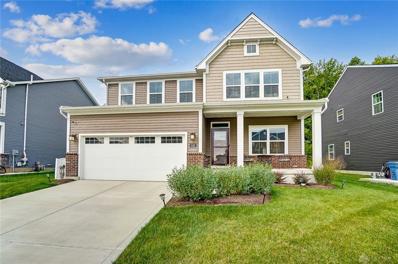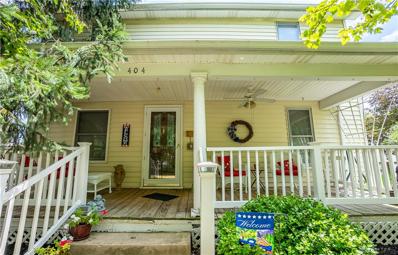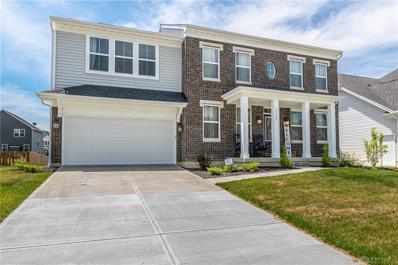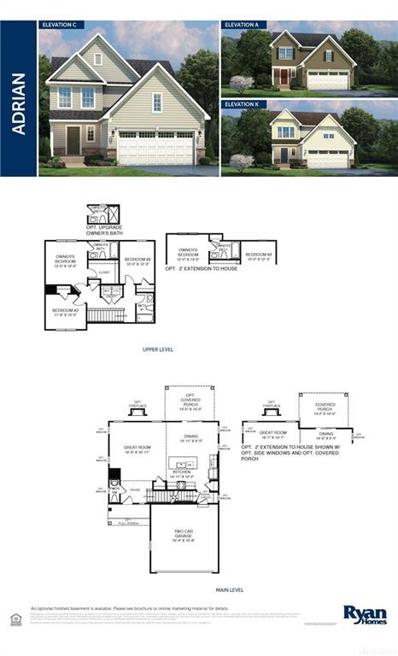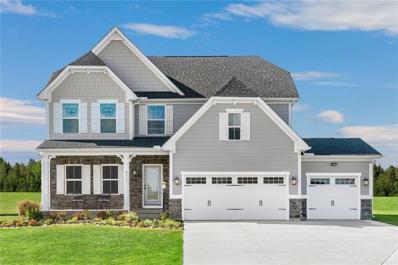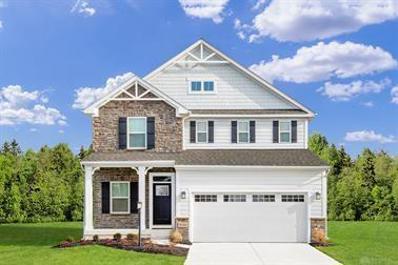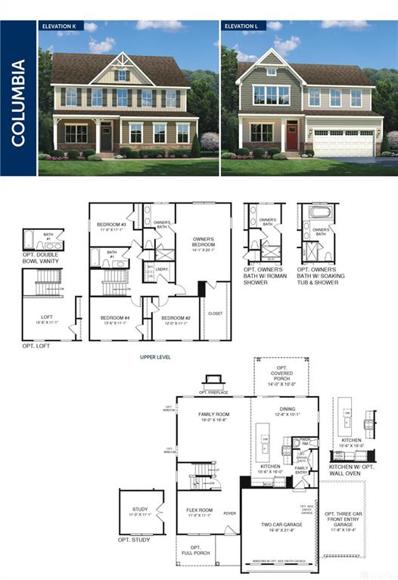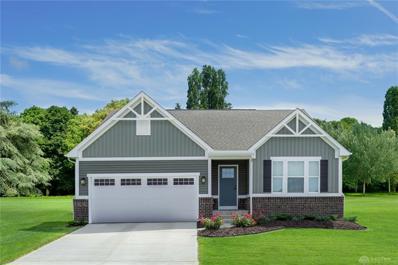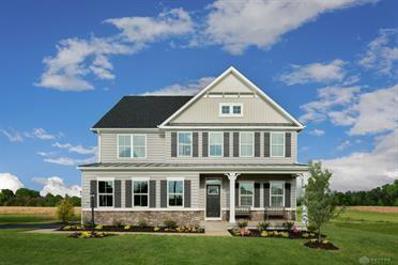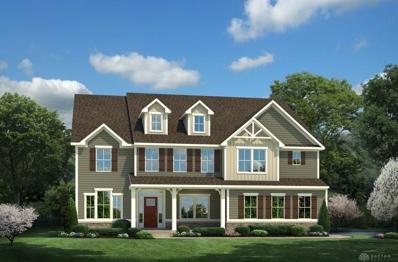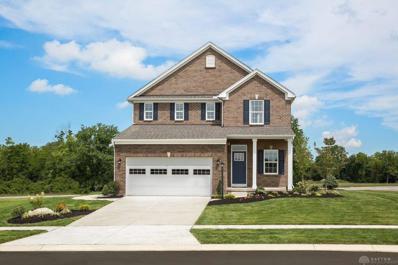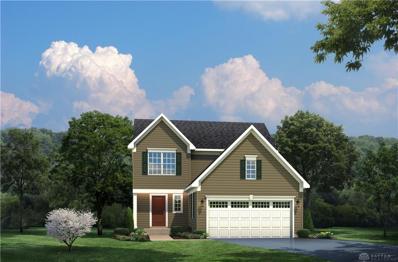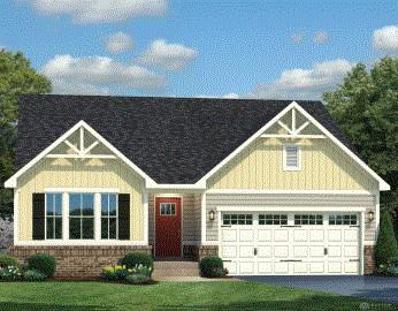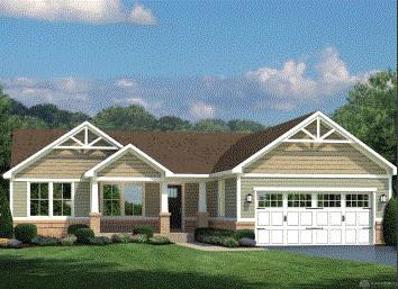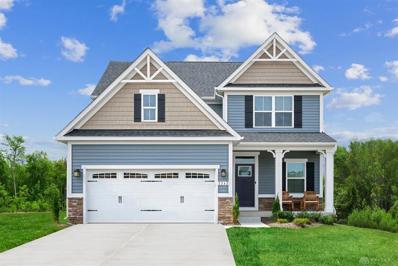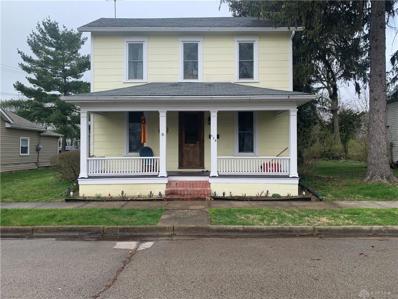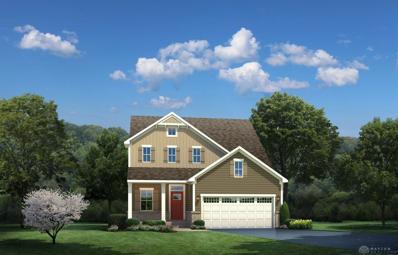Tipp City OH Homes for Sale
- Type:
- Single Family
- Sq.Ft.:
- 1,726
- Status:
- Active
- Beds:
- 3
- Lot size:
- 0.18 Acres
- Year built:
- 2012
- Baths:
- 2.00
- MLS#:
- 914225
- Subdivision:
- Carriage Trls Sec 11 Ph I
ADDITIONAL INFORMATION
NEW PRICE!! -Wonderful large ranch home with striking curb appeal located in Carriage Trails. This charming, serene neighborhood offers convenient access to shopping and interstate. The open concept floor plan opens up to the kitchen, breakfast room and living area. As you walk into the home notice the large room to your left. This room can be used for multiple purposes, it was a former elegant dining room, the present seller used it as a wonderful spacious den, or it possibly could be a great office space for the work from home buyer! The primary bedroom includes double sinks and a large walk-in closet. All bedrooms are nice sized, and they offer plenty of closet space. Enjoy the large windows that conveys natural light throughout the home. You will notice the special touches and accents, like the arched doorways that have been added throughout. Easy exterior maintenance and fully fenced in yard makes this home complete and ready to move in and enjoy family and friends.
- Type:
- Single Family
- Sq.Ft.:
- 1,336
- Status:
- Active
- Beds:
- 3
- Lot size:
- 0.12 Acres
- Year built:
- 1926
- Baths:
- 1.00
- MLS#:
- 913076
- Subdivision:
- Tipp City
ADDITIONAL INFORMATION
Downtown beauty! As you enter the property through the enclosed front porch, you will notice lots of natural light and a perfect area to enjoy morning coffee & nature - or - create an extension of the home with a mudroom for backpack and shoe drop off. From foyer to the left is a huge family room and down the hall is the kitchen. Kitchen has been recently updated and opens to the large dining room. First floor full bath has been updated too! Upstairs are 2-3 bedrooms depending on how you configure the space. Many closet spaces plus a walk in attic! Off the back of dining room is access to a large enclosed patio that offers more room for entertaining and is a breezeway to the garage. Attached 2 car garage features loft storage too! You have a flat side yard and a cute outdoor entertaining space that overlooks a wide open piece of the conservancy district. This home is ready for its next owner, will it be you?
- Type:
- Single Family
- Sq.Ft.:
- 2,662
- Status:
- Active
- Beds:
- 5
- Lot size:
- 0.19 Acres
- Year built:
- 2015
- Baths:
- 4.00
- MLS#:
- 909808
- Subdivision:
- Carriage Trls Sec 7 Ph I
ADDITIONAL INFORMATION
Ready to move in! Looking for a five-bedroom home with two ensuites in Carriage Trails? The first floor features a bedroom with an attached full bathroom, living room, powder room, morning room, kitchen with extended island, and spacious laundry room. Upstairs you will find four bedrooms, a loft, and two full bathrooms. The basement includes a rec room area, two finished rooms (510 sq ft ) ,plus a full bathroom, and 2 unfinished spaces. The backyard features a spacious patio and deck.Freshly Painted and new floor on first floor.
- Type:
- Single Family-Detached
- Sq.Ft.:
- 1,997
- Status:
- Active
- Beds:
- 3
- Lot size:
- 0.14 Acres
- Year built:
- 2024
- Baths:
- 3.00
- MLS#:
- 224009182
- Subdivision:
- Carriage Trails
ADDITIONAL INFORMATION
RED BOW SALES EVENT—Discover incredible savings on move-in ready homes just in time for the holidays! Don't wait—these offers won't last long! New Construction in beautiful Carriage Trails community featuring an island kitchen with upgraded cabinetry and quartz countertops. Family room is open to morning room with walk out access to the back patio. Private study with double doors off entry foyer. Upstairs primary bedroom with private bath and walk in closet. Two additional bedrooms, loft, hall bath and convenient second floor laundry room complete the upstairs. Full unfinished basement with full bath rough-in. Attached two car garage.
- Type:
- Single Family
- Sq.Ft.:
- 1,997
- Status:
- Active
- Beds:
- 3
- Lot size:
- 0.14 Acres
- Year built:
- 2023
- Baths:
- 3.00
- MLS#:
- 907839
- Subdivision:
- Carriage Trails
ADDITIONAL INFORMATION
New Construction in beautiful Carriage Trails community featuring an island kitchen with upgraded cabinetry and quartz countertops. Family room is open to morning room with walk out access to the back patio. Private study with double doors off entry foyer. Upstairs primary bedroom with private bath and walk in closet. Two additional bedrooms, loft, hall bath and convenient second floor laundry room complete the upstairs. Full unfinished basement with full bath rough-in. Attached two car garage.
- Type:
- Single Family
- Sq.Ft.:
- n/a
- Status:
- Active
- Beds:
- 5
- Year built:
- 2022
- Baths:
- 4.00
- MLS#:
- 878090
ADDITIONAL INFORMATION
The Versailles single-family home combines classic style with modern design. The light-filled foyer welcomes you toward a formal dining room and a living room, which can become a study with the addition of French doors. The 2-story family room flows into the dinette and gourmet kitchen, with its large island and easy access to the 2-car garage. A 1st-floor bedroom with a full bath provides main-level comfort. Upstairs, a loft leads to 2 large bedrooms and a full bath. The luxury owner's suite features dual walk-in closets, a sitting area, and dual vanities. The finished basement comes with a shower. Come home to The Versailles.
- Type:
- Single Family
- Sq.Ft.:
- 1,736
- Status:
- Active
- Beds:
- 4
- Lot size:
- 0.99 Acres
- Year built:
- 1971
- Baths:
- 2.00
- MLS#:
- 875834
- Subdivision:
- Charles Lewis
ADDITIONAL INFORMATION
Enjoy the countryside of Tipp City in this 4 bedroom, 2 bath bilevel home on a 1-acre lot. This house has newer kitchen cabinets and countertops, a wood burning brick fireplace, 2 car attached garage, and lower level with walk out to patio in rear yard. Tree lined lot. House needs cosmetic TLC. Enjoy your morning coffee watching the sun rise and the friendly neighboring cows across the street. Tipp City Schools. Great Opportunity at a Great Price! Selling As Is.
- Type:
- Single Family
- Sq.Ft.:
- 1,864
- Status:
- Active
- Beds:
- 4
- Lot size:
- 0.72 Acres
- Year built:
- 1973
- Baths:
- 2.00
- MLS#:
- 874388
- Subdivision:
- Horne Sub
ADDITIONAL INFORMATION
You will love this one owner home with over 1864 sq ft that is so well maintained and perfect condition inside and out! Located on nice .72 acre lot with nice views! Gorgeous landscaped walkway leads you to the covered front porch and into the entry with a coat closet. Off the entry is a large living and dining room. The updated kitchen and breakfast room with all appliances staying opens to the family room with a woodburning stove and stone wall. Kitchen has door that leads to new patio and awesome yard with a shed, plus no rear neighbors! The home features 4 bedrooms and 2 full bathrooms. The primary owners suite has large closet, plus a master bathroom. The laundry and utility room is located off the kitchen. Home has had so much love and care to it over the years with loads of improvements! Many updates include - roof, windows, water heater, hvac, landscaping, patio, kitchen and more! Home is located in Monroe Twp!! Hurry this home won't last!!
- Type:
- Single Family
- Sq.Ft.:
- n/a
- Status:
- Active
- Beds:
- 5
- Lot size:
- 0.22 Acres
- Year built:
- 2020
- Baths:
- 4.00
- MLS#:
- 873959
- Subdivision:
- Carriage Trls Ph I Sec 6
ADDITIONAL INFORMATION
This home has all the space for you and your family. Enjoy relaxing on the front porch. You walk in through the front door and you are welcomed by a bright open formal living room or office. Large family room is open to kitchen and dining. The sliding door leads you out to the deck. Beautiful backyard that is completely fenced with no rear neighbors. Upstairs you will find a large primary suite and 3 spacious bedrooms. The basement also offers a bedroom as well as a large rec room. Full bath in the basement. There is plenty of storage as well. Don't let this one pass you by. Schedule your private showing today.
$260,000
404 S 6th Street Tipp City, OH 45371
- Type:
- Single Family
- Sq.Ft.:
- 1,920
- Status:
- Active
- Beds:
- 3
- Lot size:
- 0.16 Acres
- Year built:
- 1920
- Baths:
- 2.00
- MLS#:
- 870525
- Subdivision:
- William Ashworths Add 02
ADDITIONAL INFORMATION
Stop and look at this gem, this fabulous family home with lots of extras is ready for its new owners. 404 S. 6th St. is just shy of 2,000 sq. ft. the beautiful woodwork brings last century charm into modern day and is truly one of a kind. On the first floor you'll quickly notice the oversized living room and dining room. The dining room opens into the eat in kitchen with custom Kemper Cabinets. Work from home, need a play room, or a guest room? Off the living room and connected to the first floor full bathroom you'll find the perfect room for all of these needs! Upstairs there are three large bedrooms and a full bathroom. The master bedroom has a third full bathroom drywalled and plumbed, just waiting on your final touches! There is also a washer/dryer hook up upstairs. Outside there is an oversized 24x24 two car garage with its own electric breaker box and a shed with electric. The garage has a window A/C unit and is plumbed, vented with thermostat for a gas furnace. Enjoy your morning coffee on the front porch and finish the evenings on your back deck under the Pergola. This home is only a short distance from downtown Tipp City, the City Park, and a few blocks from the elementary school. This has been a wonderful home for this family the last 34 years with a lot of good times that have become memories. Now the time has come to turn the page, for a new family to enjoy this home and make their own memories!
- Type:
- Single Family
- Sq.Ft.:
- n/a
- Status:
- Active
- Beds:
- 4
- Lot size:
- 0.21 Acres
- Year built:
- 2020
- Baths:
- 3.00
- MLS#:
- 867416
- Subdivision:
- Carriage Trail Ph Vii Sec 8
ADDITIONAL INFORMATION
Big, Bold and Beautiful! That describes this original-owner home built by Fisher Homes. The move-in ready Foster model has an open floor plan and features additional seller updates; Completely updated kitchen w/new cabinets, SS appliances, gas cooktop w/new vent hood, wall oven, quartz tops on center island and counter tops, new lighting and first floor crown molding, and the sellers aren't done yet! They are painting the interior - so please pardon work-in-progress as you tour this fabulous home that has it all: a super bright morning room off the kitchen that boasts a 10' modern cathedral ceiling, walk-in pantry, oversized mud room w/ built-in wall unit/storage bench, designer laundry room. A large family room w/wall of windows and built-in surround sound system that remains. Formal dining room and large office with plenty of windows for natural light. The master suite is extremely spacious, as are the other 3 bedrooms. An oversized unfinished lower-level w/egress window, roughed in plumbing for another bath provides the perfect opportunity to add approx. 1500 additional sq.ft. of living space for the new homeowner looking for the true meaning of "living large". Large rear yard. Utility bills are proof positive of an energy efficient home: average monthly utility bills: Gas $50, Electric $100, water $90.
- Type:
- Single Family
- Sq.Ft.:
- n/a
- Status:
- Active
- Beds:
- 3
- Year built:
- 2022
- Baths:
- 3.00
- MLS#:
- 865805
ADDITIONAL INFORMATION
The Adrian features 3 bedrooms 2.5 baths, granite countertops, and stainless steel appliances. You will love the modern open 1st floor! Come see why so many love Adrian! Conveniently located just minutes from I75 and in the highly desired Tipp City school district.
$374,990
407 Sydney Drive Tipp City, OH 45371
- Type:
- Single Family
- Sq.Ft.:
- n/a
- Status:
- Active
- Beds:
- 3
- Year built:
- 2022
- Baths:
- 3.00
- MLS#:
- 865803
ADDITIONAL INFORMATION
If a first-floor master and space is what youâre looking for, seek no further! The Genoa has many options for extra bump-outs, a morning room, an exercise room, and up to 4.5 bathrooms. This one is a must-see! Make an appointment today to get more information about one of our most popular floorplans.
$329,990
419 Sydney Drive Tipp City, OH 45371
- Type:
- Single Family
- Sq.Ft.:
- n/a
- Status:
- Active
- Beds:
- 4
- Year built:
- 2022
- Baths:
- 3.00
- MLS#:
- 865799
ADDITIONAL INFORMATION
The Allegheny has so much to offer any family! Enjoy an open and modern floorplan, 2nd story laundry, and standard upgrades such ad stainless steel appliances, granite countertops, and beautiful white cabinetry. Cedar Grove is located in Tipp City in the highly desired Tipp City school district. Make an appointment today and learn more about building your dream home!
$359,990
432 Sydney Drive Tipp City, OH 45371
- Type:
- Single Family
- Sq.Ft.:
- n/a
- Status:
- Active
- Beds:
- 4
- Year built:
- 2022
- Baths:
- 3.00
- MLS#:
- 865795
ADDITIONAL INFORMATION
The Columbia floorplan has all you need for a growing family! The first floor offers an optional office, open floorplan with a gourmet island overlooking the great room. Upstairs youâll find 4 spacious bedrooms with the owner's suite thatâs large enough for a separate seating area. Enjoy the convenience of 2nd story laundry. Come to Cedar Grove and see this beautiful home set to be built in a lovely cul-de-sac location!
- Type:
- Single Family
- Sq.Ft.:
- n/a
- Status:
- Active
- Beds:
- 3
- Year built:
- 2022
- Baths:
- 2.00
- MLS#:
- 864368
ADDITIONAL INFORMATION
The Pisa Torre single-family home features a desirable ranch-style floor plan. Enter through the foyer, where two spacious bedrooms and a full bath are found to your left. The great room opens to the dining area and flows into the gourmet kitchen with a breakfast bar. Add the morning room for more light and space for entertaining. Off the 2-car garage, a mud room helps control clutter. Your luxurious owner's suite includes a double vanity bath and expansive walk-in closet. Finish the basement level to add a guest suite and even more storage space. The Pisa Torre was made for main-level living.
- Type:
- Single Family
- Sq.Ft.:
- n/a
- Status:
- Active
- Beds:
- 4
- Year built:
- 2022
- Baths:
- 3.00
- MLS#:
- 864366
ADDITIONAL INFORMATION
The York single-family home delivers on space and style. Enter through the foyer into the versatile flex room, which flows into the formal dining room. A convenient family entry is located right off the 2-car garage. The huge family room flows right into the dining area and gourmet kitchen with an island. Add a covered porch for outdoor living. Upstairs has five spacious bedrooms, or four and a loft. The luxurious owner's suite is a sanctuary with a spa-like bath and two roomy walk-in closets. Finish the lower level for even more space. Youâll love coming home to The York.
- Type:
- Single Family
- Sq.Ft.:
- n/a
- Status:
- Active
- Beds:
- 5
- Year built:
- 2022
- Baths:
- 3.00
- MLS#:
- 864365
ADDITIONAL INFORMATION
The Versailles single-family home combines classic style with modern design. The light-filled foyer welcomes you toward a formal dining room and a living room, which can become a study with the addition of French doors. The 2-story family room flows into the dinette and gourmet kitchen, with its large island and easy access to the 2- or 3-car garage. A 1st floor bedroom with full bath provides main-level comfort. Upstairs, a loft leads to 2 large bedrooms and a full bath. The luxury owner's suite features dual walk-in closets, a sitting area, and dual vanities. Come home to The Versailles.
- Type:
- Single Family
- Sq.Ft.:
- n/a
- Status:
- Active
- Beds:
- 4
- Year built:
- 2022
- Baths:
- 3.00
- MLS#:
- 864364
ADDITIONAL INFORMATION
The Allegheny single-family home allow todayâs families to easily spend time together or spread out. The convenient family entry off the 2-car garage controls clutter. The inviting family room opens to the dining area and gourmet kitchen, so entertaining is easy. Extend the living space outdoors with an optional covered porch. Upstairs you'll find four bedrooms, or three bedrooms and a loft for more gathering space. Your luxury owner's suite comes complete with a walk-in closet and double vanity bath. Finish the basement for more living space. Come see all The Allegheny has to offer.
- Type:
- Single Family
- Sq.Ft.:
- n/a
- Status:
- Active
- Beds:
- 3
- Year built:
- 2022
- Baths:
- 3.00
- MLS#:
- 864363
ADDITIONAL INFORMATION
The Adrian single-family home exudes luxury living. Arrive through either the inviting foyer or the convenient family entry off the 2-car garage. Both lead to a wide-open living area where a stunning great room flows seamlessly to the dining area and gourmet kitchen, well-appointed with ample cabinet and counter space, plus an island. An optional covered porch brings the outside in. Upstairs 2 bedrooms and a full bath provide peaceful privacy. Your luxurious owner's suite includes a walk-in closet and private bathroom. An unfinished lower level is bursting with potential. Discover The Adrian.
$321,990
408 Sydney Drive Tipp City, OH 45371
- Type:
- Single Family
- Sq.Ft.:
- n/a
- Status:
- Active
- Beds:
- 3
- Year built:
- 2022
- Baths:
- 2.00
- MLS#:
- 864072
ADDITIONAL INFORMATION
The Pisa Torre single-family home features a desirable ranch-style floor plan. Enter through the foyer, where two spacious bedrooms and a full bath are found to your left. The great room opens to the dining area and flows into the gourmet kitchen with a breakfast bar. Add the morning room for more light and space for entertaining. Off the 3-car garage, a mud room helps control clutter. Your luxurious owner's suite includes a double vanity bath and expansive walk-in closet. Finish the basement level to add a guest suite and even more storage space. The Pisa Torre was made for main-level living.
$319,990
424 Sydney Drive Tipp City, OH 45371
- Type:
- Single Family
- Sq.Ft.:
- n/a
- Status:
- Active
- Beds:
- 3
- Year built:
- 2022
- Baths:
- 2.00
- MLS#:
- 864067
ADDITIONAL INFORMATION
The Aviano single-family home is where convenience meets comfort. Enter through the 2-car garage or the foyer to a light-filled room thatâs spacious and stylish. Gather round the table in the formal dining room, then relax in the great room, which opens to the gourmet kitchen with island and leads to a covered porch. The luxurious main-level ownerâs suite features a walk-in closet, double vanity and linen closet. On the other side of the home are two bedrooms, each with a large closet, and a hall bath. Add more living space or a bedroom by finishing the basement. Experience The Aviano today.
$341,990
423 Sydney Drive Tipp City, OH 45371
- Type:
- Single Family
- Sq.Ft.:
- n/a
- Status:
- Active
- Beds:
- 4
- Year built:
- 2022
- Baths:
- 3.00
- MLS#:
- 864064
ADDITIONAL INFORMATION
Not too big, not too small. The Ballenger is just right with the ideal amount of space that delivers on flexibility. Enter through the covered porch into a flex room â you decide how it functions. A huge modern island in the kitchen flows neatly into the dining area and family room. Upstairs, the ownerâs bedroom offers two separate closets. Choose four bedrooms or turn one into a loft. For even more space, finish the basement with another bedroom and a wet bar in select areas.
$220,000
425 S 3rd Street Tipp City, OH 45371
- Type:
- Single Family
- Sq.Ft.:
- 1,344
- Status:
- Active
- Beds:
- 3
- Lot size:
- 0.17 Acres
- Year built:
- 1903
- Baths:
- 2.00
- MLS#:
- 861124
- Subdivision:
- Ln Boohers Add
ADDITIONAL INFORMATION
3 bedroom 1.5 bath Historical home. This home has been updated but many of the historical charm and features remain. Beautiful restored original hard wood floors. New lighting and ceiling fans. Large utility room. Half bath on main floor. Spacious kitchen with tons of storage and cabinet space. Original built in oversized pantry area. Newer countertops and ceramic tile floor, stainless appliances. dining/office space. Updated full bath upstairs with tub/shower combo. Nice size backyard. Large front porch. 1 yr home warranty being offered by sellers. This home was the 2007 The Homes for the Holidays Tour featured home. Looking for a home with character...Look no further !
- Type:
- Single Family
- Sq.Ft.:
- n/a
- Status:
- Active
- Beds:
- 4
- Year built:
- 2022
- Baths:
- 3.00
- MLS#:
- 859415
ADDITIONAL INFORMATION
Welcome to the Ballenger. You wonât be disappointment with the amount of space in this home. From the flex room on the main floor to the open kitchen with island and great room. Sit back and enjoy conversations while other members of your family cook dinner! Upstairs brings you 4 bedrooms, and the owners offers TWO walk in closets! With and included FINISHED BASEMENT, you will never run out of places to enjoy. Get more included features with included granite countertops, upgraded white linen cabinets, LVP flooring and so much more. Now is time for you to call Carriage Trails home and take advantage of the low Miami County property taxes.
Andrea D. Conner, License BRKP.2017002935, Xome Inc., License REC.2015001703, [email protected], 844-400-XOME (9663), 2939 Vernon Place, Suite 300, Cincinnati, OH 45219

The data relating to real estate for sale on this website is provided courtesy of Dayton REALTORS® MLS IDX Database. Real estate listings from the Dayton REALTORS® MLS IDX Database held by brokerage firms other than Xome, Inc. are marked with the IDX logo and are provided by the Dayton REALTORS® MLS IDX Database. Information is provided for consumers` personal, non-commercial use and may not be used for any purpose other than to identify prospective properties consumers may be interested in. Copyright © 2024 Dayton REALTORS. All rights reserved.
Andrea D. Conner, License BRKP.2017002935, Xome Inc., License REC.2015001703, [email protected], 844-400-XOME (9663), 2939 Vernon Place, Suite 300, Cincinnati, OH 45219
Information is provided exclusively for consumers' personal, non-commercial use and may not be used for any purpose other than to identify prospective properties consumers may be interested in purchasing. Copyright © 2024 Columbus and Central Ohio Multiple Listing Service, Inc. All rights reserved.
Tipp City Real Estate
The median home value in Tipp City, OH is $405,000. This is higher than the county median home value of $211,600. The national median home value is $338,100. The average price of homes sold in Tipp City, OH is $405,000. Approximately 69.18% of Tipp City homes are owned, compared to 28.35% rented, while 2.48% are vacant. Tipp City real estate listings include condos, townhomes, and single family homes for sale. Commercial properties are also available. If you see a property you’re interested in, contact a Tipp City real estate agent to arrange a tour today!
Tipp City, Ohio has a population of 10,202. Tipp City is more family-centric than the surrounding county with 34.15% of the households containing married families with children. The county average for households married with children is 33.03%.
The median household income in Tipp City, Ohio is $68,943. The median household income for the surrounding county is $66,284 compared to the national median of $69,021. The median age of people living in Tipp City is 40.2 years.
Tipp City Weather
The average high temperature in July is 85.3 degrees, with an average low temperature in January of 20.5 degrees. The average rainfall is approximately 40.7 inches per year, with 19.5 inches of snow per year.
