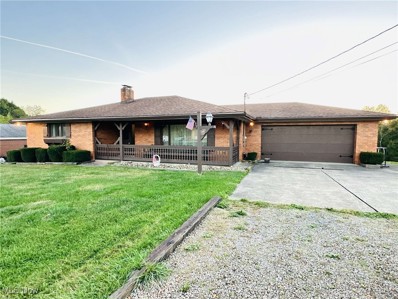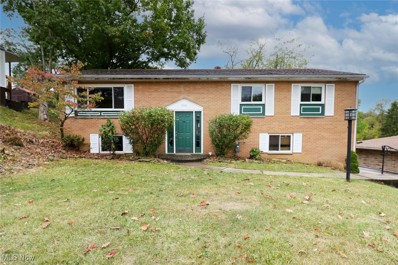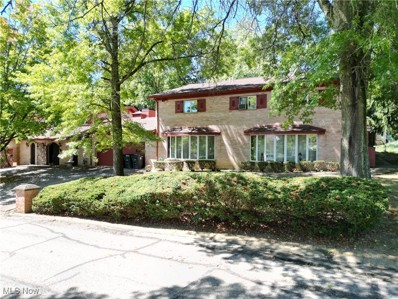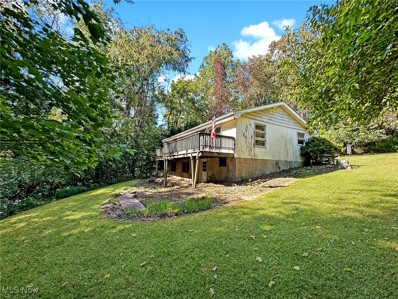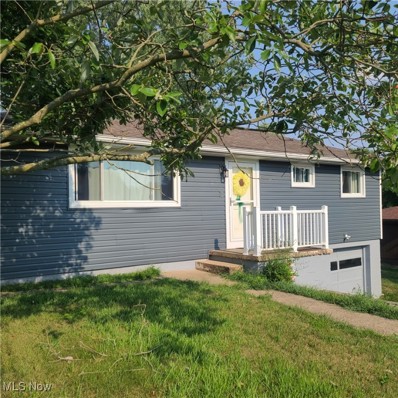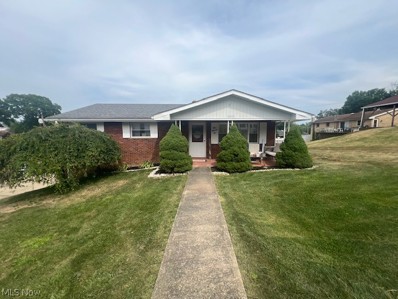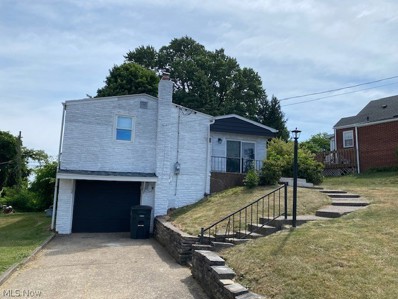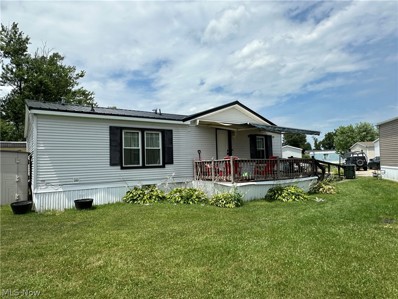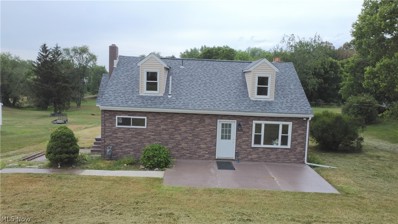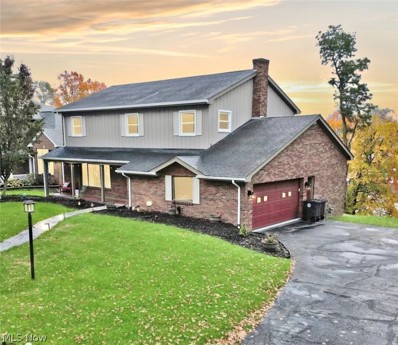Steubenville OH Homes for Sale
$239,900
969 Efts Lane Steubenville, OH 43953
- Type:
- Single Family
- Sq.Ft.:
- 1,842
- Status:
- Active
- Beds:
- 3
- Lot size:
- 0.92 Acres
- Year built:
- 1966
- Baths:
- 3.00
- MLS#:
- 5074813
ADDITIONAL INFORMATION
Are you looking for your dream home? Look no further! Welcome to this cozy ranch-style home at 969 Efts Lane, Steubenville, OH. Located in a desirable neighborhood, this property features 3 spacious bedrooms and 3 full baths, along with a patio, an attached two-car garage. Upon entering, you are greeted by a bright living room with a large picture window. The inviting eat-in kitchen connects seamlessly to the dining area and includes all appliances. Enjoy morning coffee or evening relaxation on the porch, accessed through sliding glass doors that overlook the expansive backyard. Sitting on nearly an acre of land, the property also includes a rustic shed, ideal for extra storage. The master bedroom is adjoined by an ensuite bath with a standing shower, and the two additional bedrooms share the main bath, all conveniently located on the main floor. The lower level features a spacious basement with plenty of storage, a finished rec room, and another full bath. Don’t miss out on this fantastic opportunity to make this lovely house your home. Schedule your appointment today!
- Type:
- Single Family
- Sq.Ft.:
- 1,927
- Status:
- Active
- Beds:
- 4
- Lot size:
- 4.95 Acres
- Year built:
- 1955
- Baths:
- 3.00
- MLS#:
- 5074450
ADDITIONAL INFORMATION
BRICK RANCH SYTLE HOME WITH 4 BEDROOMS AND 2-1/2 BATHS. HOME FEATURES A MODERN EAT-IN KITCHEN WITH ALL APPLIANCES INCLUDED. FORMAL LIVING ROOM. BOTH BATHROOMS UPSTAIRS HAVE HANDI CAP RAILINGS. HUGE REAR COVERED PORCH OFF OF KITCHEN. THE BASEMENT HAS A ROOM WITH A DECORATIVE FIREPLACE AND DRY BAR. HOME SALE HAS 5 LOTS THAT TOTAL 4.95 GROUND ACRES RIGHT OUTSIDE OF TOWN. MUST SEE INSIDE. HOME WON'T LAST LONG . CALL TODAY FOR A SHOWING.
- Type:
- Single Family
- Sq.Ft.:
- 2,050
- Status:
- Active
- Beds:
- 4
- Lot size:
- 0.5 Acres
- Year built:
- 1966
- Baths:
- 2.00
- MLS#:
- 5073852
- Subdivision:
- Ekeys Third Sub
ADDITIONAL INFORMATION
Welcome Home! This split-level home offers a perfect blend of comfort and versatility. With four bedrooms, there's ample room for family and guests. There is a dedicated office with its own entrance, ideal for remote work or a quiet study space. The main living area flows seamlessly into the kitchen. Three Bedrooms and Full Bath on the Main Level. The lower level features a family room, laundry, workshop, additional bedroom and bathroom. Outside, enjoy a large backyard for gardening or outdoor gatherings. Located in the heart of Wintersville, from Main Street - take Leonard Ave, turn left on South Avalon home is on the left. Don’t miss your chance to make it yours!
- Type:
- Single Family
- Sq.Ft.:
- 780
- Status:
- Active
- Beds:
- 2
- Lot size:
- 0.42 Acres
- Year built:
- 1947
- Baths:
- 2.00
- MLS#:
- 5069169
ADDITIONAL INFORMATION
Welcome to 105 Garden Dr. This home has been freshly painted and is move-in ready! It's also perfectly situated just minutes from the highway for easy commuting. Enjoy the convenience of nearby shopping options, making daily errands a breeze. Set on nearly half an acre, the property features a spacious large back porch, perfect for outdoor relaxation and entertaining! There is also a park within walking distance of the home. Don't wait, schedule to view today!
- Type:
- Single Family
- Sq.Ft.:
- 7,432
- Status:
- Active
- Beds:
- 7
- Lot size:
- 0.55 Acres
- Year built:
- 1965
- Baths:
- 9.00
- MLS#:
- 5067887
ADDITIONAL INFORMATION
Welcome to this spacious over 7,500 sq ft. bi-level home, tucked away on a quiet cul-de-sac on over a half an acre. Perfect for families or those needing extra space, the home features a separate attached in-law suite with its own entrance, making it ideal for extended family or guests. Both areas share a large back patio great for relaxing or outdoor dining. The property offers a governor’s driveway leading to a four-car garage giving plenty of parking space. The front of the house includes a gated, covered porch providing privacy and a cozy spot to enjoy the peaceful street. Inside, you’ll find 7 bedrooms & 6 bathrooms. A massive Kitchen remodel was done costing close to 70,000.00 in updates and cabinetry. There’s also an indoor pool (not currently in use) and a sauna for your own private relaxation. This home is perfect for anyone looking for extra space, privacy, and comfort in a quiet neighborhood.
- Type:
- Single Family
- Sq.Ft.:
- 1,120
- Status:
- Active
- Beds:
- 3
- Lot size:
- 5.27 Acres
- Year built:
- 1962
- Baths:
- 2.00
- MLS#:
- 5064948
ADDITIONAL INFORMATION
Welcome to your dream home nestled in the heart of picturesque Acreage! This enchanting three-bedroom, one full bath residence offers a tranquil retreat while being just minutes away from all the conveniences of town. As you step inside, you'll be captivated by the soaring vaulted ceilings in the living room, with custom wood design creating an airy and spacious ambiance. The charming kitchen has cabinetry, and a charming dining area, perfect for hosting memorable gatherings. The bedrooms provide comfortable sanctuaries, each featuring generous closet space and hard wood floors. The full bath is spacious and offers a soothing atmosphere. Outside, you'll discover a serene oasis with lush greenery, mature trees, and breathtaking views, providing the ideal backdrop for relaxation and outdoor activities. With its prime location, you'll enjoy the best of both worlds—peaceful country living and easy access to vibrant city amenities, including shopping centers, dining establishments, and entertainment options. Don't miss this rare opportunity to own a slice of paradise.
- Type:
- Single Family
- Sq.Ft.:
- 1,410
- Status:
- Active
- Beds:
- 4
- Lot size:
- 0.24 Acres
- Year built:
- 1950
- Baths:
- 1.00
- MLS#:
- 5060107
- Subdivision:
- Westwood Estates Sub
ADDITIONAL INFORMATION
A Beautiful, Fully-Renovated Cape-Cod Home in Steubenville with Indian Creek School District. 3-4 Bedrooms, 2 baths. (potential 4th bedroom upstairs) New Steel Roof, New Hot Water Tank, New Kitchen with New Appliances, All new fixtures through out, New Flooring, New Bathroom with New Shower, Tub, Vanity and fixtures, All new Paint and Drywall. Comes with Home Warranty. Make your showing Appointment online through ShowTime. Agent Owned
- Type:
- Single Family
- Sq.Ft.:
- 864
- Status:
- Active
- Beds:
- 3
- Lot size:
- 0.35 Acres
- Year built:
- 1956
- Baths:
- 2.00
- MLS#:
- 5059734
- Subdivision:
- Brentwood Estates Sub
ADDITIONAL INFORMATION
Welcome to 108 Frostview Drive, Wintersville! This adorable 3-bedroom, ranch style home offers a lovely, spacious fenced rear yard, 1 car garage all in a great neighborhood. Updated windows, roof and vinyl siding. Kitchen appliances will remain with the home: Refrigerator, Range, Microwave and Dishwasher.
- Type:
- Single Family
- Sq.Ft.:
- n/a
- Status:
- Active
- Beds:
- 3
- Lot size:
- 0.22 Acres
- Year built:
- 1967
- Baths:
- 3.00
- MLS#:
- 5055865
- Subdivision:
- Deborah Manor Sub
ADDITIONAL INFORMATION
Come home to this cozy, clean home located on Russell Drive. This home features three bedrooms, two baths, full basement with a built in two car garage. The basement area can be converted into more living space if needed. This home has had several updates in the last few years, including new electrical service, updated main bath and a new hot water tank in the last 30 days. This turn key home needs nothing, move right in with all the appliances included with the sale! Book your appointment today.
- Type:
- Single Family
- Sq.Ft.:
- 856
- Status:
- Active
- Beds:
- 2
- Lot size:
- 0.16 Acres
- Year built:
- 1946
- Baths:
- 1.00
- MLS#:
- 5050273
ADDITIONAL INFORMATION
Nice brick home on a less traveled road. Nicely remodeled home with beautiful new vinyl plank floors throughout. This home can be used as a 1 or 2 bedroom home. Private backyard with shed. House off the street towards the back of the lot.
- Type:
- Single Family
- Sq.Ft.:
- 936
- Status:
- Active
- Beds:
- 2
- Year built:
- 1997
- Baths:
- 2.00
- MLS#:
- 5049520
ADDITIONAL INFORMATION
1997 Fairmont doublewide in Colonial Heights Trailer Park. Home is Handicap accessible. All newer in the last 2 years: Furnace , AC, windows, doors, metal roof, interior mostly painted. Wheelchair ramp on front of home was installed in 2015. Interior doors were taken off to make easy access through with wheelchair. Master bath has been remodeled with wheelchair accessible shower and handrails. All new wood-look laminate throughout home except in bathrooms. Sun setter blind on front of home. Newer flat top electric stove with air fryer oven. Electric hot water tank in 2015. Newer stackable washer and dryer. All potential buyers must be approved through the park before purchasing. Trailor rent includes garbage pickup. Lot rent is $419.00 a month.
- Type:
- Single Family
- Sq.Ft.:
- 2,036
- Status:
- Active
- Beds:
- 5
- Lot size:
- 1.44 Acres
- Year built:
- 1955
- Baths:
- 4.00
- MLS#:
- 5046935
- Subdivision:
- Green Acres Sub
ADDITIONAL INFORMATION
Don't miss your chance on this renovated 5 bedroom home. Everything you would want to do has already been done, roof, windows, siding, air conditioning. A master bedroom has been added to the main floor with a master bath. You also will have the room for entertaining with 1.44 acres. Give us a call today.
- Type:
- Single Family
- Sq.Ft.:
- 3,304
- Status:
- Active
- Beds:
- 4
- Lot size:
- 0.41 Acres
- Year built:
- 1968
- Baths:
- 4.00
- MLS#:
- 5033350
ADDITIONAL INFORMATION
This home is a must see! It’s sits on a quiet cul da sac on almost half an acre near many local shops in the heart of Steubenville. The home immediately stands out because of the meticulously landscaped yard offering tremendous curb appeal. This stunning home will not last. Upon entering the ceromic tiled foyer, you enter into a large living room complete with new flooring throughtout the entire first level, with a vast bay window allowing in ample light. The living room flows into the dining room that boast amazing craftsmanship and quality evident in the molding and other subtle attributes. Upon entering the well appointed kitchen your eye will be drawn to the beautiful granite countertops, blackspash, new hardware and light fixures and the darling eat-in space large enough and ideal entertaining. The duel entrances to the kitchen offers a layout conducive for anyone who craves the convenience of an open floor plan. Off of the the kitchen, you step down into a perfect family den with massive fireplace as the focal point and new flooring. Upstairs offers all new flooring as well, the rooms are spacious and freshly painted with new light fixuress. The master suite is large and features a dressing area, walk in closet and larger completely remodeled full master bath. The basement is finished new flooring, massive rec room perfect for entertaining. updated full bath and walkout. The deck overlooks the serene backyard and landscaping. Call today for a showing.

The data relating to real estate for sale on this website comes in part from the Internet Data Exchange program of Yes MLS. Real estate listings held by brokerage firms other than the owner of this site are marked with the Internet Data Exchange logo and detailed information about them includes the name of the listing broker(s). IDX information is provided exclusively for consumers' personal, non-commercial use and may not be used for any purpose other than to identify prospective properties consumers may be interested in purchasing. Information deemed reliable but not guaranteed. Copyright © 2024 Yes MLS. All rights reserved.
Steubenville Real Estate
The median home value in Steubenville, OH is $114,100. This is lower than the county median home value of $116,500. The national median home value is $338,100. The average price of homes sold in Steubenville, OH is $114,100. Approximately 44.38% of Steubenville homes are owned, compared to 37.99% rented, while 17.62% are vacant. Steubenville real estate listings include condos, townhomes, and single family homes for sale. Commercial properties are also available. If you see a property you’re interested in, contact a Steubenville real estate agent to arrange a tour today!
Steubenville, Ohio 43953 has a population of 18,122. Steubenville 43953 is less family-centric than the surrounding county with 23.43% of the households containing married families with children. The county average for households married with children is 23.53%.
The median household income in Steubenville, Ohio 43953 is $39,432. The median household income for the surrounding county is $49,211 compared to the national median of $69,021. The median age of people living in Steubenville 43953 is 38.3 years.
Steubenville Weather
The average high temperature in July is 82.7 degrees, with an average low temperature in January of 20.6 degrees. The average rainfall is approximately 39.8 inches per year, with 28.9 inches of snow per year.
