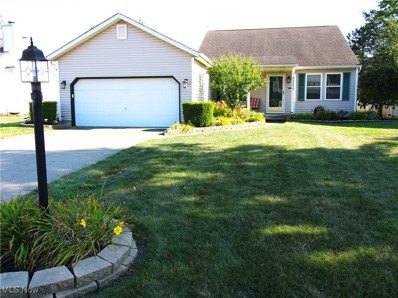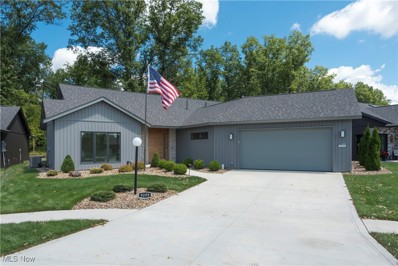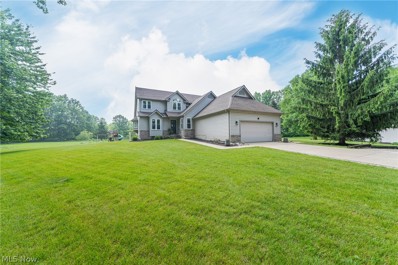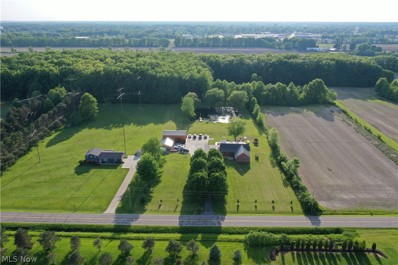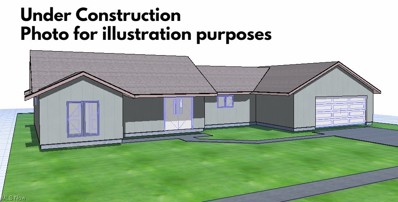North Ridgeville OH Homes for Sale
- Type:
- Single Family
- Sq.Ft.:
- 2,094
- Status:
- Active
- Beds:
- 3
- Lot size:
- 0.31 Acres
- Year built:
- 1992
- Baths:
- 2.00
- MLS#:
- 5062859
- Subdivision:
- Homestead Vineyards
ADDITIONAL INFORMATION
Amazing huge living area behind a casual unsuspecting street view. A surprise worth coming to see. This 3 bedroom home appears to be a small ranch home from the street but opens wide for plenty of living space. A comfortable open front porch greets you as you approach, the front door. The home opens right up when you step inside to a large great room with vaulted ceilings a kitchen area on the left and ascending and descending stairs centered within the area. The wide-open kitchen area features a “C” type arrangement of beautiful gloss finished concrete counter tops extending to an island. On the far side of the kitchen are sliding doors which open to a very large semi-secluded deck and a door which opens into the attached two car garage. From the center of the great room, you ascend to a bonus room previous used as a gaming area and an office, which opens into two bedrooms and a master bathroom. The upper-level master bathroom features both a large garden tub and free standing shower stall. The lower level below the great room features a huge family room with a gas fireplace, a large third bedroom, another full bathroom, and access to a lower-level basement. The basement area features a recreation room with a laundry / utility room and a separate storage room. The home has numerous updates including brand new neutral carpeting throughout; a high efficient furnace; new water heater; water softener system; a basement sump pump with a watchdog backup system; large basement dehumidifier, and a radon mitigation system. Outside the home you will find a large attractive fenced yard with the extra large side deck and a huge 16 x 10 outbuilding / barn. Do not pass up this gem of an opportunity. Call today to schedule a viewing
- Type:
- Single Family
- Sq.Ft.:
- 2,564
- Status:
- Active
- Beds:
- 2
- Lot size:
- 0.24 Acres
- Year built:
- 2021
- Baths:
- 3.00
- MLS#:
- 5062065
- Subdivision:
- Ridgefield
ADDITIONAL INFORMATION
Immaculate - like brand new! This custom-built cluster home features a spacious grand room with dramatic gas fireplace and custom shelving, kitchen with large dining area and snack-bar island with built-in storage, Kraus stain-less steel sink, Wolf six burner gas range, Sub-Zero refrigerator and wine cooler, custom cabinets with pull-out drawers, Quartz countertops, tile backsplash, and walk-in pantry, cathedral ceiling in entry, grand room, dining area and kitchen, nine foot ceilings, double door entry to master bedroom suite with sliding door to covered patio, beautiful bath with Quartz countertop double sink vanity, toe-kick lighting, heated floors, steam shower with heated bench, wonderful walk-in his and her walk-in dressing room with built-ins and adjustable shelving, guest bedroom with full bath featuring a Whirlpool jetted soaking tub, Quartzite countertop, and large dressing room with built-ins, sun room plus library/study, fitness/exercise room, oversized garage with Liftmaster door operator and exterior entry pad, hot and cold water, floor drain, pegboard and pull-down stairs to overhead storage, fully landscaped cul-de-sac, flagpole, landscape lighting, Kohler whole-house back-up generator and much more. Subdivision Olympic-size pool, children's pool, clubhouse, fitness center and play area. If you are looking for quality housing with all the upgrades, don't miss this one!
- Type:
- Single Family
- Sq.Ft.:
- 3,005
- Status:
- Active
- Beds:
- 4
- Lot size:
- 0.17 Acres
- Year built:
- 2024
- Baths:
- 3.00
- MLS#:
- 5058012
- Subdivision:
- North Ridge Pointe
ADDITIONAL INFORMATION
This beautiful Drees Homes Northwood plan offers 4 bedrooms and a loft! The 3,000 sq ft offers plenty of room to grow into the home. This home offers a full basement for future opportunity. This home offers a fireplace, beautiful open kitchen with Quartz countertops and a private study in the back of the home. The open family room offers the comfort of a gas fireplace to warm your cold evenings. Luxury Vinyl Plank flooring is featured on the living areas and all baths/laundry room. Do not miss this opportunity to move in to this fantastic home quickly. It is ready for it's new, lucky owners.
- Type:
- Single Family
- Sq.Ft.:
- 3,100
- Status:
- Active
- Beds:
- 4
- Lot size:
- 0.29 Acres
- Year built:
- 2024
- Baths:
- 3.00
- MLS#:
- 5057741
- Subdivision:
- North Ridge Pointe
ADDITIONAL INFORMATION
The Drees Homes Alden presents open, spacious living in a comfortable 2-story plan that's designed with your needs in mind. From the open foyer, you'll find a flex room that can be used as a private library or formal dining room. An open arrangement of the family room with optional corner fireplace, kitchen with generous serving island, and dining area is a great space for relaxing or entertaining. You'll step down from the family room area to an enormous game room, which will be a favorite among family and friends. Upstairs is a secluded primary suite with a luxury bath and large walk-in closet. You'll love the convenience of having a second-floor laundry room. And you can personalize the Alden to suit your family's needs with a variety of options, including a sunroom off the main floor dining area, a first floor guest suite, and an optional pass through from the kitchen to the flex room. Second floor options offer a primary super shower or garden bath, optional bath at bedroom 2, a loft, or a 5th bedroom. Make the Alden your new home today!
- Type:
- Single Family
- Sq.Ft.:
- n/a
- Status:
- Active
- Beds:
- 3
- Lot size:
- 0.17 Acres
- Year built:
- 2024
- Baths:
- 2.00
- MLS#:
- 5047023
- Subdivision:
- North Ridge Pointe Sub #7
ADDITIONAL INFORMATION
Home to be completed mid August 2024. This Drees Homes 3 bedroom ranch offers all the luxuries on one floor. There is a full basement that would have the potential of finishing for extra living space. The open floorplan offers vaulted ceilings in the family room and kitchen. The open floor plan offers a ton of space for entertaining or just to enjoy a quiet night in front of the fireplace. The home offers Luxury Vinyl Plank flooring and Quartz countertops. If you like the outdoors, this home offers a covered back patio to enjoy the cooler nights or rainy days. Do not hesitate to schedule an appointment to view this beautiful Drees Ranch before it is gone!!
- Type:
- Single Family
- Sq.Ft.:
- 4,848
- Status:
- Active
- Beds:
- 4
- Lot size:
- 10.02 Acres
- Year built:
- 1995
- Baths:
- 4.00
- MLS#:
- 5021697
- Subdivision:
- Ridgeville
ADDITIONAL INFORMATION
Welcome to this custom-built Forthofer family-owned home. Nestled on 10.02 sprawling acres of pristine land, this charming property offers the perfect blend of tranquility and convenience. Boasting 4 bedrooms and 3.5 baths, this residence features updates through and through. 1st floor master suite offers a serene view of the backyard and pond with sliding glass doors that lead to the deck. Walk in closet and large en-suite with tub and shower. Newly updated kitchen with brand new cabinets and quartz countertops. The great room offers a vaulted ceiling and beautiful views of the backyard. The second floor offers two additional bedrooms, a full bath and loft. The dining room, master suite and family room all offer sliding glass doors that open to the expansive deck. The walkout basement offers a full bedroom, full bath, large cedar closet, recreation room, bar room, game room and plenty of storage space. The home also offers electrical updates throughout and a whole house generator. Outside, the possibilities are endless with ample space for recreational activities, gardening, or simply enjoying the serenity of nature. Exterior features include two detached garages (24 x 61 and 20 x 32), covered gazebo, and a caboose perfect for hosting events. Imagine hosting gatherings on the expansive deck or stargazing around a crackling fire pit on cool evenings. The two barns offer abundant storage to accommodate your cars, boat, or pretty much any outside toys. Updates include: 2019 – New lifetime dimensional shingles on barn and whole house. 2023 – Whole house paint, new carpet, washing machine, all new windows and sliding glass door (transferrable warranty available), new kitchen cabinets and quartz countertops, new bathroom vanities in all baths. 2024 – Updated landscaping and new dishwasher. Conveniently located just 11 minutes from Avon Commons and 16 minutes from Crocker Park.
$1,050,000
9180 Bender Road North Ridgeville, OH 44039
- Type:
- Single Family
- Sq.Ft.:
- 4,566
- Status:
- Active
- Beds:
- 5
- Lot size:
- 3.7 Acres
- Year built:
- 1978
- Baths:
- 3.00
- MLS#:
- 5042308
ADDITIONAL INFORMATION
Welcome to your new home, a meticulously maintained and beautifully landscaped 3.7-acre property! As you arrive, you'll be greeted by a tree-lined driveway leading to a serene, stocked and treated pond. The inviting front porch, covered rear deck, gazebo, patio with built-in features, and outdoor kitchen make this the perfect place for grilling and entertaining. You'll love the 30x50 pole barn - featuring wood interior, half bath, heating and AC, LED lighting, loft area/office and lounge. Inside, the home boasts over 3,300 square feet of living space on the first and second floors. It features 5 bedrooms, 3 full baths, an updated kitchen with quartz countertops and stainless steel appliances, and a fully renovated master suite that you'll fall in love with, The second floor offers 3 bedrooms and a full bath, The lower level provides an additional 1,200 square feet of finished space, including a family room, an additional bedroom or office, and a walkout to the attached 2-car garage. Additional home improvements include a metal roof on both the house and outbuilding, This one-of-a-kind property offers everything a family needs to create lasting memories. Move right in and start enjoying the peace and tranquility you deserve!
- Type:
- Single Family
- Sq.Ft.:
- 1,916
- Status:
- Active
- Beds:
- 3
- Lot size:
- 0.01 Acres
- Year built:
- 2023
- Baths:
- 2.00
- MLS#:
- 5009750
- Subdivision:
- Ridgefield
ADDITIONAL INFORMATION
Introducing this must see Bob Schmitt New Construction Ranch Home, scheduled for completion mid April 2024! This stunning Ranch style home showcases an open floorplan with a cathedral ceiling gracing the grand room, eat-in kitchen & dining area for elegant everyday living and easy entertaining. The kitchen, is highlighted by the sprawling center island, upgraded cabinets & appliances, solid surface countertops, a stylish backsplash, and a walk-in pantry. The master suite, features a en-suite bath with tiled walk-in shower and spacious dressing room. 2 more comfortable bedrooms, 2nd full bath, laundry/utility room with skylight & cabinetry, covered back patio, an abundance of storage space & an attached 2 car garage completes this luxurious home. Other features include hot water to garage, a two-stage gas furnace with a variable-speed blower, sprinkler system rough in & a tankless water heater. This home is currently under construction. Photos are for illustration purposes only.
- Type:
- Single Family
- Sq.Ft.:
- n/a
- Status:
- Active
- Beds:
- 3
- Lot size:
- 0.01 Acres
- Year built:
- 2023
- Baths:
- 3.00
- MLS#:
- 4507354
- Subdivision:
- Ridgefield
ADDITIONAL INFORMATION
Introducing an extraordinary new model Single family home crafted by Bob Schmitt Homes, a custom award-winning builder with over 70 years of experience in Northeast Ohio. This stunning architectural masterpiece showcases the timeless elegance and innovation that the builder is renowned for. The grand room, kitchen, dining area, and entry are adorned with a majestic cathedral ceiling, creating an atmosphere of unparalleled luxury. The kitchen, a haven for culinary enthusiasts, boasts an enchanting island, upgraded cabinets, solid surface countertops, a stylish backsplash, and a convenient walk-in pantry. The master suite, a sanctuary of indulgence, showcases a luxurious tile and glass shower and a spacious walk-in closet. Two additional bedrooms share a well-appointed full bath. Enhancing the allure of this splendid abode is a mudroom off the garage. The home also features a sprinkler system, a two-stage gas furnace with a variable-speed blower, a tankless water heater, and an oversized driveway. Adding a touch of opulence are the entertainment and buffet cabinets. Situated on a fully landscaped lot, this home is nestled within a community that offers an array of amenities, including a clubhouse with a fitness center, an Olympic-size pool, and a children's pool. Embark on your dream home journey today by visiting this epitome of sophisticated living!

The data relating to real estate for sale on this website comes in part from the Internet Data Exchange program of Yes MLS. Real estate listings held by brokerage firms other than the owner of this site are marked with the Internet Data Exchange logo and detailed information about them includes the name of the listing broker(s). IDX information is provided exclusively for consumers' personal, non-commercial use and may not be used for any purpose other than to identify prospective properties consumers may be interested in purchasing. Information deemed reliable but not guaranteed. Copyright © 2024 Yes MLS. All rights reserved.
North Ridgeville Real Estate
The median home value in North Ridgeville, OH is $336,000. This is higher than the county median home value of $214,100. The national median home value is $338,100. The average price of homes sold in North Ridgeville, OH is $336,000. Approximately 84.27% of North Ridgeville homes are owned, compared to 11.77% rented, while 3.96% are vacant. North Ridgeville real estate listings include condos, townhomes, and single family homes for sale. Commercial properties are also available. If you see a property you’re interested in, contact a North Ridgeville real estate agent to arrange a tour today!
North Ridgeville, Ohio has a population of 34,883. North Ridgeville is more family-centric than the surrounding county with 29.42% of the households containing married families with children. The county average for households married with children is 27.46%.
The median household income in North Ridgeville, Ohio is $82,405. The median household income for the surrounding county is $62,390 compared to the national median of $69,021. The median age of people living in North Ridgeville is 40.2 years.
North Ridgeville Weather
The average high temperature in July is 83.6 degrees, with an average low temperature in January of 20.7 degrees. The average rainfall is approximately 39.3 inches per year, with 51.9 inches of snow per year.
