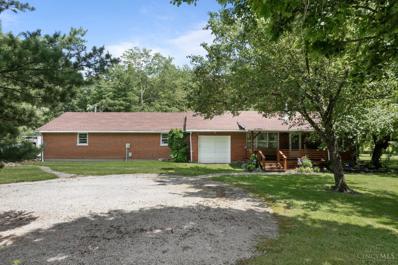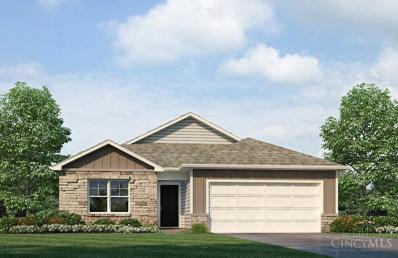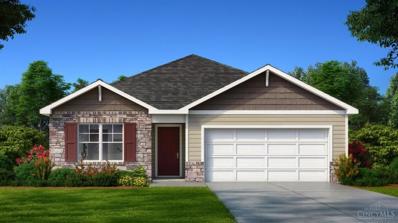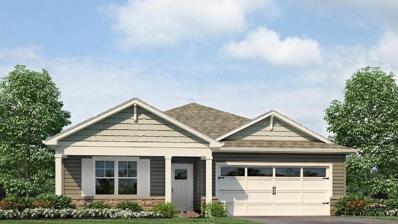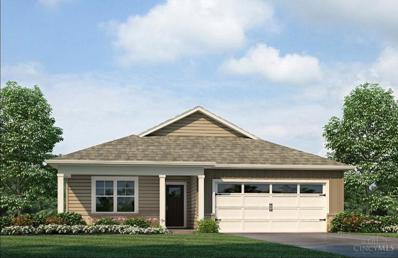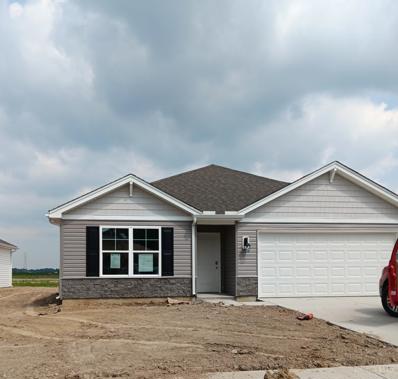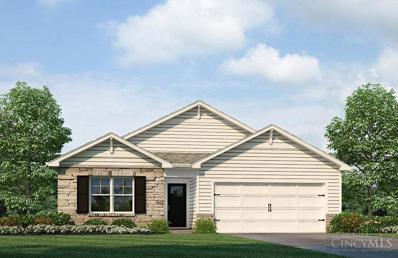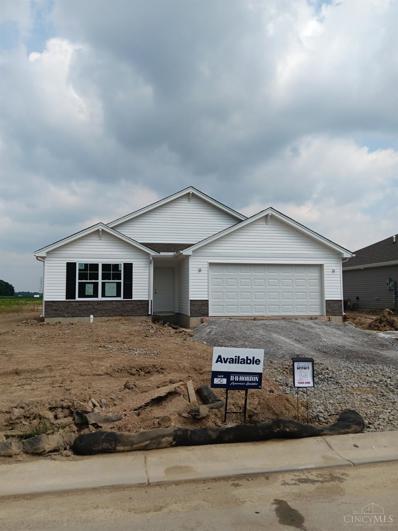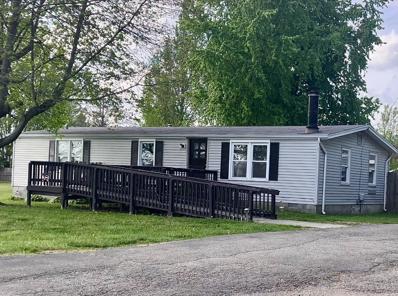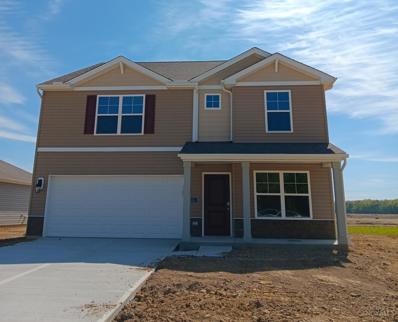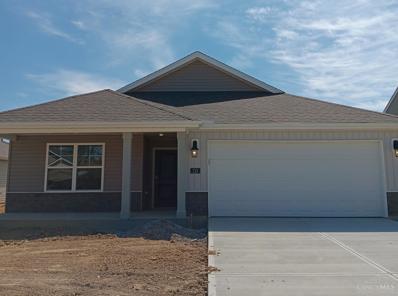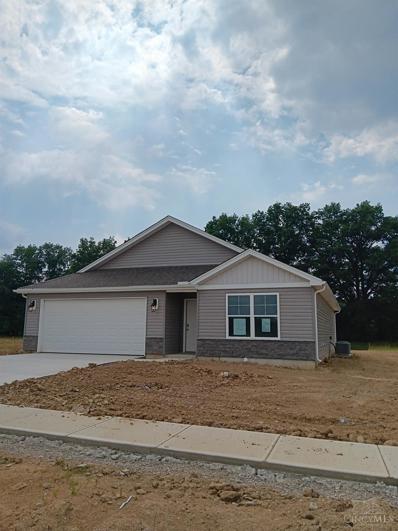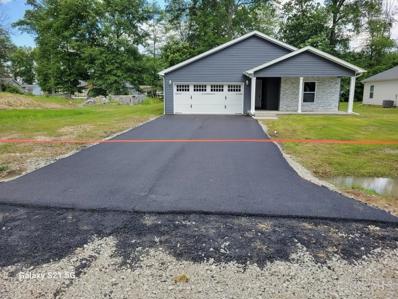Mount Orab OH Homes for Sale
$295,000
Bodman Road Mt Orab, OH 45154
- Type:
- Single Family
- Sq.Ft.:
- 1,468
- Status:
- NEW LISTING
- Beds:
- 3
- Lot size:
- 4.08 Acres
- Year built:
- 1962
- Baths:
- 1.00
- MLS#:
- 1807386
ADDITIONAL INFORMATION
Nestled conveniently off SR 32, this brick ranch offers easy access and rural tranquility! Boasting 3 beds, 1 bath, and additional rooms for versatile use, it sits on 4.08 acres. Step onto the spacious back deck, ideal for entertaining while enjoying serene woodland views. With potential for split living and a large garage, this property presents endless opportunities for customization and expansion!
$329,900
Lonny Street Mt Orab, OH 45154
- Type:
- Single Family
- Sq.Ft.:
- n/a
- Status:
- Active
- Beds:
- 3
- Lot size:
- 0.17 Acres
- Baths:
- 2.00
- MLS#:
- 1806490
ADDITIONAL INFORMATION
Charming new construction featuring the Harmony plan by D.R. Horton in beautiful Glover Meadows! Offering one floor, open concept design with a well equipped island kitchen with appliances, beautiful cabinetry, walk-in pantry and walk-out morning room to the 12x10 patio and all open to the spacious great room. The homeowners retreat is in the back of the home and includes a walk in closet and an en suite bath with dual vanity sinks and walk-in shower. There are two additional bedrooms and a centrally located hall bathroom. First floor laundry room. Attached two car garage.
$305,900
Lonny Street Mt Orab, OH 45154
- Type:
- Single Family
- Sq.Ft.:
- n/a
- Status:
- Active
- Beds:
- 3
- Lot size:
- 0.17 Acres
- Baths:
- 2.00
- MLS#:
- 1806494
ADDITIONAL INFORMATION
Trendy new Aldridge plan by D.R. Horton in beautiful Glover Meadows featuring no steps living and an open concept design with an island kitchen with appliances package, beautiful cabinetry, pantry and walk-out morning room and all open to the great room. The primary suite is located in the front of the home and includes a double bowl vanity, walk-in shower and walk-in closet. 2 additional bedrooms are in the back of the home along with a full bathroom. 2 bay garage.
$344,900
Lonny Street Mt Orab, OH 45154
- Type:
- Single Family
- Sq.Ft.:
- n/a
- Status:
- Active
- Beds:
- 3
- Lot size:
- 0.17 Acres
- Baths:
- 2.00
- MLS#:
- 1806459
ADDITIONAL INFORMATION
Stylish new Newcastle plan by D.R. Horton in the beautiful new community of Glover Meadows featuring one floor living with an island kitchen with stainless steel appliances, walk-in pantry and a walk-out morning room all open to the spacious great room. The homeowners retreat includes an en suite with a double bowl vanity, walk-in shower and walk-in closet. There are 2 additional bedrooms, and a 2 bay garage.
$329,900
Lonny Street Mt Orab, OH 45154
- Type:
- Single Family
- Sq.Ft.:
- n/a
- Status:
- Active
- Beds:
- 3
- Lot size:
- 0.17 Acres
- Baths:
- 2.00
- MLS#:
- 1806454
ADDITIONAL INFORMATION
Charming new Harmony plan by D.R. Horton in beautiful Glover Meadows featuring one floor living with an open concept design with a well equipped island kitchen with appliances, beautiful cabinetry, walk-in pantry and walk-out morning room to the patio and all open to the spacious great room. The homeowners retreat is in the back of the home and includes an en suite with a double bowl vanity, walk-in shower, linen and walk-in closet. There are 2 additional bedrooms and a centrally located hall bathroom. 2 bay garage.
$289,900
Lonny Street Mt Orab, OH 45154
- Type:
- Single Family
- Sq.Ft.:
- n/a
- Status:
- Active
- Beds:
- 3
- Lot size:
- 0.17 Acres
- Baths:
- 2.00
- MLS#:
- 1806417
ADDITIONAL INFORMATION
Stylish new construction featuring the Aldridge plan by D.R. Horton in the beautiful new community of Glover Meadows featuring 1 floor living with an open, island kitchen with pantry and a walk-out morning room all open to the spacious great room. The homeowners retreat includes an en suite with a dual vanity sinks, walk-in shower and walk-in closet. There are two additional bedrooms and hall bath. First floor laundry room. Attached two car garage.
$344,900
Lonny Street Mt Orab, OH 45154
Open House:
Sunday, 6/9 2:00-3:15PM
- Type:
- Single Family
- Sq.Ft.:
- n/a
- Status:
- Active
- Beds:
- 3
- Lot size:
- 0.17 Acres
- Baths:
- 2.00
- MLS#:
- 1806444
ADDITIONAL INFORMATION
Stylish new construction by D.R. Horton in the beautiful new community of Glover Meadows featuring the Newcastle plan! One level living with an island kitchen with walk-in pantry and a walk-out morning room all open to the spacious great room with fireplace. The homeowners retreat includes an en suite with dual vanity sinks, walk-in shower and walk-in closet. Two additional bedrooms and hall bath. Attached two car garage.
$313,900
Lonny Street Mt Orab, OH 45154
- Type:
- Single Family
- Sq.Ft.:
- n/a
- Status:
- Active
- Beds:
- 3
- Lot size:
- 0.17 Acres
- Baths:
- 2.00
- MLS#:
- 1806433
ADDITIONAL INFORMATION
Charming new construction featuring the Harmony plan by D.R. Horton in beautiful Glover Meadows! Offering one floor, open concept design with a well equipped island kitchen with appliances, beautiful cabinetry, walk-in pantry and walk-out morning room to the 12x10 patio and all open to the spacious great room. The homeowners retreat is in the back of the home and includes an en suite with dual vanity sinks and walk-in shower. There are two additional bedrooms and a centrally located hall bathroom. First floor laundry room. Attached two car garage.
$220,000
Main Street Mt Orab, OH 45154
- Type:
- Single Family
- Sq.Ft.:
- 1,296
- Status:
- Active
- Beds:
- 3
- Lot size:
- 0.48 Acres
- Year built:
- 1980
- Baths:
- 2.00
- MLS#:
- 1805303
ADDITIONAL INFORMATION
Well maintained 3 bed/ 2 bath manufactured home located on nearly half an acre in the heart of Mount Orab and within only minutes of St Rt 32! Newer flooring,fully fenced back yard with privacy fencing,and paint.
$359,900
Lonny Street Mt Orab, OH 45154
Open House:
Sunday, 6/9 2:00-3:15PM
- Type:
- Single Family
- Sq.Ft.:
- n/a
- Status:
- Active
- Beds:
- 4
- Lot size:
- 0.17 Acres
- Baths:
- 3.00
- MLS#:
- 1803373
ADDITIONAL INFORMATION
Stylish new Holcombe plan by D.R. Horton in beautiful Glover Meadows featuring a welcoming covered front porch. Once inside you'll find a 1st floor study. Open concept design with a well equipped island kitchen with appliances, beautiful cabinetry, walk-in pantry and walk-out morning room to the 12x10 patio and all open to the spacious great room. Upstairs homeowners retreat includes an en suite with a double bowl vanity, walk-in shower, linen closet and 2 closets one being a walk-in. There are 3 additional bedrooms and a centrally located hall bathroom. 2 bay garage.
$313,900
Lonny Street Mt Orab, OH 45154
Open House:
Sunday, 6/9 2:00-3:15PM
- Type:
- Single Family
- Sq.Ft.:
- n/a
- Status:
- Active
- Beds:
- 3
- Lot size:
- 0.17 Acres
- Baths:
- 2.00
- MLS#:
- 1803307
ADDITIONAL INFORMATION
Charming new Harmony plan by D.R. Horton in beautiful Glover Meadows featuring one floor living with an open concept design with a well equipped island kitchen with appliances, beautiful cabinetry, walk-in pantry and walk-out morning room to the 12x10 patio and all open to the spacious great room. The homeowners retreat is in the back of the home and includes an en suite with a double bowl vanity, walk-in shower, linen and walk-in closet. There are 2 additional bedrooms and a centrally located hall bathroom. 2 bay garage.
$287,900
Lonny Street Mt Orab, OH 45154
- Type:
- Single Family
- Sq.Ft.:
- 1,635
- Status:
- Active
- Beds:
- 3
- Lot size:
- 0.17 Acres
- Baths:
- 2.00
- MLS#:
- 1802880
ADDITIONAL INFORMATION
Stylish new Aldridge plan by D.R. Horton in the beautiful new community of Glover Meadows featuring 1 floor living with an island kitchen with stainless steel appliances, pantry and a walk-out morning room all open to the spacious great room. The homeowners retreat includes an en suite with a double bowl vanity, walk-in shower and walk-in closet. There are 2 additional bedrooms, and a 2 bay garage.
$259,900
Ivy Trace Mt Orab, OH 45154
- Type:
- Single Family
- Sq.Ft.:
- 1,477
- Status:
- Active
- Beds:
- 3
- Lot size:
- 0.28 Acres
- Baths:
- 2.00
- MLS#:
- 1799834
ADDITIONAL INFORMATION
New Build! Featuring 3 Beds, 2 full baths and 2 car garage. Granite countertops, Open concept floor plan. Situated on a generous 0.28-acre lot located on a quiet no outlet street. Convenient to 32 and all local amenities and schools. Your perfect blend of style and functionality awaits in this stunning new build!
 |
| The data relating to real estate for sale on this web site comes in part from the Broker Reciprocity™ program of the Multiple Listing Service of Greater Cincinnati. Real estate listings held by brokerage firms other than Xome Inc. are marked with the Broker Reciprocity™ logo (the small house as shown above) and detailed information about them includes the name of the listing brokers. Copyright 2024 MLS of Greater Cincinnati, Inc. All rights reserved. The data relating to real estate for sale on this page is courtesy of the MLS of Greater Cincinnati, and the MLS of Greater Cincinnati is the source of this data. |
Mount Orab Real Estate
The median home value in Mount Orab, OH is $131,500. This is higher than the county median home value of $130,900. The national median home value is $219,700. The average price of homes sold in Mount Orab, OH is $131,500. Approximately 63.87% of Mount Orab homes are owned, compared to 33.51% rented, while 2.62% are vacant. Mount Orab real estate listings include condos, townhomes, and single family homes for sale. Commercial properties are also available. If you see a property you’re interested in, contact a Mount Orab real estate agent to arrange a tour today!
Mount Orab, Ohio has a population of 4,020. Mount Orab is more family-centric than the surrounding county with 28.69% of the households containing married families with children. The county average for households married with children is 26.09%.
The median household income in Mount Orab, Ohio is $43,479. The median household income for the surrounding county is $49,188 compared to the national median of $57,652. The median age of people living in Mount Orab is 36 years.
Mount Orab Weather
The average high temperature in July is 85.9 degrees, with an average low temperature in January of 19.1 degrees. The average rainfall is approximately 43.7 inches per year, with 16 inches of snow per year.
