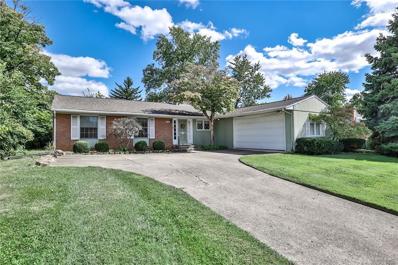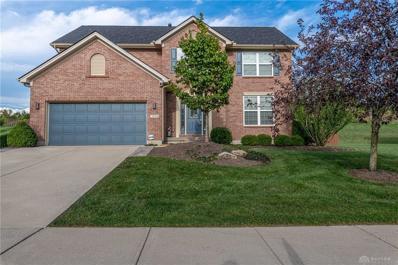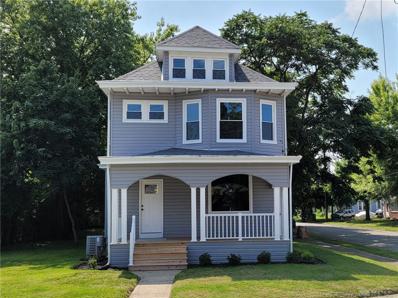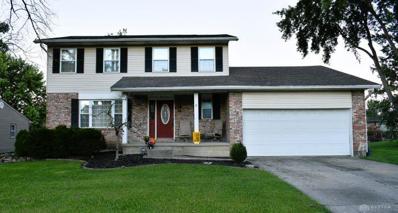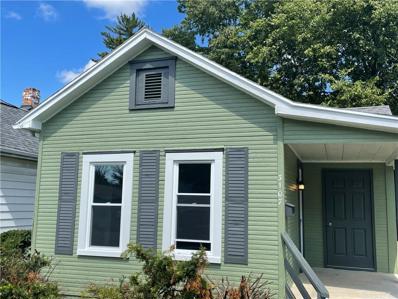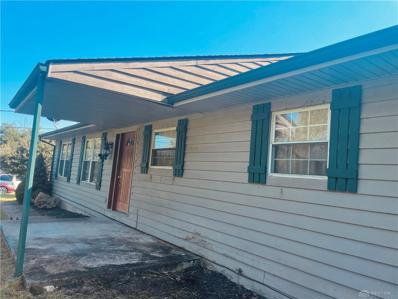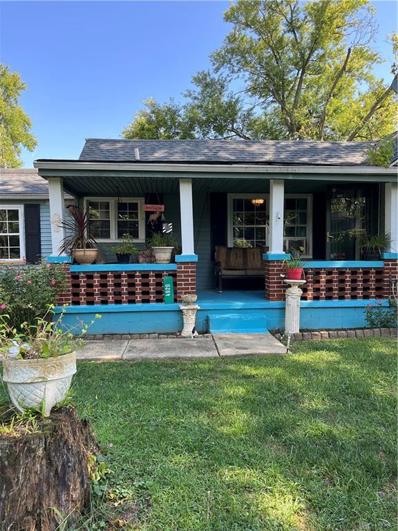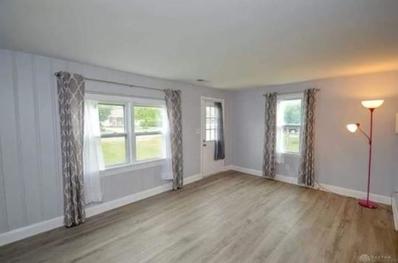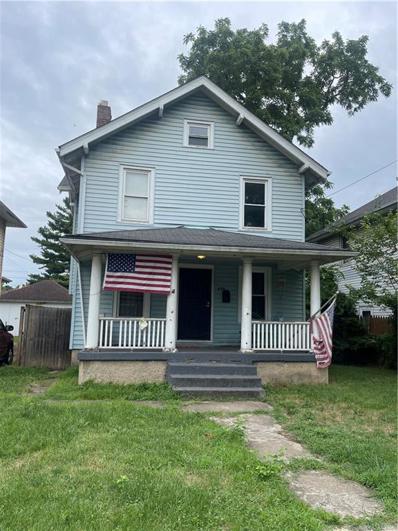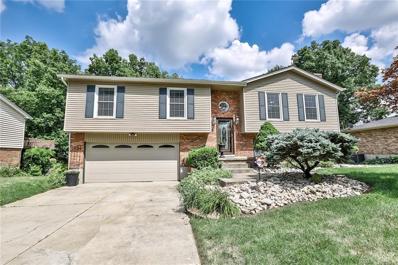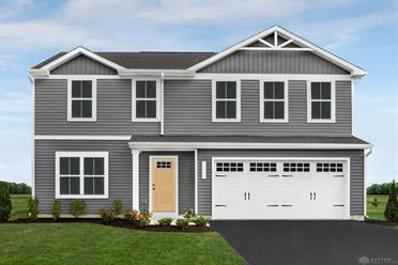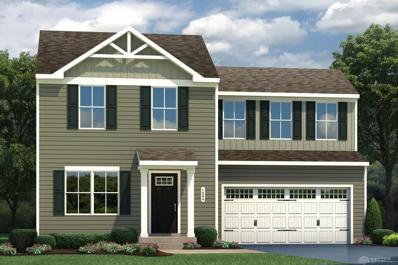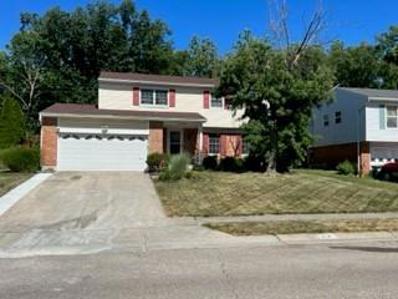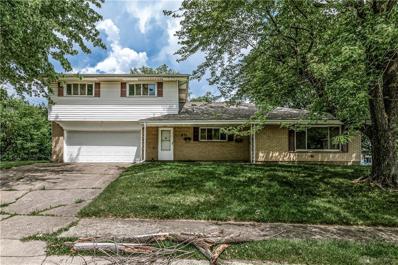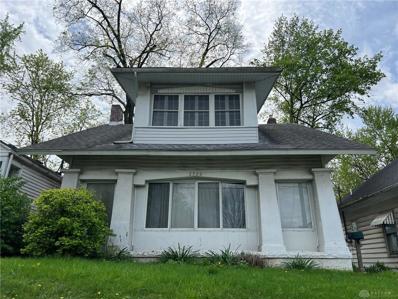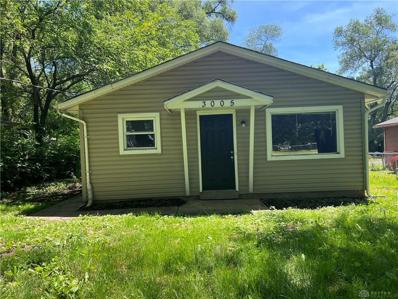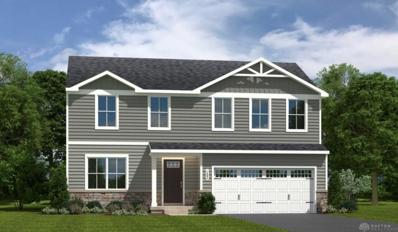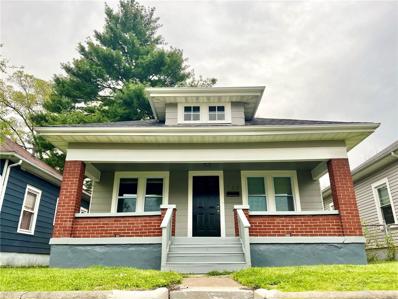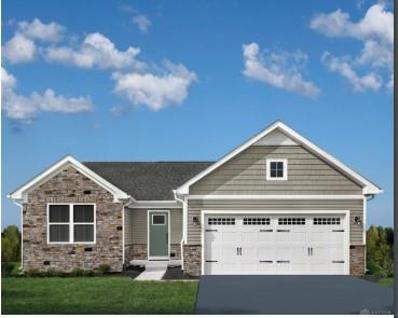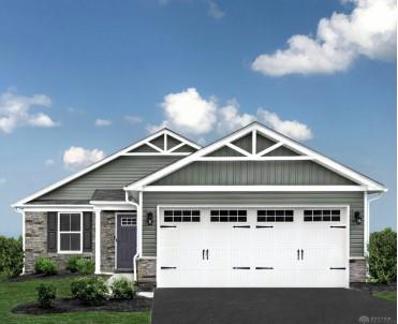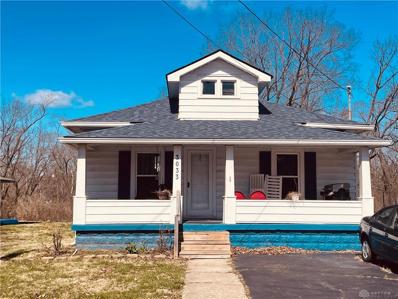Middletown OH Homes for Sale
- Type:
- Single Family
- Sq.Ft.:
- 1,801
- Status:
- Active
- Beds:
- 3
- Lot size:
- 0.24 Acres
- Year built:
- 1961
- Baths:
- 2.00
- MLS#:
- 874281
- Subdivision:
- Middletown
ADDITIONAL INFORMATION
Brick ranch on cul-de-sac with park at end of street. Cherry cabinets in kitchen. Wood parquet floor in BRs. Vaulted LR & Pella windows.
- Type:
- Single Family
- Sq.Ft.:
- 2,368
- Status:
- Active
- Beds:
- 4
- Lot size:
- 0.31 Acres
- Year built:
- 2007
- Baths:
- 4.00
- MLS#:
- 874142
- Subdivision:
- Riverbend Sec 01
ADDITIONAL INFORMATION
3,000+sqft of finished living space! Better than new & meticulously maintained! Welcome to your backyard oasis complete with heated in-ground pool, hot tub, speaker system & lots privacy with no rear neighbors. Inside you will find fresh paint, stone counter tops, wood floors, 9ft ceilings, crown molding, large primary bedroom w/ ensuite, 2nd floor laundry. Huge finished basement including media area, kitchen, tanning bed & ample storage space. Roof 8/2022 short walk to Miller Ridge Elementary!
- Type:
- Single Family
- Sq.Ft.:
- 1,352
- Status:
- Active
- Beds:
- 4
- Lot size:
- 0.21 Acres
- Year built:
- 1900
- Baths:
- 1.00
- MLS#:
- 873863
- Subdivision:
- Middletown
ADDITIONAL INFORMATION
Immaculate historical home. featuring many new updates including; roof, gutters, vinyl siding, windows, kitchen cabinets, panel box, plumbing, flooring, and HVAC System
- Type:
- Single Family
- Sq.Ft.:
- 2,538
- Status:
- Active
- Beds:
- 4
- Lot size:
- 0.31 Acres
- Year built:
- 1978
- Baths:
- 3.00
- MLS#:
- 873529
- Subdivision:
- Middletown
ADDITIONAL INFORMATION
Welcome Home! Close to schools. Beautiful home has so much to offer! Gorgeous hardwood floors throughout main level. Spacious living room with natural light from the large picture window that looks out to the nicely landscaped front yard. Formal dining room boasts beautiful crown moulding and wainscoting. Open galley kitchen with stainless appliances, abundant cabinet and counter space, café bar seating, and a breakfast room with adjoining sunken family room. Two large decks and an in-ground pool! Starling style aluminum fence surrounds the pool for added security and safety. Backyard is enclosed by a beautiful low maintenance vinyl privacy fence. Bad weather? Enjoy the full finished basement with fully equipped theater room with power seating, projector, screen, and bonus air hockey and foosball tables. The owner's suite with private full bath is located on the second floor along with 3 more bedrooms and full bath (Current owner is using one bedroom as a walk-in closet. It can easily be converted back to a bedroom). Make your appointment to see this beauty today! Additional info: A/C 2021, HW Heater 2020, Bsmnt LVP flooring 2019, Pool Equipment/Robot Cleaner 2019, Pool liner 2016, HVAC 2014, Roof 2014.
- Type:
- Single Family
- Sq.Ft.:
- 820
- Status:
- Active
- Beds:
- 2
- Lot size:
- 0.18 Acres
- Year built:
- 1919
- Baths:
- 1.00
- MLS#:
- 873347
- Subdivision:
- Middletown
ADDITIONAL INFORMATION
- Type:
- Single Family
- Sq.Ft.:
- 1,560
- Status:
- Active
- Beds:
- 3
- Lot size:
- 2 Acres
- Year built:
- 1978
- Baths:
- 2.00
- MLS#:
- 872298
- Subdivision:
- Madison Township
ADDITIONAL INFORMATION
Country Living on 2 Acres. House is tucked down a private drive and can not be seen from the road. Large 3 car detached garage. Sit back and enjoy looking at nature from your own private decks. Property is priced accordingly due to the work that is needed. Seller is selling due to health reasons. NO FHA/VA offers. Do not drive down private driveway unless you are accompanied with your real estate agent. Seller needs 45 days to vacate after closing.
- Type:
- Single Family
- Sq.Ft.:
- 1,425
- Status:
- Active
- Beds:
- 3
- Lot size:
- 0.37 Acres
- Year built:
- 1945
- Baths:
- 2.00
- MLS#:
- 872293
- Subdivision:
- Heatherwood Heights
ADDITIONAL INFORMATION
Here's an opportunity to make this Middletown classic your own! 3 bedrooms and 2 full baths! Partial unfinished basement, oversized two car attached garage, sunroom, open kitchen, and lots of potiental . This property sells "AS IS".
- Type:
- Single Family
- Sq.Ft.:
- 936
- Status:
- Active
- Beds:
- 3
- Lot size:
- 0.23 Acres
- Year built:
- 1950
- Baths:
- 1.00
- MLS#:
- 870548
- Subdivision:
- Dixie Heights
ADDITIONAL INFORMATION
Huge Price reduction! Ranch home with no steps. 3 bedrooms,1 bath open floor plan with kitchen opened to living room. Updated kitchen appliances that are stainless, flooring, paint, lighting, bathroom, 6 panel interior doors. The driveway and front porch are newer. The back yard is large and has a firepit that is great for entertaining.
- Type:
- Single Family
- Sq.Ft.:
- 1,380
- Status:
- Active
- Beds:
- 3
- Lot size:
- 0.11 Acres
- Year built:
- 1920
- Baths:
- 2.00
- MLS#:
- 870054
- Subdivision:
- Middletown
ADDITIONAL INFORMATION
Investors come check thin one out! 4 beds, 2 full baths, one on 1st fl. another on the 2nd! 3rd floor is mostly finished & could be a 5th bedroom or rec room. Needs TLC, cash or rehab loans only. Could be a great flip or rental as well.
- Type:
- Single Family
- Sq.Ft.:
- 1,928
- Status:
- Active
- Beds:
- 3
- Lot size:
- 0.25 Acres
- Year built:
- 1978
- Baths:
- 2.00
- MLS#:
- 869542
- Subdivision:
- Clark Heights Sec 6
ADDITIONAL INFORMATION
Nothing to do but move in! Updated bi-level on beautiful lot offers nice kitchen w/newer appliances, wood cabinets, tile floor, & walk-out, remodeled finished LL w/family rm, full bath & walk-out to gorgeous back yd w/firepit & tiered deck, 2-car garage, updated light fixtures & outlets, fresh paint, and newer hwh & hvac. Great location near restaurants, shopping and I-75!
- Type:
- Single Family
- Sq.Ft.:
- n/a
- Status:
- Active
- Beds:
- 4
- Year built:
- 2022
- Baths:
- 3.00
- MLS#:
- 868821
ADDITIONAL INFORMATION
The Cedar single-family home blends function and elegance. Enter the foyer and head to the great room, which flows effortlessly into the gourmet kitchen with island, and the dining area. Beyond that, a hall leads to a powder room and flex space that can be converted into a home office, hobby room, or extra play space. Upstairs 3 of the 4 bedrooms boast walk-in closets. Your luxurious owner's suite features lots of living space, a huge walk-in closet, and a double vanity bath. The Cedar is must-see.
- Type:
- Single Family
- Sq.Ft.:
- n/a
- Status:
- Active
- Beds:
- 3
- Year built:
- 2022
- Baths:
- 3.00
- MLS#:
- 868819
ADDITIONAL INFORMATION
The Aspen single-family home has it all. Enter the huge great room and immediately feel at home. The first floor's open concept means you are never far from the action. The entry off the garage provides a convenient spot for coats, so clutter is never an issue. Upstairs all 3 bedrooms are large and boast ample closets. A hall bath and laundry room provide total comfort. The owner's suite is the star of the home, with an en suite bath and a huge walk-in closet. Experience all that The Aspen has to offer.
- Type:
- Single Family
- Sq.Ft.:
- 1,882
- Status:
- Active
- Beds:
- 4
- Lot size:
- 0.3 Acres
- Year built:
- 1975
- Baths:
- 3.00
- MLS#:
- 867499
- Subdivision:
- Ayershire Sub
ADDITIONAL INFORMATION
Must see beautiful four bedroom and two 1/2 bath house. Spacious bedrooms with lighted ceiling fans in each room. Full unfinished basement with new carpet tiles throughout August 2021. In 2016 newer replacement windows with custom window coverings Roof was replaced in August 2016. In 2017 the water heater and heat pump was replaced .New 2.5 extension on the driveway 2022.
- Type:
- Single Family
- Sq.Ft.:
- 2,574
- Status:
- Active
- Beds:
- 3
- Lot size:
- 0.22 Acres
- Year built:
- 1960
- Baths:
- 3.00
- MLS#:
- 866207
- Subdivision:
- Middletown
ADDITIONAL INFORMATION
Freshly updated 3 bed 3 bath home! New roof, new HVAC. Schedule your showing today! Owner-agent.
- Type:
- Single Family
- Sq.Ft.:
- n/a
- Status:
- Active
- Beds:
- 2
- Year built:
- 1900
- Baths:
- 1.00
- MLS#:
- 866637
ADDITIONAL INFORMATION
Great opportunity for investor/cash buyer. Will make fantastic primary residence or rental property once renovated. Needs lots of work but priced accordingly. HVAC 2011. Water heater 2017.Seller is not local and has limited knowledge of the property. All information available is in the photos/listing. Inspect on the front end. Strictly as is. Cash only.
$140,000
3005 Seneca Middletown, OH 45044
- Type:
- Single Family
- Sq.Ft.:
- n/a
- Status:
- Active
- Beds:
- 2
- Year built:
- 1977
- Baths:
- 1.00
- MLS#:
- 865715
ADDITIONAL INFORMATION
Welcome home! Updated ranch, freshly painted + new flooring throughout. Renovated kitchen w/ new white cabinets, brand new SS appliances and granite counter tops. Freshly updated bath 3 bedrooms w/ brand new carpet, fixtures + window treatments.! Rest easy knowing home has new HVAC(wall split system in each room) and serviced water heater(2020)! This home also has had some plumbing and electrical updates! Schedule a showing today!
- Type:
- Single Family
- Sq.Ft.:
- n/a
- Status:
- Active
- Beds:
- 4
- Year built:
- 2022
- Baths:
- 3.00
- MLS#:
- 864549
ADDITIONAL INFORMATION
The Cedar offers the best of open concept living. Enjoy a gorgeous first floor with a spacious living room and kitchen and a flex room to offer an extra space for an office or play room. A powder room and designated dining area complete the main level ensuring everything you need can be easily reached! Upstairs there are 4 spacious bedrooms with tons of closet space. The owners suite has a spacious en-suite bath and a large walk in closet. Enjoy a large included basement which offers tons of space for storage, and gorgeous Craftsman exteriors that set the community apart from the rest!
- Type:
- Single Family
- Sq.Ft.:
- 816
- Status:
- Active
- Beds:
- 2
- Lot size:
- 0.1 Acres
- Year built:
- 1900
- Baths:
- 1.00
- MLS#:
- 862609
- Subdivision:
- Middletown
ADDITIONAL INFORMATION
Welcome Home! Newly renovated bungalow packed full of updates! Freshly painted inside + out! All new flooring throughout! Updated kitchen featuring new white cabinets, granite counter tops + brand new SS appliances! Fresh bath! 2 bedrooms w/ brand new carpet, fixtures + window treatments! Rest easy knowing this home has New windows, New Roof, New water heater(2021), serviced HVAC (2019). This home also has had some electrical and plumbing updates. Check it out today!
- Type:
- Single Family
- Sq.Ft.:
- n/a
- Status:
- Active
- Beds:
- 3
- Year built:
- 2022
- Baths:
- 2.00
- MLS#:
- 861889
ADDITIONAL INFORMATION
Lawn Care and Snow removal Included. Love being Minutes from I-75 giving easy Commutes to Dayton or Cincinnati. The Grand Bahama offers you the right amount space for what you need today. 3 bedroom 2 bath. Spend more time with family, traveling and doing what you love with this low maintenance home. The kitchen features GRANITE countertops and Luxury Vinyl floors, an island and dining room that opens to the great room to give you plenty of options for hosting your guests. Gather in the great room for a movie night or to watch your favorite sports team. There is a FULL BASEMENT included so if you need more space that area can be finished at a later time. This is a TO-BE BUILT home. If this homesite is not of your liking, no problem, we have 13 homesites for you to choose from. Call your favorite Realtor and make an appointment today.
- Type:
- Single Family
- Sq.Ft.:
- n/a
- Status:
- Active
- Beds:
- 2
- Year built:
- 2022
- Baths:
- 2.00
- MLS#:
- 861883
ADDITIONAL INFORMATION
The Aruba Bay was built with modern living in mind. NEW SECTION with wooded homesites is now available. Enjoy all the style and comfort you want with the space and flexibility you need. The gourmet kitchen seamlessly flows into the great room for a relaxed setting thatâs ideal for gathering with friends. Use the flex room in this 2-bed, 2-bath floor plan as dining space, an office or however else you like. The luxurious ownerâs suite stuns with its seated shower and oversized walk-in closet. FULL basement, Granite countertops, LVP flooring, comfort height toilets, GE Stainless Steel appliances, plus much more! Come see why The Aruba Bay canât be beat. Schedule your visit today!
- Type:
- Single Family
- Sq.Ft.:
- 1,008
- Status:
- Active
- Beds:
- 2
- Lot size:
- 0.17 Acres
- Year built:
- 1919
- Baths:
- 1.00
- MLS#:
- 859609
ADDITIONAL INFORMATION
Priced to Sell! 2 bedroom house has full front porch which is a perfect place to sit back and enjoy these upcoming Spring mornings. Updated dimensional roof, vinyl windows, LVP flooring in kitchen & bedroom. Large country eat-in kitchen perfect for entertaining! Kitchen walks out to large rear yard.
Andrea D. Conner, License BRKP.2017002935, Xome Inc., License REC.2015001703, [email protected], 844-400-XOME (9663), 2939 Vernon Place, Suite 300, Cincinnati, OH 45219

The data relating to real estate for sale on this website is provided courtesy of Dayton REALTORS® MLS IDX Database. Real estate listings from the Dayton REALTORS® MLS IDX Database held by brokerage firms other than Xome, Inc. are marked with the IDX logo and are provided by the Dayton REALTORS® MLS IDX Database. Information is provided for consumers` personal, non-commercial use and may not be used for any purpose other than to identify prospective properties consumers may be interested in. Copyright © 2024 Dayton REALTORS. All rights reserved.
Middletown Real Estate
The median home value in Middletown, OH is $217,000. This is lower than the county median home value of $250,100. The national median home value is $338,100. The average price of homes sold in Middletown, OH is $217,000. Approximately 48.35% of Middletown homes are owned, compared to 42.06% rented, while 9.59% are vacant. Middletown real estate listings include condos, townhomes, and single family homes for sale. Commercial properties are also available. If you see a property you’re interested in, contact a Middletown real estate agent to arrange a tour today!
Middletown, Ohio has a population of 50,114. Middletown is less family-centric than the surrounding county with 19.59% of the households containing married families with children. The county average for households married with children is 32.74%.
The median household income in Middletown, Ohio is $47,116. The median household income for the surrounding county is $72,281 compared to the national median of $69,021. The median age of people living in Middletown is 38.7 years.
Middletown Weather
The average high temperature in July is 85.9 degrees, with an average low temperature in January of 20.9 degrees. The average rainfall is approximately 41 inches per year, with 12 inches of snow per year.
