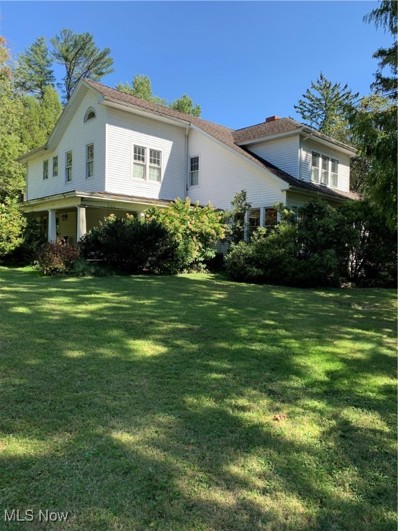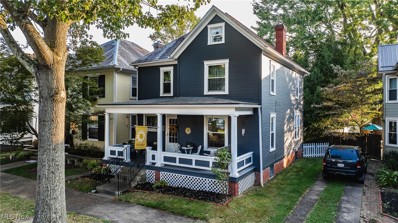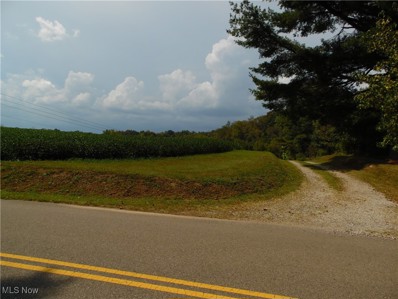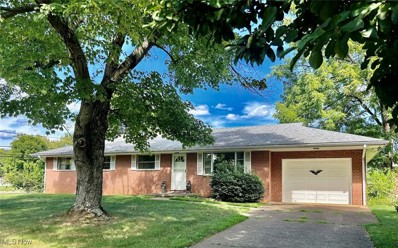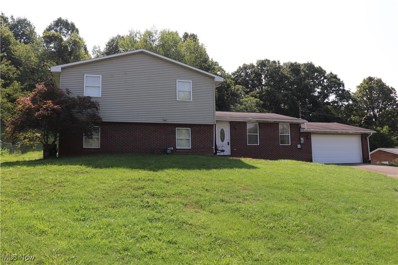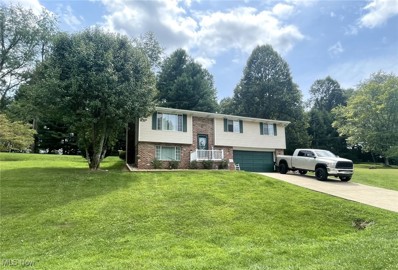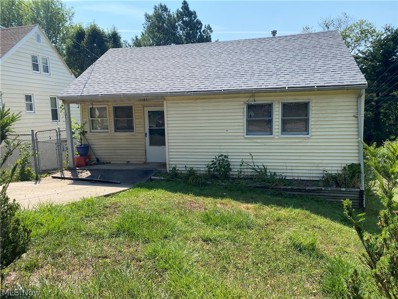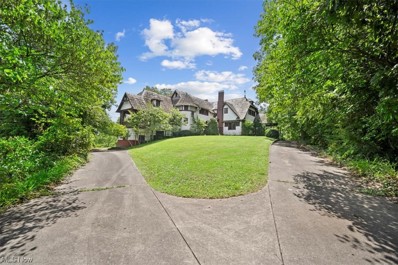Marietta OH Homes for Sale
- Type:
- Single Family
- Sq.Ft.:
- 2,240
- Status:
- Active
- Beds:
- 4
- Lot size:
- 1.2 Acres
- Year built:
- 2014
- Baths:
- 3.00
- MLS#:
- 5069757
ADDITIONAL INFORMATION
Completed 10 years ago, this like-new Colonial Style construction features a wrap around veranda and rear deck. 9 ft ceiling throughout the first floor. Take advantage of the reasonable maintenance viable design conscious lifestyle presented here.
- Type:
- Single Family
- Sq.Ft.:
- 3,579
- Status:
- Active
- Beds:
- 3
- Lot size:
- 7.88 Acres
- Year built:
- 1925
- Baths:
- 2.00
- MLS#:
- 5069104
ADDITIONAL INFORMATION
Privacy just minutes from town! This 1925 colonial is nestled on approx. 7.8 wooded acres. Home features large rooms with abundant light. Updated/beautifully appointed kitchen with ceramic floor, soap stone counters and large kitchen island. The main floor bath has been remodeled featuring shower stall, pine walls and ceramic tile. 2 enclosed sunporches and 2 large exterior porches. Upstairs, you will find 3 large bedrooms, some wood floors and plenty of storage. The second floor bath has been updated and features a relaxing soaker tub, pine finishes and ceramic tile flooring. All exterior doors have been replaced. Enjoy the views from 4 separate porches! Entertaining delight. Dont miss out! Call today for your private showing!!
$270,000
707 5th Street Marietta, OH 45750
- Type:
- Single Family
- Sq.Ft.:
- n/a
- Status:
- Active
- Beds:
- 3
- Lot size:
- 0.07 Acres
- Year built:
- 1900
- Baths:
- 2.00
- MLS#:
- 5068465
- Subdivision:
- Marietta
ADDITIONAL INFORMATION
Timeless Elegance with Modern Comforts in this Beautiful 1900s Gem! Discover the perfect blend of historic charm and modern convenience in this well-maintained 3 bedroom, 2 bath home, built in 1900. This one also features a finished attic space that could be a fourth bedroom The moment you enter, you’ll be captivated by the stunning original woodwork, which adds warmth and character to every room. The living room features a cozy electric fireplace, perfect for relaxing after a long day. Adjacent is a large formal dining room, ideal for hosting family dinners or special occasions with plenty of space for entertaining. This home has been thoughtfully upgraded with two HVAC systems and newer windows, ensuring comfort and efficiency all year round. In the lower level, you'll find a versatile recreation room, offering additional space for hobbies, entertainment, or relaxation. Enjoy the outdoors from the large front porch, complete with a charming porch swing, where you can savor peaceful moments with your morning coffee or unwind at the end of the day. The private backyard provides ample space for outdoor activities, gardening, or simply enjoying the fresh air. Parking and storage are a breeze with the 2-car detached garage and alley access. This move-in ready home offers the best of both worlds: historic character paired with modern amenities. Don’t miss the chance to own this beautiful gem!
- Type:
- Single Family
- Sq.Ft.:
- n/a
- Status:
- Active
- Beds:
- 3
- Lot size:
- 15.12 Acres
- Year built:
- 1920
- Baths:
- 2.00
- MLS#:
- 5068146
ADDITIONAL INFORMATION
River frontage on Little Muskingum River. aprox. 10+ acres tillable ground. Newer 24' x 50' garage.
- Type:
- Single Family
- Sq.Ft.:
- 2,160
- Status:
- Active
- Beds:
- 3
- Lot size:
- 0.06 Acres
- Year built:
- 1880
- Baths:
- 1.00
- MLS#:
- 5067919
ADDITIONAL INFORMATION
Commode in closet on first floor that buyer could add a sink, to make a half bath. Investment property, bringm offers.
$120,000
903 Warren Street Marietta, OH 45750
- Type:
- Single Family
- Sq.Ft.:
- 1,324
- Status:
- Active
- Beds:
- 3
- Lot size:
- 0.11 Acres
- Year built:
- 1900
- Baths:
- 1.00
- MLS#:
- 5066787
ADDITIONAL INFORMATION
Welcome to your new home located in downtown Marietta. This home offers original woodwork, an eat in kitchen, and a covered back porch. Schedule a showing today!
$279,000
101 Dayton Road Marietta, OH 45750
- Type:
- Single Family
- Sq.Ft.:
- 1,404
- Status:
- Active
- Beds:
- 4
- Lot size:
- 0.48 Acres
- Year built:
- 1962
- Baths:
- 2.00
- MLS#:
- 5061629
- Subdivision:
- Reno Terrace Add
ADDITIONAL INFORMATION
Delightful Brick ranch on a corner lot in Reno! This four bedroom, 1.5 bath home offers a nice flowing floor plan with a sliding glass door in the dining area that leads to the back yard. Other amenities include half an acre (level) lot, back patio, attached garage, dog kennel and mature trees. The roof is newer and the central heating, cooling units and hot water tank are all newer as well. The basement is unfinished with storage shelves and has great potential to be finished for extra living space. Immediate possession. Schedule your appointment to view this home right away!
- Type:
- Single Family-Detached
- Sq.Ft.:
- 1,260
- Status:
- Active
- Beds:
- 3
- Lot size:
- 0.14 Acres
- Year built:
- 1949
- Baths:
- 2.00
- MLS#:
- 224027880
- Subdivision:
- Walnut Hills Addition
ADDITIONAL INFORMATION
This fully renovated 3 bed 2 bath 2-story is just waiting for you to make it your own! Expanded kitchen perfect for cooking and entertaining, featuring new cabinets, granite countertops, and stainless steel appliances. Fresh paint throughout and plush new carpet in each bedroom create warmth while the LVP in the kitchen, dining and living spaces offer style and durability Upstairs discover the converted attic/ primary suit with a luxurious bath, offering a relaxing soaker tub, separate shower, and double vanity. Two additional bedrooms and a modern secondary bath provide comfort and easy living. Outside, enjoy the new front deck, fresh siding, and energy-efficient windows. Rebuilt foundation wall. All work fully permitted and City inspecte
$260,000
127 Rauch Drive Marietta, OH 45750
- Type:
- Single Family
- Sq.Ft.:
- 2,494
- Status:
- Active
- Beds:
- 4
- Lot size:
- 0.34 Acres
- Year built:
- 1994
- Baths:
- 3.00
- MLS#:
- 5059498
- Subdivision:
- Sunnyview 1st
ADDITIONAL INFORMATION
Welcome home! This tri-level home located in Sunnyview Estates, has 4 bedrooms, 3 full bathrooms, and plenty of space for entertaining and family gatherings. There are 3 bedrooms located on the upper level including the main bedroom, which features its own private bathroom and plenty of closet space. The lower level has another bedroom with a full bathroom right next to it. You'd never know you are on the lower level with the amount of natural lighting. Call for a private showing today!
$271,000
102 Chalet Lane Marietta, OH 45750
- Type:
- Single Family
- Sq.Ft.:
- 2,632
- Status:
- Active
- Beds:
- 4
- Lot size:
- 0.75 Acres
- Year built:
- 1990
- Baths:
- 2.00
- MLS#:
- 5058309
- Subdivision:
- Wunder Sub
ADDITIONAL INFORMATION
4 bedrooms, 1 1/2 baths, and totally updated new deck with hot tub! Remodeled kitchen with painted cabinets, new hinges and handles Also new light fixtures. All new landscaping with 6x6 treated borders, oversized rock, and beautiful bushes. Move-in ready
$279,900
121 High Street Marietta, OH 45750
- Type:
- Single Family
- Sq.Ft.:
- 3,763
- Status:
- Active
- Beds:
- 5
- Lot size:
- 0.36 Acres
- Year built:
- 1960
- Baths:
- 4.00
- MLS#:
- 5057536
ADDITIONAL INFORMATION
This property is definitely not a drive by! Amazing square feet offered in this home! First floor offers spacious living/dining room combo with wood floors and picture windows, cozy kitchen with entrance to breezeway and single car garage, just remodeled master suite offers a sitting area and laminate flooring, double closets with master bath offering a walk in shower with tile surround, double bowl quartz vanity and its own private laundry area, 2nd bedroom and additional full bath. Upper floor offers 2 bedrooms, a third remodeled full bath and 2 areas that would make great office or reading nook space. Lower level could easily be a in-law suite, rented as a separate apartment or even AirBnb - offers a spacious living room, eat-in kitchen, 4th full bath with laundry, bedroom, office, and mud room area with its own private entrance. This home sits on a triple lot with an amazing fenced in yard, two gazebos, additional garage with shed off alley entrance, fish pond, mature landscaping and so much more. Dual HVAC, on demand hot water, metal roof...there is a lot to love about this home!
- Type:
- Single Family
- Sq.Ft.:
- n/a
- Status:
- Active
- Beds:
- 3
- Lot size:
- 0.81 Acres
- Year built:
- 1945
- Baths:
- 1.00
- MLS#:
- 5057486
ADDITIONAL INFORMATION
Charming ranch home just outside the city limits. This three bedroom/ one bath home has privacy and convenience. Updates have been made through out the home: new furnace/thermostat, tankless hot water heater, new lighting through out the home, new flooring through out, new receptacles/switches, and new interior doors/handles just to name a few. A full unfinished basement with two exterior entry doors is ready to become whatever the new owner can imagine: extra living space, storage, office, or workshop the possibilities are endless. This home is an absolute must see. Call now to schedule your private showing.
$130,000
1144 Cisler Drive Marietta, OH 45750
- Type:
- Single Family
- Sq.Ft.:
- n/a
- Status:
- Active
- Beds:
- 2
- Lot size:
- 0.18 Acres
- Year built:
- 1952
- Baths:
- 3.00
- MLS#:
- 5054087
- Subdivision:
- Oakwood Park Add
ADDITIONAL INFORMATION
2 - 3 bedrooms, living room area downstairs with bar/counter and laundry area. Access upstairs to screened in deck and access downstairs to a second deck overlooking fenced in back yard.
- Type:
- Single Family
- Sq.Ft.:
- 2,096
- Status:
- Active
- Beds:
- 3
- Lot size:
- 0.36 Acres
- Year built:
- 1951
- Baths:
- 2.00
- MLS#:
- 5051449
- Subdivision:
- Devola 3rd
ADDITIONAL INFORMATION
Looking for a home in Devola? Then this just may be the house for you to call home. This Stucco ranch has great curb appeal, situated on a corner lot with mature trees in the front yard, level backyard, 2 car detached garage, abundance of off-street parking, easy access to Rt 60 and I-77 and is waiting for you to just move in and enjoy! The main floor offers 1300 square feet of living space featuring a tile entry with guest closet, light and airy living room with hardwood flooring, large windows, gas log fireplace and is open to the dining room that offers wall space for a hutch, good table space, hardwood flooring and pretty chandelier. The kitchen offers abundance of cabinetry, tile flooring, appliances (electric range, refrigerator, dishwasher) and door that takes you to the backyard for BBQ’s. There are 3 bedrooms with hardwood floors, master bedroom offers 2 closets and a full bath with tub/shower and large linen closet (enough space for a stack washer and dryer) completes the main living level. Conveniently located off the kitchen are the steps leading you to the partially finished basement (800 sf finished), featuring 31 x 25 rec room with gas log fireplace, great space for a big tv, pool table and foosball table and a full bath with shower. The utility room/storage room offers abundance of storage, shelving and laundry area including washer and dryer. The home has newer gas forced air heating and central cooling unit, hardwood flooring, neutral walls, lots of large windows allowing natural light to enter the home, recently converted over to public sewer, nearly 2100 square feet of finished living space, rear patio area offering great relaxing or entertaining area, 2 car detached garage with man door and opener and the driveway offers lots of off-street parking. This home is awaiting its new owners. IMMEDIATE POSSESSION AVAILABLE!
- Type:
- Single Family
- Sq.Ft.:
- 2,320
- Status:
- Active
- Beds:
- 3
- Lot size:
- 61.95 Acres
- Year built:
- 1900
- Baths:
- 2.00
- MLS#:
- 5048986
ADDITIONAL INFORMATION
Discover your dream retreat on this stunning 61+ acre property, offering the perfect blend of natural beauty and modern comfort. This newly remodeled three bedroom, two bath home sits at the heart of a pristine hunting paradise, surrounded by lush forests and teeming with wildlife. New central heating and air conditioning in 2022, new roof in 2021 and new septic tank. Meander along the picturesque creek that winds through the property, providing a serene backdrop. Nature enthusiasts and outdoor adventurers will find endless opportunities for exploration and recreation right in their own backyard. Convenience meets seclusion with paved road access, ensuring easy transportation to and from your private oasis. The property's proximity to Marietta offers the best of both worlds-a peaceful rural setting with urban amenities just a short drive away.
$687,500
701 3rd Street Marietta, OH 45750
- Type:
- Single Family
- Sq.Ft.:
- 6,591
- Status:
- Active
- Beds:
- 4
- Lot size:
- 0.5 Acres
- Year built:
- 1867
- Baths:
- 4.00
- MLS#:
- 5029782
ADDITIONAL INFORMATION
This lovely historic home has much to boast about: spacious primary suite on the 2nd floor, along with 2 other bedrooms, first floor bedroom & bath, parlor, gigantic family room, complete with fireplace & pizza oven, gourmet kitchen, walk in pantry, carriage house, geothermal heating system, office area, large patio, plenty of parking - the list goes on & on. Make your appointment today & see for yourself. Approved buyers only, please.
$699,000
520 Millgate Road Marietta, OH 45750
- Type:
- Single Family
- Sq.Ft.:
- n/a
- Status:
- Active
- Beds:
- 6
- Lot size:
- 12.34 Acres
- Year built:
- 1915
- Baths:
- 5.00
- MLS#:
- 4502461
ADDITIONAL INFORMATION
A country estate sited on 12.34 acres of private park like grounds minutes from the historic city of Marietta, Ohio. Located on one of the highest points in the county offering panoramic views of the Muskingum River and abutting an 800 acre nature preserve. 1915 Old World architecture that reflects the Tudor style with an exuberant display of rich original detailing. The floor plan is a modern approach to living with first floor owners en suite, banquette size fireside dining, 18x31 living room which opens to an orangery and covered porch, eat in kitchen with pantry and home office. Upper level gallery leads to guest bedrooms and two full baths. Grand light filled rooms are ideal for parties, events or relaxing. This landmark property offers an investment opportunity or your own private retreat. A detailed list of amenities are available.
$1,499,000
2585 Glendale Road Marietta, OH 45750
- Type:
- Single Family
- Sq.Ft.:
- n/a
- Status:
- Active
- Beds:
- 4
- Lot size:
- 6 Acres
- Year built:
- 1996
- Baths:
- 5.00
- MLS#:
- 4493219
ADDITIONAL INFORMATION
BEST OF LUXURY HOMES & ESTATES.......six pastoral acres just minutes from historic Marietta, Ohio compliment this 7,000 square foot Federal style estate designed by Harley Noland and developed by PROMANCO. Gated private treed drive leads to commanding views of the countryside and woodlands. This all brick residence marries classic architecture with today's demand for modern one floor living. Grand two story colonnade leads to an open living concept with volume ceilings, oversized windows that capture nature, reclaimed hardwood floors and enviable amenities. Fireside kitchen is a center isle design with breakfast area, furniture quality cabinetry, under counter refrigeration, veined granite countertops, appliance package and walk-in pantry. Floor to ceiling glass enhance the 30x18 sun room that opens to enclosed porch. The first floor owners wing begins with eight foot lacquered doors that lead to custom dressing room with storage island, laundry room and 35 x 25 ft ensuite. Upper level features gallery style hallway with balcony, second ensuite and two guestrooms with full bath. Lower level family room with daylight walk out to the backgrounds. Oversized three car garage with built-ins. Local accommodations include shopping, schools, hospitals, Stanleyville Stables and easy access to major highways. The protection of a two year home warranty.

The data relating to real estate for sale on this website comes in part from the Internet Data Exchange program of Yes MLS. Real estate listings held by brokerage firms other than the owner of this site are marked with the Internet Data Exchange logo and detailed information about them includes the name of the listing broker(s). IDX information is provided exclusively for consumers' personal, non-commercial use and may not be used for any purpose other than to identify prospective properties consumers may be interested in purchasing. Information deemed reliable but not guaranteed. Copyright © 2025 Yes MLS. All rights reserved.
Andrea D. Conner, License BRKP.2017002935, Xome Inc., License REC.2015001703, [email protected], 844-400-XOME (9663), 2939 Vernon Place, Suite 300, Cincinnati, OH 45219
Information is provided exclusively for consumers' personal, non-commercial use and may not be used for any purpose other than to identify prospective properties consumers may be interested in purchasing. Copyright © 2025 Columbus and Central Ohio Multiple Listing Service, Inc. All rights reserved.
Marietta Real Estate
The median home value in Marietta, OH is $223,375. This is higher than the county median home value of $168,300. The national median home value is $338,100. The average price of homes sold in Marietta, OH is $223,375. Approximately 50.37% of Marietta homes are owned, compared to 36.57% rented, while 13.07% are vacant. Marietta real estate listings include condos, townhomes, and single family homes for sale. Commercial properties are also available. If you see a property you’re interested in, contact a Marietta real estate agent to arrange a tour today!
Marietta, Ohio has a population of 13,559. Marietta is less family-centric than the surrounding county with 17.75% of the households containing married families with children. The county average for households married with children is 25.95%.
The median household income in Marietta, Ohio is $40,798. The median household income for the surrounding county is $54,167 compared to the national median of $69,021. The median age of people living in Marietta is 38.5 years.
Marietta Weather
The average high temperature in July is 84.8 degrees, with an average low temperature in January of 22.1 degrees. The average rainfall is approximately 42.1 inches per year, with 20.3 inches of snow per year.

