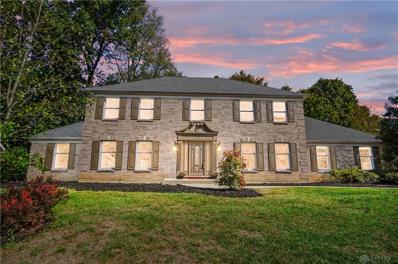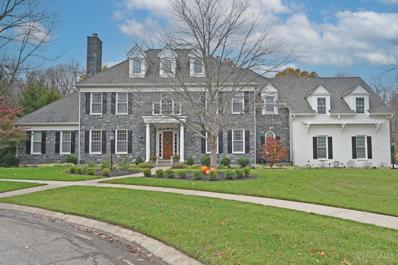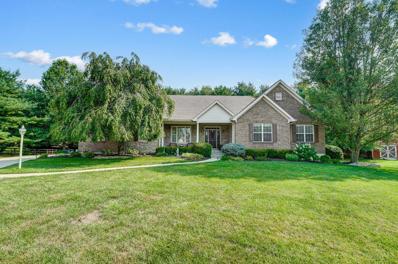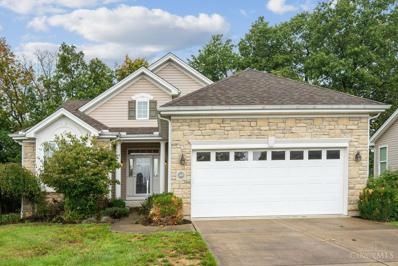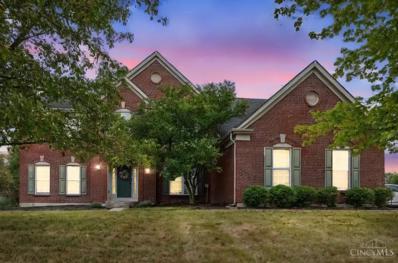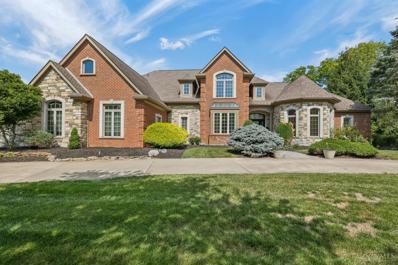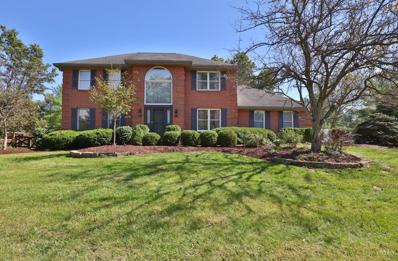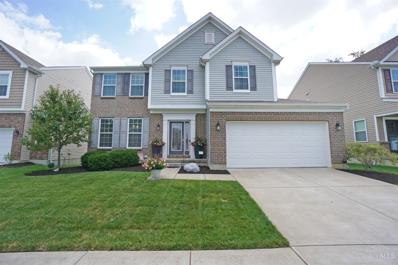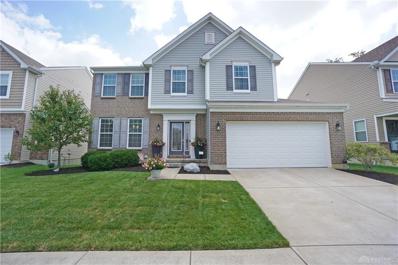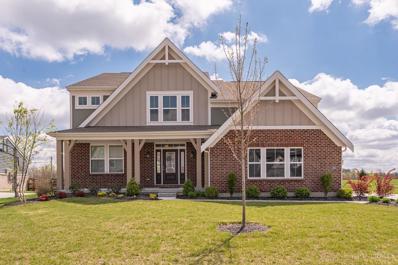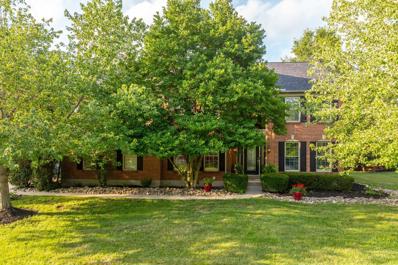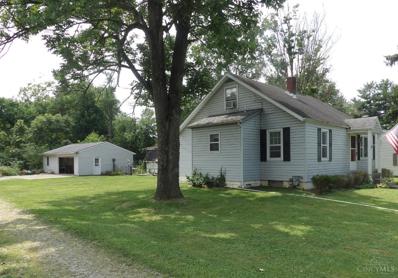Maineville OH Homes for Sale
- Type:
- Single Family
- Sq.Ft.:
- 3,394
- Status:
- Active
- Beds:
- 4
- Lot size:
- 0.51 Acres
- Year built:
- 1988
- Baths:
- 4.00
- MLS#:
- 921497
- Subdivision:
- Fosters Pointe
ADDITIONAL INFORMATION
Welcome to 1296 West Eastman, a delightful 4-5 bedroom home nestled in Kings School District. This beautiful home boasts a perfect blend of modern convenience and classic charm. It's spacious layout maximizes space and natural light, perfect for both entertaining and everyday living. The well-appointed kitchen features modern appliances, ample counter space, and a cozy breakfast nook. Relax in the comfortable living room or retreat to the family room w/fireplace. There is also a study tucked away on the main floor. All Bedrooms are on the second level including the owner's suite with custom shower and free-standing tub. Step outside to a beautifully landscaped yard, perfect for gatherings, gardening, or simply unwinding after a long day on the Trex Deck or around the area designed for a fire pit. Community Pool/Tennis/Playset, close to The Monkey Bar, Bike Trail, and Kings Island.
- Type:
- Single Family
- Sq.Ft.:
- 3,798
- Status:
- Active
- Beds:
- 4
- Lot size:
- 0.41 Acres
- Year built:
- 2005
- Baths:
- 3.00
- MLS#:
- 1820763
ADDITIONAL INFORMATION
Stately brick ranch located on a picturesque cul-de-sac, featuring top-tier custom finishes and private wooded views within the Kings School District all near the Monkey Bar & Little Miami Bike Trails. Enjoy privacy and tranquility with 4 bedrooms and 3 full baths. The property includes a two-level deck and a fire pit overlooking a serene .41-acre wooded lot. Inside, you'll find 9+ foot ceilings on the first floor and basement, trey ceilings, and custom touches throughout. The main level boasts beautiful hardwood floors, custom crown molding, and deco switches, enhancing the home's elegance. The finished lower level walkout is an entertainer's dream, featuring a full kitchen, recreation room, kids' playhouse, workout room, bedroom, bonus rooms, and a full bathroom. Custom shelving throughout provides ample storage and organization. With a total of 3800 square feet of finished living area, this home is both spacious and luxurious. This home is a must-see!
$1,699,000
Grand Legacy Drive Hamilton Twp, OH 45039
- Type:
- Single Family
- Sq.Ft.:
- 7,173
- Status:
- Active
- Beds:
- 5
- Lot size:
- 0.9 Acres
- Year built:
- 2003
- Baths:
- 8.00
- MLS#:
- 1820611
ADDITIONAL INFORMATION
The house that everyone admires! This fabulous custom built Bucks county Traditional sits perfectly on the most beautiful and private lot in Rivers Bend! Incredible attention to design and detail. This home has an open concept for entertaining and family living, while still allowing ample private space. Glorious gardens and stunning pool. Walk out lower level includes changing room with lockers for pool and bath, exercise room, bonus room, billiard area and kitchenette. First floor primary and 4 large bedrooms on second level. enviable closet space thru-out, beautiful millwork and built-ins, 4 car garage complete with dog shower. This gorgeous home has been lovingly and meticulously maintained.
- Type:
- Single Family
- Sq.Ft.:
- 2,253
- Status:
- Active
- Beds:
- 4
- Lot size:
- 0.62 Acres
- Year built:
- 2000
- Baths:
- 3.00
- MLS#:
- 1820356
ADDITIONAL INFORMATION
Immaculate one owner custom built ranch in desirable Fosters Pointe. Finished walk out lower level features 4th bedroom with attached full bath and wet bar. First floor 3rd bedroom being used as office with French doors to foyer Laundry on first floor and in lower level, both sets stay. Newer roof, gutters and gutter guards Large deck for entertaining with walk to driveway. Move right in! Pre-listing inspection completed by Girard. All window treatments stay except front guest room. Listing agent is son of owner.
- Type:
- Single Family
- Sq.Ft.:
- 1,954
- Status:
- Active
- Beds:
- 3
- Lot size:
- 0.2 Acres
- Year built:
- 2008
- Baths:
- 2.00
- MLS#:
- 1820124
ADDITIONAL INFORMATION
Spacious Ranch in the desirable Heritage at Miami Bluffs. This 55+ community offers a 10,000 sq ft clubhouse that hosts dances, card nights, bingo, pot lucks, men/womans clubs, exercise classes, book clubs and much more! Enjoy the pool during the Summer months and utilize the exercise room all year round. Don't miss the trails around the well-manicured pond! The Primary bedroom offers two large walk-in closets and adjoining ensuite with a seated shower. The 9ft ceilings and open concept make this home perfect for entertaining. If hosting isn't your thing, relax in the 4 seasons room with a book or go outside to the composite deck overlooking the private wooded lot. Tons of storage space in the basement with a full bath rough in if you choose to finish! Don't miss an opportunity to be a part of this amazing Community!
- Type:
- Single Family
- Sq.Ft.:
- 4,614
- Status:
- Active
- Beds:
- 5
- Lot size:
- 0.79 Acres
- Year built:
- 2005
- Baths:
- 5.00
- MLS#:
- 1819842
ADDITIONAL INFORMATION
Welcome to your dream home in Fosters Pointe! This stunning 5-bedroom, 4.5-bath home has been beautifully updated, offering a perfect blend of space and style. Located in a highly sought-after community featuring a clubhouse, tennis courts, and a pool, this home offers resort-style living right in your neighborhood. With over 4,500 sq ft of finished space, the home is move-in ready! Every detail of this home has been thoughtfully updated, from the bathrooms to the floors, providing a fresh and modern feel throughout. The updated kitchen boasts modern appliances, complemented by all-new flooring and fresh paint. The fully renovated bathrooms add a touch of luxury, while the beautifully finished basement features additional rooms for recreation, entertainment, or a guest suite. The Walkout basement has updated finishes make it a versatile space for movie nights, workouts, or extended family visits + extra kitchen. Available for lease for $3,450 per month with flexible terms.
$1,199,900
River Forest Drive Hamilton Twp, OH 45039
- Type:
- Single Family
- Sq.Ft.:
- 6,462
- Status:
- Active
- Beds:
- 4
- Lot size:
- 1.08 Acres
- Year built:
- 2000
- Baths:
- 6.00
- MLS#:
- 1819481
ADDITIONAL INFORMATION
Custom home in TPC Rivers Bend in Kings Schools w/ nearly 7000 of finished sq ft. **Sellers willing to have cosmetic updates like flooring, paint, fixtures ect to buyer's taste prior to closing** Located on cul de sac street and backs up to nature preserve. Private yard with trees as far as the eye can see. Rare 4 car garage with half circle driveway.Roof is less than 10 years old, furnace and AC units all less than 3 years old. Recent updates include brand new carpet, tile backsplash, high end appliances, updated paint. Kitchen and bathrooms boast quartz countertops. Basement is a walkout with wet bar, wine cellar, work out room, full bathroom and ample living space. This home is priced below market value for price per sq ft so come put your finishing touches and have instant equity. Short walking distance to the Little Miami bike trail. Pool and golf course community. Bring your golf cart and start enjoying all this home and community has to offer!
- Type:
- Single Family
- Sq.Ft.:
- 2,530
- Status:
- Active
- Beds:
- 4
- Lot size:
- 0.51 Acres
- Year built:
- 1991
- Baths:
- 4.00
- MLS#:
- 1819097
ADDITIONAL INFORMATION
Elevate your lifestyle in this beautiful 4-bedroom, 3.5-bathroom home! The newly finished 900 sqft basement is perfect for multi-generational living, featuring a laundry room, full bathroom, and recreational areas. The first floor boasts a laundry room, butler's pantry, and a kitchen with granite countertops and stainless-steel appliances. Enjoy wood-burning fireplaces in the living room and primary bedroom, overlooking a recently landscaped yard with mature trees, fruit trees, perennial gardens, raised garden beds, a fire pit, shed, covered deck, and hot tub! Just a 10-minute walk to a bike trail connecting to a thriving local restaurant by the river, surrounded by lush, forested hills. The neighborhood offers a community tennis court, pool, and clubhouse, and is within the Kings Local School District. Recent upgrades include new carpeting, sump pump, attic and garage insulation, garage floor epoxy, chandeliers, and exterior lighting. Don't let this rare opportunity pass you by!
- Type:
- Single Family
- Sq.Ft.:
- 2,259
- Status:
- Active
- Beds:
- 4
- Lot size:
- 0.16 Acres
- Year built:
- 2016
- Baths:
- 3.00
- MLS#:
- 1815393
ADDITIONAL INFORMATION
Remarkable Home You Will Fall In Love With! Beautiful Front Door Welcomes You Into This Amazing Home! Rich Hardwood Flooring w/ Elegant Farmhouse Decor! Spacious Kitchen w/ Gorgeous Wood Cabinets, Granite Counters & Island That Opens to the Large Eat-In Area & Great Room! The Large Great Room w/ New Carpet has a Beautiful Glass Tile Surround Gas Fireplace! First Floor Laundry! Dining Room Area! There is a Very Large Primary Bedroom w/ Walk-In Closet, Vaulted Ceiling & Adjoining Bath. Main Bathroom has Double Vanity, Soaking Tub, Shower & Private Water Closet! Great Sized Bedrooms All w/ Overhead Lighting! Step Outside, Down the Composite Stairs to the Expansive Patio, With Fire Pit & Separate Canopy Areas, All Enclosed in the Fenced Yard! Lower Level Has Been Completely Framed For a Bedroom, Game / Play Area, Exercise Area & Extra Flex Room Including All of the Electric & Plumbing for a Full Bath! Great Community Amenities!
- Type:
- Single Family
- Sq.Ft.:
- 2,259
- Status:
- Active
- Beds:
- 4
- Lot size:
- 0.16 Acres
- Year built:
- 2016
- Baths:
- 3.00
- MLS#:
- 918023
- Subdivision:
- Regency Park 11b
ADDITIONAL INFORMATION
Remarkable Home You Will Fall In Love With! Beautiful Front Door Welcomes You Into This Amazing Home! Rich Hardwood Flooring w/ Elegant Farmhouse Decor! Spacious Kitchen w/ Gorgeous Wood Cabinets, Granite Counters & Island That Opens to the Large Eat-In Area & Great Room! The Large Great Room w/ New Carpet has a Beautiful Glass Tile Surround Gas Fireplace! First Floor Laundry! Dining Room Area! There is a Very Large Primary Bedroom w/ Walk-In Closet, Vaulted Ceiling & Adjoining Bath. Main Bathroom has Double Vanity, Soaking Tub, Shower & Private Water Closet! Great Sized Bedrooms All w/ Overhead Lighting! Step Outside, Down the Composite Stairs to the Expansive Patio, With Fire Pit & Separate Canopy Areas, All Enclosed in the Fenced Yard! Lower Level Has Been Completely Framed For a Bedroom, Game / Play Area, Exercise Area & Extra Flex Room Including All of the Electric & Plumbing for a Full Bath! Great Community Amenities!
- Type:
- Single Family
- Sq.Ft.:
- 3,129
- Status:
- Active
- Beds:
- 5
- Year built:
- 2021
- Baths:
- 5.00
- MLS#:
- 1813536
ADDITIONAL INFORMATION
Stunning Blair home in a beautiful Providence community. Immaculate condition! This quad-level house provides enough space and privacy for every family member. Beautiful open concept kitchen with a pantry and lots of storage and dining area. Two-story family room with fireplace and plenty of natural light. 5 bedrooms: primary suite with two walk-in closets and a sitting area; guest suite; one more upper level bedroom with an ensuite bathroom. Full unfinished basement that can be turned into another living space. 3-car garage. Large covered porch to enjoy morning coffee and/or sunsets. This house has everything your heart desires! Plenty of walking trails around the community. Walking distance to Little Miami Primary School. Seller offers refrigerator and Achosa Home Warranty at closing.
- Type:
- Single Family
- Sq.Ft.:
- 3,198
- Status:
- Active
- Beds:
- 4
- Lot size:
- 0.65 Acres
- Year built:
- 1996
- Baths:
- 4.00
- MLS#:
- 1811987
ADDITIONAL INFORMATION
Experience tranquility in the Fosters Pointe community of Maineville! This 4-bed, 3.5-bath home offers the space you require. Entertain effortlessly in the expansive, private backyard oasis featuring an oversized deck and soothing hot tub. Inside, discover an eat-in kitchen, formal dining room, versatile living room or office, and a striking 2-story great room. Located in the Kings school district, this home has been lovingly cared for by its original owners, boasting recent updates including a new roof, windows, dishwasher, microwave, garage door opener, hot water heater, water softener, washer, garbage disposal, and driveway repairs all completed within the last 4 years! The finished lower level adds valuable additional living space with a potential bedroom and full bath. Enjoy exclusive access to community amenities such as a pool, clubhouse, and tennis courts. Schedule your tour today!
- Type:
- Single Family
- Sq.Ft.:
- 1,649
- Status:
- Active
- Beds:
- 3
- Lot size:
- 0.4 Acres
- Year built:
- 1955
- Baths:
- 3.00
- MLS#:
- 1811573
ADDITIONAL INFORMATION
Seller says "Let's go! Time to move". Brand NEW HVAC just installed 10/29! Cute, with many recent updates! Charming, 1649 sq ft Cape Cod with spacious yard, oversized garage, shed, mature trees and VERY finish-able space in the lower level! It's much larger than it appears! Quiet street with easy access to everything. No HOA fees! Upstairs bedroom has adjacent full bath. Two bedrooms on 1st floor with extra-large bath! B-I-G lot with fenced rear yard. Very minor cosmetics will make easily worth well over $300,000! HUGE family room addition. Awesome oversized (864 SQ FT!) 2-car garage is perfect for gearhead or home business. C'mon over!
Andrea D. Conner, License BRKP.2017002935, Xome Inc., License REC.2015001703, [email protected], 844-400-XOME (9663), 2939 Vernon Place, Suite 300, Cincinnati, OH 45219

The data relating to real estate for sale on this website is provided courtesy of Dayton REALTORS® MLS IDX Database. Real estate listings from the Dayton REALTORS® MLS IDX Database held by brokerage firms other than Xome, Inc. are marked with the IDX logo and are provided by the Dayton REALTORS® MLS IDX Database. Information is provided for consumers` personal, non-commercial use and may not be used for any purpose other than to identify prospective properties consumers may be interested in. Copyright © 2024 Dayton REALTORS. All rights reserved.
 |
| The data relating to real estate for sale on this web site comes in part from the Broker Reciprocity™ program of the Multiple Listing Service of Greater Cincinnati. Real estate listings held by brokerage firms other than Xome Inc. are marked with the Broker Reciprocity™ logo (the small house as shown above) and detailed information about them includes the name of the listing brokers. Copyright 2024 MLS of Greater Cincinnati, Inc. All rights reserved. The data relating to real estate for sale on this page is courtesy of the MLS of Greater Cincinnati, and the MLS of Greater Cincinnati is the source of this data. |
Maineville Real Estate
The median home value in Maineville, OH is $313,400. This is lower than the county median home value of $329,500. The national median home value is $338,100. The average price of homes sold in Maineville, OH is $313,400. Approximately 75.23% of Maineville homes are owned, compared to 24.02% rented, while 0.75% are vacant. Maineville real estate listings include condos, townhomes, and single family homes for sale. Commercial properties are also available. If you see a property you’re interested in, contact a Maineville real estate agent to arrange a tour today!
Maineville, Ohio 45039 has a population of 1,990. Maineville 45039 is less family-centric than the surrounding county with 37.12% of the households containing married families with children. The county average for households married with children is 37.57%.
The median household income in Maineville, Ohio 45039 is $80,768. The median household income for the surrounding county is $95,709 compared to the national median of $69,021. The median age of people living in Maineville 45039 is 31.6 years.
Maineville Weather
The average high temperature in July is 86.2 degrees, with an average low temperature in January of 20.9 degrees. The average rainfall is approximately 42.8 inches per year, with 13.5 inches of snow per year.
