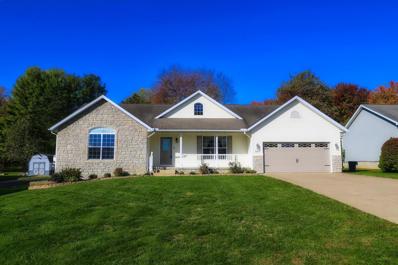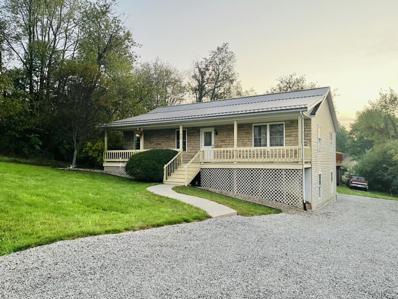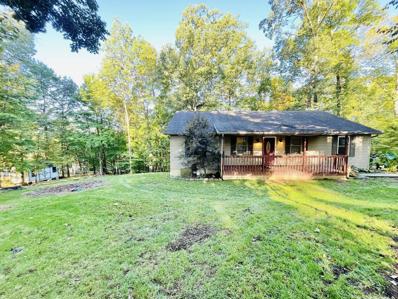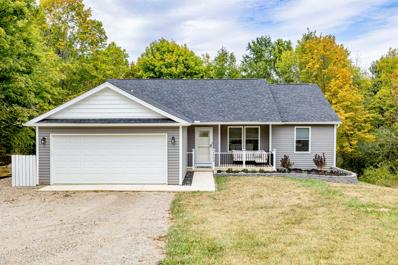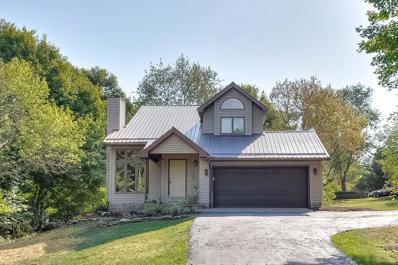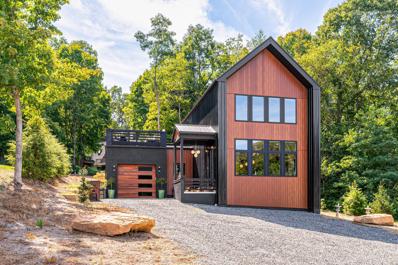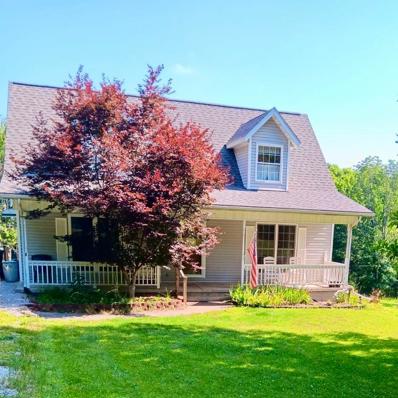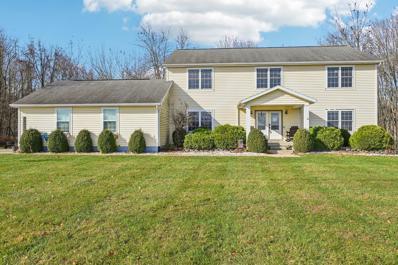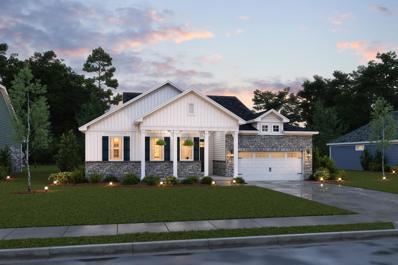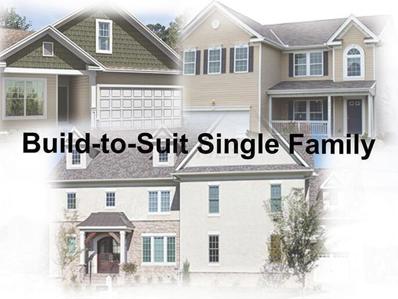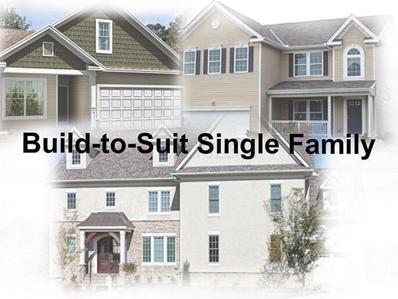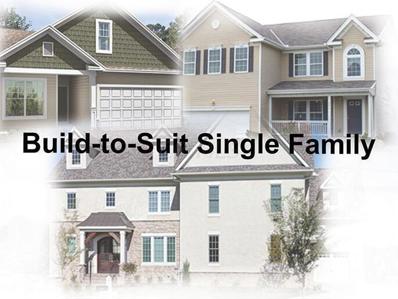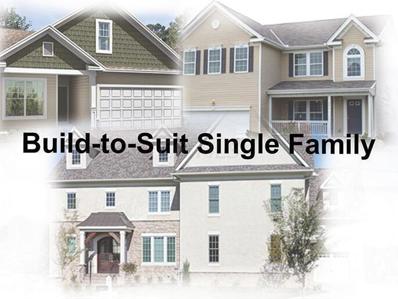Howard OH Homes for Sale
$400,000
891 Fairway Drive Howard, OH 43028
- Type:
- Single Family-Detached
- Sq.Ft.:
- 2,420
- Status:
- Active
- Beds:
- 5
- Lot size:
- 0.27 Acres
- Year built:
- 2004
- Baths:
- 3.00
- MLS#:
- 224036422
- Subdivision:
- Apple Valley Lake, Apple Valley, Country Club Subd
ADDITIONAL INFORMATION
Gorgeous Apple Valley ranch located across from the Golf Course, this lovely home offers 5 bedrooms and 3 full baths, an open great room floor plan with vaulted ceilings, natural light filled living room, adjoining dining area, gorgeous oak cabinet filled kitchen that includes the stainless steel appliances, convenient main level laundry room, primary bedroom suite with walk in closet and its own private bath, custom finished lower level with family room, 2 bedrooms and a spa like bath, attached and extra deep 2 car garage with concrete driveway, relaxing rear deck and patio space, natural gas forced air heating and new central air unit, numerous updates throughout, quick possession available, a must see to appreciate. $400,000.
- Type:
- Single Family-Detached
- Sq.Ft.:
- 2,240
- Status:
- Active
- Beds:
- 3
- Lot size:
- 0.31 Acres
- Year built:
- 1998
- Baths:
- 3.00
- MLS#:
- 224036254
ADDITIONAL INFORMATION
Stop!!! Look at this MUCH larger than it appears, got to see this one to appreciate all this beautiful space. 3 bedrooms on main floor, possible two in lower level, plus all walk out basement. Bonus room above garage is amazing. COME & TAKE A LOOK!!
- Type:
- Single Family-Detached
- Sq.Ft.:
- 2,464
- Status:
- Active
- Beds:
- 3
- Lot size:
- 0.25 Acres
- Year built:
- 2006
- Baths:
- 2.00
- MLS#:
- 224035621
ADDITIONAL INFORMATION
664 Greenbriar Circle. Come explore this beautiful 3 Bedroom 2 Bath home with updates galore! Open concept living, dining and kitchen. The first floor also features a primary suite, two additional bedrooms and a bathroom. The lower level has been finished and walks out to a spacious patio. The backyard features plenty of room to entertain including a brand-new pool and deck. Don't miss out on this awesome property!
- Type:
- Single Family-Detached
- Sq.Ft.:
- 1,728
- Status:
- Active
- Beds:
- 4
- Lot size:
- 0.3 Acres
- Year built:
- 2001
- Baths:
- 3.00
- MLS#:
- 224035618
ADDITIONAL INFORMATION
394 Highland Hills Circle. Come explore this 3-4 Bedroom 3 bath home. Featured on the main floor is an open concept living room, dining room and kitchen with so much space! The main floor also features three bedrooms, two full baths and laundry. The lower level is partially finished with a potential 4th bedroom, family room and full bath. The basement is also a walk out to a patio and the wooded back yard. The owner is keeping the adjoining lot to maintain access to the lake but is allowing new owner to use the land at no cost. Don't miss out on this deal!
- Type:
- Single Family-Detached
- Sq.Ft.:
- 2,112
- Status:
- Active
- Beds:
- 4
- Lot size:
- 0.24 Acres
- Year built:
- 2022
- Baths:
- 3.00
- MLS#:
- 224034070
ADDITIONAL INFORMATION
Don't miss out on this amazing ranch that offers 4 bedrooms, 3 full baths, 2,112 finished sq ft, full finished walkout lower level with wet bar, open floorplan. Kitchen features granite counter tops, island with seating and plenty of space for entertaining. The master bedroom, bath and oversized closet are located on one side and 2 additional bedrooms and a full bath on the other side of the home. The lower level has a 24x15 finished family room, a bedroom and a full bath, off family room through the doors lead to back deck perfect for entertaining with an 8 person hot tub. 2 car attached garage, crushed concrete drive, nice shed out back for additional storage, forced air heat, central air, and a 12x20 deck out back. So many updates the owners have
- Type:
- Single Family-Detached
- Sq.Ft.:
- 2,511
- Status:
- Active
- Beds:
- 3
- Lot size:
- 0.68 Acres
- Year built:
- 1993
- Baths:
- 3.00
- MLS#:
- 224031797
ADDITIONAL INFORMATION
Welcome to sweet 1604 Apple Valley Drive. Boosting over 2,500 sqft on a double lot sits this 3 bedroom 2.5 bath home with finished lower level. Main level features two fireplaces, spacious living room, kitchen/dining combo, laundry room & a half bath. Upstairs you'll find master bedroom with ensuite, 2 additional bedrooms & bathroom. Finished lower level great for a family room or additional bedroooms. This stunning home has many new upgrades making it MOVE IN READY! Fresh ceiling/wall paint, new stainmaster carpet in the living room, stainmaster vinyl plank flooring, water softener/filtration system, hot water tank & more! This property can go FHA/USDA/VA on 11/1/2024.
$750,000
479 Baldwin Drive Howard, OH 43028
- Type:
- Single Family-Detached
- Sq.Ft.:
- 2,300
- Status:
- Active
- Beds:
- 3
- Lot size:
- 0.26 Acres
- Year built:
- 2023
- Baths:
- 3.00
- MLS#:
- 224031193
- Subdivision:
- Apple Valley
ADDITIONAL INFORMATION
Contemporary living w/this stunning custom-built home, perched high above Apple Valley Lake. Striking architectural design w/soaring ceilings & expansive glass walls, provides breathtaking views from every angle. Over 2.5 stories, including versatile 3rd-floor media space, home is both spacious & stylish. Primary suite is a luxurious retreat, featuring wall of glass w/mesmerizing lake views, chic bathroom & ample closet space. 2 additional generously-sized bedrooms share a beautifully appointed bath. Rooftop terrace provides a perfect setting for private gatherings w/spectacular lake views. Ideal for carefree lifestyle, this low-maintenance home is a true ''lock up & go'' gem & can be purchased fully furnished for an effortless move-in experience. Plenty of room for a pool! See A2A remarks
$354,990
705 Grandview Drive Howard, OH 43028
- Type:
- Single Family-Detached
- Sq.Ft.:
- 1,762
- Status:
- Active
- Beds:
- 4
- Lot size:
- 0.49 Acres
- Year built:
- 2024
- Baths:
- 2.00
- MLS#:
- 224028336
- Subdivision:
- Apple Valley
ADDITIONAL INFORMATION
QUICK MOVE IN - Goldenrod floor plan. With our curated Farmhouse Look! 1762 sf, 4 bedrooms, 2 baths, 2 car garage on a full basement 1 story home with a striking Farmhouse kitchen with Gray cabinets and white quartz counters. A spacious island and corner pantry. Dining area with slider to covered deck and vaulted great room. Full basement. Lavish primary suite, your own private retreat. Pristine primary bath featuring freestanding white vanity. Covered front porch for outdoor enjoyment. Come and enjoy this great community. Home being built with an estimated completion date of September 2024.
- Type:
- Single Family-Detached
- Sq.Ft.:
- 1,762
- Status:
- Active
- Beds:
- 4
- Lot size:
- 0.25 Acres
- Year built:
- 2024
- Baths:
- 2.00
- MLS#:
- 224021450
- Subdivision:
- Apple Valley
ADDITIONAL INFORMATION
QUICK MOVE IN HOME! Stylized in our designer curated Elements Look. Spacious granite countertops. Gorgeous great room with luxury vinyl flooring. Stunning dining area featuring high vaulted ceilings. Luxurious primary suite with generous walk-in closet. Spa-like primary bath with chrome finishes. Additional covered patio for relaxing outdoors. New built home, estimated to be complete by the end of August '24
- Type:
- Single Family-Detached
- Sq.Ft.:
- 2,321
- Status:
- Active
- Beds:
- 4
- Lot size:
- 0.28 Acres
- Year built:
- 2024
- Baths:
- 2.00
- MLS#:
- 224021449
- Subdivision:
- Apple Valley
ADDITIONAL INFORMATION
QUICK MOVE IN HOME with a full front porch, stone front exterior. Featuring 4 bedrooms, plus a home office, 2 baths, and 2321 sf on a full basement with a 2 car garage. Enter into the foyer with a special high ceiling treatment and be greeted by a specially trimmed out feature wall that adds style, the feature wall is added again to the primary suite as a special back drop. The primary suite bath is the star of the show with a freestanding tub and floor mount tub faucet, the shower is an upgraded shower pan, tile to the ceiling, a rain fall shower and handheld sprayer. Relaxation! The kitchen is lovely in white cabinets, huge island, fully equipped with appliances & overlooking the great rooms cathedral ceilings with beams. Estimated completion is October 2024!
$364,990
414 Greenlawn Drive Howard, OH 43028
- Type:
- Single Family-Detached
- Sq.Ft.:
- 1,762
- Status:
- Active
- Beds:
- 4
- Lot size:
- 0.45 Acres
- Year built:
- 2024
- Baths:
- 2.00
- MLS#:
- 224021292
- Subdivision:
- Apple Valley
ADDITIONAL INFORMATION
QUICK MOVE IN - Goldenrod floor plan. With our curated Loft Look! 1762 sf, 4 bedrooms, 2 baths, 2 car garage on a full basement 1 story home with a striking Loft kitchen with Gray cabinets and white quartz counters. A spacious island and corner pantry. Dining area with slider to covered deck and vaulted great room. Full basement. Lavish primary suite, your own private retreat. Pristine primary bath featuring freestanding white vanity. Covered front porch for outdoor enjoyment. Come and enjoy this great community. Home being built with an estimated completion date of October 2024.
- Type:
- Single Family-Detached
- Sq.Ft.:
- 1,620
- Status:
- Active
- Beds:
- 3
- Year built:
- 1996
- Baths:
- 3.00
- MLS#:
- 224020957
- Subdivision:
- Valleywood Hts
ADDITIONAL INFORMATION
Cute Cape Cod home with that desirable covered from porch. An additional large deck off the back is in great condition. 3 bd. 2 1/2 bath and a cabinet filled kitchen with pantry. All nice appliances convey A generac generator is included for peace of mind. An additional lot next to it is also included. Seller is giving a 1000.00 allowance for the basement floor to be finished. An allowance for new air conditoner will be made at closing
$465,000
14751 King Road Howard, OH 43028
- Type:
- Single Family-Detached
- Sq.Ft.:
- 4,474
- Status:
- Active
- Beds:
- 4
- Lot size:
- 0.54 Acres
- Year built:
- 2006
- Baths:
- 4.00
- MLS#:
- 224020207
- Subdivision:
- Highland Hill Apple Valley Lake
ADDITIONAL INFORMATION
This stunning custom two-story home in Apple Valley offers over 2,876 sqft. Has large 2 car garage with new large 20ft garage door, epoxy floor and climate controlled. Large sturdy shed (Ride mower/snow blower included), whole home generator. Finished basement with movie room (projector, screen, sound system, and chairs all included), brand new flooring, and new tankless water heater. Drive way use to be gravel now all concrete. All carpet removed with new vinyl floor. The back yard has two large covered decks and a fire pit. New custom main bedroom walk in closet. The property is agent-owned.
- Type:
- Single Family-Detached
- Sq.Ft.:
- 1,792
- Status:
- Active
- Beds:
- 3
- Lot size:
- 0.28 Acres
- Year built:
- 2024
- Baths:
- 2.00
- MLS#:
- 224016579
- Subdivision:
- Apple Valley
ADDITIONAL INFORMATION
Nestled in a serene lake community with abundant amenities, this beautiful custom-built Amish Log home spans over 1700 sq. ft. and exemplifies craftsmanship and attention to detail. The black metal roof and downspouts against the logs creates a striking contrast. The state-of-the-art kitchen is the perfect blend of modern appliances, elegant finishes, and convenient comforts. 2 bed/1 full bath on the main level and an additional bedroom en suite located upstairs with a loft area. Full walk-out basement ready to be finished with plumbing in place for a full bath. A huge wrap around deck with beautiful oversized railing creates an inviting outdoor living space. Finish with a concrete patio and drive going to the 2 car frontloading garage. The perfect blend of luxury and rustic charm.
$469,990
701 Grandview Drive Howard, OH 43028
- Type:
- Single Family-Detached
- Sq.Ft.:
- 2,321
- Status:
- Active
- Beds:
- 4
- Lot size:
- 0.66 Acres
- Year built:
- 2024
- Baths:
- 2.00
- MLS#:
- 224015786
- Subdivision:
- Apple Valley
ADDITIONAL INFORMATION
QUICK MOVE IN HOME AVAILABLE! Visit this beautiful home with a full front porch, stone front exterior and a charming dormer. The kitchen is stylized in Farmhouse white cabinets, and floating shelves, huge grey honed granite island, fully equipped with appliances & overlooking the great rooms cathedral ceilings with wood ceiling beams. Enter the foyer with a special high ceiling treatment and trimmed out feature wall that adds style, the feature wall is added again to the primary suite. The primary suite bath offers a luxurious freestanding tub and floor mount tub faucet. Home being built, completion date Sept 2024
$479,990
807 Crestrose Drive Howard, OH 43028
- Type:
- Single Family-Detached
- Sq.Ft.:
- 2,321
- Status:
- Active
- Beds:
- 4
- Lot size:
- 0.33 Acres
- Year built:
- 2024
- Baths:
- 2.00
- MLS#:
- 224015781
- Subdivision:
- Apple Valley
ADDITIONAL INFORMATION
QUICK MOVE IN! Stylized in our designer curated Classic Look. Fabulous premium kitchen with Tilden wood-stained cabinets. Quartz Calacatta Abezzo countertops & brushed satin nickel hardware. Lovely dining area with lots of natural light. Gorgeous great room with vaulted ceiling. Pristine primary suite & bath with freestanding vanity, tub and upgraded shower. Private home office for reading or studying. Covered patio/deck to relax outdoors. New built home, estimated to be completed by August 2024
- Type:
- Single Family-Detached
- Sq.Ft.:
- 1,762
- Status:
- Active
- Beds:
- 4
- Lot size:
- 0.23 Acres
- Year built:
- 2024
- Baths:
- 2.00
- MLS#:
- 224009767
- Subdivision:
- Apple Valley
ADDITIONAL INFORMATION
QUICK MOVE IN HOME AVAILABLE! Beautiful new home under construction, 1,762 sq. ft., 4 bedrooms, 2 bathroom, 2-car garage, full basement in a 1 story home in Apple Valley! This home offers a relaxing front porch and covered deck off the back, a gorgeous kitchen w/ quartz countertop stylized in our designer curated Loft collection, a large primary bedroom & private bath with a walk-in closet and main level laundry. This is a nice location close to the marina! Come take a look, you'll love the location. Home being built with an estimated completion of July 2024.
- Type:
- Single Family-Detached
- Sq.Ft.:
- 1,762
- Status:
- Active
- Beds:
- 4
- Lot size:
- 0.36 Acres
- Year built:
- 2024
- Baths:
- 2.00
- MLS#:
- 224009764
- Subdivision:
- Apple Valley
ADDITIONAL INFORMATION
QUICK MOVE IN HOME - New Farmhouse Style all the way! 1762 sf, 4 bedrooms, 2 baths, 2 car garage on a full basement 1 story home with a striking farmhouse kitchen with white cabinets, gray quartz counters and matte black hardware. A spacious island and corner pantry. Dining area with slider to covered deck and vaulted great room. Lavish primary suite, your own private retreat. Pristine primary bath featuring freestanding white vanity. Covered front porch for outdoor enjoyment. Come and enjoy this farm life. Home being built, approx. completion July 2024
- Type:
- Single Family
- Sq.Ft.:
- 2,500
- Status:
- Active
- Beds:
- 3
- Lot size:
- 0.32 Acres
- Baths:
- 3.00
- MLS#:
- 224005117
ADDITIONAL INFORMATION
Build to suit: Build one of the most efficient timber frame homes on the market! This gorgeous open floor plan has a spacious kitchen over looking huge great room. First floor owner's en-suite. First floor laundry. Built with ICF foundation wall system for efficient insulation. Possible double lot available.
- Type:
- Single Family
- Sq.Ft.:
- 2,200
- Status:
- Active
- Beds:
- 3
- Lot size:
- 0.28 Acres
- Baths:
- 3.00
- MLS#:
- 224005115
- Subdivision:
- Apple Valley
ADDITIONAL INFORMATION
Build to suit Barndominium: Build one of the most efficient timber frame homes on the market! This gorgeous open floor plan will sit on a beautiful wooded lot in Apple Valley. Spacious kitchen over looking huge great room. Large loft area. Large owner's en-suite. First floor laundry. Walk out basement may be an option. Home has LVT heated flooring. Built with ICF foundation wall system for efficient insulation.
- Type:
- Single Family
- Sq.Ft.:
- 1,500
- Status:
- Active
- Beds:
- 1
- Lot size:
- 0.22 Acres
- Baths:
- 3.00
- MLS#:
- 224005111
- Subdivision:
- Apple Valley
ADDITIONAL INFORMATION
Build to suit: Build one of the most efficient timber frame homes on the market! This open floor plan will sit on a wooded lot in Apple Valley. Three Bedrooms and two bathrooms with possible walkout basement. Built with ICF foundation wall system for efficient insulation.
$1,396,500
0 Valley Court Court Howard, OH 43028
- Type:
- Single Family
- Sq.Ft.:
- 4,033
- Status:
- Active
- Beds:
- 5
- Lot size:
- 3.02 Acres
- Baths:
- 4.00
- MLS#:
- 224005075
- Subdivision:
- Apple Valley
ADDITIONAL INFORMATION
Build to suit: Build one of the most efficient timber frame homes on the market! This gorgeous open floor plan will sit on over three acres. It is one of the largest lots in Apple Valley located within walking distance of the Apple Valley Golf Course Clubhouse. Spacious kitchen over looking huge great room. First floor owner's en-suite, second bedroom and bath. First floor laundry. The walk-out Lower level has 3 bedrooms, 2nd laundry room and 1.5 bathrooms. Whole home has LVT heated flooring. Built with ICF foundation wall system for efficient insulation.
Andrea D. Conner, License BRKP.2017002935, Xome Inc., License REC.2015001703, [email protected], 844-400-XOME (9663), 2939 Vernon Place, Suite 300, Cincinnati, OH 45219
Information is provided exclusively for consumers' personal, non-commercial use and may not be used for any purpose other than to identify prospective properties consumers may be interested in purchasing. Copyright © 2024 Columbus and Central Ohio Multiple Listing Service, Inc. All rights reserved.
Howard Real Estate
The median home value in Howard, OH is $313,450. This is higher than the county median home value of $225,500. The national median home value is $338,100. The average price of homes sold in Howard, OH is $313,450. Approximately 40.4% of Howard homes are owned, compared to 31.31% rented, while 28.28% are vacant. Howard real estate listings include condos, townhomes, and single family homes for sale. Commercial properties are also available. If you see a property you’re interested in, contact a Howard real estate agent to arrange a tour today!
Howard, Ohio has a population of 193. Howard is less family-centric than the surrounding county with 24.14% of the households containing married families with children. The county average for households married with children is 31.59%.
The median household income in Howard, Ohio is $40,766. The median household income for the surrounding county is $64,439 compared to the national median of $69,021. The median age of people living in Howard is 32.4 years.
Howard Weather
The average high temperature in July is 82.9 degrees, with an average low temperature in January of 15.8 degrees. The average rainfall is approximately 40.3 inches per year, with 32.2 inches of snow per year.
