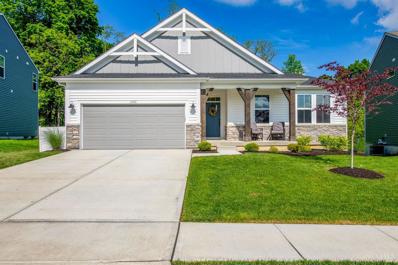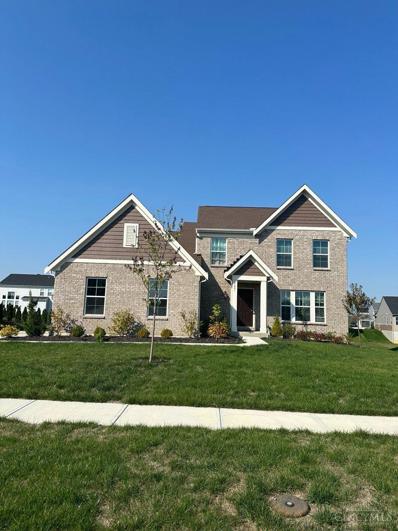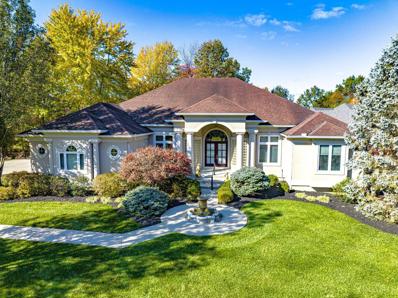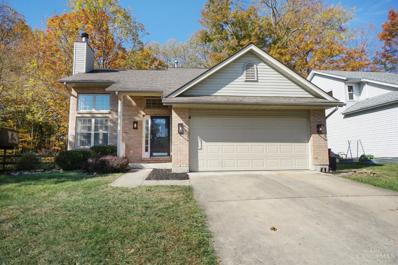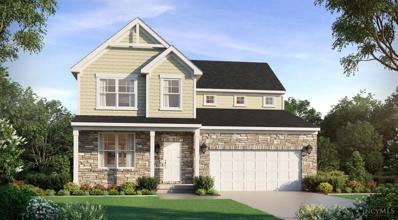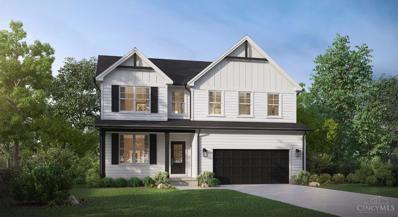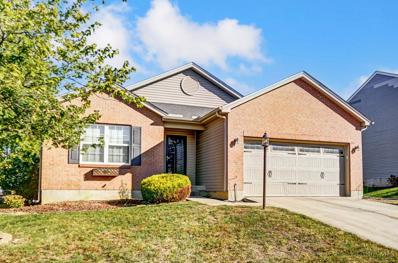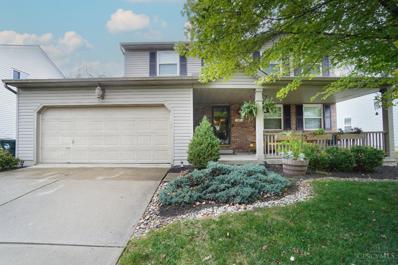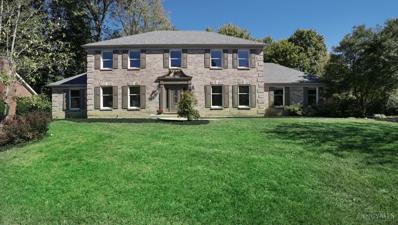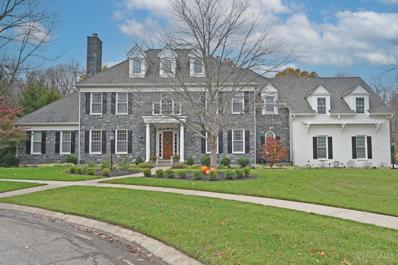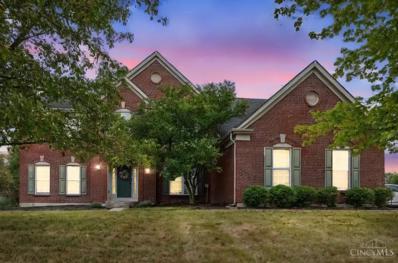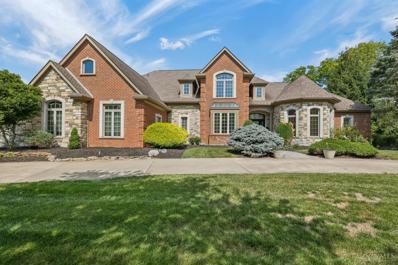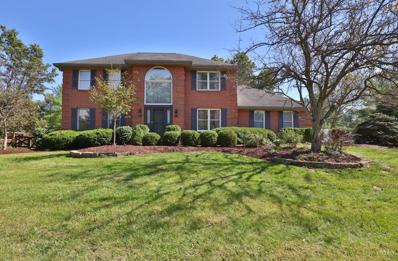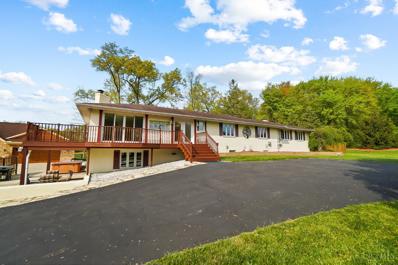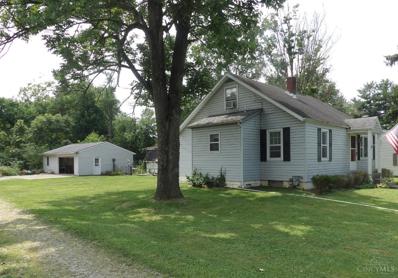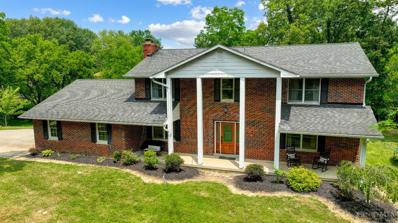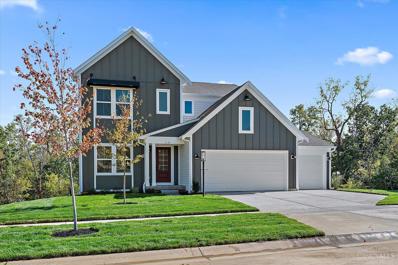Hamilton Twp OH Homes for Sale
- Type:
- Condo
- Sq.Ft.:
- n/a
- Status:
- Active
- Beds:
- 2
- Year built:
- 2004
- Baths:
- 2.00
- MLS#:
- 925406
ADDITIONAL INFORMATION
Wonderful, 2bd/2 full bath condo on 2nd fl. Vaulted ceilings in the living room, and kitchen. Master suite with walk-in in closet & att bath. All appliances, carpet & water heater are 2 years old. HOA is $243 per month, and $150 quarterly incl: Association Dues, Clubhouse, Exercise Facility, Landscaping Community, Maintenance Exterior, playground area, Pool, Professional Mgt, Snow Removal, Tennis, Trash, Other(Fishing Ponds, Pickleball, Basketball). Pets permitted.
- Type:
- Single Family
- Sq.Ft.:
- 1,235
- Status:
- Active
- Beds:
- 2
- Lot size:
- 0.09 Acres
- Year built:
- 2003
- Baths:
- 2.00
- MLS#:
- 924927
- Subdivision:
- Heritage/miami Blfc
ADDITIONAL INFORMATION
Searching for a Landominium in a 55+ Lifestyle Community of Heritage at Miami Bluffs? Step inside this spacious 2 bedroom 2 bath ranch with 9 foot ceilings, fully equipped eat-in Kitchen featuring 42cabinets and huge pantry. Great Dining Room/Living Room combination. Clubhouse features a heated swimming pool, movie theatre, card room, bocce court, fitness center, and regularly scheduled activities to keep you entertained year round. Don't Miss Out on This Great Opportunity.
- Type:
- Single Family
- Sq.Ft.:
- 2,188
- Status:
- Active
- Beds:
- 4
- Year built:
- 2005
- Baths:
- 4.00
- MLS#:
- 1824462
ADDITIONAL INFORMATION
Open House SUN 12pm-1:30pm * GREAT home in a GREAT neighborhood. You will love the open floor plan as soon as you walk through the front door into the spacious living room which opens to the beautifully updated kitchen=quartz countertops/chic new black stainless steel appliances/planning desk for all those electronics and counter bar* New laminate throughout the 1st floor*Convenient 1st floor laundry* Don't miss the recently finished lower level with all new carpet/paint AND FULL bath plus a space saving Murphy bed for those overnight guests and good storage space * Primary bedroom is spacious and light filled with volume cathedral ceilings, walk in closet and a FAB new BATH (check out the glam shower and lighted mirror )* Guest bath has new vanity/lighting/flooring. New(er) neutral paint. Take time to sit and relax on the large, covered back deck. Or take your daily walk on the walking trails. Worth a look!
- Type:
- Single Family
- Sq.Ft.:
- n/a
- Status:
- Active
- Beds:
- 4
- Lot size:
- 0.14 Acres
- Year built:
- 2023
- Baths:
- 3.00
- MLS#:
- 1824370
ADDITIONAL INFORMATION
Holcombe Design by DR Horton - Move-in ready. Built 2023 step inside and discover private Living Room/Study. Enjoy the open concept of Kitchen, Dining room and Family Room. Large built-in island perfect for gatherings. Spacious Primary Bedroom with private full bath and walk-in closet. Laundry Room on 2nd floor. Neighborhood sidewalks and easy access to amenities. See Feature Sheet.
$590,000
Soaring Way Hamilton Twp, OH 45039
- Type:
- Single Family
- Sq.Ft.:
- 2,749
- Status:
- Active
- Beds:
- 4
- Lot size:
- 0.22 Acres
- Year built:
- 2023
- Baths:
- 3.00
- MLS#:
- 1824327
ADDITIONAL INFORMATION
Welcome Home! This newly built Fischer Ranch offers a wonderful open concept floorplan, stunning finishes throughout, incredible kitchen w/ upgraded bump-out/morning room. Enjoy the peaceful view from the covered patio overlooking the spacious fenced yard, complemented with a beautiful wooded backdrop of designated greenspace (Will not be developed). Large primary bedroom includes a fantastic ensuite & sizeable walk-in closet. Finished basement allows for additional living space, includes a 4th bedroom (with egress), storage space, full bathroom & wet bar perfectly suited for entertaining your guests. Enjoy the luxury & convenience of living in this vibrant pool community. Conveniently located just minutes from highway, shopping and dining options. Immediate occupancy available!
- Type:
- Single Family
- Sq.Ft.:
- 2,412
- Status:
- Active
- Beds:
- 4
- Year built:
- 2021
- Baths:
- 3.00
- MLS#:
- 1822074
ADDITIONAL INFORMATION
Only 2 years old Charles Designer Collection with Side Entry car garages; well kept house in excellent condition. Spacious Entry Foyer and open concept first floor plan with 9 Ft ceiling. The Living or Dining Room connected to the kitchen. The entrance to the butler pantry has a barn-door. Two-Story Family Room with a lot of light coming through the big Wall-Window. First Floor Owner's Suite with Large Walk-in closet; Open Kitchen and Over-sized Walk-in Pantry. The second floor is open to Family Room; it features 3 Spacious bedrooms and Walk-in closets in two of them. The walk-out basement and sliding glass window allows a lot of natural light. The crystal chandeliers are not included.
$439,900
Unbridled Way Hamilton Twp, OH 45152
- Type:
- Single Family
- Sq.Ft.:
- 2,798
- Status:
- Active
- Beds:
- 4
- Lot size:
- 0.17 Acres
- Year built:
- 2018
- Baths:
- 4.00
- MLS#:
- 1822978
ADDITIONAL INFORMATION
Virtually new 4 bedroom 2 Story in highly sought after Villages of Classicway! Covered Front Porch, Rear Deck, and an Oversized Garage with 2' Bump are just a taste of the features you will find in this 6 year young Ryan resale. Inside the wood floors, high ceilings, and spacious rooms allow you to relax and feel the spaciousness while entertaining. Large kitchen Island, huge pantry, tons of recess lighting and open concept living/dining rooms help you feel connected, not crowded. Looking for more space to spread out? The ultimate game room/media room awaits in the finished LL with wet bar, beverage refrigerator and an additional full bath. Ready to call it a night? The second floor features the owner's retreat with walk-in closet and full bath with oversized shower, linen closet and dual vanity, 3 additional bedrooms with ceiling fans, another full bath, and a linen closet. So many updates and upgrades, this is better than a new build!
- Type:
- Single Family
- Sq.Ft.:
- 6,400
- Status:
- Active
- Beds:
- 4
- Lot size:
- 0.59 Acres
- Year built:
- 2001
- Baths:
- 5.00
- MLS#:
- 1822754
ADDITIONAL INFORMATION
This stunning ranch is a dream home in the exclusive TPC golf community of Rivers Bend. With 4 bedrooms, 3 full and 2 half bathrooms, this residence offers luxury at every turn. The open floor plan features elegant porcelain flooring and flows into the great room with custom fireplace and coffered ceiling. The gourmet kitchen boasts granite countertops, a large island, and a gas cooktop. Formal dining, private study & sitting/living room. The spacious primary suite is complete with a fireplace, sitting area and convenient laundry access off the bath. A fully finished walk-out lower level impresses with Travertine tile floors, a custom bar, theatre room, game areas, wine room, bath w/steam shower, 4th bedroom and workout space. Outside, the covered deck and lower-level patio with a built-in grill station & outdoor kitchen are perfect for entertaining! This luxurious home with 3 car garage is situated on a half acre lot, and combines elegance and comfort in a premier setting.
- Type:
- Single Family
- Sq.Ft.:
- 1,435
- Status:
- Active
- Beds:
- 4
- Lot size:
- 0.13 Acres
- Year built:
- 1994
- Baths:
- 3.00
- MLS#:
- 1822535
ADDITIONAL INFORMATION
Little Miami buyers, this location is amazing! Walking distance to restaurants, gym, and ice cream! Granite in the kitchen, LVP flooring, Main floor primary bedroom with updated bath, Main Floor laundry connections, 2 story great room, deck with wooded views, fenced yard, two guest bedrooms and full bath on second floor, finished LL with study/4th bedroom and full bath. No HOA
ADDITIONAL INFORMATION
July Availability - the Pearl by John Henry Homes at Turning Leaf. New design from award winning architect featuring approximately 2501 sf, 4 bedrooms , 2 baths and full basement. Incredible 1st floor with open kitchen with large eat-in island, large great room, airy breakfast, study/flex room, oversized pantry and mudroom with cubbies. The 2nd floor space is comfortable with a large primary with walk-in closet, 3 additioanl bedrooms and convenient laundry. Decorator finishes include quartz countertops, stainless steel appliances, upgraded Moen faucets, upgraded Shaw carpeting and pad, LVP flooring and energy efficient LED lighting. All John Henry Homes are smart home ready and include a video doorbell, wifi enabled t-stat and smart hub. John Henry Homes are energy efficient and include a certified HERS score Builder/Agent
ADDITIONAL INFORMATION
July Availability - the Olivia by John Henry Homes at Turning Leaf. Great 2 story design with approximately 2595sf, 4 BRS, 2 baths and full basement. Open 1st floor design with large great room, kitchen with eat-in island and oversized pantry, study/flex room and mudroom with cubbies. 2nd floor space includes a spacious primary with dreamy walk-in closet, large secondary bedrooms with walk-in closets and a convenient laundry. Decorator finishes include quartz countertops, upgraded Aristokraft cabinets, LVP flooring in kitchen, upgraded Moen faucets, upgraded Shaw carpeting and pad, kitchen pendants, stainless steel appliances and spacesaver microwave. All John Henry Homes are smart home ready and include a video doorbell, wifi enabled t-stat, and smart hub. All John Henry Homes are energy efficient and include a certified HERS score Builder/Agent
- Type:
- Single Family
- Sq.Ft.:
- 1,320
- Status:
- Active
- Beds:
- 3
- Lot size:
- 0.23 Acres
- Year built:
- 2001
- Baths:
- 3.00
- MLS#:
- 1821492
ADDITIONAL INFORMATION
This charming and newly renovated home features 3 bedrooms/2.5 baths. Countless renovations include an updated kitchen with brand new stainless steel appliances, new air conditioner, new carpet throughout, updated bathrooms, new interior & exterior paint, new fixtures + more! Additional features are the immaculate garage with a brand new garage door & opener and all new landscaping. Enjoy crisp fall evenings on the back deck and spacious yard. Great location nearby local restaurants, entertainment and shopping. Located in the Little Miami School District and Liberty Springs Community.
$444,900
Birch Grove Hamilton Twp, OH 45152
- Type:
- Single Family
- Sq.Ft.:
- 2,540
- Status:
- Active
- Beds:
- 3
- Lot size:
- 0.26 Acres
- Year built:
- 2004
- Baths:
- 4.00
- MLS#:
- 1821797
ADDITIONAL INFORMATION
Welcome to this stunning ranch-style home featuring beautiful high ceillings and an abundance of natural light in the spacios living area.The primery bedroom offers an inviting retreat with large windows that fill the room with warmth. Brand new carpets in two bedrooms soft and cosy. Step outside to enjoy the lovely backyard,perfect fro relaxation and entertaining.The fully finish basement is designed for ultimate entertament!Enjoy unforgettable movie nights in your private movie theaterand gather around bar to enjoy drinks with friends.Whether you're hosting big parties or relaxing with loved ones,this space is perfect for creating lasting memories.
- Type:
- Single Family
- Sq.Ft.:
- 1,947
- Status:
- Active
- Beds:
- 4
- Lot size:
- 0.19 Acres
- Year built:
- 1999
- Baths:
- 3.00
- MLS#:
- 1821484
ADDITIONAL INFORMATION
Welcome to your new home at 82 Saddle Creek Lane! This cool 4-bedroom, 3-bathroom residence features an inviting open floor plan, perfect for both entertaining and everyday living. The spacious kitchen comes equipped with modern appliances and plenty of cabinet space, flowing seamlessly into a bright dining area and cozy living room. Retreat to the comfortable master suite, complete with an ensuite bathroom and walk-in closet. The finished lower level adds extra space, perfect for a home office or entertainment area. Step outside to a nicely landscaped backyard, ideal for gatherings or relaxing evenings. Located in the desirable community of Maineville, you'll be just minutes from local parks, schools, and shopping. Don't miss your chance to make this awesome property your home!
$609,000
Eastman Lane Hamilton Twp, OH 45039
- Type:
- Single Family
- Sq.Ft.:
- 3,394
- Status:
- Active
- Beds:
- 5
- Lot size:
- 0.51 Acres
- Year built:
- 1988
- Baths:
- 4.00
- MLS#:
- 1820823
ADDITIONAL INFORMATION
Welcome to 1296 West Eastman, a delightful 4-5 bedroom home nestled in Kings School District. This beautiful home boasts a perfect blend of modern convenience and classic charm. It's spacious layout maximizes space and natural light, perfect for both entertaining and everyday living. The well-appointed kitchen features modern appliances, ample counter space, and a cozy breakfast nook. Relax in the comfortable living room or retreat to the family room w/fireplace. There is also a study tucked away on the main floor. All Bedrooms are on the second level including the owner's suite with custom shower and free-standing tub. Step outside to a beautifully landscaped yard, perfect for gatherings, gardening, or simply unwinding after a long day on the Trex Deck or around the area designed for a fire pit. Community Pool/Tennis/Playset, close to The Monkey Bar, Bike Trail, and Kings Island.
$1,699,000
Grand Legacy Drive Hamilton Twp, OH 45039
- Type:
- Single Family
- Sq.Ft.:
- 7,173
- Status:
- Active
- Beds:
- 5
- Lot size:
- 0.9 Acres
- Year built:
- 2003
- Baths:
- 8.00
- MLS#:
- 1820611
ADDITIONAL INFORMATION
The house that everyone admires! This fabulous custom built Bucks county Traditional sits perfectly on the most beautiful and private lot in Rivers Bend! Incredible attention to design and detail. This home has an open concept for entertaining and family living, while still allowing ample private space. Glorious gardens and stunning pool. Walk out lower level includes changing room with lockers for pool and bath, exercise room, bonus room, billiard area and kitchenette. First floor primary and 4 large bedrooms on second level. enviable closet space thru-out, beautiful millwork and built-ins, 4 car garage complete with dog shower. This gorgeous home has been lovingly and meticulously maintained.
- Type:
- Single Family
- Sq.Ft.:
- 4,614
- Status:
- Active
- Beds:
- 5
- Lot size:
- 0.79 Acres
- Year built:
- 2005
- Baths:
- 5.00
- MLS#:
- 1819842
ADDITIONAL INFORMATION
Welcome to your dream home in Fosters Pointe! This stunning 5-bedroom, 4.5-bath home has been beautifully updated, offering a perfect blend of space and style. Located in a highly sought-after community featuring a clubhouse, tennis courts, and a pool, this home offers resort-style living right in your neighborhood. With over 4,500 sq ft of finished space, the home is move-in ready! Every detail of this home has been thoughtfully updated, from the bathrooms to the floors, providing a fresh and modern feel throughout. The updated kitchen boasts modern appliances, complemented by all-new flooring and fresh paint. The fully renovated bathrooms add a touch of luxury, while the beautifully finished basement features additional rooms for recreation, entertainment, or a guest suite. The Walkout basement has updated finishes make it a versatile space for movie nights, workouts, or extended family visits + extra kitchen. Available for lease for $3,450 per month with flexible terms.
$1,199,900
River Forest Drive Hamilton Twp, OH 45039
- Type:
- Single Family
- Sq.Ft.:
- 6,462
- Status:
- Active
- Beds:
- 4
- Lot size:
- 1.08 Acres
- Year built:
- 2000
- Baths:
- 6.00
- MLS#:
- 1819481
ADDITIONAL INFORMATION
Custom home in TPC Rivers Bend in Kings Schools w/ nearly 7000 of finished sq ft. **Sellers willing to have cosmetic updates like flooring, paint, fixtures ect to buyer's taste prior to closing** Located on cul de sac street and backs up to nature preserve. Private yard with trees as far as the eye can see. Rare 4 car garage with half circle driveway.Roof is less than 10 years old, furnace and AC units all less than 3 years old. Recent updates include brand new carpet, tile backsplash, high end appliances, updated paint. Kitchen and bathrooms boast quartz countertops. Basement is a walkout with wet bar, wine cellar, work out room, full bathroom and ample living space. This home is priced below market value for price per sq ft so come put your finishing touches and have instant equity. Short walking distance to the Little Miami bike trail. Pool and golf course community. Bring your golf cart and start enjoying all this home and community has to offer!
- Type:
- Single Family
- Sq.Ft.:
- 2,530
- Status:
- Active
- Beds:
- 4
- Lot size:
- 0.51 Acres
- Year built:
- 1991
- Baths:
- 4.00
- MLS#:
- 1819097
ADDITIONAL INFORMATION
Elevate your lifestyle in this beautiful 4-bedroom, 3.5-bathroom home! The newly finished 900 sqft basement is perfect for multi-generational living, featuring a laundry room, full bathroom, and recreational areas. The first floor boasts a laundry room, butler's pantry, and a kitchen with granite countertops and stainless-steel appliances. Enjoy wood-burning fireplaces in the living room and primary bedroom, overlooking a recently landscaped yard with mature trees, fruit trees, perennial gardens, raised garden beds, a fire pit, shed, covered deck, and hot tub! Just a 10-minute walk to a bike trail connecting to a thriving local restaurant by the river, surrounded by lush, forested hills. The neighborhood offers a community tennis court, pool, and clubhouse, and is within the Kings Local School District. Recent upgrades include new carpeting, sump pump, attic and garage insulation, garage floor epoxy, chandeliers, and exterior lighting. Don't let this rare opportunity pass you by!
$1,299,999
Konstantine Lane Hamilton Twp, OH 45140
- Type:
- Single Family
- Sq.Ft.:
- 4,900
- Status:
- Active
- Beds:
- 5
- Lot size:
- 4.45 Acres
- Year built:
- 1958
- Baths:
- 6.00
- MLS#:
- 1815271
ADDITIONAL INFORMATION
Two independent houses, 8-plus car garage, on a once in a lifetime park-like 4.45 acres lakefront only minutes to downtown Loveland, the Bike Trail, etc. 3,300 sq. ft. and 1,600 sq. ft. independent houses with separate utilities. 4,900 sq. ft of living space. Live in one and rent the other. This is a must see. There is nothing else on the market that compares to this very private once in a lifetime unique property. The 1600 sq ft house and 8-plus car garage were completed in 2019.
- Type:
- Single Family
- Sq.Ft.:
- 1,649
- Status:
- Active
- Beds:
- 3
- Lot size:
- 0.4 Acres
- Year built:
- 1955
- Baths:
- 3.00
- MLS#:
- 1811573
ADDITIONAL INFORMATION
Seller says "Let's go! Time to move". Brand NEW HVAC just installed 10/29! Cute, with many recent updates! Charming, 1649 sq ft Cape Cod with spacious yard, oversized garage, shed, mature trees and VERY finish-able space in the lower level! It's much larger than it appears! Quiet street with easy access to everything. No HOA fees! Upstairs bedroom has adjacent full bath. Two bedrooms on 1st floor with extra-large bath! B-I-G lot with fenced rear yard. Very minor cosmetics will make easily worth well over $300,000! HUGE family room addition. Awesome oversized (864 SQ FT!) 2-car garage is perfect for gearhead or home business. C'mon over!
$829,000
McIntire Road Hamilton Twp, OH 45152
- Type:
- Single Family
- Sq.Ft.:
- 2,340
- Status:
- Active
- Beds:
- 4
- Lot size:
- 16.79 Acres
- Year built:
- 1977
- Baths:
- 3.00
- MLS#:
- 1809260
ADDITIONAL INFORMATION
Escape to your own private sanctuary with this magnificent 4-bedroom, 2.5-bath home set on 16.79 acres of picturesque land. The home boasts real wood floors throughout, exuding warmth and elegance in every room. The gourmet kitchen is complete with a large island, stainless steel appliances, real wood cabinets and plenty of space for culinary creations. Enjoy meals in the separate dining room, perfect for hosting family and friends. Relax by one of the two cozy fireplaces and retreat to the full finished basement, ideal for a home theater or game room. Outside, the serene pond adds a touch of nature's beauty to your surroundings. A large barn on the property offers endless possibilities for storage, hobbies, or livestock. This unique estate combines luxurious living with the charm of country life. Don't miss the opportunity to make this dream home yours!
- Type:
- Single Family
- Sq.Ft.:
- n/a
- Status:
- Active
- Beds:
- 4
- Lot size:
- 0.28 Acres
- Baths:
- 3.00
- MLS#:
- 1806940
ADDITIONAL INFORMATION
Gorgeous new Fairfax plan by Fischer Homes in beautiful Villages of Classicway featuring a private study with double doors. Open concept with an island kitchen with gleaming black appliances (fridge included), upgraded maple cabinetry with 42 inch uppers and soft close hinges, walk-in pantry and an expanded walk-out morning room all open to the oversized family room. Upstairs homeowners retreat has an en suite that includes a double bowl vanity, soaking tub, separate shower and walk-in closet. There are 3 additional bedrooms each with a walk-in closet, a centrally located hall bathroom, loft and convenient 2nd floor laundry room. Full walk-out basement with full bath rough-in and a 3 bay garage.
Andrea D. Conner, License BRKP.2017002935, Xome Inc., License REC.2015001703, [email protected], 844-400-XOME (9663), 2939 Vernon Place, Suite 300, Cincinnati, OH 45219

The data relating to real estate for sale on this website is provided courtesy of Dayton REALTORS® MLS IDX Database. Real estate listings from the Dayton REALTORS® MLS IDX Database held by brokerage firms other than Xome, Inc. are marked with the IDX logo and are provided by the Dayton REALTORS® MLS IDX Database. Information is provided for consumers` personal, non-commercial use and may not be used for any purpose other than to identify prospective properties consumers may be interested in. Copyright © 2025 Dayton REALTORS. All rights reserved.
 |
| The data relating to real estate for sale on this web site comes in part from the Broker Reciprocity™ program of the Multiple Listing Service of Greater Cincinnati. Real estate listings held by brokerage firms other than Xome Inc. are marked with the Broker Reciprocity™ logo (the small house as shown above) and detailed information about them includes the name of the listing brokers. Copyright 2025 MLS of Greater Cincinnati, Inc. All rights reserved. The data relating to real estate for sale on this page is courtesy of the MLS of Greater Cincinnati, and the MLS of Greater Cincinnati is the source of this data. |
Hamilton Twp Real Estate
The median home value in Hamilton Twp, OH is $396,500. The national median home value is $338,100. The average price of homes sold in Hamilton Twp, OH is $396,500. Hamilton Twp real estate listings include condos, townhomes, and single family homes for sale. Commercial properties are also available. If you see a property you’re interested in, contact a Hamilton Twp real estate agent to arrange a tour today!
Hamilton Twp, Ohio has a population of 995.
The median household income in Hamilton Twp, Ohio is $80,768. The median household income for the surrounding county is $95,709 compared to the national median of $69,021. The median age of people living in Hamilton Twp is 31.6 years.
Hamilton Twp Weather
The average high temperature in July is 86.2 degrees, with an average low temperature in January of 20.9 degrees. The average rainfall is approximately 42.8 inches per year, with 13.5 inches of snow per year.




