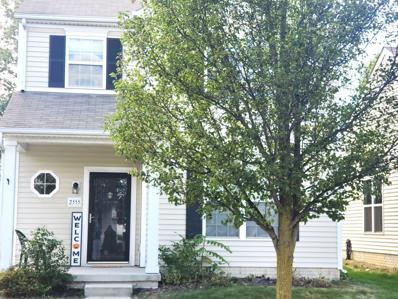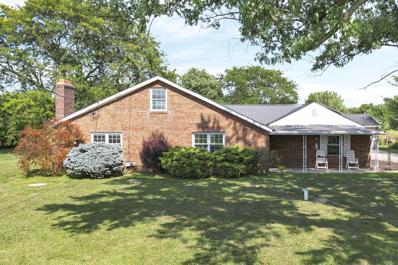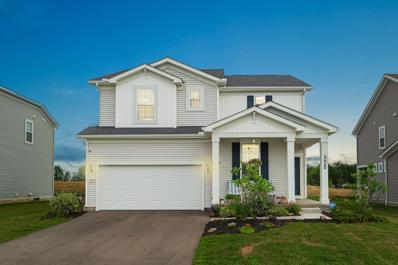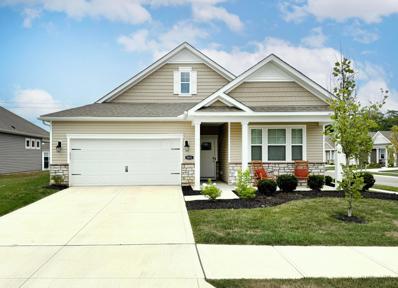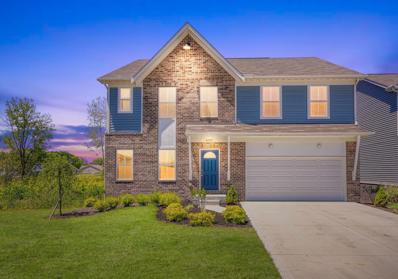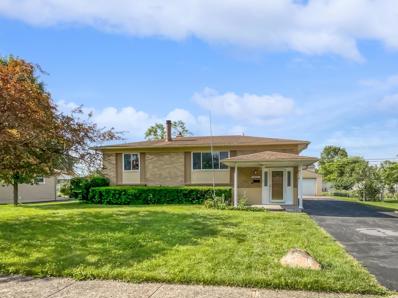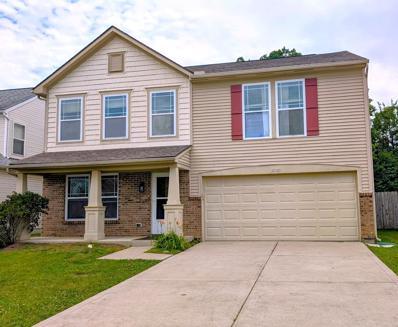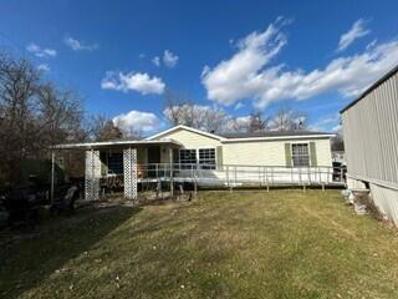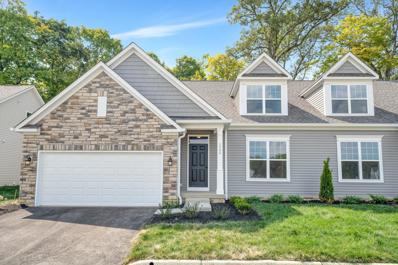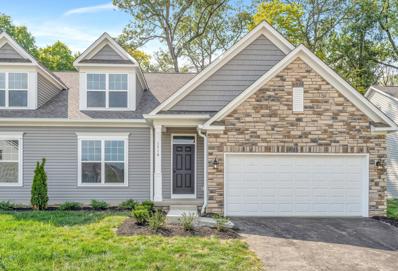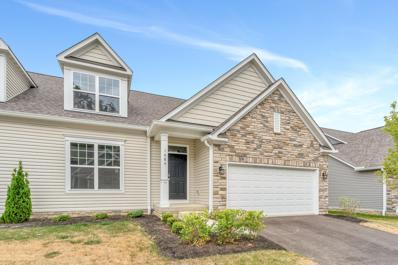Grove City OH Homes for Sale
- Type:
- Other
- Sq.Ft.:
- 1,854
- Status:
- Active
- Beds:
- 3
- Year built:
- 1992
- Baths:
- 2.00
- MLS#:
- 224028121
- Subdivision:
- Big Run Bluffs
ADDITIONAL INFORMATION
Completely renovated double wide in the highly popular Big Run Bluffs Mobile Home Park located in Grove City. This beautiful home has 3 bedrooms and 2 full bathrooms, formal living room, dining area and huge kitchen. Updates to the property include: new flooring, fresh paint, drywall and new kitchen countertops. Furnace replaced in December 2024, a/c replaced in 2018, and roof replaced in 2020. Great community and South Western schools. Grove City address and Columbus taxes. Welcome Home!
- Type:
- Single Family-Detached
- Sq.Ft.:
- 2,436
- Status:
- Active
- Beds:
- 4
- Lot size:
- 0.15 Acres
- Year built:
- 2014
- Baths:
- 3.00
- MLS#:
- 224027498
- Subdivision:
- Pinnacle-greens
ADDITIONAL INFORMATION
NEW PRICE! Updated and well kept home in the highly desirable Pinnacle Community! A trendy floor plan just steps away from an active lifestyle! Great room offers soaring ceilings, tons of natural light and gas fireplace! Open concept plan with great room open to kitchen which includes stainless appliances, beautiful white cabinets and breakfast nook. First floor also offers flex space for formal dining/office space! Entire first floor has newer LVP and new carpet! Finished lower level is just steps away and perfect for entertaining guests! Owner's suite on private level iw/ attached bath and W/I closet. Additional 3 guest bedrooms on their own level are all generous in size. Awesome front porch and tree lined backyard! Community offers pool and workout facility. Minutes to downtown/OSU
- Type:
- Condo
- Sq.Ft.:
- 1,720
- Status:
- Active
- Beds:
- 3
- Lot size:
- 0.08 Acres
- Year built:
- 2011
- Baths:
- 3.00
- MLS#:
- 224027271
- Subdivision:
- Village At Pine Grove
ADDITIONAL INFORMATION
*20K OFF! BEST DEAL!* $279,900! (1720sf, NOT 1200 sf version!) SOLD AS-IS. But 12 years NEW & HOME WARRANTY Included! ESTATE SALE. Seller is offering 8K concession at closing to choose YOUR favorite Flooring (or towards Closing Costs!) HUGE BONUS RM! IMAGINE THE POSSIBILITIES! MEDIA Rm for BUCKEYE Games, Family Rm, 4th BRw a Wardrobe, Exercise, Crafts, Business Office? Features Owner's Suite w Ba & walk-in closet. 1st floor half bath has been recently updated. All closets w Custom Build-ins & ALL 9 ft. ceilings! Seller has prepared everything else for fast move-in & immed poss!W/D STAY! Huge side yard for Larger patio, grill & outdoor seating.LOCATED I BACK OF COMMUNITY. ENJOY LINED TREES & PRIVACY!! Bike, walking paths plus a playground! GC manages 30 parks+ activities & is one of SAFE
- Type:
- Single Family-Detached
- Sq.Ft.:
- 1,388
- Status:
- Active
- Beds:
- 3
- Lot size:
- 1.89 Acres
- Year built:
- 1947
- Baths:
- 2.00
- MLS#:
- 224026347
ADDITIONAL INFORMATION
Brick Ranch on 1.89 acres in Jackson Township! 2 parcels. 1 acre is fenced in. Remodeled in 2023. Brand new carpet July 2024. New well 2021. New leach bed 2021. Large living room. Large open kitchen has can lights. Stainless steel kitchen appliances stay. 3 seasons room. Kitchen, mudroom and entry have porcelain tile floor. Bathrooms have marble floors and ceramic tile walls. The basement has dual sump pumps and a warranty on all 4 walls through Everdry Waterproofing of Columbus. The 2.5 car detached garage has electric and a garage door opener. The pole barn has electric and a garage door opener. Concrete driveway.
- Type:
- Single Family-Detached
- Sq.Ft.:
- 2,662
- Status:
- Active
- Beds:
- 4
- Lot size:
- 0.17 Acres
- Year built:
- 2022
- Baths:
- 3.00
- MLS#:
- 224025277
- Subdivision:
- Beulah Park
ADDITIONAL INFORMATION
Welcome to 3660 Kassidy Dr, a beautiful newly built, well maintained home in Grove city, Ohio. This property offers 4 bedrooms 2.5 bathrooms with an open floor plan, tall first level ceilings, large kitchen, granite counter tops with farm sink, stainless steel appliances, 42'' cabinets and a large pantry which means plenty of storage! Nice backyard with a patio that would be perfect for gatherings and a full size basement with bathroom roughed in. Pickleball courts, beautiful park/playground and walking path all within the neighborhood with an amphitheater coming soon! Less than a mile away from downtown so you're within walking distance to restaurants, gift shops, festivals and so much more! Schedule your showing today!
- Type:
- Single Family-Detached
- Sq.Ft.:
- 3,390
- Status:
- Active
- Beds:
- 4
- Lot size:
- 0.22 Acres
- Year built:
- 2011
- Baths:
- 4.00
- MLS#:
- 224025190
ADDITIONAL INFORMATION
Welcome Home! This stunning home is located directly across from the 18th fairway of the Pinnacle Country Club. This spacious 5-level split includes 4-bedrooms, 3.5-baths, and offers 2,839 sq ft of well-designed living space. All 5 levels are completely furnished for you, all you need to do is move in. The backyard boasts a paver stoned kitchen with built in grill and a private terrace. This home is the only one in the neighborhood with a 4-car garage. Two attached and Two detached. The additional detached garage is completely heated and air conditioned. You are within walking distance to the golf club and Cimi's Bistro. Amenities also include a community pool and 24-hour access to the fitness center. This is a must see!
- Type:
- Single Family-Detached
- Sq.Ft.:
- 1,610
- Status:
- Active
- Beds:
- 3
- Lot size:
- 0.14 Acres
- Year built:
- 2005
- Baths:
- 3.00
- MLS#:
- 224024177
- Subdivision:
- Big Run Ridge
ADDITIONAL INFORMATION
Welcome to Grove City! Sharp 3-bedroom 2.5-bath two story in Big Run Ridge with brand new dimensional roof in 2023 and new Air Conditioner in 2022. This home features a basement so there's no need to worry about lack of storage or weather condition safety and you'll have additional living space to finish later if needed! Kitchen features center island, stainless-steel appliances, upgraded cabinets and more! Large rear yard with deck for outdoor living! Generous primary bedroom with private ensuite featuring double sinks, shower, ceiling fan, cathedral ceilings, and huge walk-in-closet! Living room features gorgeous wood floors, energy efficient gas fireplace, plus the large front porch, 2 car garage, upgraded staircase hardware and much more! Located 10 minutes from downtown or OSU
- Type:
- Single Family-Detached
- Sq.Ft.:
- 3,035
- Status:
- Active
- Beds:
- 4
- Lot size:
- 0.97 Acres
- Year built:
- 1976
- Baths:
- 4.00
- MLS#:
- 224024121
ADDITIONAL INFORMATION
Brick Ranch on .97 acre lot with separate mother in law suite! In ground pool with pool house. 3,035 Square feet, 4 bedrooms and 4 full bathrooms. First floor master bedroom has a full bathroom. First floor laundry with cabinets. Family room has ceiling fan and wood burning stove. Living room. Eat in kitchen has appliances including dishwasher. Formal dining room. Finished basement has a full bathroom. 3 seasons room. Central air. Deck. 2 Car attached garage. The mother in law suite is right behind the house connected by the roof. The in law suite is a brick ranch with a full basement and measures 45x25. Open floor plan. 1 bedroom with ceiling fan, 1 full bathroom. Large kitchen has ceiling fan and includes kitchen appliances. Living room with ceiling fan. First floor laundry. Central air
- Type:
- Single Family-Detached
- Sq.Ft.:
- 1,933
- Status:
- Active
- Beds:
- 3
- Lot size:
- 0.21 Acres
- Year built:
- 2022
- Baths:
- 2.00
- MLS#:
- 224023778
- Subdivision:
- Trail View Run
ADDITIONAL INFORMATION
Better than new! Only 1-year new modern craftsman-styled 3 BR, 2 BA Clifton ranch floor plan in the beautiful Treetops at Trail View Run community. Open contemporary floor plan with 9 ft ceilings throughout. Large great room with linear gas log fireplace, well-appointed kitchen loaded shaker styled cabinets, center island, granite tops, all stainless appliances, and large walk-in pantry. The primary suite offers an en suite bathroom featuring a double bowl vanity and two walk-in closets. Upgrades & extras include 2-panel doors, LVP flooring, 1st-floor laundry, stone front, a beautiful covered concrete patio Nice quiet location with a short walk to Grant Run Park. Attention Agents: You MUST See ATA and offer instructions doc.
- Type:
- Single Family-Detached
- Sq.Ft.:
- 2,800
- Status:
- Active
- Beds:
- 4
- Lot size:
- 0.14 Acres
- Year built:
- 2022
- Baths:
- 3.00
- MLS#:
- 224023225
- Subdivision:
- Farmstead
ADDITIONAL INFORMATION
Welcome to this stunning 2-year-old home located in a highly sought-after newer subdivision still expanding with new construction. This move-in-ready gem offers a perfect blend of modern living and picturesque pond views. With 2800 sq ft of living space (not including basement), this home provides ample room for family and guests. It features 4 generous bedrooms and 2.5 baths, ensuring comfort and convenience. The large loft area provides additional flexible space for a home office, playroom, or entertainment zone. Enjoy the convenience of 2nd-floor laundry, making laundry days a breeze. The full, unfinished basement with walkout is plumbed for another bathroom, offering endless possibilities for customization.
- Type:
- Single Family-Detached
- Sq.Ft.:
- 2,938
- Status:
- Active
- Beds:
- 4
- Lot size:
- 0.24 Acres
- Year built:
- 2024
- Baths:
- 3.00
- MLS#:
- 224022395
- Subdivision:
- Meadow Grove Estates North
ADDITIONAL INFORMATION
This spacious two-story home offers you features seen typically in more expensive homes. With 2,938 square feet, this home design features a two story great room, open kitchen with island, a large walk-in pantry, and a spacious formal dining room. The second floor has much to offer with an over-sized owner's suite plus three large bedrooms, a balcony overlooking the great room and a switch-back staircase in the center of the home.
- Type:
- Single Family-Detached
- Sq.Ft.:
- 1,886
- Status:
- Active
- Beds:
- 2
- Year built:
- 2024
- Baths:
- 2.00
- MLS#:
- 224021424
- Subdivision:
- Courtyards At Mulberry Run
ADDITIONAL INFORMATION
Welcome to The Courtyards at Mulberry Run in beautiful Grove City! This newly designed Portico ranch inventory home offers a sitting room off the owner's suite with direct access to your private outdoor courtyard, a den/office, a deluxe kitchen with stainless steel appliances and quartz countertops throughout, a private owner suite with ensuite located in the rear of the home with a large zero-threshold shower, and a walk-in closet. With the guest room and bath quarters privately located in front of the home, this floor plan is excellent for entertaining overnight guests. The Portico ranch is perfect for those looking to downsize without sacrificing comfort, offering a manageable, low-maintenance lifestyle with plenty of room for guests or hobbies.
- Type:
- Single Family-Detached
- Sq.Ft.:
- 1,649
- Status:
- Active
- Beds:
- 3
- Year built:
- 2024
- Baths:
- 2.00
- MLS#:
- 224021396
- Subdivision:
- The Courtyards At Mulberry Run
ADDITIONAL INFORMATION
Welcome to our newest community in Grove City, The Courtyards at Mulberry Run! This newly designed Palazzo inventory home includes a den/office surrounded by wall-to-wall windows, all stainless-steel GE appliances, an extra-large walk-in pantry that extends the entire length of the kitchen, and a large zero-threshold owner's shower with a bench. The guest bath is located directly across the hallway from the centrally located guest bedroom and offers a tub/shower combo with tile to the ceiling. This inventory home provides an oversized/extended private fenced-in courtyard and is located next to the heart of the community, the clubhouse! The community clubhouse will feature a pool, gathering space for social activities, and an exercise room.
$597,500
3623 Rose Lane Grove City, OH 43123
- Type:
- Single Family-Detached
- Sq.Ft.:
- 2,573
- Status:
- Active
- Beds:
- 3
- Lot size:
- 0.19 Acres
- Year built:
- 2024
- Baths:
- 2.00
- MLS#:
- 224019841
- Subdivision:
- Beulah Park Living
ADDITIONAL INFORMATION
MOVE-IN READY for the holidays. YEAR END $5000 buyer credit toward interest rate buy down or closing cost. Stunning custom-build new home in Beulah Park. A block from 32-acre Park at Beulah. Walkability to the Town Center. Superior craftsmanship, quality woodworking & high end finishes. Spacious 1st floor living with 10ft ceilings (11ft tray ceilings in foyer, great room and owners suite). Oversized kitchen island features gorgeous quartz countertops w/open design to great room and covered back porch. Owners suite w/large shower, & walk-in closet. Two additional bedrooms or optional study on the 1st floor. Baths feature quartz and custom tile. LVP flooring in main living areas. 2nd floor bonus room. 2 car oversized garage off laundry & mud hall. Lovely front porch. HOA only $75/yr. A gem!
- Type:
- Single Family-Detached
- Sq.Ft.:
- 3,571
- Status:
- Active
- Beds:
- 4
- Lot size:
- 0.43 Acres
- Year built:
- 2024
- Baths:
- 3.00
- MLS#:
- 224018849
- Subdivision:
- Farmstead
ADDITIONAL INFORMATION
New construction in Farmstead featuring the Rhodes plan. This home offers an island kitchen with pantry, lots of cabinet space and quartz countertops. Two-story family room expands to light-filled morning room, which has walk out access to the back patio. Private study with double doors off of entry foyer. Large rec room on step down level. Upstairs owners suite on private level w/attached private bath featuring his and hers vanities, walk-in shower, private commode and oversized walk-in closet. The laundry room is also on this level. Three additional bedrooms and hall bath complete the upstairs. Full basement w/full bath rough-in & 3 bay garage.
- Type:
- Single Family-Detached
- Sq.Ft.:
- 1,375
- Status:
- Active
- Beds:
- 2
- Lot size:
- 0.2 Acres
- Year built:
- 1962
- Baths:
- 2.00
- MLS#:
- 224018447
ADDITIONAL INFORMATION
Welcome to your dream home! Step into a space that's been lovingly updated with inviting features. A highlight of this renovated sanctuary is the spacious outdoor deck, perfect for entertaining or unwinding. The primary bedroom is a cozy retreat, featuring double closets for ample storage. With fresh paint throughout, the interior feels light and airy, while new flooring adds elegance and functionality. These tasteful upgrades allow you to personalize your new space. Come experience the comfort and style of this beautiful property for yourself.
- Type:
- Single Family-Detached
- Sq.Ft.:
- 2,536
- Status:
- Active
- Beds:
- 4
- Lot size:
- 0.14 Acres
- Year built:
- 2011
- Baths:
- 3.00
- MLS#:
- 224016404
ADDITIONAL INFORMATION
Welcome to this perfect home for a growing family, this beautiful and spacious 4 bedroom, 2.5 bath home, boasting over 2500 sq ft (the largest in the development) has 4 spacious bedrooms featuring 3 walk in closets. This home features an upstairs loft, NEW IVP vinyl flooring, and ceiling fans throughout. In addition to a new roof, this home has a privacy fence and summer view of green foliage. This community also features its own park, perfect for the little ones. ALL appliances stay including the WASHER AND DRYER. Come make this home yours and let the memories begin!!
- Type:
- Single Family-Detached
- Sq.Ft.:
- 3,559
- Status:
- Active
- Beds:
- 4
- Lot size:
- 0.27 Acres
- Year built:
- 2024
- Baths:
- 4.00
- MLS#:
- 224011028
- Subdivision:
- Farmstead
ADDITIONAL INFORMATION
New construction in beautiful Farmstead featuring the Stanton plan! This floorplan offers luxury vinyl plank flooring throughout the first floor, and an island kitchen with pantry, lots of cabinet space and quartz countertops. Two-story family room with fireplace expands to light-filled morning room, which has walk out access to the back yard. TWO private studies/flex rooms with with double doors. Formal dining room! Upstairs owners suite with sitting area and attached private bath featuring his and hers vanities, soaking tub, walk-in shower, private commode and oversized walk-in closet. Three additional bedrooms and two full baths complete the upstairs. First floor laundry room.
- Type:
- Other
- Sq.Ft.:
- 1,404
- Status:
- Active
- Beds:
- 3
- Year built:
- 1996
- Baths:
- 2.00
- MLS#:
- 224004338
ADDITIONAL INFORMATION
Spacious 3beds and 2 bathroom mobile home double wide. Move right in and make this your new home.
- Type:
- Condo/Townhouse
- Sq.Ft.:
- 2,255
- Status:
- Active
- Beds:
- 3
- Year built:
- 2024
- Baths:
- 3.00
- MLS#:
- 223040360
- Subdivision:
- Meadow Grove Reserve
ADDITIONAL INFORMATION
This luxury condominium has all the best single level living can offer and more! These homes offer an enhanced level of flexibility and convenience featuring a spacious first-floor owner's suite and laundry room, open kitchen with walk-in pantry, and den. This floorplan is great for those who need easy access to all main rooms but, desire the privacy and space associated with two story homes. Two additional bedrooms on the second floor with a full bath make long term livability for the entire family a seamless endeavor. A basement level - great for storage completes this perfect design! All of this with plenty of upgrades and included features awaits you.
- Type:
- Condo/Townhouse
- Sq.Ft.:
- 2,254
- Status:
- Active
- Beds:
- 3
- Year built:
- 2024
- Baths:
- 3.00
- MLS#:
- 223040356
- Subdivision:
- Meadow Grove Reserve
ADDITIONAL INFORMATION
This luxury condominium has all the best single level living can offer and more! These homes offer an enhanced level of flexibility and convenience featuring a spacious first-floor owner's suite and laundry room, open kitchen with walk-in pantry, and den. This floorplan is great for those who need easy access to all main rooms but, desire the privacy and space associated with two story homes. Two additional bedrooms on the second floor with a full bath make long term livability for the entire family a seamless endeavor. A basement level - great for storage completes this perfect design! All of this with plenty of upgrades and included features awaits you.
- Type:
- Condo/Townhouse
- Sq.Ft.:
- 2,255
- Status:
- Active
- Beds:
- 3
- Year built:
- 2023
- Baths:
- 3.00
- MLS#:
- 223013449
- Subdivision:
- Meadow Grove Reserve
ADDITIONAL INFORMATION
This luxury condominium has a spacious 1st floor master suite, open kitchen with walk-in pantry, den and 2 additional bedrooms on the second floor with full bath. This condo also has a basement level-great for storage and that extra room you need!
- Type:
- Condo/Townhouse
- Sq.Ft.:
- 2,255
- Status:
- Active
- Beds:
- 3
- Year built:
- 2023
- Baths:
- 3.00
- MLS#:
- 223013441
- Subdivision:
- Meadow Grove Reserve
ADDITIONAL INFORMATION
This luxury condominium has a spacious 1st floor master suite, open kitchen with walk-in pantry, den and 2 additional bedrooms on the second floor with full bath. This condo also has a basement level-great for storage and that extra room you need!
Andrea D. Conner, License BRKP.2017002935, Xome Inc., License REC.2015001703, [email protected], 844-400-XOME (9663), 2939 Vernon Place, Suite 300, Cincinnati, OH 45219
Information is provided exclusively for consumers' personal, non-commercial use and may not be used for any purpose other than to identify prospective properties consumers may be interested in purchasing. Copyright © 2025 Columbus and Central Ohio Multiple Listing Service, Inc. All rights reserved.
Grove City Real Estate
The median home value in Grove City, OH is $276,700. This is higher than the county median home value of $253,900. The national median home value is $338,100. The average price of homes sold in Grove City, OH is $276,700. Approximately 66.84% of Grove City homes are owned, compared to 27.89% rented, while 5.27% are vacant. Grove City real estate listings include condos, townhomes, and single family homes for sale. Commercial properties are also available. If you see a property you’re interested in, contact a Grove City real estate agent to arrange a tour today!
Grove City, Ohio 43123 has a population of 41,025. Grove City 43123 is more family-centric than the surrounding county with 30.88% of the households containing married families with children. The county average for households married with children is 30.1%.
The median household income in Grove City, Ohio 43123 is $82,224. The median household income for the surrounding county is $65,999 compared to the national median of $69,021. The median age of people living in Grove City 43123 is 40 years.
Grove City Weather
The average high temperature in July is 85.2 degrees, with an average low temperature in January of 20.6 degrees. The average rainfall is approximately 39.9 inches per year, with 22.4 inches of snow per year.


