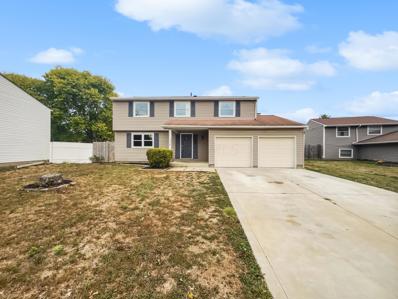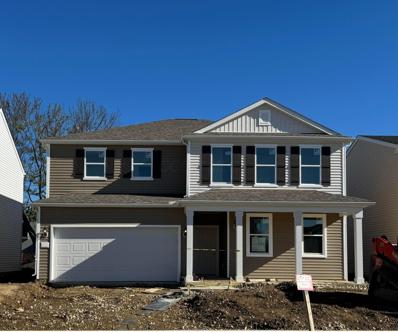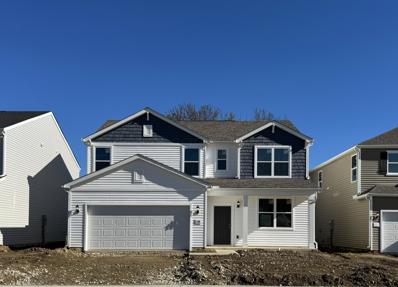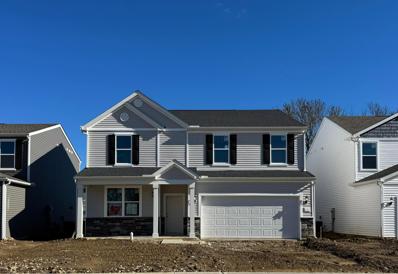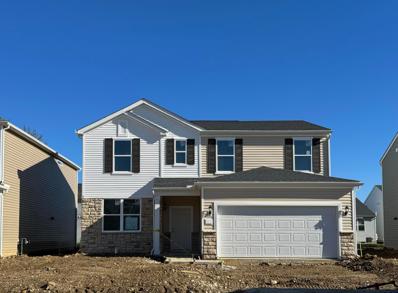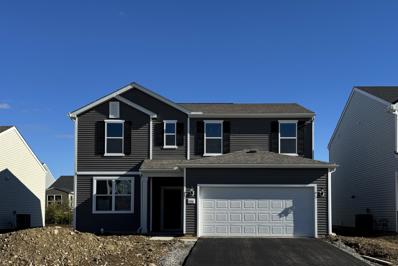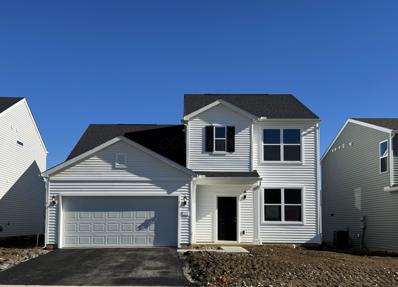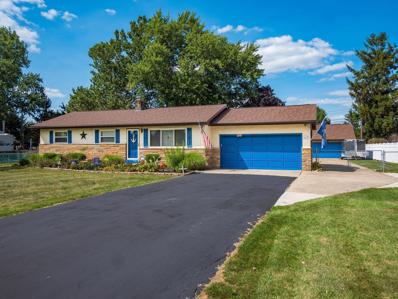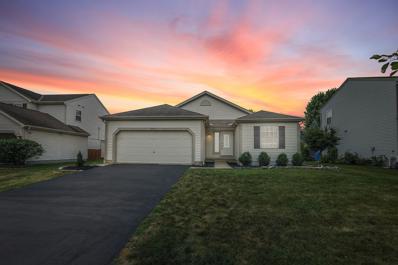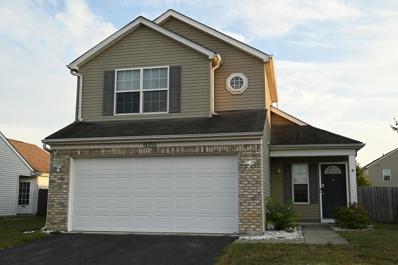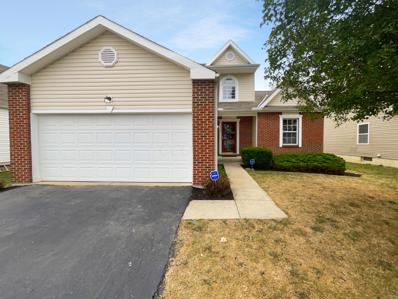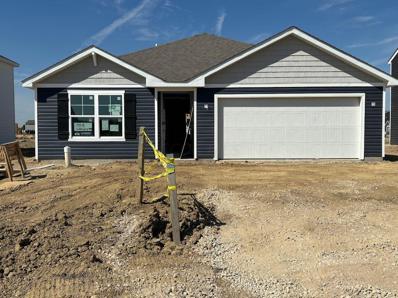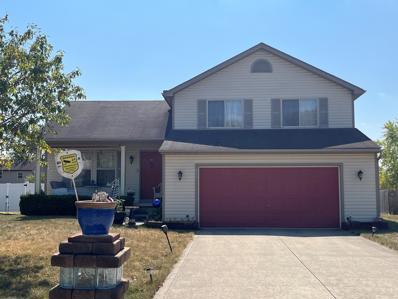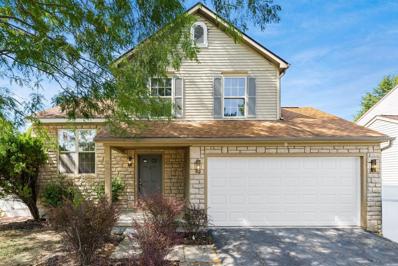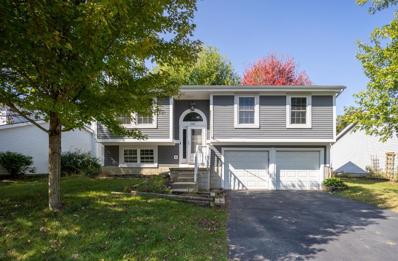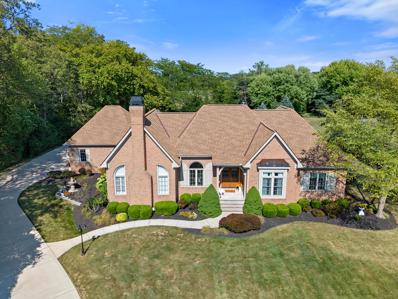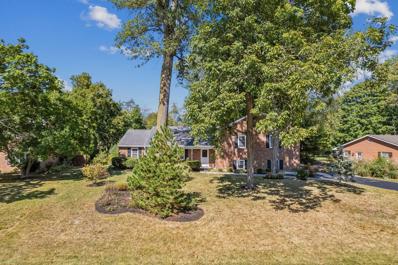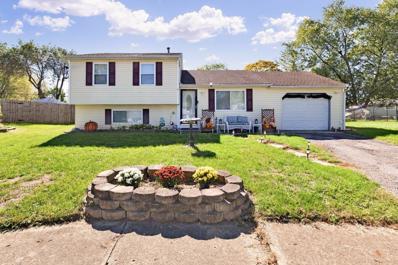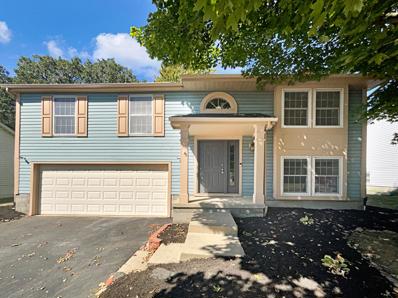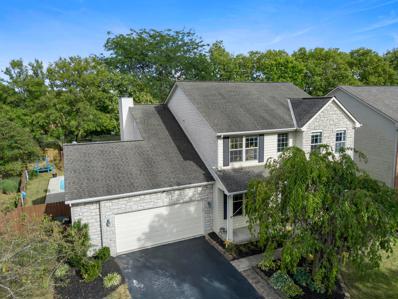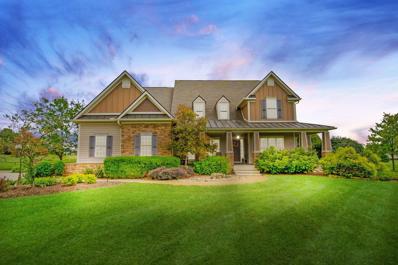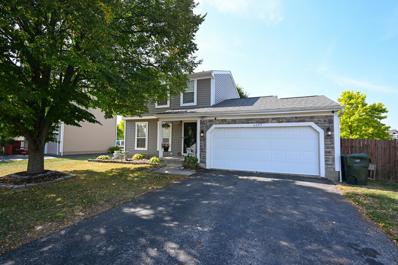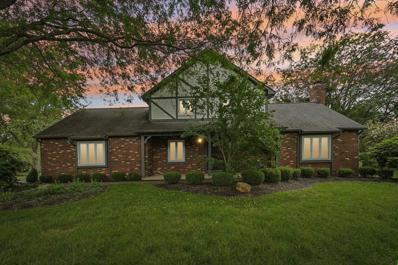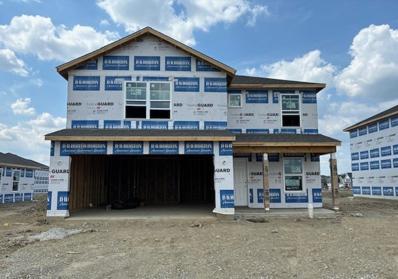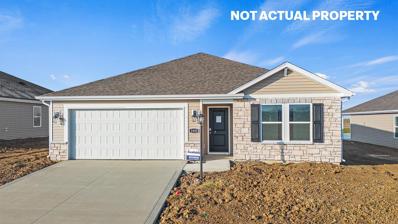Galloway OH Homes for Sale
- Type:
- Single Family-Detached
- Sq.Ft.:
- 1,732
- Status:
- Active
- Beds:
- 4
- Lot size:
- 0.19 Acres
- Year built:
- 1977
- Baths:
- 3.00
- MLS#:
- 224034482
ADDITIONAL INFORMATION
Welcome to this beautifully refreshed home. The inviting living room features a cozy fireplace and a neutral color scheme, creating an elegant backdrop for your furnishings. The kitchen is equipped with stainless steel appliances, ready for any culinary adventure. The primary bedroom offers a walk-in closet for ample storage. New flooring throughout adds modern sophistication, while the fresh paint gives the home a clean, updated feel. Step outside onto the deck overlooking the fenced backyard, perfect for privacy and outdoor enjoyment. Come discover the charm of this lovely home!
- Type:
- Single Family-Detached
- Sq.Ft.:
- 3,020
- Status:
- Active
- Beds:
- 4
- Lot size:
- 0.14 Acres
- Year built:
- 2024
- Baths:
- 3.00
- MLS#:
- 224034152
- Subdivision:
- Clover Run
ADDITIONAL INFORMATION
ESTIMATED COMPLETION BY THE END OF DECEMBER.This is a spectacular new 4 bed 2.5 bath home in Clover Run.The kitchen has stainless Whirlpool appliances, benton stone gray cabinets, luna pearl granite counters with backsplash, a spacious island, pendant lighting and walk in pantry.The owners suite has a private bath with a double bowl vanity, upgraded lunar frost laminate counter, enclosed toilet area, linen closet, a walk in shower and spacious walk in closet.An add'l 3 beds, full bath with a double bowl vanity, a multi use loft and laundry.An eating space, great room, formal dining space, versatile flex space, powder room and a 2 car garage with storage space.Luxury vinyl tile flooring throughout the main level.Inviting front porch.Interior photos are from a model,not the actual property.
- Type:
- Single Family-Detached
- Sq.Ft.:
- 2,126
- Status:
- Active
- Beds:
- 3
- Lot size:
- 0.15 Acres
- Year built:
- 2024
- Baths:
- 3.00
- MLS#:
- 224034151
- Subdivision:
- Clover Run
ADDITIONAL INFORMATION
ESTIMATED COMPLETION BY THE END OF DECEMBER. This is a wonderful new 3 bed 2.5 bath home in Clover Run.The kitchen has stainless appliances, benton sarsaparilla cabinets, upgraded lunar frost laminate counters with backsplash, a walk in corner pantry, pendant lighting and an island.The owners suite has a private bath with a walk-in shower, double bowl vanity, upgraded lunar frost laminate counter, enclosed toilet area, linen closet and a spacious walk-in closet.An add'l 2 beds, a full bath with upgraded lunar frost laminate counter and linen closet, a cozy loft and laundry.An eating space, great room, versatile flex living space, powder room and an extended 2 car garage.Luxury vinyl tile flooring throughout the 1st floor.Front porch.Interior photos are of a model, not the actual property.
Open House:
Saturday, 11/16 12:00-5:00PM
- Type:
- Single Family-Detached
- Sq.Ft.:
- 2,606
- Status:
- Active
- Beds:
- 4
- Lot size:
- 0.15 Acres
- Year built:
- 2024
- Baths:
- 3.00
- MLS#:
- 224034150
- Subdivision:
- Clover Run
ADDITIONAL INFORMATION
**OPEN HOUSE SAT 11/16 12PM-5PM & SUN 11/17 1PM-5PM** ESTIMATED COMPLETION BY THE END OF DECEMBER. This is a charming new 4 bed 2.5 bath home in Clover Run. The kitchen has SS gas appliances, benton white cabinets, upgraded lunar frost laminate counters with backsplash, an island, pendant lighting, a butler pantry & walk in pantry. The owners suite has a lrg walk-in closet & a private bath with a dbl bowl vanity, upgraded lunar frost laminate counter, a walk-in shower & a linen closet.An add'l 3 beds, a full bath with a dbl bowl vanity/lunar frost laminate counter, a loft & laundry. A great room, eating space, 2 versatile flex spaces, a powder room & an extended 2 car garage. LVT flooring-entry lvl.White rail/wrought iron spindles.Interior photos are from a model, not the actual property.
- Type:
- Single Family-Detached
- Sq.Ft.:
- 2,265
- Status:
- Active
- Beds:
- 4
- Lot size:
- 0.15 Acres
- Year built:
- 2024
- Baths:
- 3.00
- MLS#:
- 224034153
- Subdivision:
- Clover Run
ADDITIONAL INFORMATION
ESTIMATED COMPLETION BY THE END OF DECEMBER. This is a welcoming new 4 bed 2.5 bath home in Clover Run.The kitchen has stainless gas appliances, benton white cabinets, steel grey granite counters with backsplash, pendant lighting, an island with space for seating & a pantry.The primary suite has a large walk-in closet & a private bath with a double bowl vanity, upgraded luna night laminate counter, a walk-in shower, linen closet & an enclosed toilet room.An add'l 3 beds, a full bath with a double bowl vanity/upgraded luna night laminate counter, a spacious loft & laundry. An eating space, great room, multi use flex space/home office, powder room with a pedastal sink & an extended 2 car garage. Luxury vinyl tile flooring-1st floor. Interior photos are from a model, not the actual property.
Open House:
Saturday, 11/16 12:00-5:00PM
- Type:
- Single Family-Detached
- Sq.Ft.:
- 2,337
- Status:
- Active
- Beds:
- 4
- Lot size:
- 0.16 Acres
- Year built:
- 2024
- Baths:
- 3.00
- MLS#:
- 224034149
- Subdivision:
- Clover Run
ADDITIONAL INFORMATION
**OPEN HOUSE SAT 11/16 12PM-5PM & SUN 11/17 1PM-5PM** ESTIMATED COMPLETION BY THE END OF DECEMBER. This is a great new 4 bed 2.5 bath home in Clover Run. The kitchen has stainless gas appliances, benton sarsaparilla cabinets, luna pearl granite counters with backsplash, an island, pendant lighting and a pantry. The owners suite has a huge walk-in closet and a private bath with a double bowl vanity, upgraded lunar frost laminate counter, enclosed toilet area, linen closet and a walk in shower. An add'l 3 beds, a full bath with a double bowl vanity, a multi use loft and laundry. An eating space, extended great room, versatile flex space, powder room and an oversized 2 car garage. Luxury vinyl tile flooring throughout the main floor. Interior photos are from a model, not the actual property.
Open House:
Saturday, 11/16 12:00-5:00PM
- Type:
- Single Family-Detached
- Sq.Ft.:
- 1,893
- Status:
- Active
- Beds:
- 3
- Lot size:
- 0.16 Acres
- Year built:
- 2024
- Baths:
- 3.00
- MLS#:
- 224034148
- Subdivision:
- Clover Run
ADDITIONAL INFORMATION
ESTIMATED COMPLETION BY THE END OF NOVEMBER. This is a terrific new 3 bed 2.5 bath home in Clover Run. The kitchen has stainless gas Whirlpool appliances, benton white cabinets, steel gray granite counters with backsplash, pendant lighting, a pantry and large island with space for seating. The owners suite has a huge walk-in closet and a private bath with a double bowl vanity, upgraded spring carnival laminate counter, linen closet and a walk-in shower.An add'l 2 beds, a full bath with an upgraded spring carnival laminate counter and a laundry. An eating space, great room, versatile flex space, powder room and an extended 2 car garage.Luxury vinyl tile flooring throughout the main level. Beautiful white rail and wrought iron spindles. Interior photos are from a model, not the actual home.
$394,600
5784 Alkire Road Galloway, OH 43119
- Type:
- Single Family-Detached
- Sq.Ft.:
- 1,413
- Status:
- Active
- Beds:
- 3
- Lot size:
- 0.46 Acres
- Year built:
- 1964
- Baths:
- 2.00
- MLS#:
- 224033885
- Subdivision:
- Rural - Across From Golf Course
ADDITIONAL INFORMATION
Price reduced - motivated sellers! Stunning ranch on half acre! Sellers have redone everything & taken exceptional care of this home. Enjoy the luxury of living on a spacious lot, conveniently located right across from the golf course & clubhouse. Beautiful hardwood floors & handcrafted solid wood doors. The updated kitchen features granite countertops, a spacious island w/ seating, & recessed lighting. Heated detached garage, 2 patios (1 w/ a charming pergola), & a shed, this property has it all. Everything has been updated inside & out, including the roof, windows, & bathrooms. Kinetico whole-house water filtration system ensures pure water. Tons of parking & mature trees! Experience the tranquility of country living while being close to the city. Interior & exterior freshly painted!
$349,900
8370 Union Drive Galloway, OH 43119
- Type:
- Single Family-Detached
- Sq.Ft.:
- 1,256
- Status:
- Active
- Beds:
- 3
- Lot size:
- 0.17 Acres
- Year built:
- 2002
- Baths:
- 2.00
- MLS#:
- 224033518
ADDITIONAL INFORMATION
Discover your fully remodeled dream home in a serene location with Galloway Taxes, part of the highly acclaimed Hilliard school district. This stunning residence has undergone a complete transformation, offering modern comforts and luxurious finishes throughout. Step inside to find newly installed hardwood flooring and plush carpeting in the bedrooms. Fresh paint provides a clean canvas. The beautifully redesigned kitchen features brand new cabinets, countertops, and state-of-the-art appliances. Both bathrooms boast new fixtures and spa-like tile work. Outside, a new concrete patio offers scenic views. Full electrical, plumbing, and HVAC maintenance ensure year-round comfort. Located in a charming neighborhood, this home is not just a place to live but a lifestyle opportunity!
- Type:
- Single Family-Detached
- Sq.Ft.:
- 1,318
- Status:
- Active
- Beds:
- 3
- Lot size:
- 0.15 Acres
- Year built:
- 2002
- Baths:
- 3.00
- MLS#:
- 224033392
ADDITIONAL INFORMATION
Discover the perfect blend of modern comfort and classic charm at 6059 Chidley St! This stunning home boasts vaulted ceilings that create an expansive feel throughout the living spaces. Gather around the cozy fireplace in the spacious living room, ideal for entertaining friends or enjoying quiet evenings. Step outside to your large, fenced yard and enjoy your beautiful patio—perfect for kids, pets, or summer barbecues. Located in the heart of Galloway, this home is close to shopping, parks, and schools. Schedule your tour today!
- Type:
- Single Family-Detached
- Sq.Ft.:
- 1,712
- Status:
- Active
- Beds:
- 3
- Lot size:
- 0.15 Acres
- Year built:
- 2007
- Baths:
- 3.00
- MLS#:
- 224033266
ADDITIONAL INFORMATION
Welcome to this inviting property that is sure to captivate you! The home's interior boasts a neutral color paint scheme, creating a calm and serene ambiance. The primary bedroom is a true retreat with a spacious walk-in closet and additional double closets, providing ample storage space. Step outside to a deck perfect for relaxation and a fenced-in backyard for privacy. The property's exterior has been recently refreshed with new paint, adding to its curb appeal. This property is a gem, offering comfort and style in every corner. Don't miss out on this unique opportunity!
$352,900
1553 Catenary Way Galloway, OH 43119
- Type:
- Single Family-Detached
- Sq.Ft.:
- 1,272
- Status:
- Active
- Beds:
- 3
- Lot size:
- 0.18 Acres
- Year built:
- 2024
- Baths:
- 2.00
- MLS#:
- 224033209
- Subdivision:
- Chase Landings
ADDITIONAL INFORMATION
The Aldridge plan packs a lot of living in 1,272 sq. ft., offering 3 bedrooms and 2 baths in a single-level living space. Thinking of hosting family and friends? You'll be ready in this spacious, open layout that provides the perfect entertainment space. The large main bedroom with a roomy walk-in closet at the front of the home is separate from the other 2 bedrooms for privacy. The gorgeous kitchen, equipped with a 3-piece appliance set, features lots of countertop space, a large built-in island, beautiful cabinetry, and a corner pantry for all your storage needs. Come see the Aldridge and learn more about all the benefits of new construction!
- Type:
- Single Family-Detached
- Sq.Ft.:
- 1,584
- Status:
- Active
- Beds:
- 3
- Lot size:
- 0.33 Acres
- Year built:
- 2005
- Baths:
- 3.00
- MLS#:
- 224032878
- Subdivision:
- Westchester
ADDITIONAL INFORMATION
GREAT LOCATION close to schools, hospital, church, grocery/pharmacy, community center/pool. BEAUTIFUL UPGRADES & PRIDE OF OWNERSHIP IN THIS ''WOW'' HOUSE! MUST SEE!! Charming layout, impressive large kitchen with vaulted ceilings, nature views, oversized dining area. Primary bedroom suite with private bath & remodeled walk-in shower. Finished family room level, great for movie nights & entertaining. BONUS 4TH LEVEL w/ extra room for storage, crafts, etc. BRAND NEW A/C & BRAND NEW HOT WATER TANK in 2021. Completely insulated, drywalled, painted & finished attached garage provides pleasant indoor temps year round & extra low utility bills. Like BRAND NEW MAYTAG COMMERCIAL SERIES WASHER & DRYER STAY WITH LUCKY BUYER!! Perfect party size patio highlights DEEP OVER 1/3 ACRE private backyard!
$324,500
857 Bledsoe Drive Galloway, OH 43119
- Type:
- Single Family-Detached
- Sq.Ft.:
- 1,368
- Status:
- Active
- Beds:
- 3
- Lot size:
- 0.16 Acres
- Year built:
- 1994
- Baths:
- 3.00
- MLS#:
- 224032920
ADDITIONAL INFORMATION
Amazing transformation in this remodeled home in Galloway. Tastefully updated offering fresh paint, new kitchen with granite and stainless steel appliances and granite, new flooring, updated bathrooms, large sun room, fenced yard and 2 car garage. Easy to see and move in ready.
$299,000
645 Platoon Drive Galloway, OH 43119
- Type:
- Single Family-Detached
- Sq.Ft.:
- 1,498
- Status:
- Active
- Beds:
- 3
- Lot size:
- 0.15 Acres
- Year built:
- 1992
- Baths:
- 2.00
- MLS#:
- 224032685
- Subdivision:
- Westpoint
ADDITIONAL INFORMATION
This beautiful bi-level home features 3 bedrooms, and 1 and half baths. The upper level has an open-style feel with an updated kitchen with granite counters and a beautiful cooper sink. The home has spacious bedrooms and an updated full bath. Lower level has an updated half bath, a living room with a wood burning fireplace. Located in the in the very desirable Westpoint community!
- Type:
- Single Family-Detached
- Sq.Ft.:
- 5,000
- Status:
- Active
- Beds:
- 4
- Lot size:
- 2.09 Acres
- Year built:
- 2004
- Baths:
- 4.00
- MLS#:
- 224032295
- Subdivision:
- Hidden Creek
ADDITIONAL INFORMATION
Mystical land hidden away from the hustle, which is why it was named Hidden Creek. Walk to the Little Darby Creek for fun activities. One owner custom-built home by the Hellmuths. Everyone wants an all-brick home with 3-car garage. The decor features an entrance with solid wood unique design floor,,10 ft. ceilings, epic tray ceilings, hard wood floors, built in cabinetry, beautiful arched windows and gas fireplace in the family room. Immense living space in the lower level featuring gas fireplace, laminate oak 10mm flooring, poured walls, full bath, insulated ceiling. Wooded lot with large brick pergola bellowing weddings, parties. Let yourself hide in mother nature. Just 17 minutes from Columbus. (square footage to be verified by buyer)
- Type:
- Single Family-Detached
- Sq.Ft.:
- 2,560
- Status:
- Active
- Beds:
- 4
- Lot size:
- 0.54 Acres
- Year built:
- 1965
- Baths:
- 3.00
- MLS#:
- 224032093
ADDITIONAL INFORMATION
Beautiful Family-owned home since 1966 is nestled in a quiet neighborhood around the corner from the Thorn Apple Golf Club. Hilliard schools with Brown Township taxes. This 4 bed, 2.5 bath property boasts a spacious 2-car garage, providing ample space for storage and parking. The property features new Stainless-Steel refrigerator & range. Freshly painted interior and exterior trim. Additionally, the driveway was patched and sealed in September. The house is situated on over ½ an acre and features mature hardwoods, fruit trees, and gardens that will delight any plant lover. This peaceful oasis is conveniently located near major highways, and just 15 minutes from downtown Columbus, making it the perfect blend of tranquility and accessibility. Don't miss this incredible opportunity!
- Type:
- Single Family-Detached
- Sq.Ft.:
- 1,352
- Status:
- Active
- Beds:
- 3
- Lot size:
- 0.17 Acres
- Year built:
- 1973
- Baths:
- 2.00
- MLS#:
- 224031899
ADDITIONAL INFORMATION
Wonderful country neighborhood just around the corner from everything. Direct Access to 1.5-mile walking path of the Galloway Sports Complex. Large yard backs up to Farmland with: kid-zone, Swimming pool with a 2-tier deck, Covered deck, a Large Stone Patio with Gazebo, Outdoor kitchen area &a Pool house/Shed Combo. Great room with a cathedral ceiling, 8 foot island that has natural Stone and seating. The full bath has Shiplap, a whirlpool tub and a Bluetooth speaker exhaust fan, ½ bath has a Full Glass Tile wall. The Master bedroom has a walk-in closet and a built in Make-up table. Family room has a ''movie theatre'' feel with black out shades and lights on Dimmers. All the common areas have lights on Dimmers to set the perfect mood. Newer Flooring, Newer paint ,New Refrigerator
- Type:
- Single Family-Detached
- Sq.Ft.:
- 1,347
- Status:
- Active
- Beds:
- 3
- Lot size:
- 0.18 Acres
- Year built:
- 1990
- Baths:
- 2.00
- MLS#:
- 224031413
ADDITIONAL INFORMATION
Welcome to this beautifully maintained home, featuring fresh interior paint in a calming neutral color scheme. The kitchen, a chef's dream, includes an accent backsplash and all stainless steel appliances. Step outside to the deck overlooking a fenced backyard, ideal for privacy and relaxation. This property offers a perfect blend of comfort and style, making it a haven you'll love coming home to.
Open House:
Saturday, 11/16 12:00-2:00PM
- Type:
- Single Family-Detached
- Sq.Ft.:
- 2,544
- Status:
- Active
- Beds:
- 4
- Lot size:
- 0.24 Acres
- Year built:
- 1999
- Baths:
- 3.00
- MLS#:
- 224031138
- Subdivision:
- Village At Thornapple
ADDITIONAL INFORMATION
Nestled in the charming Village of Thornapple, this stunning home boasts 4 bedrooms, 2.5 bathrooms, and over 2,500 square feet of living space. With its welcoming vaulted foyer, this home offers a functional and open floor plan ideal for entertaining. Upstairs, you'll find four generously sized bedrooms, including a luxurious owner's suite with two walk-in closets. The eat-in kitchen, featuring plenty of counter space, flows seamlessly into the inviting and bright family room with a cozy fireplace. French doors open to an oversized patio perfect for relaxing while overlooking the beautiful in-ground pool. Located in the Hilliard School District with Columbus taxes.
Open House:
Saturday, 11/16 10:00-12:00PM
- Type:
- Single Family-Detached
- Sq.Ft.:
- 3,896
- Status:
- Active
- Beds:
- 5
- Lot size:
- 2.16 Acres
- Year built:
- 2007
- Baths:
- 5.00
- MLS#:
- 224029227
- Subdivision:
- Hidden Creek At The Darby, Hidden Creek, Darby
ADDITIONAL INFORMATION
Luxurious living for nature lovers! Nestled in Hidden Creek at the Darby, this exquisite 5-bed, 4.5-bath home on 2.16 acres offers 6,012 sq ft of finished living space surrounded by 240 acres of nature preserve, fishing pond, stables, & access to Little Darby Creek. Step inside the open floor plan w/ a gourmet kitchen, cozy family room w/ dual-sided gas fireplace, & dedicated workout room. The 2nd-floor loft is perfect for work/relaxation. Enjoy entertaining on the gorgeous patio overlooking the stables, or by the sparkling inground pool. New roof (2022), secondary AC for upstairs, a 2-car attached garage, a 24x24 garage w/ an unfinished loft, this home offers both modern amenities & ample storage. Serene living just 20 min from downtown Columbus. Don't miss this fantastic opportunity!
- Type:
- Single Family-Detached
- Sq.Ft.:
- 1,332
- Status:
- Active
- Beds:
- 3
- Lot size:
- 0.17 Acres
- Year built:
- 1990
- Baths:
- 2.00
- MLS#:
- 224028234
- Subdivision:
- Laurel Greene
ADDITIONAL INFORMATION
Welcome home to 1297 Crossbrook Blvd! You're going to love this home! CENTRAL CROSSING HIGH SCHOOL! This 2-story sits in the desirable Laurel Green subdivision close to all the local conveniences and I-70/I-270, but far enough off the main drag for peace & quiet. Tons of natural light throughout, this home features tons of storage space along with ceiling fans in every room, updated stone siding, a finished basement and so much more! Awesome deck with gazebo overlooks the fenced in yard with above ground pool- perfect for entertaining guests or grilling for the family.
Open House:
Sunday, 11/17 12:00-2:00PM
- Type:
- Single Family-Detached
- Sq.Ft.:
- 2,101
- Status:
- Active
- Beds:
- 3
- Lot size:
- 0.46 Acres
- Year built:
- 1978
- Baths:
- 2.00
- MLS#:
- 224028002
- Subdivision:
- Quaker Hill
ADDITIONAL INFORMATION
Rare Find in Hilliard Schools! This spacious 2-story home on nearly 1/2 acre offers an updated kitchen with stainless steel appliances and hardwood floors. The family room features a soaring cathedral ceiling with a stunning brick fireplace, creating the perfect cozy retreat. Enjoy the large sunroom (not included in listed sq ft) and a finished basement adding over 300 sq ft. Step outside to a gorgeous paver patio overlooking a lush, mature backyard. The home also includes an oversized sideload garage, an extended driveway, and a large front porch perfect for relaxing. This one-owner home, with natural woodwork throughout, is located close to Thornapple Golf Course, parks, I-70, I-270, and all the shopping one could ask for!
$383,145
1571 Catenary Way Galloway, OH 43119
- Type:
- Single Family-Detached
- Sq.Ft.:
- 1,818
- Status:
- Active
- Beds:
- 3
- Lot size:
- 0.18 Acres
- Year built:
- 2024
- Baths:
- 3.00
- MLS#:
- 224025787
- Subdivision:
- Chase Landings
ADDITIONAL INFORMATION
Gorgeous new Sienna plan in beautiful Chase Landings. This two-story, open concept home provides 3 large bedrooms and 2.5 baths. This beautiful home features a turnback staircase situated away from foyer for convenience and privacy. The kitchen offers beautiful cabinetry, a large pantry and a built-in island with ample seating space. Located upstairs, you'll find an oversized bedroom that features an en suite bath with ample storage in the walk-in closet. In addition, the upstairs offers 2 additional bedrooms with walk-in closets and a convenient laundry room.
$349,900
1579 Catenary Way Galloway, OH 43119
- Type:
- Single Family-Detached
- Sq.Ft.:
- 1,272
- Status:
- Active
- Beds:
- 3
- Lot size:
- 0.18 Acres
- Year built:
- 2024
- Baths:
- 2.00
- MLS#:
- 224023159
- Subdivision:
- Chase Landings
ADDITIONAL INFORMATION
Charming new Aldridge plan in beautiful Chase Landings. This home packs a lot of living in 1,272 sq. ft., offering 3 bedrooms and 2 baths in a single level living space. Thinking of hosting? You'll be ready in this spacious, open layout that provides the perfect entertainment space. The large main bedroom with a roomy walk-in closet at the front of the home is separate from the other 2 bedrooms for privacy. The gorgeous kitchen, equipped with a 3-piece appliance set, features lots of countertop space, a large built-in island, beautiful cabinetry, and a corner pantry for all your storage needs. Come see the Aldridge and learn more about all the benefits of new construction!
Andrea D. Conner, License BRKP.2017002935, Xome Inc., License REC.2015001703, [email protected], 844-400-XOME (9663), 2939 Vernon Place, Suite 300, Cincinnati, OH 45219
Information is provided exclusively for consumers' personal, non-commercial use and may not be used for any purpose other than to identify prospective properties consumers may be interested in purchasing. Copyright © 2024 Columbus and Central Ohio Multiple Listing Service, Inc. All rights reserved.
Galloway Real Estate
The median home value in Galloway, OH is $337,500. The national median home value is $338,100. The average price of homes sold in Galloway, OH is $337,500. Galloway real estate listings include condos, townhomes, and single family homes for sale. Commercial properties are also available. If you see a property you’re interested in, contact a Galloway real estate agent to arrange a tour today!
Galloway Weather
