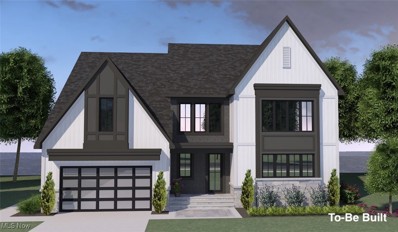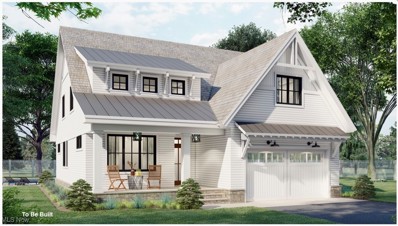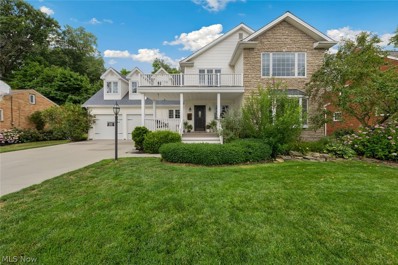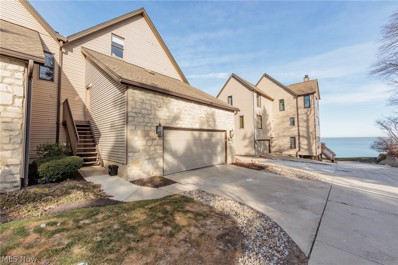Bay Village OH Homes for Sale
- Type:
- Single Family
- Sq.Ft.:
- n/a
- Status:
- NEW LISTING
- Beds:
- 3
- Lot size:
- 0.22 Acres
- Year built:
- 1945
- Baths:
- 2.00
- MLS#:
- 5091260
ADDITIONAL INFORMATION
“Absolutely stunning—a homeowner’s dream come true! Nestled in the heart of Bay Village, this remarkable home has been completely transformed, taken down to the studs, and reimagined with a modern, open-concept design. The gourmet eat-in kitchen is a showstopper, featuring gleaming granite countertops, ample cabinetry, new LG appliances, and an abundance of natural light pouring in, making it the perfect space to cook, gather, and entertain. Throughout the living room and bedrooms, you'll find gorgeous 3/4 inch hickory flooring, adding warmth, durability, and timeless elegance to the space. Step into the master suite, a serene retreat that feels like a private spa, offering ultimate relaxation and luxury. The first floor also boasts two generously sized bedrooms and a glamorous full bath, thoughtfully designed with impeccable attention to detail. Situated on a quiet street just blocks away from Huntington Metropark and the beach, this home blends comfort, style, and location seamlessly. Don’t miss your chance to experience this masterpiece—schedule your showing today!
- Type:
- Single Family
- Sq.Ft.:
- 2,541
- Status:
- Active
- Beds:
- 3
- Lot size:
- 0.62 Acres
- Year built:
- 1953
- Baths:
- 3.00
- MLS#:
- 5090139
ADDITIONAL INFORMATION
Welcome to this stunning 3-bedroom, 2.5-bathroom ranch-style home in sought-after Bay Village, blending modern chic design with cozy charm. Perfectly situated just minutes from Lake Erie and with Cahoon Creek as your serene next-door neighbor, this property offers peaceful living with unparalleled convenience. This home features an open-concept layout with hardwood flooring flowing seamlessly through the kitchen, dining, and living areas. The grand kitchen is a chef's dream, featuring custom white cabinetry with elegant glass accents, butcher block countertops, and a spacious island with marble-like surfaces, additional storage, and seating. Sky lights bathe the kitchen in natural light, while pendant lighting adds a stylish touch. Stainless steel Frigidaire Gallery appliances, including a Kucht Professional 6-burner range with a griddle and double ovens, complete this gorgeous space. An adorable armour pantry cabinet adds charm and function. The living room boasts a wall of windows that flood the space with light and offer stunning views of the backyard. A stone fireplace, exposed wood beam ceilings, and an antler-style chandelier create a warm and inviting ambiance. The dining room flows effortlessly from the kitchen, perfect for entertaining. The primary suite is a true retreat with dramatic dark walls, a cozy stone fireplace, and built-in shelving. The expansive walk-in closet is a showstopper, featuring custom built-ins, a shoe wall, a vanity, glass cabinets, and skylights. The spa-like en-suite bathroom offers a glamorous stone ceramic tile shower, dual sinks, and designer finishes. The additional bedrooms are equally impressive, one with three closets and another with a charming nook ideal for a walk-in closet or office space. Enjoy seamless indoor-outdoor living with access to the fully fenced gorgeous backyard, complete with a deck accessible from both the living room and master bedroom, a fire pit, and a charming garden. Schedule your private tour today!
$1,000,000
288 Bayview Road Bay Village, OH 44140
- Type:
- Single Family
- Sq.Ft.:
- 4,976
- Status:
- Active
- Beds:
- 4
- Lot size:
- 0.18 Acres
- Year built:
- 2023
- Baths:
- 4.00
- MLS#:
- 5088473
- Subdivision:
- Bay Vlg Realty Company's Bay V
ADDITIONAL INFORMATION
$1,299,900
313 Glen Park Drive Bay Village, OH 44140
- Type:
- Single Family
- Sq.Ft.:
- 6,290
- Status:
- Active
- Beds:
- 5
- Lot size:
- 0.23 Acres
- Year built:
- 2024
- Baths:
- 6.00
- MLS#:
- 5086042
- Subdivision:
- Hb Pumphreys Glen Park Sub
ADDITIONAL INFORMATION
Welcome to 313 Glen Park, a stunning oasis located in the heart of Bay Village. This completely rebuilt 5-bed, 5.5-bath house blends modern luxury with timeless elegance, offering the ultimate in comfortable & sophisticated living. Step inside the 8ft solid mahogany door to discover an open-concept layout illuminated by abundant natural light that gracefully highlights wood flooring throughout the main level. The expansive living room, featuring a decorative fireplace, seamlessly flows into the chef's dream kitchen. Equipped with a 48" gas stove with double oven, quartz & butcher block countertops, this kitchen is designed to impress. Custom cabinetry in the laundry room elevates this home's practicality & style. The first-floor master bedroom is a sanctuary of its own, boasting an electric fireplace, a lavish private bath with double showers w/ jet system, separate vanities, & an expansive walk-in closet. Upstairs, there is an additional second-floor master suite offering added privacy & luxury with his/hers closets & a stunning bathroom w/ a shower jet system. The 3rd bedroom contains a private full bathroom & the additional 2 bedrooms share a full bathroom. The fully finished basement is an entertainer’s delight, complete with a gym, recreation room, wet bar w/ wine fridge, & full bathroom. Outdoors, take advantage of the oversized 2+ detached garage with 8-foot doors, pre-wired for an electric charger—perfect for modern living. The unbeatable location places you close to top-rated local amenities. Huntington Beach is just 1 mile away, offering scenic views & outdoor activities. Nearby Cahoon Memorial Park provides ample green space for picnics & leisurely strolls. Don't miss your chance to own this meticulously updated luxury home with custom front porch iron railings, new roof, HVAC, driveway, electric, plumbing, windows, & siding. It's not just a home; it’s a lifestyle. Schedule your private viewing today & experience the unparalleled luxury & comfort.
- Type:
- Single Family
- Sq.Ft.:
- 2,700
- Status:
- Active
- Beds:
- 4
- Lot size:
- 0.18 Acres
- Year built:
- 1964
- Baths:
- 3.00
- MLS#:
- 5085006
- Subdivision:
- Nverges Park
ADDITIONAL INFORMATION
This charming home is set in a perfect location in the heart of Bay Village, offering unparalleled convenience and access to all the area has to offer. This spacious four-bedroom home is perfect for families, with a well-thought-out layout and modern amenities designed for comfortable living. Upon entering, you’re greeted by an inviting open-concept living area that flows effortlessly into a formal dining room. The updated kitchen, featuring sleek granite countertops, opens into a cozy family room, making it an ideal space for gathering and entertaining. A few steps down, you’ll find an additional living room, a versatile area perfect as a theater room, playroom, or your own creative space. The primary suite is a highlight, complete with a brand-new private bathroom, so you’ll never have to share with the kids again! The lower level conveniently walks out to the garage and a remodeled utility area—ideal for a mudroom setup, perfect for unloading after a day at the nearby parks. Outside, the fenced yard offers privacy and security, making it great for children, pets, and relaxation. Minutes from Bay Square, shopping, and Huntington Reservation, this home combines the best of location, space, and comfort for a growing family. Make it yours today!
- Type:
- Single Family
- Sq.Ft.:
- 1,790
- Status:
- Active
- Beds:
- 3
- Lot size:
- 0.13 Acres
- Year built:
- 1987
- Baths:
- 2.00
- MLS#:
- 5083376
ADDITIONAL INFORMATION
Welcome to 332 Elmwood! Located just one block from the lake, this home has a fabulous location. Enjoy sitting on your quiet screened in porch enjoying the sounds of crickets on a summer evening. Large open kitchen has beautiful granite countertops and plenty of cupboard space. Easy access to the laundry off the kitchen. Bonus space off the kitchen can be a second sitting room, a space for a table or a small office. The living room is at the front of the home with plush carpeting and large windows. Another large window lets lots of light into the front bedroom with double closets. The bedroom at the back of the home has space for a small sitting area.
- Type:
- Single Family
- Sq.Ft.:
- 2,449
- Status:
- Active
- Beds:
- 4
- Lot size:
- 0.34 Acres
- Year built:
- 1968
- Baths:
- 3.00
- MLS#:
- 5082061
- Subdivision:
- Baywood
ADDITIONAL INFORMATION
***SIGNIFICANT PRICE REDUCTION! Don't miss the opportunity to own this charming colonial in highly sought after Bay Village. With lots of original hardwood throughout, this spacious 4 bedroom, 2.5 bath single family home offers the perfect blend of comfort, convenience and tranquility. Set on a beautiful tree-lined lot on a cul-de-sac street, this property provides a serene setting while being just minutes from I-90, the shops and restaurants of Crocker Park and the breathtaking shores of Lake Erie. Make this wonderful house your forever home!
$1,990,000
30734 Lake Road Bay Village, OH 44140
- Type:
- Single Family
- Sq.Ft.:
- 5,263
- Status:
- Active
- Beds:
- 3
- Lot size:
- 1.22 Acres
- Year built:
- 2015
- Baths:
- 5.00
- MLS#:
- 5075082
ADDITIONAL INFORMATION
Welcome to this custom built Lake Erie dream retreat boasting picturesque panoramic views of the lake and the Downtown Cleveland skyline. Set back hundreds of feet off the road your private lakefront living awaits. A split driveway guides you to the lower-level garage or the upper-level driveway with main garages. Step inside and be captivated by the open-concept living space, designed to maximize natural light and the stunning lake views. The grand living room features walls of windows, a cozy fireplace, and elegant hardwood floors that extend throughout the home. The gourmet kitchen is a chefs delight featuring a large butcher block center island complete with top-of-the-line appliances, complemented by crisp, clean white cabinets providing ample storage and workspace. The sunroom welcomes you by vaulted ceilings, heated floors and unobstructed lake views. Outside, the patio area offer's an ideal setting for outdoor dining and relaxation. Enjoy your mornings with a cup of coffee while taking in the tranquil lake views, or spend your evenings around a fire with loved ones. Spacious first-floor primary suite enjoys a fabulous bathroom with a walk-in shower and double vanities and large walk in closet. Completing this level is a spacious laundry room with plenty of storage, an office, and a half bath. Ascending the main staircase, you will find two generous bedrooms. one Bedroom offers a private full bath and a large hallway full bath accompanies the second bedroom and another transitional room, used as another office but great for a teen gaming suite or homework room. A second staircase from the back hall leads to a sizable bonus room or potential fourth bedroom or guest suite, plumbed for a bathroom. The expansive lower level provides abundant extra living space with a family room, full bath, and a massive unfinished space. This Lake Erie gem boasts the most exceptional panoramic views of the lake. The possibilities are endless with this phenomenal property.
$2,300,000
31600 Lake Road Bay Village, OH 44140
- Type:
- Single Family
- Sq.Ft.:
- 3,368
- Status:
- Active
- Beds:
- 3
- Lot size:
- 0.17 Acres
- Year built:
- 2024
- Baths:
- 4.00
- MLS#:
- 5063121
ADDITIONAL INFORMATION
Welcome to your dream home on Lake Road in Bay Village with stunning views of Lake Erie and downtown Cleveland! With the help of our award-winning design and construction team, and the freedom to design your home from the ground up, you can create a home that checks off each and every one of your boxes. Mancuso Homes is partnering with renowned architect Schill Architecture to bring you unparalleled customization to fit your unique vision and lifestyle. The provided elevations and photos showcase many of the possibilities for this unique lakefront lot. With a build-to-suit home, you can adjust the layout, room sizes, configurations, and select all of the finishes - from flooring and cabinetry to lighting and outdoor living. Every element can be tailored to you and those in your home. Contact us today to start your journey!
- Type:
- Single Family
- Sq.Ft.:
- 3,000
- Status:
- Active
- Beds:
- 4
- Lot size:
- 0.37 Acres
- Baths:
- 4.00
- MLS#:
- 5059480
- Subdivision:
- Mars-Wagar Realty Company's Do
ADDITIONAL INFORMATION
Welcome to Your Dream Home! This build-to-suit home by Mancuso Homes offers unparalleled customization to fit your unique vision and lifestyle. The provided elevation & photos are just an example, showcasing the many possibilities. Whether you prefer traditional or modern/contemporary, our team will work with you to bring your vision to life. Experience the joy of living in a home that is truly yours, reflecting your personal style and needs in every corner. You have the freedom to design your home from the ground up - adjust the layout, room sizes, configurations, select all finishes - from flooring and cabinetry to lighting and outdoor living - every element can be tailored to you! Contact us today to start the journey to your dream home!
$1,200,000
332 Kenmore Drive Bay Village, OH 44140
- Type:
- Single Family
- Sq.Ft.:
- 3,510
- Status:
- Active
- Beds:
- 5
- Lot size:
- 0.19 Acres
- Year built:
- 1996
- Baths:
- 3.00
- MLS#:
- 5053043
ADDITIONAL INFORMATION
BEAUTIFUL LAKE/SUNSET VIEWS! Experience lake living at its finest without the cost and maintenance. Enjoy year-round lake views from the screened porch, back patio, great room, upstairs bedroom, & front yard, with seasonal lake views from the master bedroom, dining room, & front porch. Access a private lakefront park, sundecks, and pier with low HOA fees, & store kayaks/SUPs at the pier. This home features a newly reconstructed, maintenance-free Trex front porch with a porch swing perfect for morning coffee or evening wine. Enter through the front door to the formal living room with 1 of 3 fireplaces, open to a remodeled kitchen with a marble backsplash, new cabinets, stainless steel appliances, wine bar/fridge, & custom oversized island. The dining room boasts oversized windows that bring the outside in. Off the kitchen, the remodeled great room has a vaulted ceiling, a 2 story custom stone and barn wood fireplace, & a mounted TV. Adjacent to the great room is a screened-in porch with a 9ft+ ceiling, staying cool & shaded in the summer. The porch leads to a fenced yard with a custom-built fireplace, shade trees, a patio, & a concrete slab with a 220V outlet ready for a hot tub. The yard includes a full sprinkler system. The first floor also features a half bath, 1 of 5 bedrooms, & a mudroom. Upstairs, find four bedrooms, including a huge suite with a separate seating area & large WIC with a marble top vanity, & a large master bedroom with oversized windows and a remodeled bath with vaulted ceiling, custom tile/marble shower, dual vanity, & soaking tub. The second floor includes a washer/dryer & another full bath.The spacious two-car garage offers 220V electrical for car charging and a bonus storage room. The partially finished basement provides ample storage space. New, energy-efficient dual Carrier furnaces and A/C units with smart thermostats, & hardwood flooring throughout, mostly recently installed. Great location just a block from Columbia Beach and waterfall.
- Type:
- Condo
- Sq.Ft.:
- 2,395
- Status:
- Active
- Beds:
- 2
- Year built:
- 1987
- Baths:
- 3.00
- MLS#:
- 5026054
- Subdivision:
- Cashelmara Condo
ADDITIONAL INFORMATION
Welcome home to your maintenance free condo with lake views located in Cashelmara. This home was completely gutted and renovated in 2021 with high end materials and a modern touch. The main floor was opened up to allow for views of Lake Erie from everywhere. Engineered hardwood flooring throughout. The kitchen is an absolute dream to cook in with 2 tone cabinets, quartz countertops, stainless steel appliances and bar seating for 4. Just off the kitchen is a huge serving island with additional cabinets and a built in wine fridge, perfect for entertaining. Upstairs is the master bedroom with vaulted ceilings, a huge walk in closet and tiles master bathroom with dual sinks and walk in shower with dual shower heads/body sprays. The 2nd bedroom, full bath and laundry complete the 2nd floor. All the Cashelmara mansion amenities are included (indoor pool, party room, saunas, exercise area). Call for your private showing today.

The data relating to real estate for sale on this website comes in part from the Internet Data Exchange program of Yes MLS. Real estate listings held by brokerage firms other than the owner of this site are marked with the Internet Data Exchange logo and detailed information about them includes the name of the listing broker(s). IDX information is provided exclusively for consumers' personal, non-commercial use and may not be used for any purpose other than to identify prospective properties consumers may be interested in purchasing. Information deemed reliable but not guaranteed. Copyright © 2024 Yes MLS. All rights reserved.
Bay Village Real Estate
The median home value in Bay Village, OH is $325,100. This is higher than the county median home value of $177,200. The national median home value is $338,100. The average price of homes sold in Bay Village, OH is $325,100. Approximately 89.37% of Bay Village homes are owned, compared to 6.73% rented, while 3.9% are vacant. Bay Village real estate listings include condos, townhomes, and single family homes for sale. Commercial properties are also available. If you see a property you’re interested in, contact a Bay Village real estate agent to arrange a tour today!
Bay Village, Ohio 44140 has a population of 16,051. Bay Village 44140 is more family-centric than the surrounding county with 44.58% of the households containing married families with children. The county average for households married with children is 23.83%.
The median household income in Bay Village, Ohio 44140 is $111,516. The median household income for the surrounding county is $55,109 compared to the national median of $69,021. The median age of people living in Bay Village 44140 is 42.7 years.
Bay Village Weather
The average high temperature in July is 83.2 degrees, with an average low temperature in January of 22 degrees. The average rainfall is approximately 38.3 inches per year, with 52.9 inches of snow per year.











