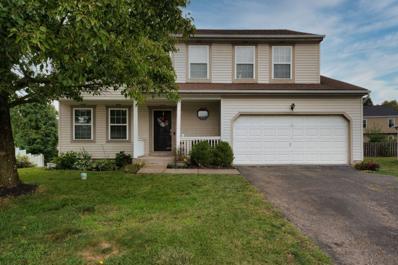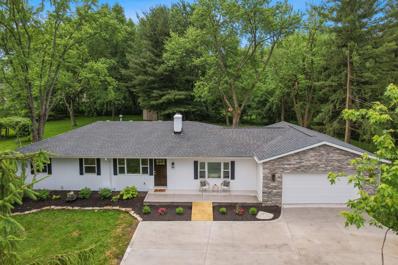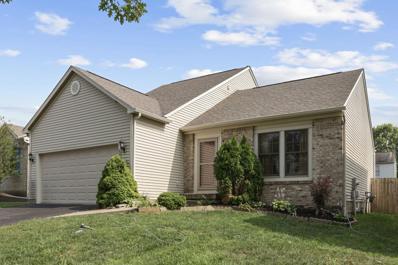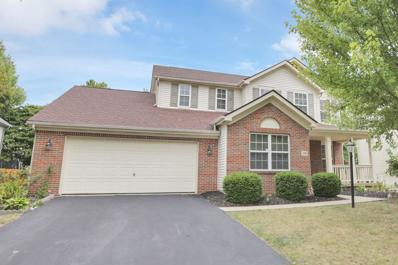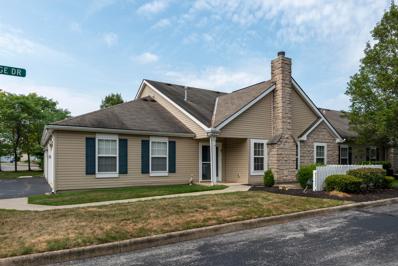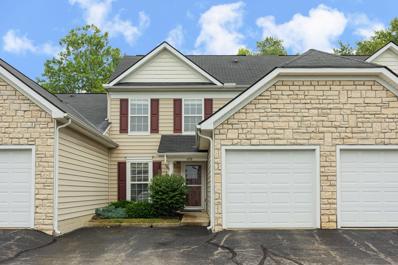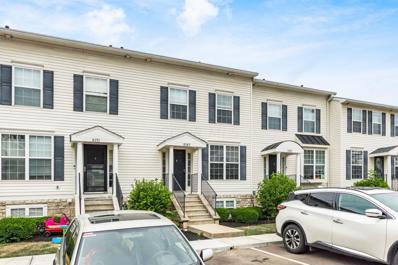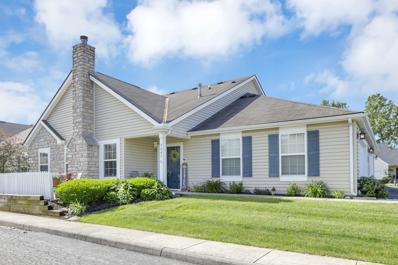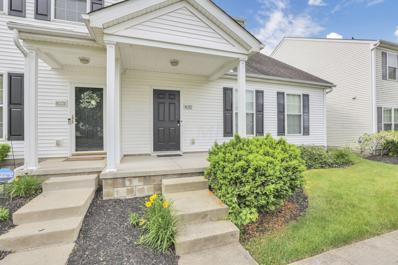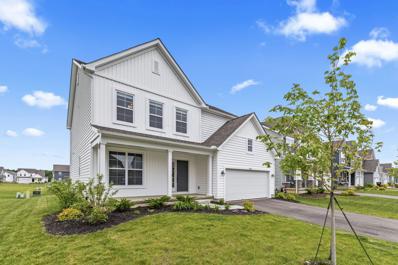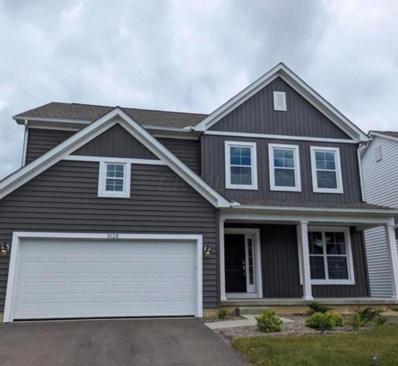Blacklick OH Homes for Sale
- Type:
- Single Family-Detached
- Sq.Ft.:
- 2,196
- Status:
- Active
- Beds:
- 4
- Lot size:
- 0.21 Acres
- Year built:
- 2001
- Baths:
- 3.00
- MLS#:
- 224029669
- Subdivision:
- Mcneill Farms
ADDITIONAL INFORMATION
Come on down to this lovely 4 bedroom home in the desirable subdivision of Mcneil Farms, Blacklick Ohio! You'll love the high ceilings as you walk through the entry way to the open concept kitchen/eat-in/living room area. You can appreciate the dining room just off the additional front room to help provide over 2100 sqft of above grade living space. Major factors also include a lovely Owners suite with updated bathroom and walk in his/hers closets, wood floors throughout 1st fl, 2 car garage, cul-de-sac and amazing FINISHED BASEMENT (w/egress windows!!) to add an additional sqare footage to make nearly 3000 sqft of overall living space. This is a MUST SEE so hurry hurry! ( the area also includes access to the Ed choice program for private school options)
- Type:
- Single Family-Detached
- Sq.Ft.:
- 2,280
- Status:
- Active
- Beds:
- 5
- Lot size:
- 0.83 Acres
- Year built:
- 1963
- Baths:
- 2.00
- MLS#:
- 224029023
ADDITIONAL INFORMATION
Completely remodelled from the inside out, located on 0.83 acres, featuring all-new elements for modern living. The home boasts a new roof, new siding, and a newly built two-car garage with a pristine concrete driveway. The main floor offers four spacious bedrooms and a master suite with a walk-out deck, perfect for enjoying your morning coffee. The great room features a charming stone wall fireplace, adding a cozy touch to the living space. The kitchen is a chef's dream with real wood cabinets, marble countertops, and brand-new stainless steel appliances. The lower level includes a fifth bedroom with an egress window, laundry room, and a vast open space ideal for entertainment and gatherings. Enjoy the peacefulness of the private backyard, perfect for relaxing or barbecues.
- Type:
- Single Family-Detached
- Sq.Ft.:
- 6,036
- Status:
- Active
- Beds:
- 5
- Lot size:
- 2.02 Acres
- Year built:
- 1989
- Baths:
- 4.00
- MLS#:
- 224028829
- Subdivision:
- Windrush Creek
ADDITIONAL INFORMATION
A stunning property with a lot of space and modern amenities. This soft contemporary style home has large bedrooms, and a fully finished lower level with its own kitchen and bedroom/full bathroom that makes it ideal for entertaining or multi-generational living. The remodeled main kitchen with granite counters and a 6-burner gas chef's stove is a great feature for anyone who enjoys cooking. The 2-acre lot in the Windrush Community of Jefferson Township offers plenty of outdoor space, and the large deck and hot tub add to the appeal for relaxation and outdoor activities. With the recent updates to one of the HVAC systems and the hot water tank, this home is well-maintained.
- Type:
- Single Family
- Sq.Ft.:
- 1,630
- Status:
- Active
- Beds:
- 3
- Lot size:
- 0.14 Acres
- Year built:
- 1998
- Baths:
- 3.00
- MLS#:
- 224027063
ADDITIONAL INFORMATION
WELLCOME BACK TO THIS BEAUTIFUL PROPERTY WITH THE FRESH UPDATE ON KITCHEN CABINETS, NEW GRANITE COUNTERTOP, NEW FLOORING IN THE KITCHEN AREA AND NEW CARPET THROUGHOUT THE HOUSE AND THE FRESH PAINT. THE PROPERTY IS LOCATED AT THE WOODS OF JEFFERSON IN BLACKLICK. THIS BEAUTIFUL HOUSE HAS 3 BEDROOMS AND 2.5 BATHROOMS, IN WHICH THE MASTER BEDROOM IS ON THE FIRST FLOOR WITH THE PARTIAL FINISHED BASEMENT. THE PROPERTY HAS BEEN WELL CARED BY THE OWNER AND WAITING FOR THE NEW OWNER TO TAKE OVER. THE ROOF HAS BEEN INSTALLED IN 2020 AND THE DECK HAS BEEN PAINTED. PLEASE CHECK THIS LISTING AND SCHEDULE YOUR SHOWING TODAY.
- Type:
- Single Family-Detached
- Sq.Ft.:
- 2,318
- Status:
- Active
- Beds:
- 4
- Lot size:
- 0.19 Acres
- Year built:
- 2004
- Baths:
- 3.00
- MLS#:
- 224026757
ADDITIONAL INFORMATION
Welcome to this Move in Ready and updated home in Blacklick, Gahanna Jefferson school district! Updates Include: HARDWOOD FLOORING THROUGHT 2023, NEW ROOF -2023, ALL BATHS UPDATED - 2023, AC - 2023, Fresh paints, Partial basement finished 2023, Garage finished 2023, Kitchen updated with GRANITE COUNTER TOP. Wonderful Curb appeal with Mature trees and beautiful landscaping. 1st floor offers a private office with French doors, a well-designed Kitchen with bay window, a Dinette, an island & stainless steel appliances. Large, comfortable Family Room with fireplace & convenient 1st floor Laundry Rm. 2nd fl. 4 BRs, Master with Private walk-in Closets and Deluxe bath suite. Enjoy the private backyard with Raised garden for some Veggies or flowers. Come check it out!
- Type:
- Condo/Townhouse
- Sq.Ft.:
- 1,090
- Status:
- Active
- Beds:
- 2
- Lot size:
- 0.04 Acres
- Year built:
- 2004
- Baths:
- 2.00
- MLS#:
- 224025748
- Subdivision:
- Dorchester Green
ADDITIONAL INFORMATION
Beautiful ranch style 2 bedroom, 2 bath, 2 car garage condo with a beautiful gas fireplace and updated LVP floors throughout.
- Type:
- Condo/Townhouse
- Sq.Ft.:
- 1,344
- Status:
- Active
- Beds:
- 2
- Lot size:
- 0.02 Acres
- Year built:
- 2005
- Baths:
- 3.00
- MLS#:
- 224025464
- Subdivision:
- Ravines At Waggoner Park
ADDITIONAL INFORMATION
Welcome home to your new condo in the desirable Ravines at Waggoner Park community! Nestled in the back of the complex with a scenic wooded view, this condo has it all. Vaulted ceilings create an open, spacious feel in the living room, and a luxurious feel in the primary suite, complete with walk-in closet. There's a second full bathroom in the second bedroom upstairs, along with a large utility room perfect for storage or your favorite hobbies! Recent updates include new paint throughout the first floor, a new furnace, a new hot water tank, and a brand new roof (in progress through the complex), all in 2024. The community offers great amenities like a pool and fitness center, and it's located just minutes from groceries, shopping, fast food, and more.
- Type:
- Single Family-Detached
- Sq.Ft.:
- 1,108
- Status:
- Active
- Beds:
- 3
- Lot size:
- 0.17 Acres
- Year built:
- 1999
- Baths:
- 2.00
- MLS#:
- 224023971
ADDITIONAL INFORMATION
Welcome to your dream home, tastefully designed with an eye for detail, style, and elegance. The home offers a neutral color paint scheme that seamlessly enhances the ambiance of every room. You'll be swept off your feet by the stunning new flooring throughout the home that compliments the fresh interior paint, giving a vibrant and crisp look all around. The contemporary design extends into the kitchen, boasting an accent backsplash that adds an exquisite touch of sophistication. The outdoor space is another highlight of this home a lovely patio, perfect for enjoying a coffee on a sunny morning or entertaining on a cool summer evening. The privacy of the fenced-in backyard offers a sense of tranquility and security.
- Type:
- Condo/Townhouse
- Sq.Ft.:
- 1,529
- Status:
- Active
- Beds:
- 2
- Lot size:
- 0.01 Acres
- Year built:
- 2004
- Baths:
- 3.00
- MLS#:
- 224021936
- Subdivision:
- Waggoner Park
ADDITIONAL INFORMATION
FHA approved complex. Very large 2 story, 2 bedroom 2.5 bathroom Condo in Waggoner Park. White woodwork, cabinets, 6 panel doors. Open floorplan with big family room adjacent to kitchen-Overlooks family room, large eating area, nice appliances, large pantry, and plenty of cabinets. Master suite is light and bright with 2 closets and full private bath. Second bedroom with large closet and private use of main 2nd full bathroom. Large finished lower level provides great space for entertaining, gaming, relaxing-Lower level half bath and laundry room. Waggoner Park community has 2 pools, gym, and party house. Restaurants, shopping, easy drives to anywhere.
- Type:
- Condo/Townhouse
- Sq.Ft.:
- 1,146
- Status:
- Active
- Beds:
- 2
- Lot size:
- 0.03 Acres
- Year built:
- 2007
- Baths:
- 2.00
- MLS#:
- 224018191
- Subdivision:
- Dorchester Green
ADDITIONAL INFORMATION
Exquisite Completely Renovated Former Model Condo within Dorchester Green. This Condo offers 2 Bedrooms & 2 Full Bathrooms with ALL the Fixings!! Newly Renovated Kitchen with High-End Granite Counters, Upgraded Stainless Appliances, New Lighting, Backsplash with adjacent Dining Area and HUGE Walk-In Pantry. Both Bathrooms Boasting New Granite Tops with Upgraded Sinks Installed, New Fixtures & Comfort Height Toilets. Beautiful Hand Scraped Hardwood Flooring, Newer Tile in Laundry Room & Pantry, Newer Carpet, Newer Entry Door with Storm Door. Tile Surround Gas Log Fireplace, Newer Hot Water Tank, Newer Light Fixtures & Fans Throughout. Oversized 2 Car Garage Featuring Beautiful Nature Stone Flooring & Pulldown Attic Ladder for Manageable Storage Access. Front Patio. Washer & Dryer included
- Type:
- Condo/Townhouse
- Sq.Ft.:
- 2,232
- Status:
- Active
- Beds:
- 4
- Lot size:
- 0.08 Acres
- Year built:
- 2005
- Baths:
- 3.00
- MLS#:
- 224017328
- Subdivision:
- Waggoner Trace
ADDITIONAL INFORMATION
Welcome to a rare gem in Blacklick, Ohio! This shared wall townhouse style condominium offering both space and practicality comes with over 2,200 square feet. This unique home combines the convenience of shared living with the comfort of a traditional house. Step inside to discover a layout designed for modern living, featuring three spacious bedrooms upstairs complete with a full bath, ensuring convenience for all residents. The entry level, a versatile bedroom awaits, accompanied by another full bath, offering flexibility and accessibility for residents of all ages. Whether used as a guest suite, office space, or a cozy retreat, this bedroom adds an extra layer of functionality to the property. Out back you will find a detached 2 car garage.
- Type:
- Single Family-Detached
- Sq.Ft.:
- 2,558
- Status:
- Active
- Beds:
- 3
- Lot size:
- 0.17 Acres
- Year built:
- 2023
- Baths:
- 3.00
- MLS#:
- 224015380
- Subdivision:
- Farms At Jefferson
ADDITIONAL INFORMATION
GAHANNA SCHOOLS! Less than 1 yr old MI home in the highly desirable Farms at Jefferson. This 2558 SF open floor plan home features an Office, 1/2 Bath, Great Rm, casual Eating area, Mud Rm, & Kitchen with white cabinets, SS appliances, and quartz counters on the 1st floor. Upstairs is a huge Loft area with a vaulted ceiling, the impressive Owner's Suite with a private Bath & custom finished walk-in Closet, the Laundry Rm, additional Bed Rms & Bath with double vanities. Custom options include LVT on the 1st floor, extra can lights and full tile baths! There is a full Basement with another Bath roughed-in. The rear yard backs up to a common area so there is plenty of space between neighbors!
Open House:
Saturday, 12/28 2:00-5:00PM
- Type:
- Single Family-Detached
- Sq.Ft.:
- 3,562
- Status:
- Active
- Beds:
- 4
- Lot size:
- 0.67 Acres
- Year built:
- 2024
- Baths:
- 4.00
- MLS#:
- 224012592
- Subdivision:
- Jefferson Manor
ADDITIONAL INFORMATION
**OPEN HOUSE SAT 12/28 & SUN 12/29 2PM-5PM** This is a fantastic new 4 bed 3.5 bath split lvl home in Jefferson Manor.The kitchen has built-in SS gas appliances,white cabs,miami vena quartz counters, inhale gris pewter tile backsplash,an island & walk in pantry.The owners suite has a tray ceiling & a prvt bath w/a dbl bowl landen maple quill vanity,white zeus quartz counter,walk-in tile shower,soaking tub & a lrg walk-in closet.An add'l 3 beds w/walk in closets,1 prvt full bath,1 jack n jill bath w/a dbl bowl vanity & a laundry w/cabs & sink.An eating space, a great rm w/fireplace/white marble surround/white mantle,dining rm,sunrm & 2 car garage w/stg space.LL gameroom & full basement w/egress window & rough in plumbing.Backs to protected open space/woods on one side. Home is move in rdy!
- Type:
- Single Family-Detached
- Sq.Ft.:
- 2,440
- Status:
- Active
- Beds:
- 3
- Lot size:
- 0.17 Acres
- Year built:
- 2022
- Baths:
- 3.00
- MLS#:
- 224000854
ADDITIONAL INFORMATION
Beautiful, open floor plan home located in quiet setting. In the summer, enjoy the neighborhood pool and playground with club house! The home has big open rooms. There is one half bath off the living room / office / dinning room. The kitchen has an island bar and is open to the family room. Upstairs, there is a huge loft, a washer dryer room, 2 full baths, 3 bed rooms and a giant walk in closet in the master bed room. Property has a full basement as well. Home has never been lived in. Be the first owner occupant! Home has MI warranty too! Agent Owner and part of ownership group. Owners are related. Owner to do 1031. Ask for HOA information. Home is in HOA. Please submit highest and best offers. Everything is new! No house sale contingencies considered.
- Type:
- Single Family-Detached
- Sq.Ft.:
- 908
- Status:
- Active
- Beds:
- 2
- Lot size:
- 1.24 Acres
- Year built:
- 1900
- Baths:
- 1.00
- MLS#:
- 223023249
ADDITIONAL INFORMATION
Welcome to a charming home located in Blacklick, OH 43004. This residence features 2 bedrooms and 1 bathroom, offering cozy and comfortable living spaces. Enjoy the convenience of an attached 2-car garage, providing ample parking and storage options. Step outside to a backyard that opens to a serene farm field, creating a picturesque and tranquil setting. Embrace the opportunity to own this delightful property, offering a perfect balance of suburban living and countryside views. Discover the potential and possibilities this home has to offer. Come and experience the best in relaxed and idyllic living!
- Type:
- Single Family-Detached
- Sq.Ft.:
- 1,470
- Status:
- Active
- Beds:
- 3
- Lot size:
- 1.03 Acres
- Year built:
- 1968
- Baths:
- 2.00
- MLS#:
- 222028429
ADDITIONAL INFORMATION
\Out in the country but still close to the city. Here is a great opportunity be out and away from it all but be close enough and in the highly desirable Gahanna School District. This cozy ranch home is delightful! This classic home has all the charm of older homes with some modern cosmetic updates! Newly painted walls, hardwood floors and a newly sealed basement are just waiting for your personal touches! Enjoy yourself and the outdoors while sitting in the 3-seasons room or cozy up in your new spacious Livingroom for a nice relaxing night in! Features include Quartz counters, hardwood floors, updated windows, dimension shingled roof, updated electric service, semi-finished basement and a 25x50 pole barn. Be sure to call your agent to come take a look today!
Andrea D. Conner, License BRKP.2017002935, Xome Inc., License REC.2015001703, [email protected], 844-400-XOME (9663), 2939 Vernon Place, Suite 300, Cincinnati, OH 45219
Information is provided exclusively for consumers' personal, non-commercial use and may not be used for any purpose other than to identify prospective properties consumers may be interested in purchasing. Copyright © 2024 Columbus and Central Ohio Multiple Listing Service, Inc. All rights reserved.
Blacklick Real Estate
The median home value in Blacklick, OH is $220,100. This is lower than the county median home value of $253,900. The national median home value is $338,100. The average price of homes sold in Blacklick, OH is $220,100. Approximately 41.3% of Blacklick homes are owned, compared to 50.99% rented, while 7.72% are vacant. Blacklick real estate listings include condos, townhomes, and single family homes for sale. Commercial properties are also available. If you see a property you’re interested in, contact a Blacklick real estate agent to arrange a tour today!
Blacklick 43004 is less family-centric than the surrounding county with 25.94% of the households containing married families with children. The county average for households married with children is 30.1%.
Blacklick Weather
