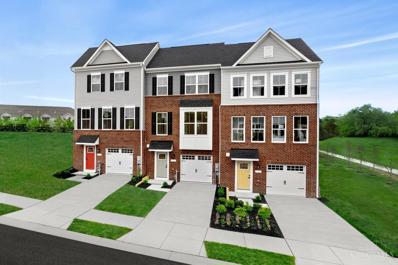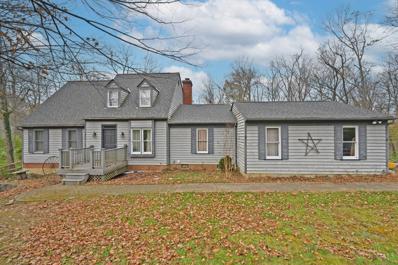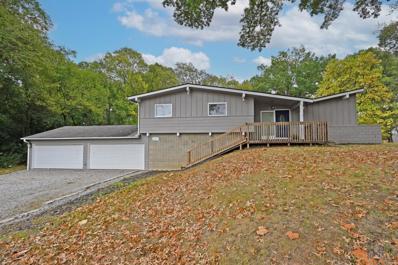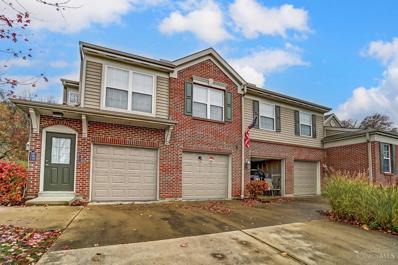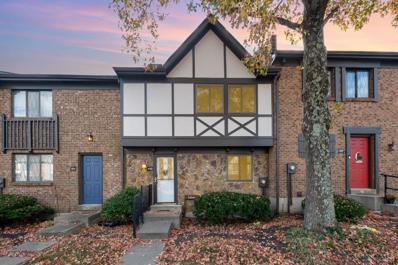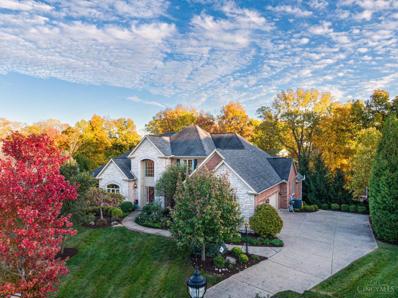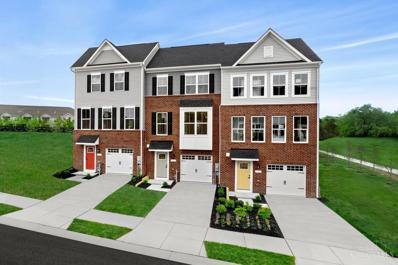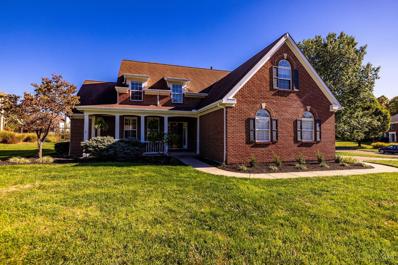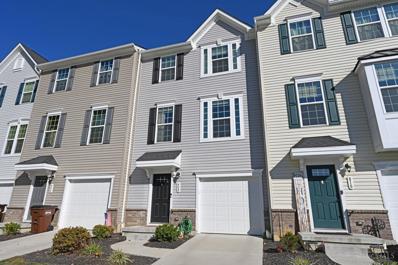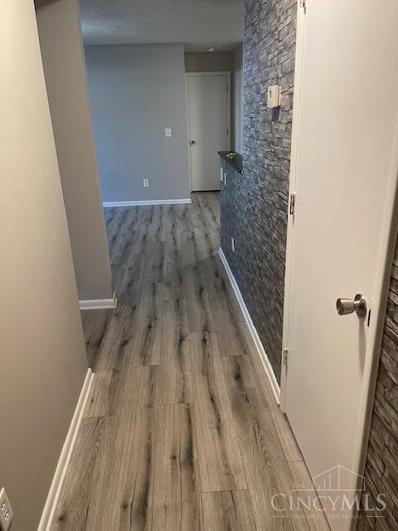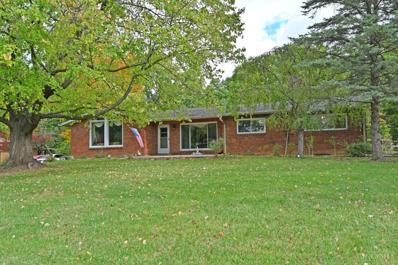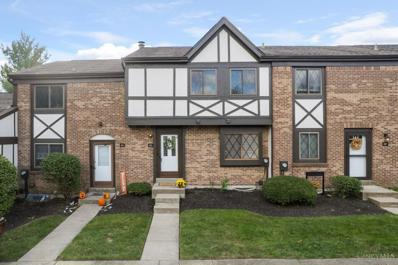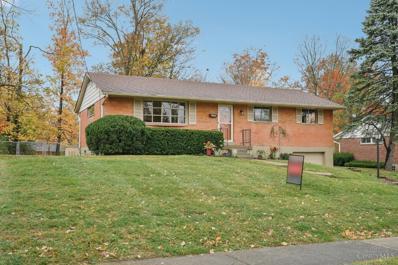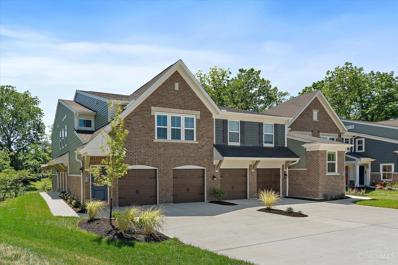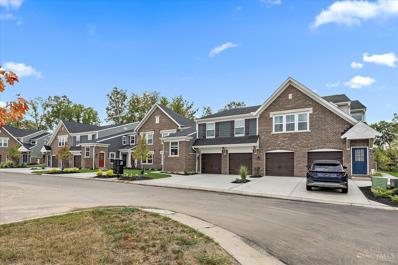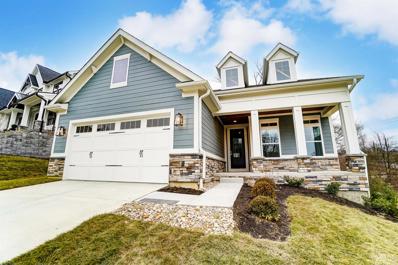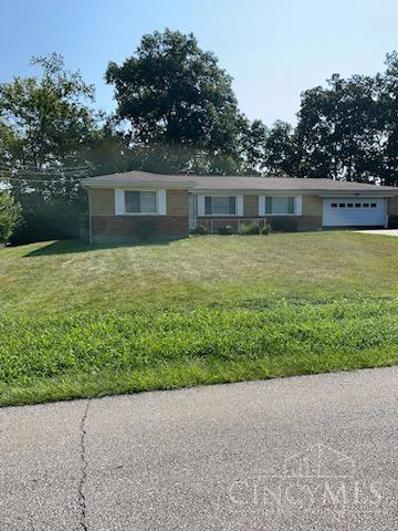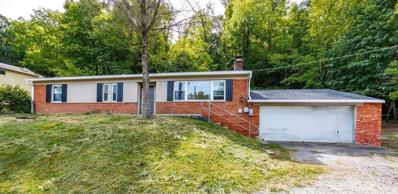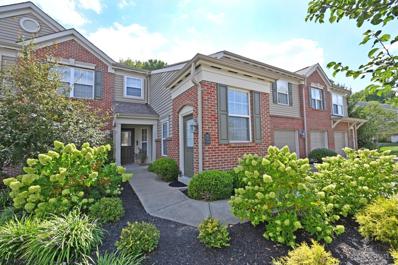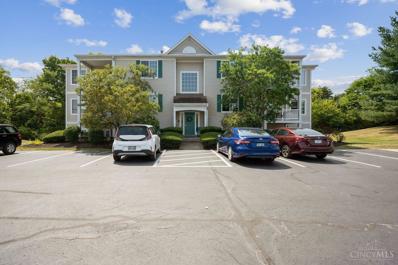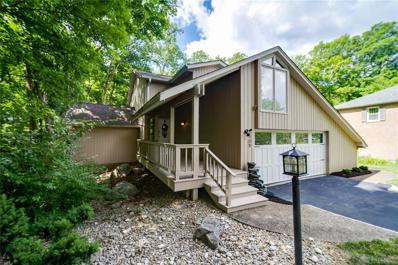Cincinnati OH Homes for Sale
$299,900
Eight Mile Road Cincinnati, OH 45244
- Type:
- Single Family
- Sq.Ft.:
- 1,634
- Status:
- Active
- Beds:
- 3
- Lot size:
- 0.5 Acres
- Year built:
- 1951
- Baths:
- 2.00
- MLS#:
- 1824892
ADDITIONAL INFORMATION
Charming brick 3 bedroom, 2 full bath ranch with modern upgrades! Open flr plan with bright and airy living space perfect for entertaining. Upgrades include: new kitchen, appliances, windows, blown insulation, leaf guards. Fully remodeled 1st flr bathroom featuring heated tile floors and blue tooth speakers. Screened in Porch overlooking a huge, fully fenced backyard providing a semi private oasis for out gatherings, gardening or play! 4 car plus driveway- large enough for a RV!
$293,465
Steamboat Drive Union Twp, OH 45244
ADDITIONAL INFORMATION
1951 Square Feet! Beautiful 3 story townhouse with attached garage! Second floor has 9' ceilings with an open floor plan. The perfect place to entertain. The modern kitchen offers a large kitchen island, 42 cabinets, recessed lighting, all GE stainless appliances and granite counter tops. This end unit lets in natural light through the side windows. To Be Built. Photos for representation only.
$300,000
Sanro Drive Union Twp, OH 45244
- Type:
- Single Family
- Sq.Ft.:
- 1,672
- Status:
- Active
- Beds:
- 4
- Lot size:
- 0.94 Acres
- Year built:
- 1987
- Baths:
- 3.00
- MLS#:
- 1824555
ADDITIONAL INFORMATION
A peaceful retreat with convenience! Nestled on just under an acre, this charming home offers year-round privacy surrounded by mature trees, creating a serene atmosphere. The kitchen has been updated and the roof/skylights were replaced in 2023. With your personal touches, both the front and back yards can become your perfect outdoor oasis. Come see it for yourself today!
$295,000
Summerside Road Union Twp, OH 45244
- Type:
- Single Family
- Sq.Ft.:
- 1,832
- Status:
- Active
- Beds:
- 3
- Lot size:
- 0.91 Acres
- Year built:
- 1940
- Baths:
- 2.00
- MLS#:
- 1824544
ADDITIONAL INFORMATION
Welcome to this beautifully updated 1.5 - level home. Home has a large front entry attached 4 car garage! Home includes 3 bedrooms and 1.5 baths. All is situated on a semi-private 0.91 acre tree lined lot. This residence boasts a brand new roof, and an inviting interior enhanced by all new flooring and fresh paint. The many updates include waterproof luxury vinyl plank flooring that adds both style and durability, new carpet, new oil tank, new appliances, new water heater as well as 2 newly renovated bathrooms that showcase stunning tile showers that offer a touch of luxury. Above grade is 1208 sq ft, and 624 sq ft area in basement. Enjoy the perfect blend of comfort and style in this inviting space, ideal for relaxation and entertaining. Home currently utilizes oil heat. Gas available at road.
$219,500
English Drive Newtown, OH 45244
- Type:
- Condo
- Sq.Ft.:
- 1,401
- Status:
- Active
- Beds:
- 2
- Lot size:
- 0.78 Acres
- Year built:
- 2005
- Baths:
- 2.00
- MLS#:
- 1823965
ADDITIONAL INFORMATION
Beautiful end unit in Ivy Hills Reserve! This 2 bedroom 2 full bath condo boasts an open floor plan, a private study with french doors, attached garage, New LVP flooring throughout, New HVAC, wooded views, and so much more! Great location in Forest Hills Schools!
$175,000
Halifax Circle Union Twp, OH 45244
- Type:
- Condo
- Sq.Ft.:
- 1,767
- Status:
- Active
- Beds:
- 3
- Lot size:
- 0.02 Acres
- Year built:
- 1980
- Baths:
- 3.00
- MLS#:
- 1822247
ADDITIONAL INFORMATION
Check out this charming 3-Bedroom, 2 & 1/2 Bathroom condo that offers the perfect blend of comfort and convenience! The layout is thoughtfully designed, featuring 3 generously sized bedrooms on the 2nd floor, full basement, fenced in back yard with deck. With ample space, updated features, and pet-friendly policies, this condo is perfect for anyone that is looking for a well-rounded, stylish home. Don't miss the chance to make this beautiful unit yours! 2 assigned parking spots in front of unit. Community Pool and Clubhouse available
$1,200,000
Meadowcreek Drive Anderson Twp, OH 45244
- Type:
- Single Family
- Sq.Ft.:
- 6,739
- Status:
- Active
- Beds:
- 4
- Lot size:
- 0.73 Acres
- Year built:
- 2007
- Baths:
- 6.00
- MLS#:
- 1821916
ADDITIONAL INFORMATION
WOW! This is EXCEPTIONAL! A former builder's custom home in Eagles Watch with a top-notch kitchen remodel including a giant island, high end Miele appliances, Blue Star 8 burner oven, & more, family room & deck addition. Perfect for entertaining. 1st flr primary & laundry, 3 beds on 2nd floor with 2 more full baths. Generous room sizes throughout with well over 7000 finished sq ft. LL boasts a bar, media room, exercise room, full bath, bonus rooms, walk out & more. Private 3/4-acre yard with new sod & beautiful landscaping. Whole home generator.
$266,285
Steamboat Drive Union Twp, OH 45244
ADDITIONAL INFORMATION
Beautiful 3 story townhouse with attached garage! Second floor has 9' ceilings with an open floor plan. The perfect place to entertain. The modern kitchen offers a large kitchen island, 42 cabinets, recessed lighting, all GE stainless appliances and granite counter tops. This end unit lets in natural light through the side widows. To Be Built. Photos for representation only.
- Type:
- Single Family
- Sq.Ft.:
- 2,266
- Status:
- Active
- Beds:
- 4
- Lot size:
- 0.5 Acres
- Year built:
- 1999
- Baths:
- 3.00
- MLS#:
- 1823726
ADDITIONAL INFORMATION
Welcome to this freshly painted inside and out transitional style home with the potential for 5 bedrooms! Upon entering the large two-story foyer from the spacious front porch you'll find nearly 2300 square feet consisting of a first floor primary bedroom en-suite with tray ceiling. Also, on the first floor, is a study/guest bedroom with adjoining full bathroom. On the second floor you'll find 2 more bedrooms and a full bath. In addition upstairs, there's a bonus room that can be used as another bedroom. The main floor has a large vaulted great room open to the eat-in kitchen with new stainless steel appliances and is adjoined by a formal dining room with tray ceiling. Off the kitchen you'll find a three season room that overlooks a large newly landscaped yard with a park-like setting. Be sure to note custom plantation shutters throughout! This home is located in the desirable neighborhood of Beechwood Farms on a very quiet cul-de-sac. Don't miss this opportunity!
$298,000
Blackcomb Drive Union Twp, OH 45244
- Type:
- Condo
- Sq.Ft.:
- 1,440
- Status:
- Active
- Beds:
- 3
- Year built:
- 2021
- Baths:
- 3.00
- MLS#:
- 1822989
ADDITIONAL INFORMATION
Almost new townhouse in Aspen Woods with many upgrades. Bright and airy with an open floor plan & 9 ft ceilings. Gourmet Kitchen with an island and granite countertops. 1st floor family room or study walks out to oversized patio with wooded view. Just move right in!
$310,000
Romohr Road Union Twp, OH 45244
- Type:
- Single Family
- Sq.Ft.:
- 3,072
- Status:
- Active
- Beds:
- 3
- Lot size:
- 1.06 Acres
- Year built:
- 1953
- Baths:
- 3.00
- MLS#:
- 1822500
ADDITIONAL INFORMATION
*Update, Floor joist in living room fixed, cabinets in kitchen all hung, flooring in living room being completed asap and landscaping is being addressed!* Welcome to 5086 Romohr Rd, this beautiful ranch is tucked away on a spacious wooded lot in the heart of Milford. This delightful home offers 3 bedrooms, 2 full and a half bath, and almost 3,100 square feet of comfortable living space. The inviting interior features a bright and open floor plan, perfect for modern living and entertaining. In addition to the 3 bed rooms, this home has 2 additional office/extra rooms with ample space. WAIT, There's more! This home also has a spacious 2 car attached garage, with a 2 story detached garage around back. This home has plenty of privacy and surrounded by woods from the back yard. This partially renovated home is bursting with potential and ready for your finishing touches, don't wait, schedule a showing today!
$162,900
Aspen Glen Drive Union Twp, OH 45244
- Type:
- Condo
- Sq.Ft.:
- 984
- Status:
- Active
- Beds:
- 2
- Lot size:
- 0.01 Acres
- Year built:
- 1992
- Baths:
- 2.00
- MLS#:
- 1822228
ADDITIONAL INFORMATION
Spacious 2 bedroom, 2 full bath condominium on the ground level in the quiet and private aspen glen condominiums. Plenty of parking and a well managed development in the Mt. Carmel/ Eastgate area. Close to I-275 and Eastgate mall. Very reasonable hoa fees at $180 a month that includes your water, sewer and trash. Plus size parking lot and landscaping maintenance as well as a terrific outdoor pool and clubhouse with fitness center. Vinyl plank flooring throughout. Fantastic closet space, plus all appliances stay and you have your own washer and dryer laundry room. Patio offers privacy in an outside space. The partial below grade really keeps you cool in the summer and warm in the winter. It's roomy and spacious and has tons of natural light.
$439,000
Lawyer Road Anderson Twp, OH 45244
- Type:
- Single Family
- Sq.Ft.:
- 2,436
- Status:
- Active
- Beds:
- 3
- Lot size:
- 0.46 Acres
- Year built:
- 1955
- Baths:
- 3.00
- MLS#:
- 1821928
ADDITIONAL INFORMATION
This could be yours! Wonderful, large, 3 bedroom, 3 full bath ranch in Anderson Twp/ Over 2400 square feet with a 2 car garage, hardwood floors throughout, large great room with walkout to rear dec with private backyard. Sidewalks to Wilson Elementary School. Schedule your tour today! Home being sold As Is!
$174,900
Halifax Circle Union Twp, OH 45244
- Type:
- Condo
- Sq.Ft.:
- 1,647
- Status:
- Active
- Beds:
- 3
- Lot size:
- 0.02 Acres
- Year built:
- 1985
- Baths:
- 2.00
- MLS#:
- 1821827
ADDITIONAL INFORMATION
You will fall in love with this updated condo! New engineered hardwood flooring throughout the first floor, updated half bath, updated kitchen w/hickory cabinets, granite countertops and SS appliances, all new light fixtures on first floor & upper hall bath. Carpeting on stairs, 3 Spacious bedrooms features newer carpeting. Lower-level family room features wbfp and newer carpeting. laundry room w/newer HWH. Step out back to the fenced in patio area that has been redone w/astroturf and new fencing too! Back yard overlooks the community pool and is only steps away from the condo.
- Type:
- Single Family
- Sq.Ft.:
- 1,202
- Status:
- Active
- Beds:
- 3
- Lot size:
- 0.28 Acres
- Year built:
- 1961
- Baths:
- 2.00
- MLS#:
- 1820871
ADDITIONAL INFORMATION
Very nice recently updated ranch with the classic features you would hope for. Immaculate hardwood floors, updated stainless steel kitchen and baths, exterior trim and interior freshly painted, clean basement ready for your touches. Wait until you see the great back yard and patio! NEW VINYL WINDOWS TO BE INSTALLED 12/3/24 IN 3 BEDROOMS, KITCHEN & DINING ROOM. GLASS BLOCK WINDOWS WERE JUST INSTALLED IN BASEMENT AND MASTER BATH.
$232,900
Tradition Ridge Union Twp, OH 45244
- Type:
- Condo
- Sq.Ft.:
- 1,111
- Status:
- Active
- Beds:
- 2
- Year built:
- 2024
- Baths:
- 2.00
- MLS#:
- 1820263
ADDITIONAL INFORMATION
Stylish new Kimbell plan by Fischer Homes in beautiful Twelve Oaks featuring a peninsula kitchen with stainless steel appliances, upgraded multi-height cabinetry with soft close hinges, gleaming granite counters all overlooking the large family room with cathedral ceiling. The homeowners retreat includes an en suite with a walk-in shower and walk-in closet. 2nd bedroom and full bathroom.
$229,900
Tradition Ridge Union Twp, OH 45244
- Type:
- Condo
- Sq.Ft.:
- 1,111
- Status:
- Active
- Beds:
- 2
- Year built:
- 2024
- Baths:
- 2.00
- MLS#:
- 1820100
ADDITIONAL INFORMATION
Stylish new Kimbell plan by Fischer Homes in beautiful Twelve Oaks featuring a peninsula kitchen with stainless steel appliances, upgraded multi-height cabinetry with soft close hinges, gleaming granite counters all overlooking the large family room with cathedral ceiling. The homeowners retreat includes an en suite with a walk-in shower and walk-in closet. 2nd bedroom and full bathroom.
- Type:
- Single Family
- Sq.Ft.:
- 1,940
- Status:
- Active
- Beds:
- 2
- Lot size:
- 0.27 Acres
- Baths:
- 2.00
- MLS#:
- 1818527
ADDITIONAL INFORMATION
Welcome to Anderson's Clough Chase subdivision. This home includes 1,940sf with and 650sf finished in the lower level! 9' ceilings, hardwood floors, gourmet eat-in kitchen, great room with beamed ceiling, spacious study, 1st floor master suite, covered rear patio, finished basement and more!
$218,000
Hall Street Union Twp, OH 45244
- Type:
- Single Family
- Sq.Ft.:
- 1,534
- Status:
- Active
- Beds:
- 3
- Lot size:
- 0.46 Acres
- Year built:
- 1957
- Baths:
- 1.00
- MLS#:
- 1817448
ADDITIONAL INFORMATION
''As Is Sale'', inspections for buyers information only. Limited access street. House is complimented by a large rear deck, above ground pool, fenced yard, and storage shed. Two car garage with walkout to the deck and basement access, plus a closet with a commode for pool users. Inside the dining area off the kitchen is sunken. Living room features a walkout to the deck and a wood burning fireplace. Full basement with laundry hookup.
$170,000
Batavia Road Anderson Twp, OH 45244
- Type:
- Single Family
- Sq.Ft.:
- 1,377
- Status:
- Active
- Beds:
- 3
- Lot size:
- 0.73 Acres
- Year built:
- 1955
- Baths:
- 2.00
- MLS#:
- 1817222
ADDITIONAL INFORMATION
Subject is a 3 bedroom single family residence located in Anderson Township assigned to Forest Hills School District (Turpin). The following major items have been newly installed: Roof (Sep 2024), Gutters (Sep 2024) HVAC (Sep 2024). However the subject still needs some additional upgrading, therefore priced accordingly. Septic system has been serviced (Oct 2024). No FHA or similar funding. Listing agent is affiliated with seller's Corp.
$184,700
English Drive Newtown, OH 45244
- Type:
- Condo
- Sq.Ft.:
- 1,100
- Status:
- Active
- Beds:
- 2
- Lot size:
- 0.78 Acres
- Year built:
- 2005
- Baths:
- 2.00
- MLS#:
- 1815903
ADDITIONAL INFORMATION
This home makes you feel at ease with the best view outside your windows. It's so peaceful to sit out on the covered balcony and watch the wildlife. This unit features your own private entrance, laundry room, eat-in kitchen and spacious living room with vaulted ceilings. The primary suite is complete with a walk-in closet, and a full bath. Conveniently situated near the pool, yet far enough away to ensure your peace and quiet. This location is coveted for a reason.
$160,000
Aspen Glen Drive Union Twp, OH 45244
- Type:
- Condo
- Sq.Ft.:
- 980
- Status:
- Active
- Beds:
- 2
- Lot size:
- 0.01 Acres
- Year built:
- 1997
- Baths:
- 2.00
- MLS#:
- 1814828
ADDITIONAL INFORMATION
Escape to this beautiful two-bedroom, two bathroom condo in Aspen Glen, featuring a serene atmosphere and modern amenities. The freshly painted interior, vaulted ceilings, and new composite decking on the covered deck create a peaceful retreat, while the primary bedroom's walk-in closet and the community's clubhouse, pool, and fitness facility offer the ultimate in relaxation.
- Type:
- Single Family
- Sq.Ft.:
- 2,894
- Status:
- Active
- Beds:
- 4
- Lot size:
- 0.62 Acres
- Year built:
- 1973
- Baths:
- 4.00
- MLS#:
- 868300
- Subdivision:
- Turpin Hills Sub
ADDITIONAL INFORMATION
Beautiful Contemporary home on over a half-acre mostly wood lot. House is located on a quiet street in the heart of Turpin Hills. Updated open floor plan. Ultimate master suite w/ luxury bath and 150 sqft closet! Finished walkout basement with potential 5th bdrm. Four Season porch with a relaxing view with custom made windows that are easily removable. The house has 4 bedrooms with 3 full baths with 1 half bath. Enjoy the outdoor kitchen to entertain and watch your favorite movie, show or sports. This house is very well maintained and is a must see. Oh, did I mention it has a walkout basement!!!! It is close to Turpin Hills Swim Club. See the attached document for all updates!!!
 |
| The data relating to real estate for sale on this web site comes in part from the Broker Reciprocity™ program of the Multiple Listing Service of Greater Cincinnati. Real estate listings held by brokerage firms other than Xome Inc. are marked with the Broker Reciprocity™ logo (the small house as shown above) and detailed information about them includes the name of the listing brokers. Copyright 2024 MLS of Greater Cincinnati, Inc. All rights reserved. The data relating to real estate for sale on this page is courtesy of the MLS of Greater Cincinnati, and the MLS of Greater Cincinnati is the source of this data. |
Andrea D. Conner, License BRKP.2017002935, Xome Inc., License REC.2015001703, [email protected], 844-400-XOME (9663), 2939 Vernon Place, Suite 300, Cincinnati, OH 45219

The data relating to real estate for sale on this website is provided courtesy of Dayton REALTORS® MLS IDX Database. Real estate listings from the Dayton REALTORS® MLS IDX Database held by brokerage firms other than Xome, Inc. are marked with the IDX logo and are provided by the Dayton REALTORS® MLS IDX Database. Information is provided for consumers` personal, non-commercial use and may not be used for any purpose other than to identify prospective properties consumers may be interested in. Copyright © 2024 Dayton REALTORS. All rights reserved.
Cincinnati Real Estate
The median home value in Cincinnati, OH is $442,400. This is higher than the county median home value of $230,800. The national median home value is $338,100. The average price of homes sold in Cincinnati, OH is $442,400. Approximately 94.75% of Cincinnati homes are owned, compared to 3.37% rented, while 1.89% are vacant. Cincinnati real estate listings include condos, townhomes, and single family homes for sale. Commercial properties are also available. If you see a property you’re interested in, contact a Cincinnati real estate agent to arrange a tour today!
Cincinnati, Ohio 45244 has a population of 7,457. Cincinnati 45244 is more family-centric than the surrounding county with 41.55% of the households containing married families with children. The county average for households married with children is 27.88%.
The median household income in Cincinnati, Ohio 45244 is $154,722. The median household income for the surrounding county is $63,080 compared to the national median of $69,021. The median age of people living in Cincinnati 45244 is 38.8 years.
Cincinnati Weather
The average high temperature in July is 86.6 degrees, with an average low temperature in January of 21.5 degrees. The average rainfall is approximately 43.5 inches per year, with 13.9 inches of snow per year.

