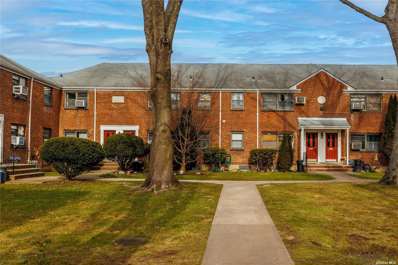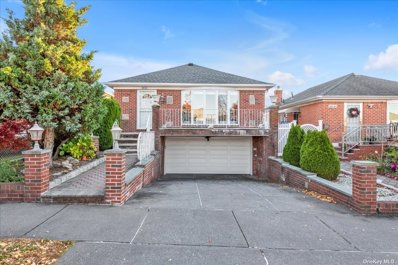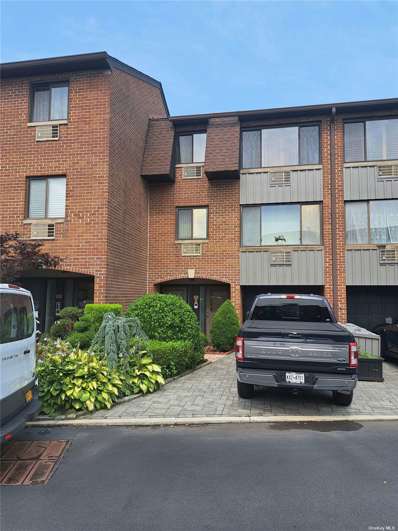Whitestone NY Homes for Sale
$2,380,000
1454 159th St Whitestone, NY 11357
- Type:
- Single Family
- Sq.Ft.:
- 4,000
- Status:
- Active
- Beds:
- 5
- Year built:
- 2005
- Baths:
- 6.00
- MLS#:
- L3535116
ADDITIONAL INFORMATION
Welcome to this Fabulous 5 Bedrooms 5.5 Baths All Brick Contemporary Colonial House augmented with a high ceiling throughout. The Southern Exposure sits on a 6000 sqft Lot and Approximately 4000 sqft Living Space. This Unique Home Features: A Grand Foyer with 22 sq Ft High Ceiling, Formal Dining Room, Family room and Formal Living Room which both include a Fireplace. Generous Sized bedrooms, the Master Suite have a Walk-In Closet, Master bathroom with Jacuzzi Bath. The Huge Gourmet Kitchen with a Center Island Dressed in Marble and Stainless Appliances, Spacious Pantry/storage. Full Finished Basement with 10ft ceilings and a Playroom Great for Entertainment. 2 Car Garage, Driveway. Hardwood Floors Through Out, Lots of Custom Designer Features and More. Nice Backyard with Patio. Located in the charming Beechhurst neighborhood. Close to Shopping and Roads to NYC, LI, CT & Upstate. A Must See., Additional information: Appearance:Mint,Interior Features:Marble Bath
$998,000
14504 14th Ave Whitestone, NY 11357
- Type:
- Single Family
- Sq.Ft.:
- 1,050
- Status:
- Active
- Beds:
- 1
- Year built:
- 1938
- Baths:
- 1.00
- MLS#:
- L3534604
ADDITIONAL INFORMATION
- Type:
- Co-Op
- Sq.Ft.:
- 1,421
- Status:
- Active
- Beds:
- 2
- Year built:
- 1956
- Baths:
- 2.00
- MLS#:
- H6292110
- Subdivision:
- Cryder House
ADDITIONAL INFORMATION
**Seller will prepay two years of COOP Monthly Maintenance** Move into magnificence and elevate your living experience to the heights of sophistication and luxury. Introducing "Cryder House," where opulence meets the tranquil melody of the riverfront breeze and offers a symphony of amenities and views that will leave you utterly enchanted. Admire the strokes of perfection in this newly renovated unit including the freshly painted interior, glistening hardwood floors, sparkling new quartz kitchen adorned with new cabinets and stainless-steel appliances, majestic living room, breathtaking dining room, captivating Master Suite with luxury bath, spacious second bedroom, and custom hall bathroom. Every corner of this residence exudes sophistication and style. So sip your morning espresso or toast to the evening's splendor on your private balcony, where the river breeze whispers sweet nothings and the city lights dance in delight. Embrace the allure of riverfront living, where luxury knows no bounds.
Open House:
Sunday, 2/23 1:00-3:00PM
- Type:
- Co-Op
- Sq.Ft.:
- 1,200
- Status:
- Active
- Beds:
- 1
- Year built:
- 1950
- Baths:
- 1.00
- MLS#:
- L3531243
- Subdivision:
- Cryder House
ADDITIONAL INFORMATION
This 1,200 SF Junior 4 Is A Spacious 1BR 1BTH Home And Has A Huge Wrap Around Open Living Space With A Separate Dining Area Which Can Be Converted Into A 2nd Bedroom. The Hard Wood Floors Have Been Completely Refinished And A Wall Freshly Painted. The Home Has A Renovated Kitchen And Bathroom With A Wall of Windows Creating Great Light And Air And Closets Galore! A Private Outdoor Terrace With Views of The Throgs Neck Bridge, East River And Daily Sunrises From Every Room In The Home. Maintenance Includes: Heat, Hot Water, Real Estate Taxes And Almost All Amenities, Including Seasonal Amenities. NYC Style Luxury Amenities Include Lobby Concierge, Heated Outdoor Pool, Fitness Center, Community Room, Parking, 24-Hour Security Gate, Walking Promenade And Fishing Dock, Library And Much Much More...
- Type:
- Co-Op
- Sq.Ft.:
- 1,600
- Status:
- Active
- Beds:
- 2
- Year built:
- 1950
- Baths:
- 2.00
- MLS#:
- L3531044
- Subdivision:
- Cryder House
ADDITIONAL INFORMATION
Motivated Seller - Well Maintained Apartment In Need Of Updating! This 2BR 2BTH Residence In Cryder House, Located In The Coveted Neighborhood Of Beechhurst, Queens, Presents A Unique Opportunity For Professional Contractors Or Visionary Homeowners To Tailor-Make This 1,600SF Living Space In A High-Rise Waterfront Coop. Enjoy Great Light, Air And Ample Closet Space, Along With A Private Outdoor Terrace Offering Stunning Views Of The NYC Skyline, East River And Daily Sunsets From Every Room. Maintenance Covers Heat, Hot Water, Real Estate Taxes, Cable With Premium Channels and Wifi. Indulge In Luxury Living With White-Glove Services Such As A Lobby Concierge, Heated Outdoor Pool, State-Of-The-Art Fitness Center, Community Room, Secure Parking Options, 24-Hour Security, Walking Promenade And Fishing Dock, Library, And Much More. Don't Miss This Chance to Create A Home Living Experience That Offers Unparalleled Comfort In A Pleasant And Serene Setting.
- Type:
- Co-Op
- Sq.Ft.:
- n/a
- Status:
- Active
- Beds:
- 1
- Year built:
- 1950
- Baths:
- 1.00
- MLS#:
- L3524894
- Subdivision:
- Clearview Gardens
ADDITIONAL INFORMATION
Seize The Chance To Own A Roomy One Bedroom Space And Personalize It To Your Liking. Enjoy A Well-Lit And Sun Soaked Layout Featuring Hardwood Floors, A Separate WIndow Kitchen, Ample Closet Space, And The Convenience Of Your Own Stackable Washer And Dryer. The Apartment Is Being Sold In Its Current Condition. All Utilities Are Included In The Maintenance. Express Bus to Manhattan QM20 & Q16. Convenient To All Major Highways, Restaurants And Golf Course.
- Type:
- Co-Op
- Sq.Ft.:
- n/a
- Status:
- Active
- Beds:
- 1
- Year built:
- 1950
- Baths:
- 1.00
- MLS#:
- 3521585
- Subdivision:
- Clearview Gardens
ADDITIONAL INFORMATION
Beautiful and highly sought after first floor 1 bedroom 1 bath in Clearview Gardens. Pristine Hardwood floors throughout. Low maintenance. Very close to all shops and desired restaurants/Nightlife and transportation. Move in condition!
- Type:
- Condo
- Sq.Ft.:
- 818
- Status:
- Active
- Beds:
- 1
- Year built:
- 2006
- Baths:
- 2.00
- MLS#:
- L3518795
- Subdivision:
- Whitestone Manor Condo
ADDITIONAL INFORMATION
SPONSOR UNIT...Welcome to the Whitestone Manor Condominium, a Exclusive Luxury Development in the Heart of Whitestone Village. Spacious one bedroom with Southern Exposure feature; Large Living Room with L-Shaped Dining Room which leads to an outdoor patio area (76 Sq. Ft) for your enjoyment. A Kitchen with Cherry Maple cabinetry, Granite counter tops, Stainless Steel GE Profile Appliances & Porcelain Floor/Backsplash. Beautiful Hardwood floorings throughout, One Full Porcelain Tile Bathroom + Powder Room with Modern Renovations, Camera Security System in each unit, Washer/Dryer Combo & 9 1/2 foot ceilings. Amenities Incl: Grand Lobby, 8 Hour Concierge, Lounge with Billiard, Gym & 2 Community Roof Decks. Dog/Cats under 25lb Allowed. Board Application/Fees Required. Monthly Maintenance - $538.19 + Assessment till 9/2029 - $90.01 per month. (Buyer is responsible to pay City/State Transfer Tax), Additional information: Appearance:Excellent,Interior Features:Lr/Dr
$1,180,000
16046 25th Ave Whitestone, NY 11357
- Type:
- Single Family
- Sq.Ft.:
- n/a
- Status:
- Active
- Beds:
- 3
- Year built:
- 1955
- Baths:
- 3.00
- MLS#:
- 3518384
ADDITIONAL INFORMATION
This Beautifully Well-Maintained Single-Family Located In The Desirable Neighborhood Of Whitestone. All brick detached Raised Ranch, 3-bedroom, 3 bath, hardwood floor Eat in kitchen, Formal Dining room, First Floor Features Spacious Living Room, Open bright Dining Room and Kitchen. Three Bedrooms/ 2 Bathrooms, Large Master Bedroom W/ full Bathroom. Full Finished Basement . Bedroom. Bath. Separate Entrance. Fenced Backyard. Ample Closet Space & Lots of Natural Sun Light. Hard Wood Flooring Throughout. Private Driveway W/ two Car Garage. Conveniently Close to Shopping, Transportation, Schools and Parks.
- Type:
- Co-Op
- Sq.Ft.:
- n/a
- Status:
- Active
- Beds:
- 1
- Year built:
- 1928
- Baths:
- 1.00
- MLS#:
- L3514957
- Subdivision:
- The Towers At Beechhurst
ADDITIONAL INFORMATION
The Towers at Beechhurst, an enchanting Pre-War Landmark Building that comes with a rich history. Steeped in Tudor-style architecture , E302 is a beautifully maintained, well-proportioned one-bedroom apartment with an updated kitchen that boasts beautiful Black cabinetry and White countertops, with top-of-the-line appliances, including a dishwasher. Open concept living area provides ample room for formal dining with additional room for a spacious living room. Large east facing bedroom, the bathroom was recently renovated with marble finishes and a glass enclosure, and the apartment receives phenomenal natural light with windows level to the tree line. The apartment has large closet, and tons of pre-war details throughout. Convenience is paramount, with shopping, restaurants, and more just steps away. The Express QM2 to NYC is conveniently located just a block away, and the Q15 to Main Street stops right outside the door. Furthermore, you're just a stone's throw from local highways that lead to major bridges.
- Type:
- Co-Op
- Sq.Ft.:
- n/a
- Status:
- Active
- Beds:
- 3
- Year built:
- 1964
- Baths:
- 2.00
- MLS#:
- L3513075
- Subdivision:
- Cryder House
ADDITIONAL INFORMATION
Beautifully Maintained 1900 Sq. Ft. 3 Bedroom, 2 Bathroom Cryder House Co-op Featuring a Spacious Living Room, Dining Room w/ Doors to a Private Balcony and Eat-In-Kitchen. Lots of Closet Space & Windows. Wood floors throughout.Situated directly on the East River. Full amenity gated building with doorman, beautiful lobby and garage, heated pool, gym, clubroom and laundry on each floor. Terrace with water view.
- Type:
- Co-Op
- Sq.Ft.:
- n/a
- Status:
- Active
- Beds:
- 4
- Year built:
- 1964
- Baths:
- 2.00
- MLS#:
- L3512525
- Subdivision:
- Cryder House
ADDITIONAL INFORMATION
One of a Kind 4 bedroom converted to a 3 bedroom 2 bathroom unit in a full service luxury building. 2,200 square ft corner apartment with water views, new kitchen & bathrooms, wood floors throughout, tons of closets, huge living room/dining room that goes out onto terrace. Laundry room on every floor. Amenities include 24-hour doorman, 24-hour gated community, 24-hour valet parking, inground heated pool, recreation room that can be rented out for a fee, gym, library, storage unit, bike room and beautiful landscaped grounds. Express bus & NYC buses across the street.
- Type:
- Condo
- Sq.Ft.:
- n/a
- Status:
- Active
- Beds:
- 3
- Lot size:
- 4 Acres
- Year built:
- 1982
- Baths:
- 2.00
- MLS#:
- 3496212
- Subdivision:
- Beechhurst Shores
ADDITIONAL INFORMATION
A duplex 3-bedroom 2 bath Condo in a gated community with a large balcony. One block to shopping mall. Access to private beach club.
- Type:
- Condo
- Sq.Ft.:
- 1,124
- Status:
- Active
- Beds:
- 2
- Year built:
- 1999
- Baths:
- 2.00
- MLS#:
- L3487309
- Subdivision:
- Wildflower
ADDITIONAL INFORMATION
Welcome to this modern home located in Beechhurst. Spacious living room, with views of the waters. This home provides 2 spacious bedrooms and 2 full bathrooms. A balcony with the magnificent views of the waters surrounding the Throgs Neck Bridge. Enjoy amazing sunrises sitting on the balcony. Basement includes a plentiful amount of closet space. Q15 to Flushing & Qm2 To Midtown. Make this home yours now..., Additional information: Appearance:Good,Interior Features:Efficiency Kitchen,Lr/Dr
- Type:
- Co-Op
- Sq.Ft.:
- 1,800
- Status:
- Active
- Beds:
- 2
- Year built:
- 1956
- Baths:
- 2.00
- MLS#:
- L3418141
- Subdivision:
- Cryder House Inc
ADDITIONAL INFORMATION
Move right into this 2 Bedroom, D-Line Co-Op located in the Cryder House. Updates to the unit include new designer kitchen w/ new tile floor, quartz counter and stainless steel appliances, 2 updated bathrooms, re-furbished flooring, fresh paint, etc. The unit has high ceilings throughout & living room w/ terrace water views of the East River. Don't miss this opportunity!

Listings courtesy of One Key MLS as distributed by MLS GRID. Based on information submitted to the MLS GRID as of 11/13/2024. All data is obtained from various sources and may not have been verified by broker or MLS GRID. Supplied Open House Information is subject to change without notice. All information should be independently reviewed and verified for accuracy. Properties may or may not be listed by the office/agent presenting the information. Properties displayed may be listed or sold by various participants in the MLS. Per New York legal requirement, click here for the Standard Operating Procedures. Copyright 2025, OneKey MLS, Inc. All Rights Reserved.
Whitestone Real Estate
The median home value in Whitestone, NY is $855,709. The national median home value is $338,100. The average price of homes sold in Whitestone, NY is $855,709. Whitestone real estate listings include condos, townhomes, and single family homes for sale. Commercial properties are also available. If you see a property you’re interested in, contact a Whitestone real estate agent to arrange a tour today!
Whitestone, New York has a population of 0.
The median household income for the surrounding county is $75,886 compared to the national median of $69,021. The median age of people living in Whitestone is 0 years.
Whitestone Weather
The average high temperature in July is 84.9 degrees, with an average low temperature in January of 26.5 degrees. The average rainfall is approximately 47.8 inches per year, with 25.6 inches of snow per year.














