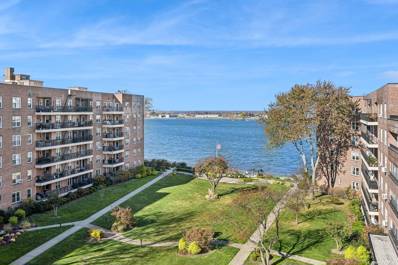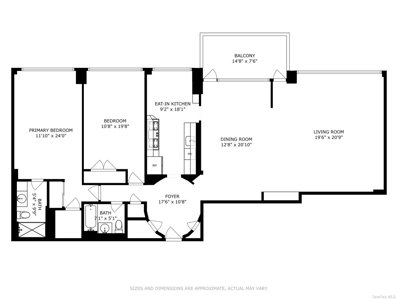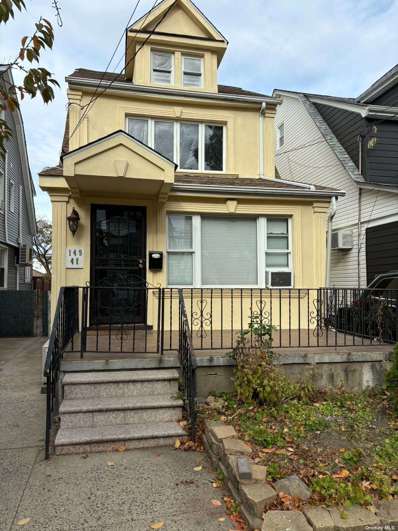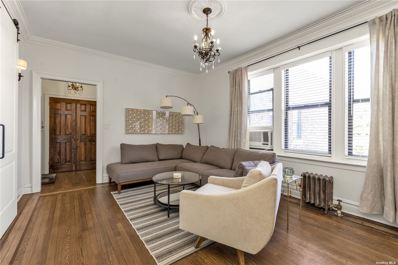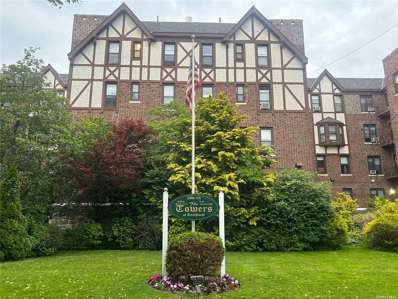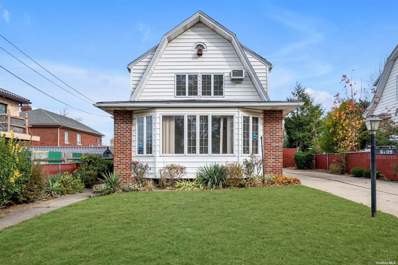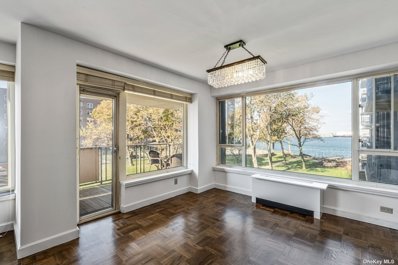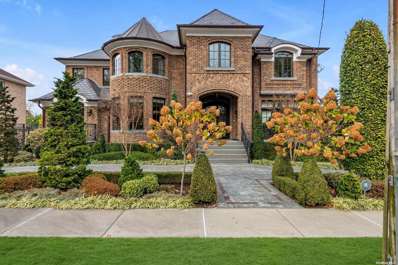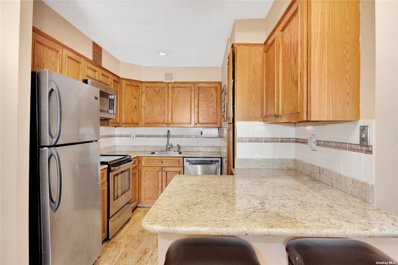Whitestone NY Homes for Sale
- Type:
- Co-Op
- Sq.Ft.:
- n/a
- Status:
- Active
- Beds:
- 1
- Year built:
- 1950
- Baths:
- 1.00
- MLS#:
- L3591087
- Subdivision:
- Cryder Point
ADDITIONAL INFORMATION
Welcome To This Fully Renovated 1BR 1BTH Penthouse Home With A Grand Entry Foyer - Which Can Also Serve As A Dining Area. The Spacious And Versatile Living Space Can Easily Be Converted To Include A Second Bedroom. The Kitchen, Complete With A Window, Offers Easy Two Way Access With Great Flow Into The Living Areas - Perfect For Entertaining Your Family And Friends. Throughout The Home, You'll Find Beautiful Wood Floors, A Central HVAC P-Tac System, A Home Office And Plenty Of Closet Space. Don't Forget To Step Out Onto The Private Terrace And Enjoy The Unobstructed Courtyard And Water Views. Cryder Point Offers An Array Of Amenities Including A Lobby Concierge, Package Room, Outdoor Pool, Waterfront Promenade, Fishing Dock, Two Community Rooms And A Playground. Conveniently Located Within Walking Distance To Local Bus Routes, Including Bus To Flushing And An Express Bus To Manhattan. The LIRR And Bayside Are Just A 10-minute Drive Away.
- Type:
- Co-Op
- Sq.Ft.:
- 1,800
- Status:
- Active
- Beds:
- 2
- Year built:
- 1950
- Baths:
- 2.00
- MLS#:
- L3591036
- Subdivision:
- Cryder House
ADDITIONAL INFORMATION
Live In Uncompromising Luxury In This Fully Renovated 8th Floor Classic Six With Panoramic Views Of The New York City Skyline, Whitestone Bridge, East River And Daily Sunsets From Every Room In The Home. Benefit From The Largest 2BR 2BTH Layout Which Boasts 1,800 SF Of Living Space. It's An Entertainers Delight - Elegant Circular Entry Foyer, Super-Large Great Room And Combined Dining Area Off Of The Kitchen. Great Flow And Dual Access To The Breathtaking Outdoor Terrace. Enjoy Family Time With Intimate And Relaxing Meals In The Eat In Kitchen. The Primary Bedroom Has An Ensuite Bathroom. Magnificent Wood Floors Throughout. Great Light And Air. Closets Galore! Maintenance Includes: Heat, Hot Water, Real Estate Taxes And Almost All Amenities, Including Seasonal Amenities. NYC Style Luxury Amenities Include Lobby Concierge, Heated Outdoor Pool, Fitness Center, Community Room, Parking, 24-Hour Security Gate, Walking Promenade And Fishing Dock, Library And Much Much More...
- Type:
- Co-Op
- Sq.Ft.:
- n/a
- Status:
- Active
- Beds:
- 1
- Year built:
- 1950
- Baths:
- 1.00
- MLS#:
- 3591087
- Subdivision:
- Cryder Point
ADDITIONAL INFORMATION
Welcome To This Fully Renovated 1BR 1BTH Penthouse Home With A Grand Entry Foyer - Which Can Also Serve As A Dining Area. The Spacious And Versatile Living Space Can Easily Be Converted To Include A Second Bedroom. The Kitchen, Complete With A Window, Offers Easy Two Way Access With Great Flow Into The Living Areas - Perfect For Entertaining Your Family And Friends. Throughout The Home, You'll Find Beautiful Wood Floors, A Central HVAC P-Tac System, A Home Office And Plenty Of Closet Space. Don't Forget To Step Out Onto The Private Terrace And Enjoy The Unobstructed Courtyard And Water Views. Cryder Point Offers An Array Of Amenities Including A Lobby Concierge, Package Room, Outdoor Pool, Waterfront Promenade, Fishing Dock, Two Community Rooms And A Playground. Conveniently Located Within Walking Distance To Local Bus Routes, Including Bus To Flushing And An Express Bus To Manhattan. The LIRR And Bayside Are Just A 10-minute Drive Away.
- Type:
- Co-Op
- Sq.Ft.:
- 1,800
- Status:
- Active
- Beds:
- 2
- Year built:
- 1950
- Baths:
- 2.00
- MLS#:
- 3591036
- Subdivision:
- Cryder House
ADDITIONAL INFORMATION
Live In Uncompromising Luxury In This Fully Renovated 8th Floor Classic Six With Panoramic Views Of The New York City Skyline, Whitestone Bridge, East River And Daily Sunsets From Every Room In The Home. Benefit From The Largest 2BR 2BTH Layout Which Boasts 1,800 SF Of Living Space. It's An Entertainers Delight - Elegant Circular Entry Foyer, Super-Large Great Room And Combined Dining Area Off Of The Kitchen. Great Flow And Dual Access To The Breathtaking Outdoor Terrace. Enjoy Family Time With Intimate And Relaxing Meals In The Eat In Kitchen. The Primary Bedroom Has An Ensuite Bathroom. Magnificent Wood Floors Throughout. Great Light And Air. Closets Galore! Maintenance Includes: Heat, Hot Water, Real Estate Taxes And Almost All Amenities, Including Seasonal Amenities. NYC Style Luxury Amenities Include Lobby Concierge, Heated Outdoor Pool, Fitness Center, Community Room, Parking, 24-Hour Security Gate, Walking Promenade And Fishing Dock, Library And Much Much More...
$1,100,000
14941 18th Ave Whitestone, NY 11357
- Type:
- Single Family
- Sq.Ft.:
- n/a
- Status:
- Active
- Beds:
- 6
- Lot size:
- 0.06 Acres
- Year built:
- 1920
- Baths:
- 4.00
- MLS#:
- 3590728
ADDITIONAL INFORMATION
- Type:
- Co-Op
- Sq.Ft.:
- 780
- Status:
- Active
- Beds:
- 1
- Year built:
- 1928
- Baths:
- 1.00
- MLS#:
- L3590297
- Subdivision:
- Towers At Beechhurst
ADDITIONAL INFORMATION
Welcome Home! Move right into this beautiful, totally renovated large one (1) bedroom co-op located in a pre-war historic landmark building, once a hotel to the celebrities - Towers At Beechhurst. This sunny and bright co-op is located on the top floor, has a spacious open concept layout. Unit C-303 features an entrance hall with a huge double closet, the living room offers a beautiful custom built gas fireplace/tv alcove behind barn doors, renovated kitchen includes cherry wood cabinets, granite countertops, stainless steel appliances, dining island with seating, large bedroom, and a renovated bathroom. Wood floors throughout, 9' ceilings, and extra large windows. Convenient to all - public transportation, shopping, highways, etc. Don't miss this one!, Additional information: Appearance:Excellent,Interior Features:Efficiency Kitchen,Lr/Dr
- Type:
- Co-Op
- Sq.Ft.:
- 780
- Status:
- Active
- Beds:
- 1
- Year built:
- 1928
- Baths:
- 1.00
- MLS#:
- 3590297
- Subdivision:
- Towers At Beechhurst
ADDITIONAL INFORMATION
Welcome Home! Move right into this beautiful, totally renovated large one (1) bedroom co-op located in a pre-war historic landmark building, once a hotel to the celebrities - Towers At Beechhurst. This sunny and bright co-op is located on the top floor, has a spacious open concept layout. Unit C-303 features an entrance hall with a huge double closet, the living room offers a beautiful custom built gas fireplace/tv alcove behind barn doors, renovated kitchen includes cherry wood cabinets, granite countertops, stainless steel appliances, dining island with seating, large bedroom, and a renovated bathroom. Wood floors throughout, 9' ceilings, and extra large windows. Convenient to all - public transportation, shopping, highways, etc. Don't miss this one!
- Type:
- Co-Op
- Sq.Ft.:
- 700
- Status:
- Active
- Beds:
- 2
- Year built:
- 1955
- Baths:
- 1.00
- MLS#:
- L3590229
- Subdivision:
- Clearview
ADDITIONAL INFORMATION
Spacious 2 bedroom lower level corner unit, in Clearview gardens. This apartment features windows in every room, hardwood floors, as well as a super spacious E.I.K. with a washer and dryer for your convenience. You will also find a large living room, two nice sized bedrooms, and closets galore. Located within easy access to public transit and close proximity to Manhattan. Close to the bay terrace shopping center. Perfect for first time homeowners, or anyone looking to downsize. Bring your imagination and make this your new palace. Minimum down payment 20%
- Type:
- Co-Op
- Sq.Ft.:
- 1,900
- Status:
- Active
- Beds:
- 3
- Year built:
- 1964
- Baths:
- 2.00
- MLS#:
- L3590085
- Subdivision:
- Cryder House
ADDITIONAL INFORMATION
3 bedroom/2 full bath coop in the full service luxury building, Cryder House. Extra large rooms and terrace with beautiful water view. Newly painted and beautiful wood floors throughout. Updated kitchen and baths. Great closet space. Laundry room on each floor of the building. Amenities include doorman, 24 hour security, heated pool, gym, valet parking, clubroom and library. Cryder House offers not just a beautiful place to live but also a luxurious lifestyle. Express bus to NYC across the street along with local bus to Flushing. Near shopping, restaurants and highways.
$3,680,000
14910 11th Ave Whitestone, NY 11357
- Type:
- Single Family
- Sq.Ft.:
- n/a
- Status:
- Active
- Beds:
- 6
- Year built:
- 2022
- Baths:
- 7.00
- MLS#:
- L3590081
ADDITIONAL INFORMATION
- Type:
- Co-Op
- Sq.Ft.:
- n/a
- Status:
- Active
- Beds:
- 1
- Year built:
- 1920
- Baths:
- 1.00
- MLS#:
- L3590045
- Subdivision:
- Towers At Beechhurst
ADDITIONAL INFORMATION
Rare For Sale Mint Condition,First Class Workmanship And Materials Totally Renovated Top Floor Tower At Beechhurst Oversized One Bedroom (Unit E303) With BridgeViews,Modern Kitchen With Solid Wood Cabinents,Stainless Steel Appliances,Dishwasher In Unit,Carrera White Quartz CounterTop,Cafe Seating,Four Foot Windows,Nine Foot Ceiling,Totally Renovated Bathroom,Oversized Bedroom,Several Closet,Hardwood Floors Througout,Plenty Of Natrual Sunlight, Radiator Covers Freshly Painted,Laundry In Basement,BikeStorage,Close To NYC Express & Local Bus,Shopping,Dining,Parks,Whitestone District 25 Schools,,Street Parking,On Site Super To Care For Landscape,Snow Removal,Repairs,Easy Access To Major Highway,No Flip Tax When Sell, Beach Rights, Additional information: Appearance:EXCELLENT,Interior Features:Lr/Dr
- Type:
- Co-Op
- Sq.Ft.:
- n/a
- Status:
- Active
- Beds:
- 1
- Year built:
- 1920
- Baths:
- 1.00
- MLS#:
- 3590045
- Subdivision:
- Towers At Beechhurst
ADDITIONAL INFORMATION
Rare For Sale Mint Condition,First Class Workmanship And Materials Totally Renovated Top Floor Tower At Beechhurst Oversized One Bedroom (Unit E303) With BridgeViews,Modern Kitchen With Solid Wood Cabinents,Stainless Steel Appliances,Dishwasher In Unit,Carrera White Quartz CounterTop,Cafe Seating,Four Foot Windows,Nine Foot Ceiling,Totally Renovated Bathroom,Oversized Bedroom,Several Closet,Hardwood Floors Througout,Plenty Of Natrual Sunlight, Radiator Covers Freshly Painted,Laundry In Basement,BikeStorage,Close To NYC Express & Local Bus,Shopping,Dining,Parks,Whitestone District 25 Schools,,Street Parking,On Site Super To Care For Landscape,Snow Removal,Repairs,Easy Access To Major Highway,No Flip Tax When Sell, Beach Rights
$1,250,000
609 150th St Whitestone, NY 11357
- Type:
- Single Family
- Sq.Ft.:
- 1,824
- Status:
- Active
- Beds:
- 3
- Lot size:
- 0.12 Acres
- Year built:
- 1925
- Baths:
- 3.00
- MLS#:
- 3590149
ADDITIONAL INFORMATION
Charming one-family home in Whitestone, NY, with three bedrooms and 2.5 baths. The layout includes a spacious living room and a cozy family room, providing plenty of options for relaxation and gatherings. The principal bedroom offers the convenience of a private full bathroom, adding a touch of comfort. The back porch invites outdoor enjoyment and potential for a cozy retreat. This home needs some work but offers great potential for customization and personalization. Located in a desirable neighborhood, it's an excellent opportunity to create your ideal home in Whitestone. Conveniently located near Francis Lewis Park and just minutes from major highways, this property combines suburban charm with easy access to city amenities.
- Type:
- Co-Op
- Sq.Ft.:
- 1,900
- Status:
- Active
- Beds:
- 3
- Year built:
- 1964
- Baths:
- 2.00
- MLS#:
- 3590085
- Subdivision:
- Cryder House
ADDITIONAL INFORMATION
3 bedroom/2 full bath coop in the full service luxury building, Cryder House. Extra large rooms and terrace with beautiful water view. Newly painted and beautiful wood floors throughout. Updated kitchen and baths. Great closet space. Laundry room on each floor of the building. Amenities include doorman, 24 hour security, heated pool, gym, valet parking, clubroom and library. Cryder House offers not just a beautiful place to live but also a luxurious lifestyle. Express bus to NYC across the street along with local bus to Flushing. Near shopping, restaurants and highways.
$3,998,000
16025 10th Ave Whitestone, NY 11357
- Type:
- Single Family
- Sq.Ft.:
- 4,000
- Status:
- Active
- Beds:
- 5
- Year built:
- 2019
- Baths:
- 7.00
- MLS#:
- L3590001
ADDITIONAL INFORMATION
This exquisite 2019 custom-built brick center hall colonial offers the perfect blend of luxury, comfort, and modern design. Spanning an impressive 8,000 sq. ft. of total space, this home features 5 spacious bedrooms and 6.5 bathrooms, providing ample room for family and guests. The main level boasts an open-concept layout with soaring 10 feet high ceilings and radiant heated floors throughout, ensuring warmth and elegance in every room. The gourmet kitchen is a chef's dream, with top-of-the-line appliances, custom made cabinetry, and beautiful finishes, ideal for both everyday living and entertaining. No detail has been overlooked, from the custom millwork to the expansive windows that flood the home with natural light. The second floor has impressive 14 feet ceiling height. A 14-foot ceiling can create a spacious, airy feel, and it opens up a lot of possibilities for design. Here are a few ways a ceiling that high could impact the space. High ceilings create a sense of openness. You could take advantage of the height with tall windows for natural light, or install large, statement lighting fixtures like chandeliers or pendant lights. This house's impressive outdoor space includes a luxurious inground pool surrounded by meticulously landscaped grounds, perfect for relaxation or hosting gatherings. A fully finished approximately 3,000 sq.ft. basement with 9 ft ceiling offers additional living space, ready to be transformed into a home theater, gym, or entertainment area. With a radiant floor garage and heated driveway. In addition to the 2-car garage, the property boasts three driveways capable of accommodating up to 10 additional vehicles. This setup is ideal for large households, gatherings, or car enthusiasts looking for plenty of parking space. This house has a Second Boiler System: The dedicated boiler for the 2,000 sq. ft snow-melting driveway ensures a clear and safe surface during the winter, adding convenience and safety. This home is designed to offer comfort year-round, no matter the season. Located in a prime neighborhood, this home is a rare find-an architectural masterpiece designed for those who appreciate the finest in craftsmanship and modern luxury living. This house has 400 amps electrical service. Highlighting the 400-amp electrical service emphasizes the house's readiness for modern living. This feature provides a significant power capacity to support a wide range of electrical needs, from running advanced home appliances to supporting smart home technology. Furthermore, this house is Steel Beam Construction: This adds significant structural strength and durability, which enhances the longevity and stability of the house., Additional information: Appearance:Excellent,Separate Hotwater Heater:1
$1,148,888
1556 150th Pl Whitestone, NY 11357
- Type:
- Single Family
- Sq.Ft.:
- n/a
- Status:
- Active
- Beds:
- 3
- Year built:
- 1960
- Baths:
- 2.00
- MLS#:
- L3589887
ADDITIONAL INFORMATION
Welcome to your dream family residence! Charming Semi-Detached single-family colonial home for sale on a peaceful block in Whitestone! The first floor features a cozy living room, dining room, an updated kitchen, And a huge enclosed Sunroom great for family gathering, Upstairs, you'll find three bedrooms and a full bathroom. The home also includes a full finished basement with separated entrance. Situated on a 25*150 lot, the property offers a extra long private driveway, a spacious backyard, and a IN-GROUND SALTWATER POOL! Conveniently located near the highway, bus stops, and schools. Don't miss the chance to own this beautifully maintained home in a wonderful neighborhood!, Additional information: Appearance:Mint
$3,998,000
16025 10th Ave Beechhurst, NY 11357
- Type:
- Single Family
- Sq.Ft.:
- 4,000
- Status:
- Active
- Beds:
- 5
- Lot size:
- 0.18 Acres
- Year built:
- 2019
- Baths:
- 7.00
- MLS#:
- 3590001
ADDITIONAL INFORMATION
This exquisite 2019 custom-built brick center hall colonial offers the perfect blend of luxury, comfort, and modern design. Spanning an impressive 8,000 sq. ft. of total space, this home features 5 spacious bedrooms and 6.5 bathrooms, providing ample room for family and guests. The main level boasts an open-concept layout with soaring 10 feet high ceilings and radiant heated floors throughout, ensuring warmth and elegance in every room. The gourmet kitchen is a chef's dream, with top-of-the-line appliances, custom made cabinetry, and beautiful finishes, ideal for both everyday living and entertaining. No detail has been overlooked, from the custom millwork to the expansive windows that flood the home with natural light. The second floor has impressive 14 feet ceiling height. A 14-foot ceiling can create a spacious, airy feel, and it opens up a lot of possibilities for design. Here are a few ways a ceiling that high could impact the space. High ceilings create a sense of openness. You could take advantage of the height with tall windows for natural light, or install large, statement lighting fixtures like chandeliers or pendant lights. This house's impressive outdoor space includes a luxurious inground pool surrounded by meticulously landscaped grounds, perfect for relaxation or hosting gatherings. A fully finished approximately 3,000 sq.ft. basement with 9 ft ceiling offers additional living space, ready to be transformed into a home theater, gym, or entertainment area. With a radiant floor garage and heated driveway. In addition to the 2-car garage, the property boasts three driveways capable of accommodating up to 10 additional vehicles. This setup is ideal for large households, gatherings, or car enthusiasts looking for plenty of parking space. This house has a Second Boiler System: The dedicated boiler for the 2,000 sq. ft snow-melting driveway ensures a clear and safe surface during the winter, adding convenience and safety. This home is designed to offer comfort year-round, no matter the season. Located in a prime neighborhood, this home is a rare find-an architectural masterpiece designed for those who appreciate the finest in craftsmanship and modern luxury living. This house has 400 amps electrical service. Highlighting the 400-amp electrical service emphasizes the house's readiness for modern living. This feature provides a significant power capacity to support a wide range of electrical needs, from running advanced home appliances to supporting smart home technology. Furthermore, this house is Steel Beam Construction: This adds significant structural strength and durability, which enhances the longevity and stability of the house.
- Type:
- Co-Op
- Sq.Ft.:
- 610
- Status:
- Active
- Beds:
- 1
- Year built:
- 1950
- Baths:
- 1.00
- MLS#:
- L3589488
- Subdivision:
- Clearview Gardens Coop
ADDITIONAL INFORMATION
One Of A Kind First Floor One Bedroom Clearview Gardens Coop In The Most Sought After Parklike Cul De Sac Courtyard In The Development, Totally Renovated Everything, First Class Workmanship and Materials Used, LG Appliances Floors,Crown and Base Molding,New Doors,Walk In Shower Stall Installed In The Spa-Like Bathroom,Several Closest,Updated Electrical Panel, Stainless Steal LG Appliances,Carrera Quartz Countertop and Backsplash,Undermount Stainless Sink,Washer/Dryer/Dishwasher Installed In The Unit,Unique Lighting Fictures, Fresh Painted, Parking Spot & Garage Available (Waitlist),Close To Shopping,Dining,NYC Local & Express Bus,Whitestone School District 25,Close To Major Highways,Beach Rights, Additional information: Appearance:EXCELLENT,Interior Features:Efficiency Kitchen,Lr/Dr
$998,000
1555 150th Pl Whitestone, NY 11357
Open House:
Sunday, 12/22 1:30-3:00PM
- Type:
- Single Family
- Sq.Ft.:
- 1,232
- Status:
- Active
- Beds:
- 3
- Year built:
- 1930
- Baths:
- 2.00
- MLS#:
- L3589462
ADDITIONAL INFORMATION
This beautifully maintained single-family home offers a perfect blend of comfort and convenience. Step into a warm and inviting living room, perfect for gatherings and relaxation. The open-concepted Eat-In kitchen is ideal for culinary adventures, and you have space to make an extra bedroom along with a full bathroom on the first floor, providing ease and accessibility for family members and guests. Ascend to the second floor, there are three bedrooms await, complemented by a full bathroom. Full finished walk-up Attic could be an office or guest room. The backyard provides a peaceful retreat for outdoor entertaining, gardening, or simply enjoying fresh air. This home is ideally situated near shops, restaurants, parks, and schools, ensuring that all your needs are just moments away. Plus, with easy access to the highway and Q15 bus, commuting is a breeze. Don't miss your chance to make this wonderful property your own. Schedule a viewing today!
$999,000
14720 17th Ave Whitestone, NY 11357
- Type:
- Single Family
- Sq.Ft.:
- n/a
- Status:
- Active
- Beds:
- 3
- Year built:
- 1960
- Baths:
- 3.00
- MLS#:
- LP1438804
ADDITIONAL INFORMATION
Single Semi-Attached Home in Whitestone, featuring 6 Rooms - Living Room, Dining Room, Eat-In Kitchen, 3 Bedrooms & 2.5 Bath, plus a Finished Basement! Granite Countertops and Granite Floor in Kitchen. Stainless-Steel Refrigerator, Stove and Dishwasher! Washer and Dryer. Features a Backyard Patio perfect for entertaining. 1 Car Garage Attached & Private Driveway. Close to Shops & Transportation!
- Type:
- Co-Op
- Sq.Ft.:
- 1,300
- Status:
- Active
- Beds:
- 3
- Year built:
- 1958
- Baths:
- 2.00
- MLS#:
- L3589246
- Subdivision:
- Lehavre Owners
ADDITIONAL INFORMATION
Eastern exposure . Open concept with exorbitant light in this rarely found 3 bed with 2 full baths. Updated kitchen with wood cabinets and granite countertops/stainless appliances. Two full updated baths with one stall shower and another with a bathtub. Wood floors and recessed lighting. Partial bridge/waterviews..conveniently located by private houses with ample parking for second car. Close to pool and playground. Prime parking available for transfer. Lehavre offers 2 outdoor swimming pools, 3 hartru tennis courts, clubhouse, cafe and gym, Additional information: Appearance:excellent
- Type:
- Co-Op
- Sq.Ft.:
- 1,300
- Status:
- Active
- Beds:
- 3
- Year built:
- 1958
- Baths:
- 2.00
- MLS#:
- 3589246
- Subdivision:
- Lehavre Owners
ADDITIONAL INFORMATION
Eastern exposure . Open concept with exorbitant light in this rarely found 3 bed with 2 full baths. Updated kitchen with wood cabinets and granite countertops/stainless appliances. Two full updated baths with one stall shower and another with a bathtub. Wood floors and recessed lighting. Partial bridge/waterviews..conveniently located by private houses with ample parking for second car. Close to pool and playground. Prime parking available for transfer. Lehavre offers 2 outdoor swimming pools, 3 hartru tennis courts, clubhouse, cafe and gym
$1,880,000
243 150th St Whitestone, NY 11357
- Type:
- Single Family
- Sq.Ft.:
- n/a
- Status:
- Active
- Beds:
- 4
- Year built:
- 2003
- Baths:
- 4.00
- MLS#:
- L3588776
ADDITIONAL INFORMATION
Welcome to this stunning, custom-built, two-story brick residence in the heart of Whitestone, meticulously renovated with top-tier imported finishes and premium appliances, including Miele, Bertazzoni, and Viking. The home radiates elegance and modern sophistication, starting with a grand foyer and custom walnut flooring that set a luxurious tone from the moment you enter. The upper level boasts four spacious bedrooms and two bathrooms, including a master suite complete with a walk-in closet. The expansive, high-ceilinged living room is both beautiful and functional, offering a welcoming and refined space for relaxation and gatherings. On the lower level, the open-concept kitchen combines elegance with functionality, featuring radiant heated floors, a large granite island, a premium appliance suite, and custom cabinetry. Adjacent to the kitchen, the cozy family room opens seamlessly to the tranquil patio and backyard through glass doors, perfect for effortless indoor-outdoor living. The spacious walk-out lower level offers abundant closet and storage space with additional access to the backyard. The versatile unfinished basement can be customized to suit the buyer's preferred use. Outdoor spaces are thoughtfully designed for entertaining, and the home includes central air and an attached two-car garage. Every detail has been thoughtfully crafted, with custom walnut flooring throughout and bathrooms enhanced by walnut cabinetry, adding a refined, cohesive aesthetic. A beautiful staircase with imported walnut steps leads to the upper level, where you'll find four spacious bedrooms and two bathrooms, including a luxurious master suite complete with a walk-in closet. The expansive, high-ceilinged living room is designed to offer both beauty and functionality, creating an inviting space for relaxation and gatherings. Conveniently located near Francis Lewis Park and just minutes from major highways and bridges, this exceptional home blends timeless elegance with modern convenience, creating an unparalleled living experience.
$1,280,000
1732 Murray St Whitestone, NY 11357
- Type:
- Single Family
- Sq.Ft.:
- n/a
- Status:
- Active
- Beds:
- 2
- Year built:
- 1920
- Baths:
- 3.00
- MLS#:
- L3588720
ADDITIONAL INFORMATION
Upon Entering Your Home, You Will Be Amazed By The Fully Open Floor Plan & Contemporary Finishes Throughout. This Home Underwent A Thorough Gut Renovation Where Every Detail Was Carefully Thought Out. There Is A Seamless Flow Between Kitchen, Living, & Dining. Throughout This Level Are Radiant-Heated White Oak Hardwood Floors. All High-End Furnishings Can Be Included In The Sale Which Is Over A $40,000 Value! The Kitchen Is Well-Equipped With Stone Counters & Island, Modern White Cabinets, High-End Appliances, Carrara Marble Backsplash & Wine Cooler. Living Room Features Theatre-Like Sound System. Formal Dining Area With Sliding Glass Doors To Go Out To The Deck & Yard. Half-Bathroom Tucked Away On Main Level For Optimal Convenience. Upstairs, They Layout Has Been Reconfigured To Feature 2 Large Bedrooms With A Duly Accessible Full Bathroom & Features The Same Beautiful Heated Oak Wood Floors. The Primary Bedroom Offers A Generous Size, Ample Closet Space, New Windows, Dedicated Split A/C Unit & Direct Access To The Full Bathroom. The Secondary Bedroom Offers All The Same Amenities While Still Providing A Generous Size. The Full Bathroom Is Crafted With The Same Detail & High End Finishings, Featuring Carrara Marble Tile Lining The Glass Shower, Porcelain Tile Radiant Heated Floors, Floating Vanity, High End Toto Toilet & Bain Ultra Jacuzzi Tub. The Basement Level Was Converted To A Full Custom Gym That Has Been Excavated Deeper To Allow For Maximum Privacy & Focus. Additional Features: Half Bathroom, Upgraded Mechanicals, Storage Space, And Laundry Room With LG Washer/Dryer & Stone Counter. The House Sits On A 4,000 SqFt Lot, Making For Two Dedicated Outdoor Entertainment Spaces. The Deck Has Been Fully Resurfaced And Offers A Great Space To Unwind. The Yard Has Been Newly Paved And Is Another Great Space to Entertain Guests. Off The Side, There Is A Long Private Driveway To Fit Multiple Cars & 1.5 Car Garage That Was Just Built. The Home Is Not Just A Pretty Face, But Is Also Built For Durability & Long-Term Piece of Mind. The Additional Upgrades & Features Include: New Electric & Plumbing, On-Demand Gas Heating System, High Tech Water Heater, 3 Zone Heat, New Roof, Newer Vinyl Siding, Split AC Units Throughout, New Condensers, New Windows & Insulation, And Paid Off Solar Panels. New Owners Will Live Worry-Free! Optimal Location For Convenience, Close To Stores & Transportation. Opportunistic 2 Family Zoning - Adding For Future Possibility And Value (confirm with architect).
- Type:
- Co-Op
- Sq.Ft.:
- n/a
- Status:
- Active
- Beds:
- 1
- Year built:
- 1950
- Baths:
- 1.00
- MLS#:
- L3588442
- Subdivision:
- Clearview Gardens
ADDITIONAL INFORMATION
Welcome To 15-27 159th Street, Unit 620. A One Of Kind Second Floor Corner Unit. This Apartment Features A Large Bedroom, Bathroom, Living Room And A Cozy Dining Area. A Comfortable Size Kitchen With A Gas Stove, A Washer And Dryer.This Rare Second Floor Unit Has Access To The Attic For Tons Of Storage Space; A Must See, As The Attic Is As Big As The main level! Once You Arrive You'll Immediately Fall In Love With The Area. The Neighborhood Is Peaceful And Priceless. Come And Put Your Finishing Touches To Make This Your Oasis. Don't Let This Opportunity Pass By. Priced To Sell!, Additional information: Appearance:Good,Interior Features:Lr/Dr

Listings courtesy of One Key MLS as distributed by MLS GRID. Based on information submitted to the MLS GRID as of 11/13/2024. All data is obtained from various sources and may not have been verified by broker or MLS GRID. Supplied Open House Information is subject to change without notice. All information should be independently reviewed and verified for accuracy. Properties may or may not be listed by the office/agent presenting the information. Properties displayed may be listed or sold by various participants in the MLS. Per New York legal requirement, click here for the Standard Operating Procedures. Copyright 2024, OneKey MLS, Inc. All Rights Reserved.
Whitestone Real Estate
The median home value in Whitestone, NY is $677,200. This is higher than the county median home value of $604,400. The national median home value is $338,100. The average price of homes sold in Whitestone, NY is $677,200. Approximately 30.01% of Whitestone homes are owned, compared to 60.51% rented, while 9.48% are vacant. Whitestone real estate listings include condos, townhomes, and single family homes for sale. Commercial properties are also available. If you see a property you’re interested in, contact a Whitestone real estate agent to arrange a tour today!
Whitestone, New York 11357 has a population of 0. Whitestone 11357 is less family-centric than the surrounding county with 27.43% of the households containing married families with children. The county average for households married with children is 28.97%.
The median household income for the surrounding county is $75,886 compared to the national median of $69,021. The median age of people living in Whitestone 11357 is 0 years.
Whitestone Weather
The average high temperature in July is 84.9 degrees, with an average low temperature in January of 26.5 degrees. The average rainfall is approximately 47.8 inches per year, with 25.6 inches of snow per year.


