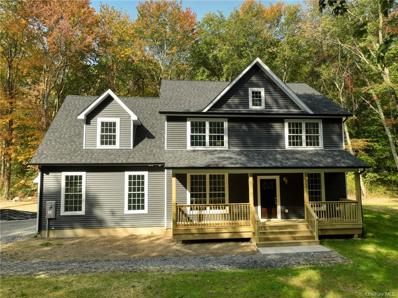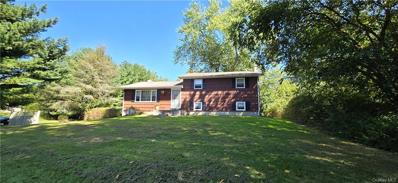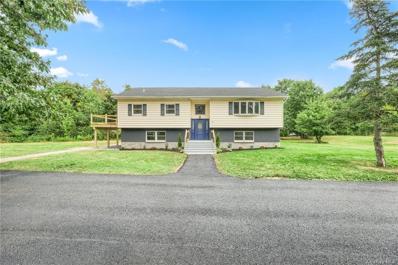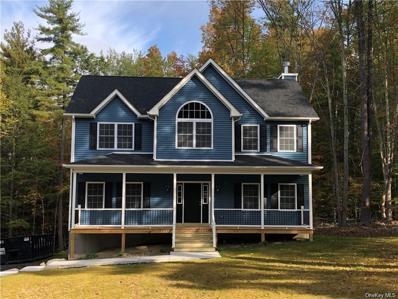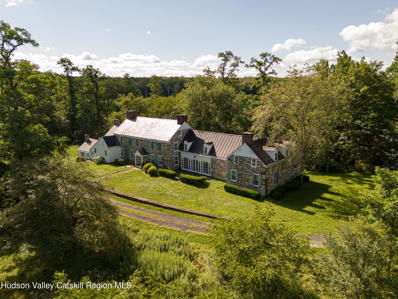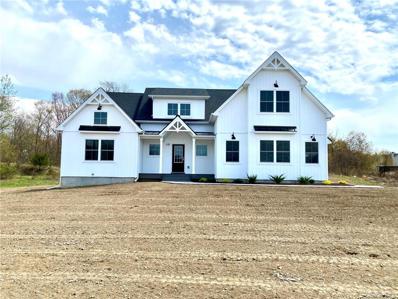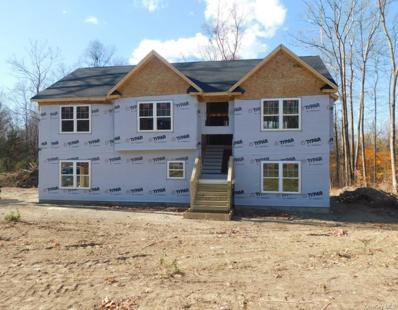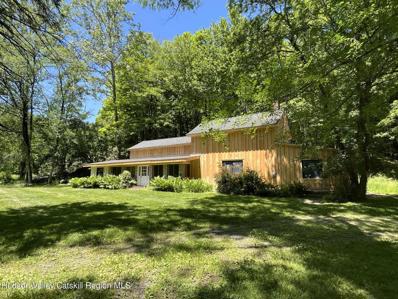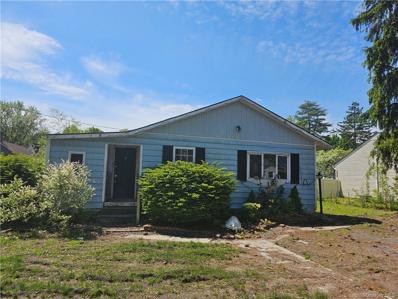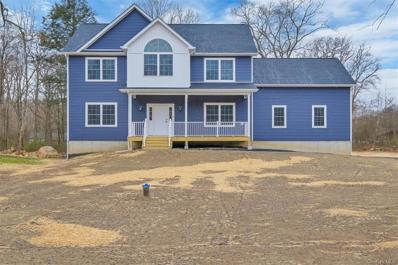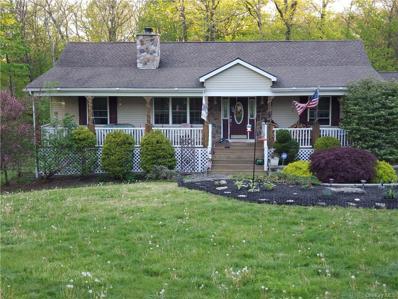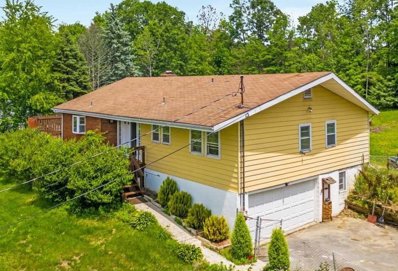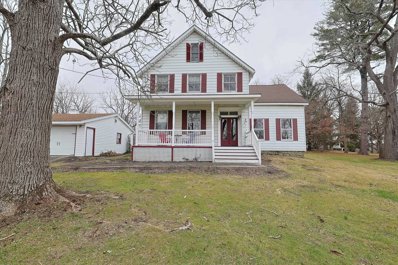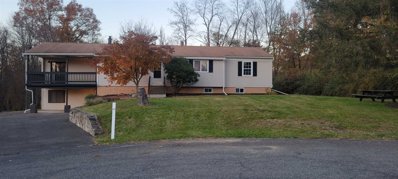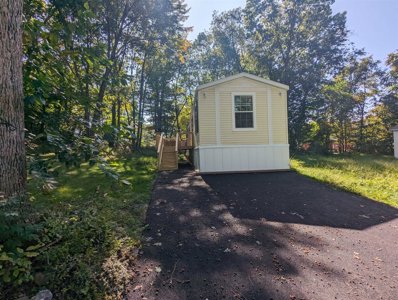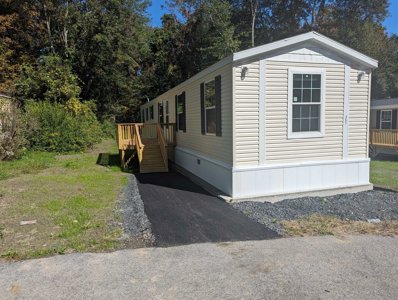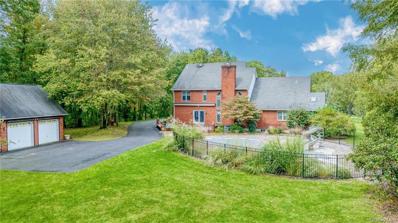Wallkill NY Homes for Sale
- Type:
- Single Family
- Sq.Ft.:
- 3,462
- Status:
- Active
- Beds:
- 4
- Lot size:
- 38.8 Acres
- Year built:
- 2024
- Baths:
- 4.00
- MLS#:
- H6327290
- Subdivision:
- Chadwick Estates
ADDITIONAL INFORMATION
New construction colonial on a beautiful 38+ acre lot in the beautiful Hudson Valley and close to all amenities...restaurants, shopping, wineries, orchards and public transportation. Follow the long driveway back to the private, wooded 38+ acre lot. The 3400+ sqft Magnolia features 4 bedrooms, 3.5 baths, vaulted ceilings, Central A/C, and gleaming hard wood floors through out. The expansive first floor boasts a beautiful custom kitchen complete with a center island, living room with cozy fireplace, home office and dining room. Retreat to your master bedroom on second floor with spacious walk in closet and private bathroom with double vanity, tiled shower and soaking tub. Full finished basement with a huge family room and full bath and attached 2 car garage included.
$379,000
345 Quaker St Wallkill, NY 12589
- Type:
- Single Family
- Sq.Ft.:
- 1,656
- Status:
- Active
- Beds:
- 3
- Lot size:
- 2.6 Acres
- Year built:
- 1969
- Baths:
- 2.00
- MLS#:
- H6326439
ADDITIONAL INFORMATION
Come see this 3 bedroom, 1.5 bath home on 2.6 acres with Wallkill Schools. Home features 3 levels of living space with your kitchen, living room and dining area on main level. Second level has 3 bedrooms and 1 full bathroom and one half bathroom. Lower level offers a family room or recreational area with a beautiful fieldstone dry bar and a wood fireplace and laundry area. Basement offers ample storage and workshop. Hardwood floors throughout the main level and second level of the home. Three season room overlooks private backyard with 2.6 acres. Most of home is original with some updates throughout. Additional Information: HeatingFuel:Oil Above Ground, ConstructionDescription: Cedar, Shake Siding,
$569,900
63 Krystal Ln Wallkill, NY 12589
- Type:
- Single Family
- Sq.Ft.:
- 3,000
- Status:
- Active
- Beds:
- 4
- Lot size:
- 0.7 Acres
- Year built:
- 1986
- Baths:
- 3.00
- MLS#:
- H6325571
ADDITIONAL INFORMATION
WOW!! Extraordinary offering of this 3,000 sq.ft. MOVE IN READY MODERN HOME that's now available following an incredible remodel! Privately situated on 0.70 acres of beautiful property, this stylish home is sure to impress! MAJOR UPGRADES INCLUDE: NEW ROOF, NEW DRIVEWAY, NEW HIGH EFFICIENCY FURNACE, NEW APPLIANCES, WHOLE HOUSE FRESHLY PAINTED. The open concept floor-plan flows brilliantly with the spacious living room upon entry (w/bay window and gorgeous fireplace accent wall), adjacent dining room and STUNNING STATE OF THE ART KITCHEN! This designer space has new modern cabinets, quartz counters, range hood, appealing backsplash, island with seating & farmhouse sink along with rustic style pendant lighting. There is immediate access to the brand NEW DECK with stairs which marries this space so nicely together for easy entertaining and outdoor enjoyment. Notice all of the amazing details and craftsmanship throughout this home. The NEWLY RENOVATED BATHROOMS ARE RIGHT OUT OF A LUXURY HOME MAGAZINE! They feature special vanities, magnificent tile designs, new fixtures...one bathroom has a phenomenal walk in shower and the other has a bath tub. There is high end laminate amongst both levels for easy durability yet provides a soft tone throughout. The lower level has it's OWN SEPARATE ENTRANCE providing flexible options for extended family living. You'll enjoy easy access to major roads including route 32 and the thruway. An abundance of shopping is within easy reach; along with access to beautiful Hudson Valley parks. This residence is located in the Wallkill school district. Come home to 63 Krystal Lane where you'll enjoy the serenity of country living in a practically brand new home. Special features sheet, video and floor-plans are available. Call today!
$599,900
16 Silo Ridge Dr Wallkill, NY 12589
- Type:
- Single Family
- Sq.Ft.:
- 2,400
- Status:
- Active
- Beds:
- 4
- Lot size:
- 1 Acres
- Year built:
- 2024
- Baths:
- 3.00
- MLS#:
- H6325157
- Subdivision:
- Huckleberry Ridge
ADDITIONAL INFORMATION
Welcome home to this custom-built brand new home. This is one of six homes to be built, boasting over 2200 plus sq feet of grand living space. Complete with 4 bedrooms two and a half baths, gourmet kitchen, family room, living room, and dining room. This is a to-be-built home with plenty of time to choose your personal selections. Gorgeous homesites with optional walk-out basements on preferred lots. The estimated time to build is 4 to 6 months from fully executed contract. Builder requires 10% down at contract signing. All upgrade options to be paid in full at time of selection. Photos are from a previously sold home. Photos may contain upgraded items.
$3,450,000
2079 Bruynswick Rd Wallkill, NY 12589
- Type:
- Single Family
- Sq.Ft.:
- 7,976
- Status:
- Active
- Beds:
- 6
- Lot size:
- 55.6 Acres
- Year built:
- 1724
- Baths:
- 6.50
- MLS#:
- 20243623
ADDITIONAL INFORMATION
In search of a secluded countryside manor, a future retreat center or agritourism-based hospitality operation (to name a few of the many possibilities)? Just 90 minutes from NYC on 55.6 verdant acres in the fertile flatlands of the Shawangunk valley with awe-inspiring mountain views and almost a mile of pristine river frontage sits this historic stone built estate offering unparalleled potential. A long and meandering driveway leads to a collection of four stone structures. The centerpiece of the estate is an impressive 7,976sf residence, exuding timeless charm and architectural elegance. This grand home features a multitude of expansive living areas, some anchored by large fireplaces along with six spacious bedrooms, each with its own distinctive character (four of which have their own fireplaces). Original details are abundant including wood floors, custom woodwork, hand hewn beams, Dutch doors, all reminiscent of a bygone era. Amidst the grandeur are multiple cozy spots in which to retreat including a light-filled breezeway with direct access to a large bluestone patio perched above the river. Situated in the adjacent courtyard are three additional buildings with a total of nine additional bedrooms. The largest of the three additional dwellings is a charming 1,700sf four bedroom guest cottage. The 1,600sf two bedroom dwelling is connected to a four stall stable, tack room, carriage room and hay loft, perfect for horse enthusiasts. The third dwelling (the ''Carriage House'') includes a 1,500sf three bedroom apartment that sits above a spacious three-car garage, an open light-filled space perfect for an artist studio, workshops and/or events. With spectacular river frontage, panoramic mountain views, sweeping pastures and wildflower-filled meadows, the property is a sanctuary of natural beauty. A myriad of options exist to engage the outdoors. One can envision an extensive trail network that winds its way through meadows and along the serene river for walking or horseback riding, docks for tubing/kayaking, and platforms for exercise or riverside gatherings. A large in-ground swimming pool with two massive stone diving platforms offers a more refined outdoor option. Working with Brent Buck, a noted Brooklyn-based architect and Miranda Brooks, a renowned landscape architect, the current owners prepared conceptual plans that completely reimagined the entire compound through a modern lens (plans available upon request). In furtherance of that plan, they completed significant renovations, including the installation of new roofs on the guest cottage, the apartment, and the Carriage House. In addition, they made extensive repairs to the walls, ceilings and floors, repainted the interiors and exteriors of all four buildings and completed extensive property cleanup including the removal of a massive defunct metal barn. In close proximity to Wildflower Farms, the charming town of Gardiner and the larger town of New Paltz it is close to all manner of outdoor adventuring in the nearby Shawangunks, Minnewaska State Park and Mohonk Preserve. This is a once-in-a-lifetime opportunity to create one of the most unique properties in the Hudson Valley where you can own a piece of history that starts with a vastly improved canvas awaiting its next chapter. The land where Brykill now stands was first granted to Gertrude Bruyn in 1694 by William III and Mary II of England, hence the name. In 1724 a small stone house was built, the first of several structures that would be merged into today's main house. In 1736 the main block was established. It was used as a court of law during the mid-19th century. In 1926, William Bruyn, a descendant of the original owners purchased the property for use as a country estate. He retained Kingston architectural firm Halvorsen and Teller to expand the property in a manner that preserved its original aesthetics.
$750,000
143 Decker Rd Wallkill, NY 12589
- Type:
- Single Family
- Sq.Ft.:
- 2,784
- Status:
- Active
- Beds:
- 4
- Lot size:
- 12.2 Acres
- Year built:
- 2024
- Baths:
- 3.00
- MLS#:
- H6316624
- Subdivision:
- Pine Grove Estates
ADDITIONAL INFORMATION
New construction cape on 12+ acres. The Palmer II boasts 4 bedrooms, 2.5 baths, 9' ceilings, exposed beams & wide plank floors throughout. Warm, inviting fireplace in the cozy living room & custom kitchen with stylish lighting package, tiled back splash, center island, vented hood & SS appliances. Enormous 1st floor Master Suite with vaulted ceilings, walk in closet & private bath with soaking tub, tiled shower & double vanities. Covered porch, pressure treated back deck & 2 car garage all included. Additional Information: Amenities:Marble Bath,ParkingFeatures:2 Car Attached, Appliances: Electric Water Heater ConstructionDescription: Vinyl Siding, Flooring: Carpet,
$579,000
34 Emily Dr Wallkill, NY 12589
- Type:
- Single Family
- Sq.Ft.:
- 2,350
- Status:
- Active
- Beds:
- 3
- Lot size:
- 1.8 Acres
- Year built:
- 2024
- Baths:
- 3.00
- MLS#:
- H6313927
- Subdivision:
- Emily Estates
ADDITIONAL INFORMATION
New Home with Wallkill Schools! Last home on a cul-de-sac! Brand new home with 3 bedrooms and 3 full baths, open floor plan is open to living room, dining room and kitchen with large island. Enjoy the large family room with walkout to backyard. Lower level also has an office, full bath and laundry - perfect for extended family visits. Call now for information on this new home located on a town road cul-de-sac! Additional Information: ParkingFeatures:2 Car Attached, Appliances: Electric Water Heater ConstructionDescription: Vinyl Siding,
$450,000
43 S Mountain Rd Wallkill, NY 12589
- Type:
- Single Family
- Sq.Ft.:
- 2,018
- Status:
- Active
- Beds:
- 3
- Lot size:
- 4.79 Acres
- Year built:
- 1860
- Baths:
- 2.00
- MLS#:
- 20242607
ADDITIONAL INFORMATION
Welcome to your 1860 country retreat with a stream! Nestled on nearly 5 picturesque acres just 2 minutes from Tillson Lake and 5 minutes from the absolute charming town of Gardiner. This 3 bedroom, 2 full bath gem offers a perfect blend of historic charm and natural beauty, both on the property and its surroundings. Imagine waking up to the soothing sounds of a stream running through your yard, sipping your favorite morning drink, surrounded by lush greenery. With just over 2,000 sq. ft. this spacious interior is a blank slate. The house has new board and batten siding and a new roof. Bring your contractor and dream big in this already gutted home. It's not just a place to live, but a place to call home. Bring your personal aesthetic, and some vision and creativity! Step outside and embrace the vast outdoor space, perfect for gatherings, BBQs, or simply unwinding in your private oasis. The property's expansive grounds invite endless possibilities for gardening, outdoor activities, and serene moments by the stream. With Tillson Lake and Gardiner close by, this spot comes close to offering it all. You're perfectly positioned to enjoy the best of both worlds.
$159,900
22 Hulse St Wallkill, NY 12589
- Type:
- Single Family
- Sq.Ft.:
- 1,218
- Status:
- Active
- Beds:
- 3
- Lot size:
- 0.16 Acres
- Year built:
- 1940
- Baths:
- 1.00
- MLS#:
- H6307107
ADDITIONAL INFORMATION
Looking for your next project for your design and professional expertise. Well here it is. This 1218 sf 2 bedrooms/1 bath ranch style house will require COMPLETE RENOVATION including-bathroom, interior doors, new roof, gutters, electrical, heating kitchen, floors. Bring your contractor, hammer and nails and lets do it! DON'T MISS THIS ONE! Additional Information: HeatingFuel:Oil Above Ground,
$649,900
20 Silo Ridge Dr Wallkill, NY 12589
- Type:
- Single Family
- Sq.Ft.:
- 2,600
- Status:
- Active
- Beds:
- 4
- Lot size:
- 0.92 Acres
- Year built:
- 2024
- Baths:
- 3.00
- MLS#:
- H6302092
- Subdivision:
- Huckleberry Ridge
ADDITIONAL INFORMATION
Welcome home to Huckleberry Ridge and this custom buid, a stunning home 5-bedroom, 3-bathroom home. This property is currently available for sale and offers an incredible opportunity for those seeking both comfort and entertainment. As you step inside, you'll be greeted by a main floor that is thoughtfully designed for relaxation and enjoyment. Whether you prefer unwinding in the living room or the family room, both spaces offer a cozy gas fireplace that sets the perfect ambiance for any occasion. The chef's kitchen is a culinary enthusiast's dream, featuring upgraded cabinetry, beautiful granite countertops, top-of-the-line stainless steel appliances. Adjacent to the kitchen is a spacious dining room, providing ample space for creating lasting memories with loved ones. Additionally on the main level you will find a fifth bedroom adjacent to the third full bathroom, this versatile space can serve as an office or comfortably accommodate overnight guests.The lower level of this home presents endless possibilities with a full walk out basement. Convenience is key with a two-car garage providing plenty of parking space and a basement offering abundant storage options. Outside, you'll find unforgettable views where you can enjoy your morning coffee or watch the sunset after a long day. Please note that the photos provided are from a previously sold home and may contain upgrade items. Rest assured that this home will be completed with the utmost attention to detail and quality craftsmanship. Don't miss out on the opportunity to make this exceptional property your own. Contact us today to schedule a showing and experience all that Huckleberry Ridge has to offer!
$650,000
32 Pressler Rd Wallkill, NY 12589
- Type:
- Single Family
- Sq.Ft.:
- 2,355
- Status:
- Active
- Beds:
- 3
- Lot size:
- 10.4 Acres
- Year built:
- 2011
- Baths:
- 3.00
- MLS#:
- H6299467
ADDITIONAL INFORMATION
This 3 bedroom 3 bath Ranch sits on 10.4 acres of wooded land. In this partially open concept has a nice size living room and eat in kitchen with an island and sliding glass doors that goes to the back deck which has a steel framed awning that is removable for the winter months. In the living room has a beautiful stone wood fire place. The doorways were made wider for wheelchair access The master bedroom has a master bath with a shower and a jacuzzi tub. Master bedroom also has a walk-in closet and a ceiling pull down ladder to the attic for more storage. There is a covered porch in the front of the house that runs the length of the main house with a porch swing. The garage has high ceilings and shelving for more storage. On the 10.4 acres are 3 Sheds for storage and a playset for extra enjoyment. Going from the front by the garage is a nice stone walkway that takes you to the back deck. This home is minutes to all the schools and minutes away from restaurants, train and the hospital. Additional Information: HeatingFuel:Oil Above Ground,ParkingFeatures:2 Car Attached, ConstructionDescription: Vinyl Siding, OtherEquipment: Generator,
- Type:
- Single Family
- Sq.Ft.:
- 1,635
- Status:
- Active
- Beds:
- 3
- Lot size:
- 0.76 Acres
- Year built:
- 1971
- Baths:
- 3.00
- MLS#:
- 420252
- Subdivision:
- Plattekill
ADDITIONAL INFORMATION
This charming ranch home is eagerly awaiting its new owner to bring out its true beauty. As you enter the residence through the inviting double doors, you'll step into the spacious entryway on the first floor. To your left, you'll discover the large, bright living room featuring a brick-faced fireplace that adds a touch of warmth and character. The family room features a convenient door leading to a screened porch, offering a peaceful retreat to enjoy the outdoors. From the porch, another door grants access to a wrap-around deck, providing ample space for relaxation and entertaining. Prepare to indulge in the spacious kitchen, which not only offers ample counter and storage space but also showcases beautiful bay windows, framing picturesque views. These same windows are accompanied by sliding glass doors, seamlessly connecting the kitchen to the expansive wrap-around deck. As you continue your tour, you'll find the elegant dining room, ideal for hosting gatherings and creating cherished memories. The master bedroom awaits, complete with a spacious walk-in closet and a full bathroom en suite. Two additional comfortable bedrooms and a hall bathroom complete the main level of this lovely home. Venturing downstairs, you'll be delighted to find a lower-level family room featuring another fireplace, providing a cozy atmosphere for gatherings. A wood-burning stove adds charm and warmth to the space. A convenient powder room is also located on this level, along with additional rooms that can be used to suit your needs, create a home office, game room, or guest area. There is also laundry room for added convenience. Parking will never be an issue with the two-car garage, offering ample space for vehicles and storage. Outside, a large fenced-in yard awaits, providing a secure and private area for outdoor activities. This residence is conveniently situated next to a stunning apple orchard, allowing you to enjoy the beauty of nature right at your doorstep. Additionally, its proximity to local amenities ensures that you have easy access to everything you need.
- Type:
- Single Family
- Sq.Ft.:
- 3,041
- Status:
- Active
- Beds:
- 4
- Lot size:
- 2 Acres
- Year built:
- 1875
- Baths:
- 2.00
- MLS#:
- 419953
- Subdivision:
- Wallkill
ADDITIONAL INFORMATION
Welcome to 91 Prospect Hill, a spacious and versatile property offering an ideal living space for individuals or families seeking comfort, convenience, and flexibility. With its ample size, fantastic features, and multiple bedrooms and bathrooms, this property is perfect for those desiring plenty of space and functionality. Boasting 4 bedrooms and 2 bathrooms, there is ample room for everyone to have their private areas. One standout feature is the flex recreation room, a versatile space that can be customized to fit your lifestyle and preferences. Transform it into a home office, playroom, gym, or media room the possibilities are endless! Designed for comfort and convenience, this property includes well-appointed bedrooms, a spacious kitchen, and ample storage options. Located in a desirable neighborhood, 91 Prospect Hill provides easy access to amenities, schools, parks, and transportation. Shopping centers, restaurants, and entertainment options are just a short distance away. Enjoy the charming outdoor space for relaxation, entertaining guests, or simply enjoying the fresh air. Whether you're sipping morning coffee on the patio or hosting a barbecue with friends, this space offers endless possibilities. Don't miss out on the incredible opportunity to make 91 Prospect Hill your new home. Contact us today to schedule a viewing and experience the charm and versatility this property has to offer.
$475,000
5 Haymaker Ln Wallkill, NY 12589
- Type:
- Single Family
- Sq.Ft.:
- 2,888
- Status:
- Active
- Beds:
- 4
- Lot size:
- 0.43 Acres
- Year built:
- 1972
- Baths:
- 3.00
- MLS#:
- 419996
ADDITIONAL INFORMATION
Back on Market! New Updates! Dreamy Mother/daughter or huge turnkey, single family home! This property now has 4 bedrooms and 3 bath, 2888 SQ Ft plus a 408 sq ft finished 3 season room. Home now has a 1250 gallon, 4 br septic and with a legal second Kitchen on Lower level. This home is located on a quiet cul-de-sac and has a beautiful lot. Updates in 2023- New kitchens, New Bathrooms, Additional Bedroom, New 200-amp electrical service, flooring and so much more! On the first floor is 3 bedrooms, 2 baths, a living room with fireplace, extended open concept kitchen, formal Dining room, Pantry/Mudroom and HUGE 3 season porch. In the spacious back yard, there is a deck and space for a pool with electric already set up. Downstairs can be a mother-in-law unit or a family room, bedroom, bath, an office and exercise room. Basement is walkout with separate entrance. There is plenty of storage and a workshop area in laundry/utility area. Home has an oil boiler AND a wood boiler for savings!
$125,000
211 Margaret St Wallkill, NY 12589
- Type:
- Mobile Home
- Sq.Ft.:
- 980
- Status:
- Active
- Beds:
- 3
- Year built:
- 2023
- Baths:
- 2.00
- MLS#:
- 419429
- Subdivision:
- Wallkill
ADDITIONAL INFORMATION
This is a brand new home with a modern contemporary feel and it is ready to be yours. Home is located on a quiet cul-de-sac street and is in a fantastic commuter friendly location. Bright and airy 3 bedroom, 2 bath home with close to 1,000 square feet of space! Features large kitchen with a lot of cabinets with a shaker style look to them, double stainless steel sink and stainless steel appliances (features a gas stove, fridge and range hood), wide open floor plan flows well for the kitchen, dining and living area. Spacious living room, primary bedroom has a full on suite bathroom. Two additional nice sized bedrooms and a full guest bathroom are on the other end of the home offer privacy. Features include vaulted ceilings, gorgeous cabinets, recessed lighting, side deck which is a great place to relax, entertain and bbq, two car driveway and so much more! All this and Plattekill Schools too! Convenient commuter location. 10 minutes to Newburgh 84/87 and 70 Miles to NYC. Near West Point, Stewart Airport, Beacon Bridge, Ferry, Metro North, 17, 84 and 87. First months lot rent is FREE! Call now this one will not last.
$125,000
351 Frank St Wallkill, NY 12589
- Type:
- Mobile Home
- Sq.Ft.:
- 980
- Status:
- Active
- Beds:
- 3
- Year built:
- 2023
- Baths:
- 2.00
- MLS#:
- 419428
- Subdivision:
- Wallkill
ADDITIONAL INFORMATION
This is a brand new home with a modern contemporary feel and it is ready to be yours. Home is located on a quiet cul-de-sac street and is in a fantastic commuter friendly location. Bright and airy 3 bedroom, 2 bath home with close to 1,000 square feet of space! Features large kitchen with a lot of cabinets with a shaker style look to them, double stainless steel sink and stainless steel appliances (features a gas stove, fridge and range hood), wide open floor plan flows well for the kitchen, dining and living area. Spacious living room, primary bedroom has a full on suite bathroom. Two additional nice sized bedrooms and a full guest bathroom are on the other end of the home offer privacy. Features include vaulted ceilings, gorgeous cabinets, recessed lighting, side deck which is a great place to relax, entertain and bbq, two car driveway and so much more! All this and Plattekill Schools too! Convenient commuter location. 10 minutes to Newburgh 84/87 and 70 Miles to NYC. Near West Point, Stewart Airport, Beacon Bridge, Ferry, Metro North, 17, 84 and 87. First months lot rent is FREE! Call now this one will not last.
$800,000
6 Linda Ann Dr Wallkill, NY 12589
- Type:
- Single Family
- Sq.Ft.:
- 3,390
- Status:
- Active
- Beds:
- 3
- Lot size:
- 7 Acres
- Year built:
- 1990
- Baths:
- 4.00
- MLS#:
- H6271157
ADDITIONAL INFORMATION
Welcome to 6 Linda Ann Dr., a captivating slice of Wallkill, New York, where luxury living meets natural beauty. Nestled on an impressive 7.10 acres of meticulously landscaped land with a large pond tucked just behind the trees, this contemporary brick home is a testament to both style and convenience. With 3 bedrooms, 2 full baths, and 2 half baths, this residence offers an abundance of space for modern living. The first-level features an en suite bedroom ensures comfort and accessibility, making daily life a breeze. Large insulated windows grace the home, bringing the outdoors in and bathing the interior with natural light. Imagine cozy evenings by the 2-story brick fireplace, a perfect spot to unwind while watching TV during the winter months. Vaulted ceilings add to the grandeur of the main living space. The kitchen features custom wood cabinets with automatic shutting doors, an island for food preparation, and premium appliances. Upstairs, a loft overlooks the main room, creating an open and inviting atmosphere and offering an additional space to read or just decompress. Also on the second floor are two additional bedrooms that are connected by a convenient jack and jill style bathroom great for family living. The full dry basement offers ample storage space and holds untapped potential for future customization. This property is a car enthusiast's dream, with a 2-car attached garage and an additional 2-car detached garage, providing plenty of room for large vehicles and storage. The thing that truly sets this home apart though is its unlimited entertainment potential. Step outside to discover a large fully fenced inground "fox-style" pool, perfect for cooling off on warm summer days. This property also offers walking trails that wind around the property tailored for any nature lover. 6 Linda Ann Dr. is more than just a property; it's a lifestyle. This home is a place for families and friends to gather and dreams to grow. Seize the opportunity to make this exquisite residence your own and experience the best of Wallkill, New York. Motivated Seller!

Listings courtesy of One Key MLS as distributed by MLS GRID. Based on information submitted to the MLS GRID as of 11/13/2024. All data is obtained from various sources and may not have been verified by broker or MLS GRID. Supplied Open House Information is subject to change without notice. All information should be independently reviewed and verified for accuracy. Properties may or may not be listed by the office/agent presenting the information. Properties displayed may be listed or sold by various participants in the MLS. Per New York legal requirement, click here for the Standard Operating Procedures. Copyright 2024, OneKey MLS, Inc. All Rights Reserved.

 |
| The data relating to real estate for sale or lease on this web site comes in part from the MHMLS. Real estate listings held by brokerage firms other than this broker', Realtors are marked with the MHMLS logo or an abbreviated logo and detailed information about them includes the name of the listing broker. The information appearing herein has not been verified by the Mid-Hudson Multiple Listing Service, Inc. or by any individual(s) who may be affiliated with said entity, all of whom hereby collectively and severally disclaim any and all responsibility for the accuracy of the information appearing at this web site, at any time or from time to time. All such information should be independently verified by the recipient of such data. This data is not warranted for any purpose. Any use of search facilities other than by a consumer seeking to purchase or lease real estate is prohibited. Per New York legal requirement, click here for the Standard Operating Procedures. Copyright 2024 Mid-Hudson Multiple Listing Service, Inc. All Rights Reserved. |
Wallkill Real Estate
The median home value in Wallkill, NY is $475,000. This is higher than the county median home value of $348,000. The national median home value is $338,100. The average price of homes sold in Wallkill, NY is $475,000. Approximately 72.1% of Wallkill homes are owned, compared to 18.92% rented, while 8.98% are vacant. Wallkill real estate listings include condos, townhomes, and single family homes for sale. Commercial properties are also available. If you see a property you’re interested in, contact a Wallkill real estate agent to arrange a tour today!
Wallkill, New York has a population of 16,963. Wallkill is more family-centric than the surrounding county with 32.38% of the households containing married families with children. The county average for households married with children is 25.39%.
The median household income in Wallkill, New York is $100,771. The median household income for the surrounding county is $71,040 compared to the national median of $69,021. The median age of people living in Wallkill is 38.9 years.
Wallkill Weather
The average high temperature in July is 83.5 degrees, with an average low temperature in January of 16.1 degrees. The average rainfall is approximately 45.6 inches per year, with 40.7 inches of snow per year.
