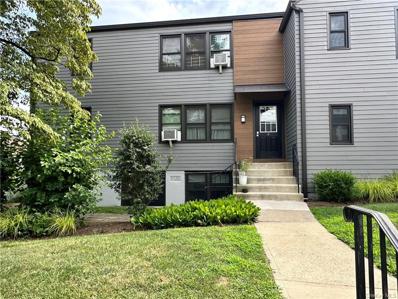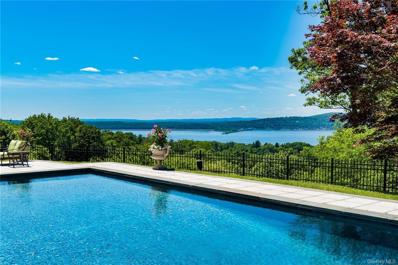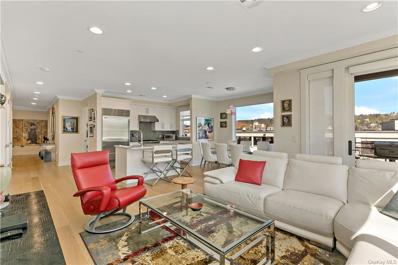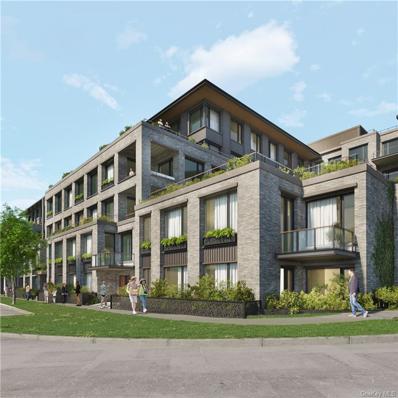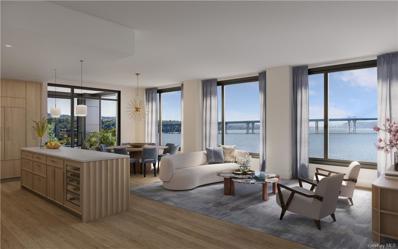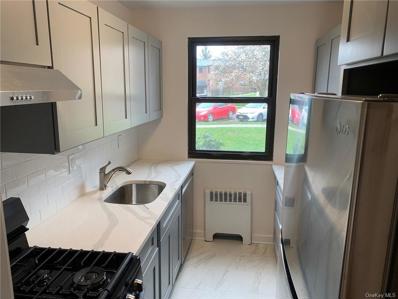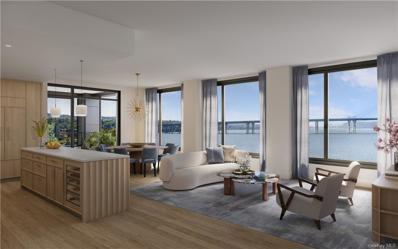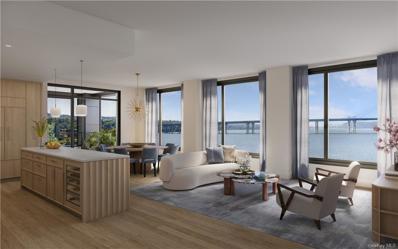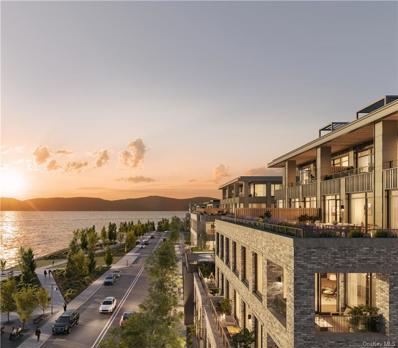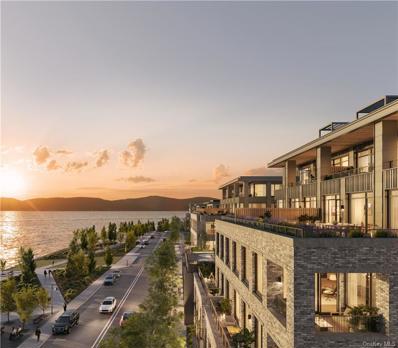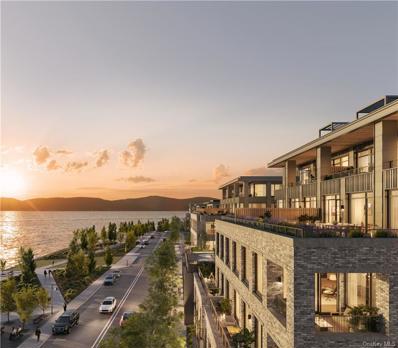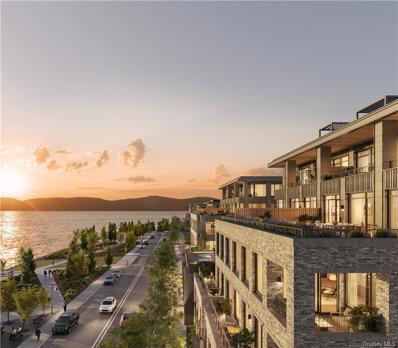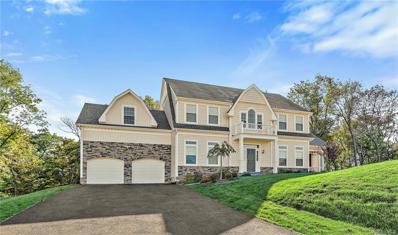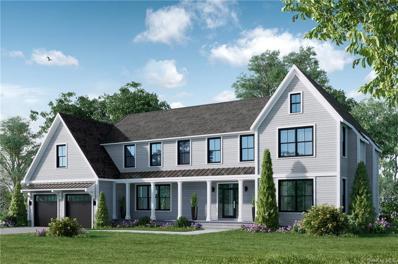Tarrytown NY Homes for Sale
- Type:
- Co-Op
- Sq.Ft.:
- 850
- Status:
- Active
- Beds:
- 2
- Year built:
- 1955
- Baths:
- 1.00
- MLS#:
- H6319105
- Subdivision:
- Tappan Court
ADDITIONAL INFORMATION
Well priced lower level unit with an unbeatable location with close proximity to all the charm of the village, shopping, transportation, highways, and the river itself. 2 bedroom unit with a private entrance, patio, two bedrooms, and a galley kitchen which all await your touches. Hardwoods under the carpeting. Complex has a wonderful courtyard and the unit has a parking spot included. Needs some work but at this price the opportunity is tantalizing!
- Type:
- Condo
- Sq.Ft.:
- 1,523
- Status:
- Active
- Beds:
- 2
- Year built:
- 2023
- Baths:
- 3.00
- MLS#:
- H6316102
- Subdivision:
- The Daymark At Edge-on-hudson
ADDITIONAL INFORMATION
The Daymark brings luxury waterfront condominium living to the banks of the Hudson River in Sleepy Hollow, New York. Envisioned by architecture firm COOKFOX, The Daymark offers modern day comforts while harnessing the breathtaking beauty of its surroundings. Interior materials have been chosen to reflect the organic tones and textures of its waterfront setting. Our uncompromising commitment to quality extends into each uniquely designed residence with spacious open floor plans and crafted, quality materials. Fully-equipped kitchens offer state-of-the-art integrated appliances while bathrooms offer a private oasis clad in marble with floating tubs. The Daymark lifestyle extends beyond each residence with indoor/outdoor amenities including lobby with concierge, fitness center with yoga studio and swimming pool with stunning views. The indoor and outdoor amenity spaces have been thoughtfully curated to support life, work and a passion for healthy, balanced living. Additional Information: Amenities:Storage,
- Type:
- Condo
- Sq.Ft.:
- 2,718
- Status:
- Active
- Beds:
- 5
- Year built:
- 2024
- Baths:
- 5.00
- MLS#:
- H6316107
- Subdivision:
- Brownstones At Edge-on-hudson
ADDITIONAL INFORMATION
This delightfully classic 4 story brownstone is ideally sized at 2,746, sq. ft. with five bedrooms 4 full and 1 half bath. Inside, you’ll find a breathable 9 room open plan design for maximum light, flexibility, and flow, a sumptuous open kitchen with stainless appliances and center island with plenty of countertop space to satisfy your inner chef. A roaring fireplace on winter nights will be the center of attraction in your spacious great room. An enormous rooftop terrace with a loft fabulous for entertaining under the stars, 2 car garage and the highest quality interior features! Once completed, this 93 acre master planned community will surround its owners with a delightful and eminently walkable riverfront village full of the little niceties that make Westchester living so extraordinary--charming cafes, galleries, and boutiques along with 20+ acres of open green space, and of course, the spectacular riverfront promenade. Additional Information: ParkingFeatures:2 Car Attached,
$5,495,000
11 Carriage Trl Tarrytown, NY 10591
- Type:
- Single Family
- Sq.Ft.:
- 15,456
- Status:
- Active
- Beds:
- 6
- Lot size:
- 5.56 Acres
- Year built:
- 1926
- Baths:
- 9.00
- MLS#:
- H6311411
- Subdivision:
- Greystone-on-hudson
ADDITIONAL INFORMATION
Unique opportunity to own a one-of-a-kind property that sits at the highest point of Greystone-on-Hudson with unobstructed views of the Majestic Hudson River! This Luxury Gated Community with 24 Hour Security, on nearly 100 acres, is located within 15 miles of NYC. Set on 5.5 acres, drive up on your private road to the main home that features expansive formal and informal rooms offering 15,000 sq ft of spectacular living/entertaining space and views! Enjoy privacy and open views from inside the home or while enjoying the outdoors, swim in the in-ground pool or play pickleball suspended above the Hudson. In addition to the main home, the Carriage House is a 3-bedroom, 2-bath home with a 5-car garage - perfect for guests, or caretakers. Based on the 2024 assessment of $6,026,100, the gross annual taxes starting in April of 2025 will be roughly $189,040. At a market value of $5,495,000, the taxes could be reduced to approximately $172,380. The 5.56 acres includes both the Main Home and the Carriage House. Live, work and play in this unbeatable setting! Pre-Approval or Proof of Funds is Required by Sellers for All Showings. Additional Information: Amenities:Guest Quarters,ParkingFeatures:2 Car Attached,4+ Car Detached, ExteriorFeatures: Gas Grill, InteriorFeatures: Bar, Built-in Features, OtherEquipment: Generator,
- Type:
- Condo
- Sq.Ft.:
- 1,710
- Status:
- Active
- Beds:
- 3
- Year built:
- 2017
- Baths:
- 3.00
- MLS#:
- H6309302
- Subdivision:
- Hudson Harbor
ADDITIONAL INFORMATION
This home is available for rent $10,000 with furniture. Enjoy luxury resort style living on the Hudson River This bright, spacious 3 bedroom, 2.5 bath condo is located within walking distance to all Tarrytown has to offer. This home features an elevator that opens directly into the home with a large open living space, hard wood floors, a gourmet kitchen with Wolf and Subzero appliances, Smarthome lighting, California closets and Caesarstone countertops throughout, primary bathroom with soaking tub Murphy bed in third bedroom, assigned indoor parking space. Furniture could be included in sale. Enjoy cocktails overlooking the majestic Hudson River from your gorgeous two terraces. Steps away the Tarrytown train station for a quick 38 minute commute to Grand Central. Resort style amenities, including outdoor pool, clubroom with kitchen, wet bar, wine room & fitness center. Steps from River Walk and short walk to Tarrytown train station and village. Proof of Funds
- Type:
- Condo
- Sq.Ft.:
- 2,339
- Status:
- Active
- Beds:
- 2
- Year built:
- 2023
- Baths:
- 3.00
- MLS#:
- H6308437
- Subdivision:
- The Daymark At Edge-on-h
ADDITIONAL INFORMATION
The Daymark brings luxury waterfront condominium living to the banks of the Hudson River in Sleepy Hollow, New York. Envisioned by architecture firm COOKFOX, The Daymark offers modern day comforts while harnessing the breathtaking beauty of its surroundings. Interior materials have been chosen to reflect the organic tones and textures of its waterfront setting. Our uncompromising commitment to quality extends into each uniquely designed residence with spacious open floor plans and crafted, quality materials. Fully-equipped kitchens offer state-of-the-art integrated appliances while bathrooms offer a private oasis clad in marble with floating tubs. The Daymark lifestyle extends beyond each residence with indoor/outdoor amenities including lobby with concierge, fitness center with yoga studio and swimming pool with stunning views. The indoor and outdoor amenity spaces have been thoughtfully curated to support life, work and a passion for healthy, balanced living.
- Type:
- Condo
- Sq.Ft.:
- 1,289
- Status:
- Active
- Beds:
- 1
- Year built:
- 2023
- Baths:
- 2.00
- MLS#:
- H6299781
- Subdivision:
- The Daymark At Edge-on-h
ADDITIONAL INFORMATION
The Daymark brings luxury waterfront condominium living to the banks of the Hudson River in Sleepy Hollow, New York. Envisioned by architecture firm COOKFOX, The Daymark offers modern day comforts while harnessing the breathtaking beauty of its surroundings. Interior materials have been chosen to reflect the organic tones and textures of its waterfront setting. Our uncompromising commitment to quality extends into each uniquely designed residence with spacious open floor plans and crafted, quality materials. Fully-equipped kitchens offer state-of-the-art integrated appliances while bathrooms offer a private oasis clad in marble with floating tubs. The Daymark lifestyle extends beyond each residence with indoor/outdoor amenities including lobby with concierge, fitness center with yoga studio and swimming pool with stunning views. The indoor and outdoor amenity spaces have been thoughtfully curated to support life, work and a passion for healthy, balanced living.
- Type:
- Co-Op
- Sq.Ft.:
- 950
- Status:
- Active
- Beds:
- 2
- Year built:
- 1952
- Baths:
- 1.00
- MLS#:
- H6298172
- Subdivision:
- Ridgecroft Estates
ADDITIONAL INFORMATION
Lovely 2 bedroom unit in Ridgecroft Estates in the Historic village of Tarrytown. Enjoy the first floor, 950 sq ft. of bright and just renovated space. Be the first to use this new kitchen with stainless steel appliances and updated bath. This is a well maintained garden complex that offers picnic and barbecue areas. Tarrytown, listed by Forbes as one of the prettiest places in the country has so much to offer - the Hudson Riverwalk, Rockefeller preserve for hiking, Music Hall, many fine restaurants and quaint shops.
- Type:
- Condo
- Sq.Ft.:
- 1,990
- Status:
- Active
- Beds:
- 3
- Year built:
- 2023
- Baths:
- 4.00
- MLS#:
- H6295272
- Subdivision:
- The Daymark At Edge-on-h
ADDITIONAL INFORMATION
The Daymark brings luxury waterfront condominium living to the banks of the Hudson River in Sleepy Hollow, New York. Envisioned by architecture firm COOKFOX, The Daymark offers modern day comforts while harnessing the breathtaking beauty of its surroundings. Interior materials have been chosen to reflect the organic tones and textures of its waterfront setting. Our uncompromising commitment to quality extends into each uniquely designed residence with spacious open floor plans and crafted, quality materials. Fully-equipped kitchens offer state-of-the-art integrated appliances while bathrooms offer a private oasis clad in marble with floating tubs. The Daymark lifestyle extends beyond each residence with indoor/outdoor amenities including lobby with concierge, fitness center with yoga studio and swimming pool with stunning views. The indoor and outdoor amenity spaces have been thoughtfully curated to support life, work and a passion for healthy, balanced living.
- Type:
- Condo
- Sq.Ft.:
- 2,934
- Status:
- Active
- Beds:
- 4
- Year built:
- 2024
- Baths:
- 5.00
- MLS#:
- H6294055
- Subdivision:
- Brownstones At Edge-on-hudson
ADDITIONAL INFORMATION
This delightfully classic 4 story brownstone is ideally sized at 2,934, sq. ft. with four bedrooms 3 full and 2 half baths. Inside, you’ll find a breathable 9 room open plan design for maximum light, flexibility, and flow, a sumptuous open kitchen with stainless appliances and center island with plenty of countertop space to satisfy your inner chef. A roaring fireplace on winter nights will be the center of attraction in your spacious great room. An enormous rooftop terrace with a loft fabulous for entertaining under the stars, 2 car garage and the highest quality interior features! Once completed, this 93 acre master planned community will surround its owners with a delightful and eminently walkable riverfront village full of the little niceties that make Westchester living so extraordinary--charming cafes, galleries, and boutiques along with 20+ acres of open green space, and of course, the spectacular riverfront promenade. Additional Information: ParkingFeatures:2 Car Attached,
- Type:
- Condo
- Sq.Ft.:
- 2,649
- Status:
- Active
- Beds:
- 4
- Year built:
- 2024
- Baths:
- 5.00
- MLS#:
- H6294050
- Subdivision:
- Brownstones At Edge-on-hudson
ADDITIONAL INFORMATION
This delightfully classic 4 story brownstone is ideally sized at 2,649, sq. ft. with 4 bedrooms 3 full and 2 half baths. Inside, you’ll find a breathable 9 room open plan design for maximum light, flexibility, and flow, a sumptuous open kitchen with stainless appliances and center island with plenty of countertop space to satisfy your inner chef. A roaring fireplace on winter nights will be the center of attraction in your spacious great room. An enormous rooftop terrace with a loft fabulous for entertaining under the stars, 2 car garage and the highest quality interior features! Once completed, this 93 acre master planned community will surround its owners with a delightful and eminently walkable riverfront village full of the little niceties that make Westchester living so extraordinary--charming cafes, galleries, and boutiques along with 20+ acres of open green space, and of course, the spectacular riverfront promenade. Additional Information: ParkingFeatures:2 Car Attached,
- Type:
- Condo
- Sq.Ft.:
- 2,357
- Status:
- Active
- Beds:
- 3
- Year built:
- 2023
- Baths:
- 4.00
- MLS#:
- H6293468
- Subdivision:
- The Daymark At Edge-on-h
ADDITIONAL INFORMATION
The Daymark brings luxury waterfront condominium living to the banks of the Hudson River in Sleepy Hollow, New York. Envisioned by architecture firm COOKFOX, The Daymark offers modern day comforts while harnessing the breathtaking beauty of its surroundings. Interior materials have been chosen to reflect the organic tones and textures of its waterfront setting. Our uncompromising commitment to quality extends into each uniquely designed residence with spacious open floor plans and crafted, quality materials. Fully-equipped kitchens offer state-of-the-art integrated appliances while bathrooms offer a private oasis clad in marble with floating tubs. The Daymark lifestyle extends beyond each residence with indoor/outdoor amenities including lobby with concierge, fitness center with yoga studio and swimming pool with stunning views. The indoor and outdoor amenity spaces have been thoughtfully curated to support life, work and a passion for healthy, balanced living.
$3,250,000
153 W Main St Unit TH21 Tarrytown, NY 10591
- Type:
- Condo
- Sq.Ft.:
- 3,623
- Status:
- Active
- Beds:
- 4
- Year built:
- 2009
- Baths:
- 5.00
- MLS#:
- H6288519
- Subdivision:
- _
ADDITIONAL INFORMATION
Westchester’s most fortunate residence. Low taxes, $27,617. Riverfront. Parkfront. Maintenance free. Implausible as it may seem, the views, convenience, and waterfront lifestyle of Hudson Harbor come at a discount. Condominiums in Westchester County are assessed differently than single-family homes, which equates to a very substantial tax savings. In a single panorama, the home offers direct views of the Hudson River, the new bridge, Pierson Park, the Tarrytown Marina, the Palisades, the George Washington Bridge, and the Manhattan skyline. All views are unblemished by road or rail. All are unobstructed. All are protected. All are forever. By day, the Governor Mario M. Cuomo Bridge awes as $4-billion structural art. By night, it wows as a 3.6-mile light show. Metro North’s renovated station and 40-minute express commute to Grand Central await not 300 meters away. A fitness center and a pair of swimming pools are on site. As are a pair of restaurants - Rivermarket and Hudson Farmer and the Fish - which are no strangers to adoring features in Westchester Magazine. Eclectic Tarrytown satisfies all palates and budgets, ranging from local favorites along Broadway and Main Street to the two Michelin-starred genius of Blue Hill at Stone Barns. With multiple floors and an elevator to move effortlessly between them, 153 W Main Street offers an abundance of gathering and private spaces. There is 3,623 SF of meticulously maintained home, 254 SF of which is a “flex” room on the terrace level that is finished, except for the floor, that beckons a home gym, a fifth bedroom, or ample storage. Ten-foot ceilings on the parlour floor, and nine-foot ceilings on all others, enhance the overall sense of grandeur. As history suggests, 153 W Main Street is a rarely available opportunity. We invite you to schedule a sunset tour today. Images by Daniel Wang Photography. Specific photos are digitally staged by the Spotless Agency as designed by Stephen Roth. Additional Information: ParkingFeatures:2 Car Attached,
- Type:
- Condo
- Sq.Ft.:
- 1,523
- Status:
- Active
- Beds:
- 2
- Year built:
- 2023
- Baths:
- 3.00
- MLS#:
- H6266520
- Subdivision:
- The Daymark At Edge-On-H
ADDITIONAL INFORMATION
The Daymark brings luxury waterfront condominium living to the banks of the Hudson River in Sleepy Hollow, New York. Envisioned by architecture firm COOKFOX, The Daymark offers modern day comforts while harnessing the breathtaking beauty of its surroundings. Interior materials have been chosen to reflect the organic tones and textures of its waterfront setting. Our uncompromising commitment to quality extends into each uniquely designed residence with spacious open floor plans and crafted, quality materials. Fully-equipped kitchens offer state-of-the-art integrated appliances while bathrooms offer a private oasis clad in marble with floating tubs. The Daymark lifestyle extends beyond each residence with indoor/outdoor amenities including lobby with concierge, fitness center with yoga studio and swimming pool with stunning views. The indoor and outdoor amenity spaces have been thoughtfully curated to support life, work and a passion for healthy, balanced living.
- Type:
- Condo
- Sq.Ft.:
- 1,433
- Status:
- Active
- Beds:
- 2
- Year built:
- 2023
- Baths:
- 3.00
- MLS#:
- H6264707
- Subdivision:
- The Daymark At Edge-On-H
ADDITIONAL INFORMATION
The Daymark brings luxury waterfront condominium living to the banks of the Hudson River in Sleepy Hollow, New York. Envisioned by architecture firm COOKFOX, The Daymark offers modern day comforts while harnessing the breathtaking beauty of its surroundings. Interior materials have been chosen to reflect the organic tones and textures of its waterfront setting. Our uncompromising commitment to quality extends into each uniquely designed residence with spacious open floor plans and crafted, quality materials. Fully-equipped kitchens offer state-of-the-art integrated appliances while bathrooms offer a private oasis clad in marble with floating tubs. The Daymark lifestyle extends beyond each residence with indoor/outdoor amenities including lobby with concierge, fitness center with yoga studio and swimming pool with stunning views. The indoor and outdoor amenity spaces have been thoughtfully curated to support life, work and a passion for healthy, balanced living.
- Type:
- Condo
- Sq.Ft.:
- 2,254
- Status:
- Active
- Beds:
- 2
- Year built:
- 2023
- Baths:
- 3.00
- MLS#:
- H6264693
- Subdivision:
- The Daymark At Edge-On-H
ADDITIONAL INFORMATION
The Daymark brings luxury waterfront condominium living to the banks of the Hudson River in Sleepy Hollow, New York. Envisioned by architecture firm COOKFOX, The Daymark offers modern day comforts while harnessing the breathtaking beauty of its surroundings. Interior materials have been chosen to reflect the organic tones and textures of its waterfront setting. Our uncompromising commitment to quality extends into each uniquely designed residence with spacious open floor plans and crafted, quality materials. Fully-equipped kitchens offer state-of-the-art integrated appliances while bathrooms offer a private oasis clad in marble with floating tubs. The Daymark lifestyle extends beyond each residence with indoor/outdoor amenities including lobby with concierge, fitness center with yoga studio and swimming pool with stunning views. The indoor and outdoor amenity spaces have been thoughtfully curated to support life, work and a passion for healthy, balanced living.
- Type:
- Condo
- Sq.Ft.:
- 1,990
- Status:
- Active
- Beds:
- 3
- Year built:
- 2023
- Baths:
- 4.00
- MLS#:
- H6264689
- Subdivision:
- The Daymark At Edge-On-H
ADDITIONAL INFORMATION
The Daymark brings luxury waterfront condominium living to the banks of the Hudson River in Sleepy Hollow, New York. Envisioned by architecture firm COOKFOX, The Daymark offers modern day comforts while harnessing the breathtaking beauty of its surroundings. Interior materials have been chosen to reflect the organic tones and textures of its waterfront setting. Our uncompromising commitment to quality extends into each uniquely designed residence with spacious open floor plans and crafted, quality materials. Fully-equipped kitchens offer state-of-the-art integrated appliances while bathrooms offer a private oasis clad in marble with floating tubs. The Daymark lifestyle extends beyond each residence with indoor/outdoor amenities including lobby with concierge, fitness center with yoga studio and swimming pool with stunning views. The indoor and outdoor amenity spaces have been thoughtfully curated to support life, work and a passion for healthy, balanced living.
$1,965,900
29 Gracemere Tarrytown, NY 10591
- Type:
- Single Family
- Sq.Ft.:
- 3,100
- Status:
- Active
- Beds:
- 4
- Lot size:
- 1.33 Acres
- Year built:
- 2024
- Baths:
- 3.00
- MLS#:
- H6296495
- Subdivision:
- Irving Manor
ADDITIONAL INFORMATION
Custom design your dream home in a seamless process with ZappiCo, Westchester County's premier Real Estate Developer! This luxurious home is to-be-built in the highly desirable Irvington School District. With 4 spacious bedrooms and 2.5 beautifully appointed bathrooms, this home will be meticulously crafted with the finest materials and attention to detail. As you enter, you will be greeted by an open concept living and dining area, perfect for entertaining guests or relaxing with loved ones. The gourmet kitchen will feature an open layout with granite countertops and semi-custom cabinetry. The open concept main level will also offer a family room & living room - perfect for those who work from home or need a quiet space to study. Upstairs, you will find a spacious master suite complete with a spa-like end suite bathroom and walk-in closet, as well as three additional bedrooms with ample closet space. Other features of this home will include hardwood flooring throughout, energy efficient windows, 2-zone central air, and a full unfinished basement ready for your personal touch. Outside, landscaping is included to create your own oasis. Located just a short distance from local restaurants, shops, and parks, this home offers the perfect blend of luxury living and convenience. With the ability to customize your finishes and personal touches, this to-be-built home is the perfect opportunity to create your dream home in Tarrytown. Photos are representative of previously built/sample home and may show options not included in the Supreme Spec Package.
$2,499,000
1 Emerald Woods Tarrytown, NY 10591
- Type:
- Single Family
- Sq.Ft.:
- 4,500
- Status:
- Active
- Beds:
- 5
- Lot size:
- 0.45 Acres
- Year built:
- 2023
- Baths:
- 6.00
- MLS#:
- H6227904
- Subdivision:
- Emerald Woods
ADDITIONAL INFORMATION
Superior Architecture and Design and Ready for November 2024! New construction on a corner lot in Emerald Woods, Tarrytown, NY - Irvington school district. Built by a Premier builder offering modern-day amenities using the finest materials and craftsmanship. Many wonderful features in this home include a welcoming floor plan, 10' ceilings on the 1st level, Formal LR/Fireplace, Formal DR, Kitchen equipped with top of the line stainless steel appliances (Sub-Zero, Bosch, Wolf) and quartz countertops, butler and food pantries, Family Rm/Fireplace. On the 2nd level there will be 9' ceilings, a Primary Suite with Fireplace, Luxury Bath, Dressing Room, and a large Walk-in Closet; 2 Bedrooms with Jack & Jill Bath; an en suite Bedroom; spacious Versatile Bonus Rm (Bedroom/Office/Game Rm) with Bath; Laundry Room. Additional features in the home include Select White Oak flooring throughout and finished basement with radiant heated floors and full bath - ADDITIONAL estimated 1800 SF in finished basement. This level property will be beautifully and thoughtfully landscaped. Perfect opportunity to purchase the last home built in Emerald Woods! Expected completion November 2024. Virtually Staged Photos.
$5,995,000
16 Carriage Trl Tarrytown, NY 10591
- Type:
- Single Family
- Sq.Ft.:
- 8,247
- Status:
- Active
- Beds:
- 6
- Lot size:
- 2.38 Acres
- Year built:
- 2023
- Baths:
- 8.00
- MLS#:
- H5119633
- Subdivision:
- Greystone On Hudson
ADDITIONAL INFORMATION
Discover the epitome of luxury living just 13 miles north of NYC in the prestigious gated community of Greystone-on-Hudson. This magnificent to-be-built Georgian estate is poised on a sprawling 2.38-acre parcel nestled at the end of a cul-de-sac, offering the ultimate in privacy & serenity. The impeccable 21st-century sophisticated design is noticeable as you enter through the covered portico and into grand reception hall w/20-ft ceiling. Beautiful wide plank wood floors guide you past the sweeping staircase to the generously proportioned formal rooms including the LR, FR & study. The chef's kitchen & butler's pantry feature top-of-the-line Wolf and Sub-Zero appliances. Primary suite is a sanctuary w/sitting room, terrace, 2 ensuite baths & 2 dressing rooms. Throughout the home...bespoke millwork, finely crafted cabinetry, high-end fixtures/finishes & mahogany windows creating an ambiance of timeless beauty. Estate boasts 2,239 sqft of multi-level outdoor living spaces, encompassing terraces & verandas-perfect for relishing the stunning sunset vistas. Work with the builder to customize this home and upgrade your living experience by adding luxury amenities. Multiple other lots & configurations available at a variety of prices to suit your needs. With only 4 lots remaining in this highly sought-after community, this is an opportunity that you won't want to miss! Additional Information: ParkingFeatures:3 Car Attached,
$7,250,000
25 Carriage Trl Tarrytown, NY 10591
- Type:
- Single Family
- Sq.Ft.:
- 8,000
- Status:
- Active
- Beds:
- 6
- Lot size:
- 2.6 Acres
- Year built:
- 2023
- Baths:
- 8.00
- MLS#:
- H5119630
- Subdivision:
- Greystone On Hudson
ADDITIONAL INFORMATION
Situated 13 miles from New York City, within the confines of prestigious Greystone on Hudson, stands this remarkable to-be-built clapboard residence, gracefully nestled on 2.6 acres of level terrain w/breathtaking view of the Hudson River. Pass beneath the portico into a reception hall with soaring 20-foot ceilings. Wide plank floors lead you past an elegant elliptical staircase into generously proportioned rooms that include a great room, dining room, living room, and a richly appointed mahogany library. Gourmet kitchen and butler's pantry showcase top-tier appliances and fixtures. 2nd floor offers a primary suite featuring 2 master baths, sitting room, 2 dressing rooms & private terrace as well 3 add'l bdrms w/ensuite baths. Outside 2,900 sqft of veranda space provides perfect space for alfresco entertaining and sunset views. This home is a testament to bespoke craftsmanship, boasting meticulous details both inside and out. Old-world millwork and custom cabinetry harmonize w/mahogany windows infusing the interior with abundance of natural light. Here, intrinsic beauty seamlessly merges with a concierge lifestyle, offering the quintessential blend of luxury and convenience. Only 4 lots remaining in this exclusive development with a variety of configurations available to suite your needs. Work with builder to customize your dream home. Additional Information: ParkingFeatures:3 Car Attached,

Listings courtesy of One Key MLS as distributed by MLS GRID. Based on information submitted to the MLS GRID as of 11/13/2024. All data is obtained from various sources and may not have been verified by broker or MLS GRID. Supplied Open House Information is subject to change without notice. All information should be independently reviewed and verified for accuracy. Properties may or may not be listed by the office/agent presenting the information. Properties displayed may be listed or sold by various participants in the MLS. Per New York legal requirement, click here for the Standard Operating Procedures. Copyright 2024, OneKey MLS, Inc. All Rights Reserved.
Tarrytown Real Estate
The median home value in Tarrytown, NY is $741,200. This is higher than the county median home value of $691,600. The national median home value is $338,100. The average price of homes sold in Tarrytown, NY is $741,200. Approximately 59.49% of Tarrytown homes are owned, compared to 36.32% rented, while 4.19% are vacant. Tarrytown real estate listings include condos, townhomes, and single family homes for sale. Commercial properties are also available. If you see a property you’re interested in, contact a Tarrytown real estate agent to arrange a tour today!
Tarrytown, New York 10591 has a population of 11,808. Tarrytown 10591 is less family-centric than the surrounding county with 32.74% of the households containing married families with children. The county average for households married with children is 35.32%.
The median household income in Tarrytown, New York 10591 is $108,846. The median household income for the surrounding county is $105,387 compared to the national median of $69,021. The median age of people living in Tarrytown 10591 is 43.5 years.
Tarrytown Weather
The average high temperature in July is 80.8 degrees, with an average low temperature in January of 18 degrees. The average rainfall is approximately 50.1 inches per year, with 29.8 inches of snow per year.
