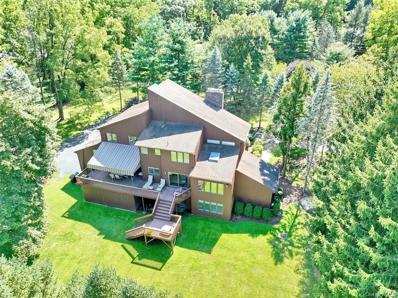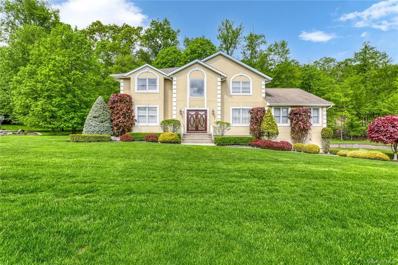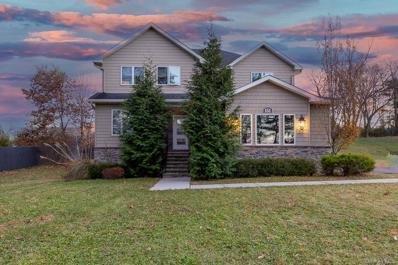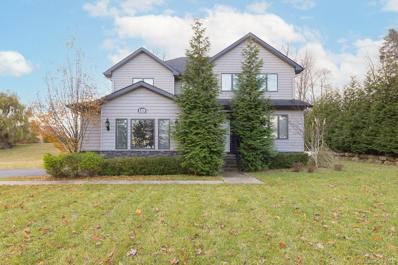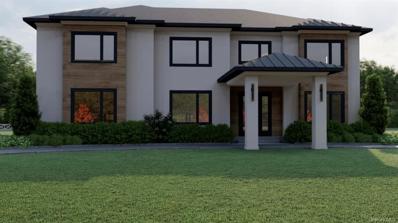Suffern NY Homes for Sale
$1,850,000
4 Misty Ln Suffern, NY 10901
- Type:
- Single Family
- Sq.Ft.:
- 5,852
- Status:
- Active
- Beds:
- 7
- Lot size:
- 0.81 Acres
- Year built:
- 1981
- Baths:
- 6.00
- MLS#:
- H6326907
ADDITIONAL INFORMATION
Wow! Iconic architecture in this contemporary 7-8 bedroom 4 full bath and 2 half bath colonial with many interesting features set on flat green property on a cul de sac. Designed by architect James Tanner, with walls of glass windows everywhere, beamed wood ceilings in the living room with a 2 sided genuine stone fireplace into the family room. New designer kitchen perfect for any chef with high end appliances, 2 fridges, 4 ovens, 2 dishwashers, (48" stove), 3 sinks, wood floors, and a great dinette area with views of greenery. Updated bathrooms, fabulous master bedroom with high ceilings, circular stairs to loft, fireplace, free standing tub, separate shower, his/hers bathrooms, and multiple closets. Walk in level was designed for a home office (w vaulted ceilings) with a private entrance and waiting room with additional family room, 2 bedrooms and 1.5 baths. This home has a huge deck, awning, full house generator, well water and municipal water, This home is great for extended families or for one who works at home. A must see! Additional Information: ParkingFeatures:2 Car Attached, ConstructionDescription: Cedar, Wood Siding, Flooring: Carpet, OtherEquipment: Generator,
$899,000
15 Victory Rd Suffern, NY 10901
- Type:
- Single Family
- Sq.Ft.:
- 2,662
- Status:
- Active
- Beds:
- 5
- Lot size:
- 0.7 Acres
- Year built:
- 1950
- Baths:
- 3.00
- MLS#:
- H6325779
ADDITIONAL INFORMATION
Beautiful Extended Ranch of 2,662 sqft on .70 of acre flat property. Extension was done in 2004. This home features 5 spacious bedrooms, with 3 bathrooms, large living room, and dining room, chefs eat in kitchen with stainless steel appliances, dual oven and a cozy family room on its own floor. Primary bedroom suit cathedral ceilings with a spacious stunning bathroom big tub. Great house won't last! Additional Information: ParkingFeatures:2 Car Attached,
$999,999
15 Burlington Ave Suffern, NY 10901
- Type:
- Single Family
- Sq.Ft.:
- 2,158
- Status:
- Active
- Beds:
- 4
- Lot size:
- 0.37 Acres
- Year built:
- 1968
- Baths:
- 3.00
- MLS#:
- H6325568
ADDITIONAL INFORMATION
Move-In Ready! This stunning 4-bedroom, 3-bath home has everything you need. Enjoy a brand-new designer kitchen, modern updated bathrooms, and beautiful hardwood floors throughout. Large sized deck for entertaining and family events overlooking a spacious yard. The finished basement adds extra space for your needs. Shed in rear yard. Plus 2 car garage. Conveniently located near shopping and highways. Don't miss out on this amazing opportunity! Additional Information: ParkingFeatures:2 Car Attached,
$1,400,000
268 Cherry Ln Suffern, NY 10901
- Type:
- Single Family
- Sq.Ft.:
- 1,184
- Status:
- Active
- Beds:
- 2
- Lot size:
- 2.23 Acres
- Year built:
- 1929
- Baths:
- 1.00
- MLS#:
- H6320192
ADDITIONAL INFORMATION
LOCATION!!!!!!! LOCATION!!!!!!!LOCATION!!!!PRIME 2+ ACRE PROPERTY R40 zoned land in the village of Airmont! IN DESIRABLE SUFFERN AREA. BUILD YOUR DREAM HOUSE OR SCHOOL OR OTHER USES!! Situated behind private hedges are a true, traditional English-style stucco Tudor house and detached 3 car garage. A hidden circular driveway with ample parking compliments the property and the vista-type view to the back seems endless with spectacular trees and foliage. For this once-in-a-lifetime opportunity, the house, although very charming is a bonus to the land and the many opportunities it presents. Additional Information: ParkingFeatures:3 Car Detached,
$429,900
951 Haverstraw Rd Suffern, NY 10901
- Type:
- Single Family
- Sq.Ft.:
- 1,815
- Status:
- Active
- Beds:
- 2
- Lot size:
- 1.42 Acres
- Year built:
- 1964
- Baths:
- 2.00
- MLS#:
- H6321132
ADDITIONAL INFORMATION
Fully available as of 1/15/2025! Raised ranch in a wooded setting on a 1+ acre lot. The home features a living room with a fireplace, vaulted ceilings and hardwood floors on the upper level, a lower level family room with a fireplace, a multi-level deck, and much more. Offers w/financing must be accompanied by pre-qual letter and down payment proof of funds; cash offers w/proof of funds. The seller will not complete any repairs to the property, either lender or buyer requested. The property is sold in as-is condition. This property is eligible under the Freddie Mac First Look Initiative through 9/7/24.
$999,000
3 Oren Ct Suffern, NY 10901
- Type:
- Single Family
- Sq.Ft.:
- 2,368
- Status:
- Active
- Beds:
- 4
- Lot size:
- 1.39 Acres
- Year built:
- 1963
- Baths:
- 3.00
- MLS#:
- H6312851
ADDITIONAL INFORMATION
A rare find in the center of Montebello! This property features a big house, extensive land and most importantly, PRIME location! The house includes a huge finished basement of approximately 1400+ square feet, EXCLUDED from the total square footage, providing utmost space and is loaded with potential. This property is great for both primary residence and investment purposes. Don't let this one time opportunity slip away- schedule a showing today! Additional Information: ParkingFeatures:2 Car Attached,
- Type:
- Condo
- Sq.Ft.:
- 1,510
- Status:
- Active
- Beds:
- 2
- Year built:
- 2003
- Baths:
- 2.00
- MLS#:
- H6317560
- Subdivision:
- The Retreat At Airmont
ADDITIONAL INFORMATION
B.READY FOR NEW OWNER OR TENANTS, Who is eager for an active lifestyle in this popular 55+ community!!!! with one level living and excellent amenities, plus a convenient location This first floor 2BR and 2 full bath condo is also a desirable end unit, every room is full of light, with a 9 foot ceilings, large living room, formal dining room, EIK, Corner patio/balcony views of lush grounds and gardens. Plenty of closets, plus own laundry and storage room. Assigned bright and heated indoor parking, heated pool and enjoy year around social activities from recreation fitness, clubhouse with kitchen, guest parking and closed to major roadways, public transportation, shopping and restaurants. Additional Information: Amenities: Storage,
$1,800,000
236 Spook Rock Rd Suffern, NY 10901
- Type:
- Single Family
- Sq.Ft.:
- 4,300
- Status:
- Active
- Beds:
- 6
- Lot size:
- 1.5 Acres
- Year built:
- 2024
- Baths:
- 5.00
- MLS#:
- H6310646
ADDITIONAL INFORMATION
Montebello! New home, BEING FINISHED RIGHT NOW set on 1.5 acres of privacy right near the Spook Rock Golf Course. There is still time to choose colors for the kitchen and baths! This home features a custom design with a modern/country feel. 10' ceilings on the main level, 9' on upper level, 9' in the basement your choice of baths and kitchen, modern moldings and doors, cedar impressions and architectural moldings as per our design or can be modified to fit your taste. Perfect for one who may need a home office. Room for a pool or a tennis court with special permit. Additional Information: ParkingFeatures:2 Car Attached,
$1,499,000
1 Litman Ln Suffern, NY 10901
- Type:
- Single Family
- Sq.Ft.:
- 3,418
- Status:
- Active
- Beds:
- 5
- Lot size:
- 0.92 Acres
- Year built:
- 2000
- Baths:
- 3.00
- MLS#:
- H6305654
ADDITIONAL INFORMATION
Serenity Abounds in this Pristine Colonial, nestled on a large park-like property, on one of the most desirable cul-de-sacs in the Pomona/Wesley Hills vicinity. Entertain with Elegance in this Gorgeous Spacious Dining Room and Stunning Modern kitchen, Designed with Style and Functionality. Features include Sleek White Cabinetry and Center Island, Caesarstone Countertops, and State of the Art Appliances. This Versatile Floor Plan is the epitome of comfortable living. Relax in the Inviting Family Room, and host guests in the Private Suite, all on the main floor. Soak in the Sunlight Streaming through Abundant Windows, and Soaring Ceiling. This Home is filled with Harmony, with Warm Accents, Gleaming Hardwood Floors and Porcelain Tile. Other features include Beautiful Master Suite with Custom Closets and loads of Charm, 4 additional bedrooms, Large Walkout Basement. Expansive Trex Deck, Beautiful Modern Indoor and Outdoor Lighting, Sprinkler System for the entire property. Well and Water Softener, Generic Generator, Fire/Smoke/ Carbon Monoxide Alarm System connected to Central Station, Smart Heating and A/C control. Prime Central Location. Close to Shopping. This is Truly a Dream Home!
$784,500
95 Hillside Ave Suffern, NY 10901
- Type:
- Single Family
- Sq.Ft.:
- n/a
- Status:
- Active
- Beds:
- 4
- Year built:
- 1980
- Baths:
- 3.00
- MLS#:
- L3549671
ADDITIONAL INFORMATION
A perfect single family home in a safe neighborhood for a growing family. Lots of yard space with 4 bedrooms , 2.5 baths. Excellent school district in a great neighborhood. Close to Paterson Great falls national Historical Park and New Jersey Botanical Garden. Close to a mixture and variety of Restaurants. Close to the short line hudson bus service. Close to the Berg and Main train station. Close to the Good Samaritan Hospital. /Close to schools
$1,599,000
151 Viola Rd Suffern, NY 10901
- Type:
- Single Family
- Sq.Ft.:
- 3,519
- Status:
- Active
- Beds:
- 6
- Lot size:
- 1 Acres
- Year built:
- 2016
- Baths:
- 4.00
- MLS#:
- H6281413
ADDITIONAL INFORMATION
Embrace the epitome of elegance in this stunning 6-bedroom, 4.5-bathroom Colonial-styled home situated in the heart of Viola. Step into a world of refined living with a large formal living and dining room, ideal for hosting gatherings! The heart of this residence is the breathtaking kitchen, boasting custom cabinets, a large island, SS appliances and a seamless blend of functionality and style. Enjoy a meal while in the eat-in kitchen or dine alfresco on the large porch directly off the kitchen. Enjoy gatherings in the second living room/playroom featuring beautiful, vaulted ceilings and direct access to the inviting porch. The main level also includes a guest room with ensuite guest bath and an additional powder room! On the second level enjoy the convenience of a dedicated laundry room. The king-sized master bedroom is a sanctuary of comfort, featuring a beautiful tray ceiling, a walk-in closet, and a luxurious master bathroom. The remaining four bedrooms upstairs are generously spacious, each offering access to thoughtfully designed modern bathrooms. First and Second Floor 4,018 sqft (including garage) and the Unfinished Basement is an additional 1910 sqft. Includes sound system and surveillance cameras! Don't miss out on this beautiful home! Home Next door 149 Viola (MLS# 6279772) is also for sale!
$1,599,000
149 Viola Rd Suffern, NY 10901
- Type:
- Single Family
- Sq.Ft.:
- 3,519
- Status:
- Active
- Beds:
- 6
- Lot size:
- 1 Acres
- Year built:
- 2016
- Baths:
- 5.00
- MLS#:
- H6279772
ADDITIONAL INFORMATION
Embrace the epitome of elegance in this stunning 6-bedroom, 4.5-bathroom Colonial-styled home situated in the heart of Viola. Step into a world of refined living with a large formal living and dining room, ideal for hosting gatherings! The heart of this residence is the breathtaking kitchen, boasting custom cabinets, a large island, SS appliances and a seamless blend of functionality and style. Enjoy a meal while in the eat-in kitchen or dine alfresco on the large porch directly off the kitchen. Enjoy gatherings in the second living room/playroom featuring beautiful, vaulted ceilings and direct access to the inviting porch. The main level also includes a guest room with ensuite guest bath and an additional powder room! On the second level enjoy the convenience of a dedicated laundry room. The king-sized master bedroom is a sanctuary of comfort, featuring a beautiful tray ceiling, a walk-in closet, and a luxurious master bathroom. The remaining four bedrooms upstairs are generously spacious, each offering access to thoughtfully designed modern bathrooms. First and Second Floor 4,018 sqft (including garage) and the Unfinished Basement is an additional 1910 sqft. Includes sound system and surveillance cameras! Don't miss out on this beautiful home! Home Next door 151 Viola (MLS# 6281413) is also for sale!
$2,200,000
131 Spook Rock Rd Suffern, NY 10901
- Type:
- Single Family
- Sq.Ft.:
- 4,538
- Status:
- Active
- Beds:
- 7
- Lot size:
- 1 Acres
- Year built:
- 2023
- Baths:
- 5.00
- MLS#:
- H6264287
ADDITIONAL INFORMATION
IT'S HERE! Stunning brand new contemporary colonial sitting pretty on over 1.3 acres of land just awaiting your arrival. Drive up to your dream home through the circular driveway and lush landscaping. Built with 4,500 sq ft of all modern living space, enter through grand foyer under soaring 10ft high ceilings, hi-hats, Anderson windows, and gorgeous ceramic tile floors throughout the first floor. Kick off your shoes and make yourself comfortable in the sun-filled formal living room and open dining room with floor to ceiling windows. Enjoy cooking in the modern designer kitchen with granite countertops, spacious cabinets, 2 sinks, dinette area, and prepared for 2 dishwashers, 2 gas range ovens. Relax by the warming fireplace in the open family room with walk-out to the deck which stretches from the dinette area to the dining room overlooking backyard and patio. Main floor also offers side entrance with mudroom along with quiet study and first floor powder room. Upstairs offers 7 spacious bedrooms and 3 full baths. Gleaming hardwood floors and 9ft ceilings throughout. Master suite built with tray ceilings, two walk-in closets, and master bath with whirlpool tub and radiant heater floors. The perfect guest suite at the end of the hall offers private bath and walk-in closet as well, great for family visits! Laundry room nearby for easy clean ups. Full unfinished basement with 9ft ceilings can be created to fit whatever additions needed! Property is big enough to fit a pool. Other amenities to this home are the lots of storage, 8ft high 2 Car garage, electric fitted for pool and generator, two driveways, central air conditioning and heat (3 zones), radiant heat on first floor and master bedroom bath, intercom, alarm system, low voltage wiring throughout, ready for central vacuum, and more! BRAND NEW you don't want to miss! Come make this your home today!

Listings courtesy of One Key MLS as distributed by MLS GRID. Based on information submitted to the MLS GRID as of 11/13/2024. All data is obtained from various sources and may not have been verified by broker or MLS GRID. Supplied Open House Information is subject to change without notice. All information should be independently reviewed and verified for accuracy. Properties may or may not be listed by the office/agent presenting the information. Properties displayed may be listed or sold by various participants in the MLS. Per New York legal requirement, click here for the Standard Operating Procedures. Copyright 2025, OneKey MLS, Inc. All Rights Reserved.
Suffern Real Estate
The median home value in Suffern, NY is $567,500. This is lower than the county median home value of $591,400. The national median home value is $338,100. The average price of homes sold in Suffern, NY is $567,500. Approximately 65.44% of Suffern homes are owned, compared to 30.2% rented, while 4.36% are vacant. Suffern real estate listings include condos, townhomes, and single family homes for sale. Commercial properties are also available. If you see a property you’re interested in, contact a Suffern real estate agent to arrange a tour today!
Suffern, New York has a population of 11,376. Suffern is less family-centric than the surrounding county with 30.18% of the households containing married families with children. The county average for households married with children is 40.47%.
The median household income in Suffern, New York is $87,480. The median household income for the surrounding county is $99,707 compared to the national median of $69,021. The median age of people living in Suffern is 44.6 years.
Suffern Weather
The average high temperature in July is 81.3 degrees, with an average low temperature in January of 16.6 degrees. The average rainfall is approximately 50.3 inches per year, with 26.3 inches of snow per year.
