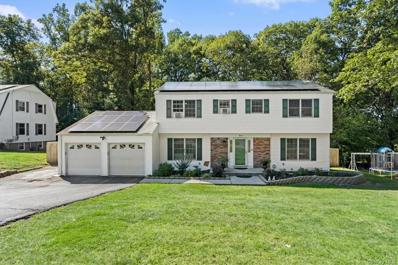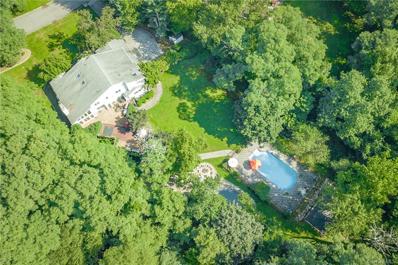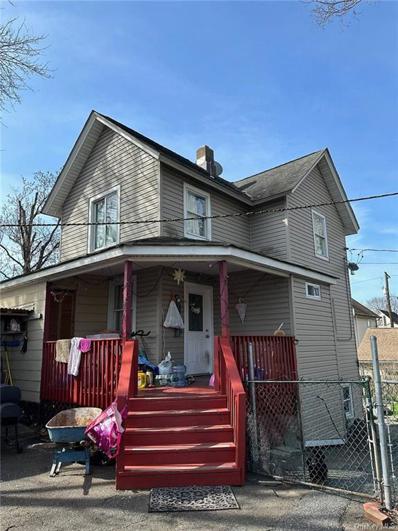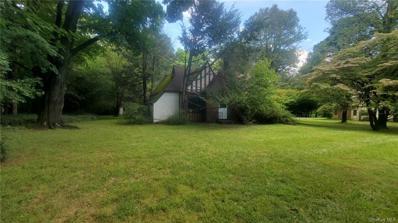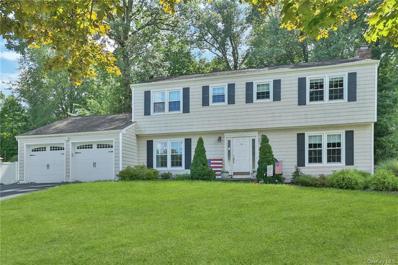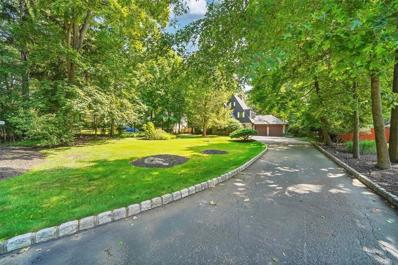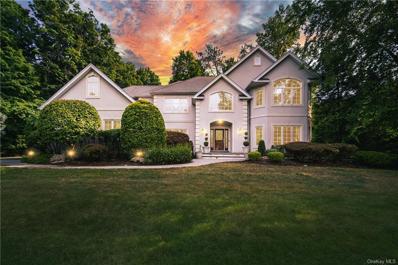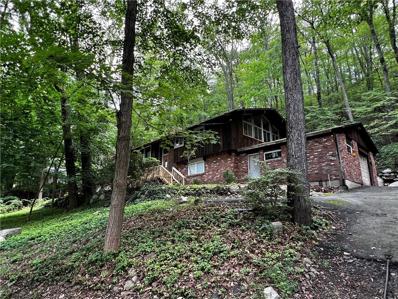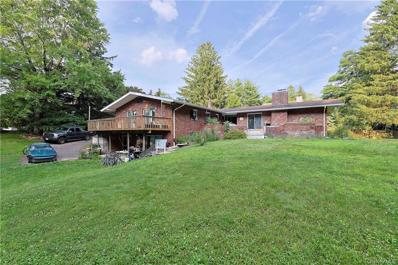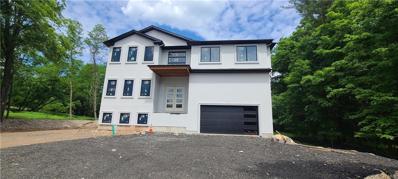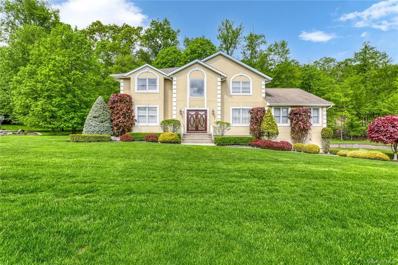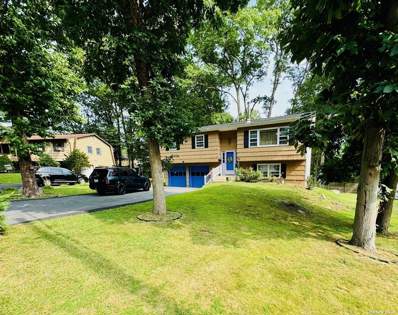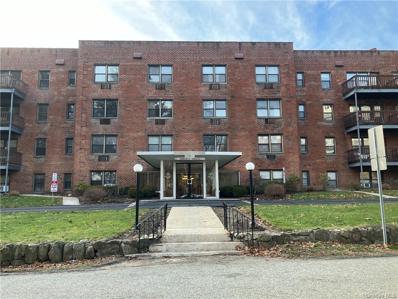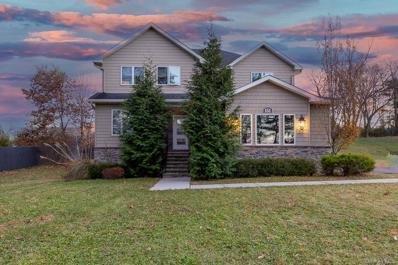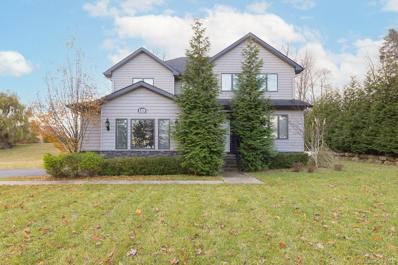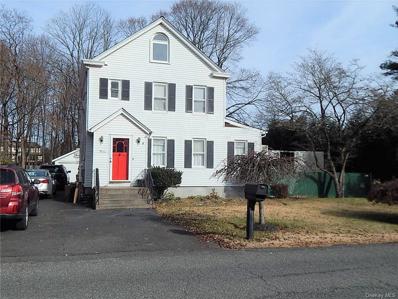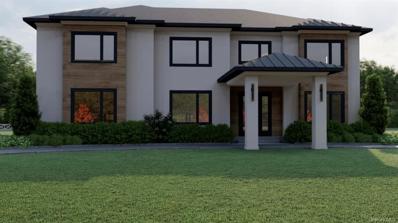Suffern NY Homes for Sale
$999,999
15 Burlington Ave Suffern, NY 10901
- Type:
- Single Family
- Sq.Ft.:
- 2,158
- Status:
- Active
- Beds:
- 4
- Lot size:
- 0.37 Acres
- Year built:
- 1968
- Baths:
- 3.00
- MLS#:
- H6325568
ADDITIONAL INFORMATION
Move-In Ready! This stunning 4-bedroom, 3-bath home has everything you need. Enjoy a brand-new designer kitchen, modern updated bathrooms, and beautiful hardwood floors throughout. Large sized deck for entertaining and family events overlooking a spacious yard. The finished basement adds extra space for your needs. Shed in rear yard. Plus 2 car garage. Conveniently located near shopping and highways. Don't miss out on this amazing opportunity! Additional Information: ParkingFeatures:2 Car Attached, ConstructionDescription: Vinyl Siding,
$1,289,000
2 Cutler Ct Suffern, NY 10901
- Type:
- Single Family
- Sq.Ft.:
- 4,174
- Status:
- Active
- Beds:
- 6
- Lot size:
- 1.34 Acres
- Year built:
- 1989
- Baths:
- 5.00
- MLS#:
- H6323700
ADDITIONAL INFORMATION
WOW!!! SET BACK IS THIS BEAUTIFUL, UNIQUE CONTEMPORARY COLONIAL ON 1.34 ACRE WITH LINER HEATED POOL, KOI POND WITH FISH, VOLLEY BALL COURT WITH SAND, TREX DECKING AND LOADS OF LUSH GRASS SPACE THAT FEELS LIKE A PARK. DOUBLE STORY ENTRY LEADS YOU INTO THIS MAGNIFICENT HOME. LIVING ROOM WITH CATHEDRAL CEILING. DINING ROOM IDEAL FOR HOSTING. ENJOY COOKING IN THIS STATE OF THE ART EAT-IN-KITCHEN WITH GRANITE COUTERTOPS AND CENTER ISLAND AND STAINLESS STEEL APPLIANCES TOO. FAMILY ROOM WITH FIREPLACE OFF THE KITCHEN. BEDROOM AND BATHROOM ON MAIN LEVEL TOO. UPSTAIRS IS PEFRCET WITH OVERSIZED BEDROOMS WITH HARDWOOD FLOORS. PRIMARY BEDROOM WITH WALK IN CLOSET AND FULL BATHROOM WITH FRENCH TUB. BASEMENT IS FINISHED WITH HUGE FAMILY ROOM, GYM, BEDROOM, BATHROOM AND MORE. ALL THIS ON ONE IN A MILLION PROPERTY WITH THE ULTIMATE OF PRIVACY. FENCED IN GORGEOUS POOL, CHERRY, APPLE AND CONCORD GRAPE TREES NEAR POOL AREA, VOLLEY BALL COURT, PRIVATE POND, LOADS OF DECKING AND FLAT LAND. AN OASIS.
$440,000
18 Ramapo Ave Suffern, NY 10901
- Type:
- Single Family
- Sq.Ft.:
- 1,237
- Status:
- Active
- Beds:
- 2
- Lot size:
- 0.09 Acres
- Year built:
- 1900
- Baths:
- 2.00
- MLS#:
- H6324801
ADDITIONAL INFORMATION
This property is being sold as is. Drive by only. This is a short sale subject to lender 3rd party approval. Next to railroad track and station NJ Transit. Property needs work
$1,400,000
268 Cherry Ln Suffern, NY 10901
- Type:
- Single Family
- Sq.Ft.:
- 1,184
- Status:
- Active
- Beds:
- 2
- Lot size:
- 2.23 Acres
- Year built:
- 1929
- Baths:
- 1.00
- MLS#:
- H6320192
ADDITIONAL INFORMATION
LOCATION!!!!!!! LOCATION!!!!!!!LOCATION!!!!PRIME 2+ ACRE PROPERTY R40 zoned land in the village of Airmont! IN DESIRABLE SUFFERN AREA. BUILD YOUR DREAM HOUSE OR POSSIBLE SCHOOL OR OTHER USES!! Situated behind private hedges are a true, traditional English-style stucco Tudor house and detached 3 car garage. A hidden circular driveway with ample parking compliments the property and the vista-type view to the back seems endless with spectacular trees and foliage. For this once-in-a-lifetime opportunity, the house, although very charming is a bonus to the land and the many opportunities it presents. Additional Information: ParkingFeatures:3 Car Detached, ConstructionDescription: Stucco, Flooring: Carpet,
$899,555
23 Yorkshire Dr Suffern, NY 10901
- Type:
- Single Family
- Sq.Ft.:
- 2,158
- Status:
- Active
- Beds:
- 4
- Lot size:
- 0.35 Acres
- Year built:
- 1969
- Baths:
- 3.00
- MLS#:
- H6324447
ADDITIONAL INFORMATION
SUFFERN, NY: Charming Center Hall Colonial -Experience the perfect blend of tradition and elegance in this charming Center Hall Colonial. This spacious home features 4 bedrooms and multiple bathrooms, conveniently located just minutes from downtown and NJ Transit to NYC. Key Features: Light-Filled Kitchen: Enjoy a modern kitchen with abundant cabinetry and beautiful views of a lush, wooded rear yard. Relaxing Den: Adjacent to the kitchen, the large den offers direct access to a spacious deck, ideal for outdoor relaxation. Formal Living and Dining Rooms: Entertain guests in style with a formal living room featuring a wood-burning fireplace and a separate dining room. Modern Amenities: Includes updated vinyl windows, Hunter Douglas window shades, and refinished wood floors (2018). Primary Suite: A serene retreat with a modern bath, featuring a shower enclosure, light tiles, double sink, and a large walk-in closet. Recent Updates: New Goodman furnace (HVAC system) installed in December 2023, resurfaced driveway by Precision Paving (2021), and a waterproofed basement by Bonded Waterproofing Service Inc. Convenient Features: New garage doors with electronic openers. Just minutes from the NJ border, NJ Transit to NYC, and the historic charm of downtown Suffern, this home offers both comfort and accessibility. Additional Information: Amenities:Stall Shower,ParkingFeatures:2 Car Attached, ConstructionDescription: Vinyl Siding,
$840,000
26 Haskell Ave Airmont, NY 10901
- Type:
- Single Family
- Sq.Ft.:
- 2,560
- Status:
- Active
- Beds:
- 4
- Lot size:
- 0.52 Acres
- Year built:
- 1933
- Baths:
- 2.00
- MLS#:
- H6323385
ADDITIONAL INFORMATION
Attention privacy & nature lovers!!! This is your opportunity to grab this unique Tudor style home sitting on a beautiful cozy flat property surrounded with picture perfect landscaping!!!. First floor features a large foyer, huge living room (approx. 20 x 24), kitchen, dining room, bedroom and a bathroom. Second floor features 2 nice size bedrooms and a full bathroom + attic space with cedar closet , Third floor features a private large vaulted ceiling bedroom. House features a 2 car garage and a full basement with many possibilities. Many Upgrades have been done to the house throughout the years
$1,675,000
14 Senator Levy Dr Suffern, NY 10901
- Type:
- Single Family
- Sq.Ft.:
- 4,171
- Status:
- Active
- Beds:
- 6
- Lot size:
- 0.92 Acres
- Year built:
- 2001
- Baths:
- 6.00
- MLS#:
- H6304314
ADDITIONAL INFORMATION
WELCOME TO MONTEBELLO PINES! First time ever offered! Custom 6-bedroom, 5.5-bathroom colonial sitting on .92 of an acre flat property. Flooding with natural light, this stunner features two story entryway, guest suit on the main floor, spacious family room and living room, great chefs' kitchen. Upstairs has four bedrooms with 3 bathrooms and additional bonus room which can be great for a play area, office, or gym. Full finished walkout basement with a magnificent wet bar, additional guest bedroom with updated bathroom, gym, and oversized family room. A real winner!
$449,900
951 Haverstraw Rd Suffern, NY 10901
- Type:
- Single Family
- Sq.Ft.:
- 1,815
- Status:
- Active
- Beds:
- 2
- Lot size:
- 1.42 Acres
- Year built:
- 1964
- Baths:
- 2.00
- MLS#:
- H6321132
ADDITIONAL INFORMATION
Fully available for interior showings! Raised ranch in a wooded setting on a 1+ acre lot. The home features a living room with a fireplace, vaulted ceilings and hardwood floors on the upper level, a lower level family room with a fireplace, a multi-level deck, and much more. Offers w/financing must be accompanied by pre-qual letter and down payment proof of funds; cash offers w/proof of funds. The seller will not complete any repairs to the property, either lender or buyer requested. The property is sold in as-is condition. This property is eligible under the Freddie Mac First Look Initiative through 9/7/24. ConstructionDescription: Wood Siding,
$999,000
3 Oren Ct Suffern, NY 10901
- Type:
- Single Family
- Sq.Ft.:
- 2,368
- Status:
- Active
- Beds:
- 4
- Lot size:
- 1.39 Acres
- Year built:
- 1963
- Baths:
- 3.00
- MLS#:
- H6312851
ADDITIONAL INFORMATION
A rare find in the center of Montebello! This property features a big house, extensive land and most importantly, PRIME location! The house includes a huge finished basement of approximately 1400+ square feet, EXCLUDED from the total square footage, providing utmost space and is loaded with potential. This property is great for both primary residence and investment purposes. Don't let this one time opportunity slip away- schedule a showing today! Additional Information: ParkingFeatures:2 Car Attached,
$1,800,000
236 Spook Rock Rd Suffern, NY 10901
- Type:
- Single Family
- Sq.Ft.:
- 4,300
- Status:
- Active
- Beds:
- 6
- Lot size:
- 1.5 Acres
- Year built:
- 2024
- Baths:
- 5.00
- MLS#:
- H6310646
ADDITIONAL INFORMATION
Montebello! New home, BEING FINISHED RIGHT NOW set on 1.5 acres of privacy right near the Spook Rock Golf Course. There is still time to choose colors for the kitchen and baths! This home features a custom design with a modern/country feel. 10' ceilings on the main level, 9' on upper level, 9' in the basement your choice of baths and kitchen, modern moldings and doors, cedar impressions and architectural moldings as per our design or can be modified to fit your taste. Perfect for one who may need a home office. Room for a pool or a tennis court with special permit. Additional Information: ParkingFeatures:2 Car Attached, ConstructionDescription: Stucco, Vinyl Siding,
$1,499,000
1 Litman Ln Suffern, NY 10901
- Type:
- Single Family
- Sq.Ft.:
- 3,418
- Status:
- Active
- Beds:
- 5
- Lot size:
- 0.92 Acres
- Year built:
- 2000
- Baths:
- 3.00
- MLS#:
- H6305654
ADDITIONAL INFORMATION
Serenity Abounds in this Pristine Colonial, nestled on a large park-like property, on one of the most desirable cul-de-sacs in the Pomona/Wesley Hills vicinity. Entertain with Elegance in this Gorgeous Spacious Dining Room and Stunning Modern kitchen, Designed with Style and Functionality. Features include Sleek White Cabinetry and Center Island, Caesarstone Countertops, and State of the Art Appliances. This Versatile Floor Plan is the epitome of comfortable living. Relax in the Inviting Family Room, and host guests in the Private Suite, all on the main floor. Soak in the Sunlight Streaming through Abundant Windows, and Soaring Ceiling. This Home is filled with Harmony, with Warm Accents, Gleaming Hardwood Floors and Porcelain Tile. Other features include Beautiful Master Suite with Custom Closets and loads of Charm, 4 additional bedrooms, Large Walkout Basement. Expansive Trex Deck, Beautiful Modern Indoor and Outdoor Lighting, Sprinkler System for the entire property. Well and Water Softener, Generic Generator, Fire/Smoke/ Carbon Monoxide Alarm System connected to Central Station, Smart Heating and A/C control. Prime Central Location. Close to Shopping. This is Truly a Dream Home!
$784,500
95 Hillside Ave Suffern, NY 10901
- Type:
- Single Family
- Sq.Ft.:
- n/a
- Status:
- Active
- Beds:
- 4
- Lot size:
- 0.24 Acres
- Year built:
- 1980
- Baths:
- 3.00
- MLS#:
- 3549671
ADDITIONAL INFORMATION
If you're in the market for a new home that offers both comfort and convenience, look no further than 95 Hillside Avenue in Suffern, NY. Priced at $784,500, this single-family home is an excellent investment for a growing family looking to settle in a safe and vibrant neighborhood. This charming property boasts four spacious bedrooms and 2.5 well-appointed bathrooms, providing ample space for every member of the family. The expansive yard is perfect for children to play in, gardening enthusiasts to cultivate their green thumb, or simply for hosting weekend barbecues with friends and family. One of the standout features of this home is its location within an excellent school district. Education is a top priority for many families, and living here ensures your children will have access to quality schooling just a short distance away. But that's not all-95 Hillside Avenue offers more than just a great place to live. Its prime location puts you close to several notable attractions and amenities. Nature lovers will appreciate the proximity to Paterson Great Falls National Historical Park and the New Jersey Botanical Garden, ideal spots for weekend outings and nature walks. For those who enjoy dining out or exploring new cuisines, the area is teeming with a variety of restaurants that cater to all tastes. Commuters will find the short line Hudson bus service and the Berg and Main train station conveniently close, making travel to neighboring areas hassle-free. Healthcare needs are also well-covered with Good Samaritan Hospital nearby, ensuring peace of mind in case of emergencies. In summary, 95 Hillside Avenue offers an unparalleled blend of comfort, convenience, and community spirit. With its excellent school district, ample yard space, proximity to nature reserves, diverse dining options, efficient public transport links, and nearby healthcare facilities-this property is undeniably a smart buy for any family looking to plant roots in Suffern, NY. Don't miss out on this incredible opportunity!
- Type:
- Co-Op
- Sq.Ft.:
- 980
- Status:
- Active
- Beds:
- 2
- Year built:
- 1958
- Baths:
- 1.00
- MLS#:
- H6285180
- Subdivision:
- Oakdale Manor
ADDITIONAL INFORMATION
Great opportunity to own a spacious 2 bedroom unit in secure Oakdale Manor. Large living room with room for a dining area and a terrace with beautiful views and ideal for entertaining. Master bedroom with 2 closets. The building has an elevator, intercom, reserved parking, and laundry on the first floor. Close to railroad and bus for commuters. Walking distance to shops, restaurants and close to major roads and parkways. Maintenance fee includes: taxes and utilities (except electric). back on the market, buyer could not obtain mortgage.
$1,599,000
151 Viola Rd Suffern, NY 10901
- Type:
- Single Family
- Sq.Ft.:
- 3,519
- Status:
- Active
- Beds:
- 6
- Lot size:
- 1 Acres
- Year built:
- 2016
- Baths:
- 4.00
- MLS#:
- H6281413
ADDITIONAL INFORMATION
Embrace the epitome of elegance in this stunning 6-bedroom, 4.5-bathroom Colonial-styled home situated in the heart of Viola. Step into a world of refined living with a large formal living and dining room, ideal for hosting gatherings! The heart of this residence is the breathtaking kitchen, boasting custom cabinets, a large island, SS appliances and a seamless blend of functionality and style. Enjoy a meal while in the eat-in kitchen or dine alfresco on the large porch directly off the kitchen. Enjoy gatherings in the second living room/playroom featuring beautiful, vaulted ceilings and direct access to the inviting porch. The main level also includes a guest room with ensuite guest bath and an additional powder room! On the second level enjoy the convenience of a dedicated laundry room. The king-sized master bedroom is a sanctuary of comfort, featuring a beautiful tray ceiling, a walk-in closet, and a luxurious master bathroom. The remaining four bedrooms upstairs are generously spacious, each offering access to thoughtfully designed modern bathrooms. First and Second Floor 4,018 sqft (including garage) and the Unfinished Basement is an additional 1910 sqft. Includes sound system and surveillance cameras! Don't miss out on this beautiful home! Home Next door 149 Viola (MLS# 6279772) is also for sale!
$1,599,000
149 Viola Rd Suffern, NY 10901
- Type:
- Single Family
- Sq.Ft.:
- 3,519
- Status:
- Active
- Beds:
- 6
- Lot size:
- 1 Acres
- Year built:
- 2016
- Baths:
- 5.00
- MLS#:
- H6279772
ADDITIONAL INFORMATION
Embrace the epitome of elegance in this stunning 6-bedroom, 4.5-bathroom Colonial-styled home situated in the heart of Viola. Step into a world of refined living with a large formal living and dining room, ideal for hosting gatherings! The heart of this residence is the breathtaking kitchen, boasting custom cabinets, a large island, SS appliances and a seamless blend of functionality and style. Enjoy a meal while in the eat-in kitchen or dine alfresco on the large porch directly off the kitchen. Enjoy gatherings in the second living room/playroom featuring beautiful, vaulted ceilings and direct access to the inviting porch. The main level also includes a guest room with ensuite guest bath and an additional powder room! On the second level enjoy the convenience of a dedicated laundry room. The king-sized master bedroom is a sanctuary of comfort, featuring a beautiful tray ceiling, a walk-in closet, and a luxurious master bathroom. The remaining four bedrooms upstairs are generously spacious, each offering access to thoughtfully designed modern bathrooms. First and Second Floor 4,018 sqft (including garage) and the Unfinished Basement is an additional 1910 sqft. Includes sound system and surveillance cameras! Don't miss out on this beautiful home! Home Next door 151 Viola (MLS# 6281413) is also for sale!
$549,900
30 Orchard St Suffern, NY 10901
- Type:
- Single Family
- Sq.Ft.:
- 1,428
- Status:
- Active
- Beds:
- 3
- Year built:
- 1913
- Baths:
- 2.00
- MLS#:
- H6279439
ADDITIONAL INFORMATION
Charming Victorian colonial built circa 1913 has many updates but retains its period features including finished wood floors in the living room, dining room and bedrooms, insulated glass windows, and updated kitchen and baths. Stainless steel appliances, and ceramic tile flooring in the kitchen and bathrooms. Built-in wall air conditioners in the living room and master bedroom. Detached two-car garage. Above-ground swimming pool and treehouse. This property is being sold in as-is condition. 24-hour notice for showings, please
$2,200,000
131 Spook Rock Rd Suffern, NY 10901
- Type:
- Single Family
- Sq.Ft.:
- 4,538
- Status:
- Active
- Beds:
- 7
- Lot size:
- 1 Acres
- Year built:
- 2023
- Baths:
- 5.00
- MLS#:
- H6264287
ADDITIONAL INFORMATION
IT'S HERE! Stunning brand new contemporary colonial sitting pretty on over 1.3 acres of land just awaiting your arrival. Drive up to your dream home through the circular driveway and lush landscaping. Built with 4,500 sq ft of all modern living space, enter through grand foyer under soaring 10ft high ceilings, hi-hats, Anderson windows, and gorgeous ceramic tile floors throughout the first floor. Kick off your shoes and make yourself comfortable in the sun-filled formal living room and open dining room with floor to ceiling windows. Enjoy cooking in the modern designer kitchen with granite countertops, spacious cabinets, 2 sinks, dinette area, and prepared for 2 dishwashers, 2 gas range ovens. Relax by the warming fireplace in the open family room with walk-out to the deck which stretches from the dinette area to the dining room overlooking backyard and patio. Main floor also offers side entrance with mudroom along with quiet study and first floor powder room. Upstairs offers 7 spacious bedrooms and 3 full baths. Gleaming hardwood floors and 9ft ceilings throughout. Master suite built with tray ceilings, two walk-in closets, and master bath with whirlpool tub and radiant heater floors. The perfect guest suite at the end of the hall offers private bath and walk-in closet as well, great for family visits! Laundry room nearby for easy clean ups. Full unfinished basement with 9ft ceilings can be created to fit whatever additions needed! Property is big enough to fit a pool. Other amenities to this home are the lots of storage, 8ft high 2 Car garage, electric fitted for pool and generator, two driveways, central air conditioning and heat (3 zones), radiant heat on first floor and master bedroom bath, intercom, alarm system, low voltage wiring throughout, ready for central vacuum, and more! BRAND NEW you don't want to miss! Come make this your home today!

Listings courtesy of One Key MLS as distributed by MLS GRID. Based on information submitted to the MLS GRID as of 11/13/2024. All data is obtained from various sources and may not have been verified by broker or MLS GRID. Supplied Open House Information is subject to change without notice. All information should be independently reviewed and verified for accuracy. Properties may or may not be listed by the office/agent presenting the information. Properties displayed may be listed or sold by various participants in the MLS. Per New York legal requirement, click here for the Standard Operating Procedures. Copyright 2024, OneKey MLS, Inc. All Rights Reserved.
Suffern Real Estate
The median home value in Suffern, NY is $356,000. This is lower than the county median home value of $591,400. The national median home value is $338,100. The average price of homes sold in Suffern, NY is $356,000. Approximately 65.44% of Suffern homes are owned, compared to 30.2% rented, while 4.36% are vacant. Suffern real estate listings include condos, townhomes, and single family homes for sale. Commercial properties are also available. If you see a property you’re interested in, contact a Suffern real estate agent to arrange a tour today!
Suffern, New York 10901 has a population of 11,376. Suffern 10901 is less family-centric than the surrounding county with 37.41% of the households containing married families with children. The county average for households married with children is 40.47%.
The median household income in Suffern, New York 10901 is $87,480. The median household income for the surrounding county is $99,707 compared to the national median of $69,021. The median age of people living in Suffern 10901 is 44.6 years.
Suffern Weather
The average high temperature in July is 81.3 degrees, with an average low temperature in January of 16.6 degrees. The average rainfall is approximately 50.3 inches per year, with 26.3 inches of snow per year.
