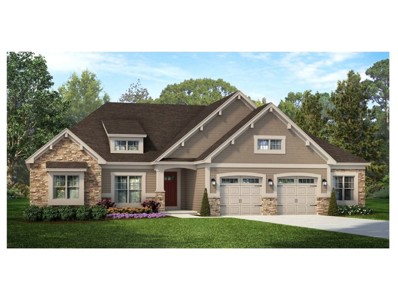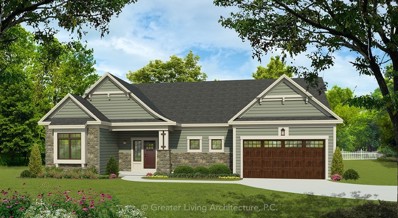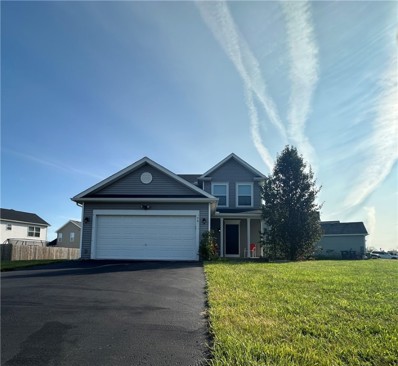Rochester NY Homes for Sale
$179,900
969 Long Pond Rd Greece, NY 14626
- Type:
- Single Family
- Sq.Ft.:
- 1,420
- Status:
- NEW LISTING
- Beds:
- 4
- Lot size:
- 0.28 Acres
- Year built:
- 1954
- Baths:
- 2.00
- MLS#:
- R1586364
- Subdivision:
- Woodmill
ADDITIONAL INFORMATION
Welcome to 969 Long Pond Rd! This 4 bedroom, 1.5 bath Cape Cod has many updates in 2024-2025 that you will love! Enjoy a new kitchen ‘24, with shaker cabinetry, tiled backsplash, stainless steel appliances, and luxury vinyl flooring that extends to a possible formal dining room or second living space. The rest of the house has freshly sanded and stained hardwoods, with new luxury vinyl upstairs. There is also a new: 95% high efficiency furnace, A/C unit ‘24, sump pump ‘25, garage door opener ‘25, bathroom vanity and updated lighting ‘24, bathroom exhaust fan ‘25, and fresh paint throughout interior ‘24. Easy access to I-390 and stores. Just move in and enjoy! Delayed negotiations with offers due Tuesday February 4th at 12pm.
$199,900
292 Erath Dr Greece, NY 14626
- Type:
- Single Family
- Sq.Ft.:
- 1,664
- Status:
- NEW LISTING
- Beds:
- 3
- Lot size:
- 0.26 Acres
- Year built:
- 1965
- Baths:
- 2.00
- MLS#:
- R1585979
- Subdivision:
- Grecian Mdw
ADDITIONAL INFORMATION
Step into this stunningly upgraded home where modern elegance meets functional design! Every inch of this home has been thoughtfully enhanced, offering a perfect blend of style and convenience. From the moment you arrive, you'll be captivated by the slate-stamped concrete walkway and beautifully refreshed landscaping, featuring lush hydrangeas, a graceful Japanese maple, and vibrant Hostas. The home's newer exterior paint (2022), seamless gutters (2021), and a full roof tear-off (2016) ensure long-lasting durability and curb appeal. Inside, the transformation continues with upgrades throughout! The kitchen was beautifully renovated in 2024, featuring upgraded stainless steel appliances, stylish new flooring, backsplash and modern fixtures. The first floor boasts an elegant new bath remodel, fresh paint, new light fixtures, and upgraded outlets and switches. A whole-house humidifier, newer hot water heater (2023), and an AC upgrade ensure year-round comfort. The second-floor master suite is a true showstopper! A former fourth bedroom was seamlessly converted into an expansive custom walk-in closet, complete with a his-and-hers layout and stylish barn doors. The second-floor bathroom has also been tastefully updated with new flooring, fixtures, and fresh paint. The finished basement offers additional living space, featuring a custom pallet wood bar, a waterproofed and insulated remodel (2017), new glass block windows, and an egress exit. The backyard is a private oasis, fully fenced (2022) and designed for relaxation and entertainment. A custom pergola with an exterior fan, built-in lighting, and a sunshade creates the perfect spot to unwind. There’s even a dedicated TV setup with an outdoor-rated power outlet! Additional exterior features include a newer shed (2017), a private side yard retreat, and upgraded security with a Ring camera and two exterior surveillance cameras. This home was completely renovated with love and it shows! See the full list of upgrades in the documents section! Delayed negotiations February 4th at 7pm.
$189,900
49 Lianne Dr Greece, NY 14626
- Type:
- Single Family
- Sq.Ft.:
- 1,281
- Status:
- NEW LISTING
- Beds:
- 3
- Lot size:
- 0.14 Acres
- Year built:
- 2005
- Baths:
- 2.00
- MLS#:
- R1583684
- Subdivision:
- Creek House Village Sec 0
ADDITIONAL INFORMATION
Welcome to 49 Lianne Dr! This wonderful property has SO MUCH to offer. Walk up to the beautiful kitchen with granite countertops, tile backsplash, and appliances included. Updated full bath features a make up vanity and modern aesthetics. The windows in the living room allow a lot of natural light through, giving you a nice bright feel. Living room connects to formal dining room area, which allow for flexibility when entertaining or having big football parties. On the lower floor you have 2 bedrooms with another full bath that also has your 1st floor laundry in it. Brand new furnace ensures you will stay warm for the remainder of the cold months. You will love the Central Air during the summer months, ensuring you stay cool and comfortable. Convenient attached garage that leads into the 1st floor of your house. Fully fenced in backyard great for entertaining or letting your furry companion run around at will. This is a great property that is practically maintenance free. This one will not last long! Delayed negotiations until Tuesday 2/4/25 at 4:00 PM. Don't delay, schedule your showing today!
$289,900
55 Collenton Dr Greece, NY 14626
- Type:
- Single Family
- Sq.Ft.:
- 1,340
- Status:
- NEW LISTING
- Beds:
- 3
- Lot size:
- 0.33 Acres
- Year built:
- 1996
- Baths:
- 3.00
- MLS#:
- R1586068
- Subdivision:
- Georgetown Sec 02
ADDITIONAL INFORMATION
Step into this stunning home in the Hilton School District! Boasting 3 spacious bedrooms and 3 full bathrooms, this residence offers ample living space. The finished basement provides endless possibilities for customization with an additional gas line in basement for fireplace . Enjoy the convenience of first-floor laundry and a huge living room with soaring cathedral ceilings. Outside, a beautiful deck overlooks a lovely backyard—perfect for relaxation and entertaining. Greenlight available. Delayed negotiations: Offers to be received by Feb 3, 2025 at 5:00 pm. Offers will be reviewed following morning
$179,900
147 Flower Dale Dr Greece, NY 14626
- Type:
- Condo
- Sq.Ft.:
- 963
- Status:
- Active
- Beds:
- 2
- Lot size:
- 0.06 Acres
- Year built:
- 1987
- Baths:
- 1.00
- MLS#:
- R1585575
- Subdivision:
- Ridge Mdw Twnhm Sec 03
ADDITIONAL INFORMATION
Ideal Ranch Style Townhome in Mint Condition! Oak Kitchen with a Cozy Dining Area exiting to a Patio for Outside Enjoyment in the Warmer Weather! Nice Open Floor Plan! Living Room accented with Wood Laminate Flooring! Large First Floor Laundry/Mudroom! Nice Size Bedrooms! Full Basement for Added Storage or an Option for Future Finishing! Updated Mechanics! Appliances Included! Additional Parking Space for Guest just across the street! Convenient One Floor Living and Worry Free Exterior Maintenance! Move In Ready!
$199,900
203 Fielding Rd Greece, NY 14626
- Type:
- Single Family
- Sq.Ft.:
- 1,536
- Status:
- Active
- Beds:
- 3
- Lot size:
- 0.17 Acres
- Year built:
- 1954
- Baths:
- 2.00
- MLS#:
- R1585189
- Subdivision:
- Farndale
ADDITIONAL INFORMATION
Step into this beautifully updated 1,536 sq. ft. split-level home, where modern touches meet charm! Recently renovated, the main floor features a sun-filled living room perfect for relaxing, along with an eat-in kitchen boasting ample counter space for meal prep and entertaining. On the second floor, you’ll find two generously sized bedrooms and a full bath, offering comfort and convenience. The third floor offers endless potential as a primary bedroom retreat, complete with abundant storage and the possibility to add your dream en-suite bathroom. Head to the basement, where a versatile partially finished rec room awaits, ideal for a playroom, home office, or gym. You'll also appreciate the added half bath and convenient laundry room. Step outside to the fully fenced yard – a blank slate ready for your landscaping vision or outdoor entertaining space. Recent renovations include stunning luxury vinyl tile flooring throughout, fresh paint, and a brand-new tear-off roof, ensuring peace of mind for years to come. Don’t miss your chance to own this move-in-ready gem!
$629,760
357 Rumford Rd Greece, NY 14626
- Type:
- Single Family
- Sq.Ft.:
- 1,908
- Status:
- Active
- Beds:
- 3
- Lot size:
- 0.6 Acres
- Year built:
- 2024
- Baths:
- 2.00
- MLS#:
- R1584303
- Subdivision:
- Pollok Place
ADDITIONAL INFORMATION
Custom "To be Built" in our exclusive new community Pollok Place by Kelly Homes Of NY! The beautiful 3 bedroom ranch is 1,908sq.' and features an open modern floor plan, 1st floor laundry, 9' ceilings throughout. You will find in the kitchen a walk in panty, sprawling island snack bar, granite counter tops, premium allowances and a morning room! 30 year roof, 12 course basement, Hi Efficiency furnace, A/C are all standard with Kelly Homes Of NY! Extensive standard features! Premium quality of construction! Have your dream home built by a builder that will feel like family! Taxes and AV to be determined by the Town Of Greece
$329,900
848 Weiland Rd Greece, NY 14626
- Type:
- Single Family
- Sq.Ft.:
- 2,236
- Status:
- Active
- Beds:
- 4
- Lot size:
- 1 Acres
- Year built:
- 1952
- Baths:
- 2.00
- MLS#:
- R1580820
ADDITIONAL INFORMATION
Greece 4 Bedroom 1.5 Bath on a Full Acre! Updated top to bottom this home features a large first floor plan! FEATURES INCLUDE: LIVING ROOM, FAMILY ROOM, DINING AREA, NEW STAINLESS APPLIANCES, NEW HALF BATH, NEW FULL BATH, NEW FLOORING, NEW PAINT, NEW ELECTRICAL, NEWER FURNACE AND CENTRAL AIR, RECENT TANKLESS HOT WATER ON DEMAND SYSTEM, SUMP PUMP, HUGE FAMILY ROOM WITH FIREPLACE, LARGE BACK YARD AND ATTACHED GARAGE WITH ATTACHED WORKSHOP THAT OPENS TO THE BACKYARD...COULD BE REPURPOSED FOR THE WARM MONTHS AS AN OUTDOOR MAN CAVE BAR AREA OR A SHE SHED!
$699,900
214 Willnick Cir Greece, NY 14626
- Type:
- Single Family
- Sq.Ft.:
- 2,001
- Status:
- Active
- Beds:
- 3
- Lot size:
- 2.37 Acres
- Year built:
- 2024
- Baths:
- 3.00
- MLS#:
- R1577526
- Subdivision:
- Chatham Estates Sub Sec 1
ADDITIONAL INFORMATION
Premium Location! Better Hurry! To Be Built by Kelly Homes Of NY! The Birchwood design 2001R2 by Greater Living Architecture. 3 bedrooms, 2 1/2 bath Ranch, great room, open floor plan, covered rear porch, primary bath with low profile shower base, price includes 3 car garage with 3 car wide blacktop driveway tapered to two car wide. Standard features apply and make your own selections. Taxes to be determined by the Town Of Greece. Last lot available in Chatham Estates.
$419,900
120 Fairbourne Park Greece, NY 14626
- Type:
- Single Family
- Sq.Ft.:
- 1,700
- Status:
- Active
- Beds:
- 3
- Lot size:
- 0.34 Acres
- Year built:
- 2024
- Baths:
- 2.00
- MLS#:
- R1576264
- Subdivision:
- Richland Estates
ADDITIONAL INFORMATION
Welcome to Richland Estates final section of new homes by RLSL Development LLC. 19 total; homesites underway. Your plan or ours, build to suit. Ranch model/spec available. Some final choices still available. Open floor plan, 1st floor laundry, Spacious walk-in closet in owners suite, Rear porch to enjoy all the seasons plus front sitting porch, 12 course basement with egress window, 30-60 day close.
$424,000
1184 Guinevere Dr Greece, NY 14626
- Type:
- Single Family
- Sq.Ft.:
- 1,744
- Status:
- Active
- Beds:
- 3
- Year built:
- 2024
- Baths:
- 2.00
- MLS#:
- R1566798
- Subdivision:
- English Oaks
ADDITIONAL INFORMATION
Welcome home to English Oaks! English Oaks is a cozy community of 14 custom homes on a cul-de-sac! Close to shopping, dining, Wegmans and expressways! You can custom build your new home with Crosstown Custom Homes with endless floorplan options and features. Plan shown may have features that are optional and extra. Only 1 building lot remain!
$299,000
98 Lianne Dr Greece, NY 14626
- Type:
- Single Family
- Sq.Ft.:
- 1,662
- Status:
- Active
- Beds:
- 3
- Lot size:
- 0.28 Acres
- Year built:
- 2016
- Baths:
- 3.00
- MLS#:
- R1565623
- Subdivision:
- Creek House Village Sub S
ADDITIONAL INFORMATION
Open house Saturday 9/21 1-2:30 98 Lianne was built in 2016. Since then she has only been lovingly lived in as a second home, with the owners residing out of the country most of the year. Located central to all the conveniences Rochester has to offer, while also being nestled away in a small tract. No delayed negotiations check her out before it is too late! Updates and upgrades Transfer switch + generator. Allows you to run your house in power outage Smart Appliances: Wi-Fi AC thermostat, Wi-Fi garage door opener, outdoor lighting, humidity sensing fan switch, Wi-Fi exterior security cameras, outdoor spot lighting Full house water filter Epoxy garage and basement floors Recently sealed driveway Pex water system High power kitchen exhaust (to outside of house) All furniture in house included Still under warranty: Roof: 25 years (13 years left) Windows: 15 years (7 years left) Furnace: 10 years (2 years left) AC compressor: 10 years (2 years left) Water heater: 10 years (2 years left)
- Type:
- Single Family
- Sq.Ft.:
- 1,911
- Status:
- Active
- Beds:
- 4
- Lot size:
- 0.29 Acres
- Year built:
- 1983
- Baths:
- 3.00
- MLS#:
- R1565826
- Subdivision:
- Weiland Woods
ADDITIONAL INFORMATION
Greetings to 110 Weiland Lane! A marvelous 4 Bedroom,2.5 Bathroom Colonial. It displays an ample kitchen with granite countertops, a stone-surrounded breakfast bar, and A first-floor laundry room. It has vaulted living room ceilings with a brick fireplace and skylights. Formal Dining room!Upgraded bathrooms, 90% efficiency furnace, hot water tank 2017.A substantial rear deck and a wooded yard.
$399,900
1160 Guinevere Dr Greece, NY 14626
- Type:
- Single Family
- Sq.Ft.:
- n/a
- Status:
- Active
- Beds:
- n/a
- Lot size:
- 0.67 Acres
- Baths:
- MLS#:
- R1508838
- Subdivision:
- English Oaks Sub
ADDITIONAL INFORMATION
This fabulous lot will soon be the home to a new MODEL built by Neufeld Custom Homes! Details coming soon!

The data relating to real estate on this web site comes in part from the Internet Data Exchange (IDX) Program of the New York State Alliance of MLSs (CNYIS, UNYREIS and WNYREIS). Real estate listings held by firms other than Xome are marked with the IDX logo and detailed information about them includes the Listing Broker’s Firm Name. All information deemed reliable but not guaranteed and should be independently verified. All properties are subject to prior sale, change or withdrawal. Neither the listing broker(s) nor Xome shall be responsible for any typographical errors, misinformation, misprints, and shall be held totally harmless. Per New York legal requirement, click here for the Standard Operating Procedures. Copyright © 2025 CNYIS, UNYREIS, WNYREIS. All rights reserved.
Rochester Real Estate
The median home value in Rochester, NY is $130,900. This is lower than the county median home value of $222,200. The national median home value is $338,100. The average price of homes sold in Rochester, NY is $130,900. Approximately 32.95% of Rochester homes are owned, compared to 56% rented, while 11.06% are vacant. Rochester real estate listings include condos, townhomes, and single family homes for sale. Commercial properties are also available. If you see a property you’re interested in, contact a Rochester real estate agent to arrange a tour today!
Rochester, New York 14626 has a population of 211,100. Rochester 14626 is less family-centric than the surrounding county with 17.37% of the households containing married families with children. The county average for households married with children is 25.84%.
The median household income in Rochester, New York 14626 is $40,083. The median household income for the surrounding county is $66,317 compared to the national median of $69,021. The median age of people living in Rochester 14626 is 32.9 years.
Rochester Weather
The average high temperature in July is 81.5 degrees, with an average low temperature in January of 17.3 degrees. The average rainfall is approximately 33.4 inches per year, with 77.3 inches of snow per year.













