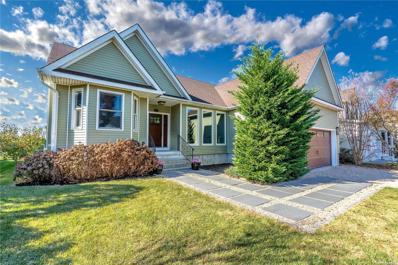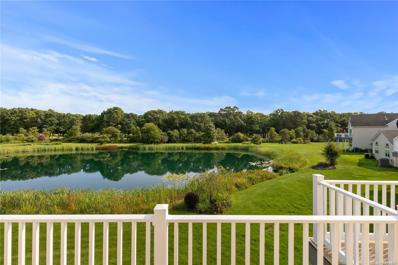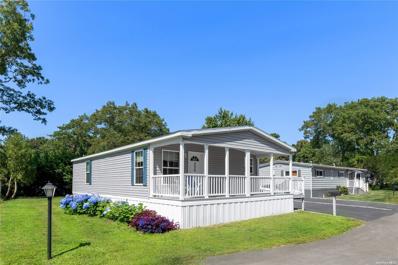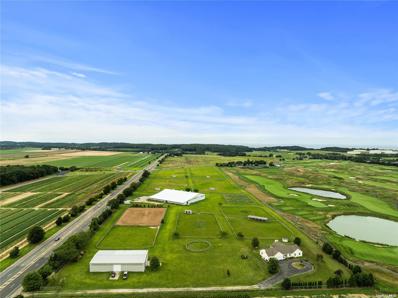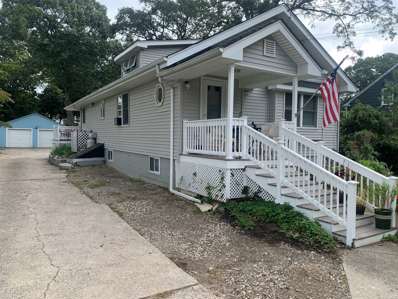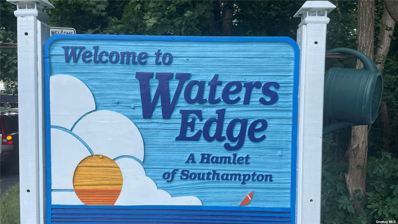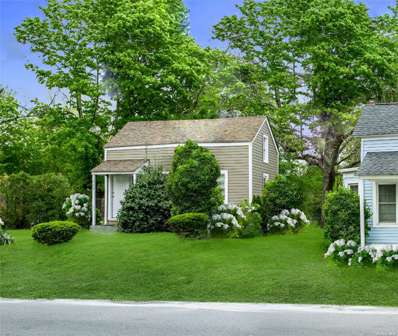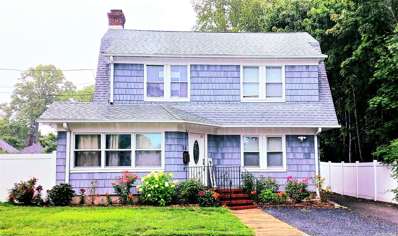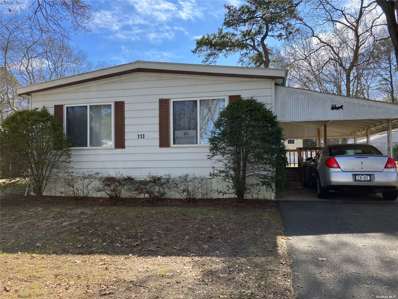Riverhead NY Homes for Sale
$899,000
35 Tyler Dr Riverhead, NY 11901
- Type:
- Single Family
- Sq.Ft.:
- 2,500
- Status:
- Active
- Beds:
- 2
- Year built:
- 2017
- Baths:
- 2.00
- MLS#:
- LP1438508
- Subdivision:
- Estates At Olde Vine
ADDITIONAL INFORMATION
Welcome to this beautifully designed home built in 2018, offering contemporary elegance and luxurious living. Nestled alongside the picturesque Old Vines Country Club and Golf Course, this property combines breathtaking views, abundant natural light, and a prime location with exclusive amenities. As you step inside, you'll be greeted by an open and airy layout accentuated by cathedral ceilings in the living room and vaulted ceilings in the dining room and master bedroom. Floor-to-ceiling 10-foot windows fill the home with sunlight while framing stunning views of the golf course and colorful sunsets. The gourmet kitchen has been tastefully updated and features stainless steel appliances, a gas stove, granite countertops, a side pantry, and a cozy eating area-perfect for both casual meals and entertaining. The spacious master suite boasts two enter-in closets and a luxurious en-suite bathroom with a soaking tub and a large enter-in shower. Guests will enjoy the privacy of a second bedroom, situated across from a full bathroom with its own large walk-in shower. This home also features central air conditioning and natural gas heating for year-round comfort, along with a cozy gas fireplace in the living room. Outside, an expansive back trex deck and dining area overlook the stunning golf course, while a full, unfinished basement with proper egress provides endless potential for additional living space as well as an attic that could be converted into living space. An attached two-car garage adds convenience and storage to this already exceptional property. The home is also approximately a 5 minute drive to the beach and is less than a mile from Cherry Creek Golf Course and The Woods Golf Course, which are both courses open to the public. Residents also have access to the exclusive amenities of Old Vines Country Club and Golf Course, including tennis, pickle ball, an in-ground swimming pool, full gym and exercise room, and the option for either a social or golf membership. With its prime location, stunning design, and access to resort-style amenities, this property is truly a dream come true. Don't miss the opportunity to make this exceptional home your own!, Additional information: Appearance:Mint,Interior Features:Lr/Dr
- Type:
- Single Family
- Sq.Ft.:
- 4,447
- Status:
- Active
- Beds:
- 4
- Year built:
- 1993
- Baths:
- 4.00
- MLS#:
- LP1438291
ADDITIONAL INFORMATION
Welcome To This Charming Abode, Nestled In The Heart Of Jamesport. This Residence Boasts Four Spacious Bedrooms And Four Well-Appointed Bathrooms, Ensuring Ample Space For Everyone. The Home Also Features A Legal Accessory Apartment, Perfect For Hosting Guests Or A Great Opportunity For Rental Income. Step Inside To Find A Warm And Inviting Atmosphere, Where Natural Light Dances Off The Polished Floors. The Almost 4500Sq Ft Open-Concept Layout Ensures A Seamless Flow From Room To Room, Perfect For Both Quiet Nights In And Entertaining Guests. Make A Splash And Dive Into The Semi-Inground Pool, At The Rear Of The Home, On Those Hot Summer Days... Venture Outside And You'll Find Yourself In A Friendly, Vibrant Community. Jamesport Offers A Variety Of Local Amenities, From Boutique Shops To Delectable Dining Options. Outdoor Enthusiasts Will Appreciate The Numerous Parks And Recreational Areas Dotting The Landscape. This Property Is More Than Just A House, It's A Lifestyle. It's A Place Where Memories Are Made, Laughter Is Shared, And Life Is Lived To The fullest. So Why Wait? Take The First Step Towards Your New Home Today!
$1,750,000
938 Sound Shore Rd Riverhead, NY 11901
- Type:
- Single Family
- Sq.Ft.:
- 3,300
- Status:
- Active
- Beds:
- 3
- Year built:
- 2018
- Baths:
- 4.00
- MLS#:
- L3584499
ADDITIONAL INFORMATION
Jamesport, North Fork: views of and moments to beautiful Northville Beach, no expense spared in the building of this exquisitely crafted Nantucket-inspired home - 6 years young and features top-tier design, high-end finishes, materials and quality construction. Wide plank flooring. Sophisticated and relaxed living from the moment you enter the vaulted entry foyer, den/home office (could be 4th bedroom), waterside living room with fireplace and covered waterside terrace, DR - eat in kitchen with pantry; full bath. Waterside owner's suite w/full bath and 2 walk-in closets and also access to an open sky terrace for sunsets and stargazing, 2 additional bedrooms and full bath. Attic. Finished lower level with walk-out to beach, den/game room, laundry, powder room, outdoor shower and more. Suffolk County BoH approved for 4 bedrooms. SAFE flood zone X. Incredible views, sunsets and a sandy beach at your doorstep. Inspirational living Out East!, Additional information: Appearance:Platinum,Green Features:Insulated Doors,Interior Features:Lr/Dr,Marble Bath
$779,000
17 Circle Dr Riverhead, NY 11901
- Type:
- Single Family
- Sq.Ft.:
- n/a
- Status:
- Active
- Beds:
- 3
- Year built:
- 1954
- Baths:
- 2.00
- MLS#:
- L3584339
ADDITIONAL INFORMATION
Welcome to your charming gem of a home nestled in the heart of beautiful Jamesport! This charming 3-bedroom, 2-bath residence offers a perfect blend of comfort and convenience. Featuring a cozy layout, this home is ideal for anyone looking to enjoy the serene North Fork lifestyle. As you enter, you'll be greeted by a warm and inviting living space that seamlessly flows into a well-appointed kitchen, perfect for entertaining. Kitchen offers plenty of cabinet space and full island with stool seating. Open concept from kitchen to eat-in area, which is perfectly situated with access to the backyard. The first-floor bedroom provides comfort and ease of single level living with the bonus of a spacious walk in closet. Full bath on the first floor. The two additional bedrooms upstairs offer ample space for guests, a home office, or endless opportunities! Wonderfully maintained home, with many updates throughout recent years. Upgrades such as central air, in ground lawn sprinklers, new boiler, and hardwood floors throughout, all add to modern convenience. Full basement ideal for storage or potential for more. The detached 2-car garage adds extra convenience and storage options. Outside, you will discover a meticulously landscaped property boasting a large backyard that is perfect for outdoor gatherings, gardening, a possible pool, or simply enjoying the peaceful surroundings. Enjoy the peace and quiet on your lovely back patio, with perfect indoor and outdoor flow from the kitchen. Located in the beautiful town of Jamesport, you'll have easy access to local vineyards and a delightful array of restaurants, showcasing everything the North Fork has to offer. With multiple bay beaches nearby, you can enjoy sun-soaked days by the water, making this location ideal for both relaxation and recreation. Just a short distance into town for local eateries, coffee, or jitney stop. This property is ready to welcome its new owners, offering a wonderful opportunity to embrace the charm of Jamesport. Don't miss your chance to make this delightful home your own!, Additional information: Appearance:Excellent,Separate Hotwater Heater:Yes
- Type:
- Condo
- Sq.Ft.:
- 1,247
- Status:
- Active
- Beds:
- 2
- Year built:
- 2002
- Baths:
- 2.00
- MLS#:
- L3584246
- Subdivision:
- Saddle Lakes
ADDITIONAL INFORMATION
Brand New Carpet Installed In Full Finished Basement!! Welcome To Resort Living In The Beautiful 55+ Saddle Lakes Community! This Gorgeous Well-Maintained End Unit Amelia Model Features High Ceilings And a Cozy Living Room With Gas Fireplace And Lots of Natural Light. Enjoy The Spacious Eat-In Kitchen And Dining Room. Primary Suite With Full Bath Including A Walk-In Shower And Tub. Enjoy Peaceful Surroundings While Relaxing On Your Front Porch Or Private Fenced Backyard Patio. You Have A One Car Garage, Second Bedroom, Bathroom And Laundry Room. Ample Storage Space. Saddle Lakes Is A Gated Community. Lawn Maintenance, Snow Removal, And Garbage Services Are Included In The Homeowner Fee of $615 Per Month. The HVAC System Was Updated Two Years Ago. Basement Is Finished And Has Plenty Of Storage. Community Amenities Include Clubhouse, Indoor and Outdoor Heated Pools, Tennis, Pickleball, Shuffleboard, Fitness Room/Gym , Vintage-Style Movie Theatre, Library, Hair Salon, Hot Tub, and Sauna! Conveniently Located Near Shopping, Restaurants, Farm Stands, Wineries And Medical Facilities. This Exceptional Home Won't Last Long! Don't Miss Your Chance To Be A Part Of This Desirable Community! Motivated, Willing To Hear All Reasonable Offers!
$1,325,000
707 Pleasure Dr Riverhead, NY 11901
- Type:
- Single Family
- Sq.Ft.:
- 2,550
- Status:
- Active
- Beds:
- 2
- Year built:
- 1987
- Baths:
- 2.00
- MLS#:
- L3583735
ADDITIONAL INFORMATION
Welcome to this architecturally stunning contemporary home, where modern design meets functional living spaces. Upon entry, the clean lines and open layout create an immediate sense of flow, with large windows that bathe the home in natural light and provide stunning views of the surrounding landscape. The kitchen, designed with both style and practicality in mind, features sleek stainless steel appliances, ample counter space, and a thoughtful layout for ease of cooking and entertaining. Adjacent to the kitchen, the dining area overlooks the lush outdoors, seamlessly connecting indoor and outdoor living with access to the expansive deck and heated pool. The living spaces showcase a perfect balance of form and function. Unique design elements, including textured accent walls and stylish lighting, add to the home's distinct charm, while the open-concept layout creates ideal spaces for relaxation and entertainment. The cozy sitting areas and stylish modern fireplace provide warmth and ambiance. This home offers two bedrooms, including a convenient first-floor bedroom with easy access to the main living areas. Upstairs, the private primary suite serves as a peaceful retreat, featuring a spacious bedroom, a bath complete with a sauna and jacuzzi, and two walk in cedar closets. Outdoors, the spacious deck is perfect for lounging or dining al fresco, with a heated pool ready for enjoying long summer days. The detached garage provides flexibility, whether you're looking for a home office, art studio, or extra storage space. The property is also zoned for up to four horses and has plenty of room for expansion, offering endless possibilities for customization. Situated in Flanders, NY, this home is an ideal retreat for those seeking privacy without sacrificing accessibility. Close proximity from Manhattan and minutes to Gabreski airport. Nestled between The Hamptons and the North Fork, this home offers the best of both worlds.
- Type:
- Mobile Home
- Sq.Ft.:
- 840
- Status:
- Active
- Beds:
- 2
- Year built:
- 1972
- Baths:
- 1.00
- MLS#:
- L3583691
ADDITIONAL INFORMATION
Glenwood Village, 55+ Senior Community in Riverhead. Must see, newly renovated. Low taxes $990/year. 2bedrooms with 1 full bath size 12X70" with additonal sunroom and 2 Sheds. Central Air Condition Buyers need to be approved by the community with $20/person credit and background check with the min Fico 650. 49 Years land lease! Monthly Mainteance is $588 includes Water, Garbage removal, Use of Clubhouse, swiming pool, library. PERFECT LOCATION CLOSE TO OUTLETS AND ALL MAIN ROADS, STORES ,POST OFFICE ..., Additional information: Min Age:55
$355,000
2 3rd St Riverhead, NY 11901
- Type:
- Single Family
- Sq.Ft.:
- 580
- Status:
- Active
- Beds:
- 1
- Year built:
- 1948
- Baths:
- 1.00
- MLS#:
- L3583542
ADDITIONAL INFORMATION
Great Cottage located on the beautiful North Shore! Perfect for a weekend getaway or year round living. Located at end of no thru traffic road. Conveniently close to beaches, Restaurants, Farms, Parks, Golf, Vineyards and shopping! Updates include new Cesspools, Appliances, Electric Service & Plumbing. Roof is 10-years old. Originally was a 2-Bedroom cottage but wall taken down to make Living Room area larger. Owner has plans/drawings for extension off back of house. Peconic Bay tax applies., Additional information: Appearance:Excellent,Separate Hotwater Heater:Y
$1,195,000
40 Adelia Path Riverhead, NY 11901
- Type:
- Single Family
- Sq.Ft.:
- n/a
- Status:
- Active
- Beds:
- 4
- Year built:
- 2001
- Baths:
- 3.00
- MLS#:
- L3582994
ADDITIONAL INFORMATION
Welcome to 40 Adelia Path, a stunning 4-bedroom, 2.5-bathroom residence nestled in a cul-de-sac location on a generous 1.18-acre flag lot in the picturesque community of Jamesport. This inviting property offers a perfect blend of comfort and tranquility, ideal for large gatherings and entertaining. As you enter, the foyer leads to an open-concept living area which is perfect for capturing moments with friends and more. The spacious living room features large windows that allow natural light to flood the space and a gas fireplace...all creating a warm and welcoming atmosphere. The adjoining dining area seamlessly connects to a well-appointed kitchen, equipped with modern appliances, ample cabinetry, and an oversized island, making it a chef's dream. The primary suite is a true retreat, boasting an en-suite bathroom that offers both privacy and relaxation, large windows, radiating abundant light and water views, dual vanities, a soaking tub and a separate shower. Three additional bedrooms provide plenty of space for everyone, guests, or a home office, ensuring everybody has their own sanctuary. The second full bathroom and a convenient half-bath add to the home's functionality. A partially finished basement with a walk-out exit makes storage a breeze! This home is complete with an attached two-car garage. Step outside to discover your own slice of paradise. The expansive back garden offers endless possibilities-whether you envision a sprawling lawn, a private pool, or a tranquil space for outdoor entertaining, at 40 Adelia Path, you can enjoy serene sunsets, partial water views and the beauty of nature right from your back door. Nestled in a peaceful neighborhood and only one block to Iron Pier Beach, this home provides a perfect balance of privacy and community. Enjoy nearby parks, and convenient access to local shops and dining. Whether you're looking for a home for all, or a peaceful getaway, 40 Adelia Path truly has everything and more. Don't miss the opportunity to make this beautiful property your new home-schedule a viewing today and experience all that this charming residence has to offer!, Additional information: Green Features:Insulated Doors,Interior Features:Guest Quarters,Separate Hotwater Heater:Y
$898,888
44 Aliperti Rd Riverhead, NY 11901
- Type:
- Single Family
- Sq.Ft.:
- 1,288
- Status:
- Active
- Beds:
- 3
- Year built:
- 1992
- Baths:
- 2.00
- MLS#:
- L3580694
ADDITIONAL INFORMATION
This cedar shake ranch home is located in the quaint village of Jamesport on a quiet cul-de-sac in the heart of wine country. Privacy abounds with mature trees surrounding this home that sits on a shy acre. Southern exposure and 3 skylights bathe the home in sunlight. The home features a living room with cathedral ceilings and large picture window, a formal dining area, EIK with plenty of storage, primary bedroom with full bath, 2 guest bedrooms and full guest bath. Full basement with inside entrance for extra storage and utilities, attached one car garage, expanded driveway, front porch and back deck. Possibilities abound with the large private yard for your choice of activities. There is also a shed to store all your gardening supplies. Close to beaches, wineries, farm stands, Riverhead shopping, Tanger outlets and many restaurants., Additional information: Appearance:above avg,Separate Hotwater Heater:N
- Type:
- Condo
- Sq.Ft.:
- n/a
- Status:
- Active
- Beds:
- 2
- Year built:
- 2005
- Baths:
- 2.00
- MLS#:
- L3578990
- Subdivision:
- Sunken Pond Estates
ADDITIONAL INFORMATION
Enjoy carefree condominium living in lovely Sunken Pond Estates in this spacious Waterview and golf course view 2 bedrooms plus study and 2 full baths 2nd floor unit. Bright open floor plan with natural sunlight and hardwood floors. Dining room open to living room and kitchen. Lovely deck with gorgeous views and southern exposure and one car garage. Experience the beautiful North Fork and discover farmstands, vineyards, farm to table restaurants, golf, beaches and boating. Clubhouse and pool. Gated 55+ community., Additional information: Appearance:Beautiful,Min Age:55
- Type:
- Mobile Home
- Sq.Ft.:
- 1,250
- Status:
- Active
- Beds:
- 3
- Year built:
- 2023
- Baths:
- 2.00
- MLS#:
- L3577293
- Subdivision:
- Riverwoods
ADDITIONAL INFORMATION
This stunning, new 3-bedroom, 2-bath mobile home, completed in 2023, is located in Riverwoods 55+ Community offers a perfect blend of modern comfort and convenience. The home features central air conditioning, a spacious deck for outdoor relaxation and extra storage. One of the standout benefits is the exclusive Southampton Town beach rights, available with a permit, offering you private access to some of the area's most desirable beaches. Monthly common charges of $1,050 include taxes, land rent, water, sewer maintenance, trash removal, and road upkeep, making it hassle-free living. Residents also have access to a beautifully maintained clubhouse with a gym, perfect for staying active and social. Whether you're looking for an investment opportunity or a peaceful retirement home, this property is move-in ready and located in this beautifully maintained community. All buyers or renters must be approved by the management office to ensure a friendly and welcoming environment for all residents., Additional information: Min Age:55
$3,850,000
1200 Cross River Dr Riverhead, NY 11901
- Type:
- Single Family
- Sq.Ft.:
- 2,600
- Status:
- Active
- Beds:
- 2
- Year built:
- 2012
- Baths:
- 6.00
- MLS#:
- L3575567
ADDITIONAL INFORMATION
North Fork Classic Dreaming of privacy, open space and forever vistas? This State-of-the-Art turnkey equestrian facility offers all this and more. Closet farm to the Hamptons. 27.9 acres of fenced pastureland and paddocks. 24 stall barn with attached indoor arena for your year-round riding enjoyment. Additional 4 stalls in a mini barn. Equipment storage barn and beautiful modern ranch style home built in 2012! Ideal location for nursery, field crops or vineyard. Escape to this incredible place and call it home! Live, work and play on the beautiful North Fork!, Additional information: Green Features:Insulated Doors,Separate Hotwater Heater:Yes
$1,175,000
250 Peconic Bay Blvd Riverhead, NY 11901
- Type:
- Single Family
- Sq.Ft.:
- n/a
- Status:
- Active
- Beds:
- 5
- Year built:
- 1987
- Baths:
- 4.00
- MLS#:
- L3565420
ADDITIONAL INFORMATION
Enjoy WATER VIEWS and beautiful sunsets from this sunny and spacious home. This 5 Bedroom 3.5 Bath home is situated on over one acre of flat land. The grounds are meticulously landscaped and it has the ultimate luxury of a 40' x 20' in ground pool. Even the two car garage has oversized windows with water views. Two zones of Central Air. The living room, with its cathedral ceilings, comes equipped with a wood burning fireplace and two skylights. Plenty of light in this home which comes from the oversized windows and 8 skylights. The full basement has 8.5' ceilings. Aquebouge is the next real estate "hot spot", with its proximity to either the Hamptons or the North Fork you can enjoy the wineries, restaurants, farm stands, beaches and boating all minutes away from this home. Shopping in the Riverhead Outlets is less than 10 minutes away by car. The feeling of being on vacation in your own home is what you get with this house.
$650,000
40 Cove St Riverhead, NY 11901
- Type:
- Single Family
- Sq.Ft.:
- n/a
- Status:
- Active
- Beds:
- 3
- Year built:
- 1972
- Baths:
- 1.00
- MLS#:
- L3582029
ADDITIONAL INFORMATION
Beautiful Updated Ranch in the hamlet of Aquebogue centrally located to both the North Fork and the Hamptons, short distance to wineries, farms, restaurants and beaches. This Charming ranch boast three bedrooms, 1 bath, full basement open floor plan, hardwood floor, large fenced back yard and a patio area for entertainment. A must see!!, Additional information: Appearance:excellent
$1,900,000
1001 Peconic Bay Blvd Riverhead, NY 11901
- Type:
- Single Family
- Sq.Ft.:
- 3,530
- Status:
- Active
- Beds:
- 5
- Year built:
- 2023
- Baths:
- 5.00
- MLS#:
- L3561565
ADDITIONAL INFORMATION
This custom-built, modern home in Jamesport is close to Riverhead’s wineries, the Great Peconic Marina, and beaches. Ideal for year-round living or vacationing, it features five bedrooms, three full baths, two half baths, and four spacious decks. Inside, enjoy a dramatic double-height living room with 20-foot ceilings, a wood-burning fireplace as well as a gas-burning fireplace, and large European tilt-and-turn windows. The custom kitchen has quartz countertops and modern appliances, while the family room offers a gas fireplace and wet bar. The house also features 10" wide oak plank floors throughout, and an elegant open oak staircase leading to a gallery. The home includes a full basement with nine-foot ceilings, a two-car garage with EV chargers, and two driveways. Additional highlights: Four-zone central AC, ceiling fans in every room, two washers/dryers, a camera security system, and energy-efficient insulation. The 0.69-acrefully landscaped lot has an automated irrigation system and room for a pool. *Special Features: Newly constructed, modern design, turnkey, open views, double-height living room, hardwood floors throughout, full basement with a 2-car garage, garage and driveway equipped with electric vehicle chargers, oversized tilt-and-turn European windows, four large decks, wood-burning fireplace, gas-burning fireplace, 4-zone central AC. Amenities: Primary bedroom on the first floor, family room/den, 9 custom-built closets, two fireplaces (wood-burning and gas-burning), security system, two sets of full-size washers and dryers, moments away from the town beach, community tennis, pickleball, and local amenities.
- Type:
- Mobile Home
- Sq.Ft.:
- 1,400
- Status:
- Active
- Beds:
- 3
- Year built:
- 2016
- Baths:
- 2.00
- MLS#:
- L3560497
ADDITIONAL INFORMATION
Welcome to Riverwoods, 55+ community in Riverhead. 3Br with 2full bath cozy mobile home was build in 2016 with handicapped access and shed. Close to the center of Riverhead, Tanger outlet, Peconic Bay Medical Center, Costco,Restaurants,public transportation. Southampton ocean beach rights with permit. Amenities include clubhouse with gym.Monthly land rent $1050/M which includes water/cesspool, trash removal, and use of club-house.Southampton ocean beach rights with permit. All applicants ( buyers or renters) should be approved by the community managment office., Additional information: Min Age:55,Separate Hotwater Heater:Y
- Type:
- Condo
- Sq.Ft.:
- 1,247
- Status:
- Active
- Beds:
- 2
- Year built:
- 2002
- Baths:
- 2.00
- MLS#:
- L3544878
- Subdivision:
- Saddle Lakes
ADDITIONAL INFORMATION
Beautiful Saddle Lakes Community! Offers IN-Door and OUT-Door Swimming Pools, Huge Club House to enjoy the many events planned throughout the year! Perhaps you want to enjoy the Movie Theater right in the Community. Maybe Tennis!, the Gym! or Shuffle Board! Enjoy the Card Room with friends or a Good Read in the Club House Library. This RARE AMELIA UNITY with FULL BASEMENT is a Turn-Key Open, Flowy 2-Bedroom, 2 Full Bath, which includes Primary Suite, Walk IN Closet and Separate Laundry Room w/ all easy Single-Floor Living. Breeze through your Eat-In Kitchen with Breakfast Nook to a Dining Area within a Great Room with gas Fireplace on out to your private paved Patio, or Enjoy a Friendly Country Style Front Porch. Updates include: New Central Air Condenser; New Hot Water Heater, New Dishwasher, New Washer and Dryer and Electrical Updates as well! Plenty of Storage options within Full Car Garage, with Partial Attic entry above Ensuite Bedroom Closet, and a Full Unfinished Basement Just Move In! It's always the right time to enjoy Maintenance-Free Living. The Time is NOW!
$760,000
85 Windflower Ln Riverhead, NY 11901
- Type:
- Single Family
- Sq.Ft.:
- 2,750
- Status:
- Active
- Beds:
- 4
- Year built:
- 2005
- Baths:
- 4.00
- MLS#:
- L3535310
- Subdivision:
- The Highland At Reeves
ADDITIONAL INFORMATION
Welcome to this Stunning Post Modern Home Nestled in a Tranquil and Private Community at "The Highlands Club at Reeves". this Spacious Residence Features an Open Floor Plan Meticulously Designed for Both Comfort and Entertaining. On the Main Floor , Retreat to Spacious Principal Bedroom with a Walk-in Coset for Ultimate Comfort and Convenience. Upstairs, Three Generously Sized Guest Rooms Await, Ensuring Ample Space for Family and Friends. Outside the Home Residents Enjoy Access to Community Amenities Including Pool and Tennis Courts. Plus, With the Beach, Shopping Mall and Wineries of the North Fork just a Stone's throw away. MOTIVATED SELLERS!!! HOA fees includes, Peconic tax applies 2%
$529,990
1434 Roanoke Ave Riverhead, NY 11901
- Type:
- Single Family
- Sq.Ft.:
- 1,648
- Status:
- Active
- Beds:
- 3
- Year built:
- 1950
- Baths:
- 2.00
- MLS#:
- 3507225
ADDITIONAL INFORMATION
Sprawling, 3/4 bedrooms ranch features, brand new roof. Anderson windows, vinyl siding, new wood floors, freshly painted, detached 2-car garage. Inground sprinklers, 2 full baths. Maple wood cabinets. New cesspools done in 2011. Close to schools, shopping, and hospitals. Seated on a .40 acre fenced property. Potential Galore.
$575,000
163 Sylvan Ave Flanders, NY 11901
- Type:
- Single Family
- Sq.Ft.:
- 1,075
- Status:
- Active
- Beds:
- 4
- Year built:
- 1964
- Baths:
- 1.00
- MLS#:
- 3505935
- Subdivision:
- Bay View Acres
ADDITIONAL INFORMATION
Nestled in the heart of Flanders and Bay View Acres is this adorable four-bedroom 1 bath home. This gem has a quaint exterior and spacious interior. It will be the perfect place to call home. Large driveway for parking and spacious 1 car detached garage with insulated Anderson windows. Level landscaped yard located just a few properties from a sandy and serene community beach on Flanders Bay. and a short distance to Southampton town park. More photos coming. Limited access. Call for details.
$399,000
205 Raynor Ave Riverhead, NY 11901
- Type:
- Other
- Sq.Ft.:
- 1,000
- Status:
- Active
- Beds:
- 3
- Year built:
- 1900
- Baths:
- 1.00
- MLS#:
- 3500745
ADDITIONAL INFORMATION
Welcome to this charming 3-bedroom, 1-bath house, a prime investment opportunity with an expansive backyard. This cozy home offers endless possibilities with its great potential for expansion and income generation. Enjoy the serene surroundings while benefiting from the convenience of urban amenities nearby. Situated just moments away from Main Street's vibrant businesses and shopping centers, and in close proximity to delightful waterfront restaurants, this property offers an ideal blend of convenience and leisure. Perfectly suited for first-time home buyers, investors, or those seeking an income-generating asset, this residence also presents the unique option to acquire the adjoining property, as a package or separately.
$999,000
18 Hallock St Riverhead, NY 11901
- Type:
- Single Family
- Sq.Ft.:
- n/a
- Status:
- Active
- Beds:
- 4
- Year built:
- 1951
- Baths:
- 3.00
- MLS#:
- 3489239
ADDITIONAL INFORMATION
This Beautiful 4Bed, 2.5 Bath Dutch Colonial has been Renovated From Top To Bottom, While Maintaining its Vintage Charm, Gambrel Roof and Other Architectural Details. Featuring Real Hardwood Floors and Anderson Double Pane Windows Throughout. Some of these New Upgrades Include Natural Gas Heating System, Quartz kitchen Counter Top, New Cabinetry and Stainless Steal Appliances. This Home is Great for Entertaining! Enjoy the Newly Renovated Sunlit Dining Room with Outdoor Patio Access, that leads to the Private Backyard's Newly Built Heated Salt Water Pool, New Patio Crafted Pavers and a Built-in Barbeque to Boot! The Living Room Features a Newly Tiled Wood Burning Fireplace, Which is Ideal for Those Relaxing Nights. This Home is Equipped with an XLarge 2 Car Garage, Large Full Basement, Gas Heat, Central Air, Built-in Sprinklers and a Personal Privacy Fence that Confines a Lovely Landscaped Yard. Located on a Quiet Dead End Street Yet Centrally Located in the Heart of Riverhead. Just a Two Minute Drive to Peconic Bay Medical Center and Conveniently located Near Riverhead Schools, Long Island Aquarium, Tanger Outlets, Homegoods, Cosco, Home Depot, Restaurants, Live Entertainment Venues, Suffolk Theater, Wineries, Farms, Parks, Golfing, Beaches, Boating, fishing, Hamptons and the list goes on and on ... This home is larger than it looks! More Pictures Are On The Way! Make an Appointment and Come See it for Yourself!
- Type:
- Mobile Home
- Sq.Ft.:
- 1,056
- Status:
- Active
- Beds:
- 2
- Year built:
- 1973
- Baths:
- 1.00
- MLS#:
- 3439783
ADDITIONAL INFORMATION
55 AND OLDER RETIREMENT COMMUNITY. WELL MAINTAINED DOUBLE WIDE. APPROX.. 1056 SQ FEET. NEW ROOF, NEW BURNER, AND NEW CENTRAL AIR. KITCHEN AND FORMAL DINING ROOM. LARGE LIVING ROOM. TWO BEDROOMS AND ONE FULL BATH. MASTER BEDROOM HAS A LARGE WALK-IN-CLOSET. LARGE SUN-ROOM WITH RAMP. UPDATED WINDOWS. CAR-PORT AND SHED. LAND RENT IS $1135. per month. INCLUDES SNOW AND TRASH REMOVAL, WATER, CESSPOOL MAINTENANCE USE OF CLUB-HOUSE. SOUTHAMPTON TOWN BEACHES WITH PERMIT. NO DOGS OVER 45 LBS.

Listings courtesy of One Key MLS as distributed by MLS GRID. Based on information submitted to the MLS GRID as of 11/13/2024. All data is obtained from various sources and may not have been verified by broker or MLS GRID. Supplied Open House Information is subject to change without notice. All information should be independently reviewed and verified for accuracy. Properties may or may not be listed by the office/agent presenting the information. Properties displayed may be listed or sold by various participants in the MLS. Per New York legal requirement, click here for the Standard Operating Procedures. Copyright 2025, OneKey MLS, Inc. All Rights Reserved.
Riverhead Real Estate
The median home value in Riverhead, NY is $650,100. This is higher than the county median home value of $565,700. The national median home value is $338,100. The average price of homes sold in Riverhead, NY is $650,100. Approximately 66.87% of Riverhead homes are owned, compared to 17.02% rented, while 16.11% are vacant. Riverhead real estate listings include condos, townhomes, and single family homes for sale. Commercial properties are also available. If you see a property you’re interested in, contact a Riverhead real estate agent to arrange a tour today!
Riverhead, New York 11901 has a population of 35,630. Riverhead 11901 is less family-centric than the surrounding county with 27.18% of the households containing married families with children. The county average for households married with children is 32.94%.
The median household income in Riverhead, New York 11901 is $80,595. The median household income for the surrounding county is $111,660 compared to the national median of $69,021. The median age of people living in Riverhead 11901 is 49.3 years.
Riverhead Weather
The average high temperature in July is 82.2 degrees, with an average low temperature in January of 22.5 degrees. The average rainfall is approximately 47.4 inches per year, with 28.7 inches of snow per year.
