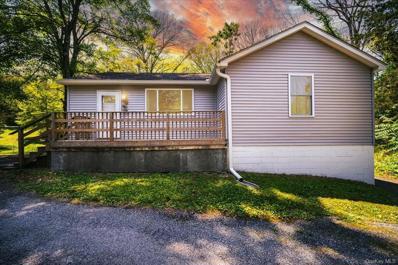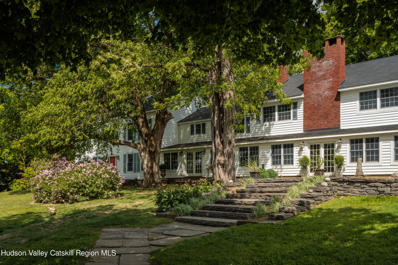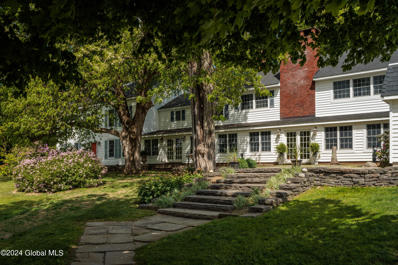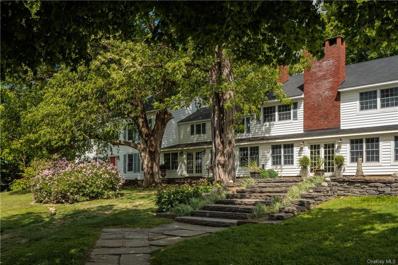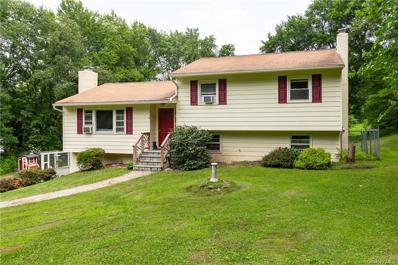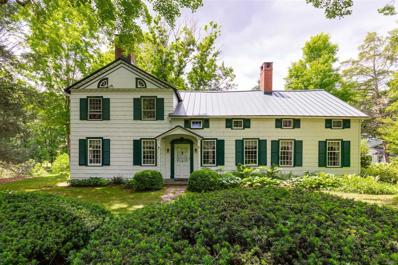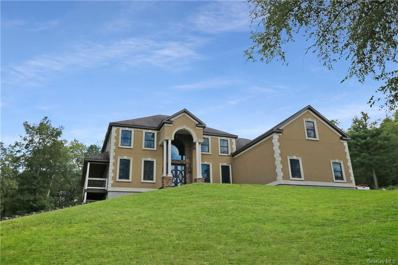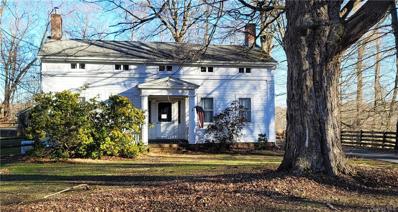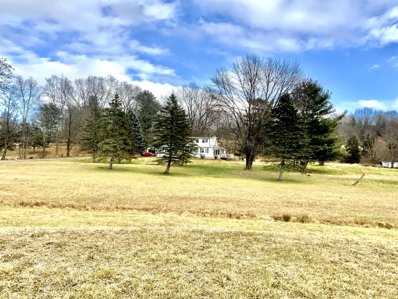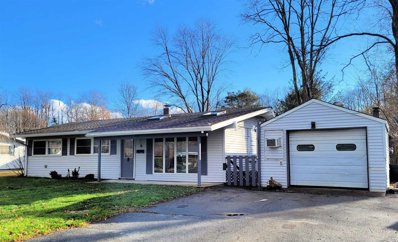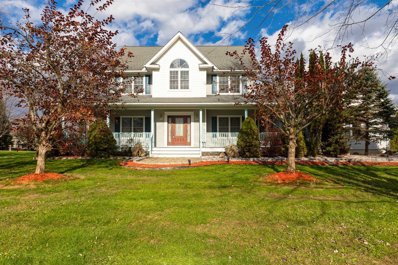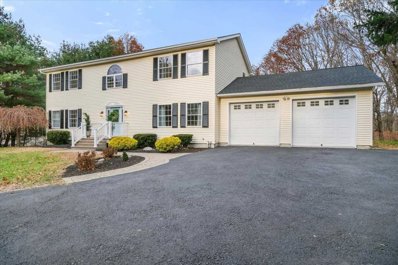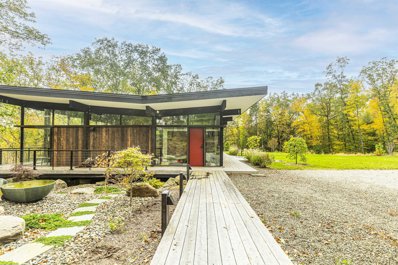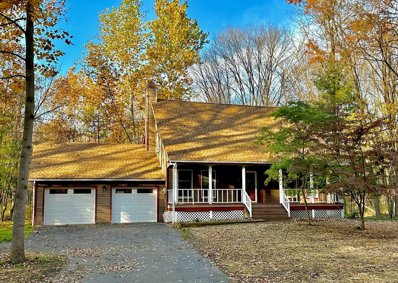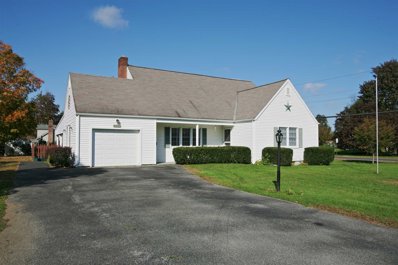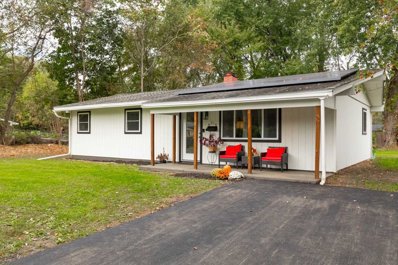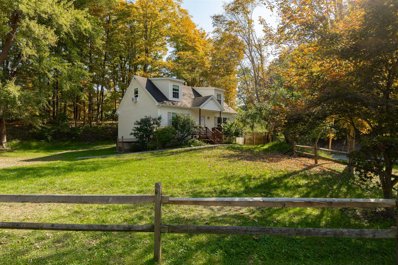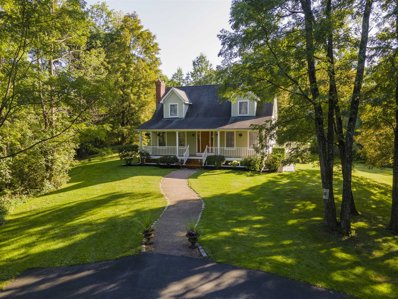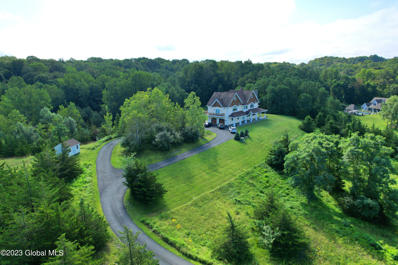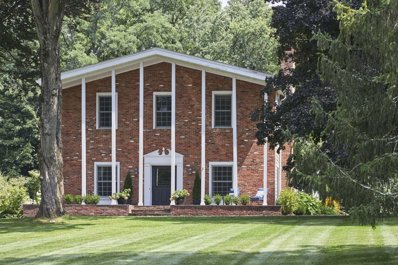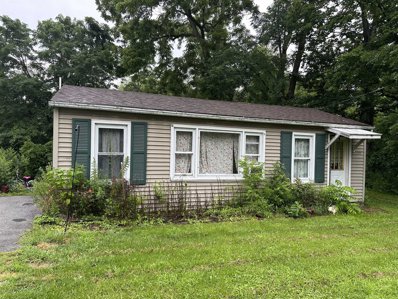Red Hook NY Homes for Sale
$499,000
252 Route 199 Red Hook, NY 12571
- Type:
- Single Family
- Sq.Ft.:
- 1,620
- Status:
- Active
- Beds:
- 4
- Lot size:
- 0.89 Acres
- Year built:
- 1959
- Baths:
- 2.00
- MLS#:
- 153613
ADDITIONAL INFORMATION
Not to be missed! This well-maintained ranch features hardwood floors (even under wall to wall carpeting) & natural woodwork throughout, 3-4 bedrooms, 1.5 baths, gorgeous 3 season room w vaulted ceiling & Lopi propane stove. Additional finished room w closet on lower level, as well as a room for 2-3 cars or future expansion of living space. Septic is 4 years old, and there are recent vinyl-clad windows throughout the home. Fully fenced rear yard offers a nice balance of mature trees, overflowing hydrangeas, and lawn, offering both open space & privacy. Driveway can be conveniently accessed from both Route 199 and the quieter Orlich Rd in the rear, which is a less traveled road. The fully fenced rear yard is perfect for the dog-loving family, and families with children! Neighboring country views can be enjoyed from the rear of the property, and are just stunning!
$749,000
8 Orlich Rd Red Hook, NY 12571
- Type:
- Single Family
- Sq.Ft.:
- 3,600
- Status:
- Active
- Beds:
- 4
- Lot size:
- 3.2 Acres
- Year built:
- 2007
- Baths:
- 4.00
- MLS#:
- H6315836
ADDITIONAL INFORMATION
Welcome to 8 Orlich Road – a beautifully designed home offering endless possibility! This property is perfect for those seeking both space and versatility, with features that cater to a wide range of needs and lifestyles. The main level boasts four bedrooms including a private primary suite with large en-suite bath and plenty of closet space. The heart of the home includes an open-plan living and dining area, seamlessly connected to the massive 12'x80' deck. Imagine relaxing here, hosting summer barbecues, or simply enjoying the serene surroundings of your private compound. The family room is complete with a wet bar and a cozy wood-burning stove, making it the ideal spot for entertaining or unwinding after a long day. The lower level is a true bonus, offering a second living space with a separate entrance. This versatile area can be tailored to your needs – it's currently used as a gym, home office, music room, and the solution to multi-generational living. Car enthusiasts and hobbyists will appreciate the heated three-car garage with double-height ceilings. Above the garage, you'll find a large workshop – perfect for projects, storage, or converting into additional living space if desired. This unique property at 8 Orlich Road offers the perfect blend of comfort, functionality, and flexibility. Whether you're looking to accommodate a growing family, entertain in style, conduct a home-based business or simply enjoy the privacy and space this home provides, the possibilities are endless. Additional Information: Amenities:Guest Quarters,Marble Bath,HeatingFuel:Oil Above Ground,ParkingFeatures:3 Car Detached,
$459,000
287 Norton Rd Red Hook, NY 12571
- Type:
- Single Family
- Sq.Ft.:
- 2,052
- Status:
- Active
- Beds:
- 3
- Lot size:
- 2.39 Acres
- Year built:
- 1953
- Baths:
- 2.00
- MLS#:
- H6314871
ADDITIONAL INFORMATION
Welcome to this serene retreat! This charming 3-bedroom, 2-bath ranch is nestled on a sprawling 3-acre lot, offering unparalleled privacy and tranquility. Surrounded by lush greenery, the property features a picturesque pond, perfect for relaxing afternoons by the water or enjoying the local wildlife. The standout feature is the finished basement, providing excellent mother-daughter possibilities. This versatile space can serve as an in-law suite, guest quarters or an expansive entertainment area, complete with its own entrance for added convenience and privacy. Conveniently located one mile from the Village of Red Hook. You'll enjoy the perfect balance of serene country living with easy access to shopping, dining and amenities. Call today for a showing, this rare Gem will not last long!
- Type:
- Single Family
- Sq.Ft.:
- 2,080
- Status:
- Active
- Beds:
- 3
- Lot size:
- 3 Acres
- Year built:
- 2014
- Baths:
- 3.00
- MLS#:
- H6311539
ADDITIONAL INFORMATION
Get away from it all and come to a place where you can live, work and play in the heart of the Hudson Valley. This lovingly maintained 2080 sq ft, 3 bedroom, 2.5 bath home, built in 2014, with an open floor plan and spaciously proportioned rooms, sits on 3 truly spectacular acres, with 800 feet of frontage on the Roeliff Jansen Kill, one of the region’s most beautiful trout streams. The home also boasts a fabulous wooden deck along the entire back of the house that sits perched above the lovely gardens, swimming pool and the river, where you can grill, enjoy a meal or drink outside, and watch bald eagles fly looking for their next meal. There is a large walk-out basement with high ceilings which could be finished for even more living space. The property also includes a 2-car garage, a fabulous custom built outdoor pizza oven and a koi pond with waterfall. This lovely home is perfectly located, close to all that the Hudson Valley has to offer, and is just minutes from Red Hook & Rhinebeck, 20 minutes to Hudson, and many other charming towns, 15 minutes to Bard College with all of its wonderful cultural offerings including the Fisher Center. It is a short drive to Amtrak and Metro North trains to NYC and a five minute drive to the Taconic State Parkway with NYC just two hours south. This is an idyllic place to live full time or on the weekends. In addition to being a single-family home, for anyone looking for an added benefit, this wonderful property also has pre-existing approvals to run a home business. So don't miss the opportunity to see this wonderful property. Additional Information: Amenities:Storage,ParkingFeatures:2 Car Detached,
$3,500,000
Rowe Rd Red Hook, NY 12571
- Type:
- Single Family
- Sq.Ft.:
- 8,925
- Status:
- Active
- Beds:
- 5
- Lot size:
- 147 Acres
- Year built:
- 1888
- Baths:
- 5.50
- MLS#:
- 20242387
ADDITIONAL INFORMATION
Can you dig it? Call it grand, call it groovy, this one-of-a-kind 8,000+ SF estate encompasses a meticulous 1810 Federal manor with whimsical 70s-style wing that's true entertainment nirvana. Infinite space for family compound, guests, work from home or perhaps reconceived as a luxury inn----and all with a breathtaking gentleman's farm attached. 147 acres of rolling lawns, mature trees, ponds, pastures, pool and greenhouse with multiple potential building sites. Did we mention the stunning Catskill views? Imagine kicking off your gatherings by the textured gold fireplace in the spacious sunken living room in the Modern wing before mounting a few steps to the cavernous indoor pool with lounge and then on to the conservatory deck for sunset (or sunrise) cocktails. Nearby is a free-standing staircase (with original Corning glass blocks) up to 1500 SF primary suite with spa bathroom with dual sinks and dual dressing rooms. Back on the ground floor, an open plan multi-colored kitchen with exposed beams, frosted glass counters and sycamore cabinetry spills into a dining area and wetbar. A stunning rear breezeway with exposed beams and wall of windows serves not only as informal dining room but as connector to a comfy media room and the Federal-era part of the home. The finely-appointed Federal wing, a traditional center hall Colonial, is a favorite for guests, with 4 cozy bedrooms, ensuite bathrooms, and charming sitting and dining areas. A beautiful blue stone terrace leads to the pool and poolhouse with wood burning fireplace that can easily be reimagined as an apartment, office or party barn. Nearby is a 5-bay garage for a serious car collection. So much land, so much potential! With multiple parcels and prospective building lots, there's also agricultural options: Currently there are grazing pastures for Black Angus cattle and five acres of a black currant crop. When a meditation workshop beckons, head to the world-renowned Omega Institute in nearby Rhinebeck, also famous for farm-to-table restaurants. Craving culture? Architect Frank Gehry's celebrated Fisher Center at Bard only 15 minutes away. 2-hour drive to Manhattan. Bring your architect to Red Hook Farmstead and custom-design this into your dream house!
$3,500,000
Rowe Rd Red Hook, NY 12571
- Type:
- Single Family
- Sq.Ft.:
- 8,925
- Status:
- Active
- Beds:
- 5
- Lot size:
- 147 Acres
- Year built:
- 1888
- Baths:
- 6.00
- MLS#:
- 202414706
ADDITIONAL INFORMATION
$3,500,000
Address not provided Milan, NY 12571
- Type:
- Single Family
- Sq.Ft.:
- 8,925
- Status:
- Active
- Beds:
- 5
- Lot size:
- 147 Acres
- Year built:
- 1888
- Baths:
- 6.00
- MLS#:
- H6299139
ADDITIONAL INFORMATION
Can you dig it? Call it grand, call it groovy, this one-of-a-kind 8,000+ SF estate encompasses a meticulous 1810 Federal manor with whimsical 70s-style wing that's true entertainment nirvana. Infinite space for family compound, guests, work from home or perhaps reconceived as a luxury inn----and all with a breathtaking gentleman's farm attached. 147 acres of rolling lawns, mature trees, ponds, pastures, pool and greenhouse with multiple potential building sites. Did we mention the stunning Catskill views? Imagine kicking off your gatherings by the textured gold fireplace in the spacious sunken living room in the Modern wing before mounting a few steps to the cavernous indoor pool with lounge and then on to the conservatory deck for sunset (or sunrise) cocktails. Nearby is a free-standing staircase (with original Corning glass blocks) up to 1500 SF primary suite with spa bathroom with dual sinks and dual dressing rooms. Back on the ground floor, an open plan multi-colored kitchen with exposed beams, frosted glass counters and sycamore cabinetry spills into a dining area and wetbar. A stunning rear breezeway with exposed beams and wall of windows serves not only as informal dining room but as connector to a comfy media room and the Federal-era part of the home. The finely-appointed Federal wing, a traditional center hall Colonial, is a favorite for guests, with 4 cozy bedrooms, ensuite bathrooms, and charming sitting and dining areas. A beautiful blue stone terrace leads to the pool and poolhouse with wood burning fireplace that can easily be reimagined as an apartment, office or party barn. Nearby is a 5-bay garage for a serious car collection. So much land, so much potential! With multiple parcels and prospective building lots, there's also agricultural options: Currently there are grazing pastures for Black Angus cattle and five acres of a black currant crop. When a meditation workshop beckons, head to the world-renowned Omega Institute in nearby Rhinebeck, also famous for farm-to-table restaurants. Craving culture? Architect Frank Gehry's celebrated Fisher Center at Bard only 15 minutes away. 2-hour drive to Manhattan. Bring your architect to Red Hook Farmstead and custom-design this into your dream house!
$499,000
112 Yantz Rd Red Hook, NY 12571
- Type:
- Single Family
- Sq.Ft.:
- 1,700
- Status:
- Active
- Beds:
- 3
- Lot size:
- 3 Acres
- Year built:
- 1979
- Baths:
- 2.00
- MLS#:
- H6298029
ADDITIONAL INFORMATION
Set back off quiet country road on 3 Park-Like acres and a short drive to the historic heart of Rhinebeck and Red Hook, this 3 Bedroom, 2 Bath Contemporary Ranch style provides an open layout with updates throughout. Hardwood floors throughout the large Living room with wood stove flows into a formal Dining area with sliders a to a covered Porch, and to a newly remodeled Kitchen with stainless steel appliances and Quartz countertops. The gracious Bedrooms have ample closets plus one of 2 Bathrooms. The lower level accommodates the second Bath with Laundry and a sunny Playroom which would make a great Guest Quarters , Home Gym, or Office. A Two Car Garage provides additional storage and top-notch utilities. Plenty of room outside for a horse, chickens and even room for a pool. Easy access to Taconic Parkway, Bard college and all the Hudson Valley offers with its exciting Farmers Market, Wineries, Distilleries, Antiquing and 10 minutes to The Dutchess County Fairgrounds where fun happens all year round. Explore our many parks including Clermont, Olana, Mill Mansion as well as the Hudson River front estates of the Roosevelt and the Vanderbilts. Go for a hike in Ferncliff Forest, the Winakee Preserve or beautiful Poets Walk. Whether you are a weekender or want to experience fresh air full time this home is for you. Great new price, this is an As-Is Sale.
$1,699,000
1598 Jackson Corners Rd Milan, NY 12571
- Type:
- Single Family
- Sq.Ft.:
- 4,176
- Status:
- Active
- Beds:
- 5
- Lot size:
- 37.2 Acres
- Year built:
- 1790
- Baths:
- 4.00
- MLS#:
- H6296866
ADDITIONAL INFORMATION
WELCOME TO FALLKILL FARM, AN INCREDIBLE 37 ACRE OASIS WITH EXPANSIVE MEADOWS, WOODED BUFFERS AND ROELIFF JANSEN KILL FRONTAGE. HISTORIC SIGNIFICANCE AND MODERN AMENITIES CONVERGE WITH THE IMPECCABLY RESTORED CIRCA 1800 FARMHOUSE FEATURING UPDATED KITCHEN W/CENTER ISLAND, DESIGNER CABINETRY, SUBZERO REFRIGERATOR, WOLF RANGE AND SOAPSTONE COUNTERS. LOADED WITH PERIOD FEATURES SUCH AS SIX FIREPLACES, EXPOSED BEAM CEILINGS AND WIDE PLANK FLOORING. NEWER ELEMENTS INCLUDE CENTRAL A/C, 200 AMP ELECTRIC, UPGRADED PLUMBING & METAL ROOF. SECOND FOUR BEDROOM COTTAGE IDEAL FOR GUESTS, CARETAKER OR RENTAL INCOME. INCREDIBLY IMPRESSIVE 7500 SQFT BARN W/25' CEILINGS INCLUDES HAND HEWN BEAMS AND ORIGINAL MILKING STATION FROM FORMER DAIRY FARM, PERFECT FOR LIVESTOCK, HOBBIEST OR ARTIST SEEKING STUDIO SPACE. ADDITIONAL OUTBUILDINGS INCLUDE CHICKEN COOP, WORKSHOP AND FOUR CAR GARAGE. PERFECT FOR A PRIMARY RESIDENCE OR WEEKEND RETREAT.
$875,000
11 Hammock Hl Milan, NY 12571
- Type:
- Single Family
- Sq.Ft.:
- 4,624
- Status:
- Active
- Beds:
- 3
- Lot size:
- 4.34 Acres
- Year built:
- 2012
- Baths:
- 4.00
- MLS#:
- H6287299
ADDITIONAL INFORMATION
Take your private drive up to this beautiful Colonial home sitting up on a hill with a gorgeous view. Three beds, two full bath, two half bath, a bonus room, and a three car garage are just a few of it's features. Boasting over 4,600 square feet this home offers top of the line finishes. The open floor plan connects a large gourmet kitchen that features granite countertops, stainless steel appliances, 48" commercial 6 burner stove with griddle and double oven, stainless steel farm sink, high end Kraftmaid cabinetry, and a large 11' x 4' center island with the family room perfect for entertaining. Off of the kitchen you have a mud room, walk in pantry and a spacious formal dining room with a butler's pantry. To finish off the first floor you will find a wet bar, den, two story foyer with tray ceiling and 8' wood and leaded glass entry door, and 9 foot ceilings throughout. The second floor showcases a Master Suite which includes a spacious bedroom with tray ceiling and hardwood floors, large master bath with porcelain tile, tray ceiling, double sink vanity, water closet, walk-in shower, a 8 jet hydrotherapy tub with chromotherapy LED lighting and walk in closet. Upstairs you will also find two more bedrooms which also feature their own walk in closets, a second bathroom with double sinks, laundry room and a bonus/media room. The 3 car garage has a 11'-4" ceiling height and 9' wide x 8' high insulated steel overhead garage doors. No details were forgotten in this luxurious home with Kohler plumping fixtures throughout, a geothermal heating and A/C cooling system, Anderson 400 series windows, and a central vacuum system. Enjoy the views from the three sided wrap around porch or the covered outdoor living area. Privately situated on 4.34 acres, this home is conveniently located less than 10 minutes to both the Town of Red Hook and Town of Rhinebeck and 2 miles from the Taconic State Parkway.
$2,250,000
190 Yantz Rd Red Hook, NY 12571
- Type:
- Single Family
- Sq.Ft.:
- 3,501
- Status:
- Active
- Beds:
- 6
- Lot size:
- 118.25 Acres
- Year built:
- 1850
- Baths:
- 3.00
- MLS#:
- H6288285
ADDITIONAL INFORMATION
FULLY AVAILABLE - The Homestead Farm circa 1837 is composed of 118 Acres of primarily clear open pasture land with a few hills facing east offering distant Berkshire views. Add a couple of ponds and streams, a dash of forest and voila, a precious farm estate. An Eyebrow Colonial is the main house, 6 Bedrooms, 3 full baths, Screen Porch, Summer Kitchen, 2 Car Garage. A Tenant Cottage, Warehouse, Hay Barn, Equipment Barn, Sheep Barn, and Various Smaller Barns and Run-Ins. The rest of the property is all Farm Land. This property was last on the market in 1978. BuildingAreaSource: Public Records, ConstructionDescription: Clapboard, Wood Siding, FoundationDetails: Stone, LaundryFeatures: In Bathroom, OtherEquipment: Generator,
$1,200,000
14 Linden Farm Ln Red Hook, NY 12571
- Type:
- Single Family
- Sq.Ft.:
- 3,325
- Status:
- Active
- Beds:
- 8
- Lot size:
- 3.84 Acres
- Year built:
- 1875
- Baths:
- 2.00
- MLS#:
- 420073
- Subdivision:
- Red Hook
ADDITIONAL INFORMATION
Discover the allure of 14 Linden Farm Road, a grand mansion built in the 1870's. This three-story residence stands as a testament to architectural elegance, and Red Hook's rich history. The exterior's grandeur sets the stage for a truly exceptional living experience. Approaching the property through a tree-shaded drive, the mansion's exterior boasts a grandeur characterized by ornate details and the iconic mansard roof, a hallmark of the Second Empire style. Bracketed cornices add architectural refinement, while a rectangular central tower stands as a stately focal point, exemplifying the grace and sophistication of the era. Stepping inside through the double front door, oversized windows and French doors grace the living spaces, inviting an abundance of natural light that illuminates the historical charm within whispering tales of the home's storied past. These windows not only create a bright and airy ambiance but also frame captivating views of the surrounding farmland, seamlessly connecting the interior with the picturesque outdoors. The unrenovated third story, preserves its original features, including wallpaper, period lighting fixtures, and a marble sink in each room. This level offers great potential to the new owner to make it their own and serves as a time capsule, of the late 19th century. The main living spaces on the first and second floors boast meticulous preservation of architectural details. Original hardwood floors, intricate moldings, and soaring ceilings create an atmosphere of sophistication. The living area's two carefully preserved marble fireplaces are elegant focal points, providing warmth and charm. Ascend to the bedrooms, spread across the second floor, and find private retreats adorned with period details. Oversized windows continue to play a pivotal role. Outside, the covered porch wrapping around three sides becomes a perfect spot to enjoy the beauty of the expansive grounds and farmland beyond. 14 Linden Farm Road is more than a home; it's a living masterpiece where historical elegance, natural light, and views of the surrounding farmland converge. Immerse yourself in the captivating charm of this mansion, creating a truly unparalleled living experience in the heart of Red Hook. Come and be a part of the story this residence tells, where every detail reflects a commitment to preserving the essence of a bygone era.
$475,000
800 Spring Lake Rd Milan, NY 12571
- Type:
- Single Family
- Sq.Ft.:
- 1,360
- Status:
- Active
- Beds:
- 2
- Lot size:
- 3.96 Acres
- Year built:
- 1942
- Baths:
- 2.00
- MLS#:
- 420106
- Subdivision:
- Milan
ADDITIONAL INFORMATION
3.96 acre small horse farm with wonderful open rolling fields, views, giving a very pastoral feeling and privacy. The 4 stall barn, which also has a large 3 wall run in section behind it, has a newer metal roof and chestnut walls. The detached garage also has the metal roof and work area. The 2 car open span attached garage is heated, has water and a generator. This wonderful cape has beautiful hardwood floors, great long living room with great views and fully inspected brick fireplace at one end for warm cozy nights. Upstairs has master bedroom suite with terrific views. It also has a separate outside staircase and small deck looking over barn complex. Very desirable location with easy access to Taconic and quick drive to Rhinebeck.
$275,000
6 Princeton St Red Hook, NY 12571
- Type:
- Single Family
- Sq.Ft.:
- 1,008
- Status:
- Active
- Beds:
- 3
- Lot size:
- 0.23 Acres
- Year built:
- 1958
- Baths:
- 1.00
- MLS#:
- 419658
- Subdivision:
- Red Hook
ADDITIONAL INFORMATION
Discover the convenience and practicality of this mid-century ranch-style Red Hook NY home. Enjoy the gentle play of natural light throughout the day, courtesy of the cathedral ceilings and thoughtfully placed skylights. It's the kind of warmth that instantly makes a house feel like a home. Efficiency meets comfort with the Pioneer heat pump, ensuring a cozy environment in winter and a refreshing coolness in summer. Step onto upgraded laminate and ceramic tile floors perfectly suited for the demands of daily life. Cook up culinary delights in the new stove and welcome the convenience of a self-cleaning water heater. Unwind on the wooden deck overlooking a fenced yard, a relaxing private space. You will also find a detached single-car garage and an attached storage shed. Close to schools, Bard College, parks, and trails, with Red Hook and Rhinebeck's dining and shopping just a short drive away. Embrace a lifestyle that combines relaxation with accessibility. Sold AS-IS
$649,000
245 Route 199 Red Hook, NY 12571
- Type:
- Single Family
- Sq.Ft.:
- 2,600
- Status:
- Active
- Beds:
- 4
- Lot size:
- 4.01 Acres
- Year built:
- 2004
- Baths:
- 3.00
- MLS#:
- 419592
- Subdivision:
- Red Hook
ADDITIONAL INFORMATION
Situated on just over 4 acres of beautifully landscaped property this 4-bedroom, 2.5-bath home has been meticulously maintained by its original owner/builder and is just minutes from the Village of Red Hook and Taconic State Parkway. The first floor with 9-foot ceilings provides gleaming hardwood floors, crown moldings and windows and doorways outfitted with complementing decorative wooden trim. The spacious open eat-in-kitchen includes granitite countertops, stainless-steel appliances, decorative tiled backsplash and an abundance of cabinet space. Joined with the kitchen is where you will find the family room with a fireplace and sliding glass doors leading to the deck overlooking the private back yard. Additionally on this main level is the formal living room, formal dining room, mudroom with washer and dryer and a half bath. Ascend the beautiful staircase to discover the primary bedroom with a private bathroom which includes a jacuzzi tub and walk-in shower. Three more generously sized bedrooms and a full bathroom complete the upper level. This home also features a huge basement, offering prime potential for expansion or recreation space and a large 2-car garage accessible from the mudroom. Mechanical systems are well-maintained, including a central air conditioning system.
$765,000
80 Carriage Dr Red Hook, NY 12571
- Type:
- Single Family
- Sq.Ft.:
- 2,688
- Status:
- Active
- Beds:
- 4
- Lot size:
- 1.5 Acres
- Year built:
- 2004
- Baths:
- 3.00
- MLS#:
- 419436
- Subdivision:
- Red Hook
ADDITIONAL INFORMATION
The Carriage House is a beautifully updated colonial style home on 1.5 acres. Renovations have completely transformed this home. Enter to a spacious foyer, a bright sitting room or office to the left, and a generous formal dining room to the right. Step through to a large eat-in kitchen with granite countertops, wood floor, and doors that lead to a summer-ready screened-in porch. The kitchen flows seamlessly into a large living room centered around a fireplace. A powder room and laundry closet round out the ground floor. Upstairs the light-filled landing is the perfect spot for a reading nook or office space. The primary bedroom has a walk-in closet and luxurious en suite bathroom featuring a heated floor and soaking tub. The three additional bedrooms each have walk-in closets and a full bathroom in the hallway. The unfinished basement, with high ceilings and a walk-out doors to the backyard, is ready for the next owner's vision. Updated in 2023 with a new roof, central air, landscaping, carpeting, and completely remodeled baths, this home awaits its next chapter. Minutes to the Village of Red Hook, Bard College, and Rhinebeck.
$1,495,000
274 Spring Lake Rd Red Hook, NY 12571
- Type:
- Single Family
- Sq.Ft.:
- 2,160
- Status:
- Active
- Beds:
- 3
- Lot size:
- 21.7 Acres
- Year built:
- 2019
- Baths:
- 3.00
- MLS#:
- 419163
- Subdivision:
- Red Hook
ADDITIONAL INFORMATION
Nestled amid 21 acres of serene woodlands, this light-filled modern home was inspired by traditional Japanese style. A wrap-around deck provides access to all sides of the single-story house, each of which has its own character: a Japanese garden near the front entry, the spacious lawn and small patio or, in back, the view up to an open sky or down a steep drop to a meandering stream. Shu Sugi Ban wood siding honors the Japanese theme and provides built-in weatherproofing and bug control.Inside, a vast open space perfect for entertaining has a loft-like feel, with a kitchen and dining area separated from the living space by a striking orange two-sided fireplace. Dark beams add a graphic touch and skylights provide a glow of light. A wall of glass doors opens out into a view of the tree canopy.Modern appliances and a large island make the kitchen ideal for entertaining or whipping up a family meal. Three bedrooms boast high ceilings and abundant natural light. The primary bedroom occupies the far side of the house; its spa-like bathroom and large, stand-alone tub look out on a view of specimen trees and the woods beyond. Solar panels provide for basic electrical needs and the three-car garage features a Tesla charger. Located 15 minutes from the quaint village of Red Hook and 30 minutes from Hudson, this home allows you to take advantage of the best Hudson Valley has to offer. Don't miss out on this hidden gem!
$499,000
37 Aspinwall Rd Red Hook, NY 12571
- Type:
- Single Family
- Sq.Ft.:
- 1,872
- Status:
- Active
- Beds:
- 3
- Lot size:
- 0.54 Acres
- Year built:
- 1987
- Baths:
- 3.00
- MLS#:
- 419154
- Subdivision:
- Red Hook
ADDITIONAL INFORMATION
This charming cape cod home is located on a quiet country road in the town of Red Hook within the desirable Red Hook Central School District. It boasts 3 spacious bedrooms and 2.5 baths. The freshly landscaped property is just over a half an acre. As you approach the home you are warmly welcomed by the covered front porch that runs the full length of the house. Upon entry you will notice the glistening new hardwood floors, fresh paint and wide open floor plan. The living room, containing several large windows that flood the house with natural light and French doors that lead to the rear deck, smoothly flows into the country kitchen designed with a center island. Curl up in front of the fire in the cozy front sitting room with an old-fashioned pocket door for privacy. Just off the kitchen, a mud room with two closets and a half bath leads to the garage. The oversized garage has new doors, work bench and plenty of storage space. The second floor features a large primary bedroom with vaulted ceilings, double closets and French doors that open to a Juliet balcony. The primary bath has an oversized jacuzzi tub, stall shower and vaulted ceiling with skylight. The additional two bedrooms are both generous in size and also have new hardwood flooring and extra closet space. For your convenience, the washer and dryer are located just off the second floor landing in the hallway bath. The basement is spacious and contains a work bench, floor to ceiling wooden shelves, Bilko door for easy outside access and plenty of room for storage. Convenient access to Route 9G makes for an easy commute North or South. Both the Red Hook and Rhinebeck Villages are just minutes away offering plenty of culture, cuisine and community amenities.
$599,000
7589 Old Post Rd Red Hook, NY 12571
- Type:
- Single Family
- Sq.Ft.:
- 2,400
- Status:
- Active
- Beds:
- 3
- Lot size:
- 0.45 Acres
- Year built:
- 1953
- Baths:
- 2.00
- MLS#:
- 419064
- Subdivision:
- Red Hook
ADDITIONAL INFORMATION
Charming village cape offers 3 large bedrooms ,large living room a wonderful all season room off the rear .Hardwood floors are like new both the kitchen and the bath have been updated .This is a well constructed home with all original detail preserved, Home is in like new condition and the front door is handi capped accessable. There is a ramp going to the basement that makes easy access. Wonderfly maintained and cared for .There is also a walk up to the unfinished attic area that could easily be made into an additional bedroom or a home office space . Location on the corner of Park and old post puts you within walking distance to shops and restaurants and schools. A prime village location. Nicest home on the market for sometime.
$349,000
21 Harvard St Red Hook, NY 12571
- Type:
- Single Family
- Sq.Ft.:
- 1,008
- Status:
- Active
- Beds:
- 3
- Lot size:
- 0.24 Acres
- Year built:
- 1958
- Baths:
- 1.00
- MLS#:
- 418758
- Subdivision:
- Red Hook
ADDITIONAL INFORMATION
COMPLETELY RENOVATED AND MOVE IN READY ! THIS SWEET UPDATED 3 BEDROOM ONE BATH RANCH IS LOCATED IN A SOUGHT AFTER QUIET FAMILY FRIENDLY NEIGHBORHOOD OF RED HOOK.MINUTES FROM VILLAGE AND SCHOOLS.SPACIOUS YARD PROVIDES PRIVACY AND ENDLESS OPPORTUNITIES FOR EVERYONE.EVERYTHING IN THE HOME IS BRAND NEW,INCLUDING FLOORS,QUARTZ KITCHEN COUNTERS,TILE WORK THROUGH OUT KITCHEN AND BATH,APPLIANCES,WINDOWS,DRIVEWAY AND NEW WEIL PROPANE FURNACE.SOLAR PANELS ARE COMPLETELY PAID OFF AND OWNED AND WILL BE INCLUDED IN SALE .APPOINTMENTS STARTING THIS WEEKEND.
$395,000
6 Hapeman Hill Rd Red Hook, NY 12571
- Type:
- Single Family
- Sq.Ft.:
- 1,468
- Status:
- Active
- Beds:
- 3
- Lot size:
- 0.27 Acres
- Year built:
- 2011
- Baths:
- 2.00
- MLS#:
- 418445
- Subdivision:
- Red Hook
ADDITIONAL INFORMATION
The perfect story book style home, all renovated and impeccably redone. Lovely living room with propane fireplace, open dining room and kitchen, freshly painted with updated appliances. Laundry room off kitchen for convenience. Full bathroom with tub on first floor, and primary suite with ensuite full bathroom and large closets. Upstairs there are two large bedrooms with large walk in closets. Large landing allows space for a desk or possible bathroom addition upstairs. Walk out expansive basement with high ceilings could be easily finished for gym, office or even accessory unit, currently used for immense storage space. Nothing to do but move in here and start enjoying the fresh upstate air! Fabulous location, 5 minutes to Taconic for commuting, or Red Hook Village. 10 minutes to Rhinebeck Village.
$725,000
42 Whalesback Rd Red Hook, NY 12571
- Type:
- Single Family
- Sq.Ft.:
- 1,862
- Status:
- Active
- Beds:
- 3
- Lot size:
- 3 Acres
- Year built:
- 2003
- Baths:
- 2.00
- MLS#:
- 418343
- Subdivision:
- Red Hook
ADDITIONAL INFORMATION
WOW!! This charming Cape Cod home will grab you at first glance. Attention to detail throughout this beautiful home is evident upon first glance. A detached 3 car garage w/attic storage offers insulated/heated space w/epoxy flrs and electric door opener. The rocking chair front porch shines w/polyurethaned douglas fur wood decking and gives way to an absolutely gorgeous interior. To the left, the spacious living room hosts a brick fireplace with wood stove insert, stunning porcelain stamped chandelier and glistening hardwood floors, The office - is the 3 bedroom - offers streams of sunlight and glistening hardwood floors. To the right is a sizable dining room also with glistening hardwood floors and stunning chandelier which leads to a lovely sun-kissed kitchen with wood cabinetry, granite countertops, shiny hardwood floors and double french doors to spacious newly painted back deck- perfect for entertaining and observing wildlife and seasonal catskill mountain views. The first floor also offers a beautifully maintained full bathroom with jacuzzi tub Ascend the stairs to two large bedrooms, both boast vaulted ceilings, palatial windows, lush carpeted floors, and dormer closets. The bathroom is exquisite - soaking tub, double quartz vanity, large tiled rain shower, marble floors and dimmer lights. This house has a full, unfinished basement with 8' ceilings - lots of storage. Nestled across the street from the Bard College Guest Cottage, and walking distance to the stunning grounds of the Bard Campus, this house offers privacy yet is close to everything. PRIMARY CHANDELIER DOES NOT STAY!!
$1,750,000
48 Eastview Ln Red Hook, NY 12571
- Type:
- Single Family
- Sq.Ft.:
- 4,000
- Status:
- Active
- Beds:
- 3
- Lot size:
- 8 Acres
- Year built:
- 2007
- Baths:
- 4.00
- MLS#:
- 202324066
ADDITIONAL INFORMATION
$1,575,000
259 Linden Ave Red Hook, NY 12571
- Type:
- Single Family
- Sq.Ft.:
- 3,900
- Status:
- Active
- Beds:
- 6
- Lot size:
- 4.06 Acres
- Year built:
- 1840
- Baths:
- 3.00
- MLS#:
- 417400
- Subdivision:
- Red Hook
ADDITIONAL INFORMATION
Discover the epitome of luxurious country living in this stunning 6 BR, 2.5 bath home nestled on 4 acres in picturesque Red Hook, NY. The large circle drive welcomes you to a grand home with high ceilings and spacious interiors. Step inside to find a thoughtfully designed chef's kitchen that beckons culinary creativity, while the screened-in porch invites you to unwind in a tranquil outdoor setting. The tall ceilings lend an air of spaciousness, creating an inviting atmosphere throughout the home.Outdoors, a Gunite pool and a barn enhance the allure of this property, offering opportunities for relaxation and hobbies alike. Just minutes away from the vibrant villages of Red Hook and Rhinebeck, as well as renowned institutions like Bard College and the convenience of Amtrak , this residence promises a lifestyle of comfort and sophistication. Don't miss the opportunity to make this exceptional property your own slice of Hudson Valley paradise.
$259,000
5045 Route 9g Tivoli, NY 12571
- Type:
- Single Family
- Sq.Ft.:
- 896
- Status:
- Active
- Beds:
- 3
- Lot size:
- 1.3 Acres
- Year built:
- 1900
- Baths:
- 1.00
- MLS#:
- 417164
- Subdivision:
- V. Tivoli
ADDITIONAL INFORMATION
Sweet Tivoli cottage with 3 good size bedrooms and open living, kitchen, dining space. Nice deck off back of house and good size garage for storage. Set on 1.3 pretty acres with seasonal Catskill mountain views, walking distance to Tivoli Village, and conveniently located minutes to Red Hook, Germantown, or Bard and close to Rhinebeck and Hudson. Makes for a great starter home, lucrative rental, or project for a savvy buyer. House mechanicals are all in fabulous condition, but house needs some cosmetic updates.

The data relating to real estate for sale on this web site comes in part from the Columbia Greene Northern Dutchess MLS. Real estate listings held by brokerage firms other than Xome include the name of the listing broker. Information is deemed reliable but is not guaranteed accurate by the MLS. The information being provided is for consumers' personal, non-commercial use and may not be used for any purpose other than to identify prospective properties consumers may be interested in purchasing. Per New York legal requirement, click here for the Standard Operating Procedures. Copyright 2025 Columbia Greene Northern Dutchess MLS. All rights reserved.

Listings courtesy of One Key MLS as distributed by MLS GRID. Based on information submitted to the MLS GRID as of 11/13/2024. All data is obtained from various sources and may not have been verified by broker or MLS GRID. Supplied Open House Information is subject to change without notice. All information should be independently reviewed and verified for accuracy. Properties may or may not be listed by the office/agent presenting the information. Properties displayed may be listed or sold by various participants in the MLS. Per New York legal requirement, click here for the Standard Operating Procedures. Copyright 2025, OneKey MLS, Inc. All Rights Reserved.

 |
| © 2025 Greater Capital Association of REALTORS (CRMLSNY). All rights reserved. The data relating to real estate for sale on this website have been downloaded from CRMLS. The IDX logo indicates listings of other real estate firms that are identified in the detailed listing information. Information herein is deemed reliable but not guaranteed, representations are approximate, individual verification's recommended. Per New York legal requirement, click here for the Standard Operating Procedures. |
 |
| The data relating to real estate for sale or lease on this web site comes in part from the MHMLS. Real estate listings held by brokerage firms other than this broker', Realtors are marked with the MHMLS logo or an abbreviated logo and detailed information about them includes the name of the listing broker. The information appearing herein has not been verified by the Mid-Hudson Multiple Listing Service, Inc. or by any individual(s) who may be affiliated with said entity, all of whom hereby collectively and severally disclaim any and all responsibility for the accuracy of the information appearing at this web site, at any time or from time to time. All such information should be independently verified by the recipient of such data. This data is not warranted for any purpose. Any use of search facilities other than by a consumer seeking to purchase or lease real estate is prohibited. Per New York legal requirement, click here for the Standard Operating Procedures. Copyright 2025 Mid-Hudson Multiple Listing Service, Inc. All Rights Reserved. |
Red Hook Real Estate
The median home value in Red Hook, NY is $469,500. This is higher than the county median home value of $395,300. The national median home value is $338,100. The average price of homes sold in Red Hook, NY is $469,500. Approximately 66.48% of Red Hook homes are owned, compared to 23.31% rented, while 10.21% are vacant. Red Hook real estate listings include condos, townhomes, and single family homes for sale. Commercial properties are also available. If you see a property you’re interested in, contact a Red Hook real estate agent to arrange a tour today!
Red Hook, New York 12571 has a population of 10,113. Red Hook 12571 is less family-centric than the surrounding county with 26.27% of the households containing married families with children. The county average for households married with children is 29.92%.
The median household income in Red Hook, New York 12571 is $98,883. The median household income for the surrounding county is $87,112 compared to the national median of $69,021. The median age of people living in Red Hook 12571 is 37.5 years.
Red Hook Weather
The average high temperature in July is 84 degrees, with an average low temperature in January of 13 degrees. The average rainfall is approximately 47 inches per year, with 45.1 inches of snow per year.


