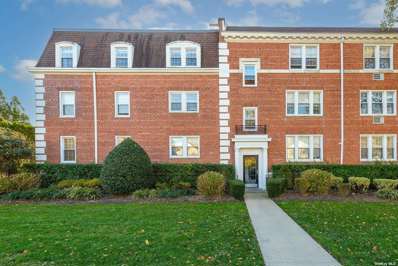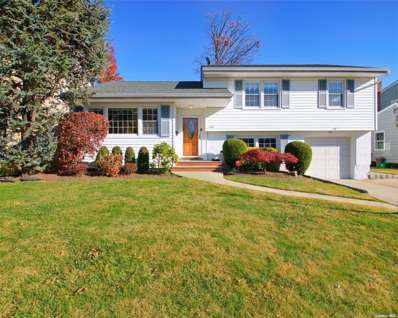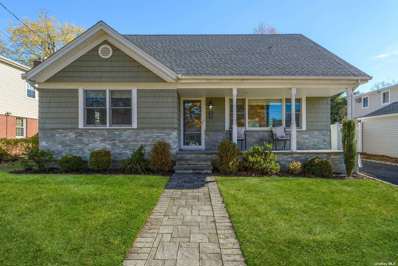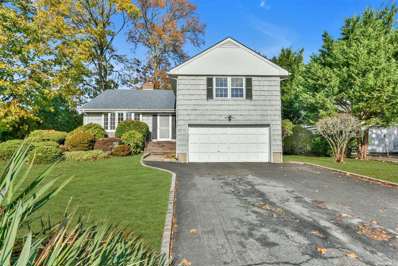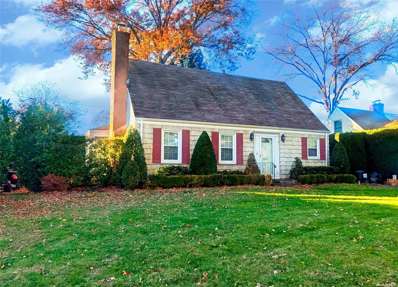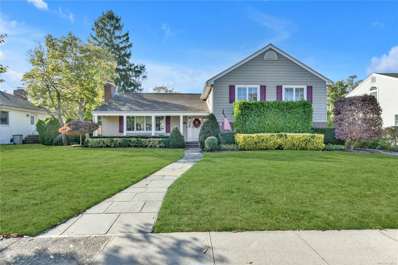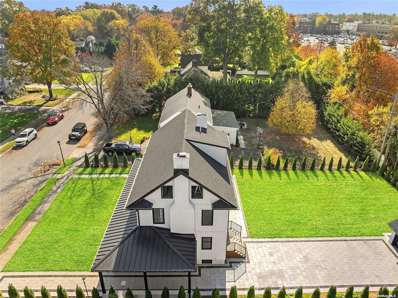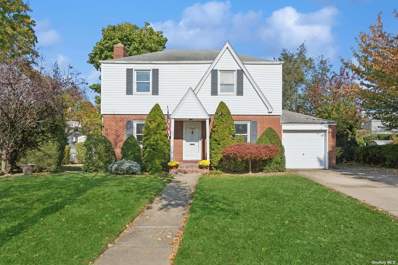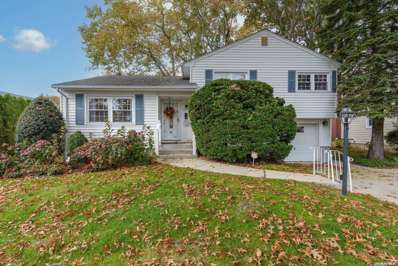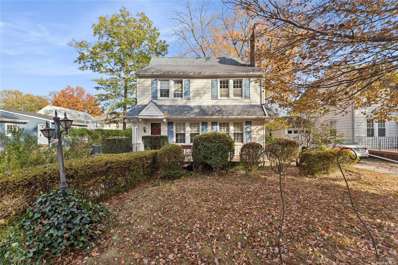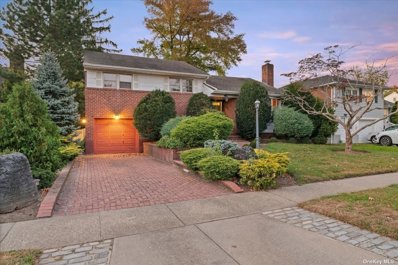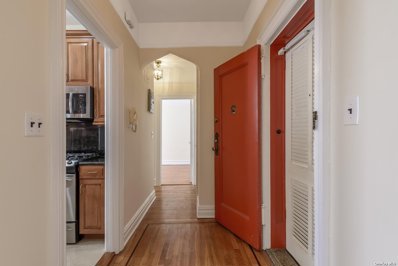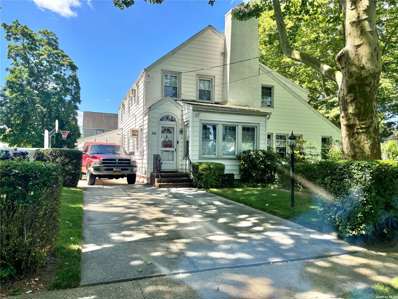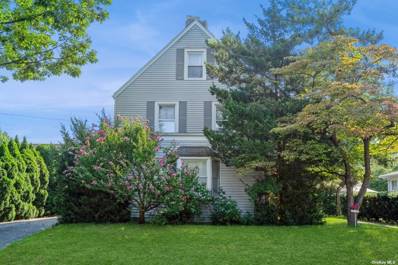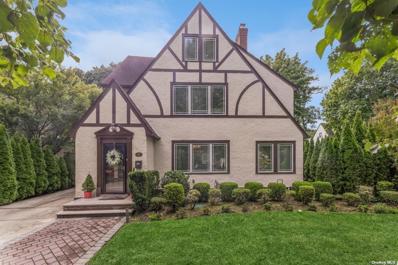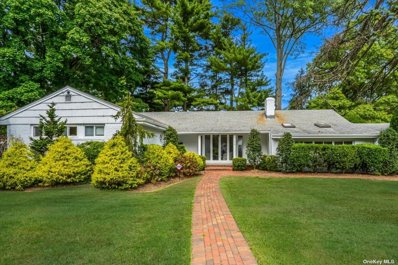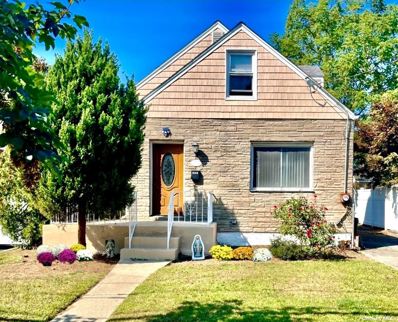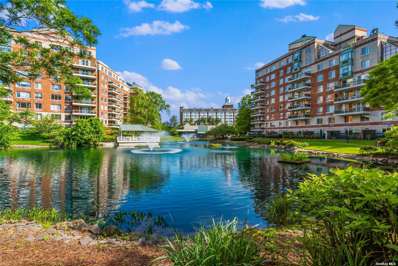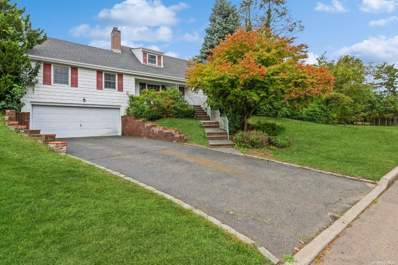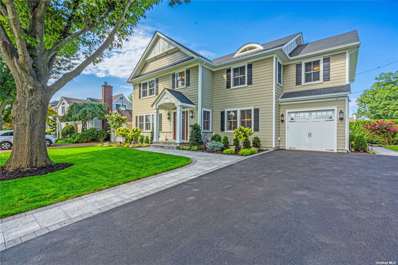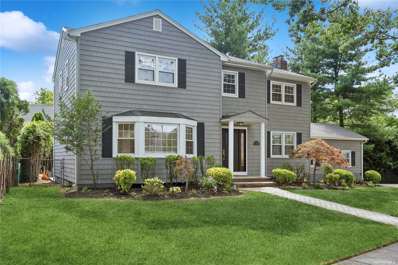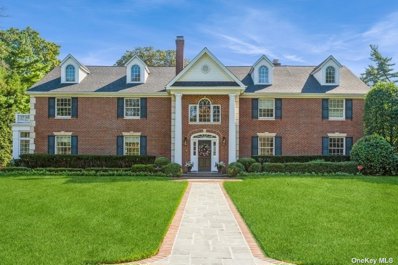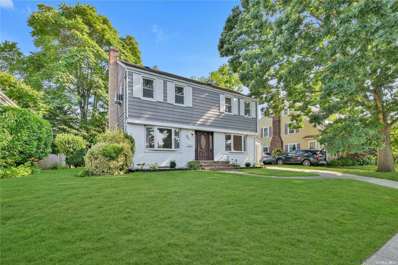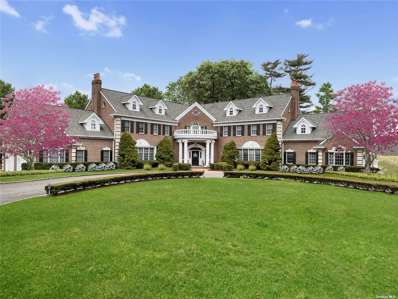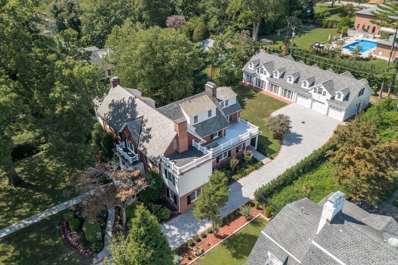Garden City NY Homes for Sale
- Type:
- Co-Op
- Sq.Ft.:
- n/a
- Status:
- NEW LISTING
- Beds:
- n/a
- Year built:
- 1938
- Baths:
- 1.00
- MLS#:
- 3592591
- Subdivision:
- Hamilton Gardens
ADDITIONAL INFORMATION
New to Market! Bright, newly painted third floor walk up studio at pre-war Hamilton Gardens. Open room with kitchen (note: no stove), updated full bath and two large closets. The complex has a common laundry room, bike room and storage. Lovely shared yard with Adirondack chairs spring through fall. Convenient to all.
$1,350,000
169 Weyford Ter Garden City, NY 11530
- Type:
- Single Family
- Sq.Ft.:
- n/a
- Status:
- NEW LISTING
- Beds:
- 3
- Lot size:
- 0.15 Acres
- Year built:
- 1954
- Baths:
- 2.00
- MLS#:
- 3592362
ADDITIONAL INFORMATION
Perfectly situated mid-block, this fully renovated split level home located in Garden City's Estate Section leaves nothing to be desired. With gleaming hardwood floors throughout, this bright and spacious gem offers 3 beds and 2 baths. Its newly built kitchen leads to the bright and spacious living room & dining room with custom built-ins and stunning picture windows. This property is perfect for entertaining with an oversized family room/ home theater, sprawling fenced-in backyard with gorgeous patio, and well-manicured green space. Plus it has a surplus of fantastic amenities like... audiophile grade whole house audio system, radiant heat, whole house water filtration, professional grade high speed internet, full Ring camera hardwired security system, sprinklers and much more. Near LIRR Merillon Avenue Station, Parks and Schools. LOW TAXES!!!
- Type:
- Single Family
- Sq.Ft.:
- n/a
- Status:
- NEW LISTING
- Beds:
- 4
- Lot size:
- 0.16 Acres
- Year built:
- 1955
- Baths:
- 2.00
- MLS#:
- 3592047
ADDITIONAL INFORMATION
Welcome to 144 Kensington Rd, a center hall wide-line cape in a fantastic location! This beautiful home has a very spacious back yard, central air, and LOW TAXES! It is both stylish and practical with a thoughtfully designed interior and plenty of storage throughout. The living room, dining room and kitchen have an open floorplan with sliders that go out directly to a large patio, perfect for outdoor gatherings. The four bedrooms offer versatile space that can be tailored to your needs. Additional features include a front porch, nicely finished basement with egress window and tile flooring, 200 amp electric, gas cooking and heating with a zone on each floor and a gas line to the BBQ. Everything has been updated so there is nothing to do but move right in! Close proximity to shops on Nassau Blvd. and LIRR.
$999,999
5 Hamilton Pl Garden City, NY 11530
- Type:
- Single Family
- Sq.Ft.:
- 1,800
- Status:
- Active
- Beds:
- 3
- Lot size:
- 0.21 Acres
- Year built:
- 1956
- Baths:
- 2.00
- MLS#:
- 3590845
ADDITIONAL INFORMATION
Welcome to 5 Hamilton Place, a beautifully updated 3 bedroom, 2 bath split located on park-like property in the Central section of Garden City. This home offers almost 2,000 interior square feet of living space and perfect for both entertaining and everyday living. The first floor features a spacious living room, formal dining room and eat-in kitchen. The lower level has a family room with large window overlooking the backyard and access to the garage. The upstairs has a primary bedroom with en-suite bathroom, 2 additional bedrooms and a full bath. Some highlights of the home include hardwood floors, a woodburning fireplace, 2-zone gas heat and a 2-car attached garage. The private backyard with lush landscaping and rear enclosed porch make it perfect for entertaining. This home has incredible curb appeal and in close proximity to the LIRR, shopping, restaurants, schools and the park. Don't miss this one!
- Type:
- Single Family
- Sq.Ft.:
- n/a
- Status:
- Active
- Beds:
- 3
- Lot size:
- 0.18 Acres
- Year built:
- 1948
- Baths:
- 2.00
- MLS#:
- 3590820
ADDITIONAL INFORMATION
This charming 3 Bedroom Cape sits on a large 80 x 100 lot on a beautiful, tree-lined street in the incorporated Village of Garden City. Conveniently located just blocks from the LIRR, parks and schools. Don't miss this unique opportunity!
$1,598,000
138 Lee Rd Garden City, NY 11530
- Type:
- Single Family
- Sq.Ft.:
- 2,594
- Status:
- Active
- Beds:
- 3
- Lot size:
- 0.2 Acres
- Year built:
- 1956
- Baths:
- 3.00
- MLS#:
- 3589624
ADDITIONAL INFORMATION
Welcome to 138 Lee Road! A Meticulously maintained large Garden City Split Level home situated midblock in the heart of the sought after Estates Section. Enter into this light, bright, sun-filled residence with a gas fireplace and hard wood flooring throughout. Featuring 3 Bedrooms, 2.5 baths, Living Room, Dining Room, EIK, Family Room, Recreation Room, Home Office and IGS. Relax on the front porch or enjoy a beautiful private yard. Perfect for entertaining. This location is proximate to parks, Stratford Elementary School, Homestead Primary School, sits on a 8700SF lot and has low taxes!
$3,330,000
132 Arthur St Garden City, NY 11530
- Type:
- Single Family
- Sq.Ft.:
- 3,900
- Status:
- Active
- Beds:
- 6
- Lot size:
- 0.25 Acres
- Year built:
- 2024
- Baths:
- 4.00
- MLS#:
- 3588979
ADDITIONAL INFORMATION
Stunning NEW 2024 GARDEN CITY CONSTRUCTION!!! Get ready to Fall in Love w/ this Move-in Ready HAMPTON-style home! This magnificent 6-bedroom masterpiece is located in the heart of Garden City Village's prime central section within walking distance from Franklin Ave, which is a Beautiful Downtown Area! *You Can Commute to Manhattan in Just 35 minutes or less! 4 Full Exquisite Bathrooms W/ Radiant Heat, an Oversized 2-car Garage, a 2-car Front CARPORT, and a Spacious & Inviting Front Porch. A perfect combination of elegance & Sophistication W/ a Contemporary Feel Perfect for Today's Modern Family Lifestyle! Interior highlights: 10' Ft Ceilings Throughout W/ a Grand Entry Foyer, Magnificent White Oak Hardwood Floors, Exquisite Crown Molding & Custom Millwork Throughout, FOUR Stone Floor-to-Ceiling Fireplaces, The Home is complete W/ a Gourmet Kitchen Equipped W/ Custom Built Tall Cabinetry, Gorgeous Custom Stone Hood, Quartz Countertops & Backsplash, Custom Stone Sink & High-End Appliances: W/ 48' WOLF Range & Double Ovens, Subzero Refrigerator & Wine Fridge, Custom European Imported Windows, Ambient Lighting Throughout, Entertain your guests in the Magnificent Formal Living Room & Dining Room/Both of Them W/ Coffered Ceilings & W/Wood Burning Fireplaces It opens to a Large & Tranquil Backyard W/ a Huge Paved Patio Perfect for Entertainment, Office, Mudroom, Security System, Full House Water Filtration System. The Master Suite boasts a gorgeous fireplace & Large Custom-Built Walking Closet. *Ascend to the 3rd Floor: Unwind in a Luxurious Oversized 2nd Master Suite W/ Vaulted Ceilings W/a Gas Fireplace & a Breathtaking Spa-like Bathroom w/ a Free free-standing stone Tub w/His & Her Shower & a Steam Room, This Home is Conveniently located close to Great Restaurants, Schools, Shopping, Schools, Parks, Garden City Hotel, LIRR, Parks and Adelphi University. Don't miss this Unique Opportunity to Enjoy a Luxurious Lifestyle in one of the Most Desirable Areas in Garden City.
$959,000
141 Meadow St Garden City, NY 11530
- Type:
- Single Family
- Sq.Ft.:
- 1,690
- Status:
- Active
- Beds:
- 3
- Lot size:
- 0.17 Acres
- Year built:
- 1946
- Baths:
- 2.00
- MLS#:
- 3588747
ADDITIONAL INFORMATION
This south-facing, sun-drenched colonial is located mid-block on a 75 x 100 property, the largest property on the block! Featuring 3 bedrooms and 1.5 updated baths and 3 ductless ac on the 1st fl, highlights include great flow and floorplan, an updated kitchen with gas cooking, Thermador Commercial exhaust hood w/ heat lamps, Bosch dw and Sub-Zero fridge, large family room with gas fireplace, Pella windows, French doors to the Living Room and sliders to a private deck with views of the beautiful property. Widened driveway accommodates 4 car parking. On the market for the first time in 48 years, this home is bursting with potential offering great expansion potential! Close to Grove Park and Locust School.
$1,149,000
54 Russell Rd Garden City, NY 11530
- Type:
- Single Family
- Sq.Ft.:
- n/a
- Status:
- Active
- Beds:
- 3
- Lot size:
- 0.15 Acres
- Year built:
- 1956
- Baths:
- 3.00
- MLS#:
- 3588597
ADDITIONAL INFORMATION
Welcome to this bright and inviting split-level home in the Northeastern section of Garden City, ideally located mid-block on a quiet street. The main level features beautiful hardwood floors, an updated kitchen with granite countertops, and stainless-steel appliances. The space flows into a dining area and a spacious living room. The second floor offers three bedrooms, including a primary suite with a walk-in closet and en-suite bath, plus two additional bedrooms and another full bathroom. The lower level provides a cozy den, a laundry room with a half bath, a back door to the rear yard, and access to the garage. The finished basement offers flexible space for a playroom or office, abundant closet storage, and a mechanical room. Outside, enjoy a private, fenced yard with in-ground sprinklers and plenty of room for entertaining. This home also features new central air, gas cooking, and heating, and is conveniently close to schools, parks, highways, shopping, the village, and the LIRR.LOW TAXES!!
$719,000
142 Elton Rd Stewart Manor, NY 11530
- Type:
- Single Family
- Sq.Ft.:
- 1,690
- Status:
- Active
- Beds:
- 3
- Lot size:
- 0.11 Acres
- Year built:
- 1929
- Baths:
- 2.00
- MLS#:
- 3587998
ADDITIONAL INFORMATION
Welcome Home to this Colonial Home on a Tree Lined Street in Prestigious Stewart Manor, Home has many Updates, Freshly Painted, Stainless Steel Appliances Updated, Heating System-8 years ago, Hot Water tank-6 years ago, Hardwood Floors, Wood Burning Fireplace in Living Room, Eat-In-Kitchen, Den, 3 Bedrooms, 3rd floor can be potential 4th Bedroom or home office, 1 car garage attached to the home, private yard. This home is an ideal haven to make it your own and offers supreme proximity to shopping, The Long Island Railroad (LIRR), and schools. Enjoy all the charm and amenities of the charming village of Stewart Manor.
$1,248,000
306 Cambridge Ave Garden City, NY 11530
- Type:
- Single Family
- Sq.Ft.:
- n/a
- Status:
- Active
- Beds:
- 3
- Lot size:
- 0.16 Acres
- Year built:
- 1957
- Baths:
- 3.00
- MLS#:
- 3587366
ADDITIONAL INFORMATION
A Rare and Wonderful Opportunity to Own Your Home with a Beautiful View of the Cathedral and Sweeping Vistas of the Cherry Valley Golf Course From Your Front Windows. Oversized Split Level Home with All Large Rooms Throughout -Two Story Entry Hall Leads you to Oversized LR with Cedar Accented Ceiling that is Large Enough for Sitting/Living Area Plus a Baby Grand Piano -Formal Dining Room Now Opened to EIK with Unique Dutch Door to Private Yard. New Main Bath Impeccably Finished Plus Separate Vanity Area -All Large Bedrooms with Primary BR Plus Primary Bath and WIC. Hardwood Floors Throughout 3 of 4 Levels, Including Under Carpeting. Newly Sheetrocked Family Room with Full Wall, Stone FPL and New Custom Parquet Wood Floors and Egress to Both Your Oversized Attached Garage and Yard. Fully Finished Light and Bright Basement with Entertaining Area Plus Full Bath and Storage Area with Plenty of Closets Including Walk In Cedar Closet. New State of the Art Navien Gas Heating System with Instant Hot Water. New CAC- All Nestled in the Heart of Garden City with All the Wonderful Amenities that GC has to Offer Including Shopping, Garden City Park and Pool with Mini Golf, Fine Dining and Easy Access to All Forms of Transportation and Highways. Hurry!
- Type:
- Condo
- Sq.Ft.:
- n/a
- Status:
- Active
- Beds:
- 1
- Lot size:
- 0.73 Acres
- Year built:
- 1936
- Baths:
- 1.00
- MLS#:
- 3585437
- Subdivision:
- Tudor Gardens
ADDITIONAL INFORMATION
This beautiful and bright 1 Bedroom Condo is located in the heart of Garden City's Central Section. The apartment features a spacious living room that opens into a renovated kitchen with stainless steel appliances, granite countertops, and a dining area. The generously sized bedroom provides plenty of closet space and is paired with a full bathroom. The building features an elevator, along with laundry and storage space in the basement. Conveniently located near shopping, restaurants, and the Long Island Railroad station. This condo offers relaxed living in a private setting, with access to all of Garden City's amenities. Low Taxes
- Type:
- Single Family
- Sq.Ft.:
- n/a
- Status:
- Active
- Beds:
- 3
- Lot size:
- 0.11 Acres
- Year built:
- 1926
- Baths:
- 2.00
- MLS#:
- 3583282
ADDITIONAL INFORMATION
Semi detached colonial featuring 3 bedrooms 1 full 1 half bath 3 bedrooms porch living room formal dining steps toStewart Manor country club
$1,300,000
159 Brixton Rd Garden City, NY 11530
- Type:
- Single Family
- Sq.Ft.:
- n/a
- Status:
- Active
- Beds:
- 5
- Lot size:
- 0.14 Acres
- Year built:
- 1918
- Baths:
- 4.00
- MLS#:
- 3582507
ADDITIONAL INFORMATION
New to Market! Large and lovely CHC in the desirable Estates Section of Garden City! Great floor plan on the 1st floor gracious entry foyer, large LR w fireplace, Dining room opens to EIK, and Powder Room. 2nd and 3rd floor offers 5 bedrooms, 3 full baths. Space for everyone! A perfect location convenient to 2 LIRR train lines, shopping and parks!
$1,669,000
82 Poplar St Garden City, NY 11530
- Type:
- Single Family
- Sq.Ft.:
- 2,500
- Status:
- Active
- Beds:
- 4
- Lot size:
- 0.18 Acres
- Year built:
- 1928
- Baths:
- 5.00
- MLS#:
- 3582377
ADDITIONAL INFORMATION
Exceptional opportunity to own this magnificent one of a kind Tudor perfectly situated in the prime area of Garden City. This 4 bedroom, 4 full And Half bath, newly renovated home offers everything one could want in sophisticated and comfortable living. Enter into the spacious living room with natural sunlight and a beautiful wood burning fireplace. It boasts a spectacular dining room and a spacious and modernized eat-in the kitchen with a large center Island. Has a guest room with an En Suite bath and home office. Upstairs it has a large primary bedroom with a luxurious En Suite bathroom and 3 additional large bedrooms and a full bath. An exquisite architectural walk-up finished attic with a full bath, den, office space & bedroom. Central Air Conditioning, Gas Heating & Cooking, a 2 Car detached garage with a long driveway, and a nice yard.
$1,748,000
379 Stewart Ave Garden City, NY 11530
- Type:
- Single Family
- Sq.Ft.:
- 2,400
- Status:
- Active
- Beds:
- 4
- Lot size:
- 0.69 Acres
- Year built:
- 1952
- Baths:
- 4.00
- MLS#:
- 3581188
ADDITIONAL INFORMATION
Experience First Floor Living in this Spacious Ranch! This uniquely designed ranch offers a bright and airy main floor, featuring a sunlit living room and a generously sized family room with a dual wood-burning fireplace that creates a cozy atmosphere. The eat-in kitchen is equipped with ample cabinet space and new appliances, seamlessly connecting to a separate dining area adorned with skylights. A convenient foyer separates the living areas from the private bedroom wing, which includes a primary en-suite with a full bath. Two additional bedrooms complemented by an updated full hall bath. In the opposite corner, a fourth bedroom with its own en-suite adds flexibility for guests. Hardwood floors flow throughout, enhancing the home's warmth and charm, while a convenient two-car garage provides ample storage. The expansive basement, accessible through a separate entrance, offers a large recreation area, an additional rec room perfect for a home gym, a powder room, a laundry room, and a utility room. Step outside to enjoy sprawling green spaces and a patio ideal for entertaining. This property has it all-don't miss your chance to make it yours!
- Type:
- Single Family
- Sq.Ft.:
- n/a
- Status:
- Active
- Beds:
- 4
- Lot size:
- 0.09 Acres
- Year built:
- 1943
- Baths:
- 2.00
- MLS#:
- 3579893
ADDITIONAL INFORMATION
Charming 4 bedroom 2 bath house on quiet street with newly constructed homes. Detached garage, finished basement, wood floors, gas boiler and gas water heater. Close to shops and restaurants, Near LIRR, One of the best prices in the Garden City zip code!
- Type:
- Condo
- Sq.Ft.:
- 2,542
- Status:
- Active
- Beds:
- 3
- Lot size:
- 7.9 Acres
- Year built:
- 1989
- Baths:
- 4.00
- MLS#:
- 3579709
- Subdivision:
- Wyndham
ADDITIONAL INFORMATION
Discover the ultimate in luxury living in this Penthouse. With breathtaking views and beautiful sunsets from all of the windows and the 900 sq. ft. patio that feels like your on vacation. This sun filled residence has a large foyer with bar, Large living room/dining room, with fireplace, den, large eat in kitchen, solarium and powder room are all on the first floor. Second floor has the Primary Suite with fireplace, coffee/bar area with refrigerator, Marble bath with shower and jacuzzi tub, two walk in closets and plenty of space for lounging. Second floor has a second and third bedroom that boasts the private bathrooms and ample closet space and additionally a convenient hallway laundry room. Amenities list is long so I will tell you a few of them with Wyndham room for cards, parties and entertaining, a most relaxing Indoor Heated, Salt Water pool, fully equipped gym and workout room, a beautifully landscaped patio with BBQ, overlooking The Pond. The Valet service, concierge and warm welcoming to The Wyndham makes you feel right at home. Don't miss this one.
$1,179,000
176 Tanners Pond Rd Garden City, NY 11530
- Type:
- Single Family
- Sq.Ft.:
- n/a
- Status:
- Active
- Beds:
- 4
- Lot size:
- 0.2 Acres
- Year built:
- 1956
- Baths:
- 2.00
- MLS#:
- 3579406
ADDITIONAL INFORMATION
Great opportunity with endless possibilities. Large cape with oversized family room. nice private yard with patio. near to Homestead school, Stratford school, Nassau haven park,tullamore park and LIRR.
$2,888,000
234 Wellington Rd Garden City, NY 11530
- Type:
- Single Family
- Sq.Ft.:
- 4,022
- Status:
- Active
- Beds:
- 5
- Lot size:
- 0.18 Acres
- Year built:
- 1953
- Baths:
- 5.00
- MLS#:
- 3575933
ADDITIONAL INFORMATION
This newly rebuilt center hall colonial offers a blend of luxurious finishes and cutting-edge technology, perfect for modern living. The home's first floor features open concept living, expansive space with hardwood floors and built-in speakers throughout. A welcoming foyer entry leading to a bright, sun-drenched living room. The Family Room is highlighted by a Mendota gas fireplace and a wired 65-inch OLED TV. An Eat-in Kitchen showcasing an oversized leather quartzite island and countertops, Subzero fridge, Wolf appliances, and a double pantry. The Butler's Pantry includes a wine fridge, and connects to a formal dining room. An accessible mudroom from the attached garage, featuring a powder room with radiant heat. The Second Floor offers a Master Suite with an oversized walk-in closet with custom cabinets and a generous bath with a separate shower and standalone tub. The room includes A/V wiring buried in the wall. Four additional bedrooms, each with double closets and custom shelves. Two full baths serve these rooms, including a Jack and Jill bath between bedrooms 2 and 3, and a hall bath with a tub. 2nd Floor Laundry Room equipped with Electrolux washer and dryer. A walk-up staircase leads to a huge unfinished attic space with limitless potential. The Finished Basement boasts an entertainment area featuring a large space with a Sony Bravia TV setup and room for a home gym. A Bonus Room that's ideal for guests, a nanny or office space complete with an egress window. Additional Spaces include a utility room, ample storage, and media rooms for A/V and security systems and a powder room. Technical and Structural Features include Heating and Cooling: 6-zone gas forced air heat and 2-zone central AC. Security and Tech: Central station fire, smoke, and burglary alarms, soundproofing throughout, and a whole-house filtration system. Freshly redone with a new roof, Hardie Board siding, bluestone staircase, paver patio, and smart door features. Includes ring cameras and underground electrical wiring. The garage is equipped for Amazon in-Key delivery. This home combines modern amenities with thoughtful details, ensuring both comfort and convenience. Not to be missed!
$1,299,000
4 Main Ave Garden City, NY 11530
- Type:
- Single Family
- Sq.Ft.:
- 2,048
- Status:
- Active
- Beds:
- 4
- Lot size:
- 0.45 Acres
- Year built:
- 1970
- Baths:
- 3.00
- MLS#:
- 3569706
ADDITIONAL INFORMATION
Estates colonial featuring 4 spacious bedrooms on the second floor. This renovated home offers you the desired floor plan for todays living. Eat-in kitchen with quartz countertops open to family room with fireplace, 1st floor laundry. Living room with bay windown adjoins dining room with sliders to yard. The second floor offers a primary suite that includes a lovely bath with walk in shower, 3 additional spacious bedrooms and hall bath. Near two railroad stations and two parks.
$4,299,000
84 3rd St Garden City, NY 11530
- Type:
- Single Family
- Sq.Ft.:
- 8,200
- Status:
- Active
- Beds:
- 7
- Lot size:
- 0.72 Acres
- Year built:
- 1908
- Baths:
- 6.00
- MLS#:
- 3584116
ADDITIONAL INFORMATION
Experience unparalleled elegance in this Colonial manor, featuring seven bedrooms and five and one half bathrooms, on a meticulously manicured three-quarter-acre lot. The home's grand design includes five fireplaces, exquisite crown molding, and gleaming hardwood and marble floors. A two-story foyer with a gracefully curved staircase welcomes you into a sunlit living room centered by an elegant fireplace, and pocket doors lead to a formal dining room with gas fireplace perfect for intimate dinners or grand gatherings. The heart of the home, a gourmet kitchen, boasts high-end appliances, extensive cabinetry, an oversized island, and a casual dining area. A bar with a wine cooler connects to an airy family room with gas fireplace with views of the patio, pool, and pool house. The main level also features a library with built-in shelving, a powder room, and a mudroom with side driveway access. The luxurious primary suite offers a private office/sitting room, and an en suite bathroom with a soaking tub, separate shower, and dual sinks. Four additional bedrooms, including one with a fireplace, two full bathrooms, and a large laundry room complete the second floor. The third floor hosts two bedrooms, a dressing room and a storage room. Outdoor amenities include a large patio for al fresco dining, a sparkling built-in pool, spa, and a pool house with a living room, kitchen, full bath, gym, laundry and three car garage. This spectacular dream home is located in the historic central section of Garden City close proximity to shopping, restaurants, LIRR and award-winning Garden City School District. **8200sf includes main house and pool house.
$948,000
71 Meadow St Garden City, NY 11530
- Type:
- Single Family
- Sq.Ft.:
- n/a
- Status:
- Active
- Beds:
- 3
- Lot size:
- 0.14 Acres
- Year built:
- 1950
- Baths:
- 2.00
- MLS#:
- 3560643
ADDITIONAL INFORMATION
Welcome to 71 Meadow Street! A beautiful colonial featuring 3 spacious bedrooms, 1.5 baths, large living room with wood burning fire place, dining room, and eat in kitchen. Gleaming hardwood floors throughout. A large backyard with a covered patio that's perfect for entertaining. Inground sprinklers, Oil heat, gas for cooking and hot water. This property is conveniently located near shops, dining, schools and transportation. Enjoy all the village has to offer!
$5,925,000
85 11th St Garden City, NY 11530
- Type:
- Single Family
- Sq.Ft.:
- 10,340
- Status:
- Active
- Beds:
- 7
- Lot size:
- 2.01 Acres
- Year built:
- 1996
- Baths:
- 9.00
- MLS#:
- 3557994
ADDITIONAL INFORMATION
Built to Perfection with 314 Feet Frontage of Stunning Golf Course Views - This majestic brick Georgian Colonial on 2+ beautifully landscaped acres is a masterpiece of opulent design and luxury living. This sophisticated home is located in the most desired private location "on the hill" with breath-taking sunsets and rolling golf course views. Offering 10,000+ square feet of luxurious living space, this manor includes seven bedrooms, six full baths, and three powder rooms. Every detail was thoughtfully selected and quality crafted, from the tile, carpeting, and inlaid wood floors to the exquisite ceiling trim work and three ornate fireplaces. Upon entry you will find a dramatic two-story grand entrance with circular staircase, a spacious family room appointed with rich woodwork and detail evident with the built-ins, custom coffered ceiling and fireplace enhancing it's warm and inviting ambiance. Adjoining is a banquet-size formal dining room, and an elegant formal living room with fireplace that has fairway views as long as the eye can see. The gourmet kitchen has a large center island that opens to a welcoming breakfast room. The north wing hosts the lavish primary en-suite with fireplace, two separate full baths and three spacious walk-in closets. An additional large en-suite bedroom, gym, laundry/mud room with full-sized refrigerator and freezer, and two-car garage complete the north wing. The south wing hosts two powder rooms, a serene family room, back staircase to the second floor, and an additional two-car garage. The second floor brings you to two en-suite bedrooms, three additional bedrooms, a hall full bath, and vast storage space. The basement level includes a second laundry room, storage space, and limitless possibilities. Outside features a 60x20 heated in-ground pool, expansive blue-stone patio and breathtaking fairway views making this ideal for relaxing and entertaining. Just twenty miles east of Manhattan, this magnificent home is mere minutes from golf courses, schools, stores, restaurants, and parks. Award-winning Garden City School District.
$5,999,999
67 3rd St Garden City, NY 11530
- Type:
- Single Family
- Sq.Ft.:
- 12,446
- Status:
- Active
- Beds:
- 5
- Lot size:
- 0.57 Acres
- Year built:
- 1913
- Baths:
- 10.00
- MLS#:
- 3430085
ADDITIONAL INFORMATION
MAGNIFICENT, one-of-a kind property, situated mid block in the heart of the Central Section of Garden City. Enter into the expansive foyer with a winding 3-story staircase. First floor features FLR, FDR, home office, open kitchen, pantry, rear mud room & den. Bedrooms abound in this home; 5 total, 3 with attached sitting room. Primary BR offers a vast WIC and gorgeous full bath. 3 1/2 additional baths in the main house. Warm yourself by one of the 4 fireplaces. Full finished basement features a media and wine room. Travel through the newly constructed 60' UNDERGROUND PASSAGEWAY to the spectacular, newly built 4900+ sq. ft. auxiliary structure, boasting a 14'x24' heated indoor pool, fitness room, 2 full baths, 3 car garage & a 1305 sq. ft. terrace room perfect for entertaining family & friends! Four sets of French doors open to overlook the beautifully landscaped yard. Upper-level recreation room including powder room and gas fireplace. An abundance of amenities! Too many to list!

Listings courtesy of One Key MLS as distributed by MLS GRID. Based on information submitted to the MLS GRID as of 11/13/2024. All data is obtained from various sources and may not have been verified by broker or MLS GRID. Supplied Open House Information is subject to change without notice. All information should be independently reviewed and verified for accuracy. Properties may or may not be listed by the office/agent presenting the information. Properties displayed may be listed or sold by various participants in the MLS. Per New York legal requirement, click here for the Standard Operating Procedures. Copyright 2024, OneKey MLS, Inc. All Rights Reserved.
Garden City Real Estate
The median home value in Garden City, NY is $986,000. This is higher than the county median home value of $676,200. The national median home value is $338,100. The average price of homes sold in Garden City, NY is $986,000. Approximately 88.16% of Garden City homes are owned, compared to 7.09% rented, while 4.75% are vacant. Garden City real estate listings include condos, townhomes, and single family homes for sale. Commercial properties are also available. If you see a property you’re interested in, contact a Garden City real estate agent to arrange a tour today!
Garden City, New York 11530 has a population of 23,087. Garden City 11530 is more family-centric than the surrounding county with 45.63% of the households containing married families with children. The county average for households married with children is 35.86%.
The median household income in Garden City, New York 11530 is $185,188. The median household income for the surrounding county is $126,576 compared to the national median of $69,021. The median age of people living in Garden City 11530 is 41.6 years.
Garden City Weather
The average high temperature in July is 83 degrees, with an average low temperature in January of 25.5 degrees. The average rainfall is approximately 45.9 inches per year, with 22.7 inches of snow per year.
