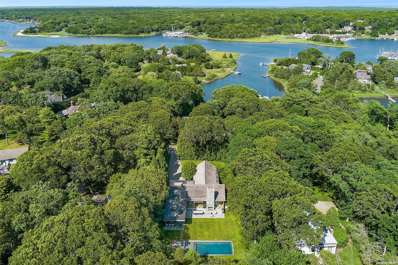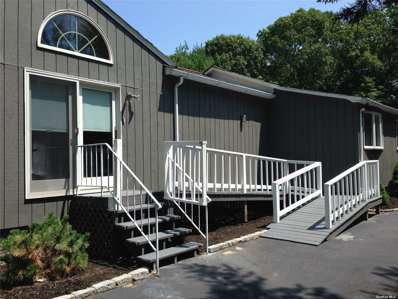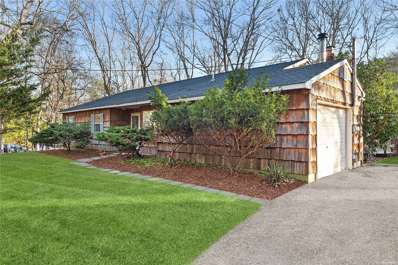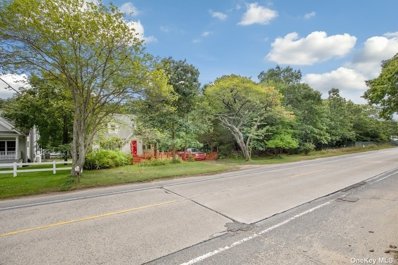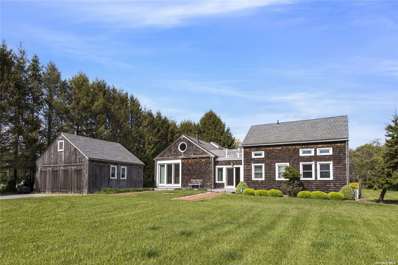East Hampton NY Homes for Sale
$1,995,000
105 Park St East Hampton, NY 11937
- Type:
- Single Family
- Sq.Ft.:
- n/a
- Status:
- Active
- Beds:
- 5
- Year built:
- 2006
- Baths:
- 5.00
- MLS#:
- L3570598
ADDITIONAL INFORMATION
Beautiful and spacious 5 bedroom home with stunning gardens. Great opportunity in East Hampton. Well-maintained home with a lot of amenities.
$8,995,000
33 Springwood Way East Hampton, NY 11937
- Type:
- Single Family
- Sq.Ft.:
- 7,500
- Status:
- Active
- Beds:
- 8
- Year built:
- 2024
- Baths:
- 8.00
- MLS#:
- L3570593
ADDITIONAL INFORMATION
Discover a masterclass in modern design in this stunning newly built waterfront home, just completed and ready for your enjoyment. Set on a lush 1-acre lot with 140 feet of pristine water frontage, this expansive 7,500 sq. ft. residence redefines elegance and comfort, providing the perfect setting for entertaining and relaxation.**Key Features:**Spacious Accommodations: With 8 lavish bedrooms and 7.5 opulent bathrooms, this home offers ample space for family and guests alike, ensuring everyone enjoys their own private haven. Elegant First Floor: The open-concept layout showcases a magnificent living room with a cozy fireplace, seamlessly flowing into a top-of-the-line kitchen equipped with premium appliances and an inviting dining area. Expansive sliders provide breathtaking views of the harbor and direct access to the outdoor paradise. Luxurious Amenities: On the first floor, you'll find two generously sized en-suite bedrooms, a dedicated laundry room complete with a dog grooming station, a luxury coffee station for your morning brew, a walk-in pantry for added convenience, and a stylish powder room. The heated 2-car garage ensures your vehicles remain protected year-round. Sumptuous Second Floor: The second floor is dedicated to relaxation, featuring a stunning primary bedroom complete with its own gas fireplace, an oversized walk-in closet, and a private balcony with serene water views. The ensuite bathroom is a true sanctuary, boasting a spa-like hot tub and custom finishes. Additionally, three more en-suite bedrooms and a second laundry room enhance your living experience. Ultimate Entertaining Lower Level: The lower level is an entertainer's dream, designed for fun and leisure. Enjoy a spacious recreation room featuring a wet bar and wine fridge, a media room with surround sound, a workout space with mirrors and glass doors, and two additional bedrooms, providing ample space for gatherings and relaxation. Outdoor Oasis: Step outside to your personal paradise, featuring a stunning gunite heated pool complete with an oversized jacuzzi and electric retractable covers. The outdoor BBQ station is perfect for alfresco dining, while the mahogany decking invites you to unwind in style. Modern Technology & Finishes: This home comes equipped with a Sonos sound system throughout, a stunning crystal chandelier as the focal point of the entryway, and energy-efficient solar panels that enhance sustainability without compromising luxury. Prime Location: With a convenient 7-minute drive to village shops and just 10 minutes to the ocean beaches, you can enjoy the best of both worlds: luxury and convenience. This exquisite waterfront home promises an unrivaled lifestyle in the Hamptons, combining modern sophistication with serene coastal living. Don't miss your chance to own this breathtaking retreat-schedule your private tour today!
$4,795,000
25 Oyster Shores Rd East Hampton, NY 11937
- Type:
- Single Family
- Sq.Ft.:
- n/a
- Status:
- Active
- Beds:
- 4
- Lot size:
- 0.63 Acres
- Year built:
- 2015
- Baths:
- 5.00
- MLS#:
- 3568646
ADDITIONAL INFORMATION
This custom home epitomizes the essence of true indoor/outdoor living within the expansive single-level layout, complemented by a finished lower level. Featuring four bedrooms, four and a half baths and a separate den with an inviting outdoor seating area. The bright and airy great room seamlessly integrates the kitchen, living, and dining area which opens to the outdoors through a wall of accordion Arcadia sliding glass doors and screens. The kitchen is equipped with top-of-the-line Miele appliances including a 5-burner induction stove, two ovens, dishwasher, refrigerator and freezer. Stunning Carrara waterfall countertops, island with seating and adjacent to the kitchen, the butler's pantry complete with a sink, ice maker, and a wine fridge. The primary bedroom is a sanctuary of comfort, boasting vaulted ceilings and walk in closet. The primary bath is equally luxurious, featuring a shower with a rain head and a deep soaking tub. Two additional bedrooms, connected by a bath, complete the first floor. The lower level is designed for relaxation and entertainment, with polished concrete radiant flooring, a wet bar, a media area, and an additional bedroom with an en suite bath. The home is equipped with a Sonos sound system throughout, windows with custom shades, and modern conveniences which can all be controlled via smart phone. Additional amenities include a one-car garage, a spacious first-floor laundry room with sink and built in's, water filtration system, geothermal heating, an outdoor shower and a generac generator. Outside, the large bluestone patio is perfect for gatherings, featuring an outdoor fireplace and a covered seating area. The 18 x 40 saltwater gunite pool, complete with a sun ledge and an attached deck with lounge chairs, offers a serene escape. Just three miles to the Village center, and less than one and a half miles to Three Mile Harbor marinas and Round Swamp Farm. Residents within Hampton Waters association, enjoy access to a beautiful private beach and dock.
$2,765,000
49 Camberly Rd East Hampton, NY 11937
- Type:
- Single Family
- Sq.Ft.:
- n/a
- Status:
- Active
- Beds:
- 4
- Year built:
- 1983
- Baths:
- 4.00
- MLS#:
- L3565514
ADDITIONAL INFORMATION
Experience the epitome of Hamptons luxury at this fully renovated residence in the prestigious Clearwater Beach Community of East Hampton. This charming home offers exclusive access to a private beach, bocce court, children's playground, lifeguards, and marina. It is just steps from Gerard Drive Beach where residents can enjoy kayaking, swimming, and clamming. This home is being sold fully furnished including the Vespa! Just show up with your bathing suit! The 4 bed, 3.5 bath home is an entertainer's dream. The outdoor oasis features a cabana with a TV, hot tub, swimming pool, and outdoor shower with changing room. Indoors, top-tier materials such as mahogany, cedar, Italian Carrara marble, and imported stones create an elegant ambiance. Additional highlights include a waterfall quartz kitchen island, SONOS music system, new walkways, California closets, mature landscaping, and muti-tiered decks and balconies. This is not to be missed!, Additional information: Appearance:Excellent
$1,995,000
37 Gardiners Ln East Hampton, NY 11937
- Type:
- Single Family
- Sq.Ft.:
- 1,995
- Status:
- Active
- Beds:
- 4
- Year built:
- 2024
- Baths:
- 3.00
- MLS#:
- L3565389
ADDITIONAL INFORMATION
New Home Construction by Bruce Van Gurp of Van Air Homes is COMPLETED. Buy New -Buy Smart with new construction warranties. One level living with 2000 SF on .40 Acre with 4 Bedrooms and 3 Baths and the ability to finish the lower level in the future. Virtually maintenance free with Hardie Board Siding, Andersen 400 Series High Performance Windows, Energy Star Appliances, Navien High Efficiency System, Oak Floors throughout and Custom Kitchen with Quartz Counter Tops. Property is a beautiful, flat rectangle with 16 x 32 Pool that will enjoy full southern exposure and multiple patios for outdoor entertaining. Gardiners Lane is a quiet country lane with no thru traffic and this great location is only about half mile to Maidstone Harbor Marina for boating and restaurants, 2 Miles to Maidstone Park Beach and 3 miles to East Hampton Village.
$2,775,000
5 Karin Dr East Hampton, NY 11937
- Type:
- Single Family
- Sq.Ft.:
- 2,150
- Status:
- Active
- Beds:
- 4
- Year built:
- 1980
- Baths:
- 3.00
- MLS#:
- L3564871
ADDITIONAL INFORMATION
This exquisite 2-story home is situated on the quiet and sought-after Karin Drive in East Hampton Oaks, featuring a circular driveway that enhances its elegant curb appeal. Surrounded by approximately three acres of protected land, this property offers unparalleled privacy and seclusion, with a serene backdrop against lush nature reserves. The residence exudes tranquility and is characterized by its serene ambiance. In close proximity, residents and their guests have exclusive access to two tennis courts within the neighborhood, providing ample recreation opportunities. Main Floor: Upon entry, you are greeted by a sunny living room with a cathedral ceiling, skylights, and a fireplace. This space seamlessly connects to an extensive outdoor deck, perfect for entertaining. The separate dining room also has sliding doors that open to the deck, creating a harmonious indoor-outdoor flow. The eat-in kitchen is well-appointed and conveniently adjacent to a mudroom and laundry room, which feature a separate entrance. A guest closet and a large powder room add to the convenience of the main floor. The expansive 1,400 sq. ft. deck wraps around three sides of the house, offering breathtaking views of the protected undeveloped land. The main floor also includes an attached two-car garage with plenty of storage space. The first floor boasts four bedrooms and two full baths. The principal bedroom features a cathedral ceiling, an ensuite bathroom, and a private balcony, providing a perfect retreat. All the other bedrooms offer picturesque views of the beautiful trees and dense vegetation of the protected open area. Additionally, the home includes a full basement with high ceilings, offering potential for various uses. As you enter from the garage, you are greeted by a spacious and functional mudroom designed to keep your home organized and clean. This versatile space features a washer and dryer. Property Details: - Lot Size: 31,589 sq. ft. - Interior Square Footage: Approximately 2,150 sq. ft. - Real Estate Taxes: $5,990 annually - Built-in 1980 - Yearly Association Fee: $225 (covers insurance and maintenance of the green belt and tennis courts) - Maintenance Fee: $225 for 61 houses -Attached Garage 525 sq. ft. This East Hampton retreat, set on nearly an acre of land, offers the perfect blend of comfort, privacy, and natural beauty. It is an ideal home for those seeking a serene lifestyle in a prestigious neighborhood.
$3,345,000
6 Rolling Wood Ln East Hampton, NY 11937
- Type:
- Single Family
- Sq.Ft.:
- 2,100
- Status:
- Active
- Beds:
- 3
- Year built:
- 1987
- Baths:
- 4.00
- MLS#:
- L3562012
ADDITIONAL INFORMATION
$999,000
43 Chapel Ln East Hampton, NY 11937
- Type:
- Single Family
- Sq.Ft.:
- 850
- Status:
- Active
- Beds:
- 2
- Year built:
- 1969
- Baths:
- 1.00
- MLS#:
- L3561197
ADDITIONAL INFORMATION
$1,550,000
1 Monument Ln East Hampton, NY 11937
- Type:
- Single Family
- Sq.Ft.:
- n/a
- Status:
- Active
- Beds:
- 4
- Year built:
- 2002
- Baths:
- 3.00
- MLS#:
- L3561027
ADDITIONAL INFORMATION
Ideal East Hampton Investment Opportunity! Discover this Rare Unique East Hampton Diamond in the rough, a gem of unparalleled brilliance and beauty, awaiting its moment to shine.
$1,399,000
9 Cedar Dr East Hampton, NY 11937
- Type:
- Single Family
- Sq.Ft.:
- n/a
- Status:
- Active
- Beds:
- 4
- Year built:
- 1991
- Baths:
- 3.00
- MLS#:
- L3557808
ADDITIONAL INFORMATION
Nestled in the serene surroundings of East Hampton, 9 Cedar Dr offers a harmonious blend of modern design and timeless elegance. This exquisite property is a true retreat, providing a peaceful escape from city life while remaining close to the charming amenities of East Hampton. The home's architecture seamlessly integrates with the natural landscape, featuring clean lines, expansive windows, and high-quality materials. Beautifully manicured gardens, mature trees, and thoughtfully designed outdoor spaces enhance the exterior, creating a picturesque setting. The inviting pool area, with a comfortable lounging areas, serves as the centerpiece for outdoor activities, offering a refreshing retreat during warm summer days. Inside, the open floor plan allows for a seamless flow between the living, dining, and kitchen areas. Large windows and skylights flood the space with natural light, creating a bright and airy atmosphere. The living room, with its cozy fireplace and tasteful decor, provides the perfect setting for both intimate gatherings and grand entertaining, while the adjacent dining area is ideal for hosting dinner parties and special occasions. The home offers 4 spacious bedrooms and 3 bathrooms, each designed with comfort and style in mind. Additional features include a finished basement with a full bath, ensuring that all your lifestyle needs are met within the comfort of your own home. Situated on a quiet, tree-lined street, 9 Cedar Dr offers the best of both worlds - tranquility and convenience. It is just a short drive away from East Hampton Village, where you can enjoy boutique shopping, fine dining, and cultural attractions. The property is also close to pristine beaches, scenic parks, and recreational areas, providing ample opportunities for outdoor adventures and leisure activities. With its impeccable design, great amenities, and prime location, 9 Cedar Dr is more than just a home - it's a lifestyle. Experience the epitome of East Hampton living in this stunning cozy retreat., Additional information: Interior Features:Lr/Dr
$10,995,000
77 Jericho Rd East Hampton, NY 11937
- Type:
- Single Family
- Sq.Ft.:
- n/a
- Status:
- Active
- Beds:
- 6
- Year built:
- 2001
- Baths:
- 7.00
- MLS#:
- L3550253
ADDITIONAL INFORMATION
Beautiful architectural design, exquisite details and a coveted location in East Hampton Village's estate area combine to create an exceptional home. Providing over 6,000 square-feet of elegant living space, the six-bedroom, six-bath house is thoughtfully designed, with a floor plan that flows seamlessly throughout, from the formal living room with fireplace, the formal dining room with butler's pantry, great room with fireplace, to the spacious kitchen that will satisfy any chef. There is also a lovely sun-room with French doors leading to a blue-stone patio and heated gunite pool. An impressive primary suite with fireplace, dual closets and luxurious bath with radiant heat and whirlpool tub. Additional highlights include first and second floor laundry rooms, custom sound system throughout, and a finished lower level with game room and gym. A special treat is the professional-grade home theater with stadium seating designed to host "movie night." The finely landscaped grounds are equally impressive. Only minutes from ocean beaches as well as the conveniences of East Hampton Village.
- Type:
- Single Family
- Sq.Ft.:
- n/a
- Status:
- Active
- Beds:
- 4
- Year built:
- 1985
- Baths:
- 5.00
- MLS#:
- L3555498
ADDITIONAL INFORMATION
- Type:
- Co-Op
- Sq.Ft.:
- 916
- Status:
- Active
- Beds:
- 3
- Year built:
- 2002
- Baths:
- 2.00
- MLS#:
- L3547523
- Subdivision:
- Three Mile Harbor Mobile
ADDITIONAL INFORMATION
Residentially Owned Mobile Home Park Welcome to a very unique Mobile Home Park in East Hampton located near Three Mile Harbor Marina and surrounded by nature trails. Interior of this doublewide unit features three bedrooms and two bathrooms, living room with cozy fireplace and vaulted ceilings, as well as spacious kitchen and laundry room. Gas forced air is used for heating and AC window units for cooling. Two dedicated parking spaces have extra space for occasional guests. Back yard deck is over looking the pond with a storage shed for all your garden and beach stuff. The shareholders in the park own their units as well as a share of the park land. In order to get qualified and approved by the Board, the new member applicant has to satisfy income criteria as well as purchasing this unit as their primary residency.
$1,295,000
28 Boatheaders Ln N East Hampton, NY 11937
- Type:
- Single Family
- Sq.Ft.:
- 1,263
- Status:
- Active
- Beds:
- 3
- Year built:
- 1987
- Baths:
- 2.00
- MLS#:
- L3543785
ADDITIONAL INFORMATION
East Hampton Village Fringe Opportunity Ranch style home on half acre lot is awaiting your touch. Bring your imagination to this gem location. House offers 3 bedrooms, 2 full bathrooms with plenty of room for expansion in all directions. Great front and back yard, room for pool and pool house.
$2,250,000
10 12th St East Hampton, NY 11937
- Type:
- Single Family
- Sq.Ft.:
- n/a
- Status:
- Active
- Beds:
- 5
- Year built:
- 2008
- Baths:
- 4.00
- MLS#:
- L3543381
ADDITIONAL INFORMATION
$1,729,999
44 Cedar Ridge Dr East Hampton, NY 11937
- Type:
- Single Family
- Sq.Ft.:
- n/a
- Status:
- Active
- Beds:
- 4
- Year built:
- 1979
- Baths:
- 3.00
- MLS#:
- L3537498
ADDITIONAL INFORMATION
Welcome to this Super stylish property in East Hampton! 5 minutes away from the MARINA!! Unique opportunity to purchase a house that embodies elegance, comfort, and luxury in every corner. This magnificent home offers a perfect blend of modern design and classic details, creating a cozy and sophisticated ambiance that will captivate you from the first moment. Recently renovated to perfection, making it truly special. Upon entering, you'll be greeted by a spacious, bright, and livable open-concept space, which creates an elegant and contemporary atmosphere where natural light flows, enhancing the beauty of every corner. Fabulous Living Room invites you to relax and share unforgettable moments. Magnificent Four Bedrooms are true havens of rest, designed to offer you maximum comfort and privacy. Immaculate Master Bedroom provides your own personal oasis gate a way to comfort with spa bathroom. It features three modern and practical bathrooms. Central air conditioning that ensures the best quality of freshness during summers. Functional and ample open-concept Kitchen, equipped with stainless steel appliances allows you to bring out your own culinary creativity. The elegant finishes and the view of the beautiful pool gives you a sense of peace. From the dining room you get access to a deck area where you can enjoy a meal in sunny days. In the lower level a large bedroom with a totally separate private area for house guests, accessible through an independent entrance which ensures extreme privacy. Fantastic Saltwater Pool, is heated, surrounded by gardens, and extensive green areas. It has parking space for at least 10 cars, making this house a perfect place to create priceless memories with family and friends. Located in an area that offers a privileged lifestyle. Only 4 miles away from East Hampton Main Street, in just a few minutes you have easy access to top schools, variety of restaurants, and the best entertainment.
$2,999,000
2 Grape Arbor Ln East Hampton, NY 11937
- Type:
- Single Family
- Sq.Ft.:
- 3,600
- Status:
- Active
- Beds:
- 4
- Lot size:
- 1.4 Acres
- Year built:
- 1998
- Baths:
- 4.00
- MLS#:
- L3536855
ADDITIONAL INFORMATION
Serenity awaits at this 10-room Post-Modern residence nestled on just under 1.5 acres bordering a serene nature reserve. Enjoy the ultimate outdoor oasis with a heated salt-water pool, hot tub, and meticulously landscaped grounds featuring hidden gardens and inviting nooks. The interior offers 4 bedrooms and 4 baths, which includes a first floor primary suite, a sun-drenched living room with soaring ceilings, a gourmet kitchen, and a versatile first floor home office/den. The lower level offers entertainment space and ample storage. Conveniently located near East Hampton Village, this exceptional home provides the perfect blend of luxury, tranquility, and privacy.
$2,600,000
60 Kings Point Rd East Hampton, NY 11937
- Type:
- Single Family
- Sq.Ft.:
- 3,000
- Status:
- Active
- Beds:
- 4
- Year built:
- 1970
- Baths:
- 5.00
- MLS#:
- L3532758
ADDITIONAL INFORMATION
Jewel of Clearwater A beautiful jewel in the private community of Clearwater Beach is on the market. This 3,000+ sq ft custom designed well built home is waiting for you. A complete renovation with a 2000 s ft addition make this home a must have. This home has an abundance of natural light and consists of 4 large bedrooms with walk in closets. Baths consist of 3 ensuites and 1.5 additional baths. Baths are beautifully tiled, Kohler Purist fixtures, large showers with custom glass doors. The kitchen has custom white oak cabinets, stunning Corian quartz countertops and backsplash with all new Thermador appliances. This gem also includes a beautiful custom white oak living room ceiling and shiplap paneling throughout. Naturally stained 8" French cut white oak floors, a tiled entry with paneling and a new gas fireplace. A first floor laundry with new appliances and a 585 sq ft finished basement. Outside you will find a large outdoor living space, massive Mahogany decks, built-in BBQ with stone tops and storage. There is a new outdoor shower, 18 x 36 pool with new heater, pump and filter, stadium step pool and a beautifully landscaped large back and front yard complete with a new sprinkler system. Mechanicals are all new. A 4 zone propane fired HVAC system, Navian On Demand hot water heater and a new IA septic system. New windows, siding, roofing, spray foamed insulation, Home Energy Rated home. Clearwater HOA gives you access to a gated private beach, beautiful sunsets, bocce court, a playground with a picnic area and a marina with boat slip availability. This charming house is turnkey and waiting for you.
$1,350,000
119 Neck Path East Hampton, NY 11937
- Type:
- Single Family
- Sq.Ft.:
- n/a
- Status:
- Active
- Beds:
- 6
- Lot size:
- 1 Acres
- Year built:
- 1959
- Baths:
- 3.00
- MLS#:
- 3523943
ADDITIONAL INFORMATION
Private 1 acre 2 homes with detached garage/ workshop. Close to water. Quiet yet 5 min to town. Possible garage conversion or Rebuild your own home.
- Type:
- Single Family
- Sq.Ft.:
- n/a
- Status:
- Active
- Beds:
- 4
- Year built:
- 1978
- Baths:
- 2.00
- MLS#:
- 3522182
ADDITIONAL INFORMATION
Transform or begin anew on this .5-acre lot nestled in the prestigious Settlers Landing and in the John Marshall school district. This charming 4-bedroom, 2-bathroom residence boasts a spacious living room, a delightful eat-in-kitchen, a separate dining room, and a cozy family room complemented by a fireplace and sliding doors that open to a deck. With ample space for a potential pool, this generous plot is ideally situated near Sammy's Beach, offering the perfect canvas for your dream outdoor oasis. Complete with an attached one-car garage, this property not only exudes potential but also enjoys close proximity to the beach and is mere minutes away from the vibrant East Hampton village.
- Type:
- Single Family
- Sq.Ft.:
- n/a
- Status:
- Active
- Beds:
- 3
- Year built:
- 1944
- Baths:
- 1.00
- MLS#:
- 3508502
ADDITIONAL INFORMATION
Creative Vision Knows No Bounds With This Multifaceted Property Located in East Hampton Village Fringe. Welcome to this exceptional opportunity to create your dream home at 302 Three Mile Harbor Road, East Hampton. Situated on a spacious 0.39-acre lot in a prime location, this Cape Cod style residence offers the perfect canvas for crafting your ideal living space. Key Features Location: Nestled in the charming town of East Hampton, this property is conveniently located just 2.9 miles from the train station, ensuring easy access to nearby cities and beyond. The picturesque Three Mile Harbor is a short distance away, offering beautiful water views and recreational activities. Additionally, being only half a mile from the marina, this property is a haven for marine enthusiasts. Size & Layout: The property encompasses 1,350 square feet of living space over two stories, providing ample room for a comfortable and spacious home. With three bedrooms and a full bath, there's room to accommodate a family in a cozy and inviting setting. Potential For Expansion: The expansive 0.39-acre lot presents exciting opportunities for expansion and customization. Can be 6 bed, 6 bath ( plan required ). There's ample room for adding amenities like a tennis court and a 20x40 pool, creating a recreational haven right at your doorstep. Architectural Style and History: Built in 1944, this Cape Cod style home exudes a timeless charm, showcasing classic architectural elements. The potential to renovate or build a brand-new structure allows for modern upgrades while preserving the traditional aesthetics. Ownership and Financing: This property offers the unique advantage of owner financing. Owner Financing Available As Shown Below Sale price: $895,000. Owner finance: $500,000. @ 8% up to 3 years interest only. Down payment: $395,000. Cost of owner financing agreement $5000.00 or Best cash offer with $500,000. one year financing available at 10% + 3 points
$5,495,000
7 Town Line Rd East Hampton, NY 11937
- Type:
- Single Family
- Sq.Ft.:
- 2,500
- Status:
- Active
- Beds:
- 3
- Lot size:
- 2 Acres
- Year built:
- 1970
- Baths:
- 3.00
- MLS#:
- 3495987
ADDITIONAL INFORMATION
South of the highway 1.9 lot is primed and ready to go, building plans available with health board approvals complete. Either build new or renovate the old, room for tennis and pool. A great opportunity awaitsJust shy of 2 aceres, this classic piece of history is located on the famous Town Line Road, facing west on a protected agricultural reserve and mere moments to ocean beaches. This three bed, two and one half bath home displays a timeless and classic design, offering approx 2500 sq. ft. of living space set amongst park-like grounds. Through the entryway you are greeted by a spacious great room adorned with rustic exposed beams and anchored by a wood burning fireplace. This room also features a dining area that opens up to an eat-in kitchen, designed with ample space ideal for cooking whilst entertaining all of your guests. Step outside onto the spacious rooms patio and into your own private oasis. Beautifully landscaped, the yard hosts a myriad of mature flowering plants, when coupled with the sprawling lawn creates a truly stunning backdrop to those endless summer evenings and western sunsets Looking to build new? Architectural Plans and Board of Health

Listings courtesy of One Key MLS as distributed by MLS GRID. Based on information submitted to the MLS GRID as of 11/13/2024. All data is obtained from various sources and may not have been verified by broker or MLS GRID. Supplied Open House Information is subject to change without notice. All information should be independently reviewed and verified for accuracy. Properties may or may not be listed by the office/agent presenting the information. Properties displayed may be listed or sold by various participants in the MLS. Per New York legal requirement, click here for the Standard Operating Procedures. Copyright 2025, OneKey MLS, Inc. All Rights Reserved.
East Hampton Real Estate
The median home value in East Hampton, NY is $1,985,000. This is higher than the county median home value of $565,700. The national median home value is $338,100. The average price of homes sold in East Hampton, NY is $1,985,000. Approximately 40.28% of East Hampton homes are owned, compared to 9.04% rented, while 50.68% are vacant. East Hampton real estate listings include condos, townhomes, and single family homes for sale. Commercial properties are also available. If you see a property you’re interested in, contact a East Hampton real estate agent to arrange a tour today!
East Hampton, New York has a population of 27,626. East Hampton is less family-centric than the surrounding county with 23.24% of the households containing married families with children. The county average for households married with children is 32.94%.
The median household income in East Hampton, New York is $125,861. The median household income for the surrounding county is $111,660 compared to the national median of $69,021. The median age of people living in East Hampton is 46.7 years.
East Hampton Weather
The average high temperature in July is 80.1 degrees, with an average low temperature in January of 24.6 degrees. The average rainfall is approximately 47 inches per year, with 26.1 inches of snow per year.


