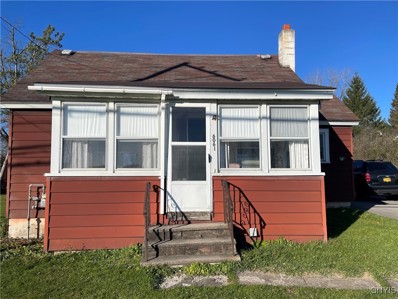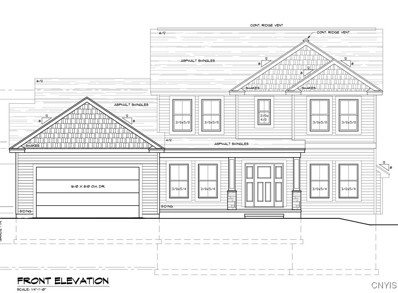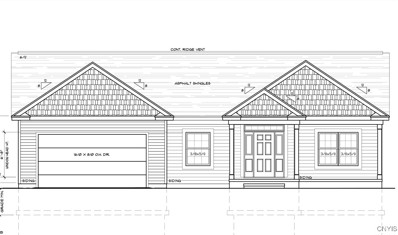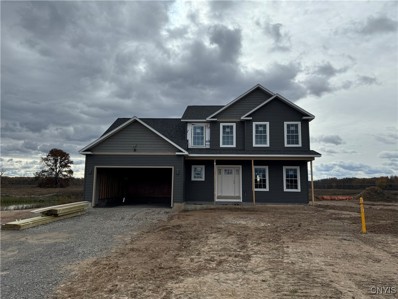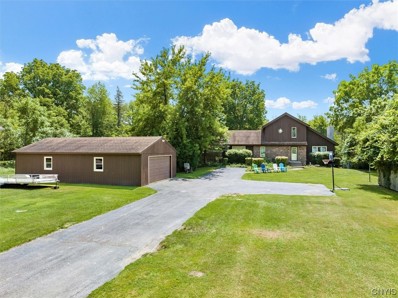Cicero NY Homes for Sale
- Type:
- Single Family
- Sq.Ft.:
- 2,104
- Status:
- NEW LISTING
- Beds:
- 4
- Lot size:
- 0.41 Acres
- Year built:
- 2009
- Baths:
- 3.00
- MLS#:
- S1585789
ADDITIONAL INFORMATION
Welcome to this stunning 4-bedroom homes on Lyons Landing Road in Cicero! Situated on a spacious corner lot, this home features an open floor concept, perfect for entertaining. The main living area flows seamlessly into the kitchen and dinning space, creating a bright and inviting atmosphere. The finished basement offers additional living space, ideal for a rec room or gym. Step outside to your private backyard oasis, complete with an in-ground saltwater pool and beautifully designed hardscape. Conveniently located near Oneida Lake, parks, shopping and major highways, this home offers both comfort and convenience. Don't miss out on this incredible opportunity!
$449,500
8581 Cobalt Dr Cicero, NY 13039
- Type:
- Single Family
- Sq.Ft.:
- 2,650
- Status:
- Active
- Beds:
- 4
- Lot size:
- 0.22 Acres
- Year built:
- 2019
- Baths:
- 3.00
- MLS#:
- S1587615
- Subdivision:
- Wallington Mdws Sec #8b
ADDITIONAL INFORMATION
STRATEGICALLY DESIGNED THIS BEAUTIFUL HOME OFFERS 2116 SQ.FT. WITH AN ADDITIONAL 650 SQ.FT. OF LIVINGSPACE IN THE LOWER LEVEL. THE OPEN CONCEPT IS ALWAYS A FAVORITE AND THIS ONE IS STUNNING WITH THE SOARING CEILINGS*GOURMET EAT-IN-KITCHEN OFFERS SOME UPDATES WITH A NEWER LUXURY SINK & FAUCET W/PASTA STRAINER AND CUTTING BOARD**PANTRY*LARGE ISLAND W/SEATING AND ALL APPLCS CONVEY**THE DINING AREA OFFERS A SLIDER TO THE SCREENED PORCH. SPACIOUS GREATROOM FEATURES LUXURY VINYL FLOORING, GAS FIREPLACE AND LOTS OF NATURAL LIGHT. FRESH PAINT IN THE LRM, KITCHEN AND GREATROOM. THE 2ND FLOOR HOSTS 4 GENEROUS BEDROOMS, OWNERS SUITE HAS A FULL BATH PLUS 2 STEP IN CLOSETS....NEW CARPET IN ALL BEDROOMS....YOU'LL FIND A CONVEINENT LAUNDRY ROOM ON THIS LEVEL ALSO COMPLETE WITH WASHER AND DRYER. FINISHED LOWER LEVEL INCLUDES A PROJECTOR WITH SCREEN, 2 TV'S, A BAR W/REFRIG AND WILL BE YOUR FAVORITE PLACE TO HOST SPORTING EVENTS. THERE'S ADDITIONAL STORAGE AND ROOM FOR A FUTURE FULL BATH. OUTDOOR ENTERTAINING WILL BE A BREEZE ON THE SCREENED PORCH COMPLETE WITH FURNITURE OVERLOOKING THE FENCED SEMI PRIVATE YARD, A DECK AREA FOR YOUR GRILL AND CEMENT PATIO. THE SHED STAYS.... THIS WONDERFUL HOME OFFERS A BUILDERS TRANSFERABLE STRUCTURE WARRANTY OF 4 YEARS AND 14 YEARS ON THE ROOF SHINGLE. LOCATED MINUTES TO ONEIDA LAKE, SHOPPING, RESTAURANTS, SCHOOLS, PARKS AND MORE.
$264,000
6208 Palisades Dr Cicero, NY 13039
- Type:
- Single Family
- Sq.Ft.:
- 1,588
- Status:
- Active
- Beds:
- 4
- Lot size:
- 0.24 Acres
- Year built:
- 1985
- Baths:
- 2.00
- MLS#:
- S1586849
- Subdivision:
- Lakeshore Hts Tract Sec D
ADDITIONAL INFORMATION
Step into a home where style meets sophistication. Every inch of this stunning renovation has been thoughtfully designed, from the brand-new roof, windows, and flooring to the sleek, high-end finishes throughout. The open-concept kitchen is a true showpiece, featuring new cabinetry, gleaming granite countertops, an elegant backsplash, and a top-tier chef-grade appliance package—perfect for hosting in style. Indulge in the newly added upstairs and downstairs bathrooms, designed with modern elegance in mind. With all-new electrical, ductwork, a high-efficiency furnace, and a fresh modern aesthetic, this home exudes effortless luxury. Move-in ready and designed to impress—your dream home awaits!
- Type:
- Single Family
- Sq.Ft.:
- 2,666
- Status:
- Active
- Beds:
- 4
- Lot size:
- 0.32 Acres
- Year built:
- 2000
- Baths:
- 3.00
- MLS#:
- S1586730
- Subdivision:
- Heather Hollow Sec 1
ADDITIONAL INFORMATION
This house is perfection! Beautifully maintained and updated by these original owners. The first floor has a gracious living room and formal dining room. The family room opens to the breakfast area and on to the kitchen, plus the large sunroom is also open to that same space. There are hardwood floors through this whole area. The kitchen is extremely large with loads of cabinets, a center island with a breakfast bar, and all the appliances stay. The first floor mudroom/laundry is just off of the kitchen. The upper level has four generously sized bedrooms and the primary bedroom is rather exceptional. It is extremely spacious with extra closet space and a large bath with a soaking tub and a double sink vanity, The fourth bedroom has been used as an office and has built-in cabinets and a counter top. For additional living area, that is not included in the listing square footage, is a large finished lower level room for any number of purposes. The back deck is accessible from the sliding door in the sunroom and overlooks a private yard with no neighbors behind. This is golden opportunity to move in and do absolutely nothing.
$184,900
5853 Reis Dr Cicero, NY 13039
- Type:
- Single Family
- Sq.Ft.:
- 960
- Status:
- Active
- Beds:
- 2
- Lot size:
- 0.22 Acres
- Year built:
- 1954
- Baths:
- 1.00
- MLS#:
- S1586623
- Subdivision:
- Reis
ADDITIONAL INFORMATION
Don't miss out on making this your home! Make an appointment to see this updated ranch before it is gone! This ranch has many new updated included a new updated bathroom and kitchen and is move in ready. Washer and dryer are included in the sale. Perfect home for starting out with a private backyard and deck. Conveniently located to groceries and shopping with access to Route 81.
$399,900
8181 Toll Gate Rd Cicero, NY 13039
- Type:
- Single Family
- Sq.Ft.:
- 2,198
- Status:
- Active
- Beds:
- 3
- Lot size:
- 0.3 Acres
- Year built:
- 2000
- Baths:
- 3.00
- MLS#:
- B1584874
ADDITIONAL INFORMATION
Move-in ready! An impressive 2000-built custom colonial with 3 BR, 2.1 baths, and 2,198 SF of recently upgraded living space in the desired Heather Hollow neighborhood. Grand cathedral foyer, office, spacious LR. Warm, eat-in kitchen with new smart, stainless steel appliances upgraded in 2024 that blends seamlessly to an expansive FR with vaulted ceilings and a gas fireplace. Formal dining room, half bath, laundry room all on first floor. Luxurious owner’s ensuite with jacuzzi tub and W/I closet. Second BR originally designed as 2 separate rooms but updated to a secondary suite with W/I closet. Full bathroom with linen closet and spacious 3rd BR. 700+ SF of finished, heated/cooled basement not included in SF calcs. Property also boasts a whole home audio system, a divided backyard with lawn and a self-cleaning inground pool and waterslide, 2-car garage, & a basketball hoop. Upgrades in 2024 include all new matching stainless steel kitchen appliances, porcelain tile floors in kitchen and laundry room, carpeting throughout, kitchen cabinetry pulls and re-facing, luxury vinyl flooring in basement. This home truly checks all the boxes!
- Type:
- Multi-Family
- Sq.Ft.:
- 1,980
- Status:
- Active
- Beds:
- 6
- Lot size:
- 0.46 Acres
- Year built:
- 1950
- Baths:
- 2.00
- MLS#:
- S1584079
ADDITIONAL INFORMATION
Tremendous potential for this 2 unit property featuring separated 3 bedroom houses. Property and grounds have been trashed out and cleaned up and are ready for rehab and development. Whether a private lot for a brand new home, a perfect rental for the snowmobile and watersport seasons, with this location 1/4 of a mile from Williams Beach there is endless opportunity.
$495,000
7353 Lakeshore Rd Cicero, NY 13039
- Type:
- Single Family
- Sq.Ft.:
- 1,408
- Status:
- Active
- Beds:
- 3
- Lot size:
- 0.15 Acres
- Year built:
- 1920
- Baths:
- 2.00
- MLS#:
- S1583970
ADDITIONAL INFORMATION
Welcome to 7353 Lakeshore Rd located on the desirable south shore of Oneida Lake where you get to enjoy gorgeous wide open views and of all the sunsets and sunrises that you could ever want! Quick access to boating, fishing and swimming from your own 60' of dock situated on 50' of deeded waterfront. The inside of this home blends with the outside making it perfect for entertaining. Inside enjoy an expansive family room with beautiful hardwoods, large windows pictures windows and sliding glass door that leads to the back patio and grassy lakeside yard. The kitchen offers a full set of appliances, including a gas range, plenty of counter space and cabinets for storage, elbow room to move around and a separate dining/breakfast area. The fireplace is perfect after a day of ice fishing or the cooler winter nights. Take advantage of the convenience of a first floor half bath, laundry and heated enclosed porch where you will also find a workshop/storage area. Upstairs away from everyone you will find the three bedrooms and full bath with yet more views from your primary bedroom. The carport, new 3yrs ago, keeps the snow off the cars in the winter and stores toys in the summer. Last but certainly not least, due to elevation **NO FLOOD INSURANCE** is required, save $$ instantly! Minutes from I-81, Rt 31, Sylvan Beach, Point Place Casino, local restaurants and shopping, Green Lakes State Park and next door to Williams Beach. Call to schedule your showing today, close in time for boating season.
$249,900
5911 Lathrop Dr Cicero, NY 13039
- Type:
- Single Family
- Sq.Ft.:
- 1,288
- Status:
- Active
- Beds:
- 3
- Lot size:
- 0.49 Acres
- Year built:
- 1962
- Baths:
- 2.00
- MLS#:
- S1581683
ADDITIONAL INFORMATION
Welcome home to 5911 Lathrop Dr! A peaceful and elegant ranch located conveniently in Cicero, right next to many shopping, dining, and entertainment options! From the moment you step inside, you will feel right at home with a wide open floor plan and spacious bedrooms. Huge living room with large bay window and stone façade wood burning fireplace. Great home for entertaining with a finished basement that features another wood burning fireplace, half bathroom, and a wet bar! Large lot with a fully fenced in yard and brick paver patio. Be sure to check this home out, showings start immediately!
$174,900
6147 Bethlehem Ln Cicero, NY 13039
- Type:
- Single Family
- Sq.Ft.:
- 1,226
- Status:
- Active
- Beds:
- 2
- Lot size:
- 0.05 Acres
- Year built:
- 1989
- Baths:
- 2.00
- MLS#:
- S1581239
- Subdivision:
- George C Gere
ADDITIONAL INFORMATION
welcome to 6147 Bethlehem Ln, this townhouse seats on a beautiful quiet street close to highways and shoppings, minutes from the new micron site. the property features 2 large bedrooms 1.5 bath breakfast bar higher ceiling in Living room one attached car garage fenced back yard with deck, NO HOA new roof
$749,900
8537 Angus Path Cicero, NY 13039
- Type:
- Single Family
- Sq.Ft.:
- 2,940
- Status:
- Active
- Beds:
- 4
- Lot size:
- 0.5 Acres
- Year built:
- 2025
- Baths:
- 4.00
- MLS#:
- S1579362
- Subdivision:
- Lyons Runne
ADDITIONAL INFORMATION
New construction colonial by T&L Companies in Lyons Runne. Brand new plan, the Walter features 4 bedrooms, 3.5 baths and over 2900 SF. 1st floor office. "U" shaped staircase overlooking family room, open dining area with 3 walls of windows. Kitchen with large breakfast bar island, shaker cabinetry in wide range of your choice of paint/stain colors. Granite or Quartz countertops & Stainless Steel appliances. Walk-In Pantry for lots of additional storage. Between the kitchen & 3 car garage is the convenient mud room with bench/cubbies & also leads to the 1st floor laundry room & powder rm. Standard features include lots of Hardwood & Ceramic Tile flooring, gas fireplace, recessed lighting, granite or quartz countertops, Tile Glass owners bathroom walk-in shower, & much more. New section of 15 lots in Lyons Runne available now. Other lots and plans are available to build at different price points. Get all the latest style & finishes complete with a new home warranty.
$239,900
8066 Thurston Dr Cicero, NY 13039
- Type:
- Single Family
- Sq.Ft.:
- 1,506
- Status:
- Active
- Beds:
- 3
- Lot size:
- 0.21 Acres
- Year built:
- 1976
- Baths:
- 2.00
- MLS#:
- S1578964
- Subdivision:
- Darby Farms Sec B
ADDITIONAL INFORMATION
Welcome to this charming Raised Ranch in the heart of Cicero's Darby Farms neighborhood. This well maintained home features three spacious bedrooms and one and a half bathrooms, as well as a fully fenced in yard and back deck. Conveniently located near local amenities, parks, and schools, this property offers the perfect blend of suburban tranquility and accessibility.
- Type:
- Single Family
- Sq.Ft.:
- 821
- Status:
- Active
- Beds:
- 3
- Lot size:
- 0.45 Acres
- Year built:
- 1930
- Baths:
- 1.00
- MLS#:
- S1578890
ADDITIONAL INFORMATION
Cash only opportunity. One family for 70 years. This property needs TLC, but offers great potential. Prime location on Route 31, minutes from Micron site, Syracuse and Hancock Airport. Property must be on the market for 72 hours before offers will be considered.
- Type:
- Single Family
- Sq.Ft.:
- 1,740
- Status:
- Active
- Beds:
- 3
- Lot size:
- 0.31 Acres
- Year built:
- 2025
- Baths:
- 2.00
- MLS#:
- S1578291
- Subdivision:
- Lyons Rune
ADDITIONAL INFORMATION
New construction ranch by T&L Companies in Lyons Runne. The Mary has an open layout with split bedroom floor plan. 9' ceilings throughout plus step tray in living room. Standard features include hardwood floors throughout main living area and ceramic tile floor in laundry/baths. Quartz or Granite counters and stainless steel appliances also standard. Kitchen with large island with breakfast bar overhang. Primary suite with tile & glass shower with seat, dual vanity & WIC. Convenient mud room with built-in bench/cubbies & separate laundry room with sink/folding counter. Gas fireplace, recessed lights & more. New section of 15 lots in Lyons Runne available now. Other lots and plans are available to build at different price points. Get all the latest style & finishes complete with a new home warranty.
$479,900
8538 Angus Path Cicero, NY 13039
- Type:
- Single Family
- Sq.Ft.:
- 1,740
- Status:
- Active
- Beds:
- 3
- Lot size:
- 0.37 Acres
- Year built:
- 2025
- Baths:
- 2.00
- MLS#:
- S1577320
- Subdivision:
- Lyons Runne
ADDITIONAL INFORMATION
New construction ranch by T&L Companies in Lyons Runne. The Mary has an open layout with split bedroom floor plan. 9' ceilings throughout plus step tray in living room. Lots of hardwood floors, ceramics in laundry/baths. Kitchen with large island with breakfast bar overhang. Convenient mud room with built-in bench/cubbies & separate laundry room with sink/folding counter. New section of 15 lots in Lyons Runne available now. Other lots and plans are available to build at different price points.
$639,900
8535 Angus Path Cicero, NY 13039
- Type:
- Single Family
- Sq.Ft.:
- 2,600
- Status:
- Active
- Beds:
- 4
- Lot size:
- 0.55 Acres
- Year built:
- 2024
- Baths:
- 3.00
- MLS#:
- S1575867
- Subdivision:
- Lyons Runne
ADDITIONAL INFORMATION
New construction colonial by T&L Companies in Lyons Runne. The Jonathan has an open layout with 1st floor den/office, walk-in pantry, mud room with bench/cubbies. Upstairs laundry. 4 bedrooms including primary suite with WIC, en-suite bath with private W/C, double sinks, tile & glass shower plus soaking tub. New section of 15 lots in Lyons Runne available now. Other lots and plans are available to build at different price points.
$449,900
8533 Angus Path Cicero, NY 13039
- Type:
- Single Family
- Sq.Ft.:
- 1,587
- Status:
- Active
- Beds:
- 3
- Lot size:
- 1.69 Acres
- Year built:
- 2024
- Baths:
- 2.00
- MLS#:
- S1575150
- Subdivision:
- Lyons Runne
ADDITIONAL INFORMATION
New construction ranch by T&L Companies in Lyons Runne. The Mary has an open layout with split bedroom design. New section of 15 lots in Lyons Runne available now. Other lots and plans are available to build at different price points.
$399,000
7833 Elwill Rd Cicero, NY 13039
- Type:
- Single Family
- Sq.Ft.:
- 2,520
- Status:
- Active
- Beds:
- 4
- Lot size:
- 0.4 Acres
- Year built:
- 1967
- Baths:
- 3.00
- MLS#:
- S1574454
- Subdivision:
- Hiller Heights
ADDITIONAL INFORMATION
This home is a fabulous custom built raised ranch, with a phenomenal wide open floor plan. The three full bathrooms and main kitchen have been recently renovated. Fenced in inground, swimming pool open and enclosed porches in deck have been renovated. Located in the highly sought after Hiller Heights subdivision.. The first floor full bathroom has a sauna.
$519,900
8531 Angus Path Cicero, NY 13039
- Type:
- Single Family
- Sq.Ft.:
- 2,492
- Status:
- Active
- Beds:
- 4
- Lot size:
- 3.03 Acres
- Year built:
- 2024
- Baths:
- 3.00
- MLS#:
- S1573144
- Subdivision:
- Lyons Runne
ADDITIONAL INFORMATION
New build 4 bedroom colonial home by T&L Companies in Lyons Runne. This house is fully framed with mechanical rough-ins and siding nearly complete week of 10/21. Other lots and plans available to build other colonials or ranches at different price points as well as a nearly completed model on Lot 53 Lyons Runne (6998 Jersey Path).
$715,000
7004 Jersey Path Cicero, NY 13039
- Type:
- Single Family
- Sq.Ft.:
- 3,038
- Status:
- Active
- Beds:
- 3
- Lot size:
- 0.41 Acres
- Year built:
- 2007
- Baths:
- 3.00
- MLS#:
- S1566720
- Subdivision:
- Lyons Runne
ADDITIONAL INFORMATION
Luxury One of a Kind Showpiece Ranch Home! Former “House of the Week” custom built by T&L in partnership w/ award winning Parade of Homes designer. No expense spared. Stone facade, hip roof, side entry garage/paver drive. 10' ceilings, custom moldings/trim throughout. Layout is open but each space is defined by trim work or ceiling treatments - step tray in living rm & dining rm w/ flat top vault. Chef's kitchen w/ Brookhaven cabinetry, Sub-Zero Refrigerator, copper hood, under cabinet lighting & granite counters. Morning Rm opens to the enclosed porch overlooking the back yard feat. paver patio, & pond with fountain. Primary Suite has Tray Ceiling & bath w/ ultimate luxury walk-in shower - curved wall, rain head & 8 body sprays! Split bedrooms for privacy. Finished walk-out basement offers even more living space - multi-purpose rec rm w/ cabinets galore for storage, work & entertaining! 3rd full bath w/ steam or traditional shower. Plus lots of storage & room to finish more bedrooms w/ windows if needed. Zoned HVAC w/ humidifier, Tankless H2O heater, lawn sprinkler system, landscape lighting... The list goes on... Just minutes to Oneida Lake, Lakeshore Yacht & Golf Club & airport.
$419,000
6571 Lakeshore Rd Cicero, NY 13039
- Type:
- Multi-Family
- Sq.Ft.:
- 7,321
- Status:
- Active
- Beds:
- 9
- Lot size:
- 0.83 Acres
- Year built:
- 1935
- Baths:
- 5.00
- MLS#:
- S1564155
ADDITIONAL INFORMATION
Rare opportunity to own a 4-family home in the desired Cicero area. All apartments are spacious and well maintained. Circular driveway provides off street parking for tenants. Common yard area to sit outside and enjoy. This sprawling space could be an ideal situation for owner occupied as well and still have 3 other rentals. There are deeded lake rights to be able to enjoy the beautiful Lake Oneida as well!
$1,790,000
7179 Lakeshore Rd Cicero, NY 13039
- Type:
- Single Family
- Sq.Ft.:
- 3,836
- Status:
- Active
- Beds:
- 4
- Lot size:
- 0.59 Acres
- Year built:
- 1995
- Baths:
- 5.00
- MLS#:
- S1562494
- Subdivision:
- Oneida Lake
ADDITIONAL INFORMATION
Paradise Unveiled* Stunning Transitional * Custom built, and designed, perfectly set on gorgeous "Gold Coast" section of Oneida Lake. Sought after, "south shore" location=once in a lifetime opportunity! Spectacular, 'open floor plan" includes soaring cathedral ceiling, cascading staircase in the 2-tiered foyer, floor to ceiling windows and spectacular, 'not stop' views. Open air kitchen pleasantly accented has the perfect lay-out, includes large walk-in pantry, under cabinet lighting and dining area, over-looking the 'multi-tiered' deck. Formal dining room, open to the great room creates a true "entertainer's dream:) Primary suite has huge bathroom with walk-in tub, whirlpool tub, double sinks and vanities, Bedroom, with private balcony, creates views that dreams are made of:) Lower Level, walk-out has slider to big patio area and the "great lawn". This area is almost like having another house; full kitchen, bedroom, bath, dining room, gathering space, and beautiful family room with gorgeous stone fireplace. Guest level? entertaining level? in-law? you decide:) Waterfront has concrete seawall, boat launch, multi-level patio, and canvased eating area, Retreat and Relax and Enjoy!
$574,900
6998 Jersey Path Cicero, NY 13039
- Type:
- Single Family
- Sq.Ft.:
- 2,464
- Status:
- Active
- Beds:
- 4
- Lot size:
- 0.44 Acres
- Year built:
- 2024
- Baths:
- 3.00
- MLS#:
- S1553859
- Subdivision:
- Lyons Runne
ADDITIONAL INFORMATION
T&L Companies model home nearly completed - just some finishing touches left to be applied. The Jonathan is a popular open floor plan with 1st floor den/office, upgraded kitchen with oversized breakfast bar island, White cabinets featuring 42" uppers with crown molding, soft close doors & dovetail drawers, built-in GE 36" 5 burner gas cooktop, convection wall oven & microwave, specialty vented hood, quartz countertops & tile backsplash, walk-in pantry with wood shelving. Hardwood floors throughout 1st floor, Upgraded craftsman trim package, gas fireplace, glass French doors, oak staircase, black windows. 4 bedrooms upstairs including owners suite with tile mud laid shower & dual vanity. Main bathroom also has double sinks. Covered front porch plus covered composite deck on back of house. Oversized 2 car garage (22'x26' deep). Full basement is great for finishing with 6 full size daylight windows plus egress window and rough-in drains for future bath room. Other lots and plans are available in Lyons Runne for other building opportunities.
$6,250,000
6966 State Route 31 Cicero, NY 13039
- Type:
- Single Family
- Sq.Ft.:
- 948
- Status:
- Active
- Beds:
- 3
- Lot size:
- 0.81 Acres
- Year built:
- 1930
- Baths:
- 1.00
- MLS#:
- S1544448
ADDITIONAL INFORMATION
This is part of a 37 property portfolio and a great income producer.
$725,000
6576 State Route 31 Cicero, NY 13039
- Type:
- Single Family
- Sq.Ft.:
- 1,610
- Status:
- Active
- Beds:
- 3
- Lot size:
- 44.83 Acres
- Year built:
- 1983
- Baths:
- 3.00
- MLS#:
- S1483393
- Subdivision:
- Town/Cicero
ADDITIONAL INFORMATION
*****DEVELOPMENT OPPORTUNITY***** Over "44 ACRES" Sitting just a few Miles from the Micron Technology Park which is the Perfect Area for New Development!!! The Home is a 1,610 sq. ft. Transitional w/ 3 Bedrooms, Two and One-Half Baths! Exterior has A Brick and Wood Combination, as well as a 24x40 Detached Huge 4+ Car Garage!!! Features a Cathedral Ceiling in the Main Living Room with Laminate Flooring! Formal Dining Area leads to Upgraded Maple kitchen with Granite Counter Tops and a Large Pantry! 1st floor Master Suite with Knotted Pine walls + a Full Bath! 1st floor Half-Bath! Two second floor Bedrooms with Lofted Hallway! Finished Basement with a walk-Out and a Large Knotted Pine Game Room! Huge 44 Acre Lot behind which has Potential for Recreational Uses or Future Development! Wonderful Opportunity with a Convenient Location only minutes to Rt.81 & 481, Thruway, Airport, Oneida and Onondaga Lakes, Destiny Mall, Downtown Syracuse and lots of other Shopping!!!

The data relating to real estate on this web site comes in part from the Internet Data Exchange (IDX) Program of the New York State Alliance of MLSs (CNYIS, UNYREIS and WNYREIS). Real estate listings held by firms other than Xome are marked with the IDX logo and detailed information about them includes the Listing Broker’s Firm Name. All information deemed reliable but not guaranteed and should be independently verified. All properties are subject to prior sale, change or withdrawal. Neither the listing broker(s) nor Xome shall be responsible for any typographical errors, misinformation, misprints, and shall be held totally harmless. Per New York legal requirement, click here for the Standard Operating Procedures. Copyright © 2025 CNYIS, UNYREIS, WNYREIS. All rights reserved.
Cicero Real Estate
The median home value in Cicero, NY is $228,100. This is higher than the county median home value of $203,800. The national median home value is $338,100. The average price of homes sold in Cicero, NY is $228,100. Approximately 73.95% of Cicero homes are owned, compared to 18.41% rented, while 7.65% are vacant. Cicero real estate listings include condos, townhomes, and single family homes for sale. Commercial properties are also available. If you see a property you’re interested in, contact a Cicero real estate agent to arrange a tour today!
Cicero, New York 13039 has a population of 31,571. Cicero 13039 is more family-centric than the surrounding county with 31.36% of the households containing married families with children. The county average for households married with children is 26.38%.
The median household income in Cicero, New York 13039 is $84,336. The median household income for the surrounding county is $66,012 compared to the national median of $69,021. The median age of people living in Cicero 13039 is 43.5 years.
Cicero Weather
The average high temperature in July is 81.2 degrees, with an average low temperature in January of 14.7 degrees. The average rainfall is approximately 42.2 inches per year, with 103.9 inches of snow per year.












