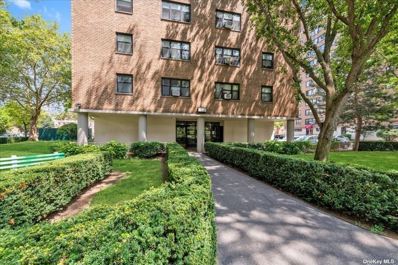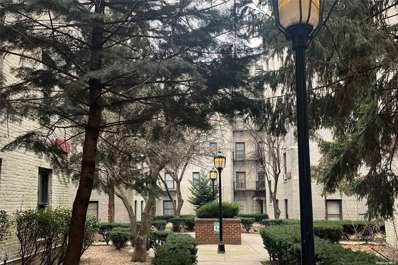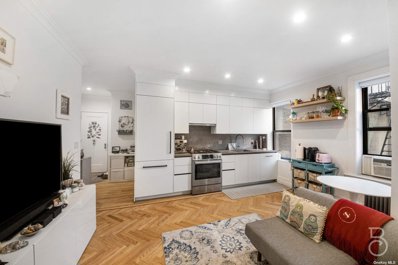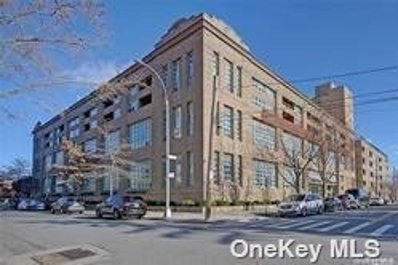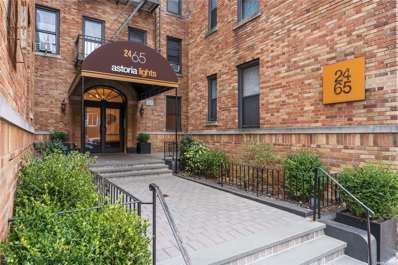Astoria NY Homes for Sale
- Type:
- Condo
- Sq.Ft.:
- 633
- Status:
- Active
- Beds:
- 1
- Year built:
- 2025
- Baths:
- 1.00
- MLS#:
- L3555245
- Subdivision:
- Nusun Vernon
ADDITIONAL INFORMATION
The residences at NuSun Vernon offer spacious and efficient layout with plenty of light, and generous closet space. Custom kitchens and baths integrate seamless technology with modern elegance. The Kitchen features Bosch appliances, wood cabinetries, and quartzite countertops which makes it the perfect blend of aesthetics and function. The residential bathroom features Kohler fixtures and a wood vanity, as well as a tall built-in medicine cabinet for extra storage. Conveniently nestled along a serene stretch of the East River between the bustle of Astoria and Long Island City, NuSun Vernon boasts an exceptional location, providing residents with plenty of natural light, green spaces, peaceful water views, and captivating skyline scenes. Nearby amenities include bike paths along Vernon Boulevard and easy access to cultural attractions such as Socrates Sculpture Park, Noguchi Museum, and the Museum of the Moving Image. NuSun Vernon boasts more than 9,000 square feet of luxurious indoor and outdoor amenities on three floors. The 2nd floor features a state-of-the-art gym, residents' lounge, coworking space, and common terraces with barbecue areas and seating. The rooftop terrace offers sprawling city views as well as shared dining and lounge spaces. Other amenities include on-site garage, bike storage, and storage facilities for added convenience and comfort. The 2nd floor gym boasts a wide variety of fitness options for residents, including a spacious cardio and weight training area with abundant natural light, as well as a yoga and stretching area. Images are artist renderings. Tax and Common Charge estimates are based upon pre-completion assessments of the property. The complete terms are in an offering plan available from the Sponsor (File No: CD23-0306).
$1,295,000
3055 Vernon Blvd Unit 2G Astoria, NY 11102
- Type:
- Condo
- Sq.Ft.:
- 1,041
- Status:
- Active
- Beds:
- 2
- Year built:
- 2025
- Baths:
- 2.00
- MLS#:
- L3555231
- Subdivision:
- Nusun Vernon
ADDITIONAL INFORMATION
The residences at NuSun Vernon offer spacious and efficient layout with plenty of light, and generous closet space. Custom kitchens and baths integrate seamless technology with modern elegance. The Kitchen features Bosch appliances, wood cabinetries, and quartzite countertops which makes it the perfect blend of aesthetics and function. The residential bathroom features Kohler fixtures and a wood vanity, as well as a tall built-in medicine cabinet for extra storage. Conveniently nestled along a serene stretch of the East River between the bustle of Astoria and Long Island City, NuSun Vernon boasts an exceptional location, providing residents with plenty of natural light, green spaces, peaceful water views, and captivating skyline scenes. Nearby amenities include bike paths along Vernon Boulevard and easy access to cultural attractions such as Socrates Sculpture Park, Noguchi Museum, and the Museum of the Moving Image. NuSun Vernon boasts more than 9,000 square feet of luxurious indoor and outdoor amenities on three floors. The 2nd floor features a state-of-the-art gym, residents' lounge, coworking space, and common terraces with barbecue areas and seating. The rooftop terrace offers sprawling city views as well as shared dining and lounge spaces. Other amenities include on-site garage, bike storage, and storage facilities for added convenience and comfort. The 2nd floor gym boasts a wide variety of fitness options for residents, including a spacious cardio and weight training area with abundant natural light, as well as a yoga and stretching area. Images are artist renderings. Tax and Common Charge estimates are based upon pre-completion assessments of the property. The complete terms are in an offering plan available from the Sponsor (File No: CD23-0306).
$1,650,000
3111 43rd St Astoria, NY 11103
ADDITIONAL INFORMATION
The property at 31-11 43rd Street (or 43-02 Newtown Road) in Central Astoria is an extremely rare opportunity to own a corner brick building consisting of 3 floors, 2 residential units, 1 commercial unit and a 4-car garage. The existing office could be used for residential based on the zoning subject to the buyer filing a job application to convert the office to residential. The second and third floor residential units have high ceilings, triple exposure, 10 windows, two bedrooms, an eat-in-kitchen, and a windowed bath. The ground floor commercial space has 11-foot ceiling heights with frontage on Newtown Road and 43rd Street. The full basement provides additional space for potential expansion. The property boasts a coveted 4-car garage. Location, location, location. The property is situated 3 blocks from Steinway Street, 1 block from 30th Avenue and 1 block from Broadway. Other Information: 43-02 Newtown Road/31-11 43rd Street Astoria, NY 11103 Block 693 Lot 36 Lot Size: 22.67 x 97 Building Class S2 Tax Class 1 - Small Home, Less Than 4 Families R5 Zoning FAR 1.25 According to public records, the building has an existing gross floor area of 1,998 square feet with an unbuilt floor area of 312 square feet. The property is adjacent to a block that was recently upzoned. The building will be delivered vacant. Annual Property Tax: $8,260.16 Prospective buyers are advised to independently verify all information with the buyer's real estate attorney and architect.
$1,099,000
2540 Shore Blvd Unit 17K Astoria, NY 11102
- Type:
- Condo
- Sq.Ft.:
- 913
- Status:
- Active
- Beds:
- 2
- Year built:
- 1989
- Baths:
- 2.00
- MLS#:
- L3548446
- Subdivision:
- Shore Towers
ADDITIONAL INFORMATION
Exceptional Waterfront Condo Overlooking the East River with Magnificent Views of the Manhattan Skyline Crafted to perfection, this 2 bedroom/2 bath Shore Towers apartment in Astoria has been renovated to the highest standard. From the exquisite imported Italian finishes to the custom-made wardrobes, every detail has been thoughtfully selected to elevate the living experience here. This corner residence boasts a nearly 360-degree views of the iconic Manhattan skyline. From Astoria Park to Long Island City, the apartment offers breathtaking views of the East River and Manhattan. The west-facing balcony ensures you'll enjoy remarkable sunsets year-round, a stupendous location that doesn't fall short of captivating views. At Shore Towers, residences enjoy several thoughtful building amenities to compliment city-suburb living which include an indoor pool, sauna, tennis courts, full-time doorman/concierge, complimentary parking and more. Set Up An open-plan in the main room seamlessly integrates the kitchen with the dining/living area. The elegantly designed kitchen with city facing views has excellent counter space and a peninsula with seating, perfect for casual dining, and sits adjacent to the living space, offering substantial room to accommodate a formal dining table. The space is complemented by floor-to-ceiling windows that fill the room with natural light and give access to the private balcony with fabulous river and city views. The two bedrooms are generously sized, with the master bedroom offering space for a king-sized bedroom set- both rooms feature custom made, California-style closets to meet your storage needs with style and functionality. The master bedroom features an ensuite full bathroom for added convenience and privacy and a second full bathroom is complete with a bathtub and modern finishes. These custom bathrooms feature floor to ceiling Porcelanosa tiles and custom recessed shelving. Outdoors A private balcony off this north-west facing corner unit with river and city views offers stunning panoramas and ensures remarkable sunsets year-round; Common waterfront courtyard area, walking path along the riverfront, and the entirety of Astoria Park literally outside your front door. Building Amenities Among the exceptional offerings of this Astoria condo complex are its outstanding amenities, setting it apart from the rest. Residents enjoy complimentary parking, round-the-clock concierge service, a full gym, indoor swimming pool, and outdoor tennis court. Further conveniences include bicycle storage, a dedicated package room, optional storage cages for lease, laundry facilities, and the reassuring presence of an on-site superintendent. -Indoor swimming pool -Sauna -Complimentary parking -24/7 Security/Doorman/Concierge service -Fitness Center -Laundry facilities -Outdoor tennis court -Community Room -Shuttle Bus (to N/W train at Astoria Blvd.) -Bicycle storage -Package room -On-site super -Optional storage cages Location -Located mere steps from the amazing Astoria Park. -A convenient shuttle service to the N/W train station makes traveling to Manhattan even easier; only a 20-minute commute to the city. -Easy access to major highways including the Grand Central Parkway and the Robert F. Kennedy Bridge. -The neighborhood surrounding Shore Towers features an array of dining options, from trendy cafes and local eateries to international cuisine, catering to diverse tastes. Don't miss out on this extraordinary opportunity. Take advantage of the chance to indulge in the pinnacle of luxurious living within this remarkable condominium complex., Additional information: Appearance:excellent,ExterioFeatures:Tennis,Interior Features:Lr/Dr
$9,250,000
2704 Astoria Blvd Astoria, NY 11102
- Type:
- Townhouse
- Sq.Ft.:
- 7,973
- Status:
- Active
- Beds:
- 10
- Year built:
- 2021
- Baths:
- 10.00
- MLS#:
- RLS10953692
ADDITIONAL INFORMATION
The Vitoria at 27-04 Astoria Boulevard, is a premier collection of ten expertly designed 1-bedroom smart homes that blend functionality with exceptional design. Sophisticated materials and a striking color palette make a lasting impression, complemented by floor-to-ceiling windows that illuminate each unit with natural light and provide expansive views. The residences feature Brilliant’s All-in-one Smart Home Control technology, enhancing the living experience with cutting-edge technology and meticulous detail. The modern kitchens are outfitted with custom Italian cabinetry by Casa Mia, advanced vertical swing lift-up hinges, and top-tier stainless steel appliances from Samsung, along with elegant quartz countertops. The spa-like bathrooms boast framed glass showers, matte black fixtures from the Simmons Duro Collection, radiant heated floors, and deep Kohler sinks, enhancing the luxurious feel. Conveniences include a stackable Bosch washer/dryer, Ring’s in-home audio/video intercom, and integrated speakers. Additional amenities at The Vitoria include private storage units, bicycle storage, a first-floor space that could potentially be utilized for a gym or co-working lounge, and a common rooftop deck offering stunning 360-degree Manhattan skyline views. Located in vibrant Astoria, The Vitoria is close to diverse eateries, boutiques, and cultural landmarks like MoMA PS1 and the Noguchi Museum. Excellent transport links via subway, Citi Bike, and ferry provide easy access- LaGuardia airport is 10 minutes away and Midtown Manhattan is 20 minutes away Prospective buyers should request rent roll and expenses from listing agent. Note: The building is partially leased with ongoing leasing of remaining units underway. Contact listing agent for additional information and to schedule showings.
$599,500
2547 23rd St Astoria, NY 11102
- Type:
- Apartment
- Sq.Ft.:
- 774
- Status:
- Active
- Beds:
- 1
- Year built:
- 2007
- Baths:
- 1.00
- MLS#:
- RLS10995383
ADDITIONAL INFORMATION
Yup, thats the photo from your very own private balcony. Forget the gardener, snow-plowing, and rolling the trash cans down the driveway. Experience stunning exposures from this lovely condo with TWO massive double-sized closets, laundry in-unit, and spacious kitchen with dishwasher. Check out the floor plan and photos of the apartment. Click on the LAUNCH 3D TOUR button to see the 3D tour. Read more below. APARTMENT FEATURES: - Massive terrace, with stunning exposures AND two entrances - Large stackable washer and dryer included - TWO huge double-sized closets - Dishwasher - HVAC units for your heat and AC BUILDING FEATURES: - Elevator Building - N and the W Subway lines as well as prominent M60 bus - Ferry is close by along with ease of transportation by car - Storage included in the basement - Bike room - Located in a vibrant neighborhood with incredible restaurants and shops - Dog park and playground nearby Make your appointment today!
- Type:
- Condo
- Sq.Ft.:
- 623
- Status:
- Active
- Beds:
- 1
- Year built:
- 2020
- Baths:
- 1.00
- MLS#:
- L3539220
- Subdivision:
- Arch 31 Llc
ADDITIONAL INFORMATION
Brand new concrete condo, great location. 3 minutes walking to subway, direct to Manhattan. On the back side of the train, so it's pretty quiet. Close to restaurants, schools, groceries, gym, coffee shops, etc. Nice terrace. Has washing machine, dryer. Gas cook. Facing east south, full of sunshine.
$1,050,000
1821 26th Rd Astoria, NY 11102
- Type:
- Other
- Sq.Ft.:
- 1,876
- Status:
- Active
- Beds:
- 4
- Year built:
- 1910
- Baths:
- 4.00
- MLS#:
- RLS10976324
ADDITIONAL INFORMATION
Welcome to your dream house at 18-21 26th Road! This remarkable pre-war townhouse is a rare find in today's bustling real estate environment. Packed with potential, this investment opportunity is too good to let slip away. This townhouse is a legal two-unit in the heart of the vibrant neighborhood. With an expansive 1,876 square feet of living space, it is designed with comfort in mind. Offering four bedroom, three & half bathrooms, big storage rooms and utility space in the basement, this home defines convenience meets uniqueness. The main unit with side entrance includes three spacious bedrooms, each filled with natural light, two full bathrooms and a convenient half bathroom. A grand living space and an inviting kitchen and dining area complete this homey setup. An additional bonus is the separate front unit with its own entrance featuring a comfy living room, a cozy bedroom, a kitchen, and a full bathroom. This townhouse showcases a fantastic wood-burning fireplace - an absolute treat for those quiet, chilly evenings. Unveil the unlimited possibilities of adding your personal touch to this charming townhouse and convert it into your forever home. Indulge in affordable real estate taxes making this property an absolute grab. The neighborhood is a treat in itself! Nestled only two blocks away from the lovely Astoria Park, it's the perfect place to enjoy a sunny day out. Food lovers will rejoice with the array of diverse restaurants, while the local pubs, shops, schools and businesses add to the vibrant community feel. Transportation is also a breeze, with easy access to the N, W train and Q69, Q19, Q100 Buses. Also, the close proximity to the Grand Central Park Way makes commuting hassle-free. Hurry! These types of opportunities don't come by often. Don't hesitate, reach out to schedule a viewing today and discover the innumerable possibilities this townhouse offers. Let us help you transform this property into your dream home! TLC needed, great potential.
$275,000
2158 35th St Astoria, NY 11105
- Type:
- Apartment
- Sq.Ft.:
- n/a
- Status:
- Active
- Beds:
- 2
- Year built:
- 1923
- Baths:
- 1.00
- MLS#:
- RLS10992818
ADDITIONAL INFORMATION
This adorable home features massive kitchen with stainless steel appliances, dishwasher and quartz countertops. Sun beams in all rooms. Open living room with hardwood floors and high ceilings. Bedrooms are of original layout and feature ceiling fans. Renovated bathroom with custom tile work. This condop allows pets, unlimited subletting after 2 years and boasts a beautiful shared garden and laundry room. Situated in the heart of Ditmars just 1 block from trains. Contact me 24/7 for a showing today
- Type:
- Co-Op
- Sq.Ft.:
- n/a
- Status:
- Active
- Beds:
- 2
- Year built:
- 1923
- Baths:
- 1.00
- MLS#:
- L3532049
- Subdivision:
- The Acropolis
ADDITIONAL INFORMATION
Immerse yourself in the seamless blend of contemporary design and rustic charm with this fully renovated 2-bedroom cooperative located in the heart of Astoria, Queens. As you step inside, your eyes are immediately drawn to the pristine white cabinetry complemented by lustrous quartz countertops and a central kitchen island, crafting the perfect culinary space for both cooking aficionados and novice chefs alike. The living room exudes a warm, inviting atmosphere, featuring a rustic brick accent wall that adds a touch of character and depth to the home. The primary bedroom continues the aesthetic with its own stunning brick accent wall, maintaining the apartment's cohesive rustic theme. This room provides a tranquil retreat at the end of the day. The generous full-size second bedroom, currently set up as a functional office, offers ample space and versatility to meet your lifestyle needs. Experience luxury in the modern bathroom, where a walk-in shower with a built-in bench offers a spa-like ambiance. Located in proximity to Manhattan, with easy access to subway transportation, shops, and more, this cooperative is not only a residence but a lifestyle choice. Pet lovers will rejoice knowing dogs are permitted, and the flexibility of subletting paves the way for a variety of living arrangements., Additional information: Appearance:Excellent
$383,000
2148 35th St Astoria, NY 11105
- Type:
- Apartment
- Sq.Ft.:
- 700
- Status:
- Active
- Beds:
- 2
- Year built:
- 1923
- Baths:
- 1.00
- MLS#:
- RLS10969691
ADDITIONAL INFORMATION
Sponsor Unit. No board application! Fantastic Beautifully Gut Renovated home! This home features Exposed Brick, Caesar Stone Countertops. Stainless Steel Appliances with Dishwasher & Breakfast bar. Sun-filled Living room. Gleaming Hardwood Floors. Clean finishes thru-out! Bright & Sunny with windows on every wall!! Double Exposure! Tons of closets !! This Condop allows unlimited subletting after 2 years & pets. laundry in the building & garden. Just 1 block from the NQ in the heart of Astoria!
$348,000
2106 35th St Astoria, NY 11105
- Type:
- Apartment
- Sq.Ft.:
- n/a
- Status:
- Active
- Beds:
- 2
- Year built:
- 1923
- Baths:
- 1.00
- MLS#:
- RLS10994537
ADDITIONAL INFORMATION
Sponsor unit! No board application! Fantastic Massive 2 beds with full separate eat in kitchen, Sun-Filled with east and west exposure. Gleaming Hardwood floors. Extra storage room. Bedrooms can fit king sized beds. Tree-lined common garden. Pets okay. This condop allows unlimited subletting after 2 years & pets. Laundry in the building. Situated in the heart of Astoria 1 block from trains and shopping! contact me 24/7 for a showing today!
$500,000
3343 14th St Astoria, NY 11106
- Type:
- Co-Op
- Sq.Ft.:
- n/a
- Status:
- Active
- Beds:
- 2
- Year built:
- 1958
- Baths:
- 1.00
- MLS#:
- 3522171
- Subdivision:
- North Queens View House
ADDITIONAL INFORMATION
Spacious 2 Bedroom 1 Bath located near the N&W trains, Q69, Q101 bus to F train. Located nearby the Noguchi Museum, Socrates Sculpture Park, shopping and restaurants
$398,000
2177 33rd St Astoria, NY 11105
- Type:
- Co-Op
- Sq.Ft.:
- n/a
- Status:
- Active
- Beds:
- 3
- Year built:
- 1923
- Baths:
- 1.00
- MLS#:
- 3515650
- Subdivision:
- The Acropolis
ADDITIONAL INFORMATION
Welcome to this updated 3 bedroom apartment featuring eat-in kitchen with granite counters, stainless steel appliances, hardwood floors and full bath. This apartment is conveniently located in the heart of Astoria. One block to the bus stop, a few blocks to the N and W train line. 15 minutes to Manhattan, close to a plethora of Restaurants, Organic Fruit Markets. Bars, Banks, Supermarkets, Schools, etc.
$650,000
2439 38th St Astoria, NY 11103
- Type:
- Co-Op
- Sq.Ft.:
- n/a
- Status:
- Active
- Beds:
- 2
- Year built:
- 1929
- Baths:
- 1.00
- MLS#:
- 3505499
- Subdivision:
- Astoria Lights
ADDITIONAL INFORMATION
Perfect combination of pre-war charm and modern amenities. Brand new herringbone parquet floors, and high ceilings. Gourmet Kitchen featuring high end Bosch appliances. Stunning spa-like windowed bathroom with classic marble tiles and a soaking tub with shower. In unit LG washer/dryer round out this well appointed home. The corner quiet unit is set away from street noise. The building offers an impressive list of amenities including a resident lounge and co-working space offering a reprieve from the traditional WFH environment. Also included, a common sky deck with stunning views of Manhattan and Brooklyn, fully equipped fitness center, children's playroom, bike room, bocce ball court, and a rooftop deck with panoramic views!
$459,000
1919 24th Ave Astoria, NY 11102
- Type:
- Co-Op
- Sq.Ft.:
- n/a
- Status:
- Active
- Beds:
- 1
- Year built:
- 2008
- Baths:
- 1.00
- MLS#:
- 3503795
- Subdivision:
- Pistilli
ADDITIONAL INFORMATION
S
$1,200,000
2065 47th St Astoria, NY 11105
- Type:
- Single Family
- Sq.Ft.:
- 1,782
- Status:
- Active
- Beds:
- 3
- Year built:
- 1950
- Baths:
- 2.00
- MLS#:
- L3501188
ADDITIONAL INFORMATION
Colonial 3 bedrooms 2 bathroom living room dining room kitchen full finished basement walk out large backyard, gas heat, gas cooking fenced yard. New energy efficient gas heater installed about 5 or the 6 years ago.New water heater installed 4 or 5 years ago.New roof installed 2 1/2 years ago.New tile floor installed in basement 1 year ago.New front door and storm door installed 1year ago.New Anderson windows installed in front of house several years ago. New basement rear window installed allinformation to be verfied by all parties, Additional information: Appearance:Excellent
$1,350,000
3534 31st St Astoria, NY 11106
- Type:
- Single Family
- Sq.Ft.:
- 900
- Status:
- Active
- Beds:
- 3
- Year built:
- 1920
- Baths:
- 2.00
- MLS#:
- L3469187
ADDITIONAL INFORMATION
Investment property in Astoria, Additional information: Appearance:good
$395,000
2465 38th St Astoria, NY 11103
- Type:
- Co-Op
- Sq.Ft.:
- n/a
- Status:
- Active
- Beds:
- n/a
- Year built:
- 1929
- Baths:
- 1.00
- MLS#:
- 3465456
- Subdivision:
- Astoria Lights
ADDITIONAL INFORMATION
Welcome to the Astoria Lights Located in the vibrant Astoria neighborhood of Queens, New York City, Astoria Lights complex offers a beautifully Phase 1 renovated Studio Co-op that is now available for purchase. This spacious and bright living space boasts an open layout with hardwood floors and high ceilings, giving it a modern and luxurious feel. The unit is equipped with a full kitchen and a bathroom, as well as a large window that allows natural light to flood the room. In addition to the unit's stunning features, residents of Astoria Lights complex have access to a range of amenities, including a Sky deck rooftop terrace with breathtaking views, brand new Resident Lounge with Foosball and Billiards tables, communal dining and full kitchen, revamped Courtyard, Bocce Court, Kid's Playzone, Co-Working Hub, Gym, Bike Room, Private Storage & laundry facilities. This studio co-op is an ideal investment opportunity for those looking for a comfortable and convenient living space in the heart of Astoria. Don't miss out on this chance to own a piece of one of New York City's most vibrant neighborhoods.

Listings courtesy of One Key MLS as distributed by MLS GRID. Based on information submitted to the MLS GRID as of 11/13/2024. All data is obtained from various sources and may not have been verified by broker or MLS GRID. Supplied Open House Information is subject to change without notice. All information should be independently reviewed and verified for accuracy. Properties may or may not be listed by the office/agent presenting the information. Properties displayed may be listed or sold by various participants in the MLS. Per New York legal requirement, click here for the Standard Operating Procedures. Copyright 2025, OneKey MLS, Inc. All Rights Reserved.
IDX information is provided exclusively for consumers’ personal, non-commercial use, that it may not be used for any purpose other than to identify prospective properties consumers may be interested in purchasing, and that the data is deemed reliable but is not guaranteed accurate by the MLS. Per New York legal requirement, click here for the Standard Operating Procedures. Copyright 2025 Real Estate Board of New York. All rights reserved.
Astoria Real Estate
The median home value in Astoria, NY is $668,000. The national median home value is $338,100. The average price of homes sold in Astoria, NY is $668,000. Astoria real estate listings include condos, townhomes, and single family homes for sale. Commercial properties are also available. If you see a property you’re interested in, contact a Astoria real estate agent to arrange a tour today!
Astoria Weather









