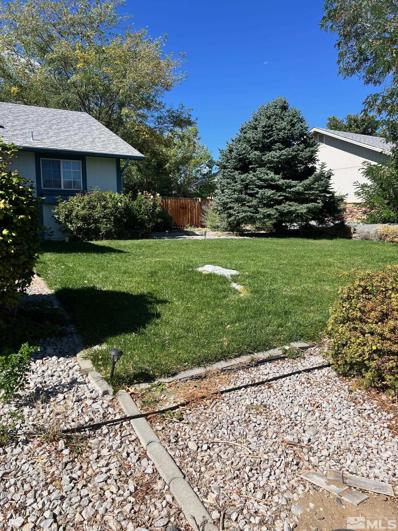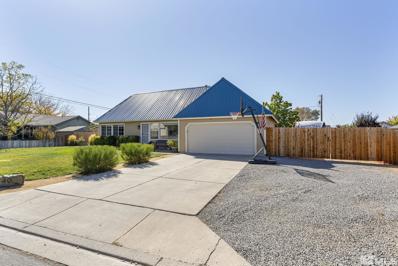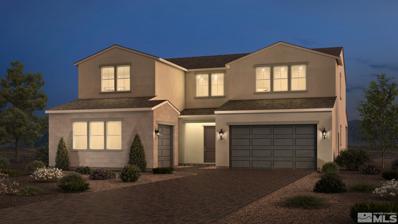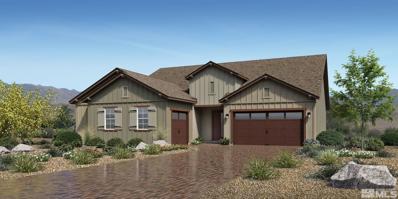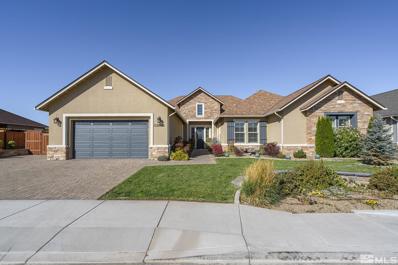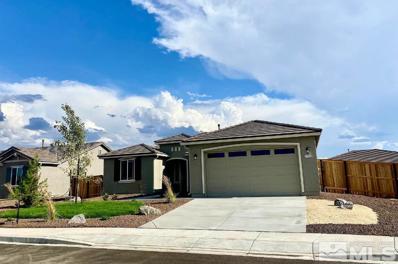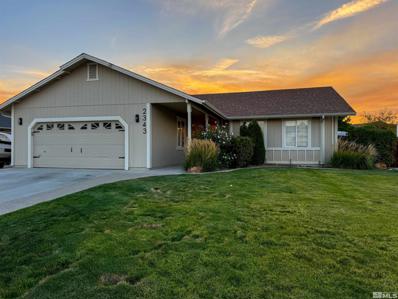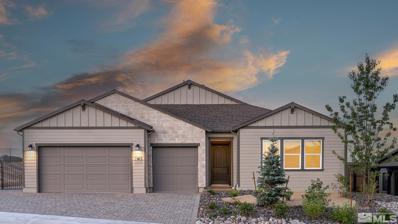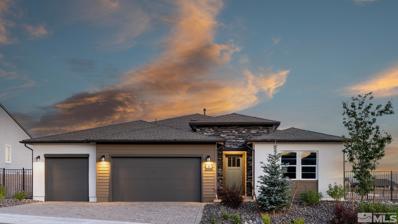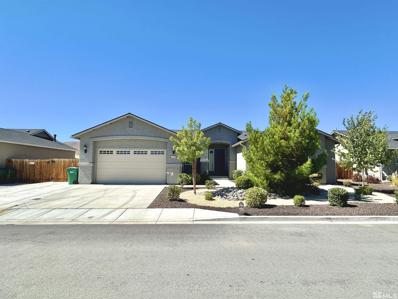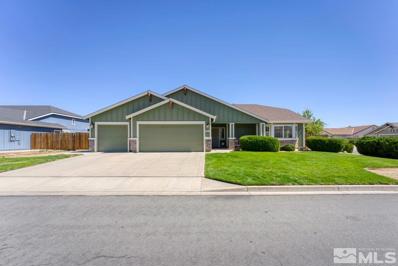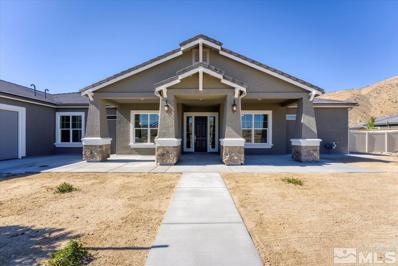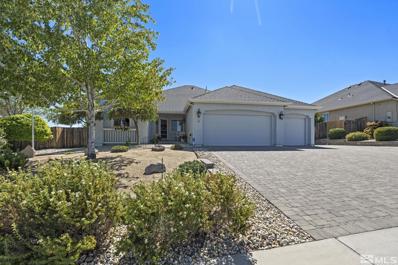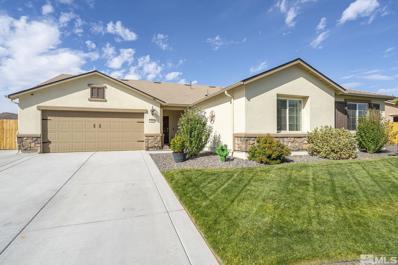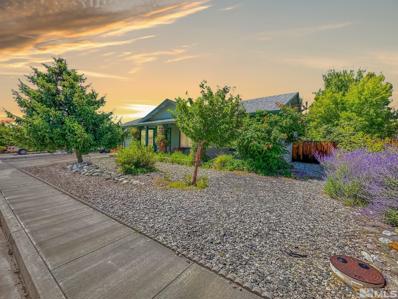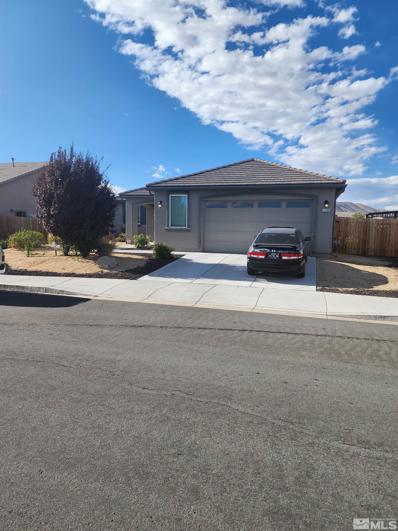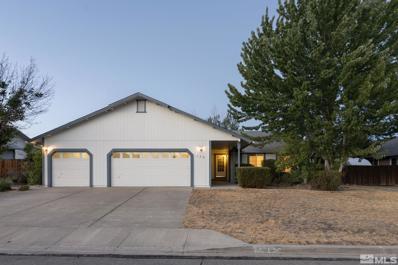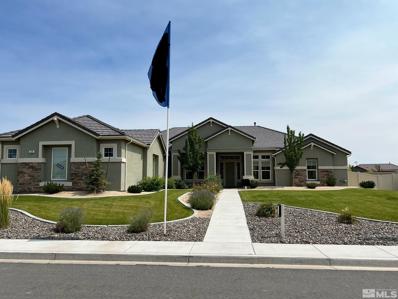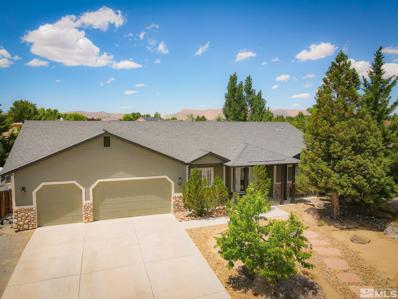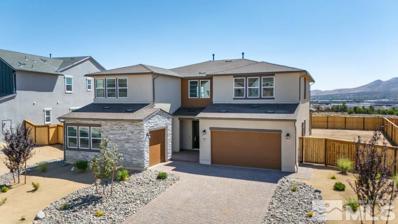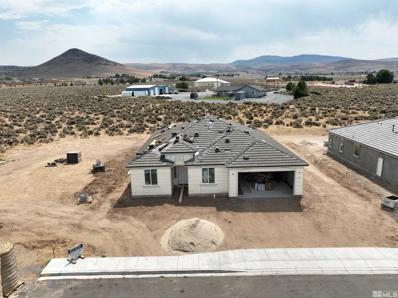Sparks NV Homes for Sale
$510,000
2037 Flycatcher Sparks, NV 89441
- Type:
- Other
- Sq.Ft.:
- 1,334
- Status:
- Active
- Beds:
- 3
- Lot size:
- 0.32 Acres
- Year built:
- 1999
- Baths:
- 2.00
- MLS#:
- 240012920
ADDITIONAL INFORMATION
Beautiful home located close to school and shopping in a Cul de Sac. Great starter home withy plenty of room, home sits on 1/3 acre with RV access 3 bedrooms, 2 full baths, 2 car garage. Huge covered patio for BBQ's. Storage shed and landscaping. Priced to sell so schedule a showing today.
$535,000
40 Karnak Circle Sparks, NV 89441
- Type:
- Other
- Sq.Ft.:
- 1,590
- Status:
- Active
- Beds:
- 3
- Lot size:
- 0.39 Acres
- Year built:
- 1989
- Baths:
- 2.00
- MLS#:
- 240012816
ADDITIONAL INFORMATION
Back on market at no fault to sellers. Charming, completely updated home with no HOA in Spanish Springs. Sitting on nearly .4 of an acre, this three bedroom, two bath gem sits on a great lot with park-like landscaping and mature trees. Two bedrooms located on the main level and the master suite upstairs, with a gorgeous remodeled bathroom and walk-in closet. Brand new updated kitchen, with new appliances, and a large walk-in pantry with cabinets and shelves.
- Type:
- Other
- Sq.Ft.:
- 3,971
- Status:
- Active
- Beds:
- 5
- Lot size:
- 0.28 Acres
- Year built:
- 2024
- Baths:
- 5.00
- MLS#:
- 240012649
ADDITIONAL INFORMATION
With an open-concept floor plan and expertly designed finishes, this move-in ready home is perfect for the way you live. Secluded on the second floor is the expansive primary bedroom, complete with a walk-in closet and a resort-style bathroom suite. This home has room for everyone in the family and then some! Explore everything this exceptional home has to offer and schedule your appointment today.
$849,995
2096 Kinglet Drive Sparks, NV 89441
- Type:
- Other
- Sq.Ft.:
- 2,662
- Status:
- Active
- Beds:
- 3
- Lot size:
- 0.31 Acres
- Year built:
- 2024
- Baths:
- 3.00
- MLS#:
- 240012443
ADDITIONAL INFORMATION
Complete with top-tier design features on a premium home site overlooking the rolling hills, this is the home you've always dreamt of. The enormous kitchen boasts JennAir appliances, upgraded quartz countertops, and ample cabinet space. A thoughtfully designed flex room is perfect for studying or working from home. Schedule an appointment today to learn more about this stunning home!
$1,020,000
11681 Hacienda Ridge Way Sparks, NV 89441
- Type:
- Other
- Sq.Ft.:
- 3,035
- Status:
- Active
- Beds:
- 3
- Lot size:
- 0.37 Acres
- Year built:
- 2018
- Baths:
- 3.00
- MLS#:
- 240012441
ADDITIONAL INFORMATION
Looking for a well-upgraded home on a large lot with RV parking, an entertainer's backyard, and a view? If you answered yes, then this just might be the home for you. Situated on .367 acres this beautiful single-story property is 3,035 square feet and includes 3 bedrooms, 2.5 bathrooms, a game room, and a 3-car garage with an epoxied floor and $22,000 worth of custom cabinets. The immaculate kitchen offers a large island with custom waterfall granite countertop, pantry, stainless appliances double wall oven
$575,000
1216 Ione Valley Sparks, NV 89441
- Type:
- Other
- Sq.Ft.:
- 1,762
- Status:
- Active
- Beds:
- 3
- Lot size:
- 0.19 Acres
- Year built:
- 2022
- Baths:
- 2.00
- MLS#:
- 240012320
ADDITIONAL INFORMATION
Like new home by Silverado homes in Spanish Springs. This single story floorplan will boast 3 bedrooms, 2 baths, 2 car garage and rear covered patio. RV parking on the side of the home with 110V (RV outlet).
- Type:
- Other
- Sq.Ft.:
- 1,612
- Status:
- Active
- Beds:
- 3
- Lot size:
- 0.3 Acres
- Year built:
- 2003
- Baths:
- 3.00
- MLS#:
- 240012048
ADDITIONAL INFORMATION
Welcome to this beautifully maintained home in Spanish Springs' sought after neighborhood, Eagle Canyon. Featuring new luxury vinyl plank flooring (2023), updated fixtures and finishes along with new, tasteful and neutral interior paint create a bright and airy feel. Outside, the backyard is an entertainerâ??s paradise. A sparkling in-ground heated pool invites year-round fun and relaxation, while the large patio and beautifully landscaped yard create the perfect setting for gatherings.
- Type:
- Other
- Sq.Ft.:
- 2,708
- Status:
- Active
- Beds:
- 3
- Lot size:
- 0.28 Acres
- Year built:
- 2024
- Baths:
- 3.00
- MLS#:
- 240011999
ADDITIONAL INFORMATION
Step into the elegance of the single-story Rosemoor, where sophistication meets functionality. The journey begins in a grand foyer with soaring 12-foot ceilings, seamlessly flowing into a magnificent great room and casual dining area, both extending to a covered patio perfect for indoor-outdoor living. The chef-inspired kitchen boasts a large center island, high-end stainless steel appliances, double ovens, 42-inch upper cabinets, abundant counter and cabinet space, and an expansive walk-in pantry
- Type:
- Other
- Sq.Ft.:
- 2,933
- Status:
- Active
- Beds:
- 4
- Lot size:
- 0.31 Acres
- Year built:
- 2023
- Baths:
- 4.00
- MLS#:
- 240011998
ADDITIONAL INFORMATION
Check out this beautifully crafted home with well-appointed interior finishes. The expansive flex room is conveniently placed off the great room, providing plenty of space for entertaining. The well-designed kitchen boasts an immense quartzite counter center island that serves as the heart of the space. The kitchen is also designed to offer an abundant of cabinet storage, ensuring there is place for everything and keeping the space neat and organized. The primary bedroom suite is the perfect retreat
$599,900
2293 Big Bird Dr Sparks, NV 89441
- Type:
- Other
- Sq.Ft.:
- 1,824
- Status:
- Active
- Beds:
- 4
- Lot size:
- 0.28 Acres
- Year built:
- 2018
- Baths:
- 3.00
- MLS#:
- 240011948
ADDITIONAL INFORMATION
Fabulous single-level, NO HOA, 4 bedroom, 2 1/2 bath home with an extra large tandem garage for tons of storage options right in the heart of Spanish Springs. The interior has an inviting great room layout with a gorgeous kitchen, high ceilings throughout and a large master suite that includes a superb ensuite bath with double sinks, walk-in shower and a soaking tub as well...plus a large walk-in closet as well. Outside you'll enjoy exquisite landscaping both front and back...and views, views, views!
$649,000
2290 Lanstar Dr Sparks, NV 89441
- Type:
- Other
- Sq.Ft.:
- 2,364
- Status:
- Active
- Beds:
- 4
- Lot size:
- 0.3 Acres
- Year built:
- 2007
- Baths:
- 3.00
- MLS#:
- 240011791
ADDITIONAL INFORMATION
This beautiful Single-Story Home has the coveted floorplan that everyone loves! There are four large Bedrooms, three Full Baths with a huge open Kitchen, Pantry, Dining, and Great Room, no wasted space! RV Access/Parking and a full side-by-side 3-car garage with a workbench and cabinets are included. There is a massive patio, raised planter boxes and a storage shed out back. The furnace was replaced in 2019, and the A/C was replaced 2 months ago.
$1,154,459
11151 Diamond Stream Dr. Sparks, NV 89441
- Type:
- Other
- Sq.Ft.:
- 4,300
- Status:
- Active
- Beds:
- 5
- Lot size:
- 0.85 Acres
- Year built:
- 2024
- Baths:
- 4.00
- MLS#:
- 240011824
ADDITIONAL INFORMATION
' The Empress" is our largest plan we offer here, this home sits on just under one acre on a view lot. 5 bedrooms, 3 1/2 baths with an office/ den. Grand entrance and features you must see, view of the mountains in the impressive backyard and includes a 4-car side load garage, RV access and plenty of room for your toys. This kitchen boasts white quartz counters, walk in pantry, double ovens and a gas cooktop are just some of the features that will make any chef happy. Beautiful epoxy garage floors
$685,500
1762 Kinglet Dr Sparks, NV 89441
- Type:
- Other
- Sq.Ft.:
- 2,384
- Status:
- Active
- Beds:
- 4
- Lot size:
- 0.29 Acres
- Year built:
- 2007
- Baths:
- 3.00
- MLS#:
- 240011819
ADDITIONAL INFORMATION
Welcome to this Spanish Springs gem! Offering the perfect balance of modern upgrades and comfortable living, this home is designed for both relaxation and entertaining. The open-concept kitchen features granite countertops, stainless steel appliances, and refaced cabinets with soft-close doors and roll-out shelves for ultimate convenience. The adjoining family room, with its cozy gas log fireplace, creates a warm atmosphere and opens to a spacious backyard with breathtaking mountain and valley views.
- Type:
- Other
- Sq.Ft.:
- 3,971
- Status:
- Active
- Beds:
- 5
- Lot size:
- 0.29 Acres
- Year built:
- 2024
- Baths:
- 5.00
- MLS#:
- 240011754
ADDITIONAL INFORMATION
Check out this beautifully crafted home with well-appointed interior finishes. Conveniently located on the first floor is the multi-generational suite that provides a tranquil atmosphere with it's own entrance to the home. This home design is a best seller with popular design options ready for your final touches. The spacious two-car garage plus RV Garage flows directly into a convenient everyday entry. Explore everything this exceptional home has to offer and schedule your appointment today.
- Type:
- Other
- Sq.Ft.:
- 2,754
- Status:
- Active
- Beds:
- 5
- Lot size:
- 0.35 Acres
- Year built:
- 2021
- Baths:
- 3.00
- MLS#:
- 240011704
ADDITIONAL INFORMATION
Wow! Priced $20,000 below appraised value. Open house Sunday, Nov. 10, noon to 3:00. This absolutely stunning home greets you with a bright & airy living concept. This highly sought after next gen smart home in Spanish Springs, Silver Ridge 2, boasts the largest floor plan and largest lot size -- incredible space for all of your outdoor activities. Home is fully landscaped, including a massive RV pad with hookups and a 50 amp RV plug in. With the smart house, thermostats, security system, garage door
- Type:
- Other
- Sq.Ft.:
- 2,785
- Status:
- Active
- Beds:
- 3
- Lot size:
- 0.36 Acres
- Year built:
- 2003
- Baths:
- 3.00
- MLS#:
- 240011634
ADDITIONAL INFORMATION
Welcome to this stunning single-story home located in the highly sought-after Eagle Canyon Community. Offering breathtaking mountain and valley views, this 2,785 sq. ft. property features 3 spacious bedrooms, an office/den, and 2.5 bathrooms, all nestled on a generous 0.36-acre lot. The home boasts both an attached 2-car garage and an additional detached 2-car garage, providing ample parking and storage. RV Parking/Access
- Type:
- Other
- Sq.Ft.:
- 2,176
- Status:
- Active
- Beds:
- 3
- Lot size:
- 1.44 Acres
- Year built:
- 1993
- Baths:
- 3.00
- MLS#:
- 240011597
ADDITIONAL INFORMATION
Beautiful home tucked away in the Suprise Ranchos community nestled on 1.44 acres of horse property. 2 master suites with open and bright floorplan. Mountain views and stunning sunsets from your backyard. Close to shopping, schools and more!
$538,938
40 Hercules Dr. Sparks, NV 89441
- Type:
- Other
- Sq.Ft.:
- 960
- Status:
- Active
- Beds:
- 2
- Lot size:
- 1.15 Acres
- Year built:
- 1981
- Baths:
- 1.00
- MLS#:
- 240011448
ADDITIONAL INFORMATION
Newly remodeled beautiful single-story home nestled on oversized 1.15 acre lot with large 3 car garage. Enjoy majestic mountain views and sunsets from your backyard. Close to shopping, schools, dining and more!
$499,900
1037 Turtledove Ct. Sparks, NV 89441
- Type:
- Other
- Sq.Ft.:
- 1,336
- Status:
- Active
- Beds:
- 3
- Lot size:
- 0.28 Acres
- Year built:
- 1998
- Baths:
- 2.00
- MLS#:
- 240010769
ADDITIONAL INFORMATION
Charming 3-Bedroom,2-Bath Home Near Schools- Welcome to your new home at 1037 Turtledove CT, nestled in a peaceful neighborhood off Pyramid Highway.This delightful 1336 sqft. property offers a perfect blend of comfort and convenience with easy access to nearby amenities.Living off Pyramid Highway can offer a more relaxed, suburban lifestyle away form the hustle and bustle Of Reno's action.The area is growing with new shops, restaurants, and even a Nursery.
- Type:
- Other
- Sq.Ft.:
- 1,934
- Status:
- Active
- Beds:
- 3
- Lot size:
- 0.21 Acres
- Year built:
- 2019
- Baths:
- 2.00
- MLS#:
- 240010330
ADDITIONAL INFORMATION
This is an outstanding Spanish Springs home in a newer subdivision. Stucco exterior, tile roof, nice landscaping. Large Open kitchen, covered patio,quiet neighborhood, easily accessed from Pyramid Highway. Schools, shopping, and dining just minutes away.
$519,988
138 Andalucia Court Sparks, NV 89441
- Type:
- Other
- Sq.Ft.:
- 1,594
- Status:
- Active
- Beds:
- 3
- Lot size:
- 0.28 Acres
- Year built:
- 1997
- Baths:
- 3.00
- MLS#:
- 240010174
ADDITIONAL INFORMATION
Welcome home! Set on a large .37 acre lot in a cul-de-sac, this thoughtfully designed, single-level home offers a spacious living room with cathedral ceilings and lots of windows for natural light, making the space comfortable and inviting! The spacious kitchen features newer appliances and includes a pantry for extra storage plus a breakfast bar for casual dining.
$1,059,264
230 Pebble Creek Dr Sparks, NV 89441
- Type:
- Other
- Sq.Ft.:
- 3,588
- Status:
- Active
- Beds:
- 5
- Lot size:
- 0.82 Acres
- Year built:
- 2020
- Baths:
- 4.00
- MLS#:
- 240009536
ADDITIONAL INFORMATION
Beautiful current model home, never lived in, partially landscaped on almost an acre. Desirable neighborhood in Pebble Creek area of Spanish Springs. 5 Bedroom, 4 bath, large primary bedroom with two large separate closets, ceiling fan, walk in shower with 3 shower heads a granite bench and beautiful tiles. The kitchen boasts large upgraded granite counters, double oven and gas cooktop, as well as a breakfast nook and attached family room with fireplace perfect for entertaining family and friends.
$850,000
59 Marilyn Mae Sparks, NV 89441
- Type:
- Other
- Sq.Ft.:
- 2,264
- Status:
- Active
- Beds:
- 5
- Lot size:
- 1.01 Acres
- Year built:
- 2002
- Baths:
- 3.00
- MLS#:
- 240009507
ADDITIONAL INFORMATION
Bring your horses, toys and RVs to this beautifully updated ranch style home! This open floor plan home includes a bright and airy kitchen with quartz countertops, stainless steel appliances, large island, breakfast nook, and freshly painted cabinetry! Park-like yard, on a full acre with mature shade trees, horse stalls with a fenced enclosure and an above ground pool! Beyond that is a perfect location for a hot tub and gazebo, with stunning valley and mountain views!
- Type:
- Other
- Sq.Ft.:
- 3,971
- Status:
- Active
- Beds:
- 5
- Lot size:
- 0.29 Acres
- Year built:
- 2024
- Baths:
- 5.00
- MLS#:
- 240008939
ADDITIONAL INFORMATION
Complete with top-tier design features in a desirable location, this is the home you've always dreamt of. The striking two-story foyer offers sweeping views of the great room just beyond. Overlooking the great room and accompanied by a casual dining area, the gorgeous kitchen is the perfect environment for entertaining guests with wraparound counter space and a sprawling central island. The spacious primary bedroom suite offers a luxurious bath and impressive closet space.
- Type:
- Other
- Sq.Ft.:
- 2,136
- Status:
- Active
- Beds:
- 3
- Lot size:
- 0.21 Acres
- Year built:
- 2024
- Baths:
- 2.00
- MLS#:
- 240008876
ADDITIONAL INFORMATION
Welcome to Silver Canyon. Once completed (Fall 2024), this Silverado home will encompass 2,136 square feet of living space. Whether entertaining, or casually welcoming family and friends in the gourmet kitchen and spacious great room, this single story floorplan is sure to please. Purchase Price includes an oversized 2-car garage, covered patio, fireplace, birch cabinetry, upgraded & much more... At this stage of construction, buyers have an opportunity to select counter top and flooring.

TThe information being provided by NNRMLS is for the consumer’s personal, non-commercial use and may not be used for any purpose other than to identify prospective properties the consumer may be interested in purchasing. Property information and certain information contained herein is derived from information which is the licensed property of and copyrighted by NNRMLS. Information is deemed reliable but is not guaranteed. Copyright 2024, of the Northern Nevada Regional Multiple Listing Service MLS. All rights reserved.
Sparks Real Estate
The median home value in Sparks, NV is $518,400. This is higher than the county median home value of $507,300. The national median home value is $338,100. The average price of homes sold in Sparks, NV is $518,400. Approximately 82.48% of Sparks homes are owned, compared to 14.32% rented, while 3.2% are vacant. Sparks real estate listings include condos, townhomes, and single family homes for sale. Commercial properties are also available. If you see a property you’re interested in, contact a Sparks real estate agent to arrange a tour today!
Sparks, Nevada 89441 has a population of 16,131. Sparks 89441 is less family-centric than the surrounding county with 27.42% of the households containing married families with children. The county average for households married with children is 29.62%.
The median household income in Sparks, Nevada 89441 is $106,500. The median household income for the surrounding county is $74,292 compared to the national median of $69,021. The median age of people living in Sparks 89441 is 47.8 years.
Sparks Weather
The average high temperature in July is 91.5 degrees, with an average low temperature in January of 24.4 degrees. The average rainfall is approximately 8 inches per year, with 18.8 inches of snow per year.
