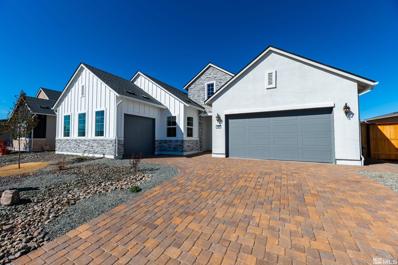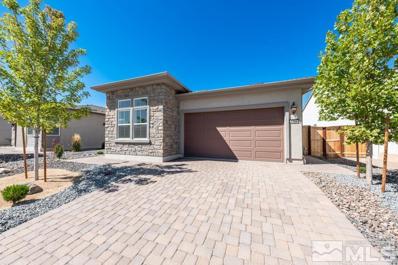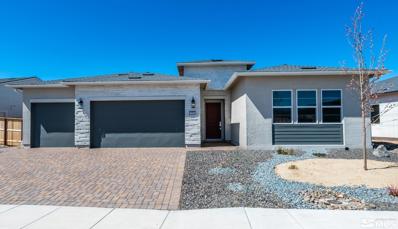Sparks NV Homes for Sale
$495,000
1315 Stock Horse Rd Sparks, NV 89436
- Type:
- Other
- Sq.Ft.:
- 1,566
- Status:
- Active
- Beds:
- 3
- Lot size:
- 0.12 Acres
- Year built:
- 2020
- Baths:
- 3.00
- MLS#:
- 240008197
ADDITIONAL INFORMATION
Discover the epitome of modern living in this stunning 1,566 sqft, 3 bedroom, 2.5 bathroom home, situated in the newly developed community of Pinion at Kiley Ranch. Built in 2021, this two-story single- family residence blends contemporary design with extensive upgrades, making it the perfect move-in-ready home. The open floor plan features a spacious living room and a dining area that flows seamlessly into a beautiful kitchen, adorned with granite countertops, espresso cabinets and unique
$660,000
3204 Mangosta Ct Sparks, NV 89436
- Type:
- Other
- Sq.Ft.:
- 2,858
- Status:
- Active
- Beds:
- 3
- Lot size:
- 0.22 Acres
- Year built:
- 1998
- Baths:
- 3.00
- MLS#:
- 240007776
ADDITIONAL INFORMATION
Beautiful home in the community of Cimarron in Wingfield Springs! Freshly painted outside, tons of natural light with distinctive vaulted ceiling, split staircase, spacious kitchen with an island. Kitchen (floor refinished 2022) opens to the family room, dinning room with formal shutters and breakfast nook with a see through log fireplace and a surround sound system. Master bedroom boast a garden tub/ separate shower with a spacious walk-in closet and the 2 bedrooms share a Jack and Jill bathroom.
$639,000
7609 Navasota Drive Sparks, NV 89436
- Type:
- Other
- Sq.Ft.:
- 2,556
- Status:
- Active
- Beds:
- 4
- Lot size:
- 0.11 Acres
- Year built:
- 2022
- Baths:
- 3.00
- MLS#:
- 240007751
ADDITIONAL INFORMATION
Discover contemporary elegance in this stunning home, nestled in a serene Sparks neighborhood. Impeccably maintained, this two-story residence boasts 2556 sq. feet of sophisticated living space. Step inside to find a spacious foyer leading to an inviting living room flooded with natural light. The kitchen is a dream, featuring stainless steel appliances, quartz countertops, and ample storage. Upstairs offer a spacious loft area that is perfect as a game room or as a study area.
$524,700
2494 Metolius Dr Sparks, NV 89436
- Type:
- Other
- Sq.Ft.:
- 1,796
- Status:
- Active
- Beds:
- 3
- Lot size:
- 0.13 Acres
- Year built:
- 2024
- Baths:
- 2.00
- MLS#:
- 240007382
ADDITIONAL INFORMATION
Nearly new home ready to move in. Bright and clean, open concept floor plan in the Stonebrook community with upgraded flooring and kitchen cabinets. Great corner lot location close to walking paths and shopping. Easy access from Pyramid Hwy. Located just minutes from shopping, Reno/tahoe international airport and perfect for outdoor enthusiasts who like camping, hiking, biking, off-roading and more.
$624,900
2191 Wyaconda Dr Sparks, NV 89436
- Type:
- Other
- Sq.Ft.:
- 2,030
- Status:
- Active
- Beds:
- 3
- Lot size:
- 0.15 Acres
- Year built:
- 2022
- Baths:
- 3.00
- MLS#:
- 240007359
ADDITIONAL INFORMATION
Built just two years ago, this masterpiece effortlessly blends modern luxury with timeless elegance, offering an unparalleled living experience. Located in Catalina at Stonebrook, this Orinda Tuscan plan is conveniently near all the major shopping and amenities you need. Through the grand entrance, you're greeted by an expansive open floor plan that exudes warmth and sophistication, perfect for both entertaining and everyday living.
- Type:
- Other
- Sq.Ft.:
- 1,796
- Status:
- Active
- Beds:
- 3
- Lot size:
- 0.13 Acres
- Year built:
- 2022
- Baths:
- 2.00
- MLS#:
- 240007076
ADDITIONAL INFORMATION
Lightly lived in home looks brand new - plus backyard is already completed! Low maintenance yard, open and bright floorplan with upgraded warm finishes. Short walk to lake. 3 bedrooms, 2 bathrooms and 2 car side by side garage. Washer, dryer and fridge in kitchen convey with property at no value and no warranty implied nor offered.
$481,500
986 Montero Dr Sparks, NV 89436
- Type:
- Other
- Sq.Ft.:
- 1,732
- Status:
- Active
- Beds:
- 4
- Lot size:
- 0.15 Acres
- Year built:
- 2000
- Baths:
- 2.00
- MLS#:
- 240007810
ADDITIONAL INFORMATION
Short sale. Speak w your agent re details. This inviting 4-bedroom home, ideally located close to the Galleria shopping center, essential services, top-rated schools, and excellent infrastructure, offers both comfort and convenience. While the home needs just a little TLC, it presents a fantastic opportunity to make it uniquely yours. Upon entering, you'll find an open and warm space, brimming with potential. The exterior landscaping is a blank canvas, ready for you to design your ideal outdoor retreat.
$559,000
7753 Boulder Falls Sparks, NV 89436
- Type:
- Other
- Sq.Ft.:
- 1,902
- Status:
- Active
- Beds:
- 3
- Lot size:
- 0.1 Acres
- Year built:
- 2022
- Baths:
- 3.00
- MLS#:
- 240006936
ADDITIONAL INFORMATION
Nestled within the charming Merida at Stonebrook community, 7753 Boulder Falls Drive boasts a contemporary allure with its modern design and convenient amenities already complete, don't wait for construction, get into your new home today. Built in 2022, this residence showcases the sought-after Allia floorplan, thoughtfully crafted to accommodate modern living.
$725,000
5591 Barcelona Ct Sparks, NV 89436
- Type:
- Other
- Sq.Ft.:
- 3,626
- Status:
- Active
- Beds:
- 4
- Lot size:
- 0.21 Acres
- Year built:
- 2000
- Baths:
- 3.00
- MLS#:
- 240005463
ADDITIONAL INFORMATION
Indulge in luxury living with sweeping vistas overlooking all of Spanish Springs, the prestigious Red Hawk golf course, and experience breathtaking views from every angle. The cul-de-sac location and no rear neighbors creates unparalleled privacy. This residence boasts a spacious layout, highlighted by a grand game room perfect for entertaining. Impeccably updated with new interior paint, plush carpeting, hardware, & fixtures, every detail is sure to wow your guests.
$699,999
2131 Portneuf Dr Sparks, NV 89436
Open House:
Saturday, 1/4 12:00-2:00PM
- Type:
- Other
- Sq.Ft.:
- 2,180
- Status:
- Active
- Beds:
- 3
- Lot size:
- 0.16 Acres
- Year built:
- 2020
- Baths:
- 3.00
- MLS#:
- 240005443
ADDITIONAL INFORMATION
Stunning highly upgraded single level home that will be sure to WOW you! You don't want to miss this one. From the moment you walk in the beautiful upgraded front door you will be greeted with a lovely entryway. Get ready to impress your guests with the gourmet kitchen. This kitchen has built-in double ovens, a large gas cooktop, beautiful granite countertops as well as an extra-large extended island with additional cabinetry. The breakfast bar is also extended on two sides for extra seating.
- Type:
- Other
- Sq.Ft.:
- 1,225
- Status:
- Active
- Beds:
- 3
- Lot size:
- 0.02 Acres
- Year built:
- 1999
- Baths:
- 3.00
- MLS#:
- 240004807
ADDITIONAL INFORMATION
Discover the charm of this exquisite condo nestled in the sought-after area of Sparks, which has undergone a complete transformation in the past year. Revel in the modern elegance of brand-new flooring, fresh paint, energy-efficient windows, updated fixtures, and renovated bathrooms, ensuring a contemporary living experience. This home boasts three spacious bedrooms, each graced with high ceilings, alongside 2.5 well-appointed bathrooms.
- Type:
- Other
- Sq.Ft.:
- 2,353
- Status:
- Active
- Beds:
- 3
- Lot size:
- 2.81 Acres
- Year built:
- 1989
- Baths:
- 3.00
- MLS#:
- 240003428
ADDITIONAL INFORMATION
Nestled in next to the coveted Wingfield Springs area, enjoy country-living in this unique, 2.81 acre home!! If you would enjoy living near the prestigious Red Hawk Golf Course, walking paths, wildlife, and having stunning scenery, this move-in ready custom-built home, can be yours!! You will find the Vintage Charm of this beauty catching your eye in every room, from its amazing fireplace to its wallpaper with retro appeal! This house can be moved into immediately or used as a blank canvas for the new own
$749,995
7427 Hoback Drive Sparks, NV 89436
- Type:
- Other
- Sq.Ft.:
- 2,413
- Status:
- Active
- Beds:
- 3
- Lot size:
- 0.17 Acres
- Year built:
- 2023
- Baths:
- 3.00
- MLS#:
- 240002271
ADDITIONAL INFORMATION
Modern luxury meets elegant design in this stunning move-in ready home at Regency at Stonebrook. Overlooking the great room and accompanied by a casual dining area, the gorgeous kitchen is the perfect environment for entertaining guests with wraparound counter space and a sprawling central island. The luxury primary bathroom includes a zero-threshold shower with a quartz benchtop and dual vanities. With opportunities for an office or activity space, you can easily design the generous flex room to best
- Type:
- Other
- Sq.Ft.:
- 1,816
- Status:
- Active
- Beds:
- 3
- Lot size:
- 0.12 Acres
- Year built:
- 2022
- Baths:
- 2.00
- MLS#:
- 240002270
ADDITIONAL INFORMATION
This beautiful home located at Regency at Stonebrook was perfectly crafted to fit your lifestyle. The stunning kitchen is highlighted by a designer backsplash, modern cabinets, and upgraded countertops. The open-concept great room is the perfect atmosphere for entertaining, with connectivity to the dining area and expansive views of the outdoor living space. The spacious two-car garage flows directly into a convenient everyday entry that assists in streamlining your family's routine.
$829,995
7439 Hoback Drive Sparks, NV 89436
- Type:
- Other
- Sq.Ft.:
- 2,661
- Status:
- Active
- Beds:
- 3
- Lot size:
- 0.2 Acres
- Year built:
- 2023
- Baths:
- 3.00
- MLS#:
- 230013944
ADDITIONAL INFORMATION
Explore this MOVE-IN READY Rhonda Modern Prairie at Regency at Stonebrook. A well-appointed kitchen boasts KitchenAid appliances, maple white cabinets, elegant quartz countertops, and luxury vinyl plank flooring. The expansive office space conveniently placed off the foyer provides plenty of space for personalization. The center slider door is a fantastic feature that seamlessly blends the main living space with the outdoor covered patio. A dry bar in the great room provides additional cabinet and counter

TThe information being provided by NNRMLS is for the consumer’s personal, non-commercial use and may not be used for any purpose other than to identify prospective properties the consumer may be interested in purchasing. Property information and certain information contained herein is derived from information which is the licensed property of and copyrighted by NNRMLS. Information is deemed reliable but is not guaranteed. Copyright 2025, of the Northern Nevada Regional Multiple Listing Service MLS. All rights reserved.
Sparks Real Estate
The median home value in Sparks, NV is $469,300. This is lower than the county median home value of $507,300. The national median home value is $338,100. The average price of homes sold in Sparks, NV is $469,300. Approximately 54.96% of Sparks homes are owned, compared to 38.94% rented, while 6.11% are vacant. Sparks real estate listings include condos, townhomes, and single family homes for sale. Commercial properties are also available. If you see a property you’re interested in, contact a Sparks real estate agent to arrange a tour today!
Sparks, Nevada 89436 has a population of 106,900. Sparks 89436 is more family-centric than the surrounding county with 29.8% of the households containing married families with children. The county average for households married with children is 29.62%.
The median household income in Sparks, Nevada 89436 is $73,678. The median household income for the surrounding county is $74,292 compared to the national median of $69,021. The median age of people living in Sparks 89436 is 37.7 years.
Sparks Weather
The average high temperature in July is 91.4 degrees, with an average low temperature in January of 24.4 degrees. The average rainfall is approximately 8 inches per year, with 18.5 inches of snow per year.














