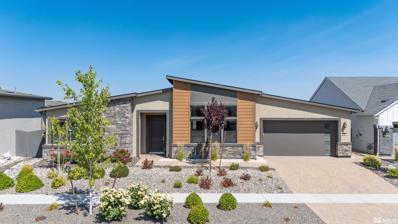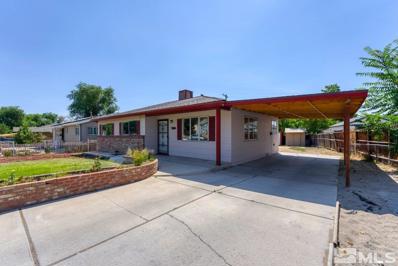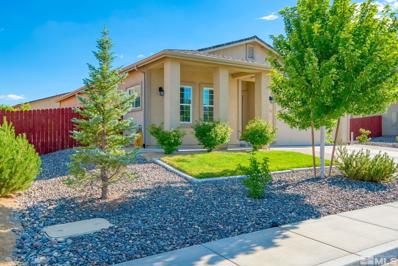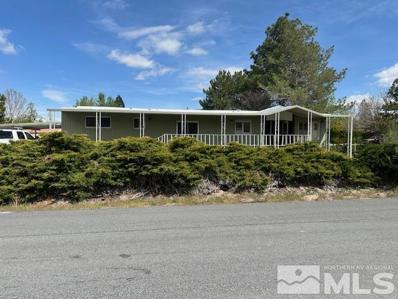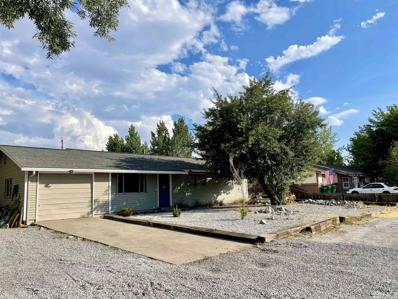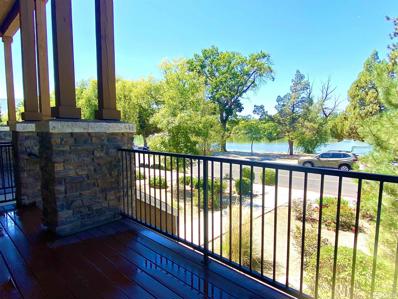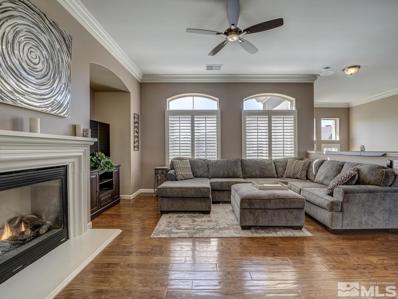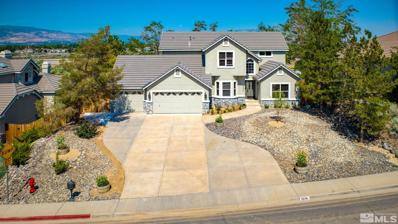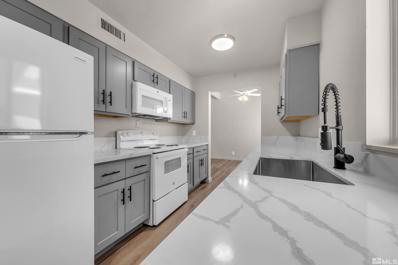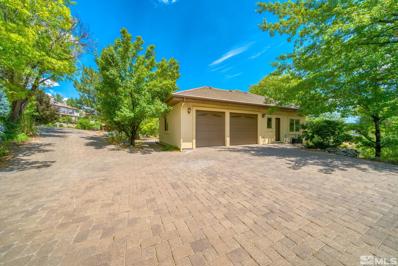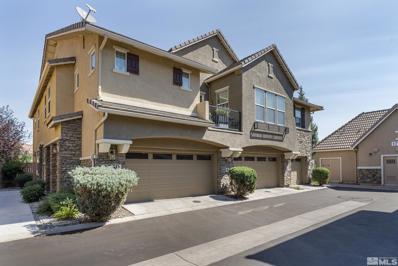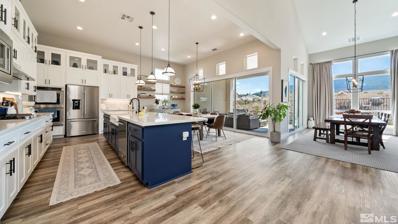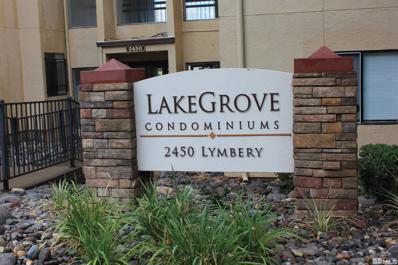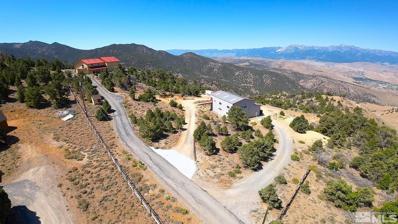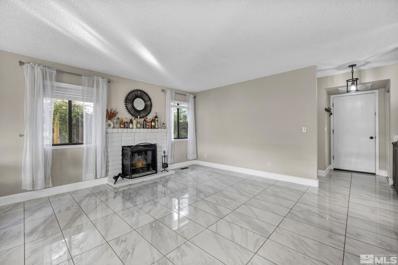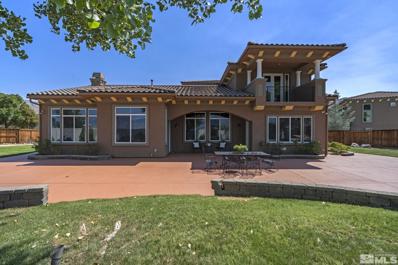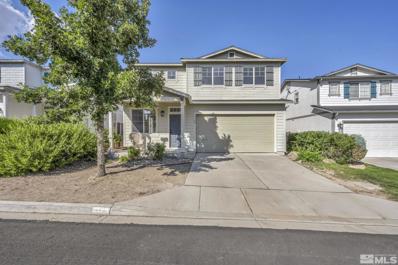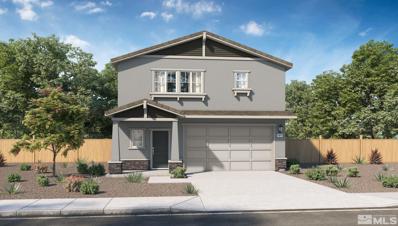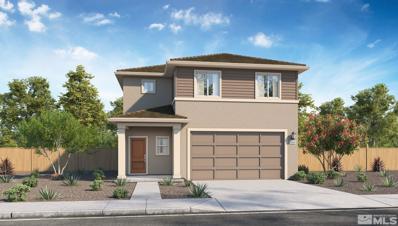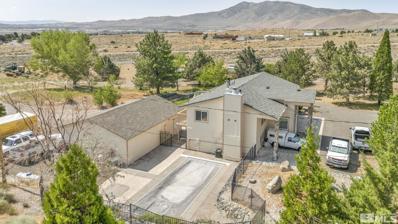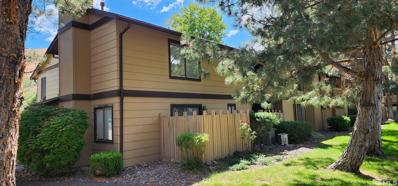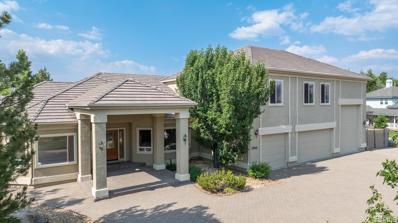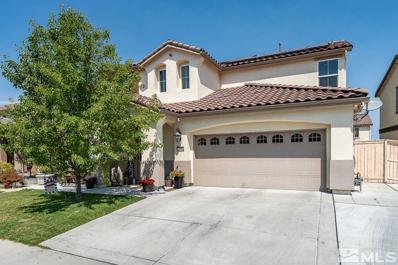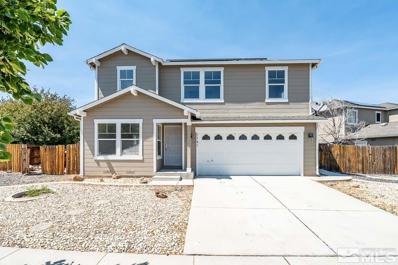Reno NV Homes for Sale
$1,299,000
2347 Iron Square Dr Reno, NV 89521
- Type:
- Other
- Sq.Ft.:
- 2,748
- Status:
- Active
- Beds:
- 3
- Lot size:
- 0.21 Acres
- Year built:
- 2020
- Baths:
- 4.00
- MLS#:
- 240009515
ADDITIONAL INFORMATION
Discover luxury living at its finest in Reno's prestigious gated 55+ community. This exceptional home, the largest model available, offers unparalleled elegance and comfort. Enjoy breathtaking mountain and sunset views from your private backyard, conveniently located near the clubhouse. Premium finishes and fixtures throughout enhance its luxurious appeal. Spacious Living: This single-story home spans 2,748 square feet of thoughtfully designed living space.
$349,990
1936 Wilder St Reno, NV 89512
- Type:
- Other
- Sq.Ft.:
- 1,029
- Status:
- Active
- Beds:
- 3
- Lot size:
- 0.16 Acres
- Year built:
- 1956
- Baths:
- 1.00
- MLS#:
- 240009512
ADDITIONAL INFORMATION
Awesome Single Story Home Close to UNR! Sellers have updated with new interior Paint, New carpeting in bedrooms, New laminate in living areas. 3 yr new roof, 1 yr new Furnace and Hot Water Heater, garbage disposal. Updated electric fireplace in living room. Some windows have been replaced. Front Yard fully fenced, Extra Large Carport, room for RV or Trailer parking plus Storage Sheds. One Year Home Warranty included.This home Qualifies for Great financing programs, call LA for details.
- Type:
- Other
- Sq.Ft.:
- 1,730
- Status:
- Active
- Beds:
- 3
- Lot size:
- 0.19 Acres
- Year built:
- 2018
- Baths:
- 2.00
- MLS#:
- 240009524
ADDITIONAL INFORMATION
Discover your dream home nestled in the serene neighborhood of Cold Springs, Reno! This charming 3-bedroom, 2-bathroom residence offers 1730 sq ft of spacious living. The home boasts extra-large rooms, perfect for both relaxation and entertainment. Please note dining room chandelier in photo has been replaced with a different fixture.
$280,000
15010 Rhyolite Reno, NV 89521
- Type:
- Other
- Sq.Ft.:
- 1,512
- Status:
- Active
- Beds:
- 2
- Lot size:
- 0.19 Acres
- Year built:
- 1972
- Baths:
- 2.00
- MLS#:
- 240009464
- Subdivision:
- Unknown
ADDITIONAL INFORMATION
You will love this 2 bedroom, 2 bath double wide on private corner lot. Backs to park with access to walking trail. Brand new carpet throughout. Enjoy the lazy days of summer on the covered front deck. Plus large sunroom attached. Subject to court approval.
$374,000
9150 Fremont Way Reno, NV 89506
- Type:
- Other
- Sq.Ft.:
- 1,008
- Status:
- Active
- Beds:
- 3
- Lot size:
- 0.35 Acres
- Year built:
- 1970
- Baths:
- 1.00
- MLS#:
- 240009482
ADDITIONAL INFORMATION
This cozy home features a welcoming living area, with a very nice kitchen that includes all appliances plus the refrigerator, it's conveniently located within minutes of shopping, restaurants, and the freeway. The property also features a large backyard lot for all toys, and front RV parking, making this home ideal for outdoor lifestyle and recreational vehicles. Don't miss out on the chance to make this your new home. Schedule a showing today!
- Type:
- Other
- Sq.Ft.:
- 1,808
- Status:
- Active
- Beds:
- 3
- Lot size:
- 0.06 Acres
- Year built:
- 2015
- Baths:
- 3.00
- MLS#:
- 240009475
ADDITIONAL INFORMATION
Beautiful lake front condo in the heart of Reno with great views of Virginia Lake and the Sierra Nevada Mountain range. This 3 bedroom 2.5 bath, 2-car garage townhome is move-in ready. Granite countertops, 2 tone paint and stainless steel appliances are just a few of the upgrades. Interior features include, handset tile, granite slab counter tops, marble bathroom vanities, and LED lighting.
$449,416
9900 Wilbur May Pkwy Reno, NV 89521
- Type:
- Other
- Sq.Ft.:
- 1,554
- Status:
- Active
- Beds:
- 2
- Lot size:
- 0.06 Acres
- Year built:
- 2003
- Baths:
- 2.00
- MLS#:
- 240009451
ADDITIONAL INFORMATION
Your sanctuary awaits in the prestigious Fleur De Lis complex! This meticulously maintained townhome offers a haven of comfort and style with 2 spacious bedrooms, 2 elegant bathrooms, and an attached 2-car garage. Enjoy stunning mountain and waterfall views from the sunlit living area, enhanced by an upper-level location that bathes the space in natural light. The open-concept layout, modern kitchen, and serene balcony make this home perfect for relaxation and entertaining.
$946,500
5279 Mira Loma Reno, NV 89502
- Type:
- Other
- Sq.Ft.:
- 2,930
- Status:
- Active
- Beds:
- 4
- Lot size:
- 0.38 Acres
- Year built:
- 1995
- Baths:
- 4.00
- MLS#:
- 240009440
ADDITIONAL INFORMATION
Perfect home for aging in place in the serene neighborhood of Hidden Valley. Backing onto Steamboat Creek, this gorgeous home offers panoramic views of Reno and Mt. Rose! Beautiful new xeriscape landscaping surrounds the recently painted home. Entering the foyer, you notice the recently installed hardwood floors/carpet and recently painted interior. The inviting interior of the home is filled with wonderful, natural light enhanced by the high ceilings. Only 45 mins to Tahoe and 15 mins to Downtown Reno!
$307,000
12082 Andes St Reno, NV 89506
- Type:
- Other
- Sq.Ft.:
- 988
- Status:
- Active
- Beds:
- 2
- Lot size:
- 0.05 Acres
- Year built:
- 1950
- Baths:
- 1.00
- MLS#:
- 240009460
ADDITIONAL INFORMATION
WOW!!!Step into luxury with this FULLY REMODELED 2-bedroom, 1-bathroom, 1 car garage home. Every detail of this residence has been carefully crafted to perfection. Home sits on large usable lot, enjoy tons of upgrades; The kitchen dazzles sleek countertops, new cabinets, hardware, refrigerator, sink, appliances and faucet, LVP flooring throughout, newer windows, new blinds. The bathroom has new vanity, faucet and custom shower tile. A/C INCLUDED. A must see!!
$1,299,900
1742 Spyglass Cir Reno, NV 89509
- Type:
- Other
- Sq.Ft.:
- 5,592
- Status:
- Active
- Beds:
- 4
- Lot size:
- 0.67 Acres
- Year built:
- 2001
- Baths:
- 4.00
- MLS#:
- 240009426
ADDITIONAL INFORMATION
This custom built home is situated on .67 acres on a private street in beautiful SouthWest Reno. The main level has 2 bedrooms and 2.5 bathrooms, an office, formal and informal dining areas, built in speakers throughout and a large deck overlooking open space with filtered city views. The daylight basement with a separate entrance and a private covered patio has 2 bedrooms, 1 bathroom and a large family room.
- Type:
- Other
- Sq.Ft.:
- 1,840
- Status:
- Active
- Beds:
- 3
- Lot size:
- 0.05 Acres
- Year built:
- 2007
- Baths:
- 3.00
- MLS#:
- 240009421
ADDITIONAL INFORMATION
Welcome home to Esplanade at Damonte Ranch! This spacious 3 bedroom townhome is the largest floor plan in Esplanade. New paint throughout makes this beautiful home move in ready. Features include Hunter Douglas blinds downstairs, custom shutters upstairs, gas fireplace, ceiling fans, newer carpet, & private paver patio. The primary suite boasts a large walk-in closet, separated bath vanities, soaking tub and large shower stall. Quiet location off the main road and just steps away from the pool entrance.
$1,170,000
9148 Erickson Way Reno, NV 89439
- Type:
- Other
- Sq.Ft.:
- 3,779
- Status:
- Active
- Beds:
- 4
- Lot size:
- 0.2 Acres
- Year built:
- 2020
- Baths:
- 4.00
- MLS#:
- 240009415
ADDITIONAL INFORMATION
Discover luxury living in the serene greater Reno area! This stunning 3,779 sq ft home offers 4 spacious bedrooms, 3.5 baths, and a 3-car garage. Set on a rare 0.20-acre lot with HOA-owned land behind, you'll enjoy unobstructed mountain views. Both the primary bedroom and a large corner bedroom with bathrooms are on the main floor without stairs. Custom textures throughout make this home warm and inviting. The open floor plan is perfect for modern living and entertaining.
- Type:
- Other
- Sq.Ft.:
- 775
- Status:
- Active
- Beds:
- 2
- Year built:
- 1978
- Baths:
- 1.00
- MLS#:
- 240009413
ADDITIONAL INFORMATION
Located in the heart of Reno, this property offers practical living space that awaits your personal touch. Featuring 2 bedrooms and 1 bathroom, this home spans 775 square feet of living area, providing a cozy and manageable space. Residents can enjoy the Nevada sun in the community pool, a refreshing retreat just steps from your door.
$2,400,000
220 Vermillion Road Reno, NV 89521
- Type:
- Other
- Sq.Ft.:
- 4,909
- Status:
- Active
- Beds:
- 4
- Lot size:
- 10 Acres
- Year built:
- 2010
- Baths:
- 6.00
- MLS#:
- 240009407
ADDITIONAL INFORMATION
See extended public remarks. This is a must see property that offers a variety of uniqueness and quality throughout. Main House with 2 car garage Guest House Shop, with 3 Bays, 2 Hydraulic Lifts, can house up to 10 cars. RV accommodations.
$455,000
2343 Melody Lane Reno, NV 89512
- Type:
- Other
- Sq.Ft.:
- 1,683
- Status:
- Active
- Beds:
- 3
- Lot size:
- 0.16 Acres
- Year built:
- 1985
- Baths:
- 3.00
- MLS#:
- 240009837
ADDITIONAL INFORMATION
This lovely 3 bedroom 2.5 bath home is close to TMCC, UNR and has easy freeway access. With beautiful, updated modern tile floors throughout the entire downstairs, this home features a spacious living room as well as family room, dining area and open concept kitchen. Upstairs you'll find the master bedroom with walk in tile shower in the master bath, and slider that lead to the lovely upper deck! In addition the upstairs features two additional bedrooms and another full bath.
$1,449,000
2650 RELEVANT COURT Reno, NV 89521
- Type:
- Other
- Sq.Ft.:
- 4,380
- Status:
- Active
- Beds:
- 5
- Lot size:
- 0.44 Acres
- Year built:
- 2007
- Baths:
- 5.00
- MLS#:
- 240009382
ADDITIONAL INFORMATION
WELCOME TO 2650 RELEVANT COURT IN THE EXCLUSIVE SADDLE RIDGE COMMUNITY This residence is nestled within the highly sought-after gated Saddle Ridge community, offering breathtaking mountain and valley views. Situated privately on a .442-acre lot in a tranquil cul-de-sac, this home has spacious, fully landscaped backyard complete with a firepit, perfect for year-round enjoyment. This exceptional property is perfect for all your entertainment desires. With its breathtaking views youâ??ll never want to leave.
- Type:
- Other
- Sq.Ft.:
- 1,966
- Status:
- Active
- Beds:
- 4
- Lot size:
- 0.09 Acres
- Year built:
- 1995
- Baths:
- 3.00
- MLS#:
- 240009373
ADDITIONAL INFORMATION
Welcome back to 2290 Sapphire Ridge Way in one of Northwest Reno's most desirable neighborhoods! This beautifully updated 4-bedroom, 2.5-bath home offers easy freeway access and is just a short walk from the local high school. With a new A/C unit and a 2-car garage, itâ??s move-in ready. Donâ??t miss this second chance to own a home in a highly sought-after location!
$474,000
18193 Pin Oak Court Reno, NV 89508
- Type:
- Other
- Sq.Ft.:
- 2,016
- Status:
- Active
- Beds:
- 4
- Lot size:
- 0.15 Acres
- Year built:
- 2006
- Baths:
- 3.00
- MLS#:
- 240009368
ADDITIONAL INFORMATION
Beautifully maintained 4-bedroom home with loft and RV Parking. Nestled at the end of a serene cul-de-sac, this charming home offers tranquility and convenience, situated on a quiet street near the YMCA and walking trails. This move-in ready gem features four spacious bedrooms and an inviting loft upstairs, perfect for an office or play area. Step inside to find brand new carpeting that complements the home's pristine condition. The backyard boasts a delightful gazebo.
- Type:
- Other
- Sq.Ft.:
- 1,811
- Status:
- Active
- Beds:
- 4
- Lot size:
- 0.07 Acres
- Year built:
- 2024
- Baths:
- 3.00
- MLS#:
- 240009361
ADDITIONAL INFORMATION
Our NEW community The Summit at Arroyo is NOW OPEN! The Summit at Arroyo Crossing provides plans ranging from 1,547 to 1,811 square feet. Located near Lemmon Valley off 395 North, The Summit is near restaurants, grocery stores and much more! Our homes are loaded with value and feature stainless steel appliances, quartz countertops, and LED lighting. Call us today to learn more and ask about our builder financing incentives!
- Type:
- Other
- Sq.Ft.:
- 1,678
- Status:
- Active
- Beds:
- 4
- Lot size:
- 0.07 Acres
- Year built:
- 2024
- Baths:
- 3.00
- MLS#:
- 240009360
ADDITIONAL INFORMATION
Our NEW community The Summit at Arroyo is NOW OPEN! The Summit at Arroyo Crossing provides plans ranging from 1,547 to 1,811 square feet. Located near Lemmon Valley off 395 North, The Summit is near restaurants, grocery stores and much more! Our homes are loaded with value and feature stainless steel appliances, quartz countertops, and LED lighting. Call us today to learn more and ask about our builder financing incentives!
$1,274,999
12700 Red Rock Road Reno, NV 89508
- Type:
- Other
- Sq.Ft.:
- 3,424
- Status:
- Active
- Beds:
- 5
- Lot size:
- 23.76 Acres
- Year built:
- 1979
- Baths:
- 3.00
- MLS#:
- 240009354
ADDITIONAL INFORMATION
This stunning 5-bedroom, 3-bath home with a 4-car garage and RV parking sits on over 23 subdividable acres! Step inside to a two-story foyer with stone flooring, leading to a brand-new remodeled kitchen, cozy family room, and living room with a gas log fireplace. The primary suite features a private deck, perfect for relaxing. The beautiful yard boasts numerous trees, vinyl fencing, and stamped concrete, swimming pool and hot tub.
$239,500
4724 Rio Poco Rd Reno, NV 89502
- Type:
- Other
- Sq.Ft.:
- 750
- Status:
- Active
- Beds:
- 1
- Year built:
- 1981
- Baths:
- 2.00
- MLS#:
- 240009306
ADDITIONAL INFORMATION
Great 1 bedroom with Walk-in closet and freshly carpeted and painted for you to move right in. Wood burning fireplace and end unit location and view of the tennis courts and trees. Great community with Tennis and pool and easy access to shopping, airport, entertainment, dinning, outdoor activities and the McCarren loop. HOA includes water, trash, internet/wi-fi, snow removal. Assigned parking with plenty of extra parking.
$1,800,000
5545 Tannerwood Drive Reno, NV 89511
- Type:
- Other
- Sq.Ft.:
- 5,306
- Status:
- Active
- Beds:
- 5
- Lot size:
- 1 Acres
- Year built:
- 1998
- Baths:
- 5.00
- MLS#:
- 240009286
ADDITIONAL INFORMATION
Homes in Galena Terrace don't come on the market often and seldom have this size, build quality and garage space. If you wanted to have a large home, some land and not have to deal with an HOA, this might be your opportunity. Minutes to Mt Rose highway where a left gets you to Tahoe or skiing in minutes and a right gets you into the heart of south meadows in minutes. Expansive floorpan will accommodate your dreams and plenty of bonus rooms throughout. Beautifully landscaped and room for all of your toys.
- Type:
- Other
- Sq.Ft.:
- 2,300
- Status:
- Active
- Beds:
- 4
- Lot size:
- 0.12 Acres
- Year built:
- 2015
- Baths:
- 3.00
- MLS#:
- 240009275
ADDITIONAL INFORMATION
Welcome to this 4-bedroom, 2.5-bathroom family home located in the heart of highly sought-after Damonte Ranch. Spanning 2,300 square feet, this residence boasts an open and inviting floor plan perfect for modern living. The spacious living areas feature abundant natural light, while the kitchen is equipped with stainless steel appliances, maple cabinetry, bar seating, and ample granite counter space for culinary enthusiasts.
$494,000
7741 Welsh Dr Reno, NV 89506
- Type:
- Other
- Sq.Ft.:
- 2,222
- Status:
- Active
- Beds:
- 4
- Lot size:
- 0.21 Acres
- Year built:
- 2004
- Baths:
- 2.00
- MLS#:
- 240009254
ADDITIONAL INFORMATION
Presenting an exquisite 4-bedroom, 2.5-bath residence boasting numerous updates & stylish features throughout. Step into fresh new flooring that comfortably leads to every part of the home. The interiors have been newly painted, creating a bright and inviting atmosphere perfect for families and entertainers alike. The kitchen highlights new splendid countertops that blend perfectly with updated bathrooms, complete with new vanities.

TThe information being provided by NNRMLS is for the consumer’s personal, non-commercial use and may not be used for any purpose other than to identify prospective properties the consumer may be interested in purchasing. Property information and certain information contained herein is derived from information which is the licensed property of and copyrighted by NNRMLS. Information is deemed reliable but is not guaranteed. Copyright 2024, of the Northern Nevada Regional Multiple Listing Service MLS. All rights reserved.
Reno Real Estate
The median home value in Reno, NV is $575,000. This is higher than the county median home value of $507,300. The national median home value is $338,100. The average price of homes sold in Reno, NV is $575,000. Approximately 45.33% of Reno homes are owned, compared to 48.57% rented, while 6.09% are vacant. Reno real estate listings include condos, townhomes, and single family homes for sale. Commercial properties are also available. If you see a property you’re interested in, contact a Reno real estate agent to arrange a tour today!
Reno, Nevada has a population of 259,913. Reno is less family-centric than the surrounding county with 28.93% of the households containing married families with children. The county average for households married with children is 29.62%.
The median household income in Reno, Nevada is $67,557. The median household income for the surrounding county is $74,292 compared to the national median of $69,021. The median age of people living in Reno is 36.4 years.
Reno Weather
The average high temperature in July is 90.6 degrees, with an average low temperature in January of 23.7 degrees. The average rainfall is approximately 8.9 inches per year, with 21.9 inches of snow per year.
