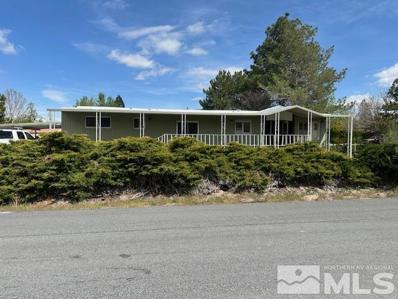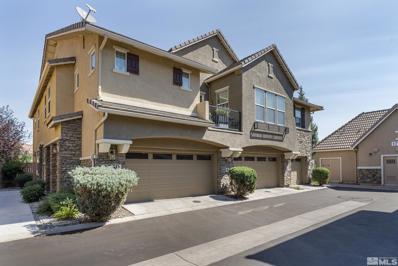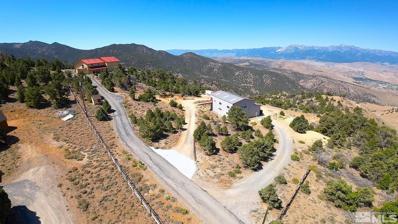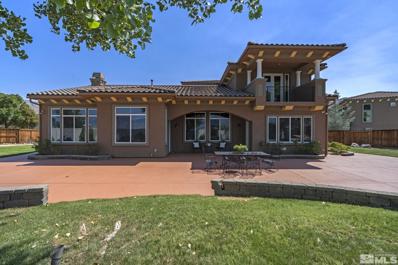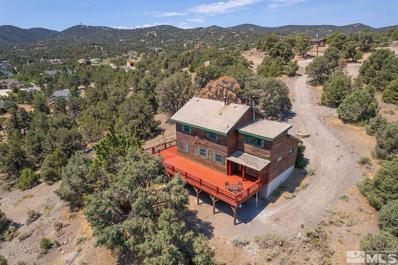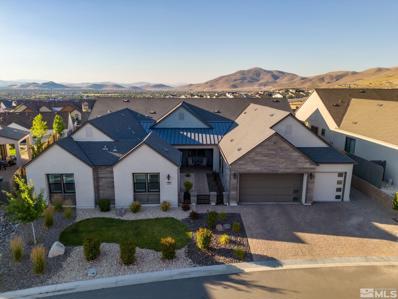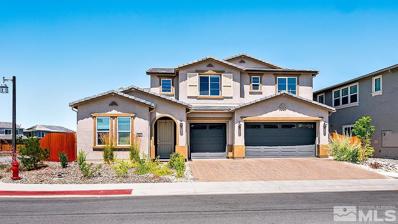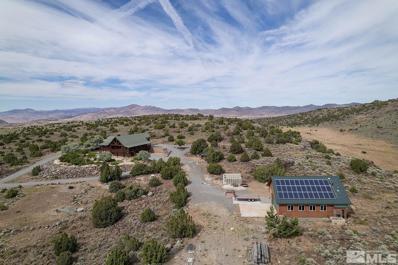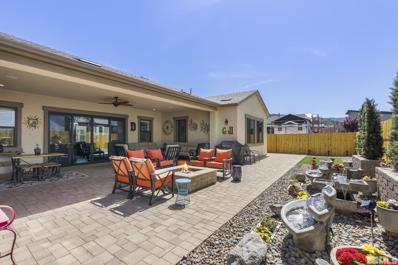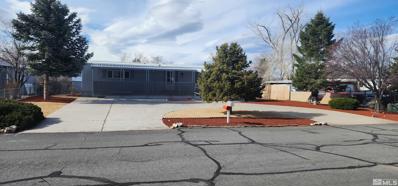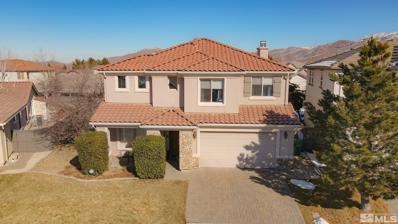Reno NV Homes for Sale
- Type:
- Other
- Sq.Ft.:
- 1,554
- Status:
- Active
- Beds:
- 2
- Year built:
- 2004
- Baths:
- 2.00
- MLS#:
- 240009670
ADDITIONAL INFORMATION
Reduced! Priced to sell! Beautiful 2 bedroom and 2 bath condo with an attached 2 car garage in the ever popular gated community of Fleur de Lis in Reno's South Meadows neighborhood. The primary bedroom boasts a spacious walk-in closet, double vanity bathroom and a jetted soaking tub. A slew of resort style amenities are at your disposal such as an expansive up-scale club house, a grand pool area, a well equipped gym, a media room for watching movies, wine room, reading room/library, billiard area, etc.
$280,000
15010 Rhyolite Reno, NV 89521
- Type:
- Other
- Sq.Ft.:
- 1,512
- Status:
- Active
- Beds:
- 2
- Lot size:
- 0.19 Acres
- Year built:
- 1972
- Baths:
- 2.00
- MLS#:
- 240009464
- Subdivision:
- Unknown
ADDITIONAL INFORMATION
You will love this 2 bedroom, 2 bath double wide on private corner lot. Backs to park with access to walking trail. Brand new carpet throughout. Enjoy the lazy days of summer on the covered front deck. Plus large sunroom attached. Subject to court approval.
- Type:
- Other
- Sq.Ft.:
- 1,840
- Status:
- Active
- Beds:
- 3
- Lot size:
- 0.05 Acres
- Year built:
- 2007
- Baths:
- 3.00
- MLS#:
- 240009421
ADDITIONAL INFORMATION
Welcome home to Esplanade at Damonte Ranch! This spacious 3 bedroom townhome is the largest floor plan in Esplanade. New paint throughout makes this beautiful home move in ready. Features include Hunter Douglas blinds downstairs, custom shutters upstairs, gas fireplace, ceiling fans, newer carpet, & private paver patio. The primary suite boasts a large walk-in closet, separated bath vanities, soaking tub and large shower stall. Quiet location off the main road and just steps away from the pool entrance.
$2,400,000
220 Vermillion Road Reno, NV 89521
- Type:
- Other
- Sq.Ft.:
- 4,909
- Status:
- Active
- Beds:
- 4
- Lot size:
- 10 Acres
- Year built:
- 2010
- Baths:
- 6.00
- MLS#:
- 240009407
ADDITIONAL INFORMATION
See extended public remarks. This is a must see property that offers a variety of uniqueness and quality throughout. Main House with 2 car garage Guest House Shop, with 3 Bays, 2 Hydraulic Lifts, can house up to 10 cars. RV accommodations.
$1,449,000
2650 RELEVANT COURT Reno, NV 89521
- Type:
- Other
- Sq.Ft.:
- 4,380
- Status:
- Active
- Beds:
- 5
- Lot size:
- 0.44 Acres
- Year built:
- 2007
- Baths:
- 5.00
- MLS#:
- 240009382
ADDITIONAL INFORMATION
WELCOME TO 2650 RELEVANT COURT IN THE EXCLUSIVE SADDLE RIDGE COMMUNITY This residence is nestled within the highly sought-after gated Saddle Ridge community, offering breathtaking mountain and valley views. Situated privately on a .442-acre lot in a tranquil cul-de-sac, this home has spacious, fully landscaped backyard complete with a firepit, perfect for year-round enjoyment. This exceptional property is perfect for all your entertainment desires. With its breathtaking views youâ??ll never want to leave.
$519,900
2445 Adobe Spur Reno, NV 89521
- Type:
- Other
- Sq.Ft.:
- 1,828
- Status:
- Active
- Beds:
- 4
- Lot size:
- 1.17 Acres
- Year built:
- 1976
- Baths:
- 2.00
- MLS#:
- 240009201
ADDITIONAL INFORMATION
REDUCED! EXCEPTIONAL OPPORTUNITY in the Virginia City Highlands!! This darling remodeled home featured updated baths & kitchen with butcher block countertops, new laminate flooring and carpet, new interior paint, and so much more! AWESOME VIEWS! Walk-out/daylight basement with a 1 car garage could be transformed into extra living space if needed, but the floorplan is terrific as it is! Located on a quiet cul-de-sac and less than 20 min to 580/395. Bring your horses or enjoy the wild ones that roam freely!
$1,025,000
9845 Nahar Ln Reno, NV 89521
- Type:
- Other
- Sq.Ft.:
- 2,267
- Status:
- Active
- Beds:
- 3
- Lot size:
- 0.17 Acres
- Year built:
- 2016
- Baths:
- 3.00
- MLS#:
- 240008954
ADDITIONAL INFORMATION
Breathtaking 1-story, Mt Rose view home in Regency Reno 55+. This gorgeous residence offers unparalleled luxury, comfort, and amazing outdoor living with an 180-degree mountain view. Key features include a custom designer closet in the amply-sized primary bedroom; a wall bed and expansive desk in the second primary ensuite bedroom: the third bedroom for guests has an adjacent full bath. The kitchen is a modern masterpiece of stone, stainless and handsome cabinetry with matching hood.
$615,000
2315 Soprano Dr Reno, NV 89521
- Type:
- Other
- Sq.Ft.:
- 1,711
- Status:
- Active
- Beds:
- 3
- Lot size:
- 0.09 Acres
- Year built:
- 2020
- Baths:
- 3.00
- MLS#:
- 240008920
ADDITIONAL INFORMATION
Beautiful 3 Bedrooms 2.5 Bath 2 Car Garage Plus loft in the second level. This home is located only two blocks from the beautiful CYAN PARK close to school and many amenities. This home features very nice floor plan. The entire main level has an stunning durable laminated floor. The half bath and laundry room are located on the first level. The loft has a built in closet and so on. It can easily be converted to a 4th Bedroom.
$1,650,000
3023 Copper Stone Reno, NV 89521
- Type:
- Other
- Sq.Ft.:
- 4,305
- Status:
- Active
- Beds:
- 5
- Lot size:
- 0.28 Acres
- Year built:
- 2020
- Baths:
- 5.00
- MLS#:
- 240008852
ADDITIONAL INFORMATION
Welcome to your dream home in the beautiful Carmella Ranch Estates, where luxury meets comfort and breathtaking mountain views await you.This home offers an exquisite blend of elegance and modern living, designed to meet the highest standards of sophistication. Upon Entering, you are greeted by soaring ceilings and an abundance of natural light that flows through the expansive open floor plan.
$1,449,000
2271 Kirkwood Trl Reno, NV 89521
- Type:
- Other
- Sq.Ft.:
- 3,675
- Status:
- Active
- Beds:
- 5
- Lot size:
- 0.16 Acres
- Year built:
- 2021
- Baths:
- 5.00
- MLS#:
- 240008688
ADDITIONAL INFORMATION
Introducing a stunning new home in the prestigious Bella Vista Ranch. This masterpiece was built in 2021 and offers an amazing open floor plan concept, high ceilings along with modern finishes. Large chef style kitchen features top-of-the-line appliances and sleek countertops,. Upstairs loft is perfect for remote work. Large spacious mater bedroom and breathtaking master bath. Tesla power adapter ready. Fully landscaped rear yard provides plenty of space for hosting. Community pool, club house and more!
$1,225,000
2325 Buttermere Drive Reno, NV 89521
- Type:
- Other
- Sq.Ft.:
- 3,661
- Status:
- Active
- Beds:
- 5
- Lot size:
- 0.15 Acres
- Year built:
- 2018
- Baths:
- 5.00
- MLS#:
- 240008389
ADDITIONAL INFORMATION
This stunning home is nestled in a serene neighborhood, offering the perfect blend of luxury and tranquility. As you step inside, you'll be greeted by an open and airy floor plan with abundant natural light. The spacious living areas are ideal for entertaining, while the gourmet kitchen boasts upgraded appliances, a huge kitchen island, double ovens and a large pantry. The primary bedroom is located on the first floor with an oversized shower and large walk-in closet.
$725,000
2090 Lousetown Road Reno, NV 89521
- Type:
- Other
- Sq.Ft.:
- 2,660
- Status:
- Active
- Beds:
- 4
- Lot size:
- 1.94 Acres
- Year built:
- 1987
- Baths:
- 3.00
- MLS#:
- 240007858
ADDITIONAL INFORMATION
PRIVACY AND VIEWS on paved Lousetown Rd! Your mountain retreat awaits - this spacious 4bd/3ba/3car home has room for everyone. Beautiful craftmanship, well maintained, and probably the best landscaped yard you'll see in the Highlands. Tons of parking, oversized garage, and so much more. Original owner - no surprises here! Bring your horses or enjoy the wild ones that roam freely. Less than 20 min to 395/580.
- Type:
- Other
- Sq.Ft.:
- 3,144
- Status:
- Active
- Beds:
- 5
- Lot size:
- 1.4 Acres
- Year built:
- 1994
- Baths:
- 4.00
- MLS#:
- 240007536
ADDITIONAL INFORMATION
Enjoy timeless elegance and true country living with this lovely Pleasant Valley home. The horse property features a 1.4 acre lot with fenced pastures and barn. Gorgeous views of Slide Mountain, Mt. Rose and Galena Creek Bridge. Formal living and dining room with entertaining bar, 5 bedrooms, 3.5 baths, and large 3 car garage. This beautifully maintained home has an updated, gourmet kitchen with granite counter, hardwood and tile flooring, and exquisite craftsmanship throughout.
$795,000
2176 Gazala Ln Reno, NV 89521
- Type:
- Other
- Sq.Ft.:
- 2,687
- Status:
- Active
- Beds:
- 3
- Lot size:
- 0.21 Acres
- Year built:
- 2018
- Baths:
- 3.00
- MLS#:
- 240007006
ADDITIONAL INFORMATION
Gorgeous One Story Home!! Very open floor plan with large rooms. Big kitchen and roomy living room for entertaining and/or family gatherings. Enjoy the primary suite with oversized bathroom that has garden tub and separate shower and two walk in closets. 2 secondary bedrooms share Jack and Jill bath with 1/2 bath off large laundry room with sink. Newer refrigerator washer and dryer stay. Turn Key!!
$1,775,000
2710 Goldfield Rd Reno, NV 89521
- Type:
- Other
- Sq.Ft.:
- 4,363
- Status:
- Active
- Beds:
- 4
- Lot size:
- 16.36 Acres
- Year built:
- 2005
- Baths:
- 5.00
- MLS#:
- 240006591
ADDITIONAL INFORMATION
LONE EAGLE RANCH -- EXQUISITE LOG HOME ON OVER 16 ACRES! Stunning does not even begin to describe this hand-crafted, no-expense-spared lodge. Radiant heating throughout home INCLUDING garage floors. Chef's kitchen with a wine fridge and built-in espresso machine. Primary suite includes a loft, gas fireplace + his/hers closets. 2nd ensuite bedroom has direct access to a private covered deck. Two additional bedrooms downstairs + bath, and kitchen, which would be perfect for an ADU. Less than 20 min to 395/580
$989,000
2149 Woodhouse Dr Reno, NV 89521
- Type:
- Other
- Sq.Ft.:
- 2,258
- Status:
- Active
- Beds:
- 3
- Lot size:
- 0.17 Acres
- Year built:
- 2022
- Baths:
- 3.00
- MLS#:
- 240006402
ADDITIONAL INFORMATION
This meticulously maintained home offers a perfect blend of comfort, functionality, and style. As you step inside, you are greeted by an inviting atmosphere highlighted by abundant natural light and a warm ambiance. Outside, the property showcases a beautifully landscaped backyard oasis, perfect for outdoor enjoyment and relaxation. From the lush greenery to the peaceful patio area, this outdoor space is sure to be a favorite spot for gatherings or quiet moments alone.
$1,175,000
12511 Blue Stream Reno, NV 89521
- Type:
- Other
- Sq.Ft.:
- 2,660
- Status:
- Active
- Beds:
- 2
- Lot size:
- 0.19 Acres
- Year built:
- 2020
- Baths:
- 3.00
- MLS#:
- 240004844
ADDITIONAL INFORMATION
Welcome to the epitome of luxury living, in the heart of The Regency at Caramella Ranch vibrant 55+ gated active lifestyle community. This highly sought after Bayberry Mountain floorplan in the Mayfield Collection is a must see! Conveniently located across from the exceptional clubhouse, this stunning single-story residence spans 2660 square feet of meticulously crafted elegance, offering an unparalleled living experience tailored to meet the desires of the most discerning homeowner.
- Type:
- Other
- Sq.Ft.:
- 2,709
- Status:
- Active
- Beds:
- 3
- Lot size:
- 0.08 Acres
- Year built:
- 2003
- Baths:
- 2.00
- MLS#:
- 240004671
ADDITIONAL INFORMATION
Gorgeous mountain views in this premier Gated Luxury community. Recently updated throughout with fresh paint, NEW flooring, NEW trim package & more! This spacious condo features large master bedroom w/custom walk-in closet. The kitchen's open concept leads out to a patio deck boasting serene views. The 20,000SF clubhouse includes wine room, theater room, gym & gathering spaces for both indoor/outdoor experiences. Enjoy the pool/hot tubs as you settle in to your new community! Owner will consider financing.
$799,000
170 Vermillion Reno, NV 89521
- Type:
- Other
- Sq.Ft.:
- 2,524
- Status:
- Active
- Beds:
- 3
- Lot size:
- 10 Acres
- Year built:
- 2017
- Baths:
- 2.00
- MLS#:
- 240003674
ADDITIONAL INFORMATION
Reduced $60,000! Move-in ready. All inspections complete. 15 min to Reno. Escape to mountain living, Fresh air, open space, solitude and sustainable self-reliance on this equestrian, off-grid homestead...no water, power, or sewer fees. Home can be conventionally financed. 360 degree views of mountains, pine trees, Mt Rose, and the Reno Valley. Homestead is 3 bed, 2 full baths, with additional designated office, media room, large laundry room, walk in pantry, and large island with bar seating.(continued )
$295,000
315 Capella Dr. Reno, NV 89521
- Type:
- Other
- Sq.Ft.:
- 1,048
- Status:
- Active
- Beds:
- 2
- Lot size:
- 0.21 Acres
- Year built:
- 1971
- Baths:
- 2.00
- MLS#:
- 240002715
ADDITIONAL INFORMATION
Don't Miss This Unbelievable Value in South Reno: This charming, renovated home is a steal at $300K. Ideal for first-time buyers or retirees, it offers a brand-new kitchen, modern bathrooms, and a spacious backyard. Located in a highly sought-after South Reno neighborhood, it's minutes from shopping and a short drive to skiing and Lake Tahoe.
$699,000
521 Alydar Ct Reno, NV 89521
- Type:
- Other
- Sq.Ft.:
- 2,861
- Status:
- Active
- Beds:
- 4
- Lot size:
- 0.18 Acres
- Year built:
- 2006
- Baths:
- 3.00
- MLS#:
- 230000983
ADDITIONAL INFORMATION
Incredible home on one of the largest lots in Curti Ranch! 3 of 4 bedrooms have walk in closets! Master bedroom has a sitting area, balcony with French doors, and huge walk in closet! Two story entryway and front sitting room make for a beautiful entrance to the home. Formal dining room, open concept kitchen and family room. Backyard is huge, has beautiful pavers and grass, and a raised bed for vegetables or flowers! Gorgeous mountain views, and a great neighborhood! Zoned for highly desirable schools!

TThe information being provided by NNRMLS is for the consumer’s personal, non-commercial use and may not be used for any purpose other than to identify prospective properties the consumer may be interested in purchasing. Property information and certain information contained herein is derived from information which is the licensed property of and copyrighted by NNRMLS. Information is deemed reliable but is not guaranteed. Copyright 2025, of the Northern Nevada Regional Multiple Listing Service MLS. All rights reserved.
Reno Real Estate
The median home value in Reno, NV is $494,500. This is lower than the county median home value of $507,300. The national median home value is $338,100. The average price of homes sold in Reno, NV is $494,500. Approximately 45.33% of Reno homes are owned, compared to 48.57% rented, while 6.09% are vacant. Reno real estate listings include condos, townhomes, and single family homes for sale. Commercial properties are also available. If you see a property you’re interested in, contact a Reno real estate agent to arrange a tour today!
Reno, Nevada 89521 has a population of 259,913. Reno 89521 is less family-centric than the surrounding county with 23.78% of the households containing married families with children. The county average for households married with children is 29.62%.
The median household income in Reno, Nevada 89521 is $67,557. The median household income for the surrounding county is $74,292 compared to the national median of $69,021. The median age of people living in Reno 89521 is 36.4 years.
Reno Weather
The average high temperature in July is 90.6 degrees, with an average low temperature in January of 23.7 degrees. The average rainfall is approximately 8.9 inches per year, with 21.9 inches of snow per year.

