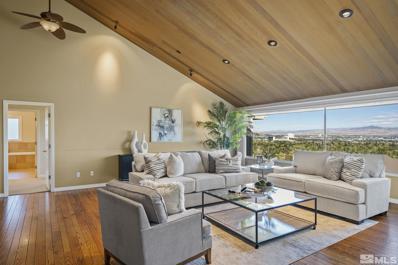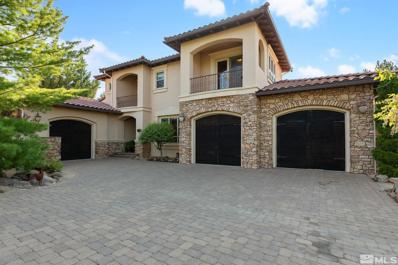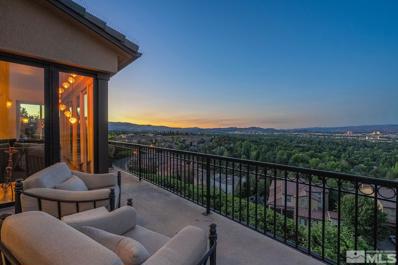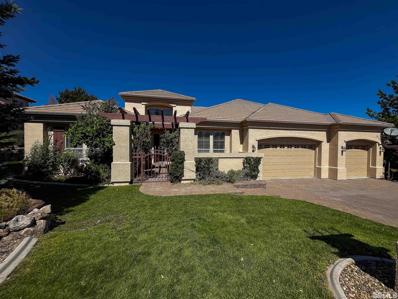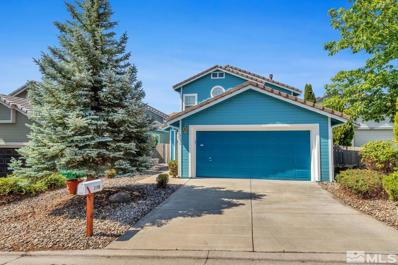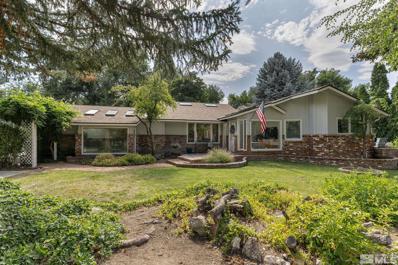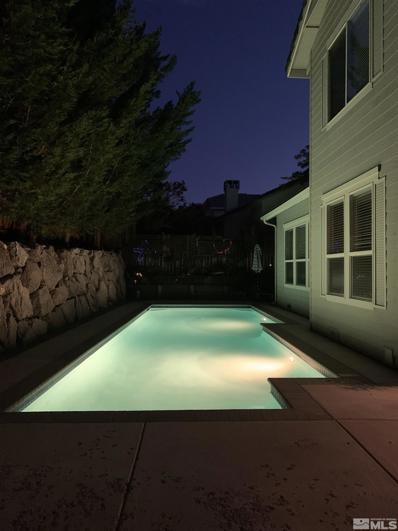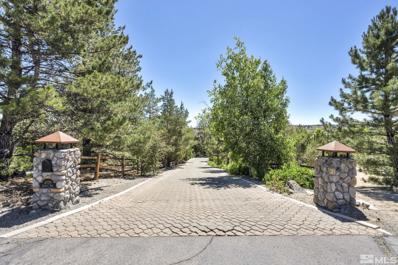Reno NV Homes for Sale
$2,580,000
2415 Marina Circle Reno, NV 89519
- Type:
- Other
- Sq.Ft.:
- 5,470
- Status:
- Active
- Beds:
- 4
- Lot size:
- 0.37 Acres
- Year built:
- 2000
- Baths:
- 5.00
- MLS#:
- 240012336
ADDITIONAL INFORMATION
Stunning Lakefront Estate in Gated Lakeridge Community!!
$1,895,000
15 Rimfire Reno, NV 89519
- Type:
- Other
- Sq.Ft.:
- 5,033
- Status:
- Active
- Beds:
- 4
- Lot size:
- 0.99 Acres
- Year built:
- 1989
- Baths:
- 4.00
- MLS#:
- 240012308
ADDITIONAL INFORMATION
Gorgeous home in Reno's most sought-after locations! This must-see home sits on a 1-acre parcel that includes mature trees and landscaping and offers privacy from the hustle and bustle of everyday life. Easy access to Steamboat Ditch Trail for one of the most desirable walking and biking paths that Reno has to offer. Just a short drive to downtown, schools and shopping but hidden away in your own private oasis, nestled amongst the pine trees.
$620,000
2643 Alpine Creek Reno, NV 89519
Open House:
Sunday, 12/22 10:00-1:00PM
- Type:
- Other
- Sq.Ft.:
- 1,655
- Status:
- Active
- Beds:
- 3
- Lot size:
- 0.1 Acres
- Year built:
- 1988
- Baths:
- 3.00
- MLS#:
- 240011807
ADDITIONAL INFORMATION
Welcome to 2643 Alpine Creek Road, a remarkable single-family home situated in the vibrant heart of Reno. This stunning residence boasts 3 spacious bedrooms and 2.5 bathrooms, perfectly designed to provide comfort and convenience for your entire family. From the moment you arrive, you'll be captivated by the lush, meticulously maintained landscaping, enhancing the feeling of a private oasis.
$928,995
1533 Golf Club Drive Reno, NV 89519
- Type:
- Other
- Sq.Ft.:
- 2,562
- Status:
- Active
- Beds:
- 3
- Lot size:
- 0.04 Acres
- Year built:
- 2023
- Baths:
- 4.00
- MLS#:
- 240011758
ADDITIONAL INFORMATION
Experience comfort, style, and convenience in this beautifully designed townhome, where every detail has been thoughtfully considered. This stunning end-unit townhome, offering over 2,500 square feet of luxurious living space. This exceptional residence features three generously sized bedrooms, each with a balcony, perfect for enjoying your morning coffee or unwinding in the evening.
$1,895,000
4570 Mountaingate Drive Reno, NV 89519
- Type:
- Other
- Sq.Ft.:
- 4,226
- Status:
- Active
- Beds:
- 5
- Lot size:
- 0.53 Acres
- Year built:
- 2001
- Baths:
- 4.00
- MLS#:
- 240011756
ADDITIONAL INFORMATION
This custom home in Juniper Ridge is a perfect location for gatherings and outdoor playtime w/friends and family! The easy living, open floorplan features beautiful views, abundant natural light, privacy, and spaces for everyone w/restaurants, schools and shopping nearby. Two bedrooms on main level, primary and two more up w/a large multi-purpose loft area. Exterior features include lovely gardens, patios front and back, spa and play areas. There's even a concrete pad w/basketball hoop! New roof in 2023.
$1,179,000
5250 Bellazza Ct Reno, NV 89519
- Type:
- Other
- Sq.Ft.:
- 3,594
- Status:
- Active
- Beds:
- 4
- Lot size:
- 0.17 Acres
- Year built:
- 2006
- Baths:
- 4.00
- MLS#:
- 240011676
ADDITIONAL INFORMATION
This stunning 4-bedroom, 4-bathroom Spanish-style home nestled in the prestigious gated community of Belsera Heights, is a rare opportunity you won't want to miss. From the moment you step into the grand entry foyer, you'll be captivated by the breathtaking city views and the home's sophisticated architectural details. Offering a spacious 3-car garage and generous living areas, this home is designed for both comfort and style. The luxurious master suite, located on the main floor, provides a serene retreat.
$950,000
3885 CHINOOK CREEK RD Reno, NV 89519
- Type:
- Other
- Sq.Ft.:
- 2,854
- Status:
- Active
- Beds:
- 3
- Lot size:
- 0.16 Acres
- Year built:
- 1991
- Baths:
- 4.00
- MLS#:
- 240011781
ADDITIONAL INFORMATION
Well situated home within Caughlin Creek at Caughlin Ranch. Located next to common areas creating a serene setting with privacy as the home is setback within the lush landscape. Glass throughout the home allows ample light to brighten all the rooms while providing excellent views. Wide open space within the home accentuates the living area. The main level has a primary bedroom, bath & living area of the home. The walk-out basement has the additional bedrooms, den/office, two full baths, & finished storage.
- Type:
- Other
- Sq.Ft.:
- 2,022
- Status:
- Active
- Beds:
- 3
- Lot size:
- 0.12 Acres
- Year built:
- 1990
- Baths:
- 3.00
- MLS#:
- 240011625
ADDITIONAL INFORMATION
Come see this gorgeous view lot that has been exquisitely remodeled. This home sits on a bench overlooking the city, mountains, and the 14th green of Lakeridge golf course. This bright and airy home's centerpiece is the bright kitchen with modern stainless steel appliances, leathered quartzite countertops, and custom light fixtures. The seller spared no expense installing 3/4" oak wood flooring as well as marble tile in the primary bathroom that boasts a freestanding tub and dual modern vanities.
$906,995
1525 Golf Club Drive Reno, NV 89519
- Type:
- Other
- Sq.Ft.:
- 2,636
- Status:
- Active
- Beds:
- 3
- Lot size:
- 0.05 Acres
- Year built:
- 2023
- Baths:
- 4.00
- MLS#:
- 240011489
ADDITIONAL INFORMATION
Step into the home of your dreams, where exceptional design meets a prime location. This residence features a gourmet kitchen that dazzles with its premium finishes, upgraded cabinets, and stainless steel appliances. The primary bedroom suite is a sanctuary, complete with a spacious covered deck and a spa-like bathroom that includes an expansive shower, dual sink vanity, and walk-in closet. The everyday entry area is designed with a practical workspace and drop zone, making daily routines a breeze.
$915,995
1541 Golf Club Dr Reno, NV 89519
- Type:
- Other
- Sq.Ft.:
- 3,010
- Status:
- Active
- Beds:
- 3
- Lot size:
- 0.06 Acres
- Year built:
- 2023
- Baths:
- 4.00
- MLS#:
- 240011487
ADDITIONAL INFORMATION
Discover your ideal home with top-tier design features in a coveted location. The gourmet kitchen makes a striking impression with its high-end finishes, upgraded cabinets, and stainless steel appliances. The primary bedroom suite is a luxurious retreat, featuring a large covered deck and a spa-like bathroom with a grand shower, dual sink vanity, and walk-in closet. The practical everyday entry includes a versatile workspace and drop zone to simplify your routine.
$821,995
6095 Plumas Street Reno, NV 89519
- Type:
- Other
- Sq.Ft.:
- 1,857
- Status:
- Active
- Beds:
- 3
- Lot size:
- 0.04 Acres
- Year built:
- 2023
- Baths:
- 3.00
- MLS#:
- 240011483
ADDITIONAL INFORMATION
This dream home, featuring top-tier design elements and a sought-after location, truly stands out. The gourmet kitchen impresses with its premium finishes, upgraded cabinets, and stainless steel appliances. The primary bedroom suite serves as a serene retreat, complete with a large covered deck and a spa-like bathroom boasting an expansive shower, dual sink vanity, and walk-in closet. The convenient everyday entry includes a versatile workspace and drop zone, streamlining your daily routine.
$791,995
6085 Plumas Street Reno, NV 89519
- Type:
- Other
- Sq.Ft.:
- 2,182
- Status:
- Active
- Beds:
- 3
- Lot size:
- 0.05 Acres
- Year built:
- 2023
- Baths:
- 3.00
- MLS#:
- 240011481
ADDITIONAL INFORMATION
Embrace the luxury of this exceptional home, designed with top-tier features in a prime location. The gourmet kitchen is a chefâ??s delight, showcasing premium finishes, upgraded cabinets, and stainless steel appliances. The primary bedroom suite offers a tranquil escape with a large covered deck and a spa-inspired bathroom, complete with a spacious shower, dual sink vanity, and walk-in closet. An everyday entry area includes a versatile workspace and drop zone, enhancing daily convenience.
$900,000
4999 Foxcreek Trail Reno, NV 89519
- Type:
- Other
- Sq.Ft.:
- 2,585
- Status:
- Active
- Beds:
- 4
- Lot size:
- 0.21 Acres
- Year built:
- 1999
- Baths:
- 3.00
- MLS#:
- 240011356
ADDITIONAL INFORMATION
Great open floor plan property that's been well cared for in the Traditions neighborhood at Caughlin Ranch. Walk the neighborhood or enjoy some quiet time in the spacious and secluded backyard, this home has it all. The super-sized primary bedroom is conveniently located on the main floor plus lots of extra space upstairs with an extra large loft area and 3 more bedrooms. The large corner lot allows for plenty of outdoor space as well. Short walk to Caughlin Crossing shopping area is a plus too.
$1,599,000
4849 Idlewild Dr Reno, NV 89519
- Type:
- Other
- Sq.Ft.:
- 4,677
- Status:
- Active
- Beds:
- 5
- Lot size:
- 0.47 Acres
- Year built:
- 1984
- Baths:
- 5.00
- MLS#:
- 240012201
ADDITIONAL INFORMATION
Rare opportunity to fish and float in your backyard on the Truckee River. You'll love entertaining guests in this home featuring hardwood floors, old school finishes, and storage galore. Entertaining is a breeze with the kitchen offering dual sinks, dual ovens and and island. The game room/mancave invites a round of pool and you'll stretch your legs each morning from your private deck off of the primary bedroom and relax in the steam shower. Every day is like a vacation surrounded with trees. Must see!
$749,000
1730 Hunter Creek Rd Reno, NV 89519
- Type:
- Other
- Sq.Ft.:
- 1,834
- Status:
- Active
- Beds:
- 3
- Lot size:
- 0.15 Acres
- Year built:
- 2000
- Baths:
- 2.00
- MLS#:
- 240011128
ADDITIONAL INFORMATION
A serene retreat nestled in the sought after Caughlin Ranch community. Completely turnkey with tons of upgrades including, luxury vinyl plank flooring, baseboards, newly painted interior, brand new water heater, & many new appliances. Minutes away from Renoâ??s vibrant downtown area, offering convenient access to shopping, dining, and entertainment. Outdoor enthusiasts will appreciate the proximity to hiking trails, parks, & recreational opportunities.
$1,990,000
6160 Vista Occhio Reno, NV 89519
- Type:
- Other
- Sq.Ft.:
- 4,806
- Status:
- Active
- Beds:
- 5
- Lot size:
- 0.3 Acres
- Year built:
- 2008
- Baths:
- 6.00
- MLS#:
- 240010825
ADDITIONAL INFORMATION
Welcome home! This breathtaking Tuscany-inspired residence offers unobstructed city, mountain, and Lake Stanley views that will leave you in awe. From the moment you enter the peaceful courtyard, you'll be captivated by the quality craftsmanship and endless upgrades throughout. Step into the grand great room, where soaring beamed ceilings frame stunning panoramic views.
$1,695,000
701 Aspen Trl Reno, NV 89519
- Type:
- Other
- Sq.Ft.:
- 3,574
- Status:
- Active
- Beds:
- 4
- Lot size:
- 0.6 Acres
- Year built:
- 1998
- Baths:
- 3.00
- MLS#:
- 240012379
ADDITIONAL INFORMATION
Welcome home to Juniper Ridge! This beautiful and spacious single level home is located in one of West Reno's most desirable neighborhoods. This mature and manicured lot is incredibly well maintained and sits on over 1/2 an acre on a quiet corner. Direct access from the back yard leads to many trails with ponds, grass areas and wonderful mature trees. Inside you will find high end finishes throughout, a marble tile entry with a 17' high ceiling with skylights for abundant natural light.
$1,629,000
2220 Schooner Circle Reno, NV 89519
- Type:
- Other
- Sq.Ft.:
- 3,914
- Status:
- Active
- Beds:
- 3
- Lot size:
- 0.37 Acres
- Year built:
- 1980
- Baths:
- 4.00
- MLS#:
- 240010237
ADDITIONAL INFORMATION
Set behind gates in Lakeridge Shores community, sits this midcentury modern custom home with breathtaking panoramic views nestled in a park-like setting within minutes to downtown Reno and all its amenities. This meticulously maintained and extensively renovated home offers the perfect floorplan, main level living with primary suite, a bright and light lower floor offering a second primary suite and en-suite guest bedroom, great room & bar area. Over $500,000 spent in recent renovations & enhancements.
$1,695,000
4885 Mountainshyre Reno, NV 89519
- Type:
- Other
- Sq.Ft.:
- 4,087
- Status:
- Active
- Beds:
- 4
- Lot size:
- 0.31 Acres
- Year built:
- 2005
- Baths:
- 4.00
- MLS#:
- 240009908
ADDITIONAL INFORMATION
Discover the ultimate in luxury living with this stunning custom home, truly one of a kind! Nestled in a prestigious gated community, this residence features impeccable designer touches and breathtaking city and mountain views. The grand entry boasts expansive ceilings and a magnificent wrap-around staircase. The main floor hosts a primary suite with a luxurious bath and walk-in closet. A versatile bonus room can serve as a fourth bedroom, home office, or media room.
$2,695,000
5380 Bellazza Court Reno, NV 89519
- Type:
- Other
- Sq.Ft.:
- 4,881
- Status:
- Active
- Beds:
- 5
- Lot size:
- 0.32 Acres
- Year built:
- 2006
- Baths:
- 6.00
- MLS#:
- 240009821
ADDITIONAL INFORMATION
Live the high life (literally) in this beautiful Belsera residence with expansive 180 degree + views of downtown Reno and surrounding mountains! Sunrises and sunsets are beyond imagination! This parcel is at the top of Belsera Estates and offers 160 feet of views! This gated courtyard home has the primary suite, a guest suite, office, dining room and great room on the main level, along with a serene enclosed atrium. The primary suite has 2 walk-in closets, a wet bar and a sitting room.
$1,390,000
4875 Mountainshyre Road Reno, NV 89519
- Type:
- Other
- Sq.Ft.:
- 3,301
- Status:
- Active
- Beds:
- 4
- Lot size:
- 0.29 Acres
- Year built:
- 2000
- Baths:
- 3.00
- MLS#:
- 240009750
ADDITIONAL INFORMATION
Tucked in a high sought after a prestigious gated community of Caughlin Ranch. This Charming Home is a unique opportunity of those with exquisite taste. An enjoyable back yard with Mountain views. A spacious Master Suite with a large, elegant tub next a double-sided Fireplace. 4 bedrooms with an adjacent bath to the first spacious Bedroom next to the entrance A living room area with high vaulted Ceiling and a Kitchen all contently located on one level. Additionally, a large 3 car garage with level access.
$689,000
3186 Alpine Creek Rd. Reno, NV 89519
- Type:
- Other
- Sq.Ft.:
- 2,527
- Status:
- Active
- Beds:
- 4
- Lot size:
- 0.12 Acres
- Year built:
- 1996
- Baths:
- 4.00
- MLS#:
- 240009660
ADDITIONAL INFORMATION
BUYER CREDIT OF $5000 AT CLOSE OF ESCROW TO USE AT BUYER'S DISCRETION! Welcome to this exceptional home featuring two master suites upstairs, perfect for privacy and comfort. Enjoy the peace of mind with a newer A/C, HVAC, and water heater, all installed in November 2022 and covered by a 10-year warranty. The home is equipped with a Google Nest wireless thermostat for modern convenience. For privacy you can also enjoy the daylight walk-out basement.
$887,000
4937 Idlewild Dr Reno, NV 89519
- Type:
- Other
- Sq.Ft.:
- 3,371
- Status:
- Active
- Beds:
- 3
- Lot size:
- 0.35 Acres
- Year built:
- 1962
- Baths:
- 3.00
- MLS#:
- 240009225
ADDITIONAL INFORMATION
Welcome to your dream home near the picturesque Truckee River! This expansive single-story residence is nestled in a quiet, sought-after neighborhood, offering both tranquility and convenience. The heart of the home is the kitchen, featuring a vaulted ceiling that bathes the space in natural light, making it a perfect gathering spot. The layout of this home provides flexibility, catering to any style of living, whether you need space for entertaining, relaxation, or everyday family life.
$959,000
4846 Ramcreek Trl Reno, NV 89519
- Type:
- Other
- Sq.Ft.:
- 3,197
- Status:
- Active
- Beds:
- 5
- Lot size:
- 0.18 Acres
- Year built:
- 1997
- Baths:
- 3.00
- MLS#:
- 240008777
ADDITIONAL INFORMATION
Bright and spacious home in desirable Caughlin Ranch! Top Schools! Home has great flow in the large formal and informal living areas perfect for entertaining!!High ceilings, new modern tile flooring and loads of windows throughout this great home. There is bedroom or den with full bath on the main level. Huge master suite with walk in closet. The massive master bath has dual sinks, separate vanity area, shower stall and garden tub. Wonderful views from 2 of the 3 additional bedrooms on the second floor.
$2,445,000
4229 Christy Way Reno, NV 89519
- Type:
- Other
- Sq.Ft.:
- 6,300
- Status:
- Active
- Beds:
- 4
- Lot size:
- 1.14 Acres
- Year built:
- 1985
- Baths:
- 6.00
- MLS#:
- 240008182
ADDITIONAL INFORMATION
Nestled in the prestigious hillside, this luxurious four bedroom residence boasts a harmonious blend of elegance and modern comfort. Just off Plateau Road at the end of a long, quiet, paver driveway, this 1.14-acre property achieves the impossible; it's simultaneously close to several beautiful hikes, fantastic dining and shopping, and yet incredibly safe and private since it cannot be seen from the road. Two offices make WFH an easy choice, in addition to 4 ac/heating units with nest thermostats.

TThe information being provided by NNRMLS is for the consumer’s personal, non-commercial use and may not be used for any purpose other than to identify prospective properties the consumer may be interested in purchasing. Property information and certain information contained herein is derived from information which is the licensed property of and copyrighted by NNRMLS. Information is deemed reliable but is not guaranteed. Copyright 2024, of the Northern Nevada Regional Multiple Listing Service MLS. All rights reserved.
Reno Real Estate
The median home value in Reno, NV is $494,500. This is lower than the county median home value of $507,300. The national median home value is $338,100. The average price of homes sold in Reno, NV is $494,500. Approximately 45.33% of Reno homes are owned, compared to 48.57% rented, while 6.09% are vacant. Reno real estate listings include condos, townhomes, and single family homes for sale. Commercial properties are also available. If you see a property you’re interested in, contact a Reno real estate agent to arrange a tour today!
Reno, Nevada 89519 has a population of 259,913. Reno 89519 is less family-centric than the surrounding county with 23.78% of the households containing married families with children. The county average for households married with children is 29.62%.
The median household income in Reno, Nevada 89519 is $67,557. The median household income for the surrounding county is $74,292 compared to the national median of $69,021. The median age of people living in Reno 89519 is 36.4 years.
Reno Weather
The average high temperature in July is 90.6 degrees, with an average low temperature in January of 23.7 degrees. The average rainfall is approximately 8.9 inches per year, with 21.9 inches of snow per year.

















