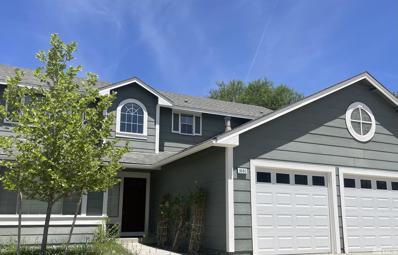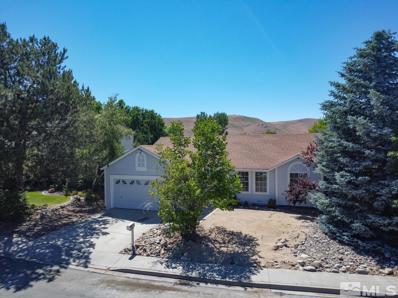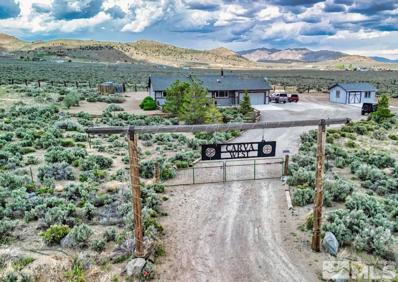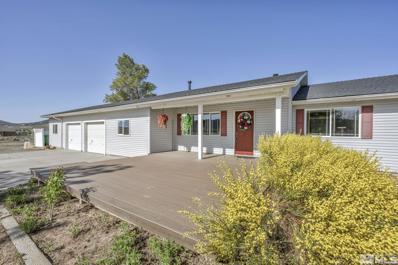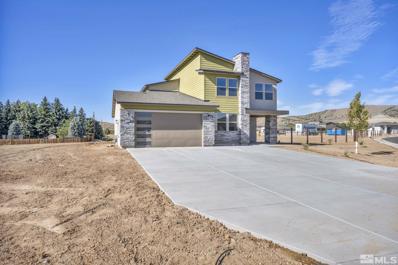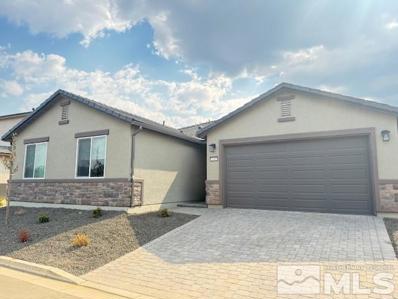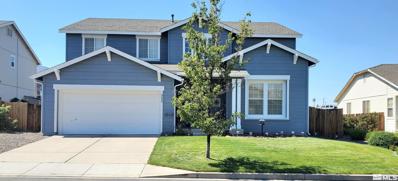Reno NV Homes for Sale
$369,500
9875 Coastal Fog Dr Reno, NV 89506
- Type:
- Other
- Sq.Ft.:
- 1,866
- Status:
- Active
- Beds:
- 3
- Lot size:
- 0.03 Acres
- Year built:
- 2019
- Baths:
- 3.00
- MLS#:
- 240007907
ADDITIONAL INFORMATION
This beautifully maintained two-story townhouse offers breathtaking panoramic views of Peavine, providing a stunning backdrop to your everyday life. Featuring 3 spacious bedrooms and 2.5 baths, this meticulously kept home exudes comfort and style at every turn. Step inside to find an inviting living space, perfect for relaxing after a long day. Conveniently located near shopping centers, schools, and scenic parks, every amenity is just moments away. Brand new flooring installed downstairs.
- Type:
- Other
- Sq.Ft.:
- 2,016
- Status:
- Active
- Beds:
- 4
- Lot size:
- 0.16 Acres
- Year built:
- 1993
- Baths:
- 3.00
- MLS#:
- 240007604
ADDITIONAL INFORMATION
4 Bedroom, 2 1/2 Bathroom, 3 Car garage. New Carpet. Formal living room and formal dining room. Separate family room off kitchen and breakfast nook. Separate laundry room.
- Type:
- Other
- Sq.Ft.:
- 1,378
- Status:
- Active
- Beds:
- 3
- Lot size:
- 0.15 Acres
- Year built:
- 1992
- Baths:
- 2.00
- MLS#:
- 240007465
ADDITIONAL INFORMATION
Silver Shores Community High ceilings and an open floor plan. Covered concrete patio leads to back yard, currently a blank canvas ready for your landscaping plans. Low maintenance xeriscape front yard.
$520,000
7216 Mustengo Dr Reno, NV 89506
- Type:
- Other
- Sq.Ft.:
- 1,719
- Status:
- Active
- Beds:
- 3
- Lot size:
- 0.14 Acres
- Year built:
- 2021
- Baths:
- 2.00
- MLS#:
- 240007064
ADDITIONAL INFORMATION
Discover your peaceful retreat in Reno, Nevada. One of the standout features of this property is its tranquil location. With no neighbors or development behind you, enjoy privacy and valley views. Built in 2021, this modern gem offers an inviting and contemporary living experience. An open floor plan and an abundance of natural light pouring in through large windows create a warm and welcoming atmosphere throughout. It's the perfect space for entertaining friends and family.
$649,975
1214 Serpentine Rd Reno, NV 89506
- Type:
- Other
- Sq.Ft.:
- 2,072
- Status:
- Active
- Beds:
- 4
- Lot size:
- 10.25 Acres
- Year built:
- 1996
- Baths:
- 3.00
- MLS#:
- 240006491
ADDITIONAL INFORMATION
Nestled in picturesque Antelope Valley, this charming ranch home has lovely mountain views, including Fredâ??s Mtn, the Dogskins, Mt Rose and Peavine! This 10 acre property offers a complete guest house - plus plenty of space for horses, toys or whatever you can dream up, away from the hustle and bustle of everyday life. Main house is 3/2 at 1672 sq ft and features plantation shutters, newer windows, doors, appliances and pellet stove (2018).
$895,000
15555 Elkhorn Ln Reno, NV 89506
- Type:
- Other
- Sq.Ft.:
- 2,090
- Status:
- Active
- Beds:
- 3
- Lot size:
- 10.32 Acres
- Year built:
- 1989
- Baths:
- 3.00
- MLS#:
- 240006286
ADDITIONAL INFORMATION
Experience the perfect blend of modern amenities & rural charm in this recently remodeled ranch-style home, set on 10.32 level, fully fenced acres. This property is a true gem, featuring a large Gourmet Kitchen. The heart of the home features knotty alder cabinets, granite countertops & backsplash, stainless steel appliances including a Frigidaire Professional full-size refrigerator/freezer, Capital 6-burner gas range with griddle, professional range hood, wine refrigerator, bar sink/faucet & a spacious
$545,917
11000 Athabasca Dr Reno, NV 89506
- Type:
- Other
- Sq.Ft.:
- 2,196
- Status:
- Active
- Beds:
- 4
- Lot size:
- 0.23 Acres
- Year built:
- 2024
- Baths:
- 2.00
- MLS#:
- 240005936
ADDITIONAL INFORMATION
PHOTOS MAY BE MAY BE VIRTUALLY STAGED RENDERING IS OF SAME FLOORPLAN/MODEL NOT OF THE ACTUAL HOME. DONâ??T MISS THIS STUNNING, BRAND NEW SINGLE STORY HOME LOCATED IN THE DESERT BREEZE COMMUNITY. THIS 2196 SQ FT HOME OFFERS 4 BEDROOMS, 2 BATHS AND A 3 CAR GARAGE. THIS HOME WAS BUILT TO IMPRESS, FEATURING LUXURY VINYL PLANK FLOORING, GRANITE COUNTERTOPS, MAPLE CABINETRY IN COLOR KONA, FLAT BLACK HARDWARE & PLUMBING FIXTURES, ROUNDED DRYWALL CORNERS,
$507,034
11006 Athabasca Dr Reno, NV 89506
- Type:
- Other
- Sq.Ft.:
- 1,785
- Status:
- Active
- Beds:
- 3
- Lot size:
- 0.19 Acres
- Year built:
- 2024
- Baths:
- 2.00
- MLS#:
- 240005933
ADDITIONAL INFORMATION
PHOTOS MAY BE VIRTUALLY STAGED. RENDERING IS OF SAME FLOORPLAN/MODEL NOT OF THE ACTUAL HOME. Beautiful New home located in Desert Breeze At Regency Park. This home is 1785 sq. ft., 3 bedrooms, 2 baths, 3 car garage. Home offers maple flat panel cabinetry, granite countertops, luxury vinyl plank and carpeted flooring. Recessed canister lighting and 8 ft doors throughout. USB Outlets in Kitchen and Mstr Bedroom.
- Type:
- Other
- Sq.Ft.:
- 1,400
- Status:
- Active
- Beds:
- 4
- Lot size:
- 0.17 Acres
- Year built:
- 1995
- Baths:
- 2.00
- MLS#:
- 240005920
ADDITIONAL INFORMATION
Wonderful opportunity!! High ceilings, nice open floor plan, upgraded baseboard, Central Air, big yard with no back neighbor, mature trees, covered patio, No HOA, close to stores highway access, fresh exterior paint and much more!!
$569,000
7751 Lytton Road Reno, NV 89506
- Type:
- Other
- Sq.Ft.:
- 2,660
- Status:
- Active
- Beds:
- 6
- Lot size:
- 0.34 Acres
- Year built:
- 1999
- Baths:
- 3.00
- MLS#:
- 240005579
ADDITIONAL INFORMATION
Rare Opportunity: Spacious 6-Bedroom Home with Detached Studio Discover the perfect blend of space and versatility in this well-maintained property, offering a unique opportunity for extended family living or rental income. Special Features: Newer roof, garden bathtub, tile shower, dual sinks in the master bathroom, custom paint, and beautiful windows that invite natural light, large covered patio with pavers and ample space for gatherings with friends and family, or storage for your toys.
- Type:
- Other
- Sq.Ft.:
- 2,561
- Status:
- Active
- Beds:
- 4
- Lot size:
- 0.88 Acres
- Year built:
- 2024
- Baths:
- 3.00
- MLS#:
- 240004379
ADDITIONAL INFORMATION
This beautiful new-construction home sits on a near-acre (0.88) lot. This 2-story has a full bed/bathroom downstairs for guests/family. This home is perfect for indoor/outdoor living, coming fully upgraded with LVP flooring, quartz gas fireplace in great room, double sinks in 2nd bath, upgraded cabinets in shale- grey, laundry room sink +upper and lower cabinets. Horses welcome (up to 2) in this equestrian-zoned community! Just minutes from 395 and all amenities in North Valleys
- Type:
- Other
- Sq.Ft.:
- 2,278
- Status:
- Active
- Beds:
- 4
- Lot size:
- 1.06 Acres
- Year built:
- 2024
- Baths:
- 3.00
- MLS#:
- 240004376
ADDITIONAL INFORMATION
This beautiful new-construction home is located in Golden Mesa Estates community in Golden Valley. This 2-story, 4-bedroom, 3 bath home comes with a full bed/bath downstairs with walk-in shower. LVP flooring downstairs, large extended covered patio, this home is FULLY UPGRADED! EQUESTRIAN property! Lot size is OVER 1 acre!
$523,782
11018 Athabasca Dr. Reno, NV 89506
- Type:
- Other
- Sq.Ft.:
- 2,075
- Status:
- Active
- Beds:
- 4
- Lot size:
- 0.19 Acres
- Year built:
- 2024
- Baths:
- 2.00
- MLS#:
- 240003088
ADDITIONAL INFORMATION
PHOTOS AND OR RENDERING MAY BE OF SAME FLOORPLAN/MODEL AND NOT OF THE ACTUAL HOME. PHOTOS MAY BE VIRTUALLY STAGED. Beautiful New home located in Desert Breeze At Regency Park. This home is 2075 sq. ft., 4 bedrooms, 2 baths, 3 car garage. Home offers maple flat panel cabinetry, granite countertops, luxury vinyl plank and carpeted flooring. Recessed canister lighting, flat black hardware and 8 ft doors throughout. USB Outlets in Kitchen and Mstr Bedroom.
- Type:
- Other
- Sq.Ft.:
- 1,871
- Status:
- Active
- Beds:
- 4
- Lot size:
- 0.1 Acres
- Year built:
- 2024
- Baths:
- 3.00
- MLS#:
- 240002155
ADDITIONAL INFORMATION
The Trails Community is now offering "NEW" homes for 2024. This is the Truckee floorplan 4 bedrooms, 3 full bathrooms and 1871 sq ft. This home comes with individually pre-selected upgraded features, a full pantry, gas fireplaces, paver driveways, tile roofs, & more. This floorplan has a large primary bedroom and a separate jr. suite.
- Type:
- Other
- Sq.Ft.:
- 1,871
- Status:
- Active
- Beds:
- 4
- Lot size:
- 0.1 Acres
- Year built:
- 2024
- Baths:
- 3.00
- MLS#:
- 240001428
ADDITIONAL INFORMATION
MOVE IN READY! This featured home is a single story, 4 bedroom, and 3 full bathrooms. The 3rd bedroom is also a jr. ensuite. Homes comes with many upgraded features including quartz countertops, brushed nickel hardware, luxury vinyl plank flooring in some areas, a full pantry, gas log fireplace, paver driveway, tile roofs, & more.
$350,000
230 Medgar Avenue Reno, NV 89506
- Type:
- Other
- Sq.Ft.:
- 1,680
- Status:
- Active
- Beds:
- 4
- Lot size:
- 2.59 Acres
- Year built:
- 1986
- Baths:
- 2.00
- MLS#:
- 240001068
ADDITIONAL INFORMATION
MASSIVE LOT! This wonderful 2.59 Acre property has a large home and lots of land, this is a great property with a developmental upside. Walking distance to new Amazon warehouse. Large open floor plan. Great property with a large home. Primary Bedroom on one end and the rest of the bedrooms on the other. Home shares a well with the neighbor and has a recorded well agreement.
$484,900
9055 Rising Moon Dr Reno, NV 89506
- Type:
- Other
- Sq.Ft.:
- 2,699
- Status:
- Active
- Beds:
- 4
- Lot size:
- 0.15 Acres
- Year built:
- 2004
- Baths:
- 3.00
- MLS#:
- 230001063
ADDITIONAL INFORMATION
Motivated Sellers! Make this lovely home yours! 4 bedroom, 2.5 bath, 3 car tandem garage. The inviting foyer welcomes all who enter. Downstairs you'll find the home has a nice flow through to the foyer, formal living and dining, kitchen and family room areas. Laundry and a half bath are on the main floor. Upstairs boasts a spacious bonus/loft area. The master is appointed with double door entry, garden tub, separate shower, double vanity and a huge walk-in closet.

TThe information being provided by NNRMLS is for the consumer’s personal, non-commercial use and may not be used for any purpose other than to identify prospective properties the consumer may be interested in purchasing. Property information and certain information contained herein is derived from information which is the licensed property of and copyrighted by NNRMLS. Information is deemed reliable but is not guaranteed. Copyright 2025, of the Northern Nevada Regional Multiple Listing Service MLS. All rights reserved.
Reno Real Estate
The median home value in Reno, NV is $494,500. This is lower than the county median home value of $507,300. The national median home value is $338,100. The average price of homes sold in Reno, NV is $494,500. Approximately 45.33% of Reno homes are owned, compared to 48.57% rented, while 6.09% are vacant. Reno real estate listings include condos, townhomes, and single family homes for sale. Commercial properties are also available. If you see a property you’re interested in, contact a Reno real estate agent to arrange a tour today!
Reno, Nevada 89506 has a population of 259,913. Reno 89506 is less family-centric than the surrounding county with 23.78% of the households containing married families with children. The county average for households married with children is 29.62%.
The median household income in Reno, Nevada 89506 is $67,557. The median household income for the surrounding county is $74,292 compared to the national median of $69,021. The median age of people living in Reno 89506 is 36.4 years.
Reno Weather
The average high temperature in July is 90.6 degrees, with an average low temperature in January of 23.7 degrees. The average rainfall is approximately 8.9 inches per year, with 21.9 inches of snow per year.

