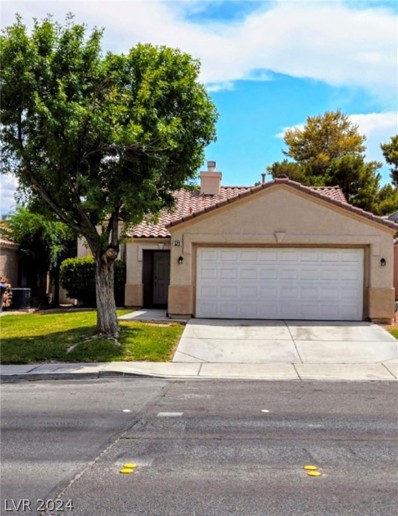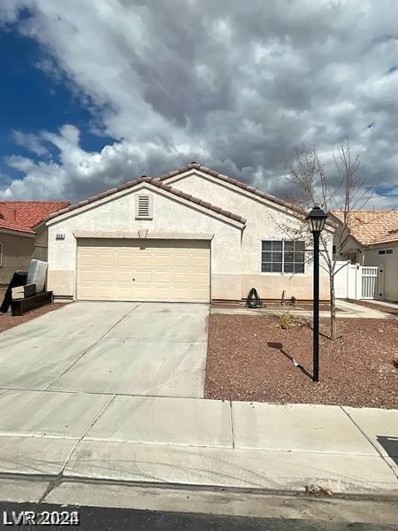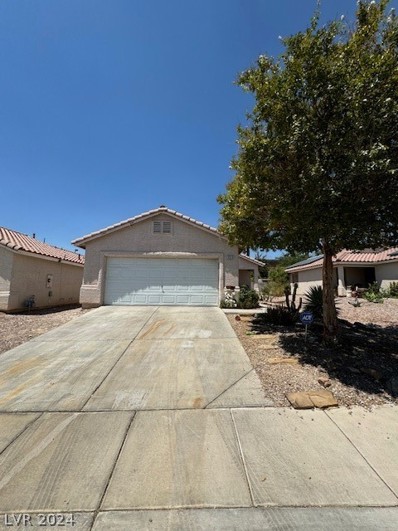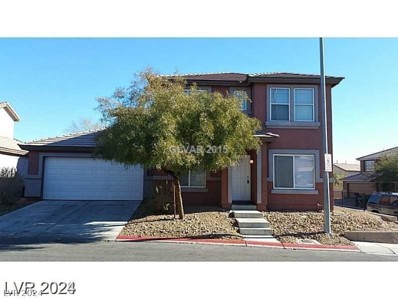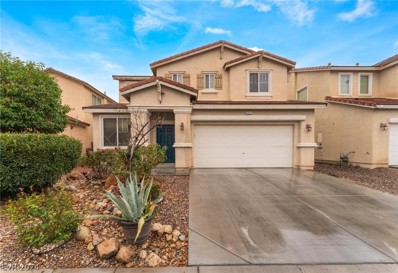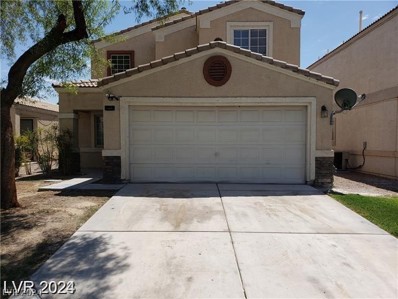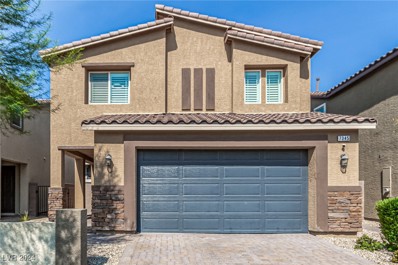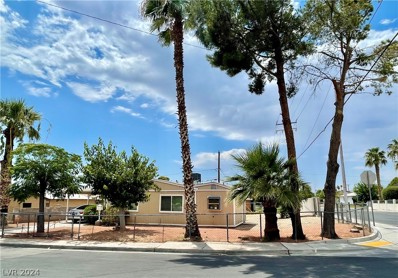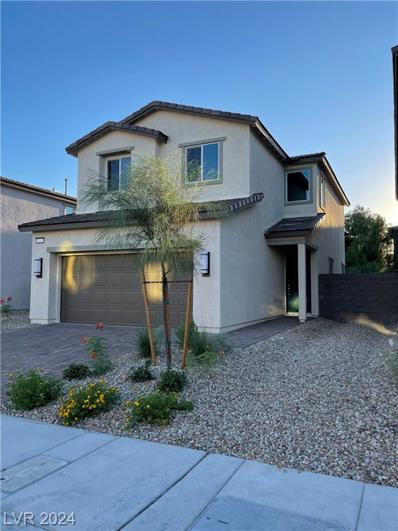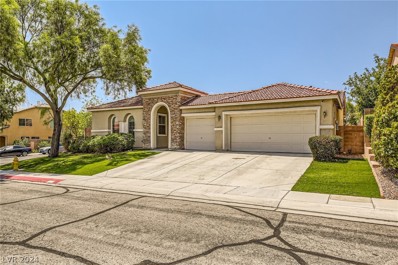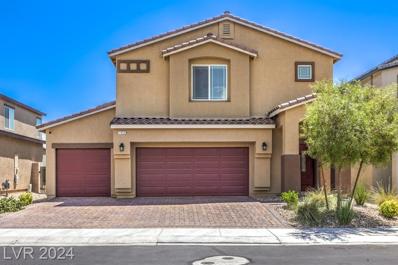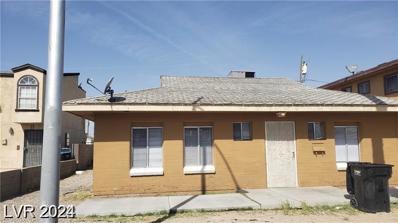North Las Vegas NV Homes for Sale
- Type:
- Single Family
- Sq.Ft.:
- 1,248
- Status:
- Active
- Beds:
- 2
- Lot size:
- 0.14 Acres
- Year built:
- 1993
- Baths:
- 2.00
- MLS#:
- 2604981
- Subdivision:
- Bravo
ADDITIONAL INFORMATION
MOVE IN READY 2 BED/2 BATH WITH A POOL UPDATED PAINT AND FLOORS , NEW APPLIANCES THIS ONE IS A MUST SEE !!
- Type:
- Single Family
- Sq.Ft.:
- 1,727
- Status:
- Active
- Beds:
- 3
- Lot size:
- 0.1 Acres
- Year built:
- 2019
- Baths:
- 2.00
- MLS#:
- 2604104
- Subdivision:
- Sedona Ranch - Parcel 1
ADDITIONAL INFORMATION
Welcome to your dream home! This stunning single-story gem offers 1,727 sq ft of modern living space with 3 bedrooms, 2 baths, and a dedicated office. The heart of the home is a beautifully upgraded kitchen featuring stainless steel appliances, quartz countertops, and a custom backsplash. Luxury vinyl plank flooring flows throughout, adding a touch of elegance. Enjoy the convenience of automated blinds on select windows for added comfort and privacy. Perfectly situated near the VA hospital, grocery stores, Nellis AFB, and easy access to the 215 freeway, this home combines style, comfort, and location. Don't miss out on this exceptional opportunity!
- Type:
- Single Family
- Sq.Ft.:
- 1,186
- Status:
- Active
- Beds:
- 3
- Lot size:
- 0.12 Acres
- Year built:
- 1995
- Baths:
- 2.00
- MLS#:
- 2604238
- Subdivision:
- Monterey Villas
ADDITIONAL INFORMATION
WELCOME TO YOUR DREAM HOME. AN ASTONISHING SINGLE-STORY RESIDENCE COMPRISING OF THREE BEDROOMS AND TWO BATHROOMS. THE LIVING ROOM WELCOMES YOU WITH AN ABUNDANCE OF NATURAL LIGHT, LARGE WINDOWS THAT BRIGHTEN THE NEUTRAL COLORS CREATING AN AIRY AND INVITING ATMOSPHERE WITH A FIREPLACE THAT BRINGS CHARM, GREAT FOR ENTERTAINING GUESTS. FRESH PAINT THROUGHOUT THE HOME. THE MASTER BEDROOM FEATURES A WALK-IN CLOSET. STYLISH REMODELED KITCHEN WITH BRAND NEW CABINETS, HARDWARE AND CORIAN COUNTER TOPS. STAINLESS STEEL APPLIANCES. ALL APPLIANCES STAY, INCLUDING FRIDGE, WASHER AND DRYER. TRANSITIONING TO THE EXTERIOR, THE PROPERTY FEATURES A FULL LENGTH COVERED PATIO WITH HUGE BACKYARD TO EXPLORE IT'S POTENTIAL AND IS READY FOR YOUR IMAGINATION AND ENJOYMENT. THIS BEAUTIFUL HOME IS LOCATED IN AN AREA WITH NO HOA. THE PROPERTY'S PROXIMITY TO BEAUTIFUL PARKS, REPUTABLE SCHOOLS, SHOPPING CENTERS AND GREAT RESTAURANTS. DON'T MISS THIS OPPORTUNITY TO MAKE THIS HOME YOURS.
- Type:
- Single Family
- Sq.Ft.:
- 1,374
- Status:
- Active
- Beds:
- 3
- Lot size:
- 0.1 Acres
- Year built:
- 2001
- Baths:
- 2.00
- MLS#:
- 2604221
- Subdivision:
- Parks
ADDITIONAL INFORMATION
Welcome home to the community of Parks! This spacious 1 story home features a 2 car garage, 3 bedrooms, 2 baths, a private POOL sized backyard with a open floor plan. The kitchen has a walk in pantry and an island with lots of cabinet space. Vaulted ceilings throughout the home. The master bedroom has double French doors leading out to the backyard, a large bathroom with separate tub and shower, walk in closet and a guest bathroom with 2 more guest bedrooms.
- Type:
- Single Family
- Sq.Ft.:
- 1,125
- Status:
- Active
- Beds:
- 3
- Lot size:
- 0.11 Acres
- Year built:
- 1999
- Baths:
- 2.00
- MLS#:
- 2604167
- Subdivision:
- Las Palmeras 2-Phase 2
ADDITIONAL INFORMATION
This charming 3-bedroom, 2-bathroom home features 1,318 square feet of living space with an open-concept living area, modern kitchen , and a master bedroom with an ensuite bathroom. Enjoy central air conditioning, a two-car garage, and a private backyard with a patio perfect for entertaining. available immediately. Conveniently located with access to great shopping and dining. Eldoraod park, just 5 minutes away,. providing easy access to world-class dining and events.
- Type:
- Single Family
- Sq.Ft.:
- 1,907
- Status:
- Active
- Beds:
- 3
- Lot size:
- 0.14 Acres
- Year built:
- 2008
- Baths:
- 2.00
- MLS#:
- 2603971
- Subdivision:
- Runvee Hobart
ADDITIONAL INFORMATION
Welcome home. Located right next to the Shadow Creek Golf Club and near the Veterans Hospital this one story 3 bedroom 2 bath 2 car garage is perfect with fresh paint and carpet throughout. Not to mention all the fun things the community and surrounding area have to offer. New Carpet.
- Type:
- Single Family
- Sq.Ft.:
- 2,302
- Status:
- Active
- Beds:
- 3
- Lot size:
- 0.16 Acres
- Year built:
- 2020
- Baths:
- 3.00
- MLS#:
- 2603059
- Subdivision:
- Breccia Bay
ADDITIONAL INFORMATION
Step into this stunning residence, masterpiece of meticulous maintenance & exquisite detail, ready to be featured in your favorite desginer home magazine.Spectacular dream hM offers unparalleled luxury & elegance.Amazing Features include,10 ft Ceilings which enhance the spaciousness & grandeur of every room. A chef's gourmet kitchen Equipped w/ 42" white shaker cabinets, sleek quartz countertops, upgraded GE appliances, a double oven w/ GE Cafe stovetop, custom Kohler farm sink w/ premium faucets.Stylish Flooring is Luxury vinyl planking t/o ensures effortless cleaning & maintenance. Elegant Window Treatments include 2 1/2" faux wood blinds provide a touch of sophistication. Designer Touches & features w/ Shiplap & batten accents, complemented by custom wallpaper in the entry, create a warm & inviting atmosphere. Professionally Landscaped Yard allows you to enjoy low-maintenance artificial grass, fresh fruit trees, beautifully designed gardens.Competitive price point for a swift sale
- Type:
- Single Family
- Sq.Ft.:
- 1,420
- Status:
- Active
- Beds:
- 3
- Lot size:
- 0.11 Acres
- Year built:
- 2006
- Baths:
- 2.00
- MLS#:
- 2603332
- Subdivision:
- Sun City Aliante Phase 1
ADDITIONAL INFORMATION
Check out this lovely home in the desirable 55 plus Sun City Aliante Community with majestic mountain views and located on the 12thh hole of the golf course. Features include a large dining/ living room, kitchen with a sunny breakfast nook, Corian counters, tile floors and pull out cabinet shelves. The primary bedroom is separate from the other 2 bedrooms and offers a walk in closet, primary bath with double sinks and step in shower. Original owners second home. New HVAC installed three years ago. Amenities include community activities, public transportaion, Aliante Casino, shopping, dining and more.
- Type:
- Single Family
- Sq.Ft.:
- 1,621
- Status:
- Active
- Beds:
- 3
- Lot size:
- 0.12 Acres
- Year built:
- 1996
- Baths:
- 3.00
- MLS#:
- 2603255
- Subdivision:
- Monterey Villas
ADDITIONAL INFORMATION
Welcome to this delightful property, where comfort seamlessly meets style. The inviting ambiance is anchored by a cozy fireplace and enhanced by a soothing neutral color palette. The kitchen is a chef's dream, adorned with a stylish accent backsplash and equipped with all stainless steel appliances. In the primary bathroom, double sinks offer added convenience. New flooring throughout the home, along with fresh interior and exterior paint, create a modern and crisp feel. Outside, the covered patio is ideal for entertaining, and the fenced-in backyard ensures privacy. This home offers a perfect blend of indoor comfort and outdoor enjoyment.
- Type:
- Single Family
- Sq.Ft.:
- 2,249
- Status:
- Active
- Beds:
- 3
- Lot size:
- 0.15 Acres
- Year built:
- 2005
- Baths:
- 3.00
- MLS#:
- 2603071
- Subdivision:
- Cortez Heights
ADDITIONAL INFORMATION
This two story home is located in the beautiful community of Cortez Heights. Nestled in the center of the community on a corner lot. A two car garage with a long driveway for all your toys. As you walk into the home you are greeted with a formal front room and separate dining room. The dining room has a separate entrance from the kitchen for quick access during your formal dining experiences. And arched doorways throughout give the home so much character. The kitchen, family room combo make for a great place to relax and watch your favorite movie at night. Also the full size bathroom and bedroom downstairs make for a private getaway for all of your visiting guests. Upstairs is a loft for a office or game room. The master bedroom has its own private bath and walk in closet. And last but not least the pool size lot is ready for some added features soon...
- Type:
- Single Family
- Sq.Ft.:
- 2,583
- Status:
- Active
- Beds:
- 4
- Lot size:
- 0.1 Acres
- Year built:
- 2007
- Baths:
- 3.00
- MLS#:
- 2602989
- Subdivision:
- Laurel Canyon
ADDITIONAL INFORMATION
BEAUTIFUL 2 STORY HOME IN NORTH LAS VEGAS. LARGE CHEF'S KITCHEN WITH ABUNDANCE OF CABINETS, GRANITE COUNTER TOPS, NICE FLOORING AND SLIDING DOOR LEADING TO A GOOD SIZE BACKYARD. BEDROOM & FULL BATH DOWN, PERFECT FOR GUESTS, LARGE LOFT UPSTAIRS WAS CONVERTED INTO A BEDROOM WITHOUT PERMITS. WITH DREAMY MASTER SUITE.
- Type:
- Single Family
- Sq.Ft.:
- 1,305
- Status:
- Active
- Beds:
- 3
- Lot size:
- 0.07 Acres
- Year built:
- 2000
- Baths:
- 3.00
- MLS#:
- 2602695
- Subdivision:
- Sutter Creek-Phase 2
ADDITIONAL INFORMATION
Welcome home to the community of Sutter Creek! This two story two car garage home features three bedrooms two full bathrooms and the laundry room upstairs. Downstairs there is plenty of room for entertaining in the living room kitchen combo. New carpet, Fresh new wood look vinyl planks, and crisp paint throughout the home!
- Type:
- Single Family
- Sq.Ft.:
- 2,075
- Status:
- Active
- Beds:
- 3
- Lot size:
- 0.09 Acres
- Year built:
- 2019
- Baths:
- 3.00
- MLS#:
- 2602433
- Subdivision:
- Valley Vista Parcel 35
ADDITIONAL INFORMATION
A 1 YEAR HOME WARRANTY w/ ACHOSA, provided as a courtesy by the seller. This Valley Vista home combines elegance and function. A contemporary two-story floorplan boasts a cohesive design, with warm exterior tones and stone accents. Inside, natural light floods through ample windows onto the tiled floors, reflecting off the neutral palette, ready for your touch. The interconnected living area and kitchen are a testament to modern living, featuring a seamless transition perfect for relaxation or entertainment. Granite countertops grace the kitchen island, perfectly paired with white cabinetry and contemporary tile backsplash that harmonize functionality and style. This homeâ??s interior celebrates spaciousness and clean lines, offering a canvas for you to create the dream living space. The interconnected dining area and kitchen is ideal for social interaction. WELCOME HOME!!!
- Type:
- Single Family
- Sq.Ft.:
- 1,632
- Status:
- Active
- Beds:
- 4
- Lot size:
- 0.17 Acres
- Year built:
- 1970
- Baths:
- 2.00
- MLS#:
- 2602601
- Subdivision:
- Valley View Estate
ADDITIONAL INFORMATION
*Amazing Opportunity to own a Single Story Home, 4 bedrooms, 2 full bathrooms with NO HOA * Home was completely remodeled in 2017 * Beautiful Custom Flooring throughout * Plush Carpet * Custom Paint * Granite countertops * Recently remodeled Primary Bathroom * Brand new windows with custom screens* AC unit only 5 years old * HUGE yard with lots of trees * Lots of storage * Covered carport * Corner Lot * Won't last!
- Type:
- Single Family
- Sq.Ft.:
- 3,628
- Status:
- Active
- Beds:
- 5
- Lot size:
- 0.15 Acres
- Year built:
- 2006
- Baths:
- 4.00
- MLS#:
- 2602215
- Subdivision:
- Aliante North Parcel 19
ADDITIONAL INFORMATION
Step inside to discover a spacious and open floor plan featuring high ceilings and a beautifully designed kitchen with granite countertops, stainless steel appliances, and maple cabinets with ample storage space. The inviting great room is ideal for entertaining guests or relaxing with family. The master suite is a true retreat, boasting a luxurious en-suite bathroom with a soaking tub, separate shower, and dual vanities. Additional bedrooms are generously sized and offer plenty of closet space. Enjoy outdoor living in the beautifully landscaped backyard, complete with a covered patioâ??perfect for dining and gatherings. This home also includes a three-car garage and is situated in the desirable gated community of Aliante, with access to parks, walking trails, Aliante Casino Hotel, and the nearby I-215 freeway. Don't miss this incredible opportunity to own a piece of paradise. Schedule your private tour today!
- Type:
- Single Family
- Sq.Ft.:
- 1,821
- Status:
- Active
- Beds:
- 3
- Lot size:
- 0.13 Acres
- Year built:
- 2003
- Baths:
- 2.00
- MLS#:
- 2602209
- Subdivision:
- Aliante Parcel 29
ADDITIONAL INFORMATION
Great Aliante home with Solar! The home has upgraded flooring, granite counters, HVAC less than a year old along with less than a year old water treatment system. Solar covers all the power bills most months so low cost of ownership. Light fixtures are all smart and seller is including the Google home system.
- Type:
- Single Family
- Sq.Ft.:
- 1,649
- Status:
- Active
- Beds:
- 3
- Lot size:
- 0.09 Acres
- Year built:
- 2022
- Baths:
- 2.00
- MLS#:
- 2601793
- Subdivision:
- Palmer Ranch
ADDITIONAL INFORMATION
BEAUTIFUL HOME, OPEN FLOOR PLAN, GREAT LOCATION. IF USING SELLER'S PREFERRED LENDER, BUYER WILL PAY ***ZERO*** LENDER ORIGINATION FEES ON CONVENTIONAL/FHA/VA LOAN ON APPROVED CREDIT AT CLOSE OF ESCROW, CONTACT AGENT FOR DETAILS.
- Type:
- Single Family
- Sq.Ft.:
- 3,050
- Status:
- Active
- Beds:
- 4
- Lot size:
- 0.2 Acres
- Year built:
- 2005
- Baths:
- 3.00
- MLS#:
- 2601507
- Subdivision:
- Eldorado R1-70 #9 Tm #19r
ADDITIONAL INFORMATION
GORGEOUS 1-STORY HOME*4 BEDROOMS, 3 BATHROOMS + 2 DENS MAY EASILY BE CONVERTED INTO BEDROOMS! 4.25% VA ASSUMABLE LOAN! SPARKLING FENCED POOL*RECENT UPGRADES: NEW FRIDGE (2023), 2 HVAC UNITS (22), BUILT-IN MICROWAVE (22), PRIMARY BATHROOM (2.5 YEARS), WATER HEATER (LESS THAN 1 YEAR), INTERIOR PAINT, WASHER & DRYER (22)*36 SOLAR PANELS*CORNER LOT! AMPLE PARKING & PRIVACY*2-WAY GAS FIREPLACE IN LIVING & FAMILY ROOM*GOURMET KITCHEN HAS STAINLESS STEEL APPLIANCES, GRANITE COUNTERTOPS, BREAKFAST BAR, ISLAND, W/IN PANTRY, BUILT-IN OVEN, REVERSE OSMOSIS*HUGE PRIMARY SUITE SEPARATE FROM OTHERS & HAS 2 SINKS, SEPARATE TUB & SHOWER, CEILING FAN, W/IN CLOSET*EVERY ROOM HAS CEILING FANS*2ND BEDROOM IS SEPARATE FROM OTHERS AND NEXT TO ¾ BATH-PERFECT FOR GUESTS OR 2ND-GEN LIVING*CARPET, TILE, & BAMBOO HARDWOOD FLOORS*3-CAR GARAGE HAS BUILT-IN SHELVES, WATER SOFTENER, SINK*LOW MAINTENANCE LANDSCAPING WITH NEW ARTIFICIAL TURF*CONVENIENTLY LOCATED NEARBY SHOPPING, DINING, ENTERTAINMENT, FREEWAY ACCESS
Open House:
Saturday, 1/4 1:00-4:00PM
- Type:
- Single Family
- Sq.Ft.:
- 1,978
- Status:
- Active
- Beds:
- 3
- Lot size:
- 0.14 Acres
- Year built:
- 2004
- Baths:
- 2.00
- MLS#:
- 2600731
- Subdivision:
- Craig Road 95
ADDITIONAL INFORMATION
Discover this striking home in North Las Vegas! This stunning single-story residence, built in 2004, boasts a spacious two-car garage and an inviting open floor plan that seamlessly connects the large kitchen to the expansive family room. With three bedrooms and two bathrooms, this home offers ample space for comfortable living. Step inside and be captivated by the formal living and dining rooms, perfect for entertaining guests. The oversized master bedroom is a true retreat, featuring a private door leading to the expansive covered patio. Indulge in the luxurious master bath, complete with a separate shower and a rejuvenating walk-in jet tub. Imagine spending your days lounging by the fantastic heated pool, perfect for year-round enjoyment. Best of all, this beautiful home comes with no HOA fees! Donâ??t miss the chance to see this gem for yourself. Your oasis awaits!
- Type:
- Single Family
- Sq.Ft.:
- 875
- Status:
- Active
- Beds:
- 3
- Lot size:
- 0.12 Acres
- Year built:
- 1962
- Baths:
- 1.00
- MLS#:
- 2600950
- Subdivision:
- East Vegas Tr
ADDITIONAL INFORMATION
Beautiful home recently remodeled in 2022, it has 3 bedrooms and one bathroom, big front and back yard, home has granite counter tops, laminate wood floors, carpet in the bedrooms and one car garage. It has a long drive way for lots of cars or big toys, the front yard is gated to keep your cars or toys behind the gate, huge backyard ready for your imagination to run wild. This property qualifies for special down payment assistance from the community reinvestment act. You only need to put 1% down payment to qualify, reach out for more information.
- Type:
- Single Family
- Sq.Ft.:
- 2,950
- Status:
- Active
- Beds:
- 5
- Lot size:
- 0.15 Acres
- Year built:
- 2021
- Baths:
- 3.00
- MLS#:
- 2600647
- Subdivision:
- Valley Vista Parcel 22
ADDITIONAL INFORMATION
This is a Northwest Las Vegas property in Luna Pointe community. Lots of trails to walk and multiple parks to enjoy all activities. Nice sized backyard for your enjoyment. Beautifully maintained home to host friend and family events. This property is a must see. All stainless steel appliances included in sale. Epoxy garage floors. Entire interior of home is repainted. New kitchen backsplash. Buyer must assume solar lease. Seller will contribute towards buyer's closing costs. Welcome home!
- Type:
- Single Family
- Sq.Ft.:
- 1,696
- Status:
- Active
- Beds:
- 5
- Lot size:
- 0.11 Acres
- Year built:
- 1966
- Baths:
- 1.00
- MLS#:
- 2600746
- Subdivision:
- North Main Add
ADDITIONAL INFORMATION
Great 5 bedroom 1 bath home with tile and new carpet throughout. Open floorplan, plenty of cabinet space. New cabinets & granite. new roof!!
- Type:
- Single Family
- Sq.Ft.:
- 1,517
- Status:
- Active
- Beds:
- 3
- Lot size:
- 0.06 Acres
- Year built:
- 2004
- Baths:
- 3.00
- MLS#:
- 2599999
- Subdivision:
- Maravilla
ADDITIONAL INFORMATION
Welcome home to the community of Maravilla! Located just off the 215 and Decatur for easy access to the city! This home has an open floor plan, title flooring throughout the downstairs. The kitchen has a breakfast counter and lots of space for your entertaining needs including a pantry. The master bedroom has a private bathroom with a large walk in closet. Laundry room and two other bedrooms are all upstairs. Step out into the private backyard and enjoy the evening sunset. Also, the home features a two car garage and a full driveway for all your parking needs.
- Type:
- Single Family
- Sq.Ft.:
- 2,500
- Status:
- Active
- Beds:
- 4
- Lot size:
- 0.1 Acres
- Year built:
- 2024
- Baths:
- 4.00
- MLS#:
- 2600339
- Subdivision:
- Fullerton Cove Phase 1
ADDITIONAL INFORMATION
* Brand New Richmond American Designer Home * - features include - second primary suite, walk-in shower at first primary bath, 8' garage door, extended covered patio w/center-meet sliding doors at great room, solar conduit, soft water loop, BBQ stub, add'l. windows, gourmet kitchen config. w/GE stainless-steel appliance pkg. w/pyramid hood, Premier maple cabinets w/painted linen finish, 42" kitchen uppers, and door hardware; upgraded quartz kitchen and bath countertops, tile backsplash at kitchen, upgraded stainless-steel kitchen sink and matte black faucet, add'l. ceiling fan and lighting prewires, upgraded matte black bath faucets and accessories, upgraded carpet and ceramic tile flooring throughout; two-tone interior paint, upgraded interior trim pkg., Mission style stair rails, + more!
- Type:
- Single Family
- Sq.Ft.:
- 2,500
- Status:
- Active
- Beds:
- 4
- Lot size:
- 0.08 Acres
- Year built:
- 2024
- Baths:
- 4.00
- MLS#:
- 2600337
- Subdivision:
- Fullerton Cove Phase 1
ADDITIONAL INFORMATION
* Brand New Richmond American Designer Home * - features include - walk-in shower at primary bath, bedrom 4 ILO loft, 8' garage door, covered patio w/center-meet sliding doors at great room, solar conduit, soft water loop, BBQ stub, add'l. windows, gourmet kitchen config. w/GE stainless-steel appliance pkg. w/pyramid hood, Premier maple cabinets w/slate finish, 42" kitchen uppers, and door hardware; upgraded quartz kitchen and bath countertops, tile backsplash at kitchen, upgraded stainless-steel kitchen sink and faucet, add'l. ceiling fan and lighting prewires, upgraded stainless-steel bath faucets and accessories, upgraded carpet and ceramic tile flooring throughout; two-tone interior paint, upgraded interior trim pkg., Mission style stair rails, + more!

The data relating to real estate for sale on this web site comes in part from the INTERNET DATA EXCHANGE Program of the Greater Las Vegas Association of REALTORS® MLS. Real estate listings held by brokerage firms other than this site owner are marked with the IDX logo. GLVAR deems information reliable but not guaranteed. Information provided for consumers' personal, non-commercial use and may not be used for any purpose other than to identify prospective properties consumers may be interested in purchasing. Copyright 2024, by the Greater Las Vegas Association of REALTORS MLS. All rights reserved.
North Las Vegas Real Estate
The median home value in North Las Vegas, NV is $416,745. This is higher than the county median home value of $407,300. The national median home value is $338,100. The average price of homes sold in North Las Vegas, NV is $416,745. Approximately 56.81% of North Las Vegas homes are owned, compared to 37.37% rented, while 5.82% are vacant. North Las Vegas real estate listings include condos, townhomes, and single family homes for sale. Commercial properties are also available. If you see a property you’re interested in, contact a North Las Vegas real estate agent to arrange a tour today!
North Las Vegas, Nevada has a population of 259,638. North Las Vegas is more family-centric than the surrounding county with 31.19% of the households containing married families with children. The county average for households married with children is 28.53%.
The median household income in North Las Vegas, Nevada is $64,738. The median household income for the surrounding county is $64,210 compared to the national median of $69,021. The median age of people living in North Las Vegas is 33.3 years.
North Las Vegas Weather
The average high temperature in July is 104.5 degrees, with an average low temperature in January of 38 degrees. The average rainfall is approximately 4.8 inches per year, with 0.2 inches of snow per year.


