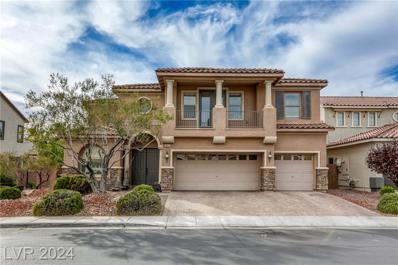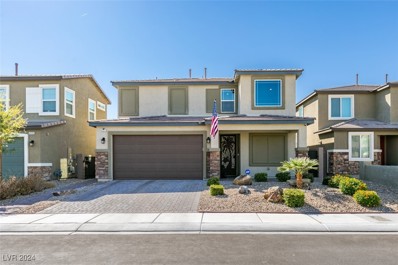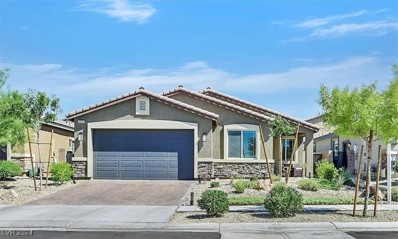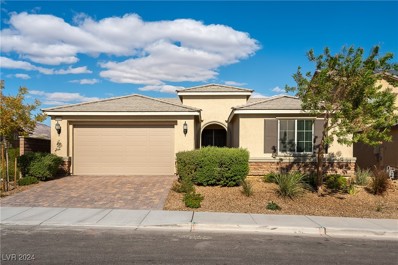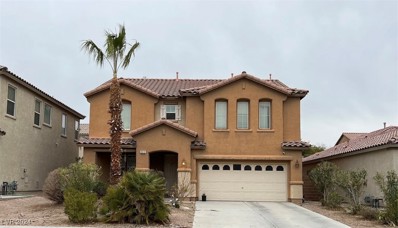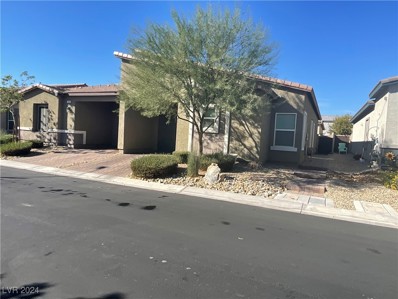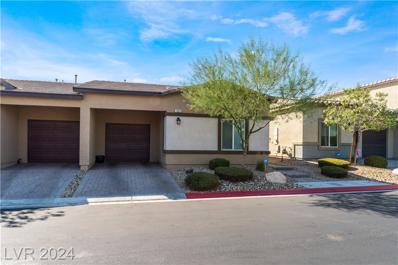North Las Vegas NV Homes for Sale
- Type:
- Single Family
- Sq.Ft.:
- 3,982
- Status:
- Active
- Beds:
- 5
- Lot size:
- 0.16 Acres
- Year built:
- 2006
- Baths:
- 4.00
- MLS#:
- 2629656
- Subdivision:
- Aliante North Parcel 19
ADDITIONAL INFORMATION
Welcome to this stunning home located in the prestigious Seville subdivision within the lush and mature Aliante community. Enjoy the exclusivity of privately gated walking trails reserved for homeowners. Just minutes from Nellis Air Force Base, the VA Hospital, and other military installations, this home is ideally situated. Step inside to a grand entryway with soaring ceilings and an open floor plan thatâ??s perfect for entertaining. This expansive 3,981-square-foot residence features 5 spacious bedrooms, with the option for two large primary suites, and 4 bathrooms. Each room is generously sized, and the separate family room opens onto a covered patio, blending indoor and outdoor living seamlessly. A convenient bedroom and full bath are located downstairs, making this home adaptable for all lifestyles. Within a short distance, youâ??ll find parks, casinos, a library, scenic ponds, walking trails, and abundant shopping options.
- Type:
- Single Family
- Sq.Ft.:
- 1,997
- Status:
- Active
- Beds:
- 3
- Lot size:
- 0.12 Acres
- Year built:
- 2019
- Baths:
- 3.00
- MLS#:
- 2625236
- Subdivision:
- Valley Vista Parcel 14
ADDITIONAL INFORMATION
WELCOME TO THE UPGRADED TWO STORY HOME YOU HAVE BEEN WAITING FOR IN VALLEY VISTA. THIS LOVELY COMMUNITY HAS MANY OUTDOOR AMENITIES TO ENJOY. WE INVITE YOU TO YOUR NEW 3 BED W/LOFT, 2.5 BATH, 2 VEHICLE GARAGE WITH EXTRA STORAGE & SHELVING, WHICH COMES WITH EVERYTHING YOU HAVE BEEN LOOKING FOR. ENTER YOUR HOME & BE WELCOMED BY A DINING ROOM/FAMILY ROOM COMBO WITH BEAUTIFUL ACCENT WALL. YOUR KITCHEN OFFERS PLENTY OF CABINETS, WALK-IN PANTRY, ADDED RECESSED LIGHTING, BRAND NEW BACKSPLASH, AND ISLAND WITH BREAKFAST BAR. YOU WILL FALL IN LOVE WITH THE SPACE THIS HOME OFFERS AND THE DESIRABLE LAYOUT. WAIT UNTIL YOU SEE ALL THE NATURAL LIGHTING THIS HOME OFFERS AND UPGRADED ADDED LIGHTING INSIDE!!! DESERT LANDSCAPING WITH REAL GRASS IN YOUR BACKYARD. WELCOME TO 1,997SQFT OF LIVING AREA, 2 VEHICLE GARAGE, GATED COMMUNITY, AND NOW RELAX, YOU HAVE FOUND YOUR DREAM HOME!!! ALL APPLIANCES WILL BE INCLUDED, EVEN THE SAMSUNG TOUCH REFRIGERATOR. SOLAR WILL BE PAID OFF & ALL FURNITURE WILL STAY TOO!!!
- Type:
- Single Family
- Sq.Ft.:
- 1,570
- Status:
- Active
- Beds:
- 2
- Lot size:
- 0.17 Acres
- Year built:
- 2004
- Baths:
- 2.00
- MLS#:
- 2628865
- Subdivision:
- Sun City Aliante
ADDITIONAL INFORMATION
Experience tranquility and stunning golf course views from this beautifully maintained single-story home. With an open floor plan and large picture windows, the spacious living room captures serene fairway and distant mountain views. The kitchen shines with stainless appliances, pull-out cabinetry, and Corian countertops, while tile and wood laminate flooring add style throughout. The primary suite includes a 13x9 walk-in closet, double sinks, and a walk-in shower with a seat. A separate den and second bedroom, both with ceiling fans, enhance privacy and comfort. Additional features include a 2-car garage with storage, newer washer/dryer, updated HVAC, water heater, softener, and garage door. Enjoy outdoor living on the extended covered paver patio with a BBQ grill. Community amenities like the clubhouse, golf course, and exercise room round out this exceptional property, ready to offer a peaceful, active lifestyle.
- Type:
- Single Family
- Sq.Ft.:
- 1,833
- Status:
- Active
- Beds:
- 4
- Lot size:
- 0.11 Acres
- Year built:
- 2020
- Baths:
- 2.00
- MLS#:
- 2628730
- Subdivision:
- Valley Vista East
ADDITIONAL INFORMATION
Beautiful single story home located in the Valley Vista master planned community. Turn-key residence with 4 bedrooms, 2 full bathrooms, a spacious living, dining, and kitchen area, along with a newly renovated backyard! This home is located in a gated community at the end of a cul-de-sac, lovely curb appeal, nice sized bedrooms and a separate laundry room. Plenty of storage, meticulously maintained, high ceilings, carpet and file flooring throughout, epoxy floors in garage with exit door to backyard, covered patio in backyard with new turf! Double sinks in secondary bathroom, large master bedroom and bathroom, plenty of natural light, ceiling fans, recessed lighting, kitchen with island - great for entertaining! This home wont last!
- Type:
- Single Family
- Sq.Ft.:
- 1,908
- Status:
- Active
- Beds:
- 2
- Lot size:
- 0.14 Acres
- Year built:
- 2004
- Baths:
- 2.00
- MLS#:
- 2628216
- Subdivision:
- Sun City Aliante Phase 1
ADDITIONAL INFORMATION
MAKE AN OFFER ON GOLF COURSE! Price REDUCED OVER $35,000 from the original listing price. Put back on market to sell! Come view itâ??s gorgeous in person! 55+COMMUNITY ON GOLF COURSE AT SUN CITY ALIANTE INCLUDED COMMUNITY POOL AND MANY CLUBS! PRISTINE SINGLE STORY on 5th hole of golf course. STUNNING views of the course and majestic mountains. Just IMAGINE sitting and relaxing under your covered patio. One of the BIGGER layout floor plans. LARGE Anderson Windows added to living room for top notch efficiency. AC was replaced/runs amazing covering more square footage. Solar added. Summer bills only reached $117 a month, and Nevada Energy Bills top was $19 a month in summer months! MASSIVE ENERGY SAVINGS! NEW SAMSUNG Microwave and dishwasher. Dishwasher has phone capability! Den can be made into a third bedroom if desired, was used as office. VERY BIG walk in closet in primary bedroom. Amazing clubhouse, pickleball and tennis courts + much more in this community all included in HOA.
- Type:
- Single Family
- Sq.Ft.:
- 1,600
- Status:
- Active
- Beds:
- 3
- Lot size:
- 0.07 Acres
- Year built:
- 2024
- Baths:
- 3.00
- MLS#:
- 2628990
- Subdivision:
- Fullerton Cove Phase 2
ADDITIONAL INFORMATION
* Brand New Richmond American Designer Home * features include - covered patio, 8' garage door, Smart wifi programmable thermostat, solar conduit, soft water loop, BBQ stub, gourmet kitchen config. w/GE stainless-steel appliance pkg. w/pyramid hood, Premier maple cabinets w/painted linen finish, 42" kitchen uppers, and door hardware; upgraded quartz kitchen and bath countertops, tile backsplash at kitchen, upgraded stainless-steel kitchen sink and faucet, add'l. ceiling fan and lighting prewires, upgraded stainless-steel bath faucets and accessories, upgraded carpet and ceramic tile flooring throughout; upgraded interior trim pkg., Mission style stair rails, + more!
- Type:
- Single Family
- Sq.Ft.:
- 1,910
- Status:
- Active
- Beds:
- 4
- Lot size:
- 0.07 Acres
- Year built:
- 2024
- Baths:
- 3.00
- MLS#:
- 2628993
- Subdivision:
- Fullerton Cove Phase 1
ADDITIONAL INFORMATION
* Brand New Richmond American Designer Home * features include - extended covered patio, deluxe primary bath w/quartz surrounds, 8' garage door, Smart wifi programmable thermostat, solar conduit, soft water loop, BBQ stub, add'l. windows, GE stainless-steel appliance pkg., upgraded Duraform cabinets w/linen finish and 42" kitchen uppers; upgraded quartz kitchen and bath countertops, upgraded stainless-steel kitchen sink and chrome faucet, add'l. ceiling fan and lighting prewires, upgraded carpet and ceramic tile flooring throughout; Mission style stair rails, + more!
- Type:
- Condo
- Sq.Ft.:
- 862
- Status:
- Active
- Beds:
- 1
- Year built:
- 2006
- Baths:
- 1.00
- MLS#:
- 2627095
- Subdivision:
- Terrasini At Aliante
ADDITIONAL INFORMATION
Charmong 1 bedroom condo with it's own garage in Aliante!. Open floor plan with low maintenance. Comfortable covered balcony that also holds a storage closet for all your extras. Nice well maintained gated community with pool and park areas. Conveniently located in Aliante with easy access to highways, retail and dining. Must see to appreciate.
- Type:
- Single Family
- Sq.Ft.:
- 2,166
- Status:
- Active
- Beds:
- 3
- Lot size:
- 0.15 Acres
- Year built:
- 2019
- Baths:
- 3.00
- MLS#:
- 2627176
- Subdivision:
- Villages At Tule Spgs Village 3 - Parcel 304
ADDITIONAL INFORMATION
This beautiful single-story home is a MUST SEE! It features a spacious open layout and high ceilings that provide an expansive feel throughout. With 3 great sized bedrooms and a 2-car garage, this home is both practical and stylish! Located just 3.5 minutes by car from the VA hospital and with convenient access to the 215 freeway, you are perfectly situated for easy commutes and nearby amenities. This home offers a perfect blend of comfort and accessibility. Don't miss out on a great opportunity to see this home in person!
- Type:
- Single Family
- Sq.Ft.:
- 1,470
- Status:
- Active
- Beds:
- 3
- Lot size:
- 0.07 Acres
- Year built:
- 2024
- Baths:
- 3.00
- MLS#:
- 2626897
- Subdivision:
- Fullerton Cove Phase 1
ADDITIONAL INFORMATION
* Brand New Richmond American Designer Home * features include -covered patio, 8' garage door, upgraded insulation, solar conduit, soft water loop, BBQ stub, gourmet kitchen config. w/GE stainless-steel appliance pkg. w/pyramid hood, Premier maple cabinets w/painted linen finish, 42" kitchen uppers, and door hardware; upgraded quartz kitchen and bath countertops, tile backsplash at kitchen, upgraded stainless-steel kitchen sink and matte black faucet, add'l. ceiling fan and lighting prewires, upgraded matte black bath faucets and accessories, upgraded carpet and ceramic tile flooring throughout; two-tone interior paint, upgraded interior trim pkg., Mission style stair rails, + more!
- Type:
- Townhouse
- Sq.Ft.:
- 1,265
- Status:
- Active
- Beds:
- 3
- Lot size:
- 0.06 Acres
- Year built:
- 2020
- Baths:
- 2.00
- MLS#:
- 2626663
- Subdivision:
- Valley Vista Parcel 33
ADDITIONAL INFORMATION
Welcome Home to this Beautiful Gated Community Dr Horton Townhome Located Within the Scenic New Valley Vista Masterplan! Enjoy a Light and Airy Open Concept with Plenty of Natural Light. Spacious 3 Bedrooms, 2 Bathrooms, 1 Car Garage, and Carport Overhang. Features 36â?? White Cabinets and Elegant Granite Countertops Throughout. USB Outlets Conveniently Built-In at Kitchen and Primary Bedroom. All Appliances and Kinetico Soft Water System Included! Enjoy the Privacy of your Own Landscaped Backyard and Solar Already Installed Keeping Energy Bill Low. This Home Offers Amenities Including Access to the Community Pool, Walking Trail, and Park. VA Loan at 2.75% is ASSUMABLE! This home is also listed for rent at $1950.00 per month, MLS#2636784.
- Type:
- Single Family
- Sq.Ft.:
- 2,415
- Status:
- Active
- Beds:
- 4
- Lot size:
- 0.09 Acres
- Year built:
- 2022
- Baths:
- 3.00
- MLS#:
- 2624717
- Subdivision:
- Valley Vista Parcels 23 & 24
ADDITIONAL INFORMATION
Elegant two-story home in a gated community. Features a spacious two-car garage, four bedrooms, plus a second floor family room. The kitchen boasts sleek white contemporary cabinets with hardware, granite countertops, with a single bowl under-mount sink, and stainless steel appliances. Interior highlights include two-tone paint, ceramic floors on the first level, carpet on the second level, and equipped with smart home features. Exterior stand outs include a covered entry, garage door opener, and paver driveways/walkways. The home is pre-plumbed for a soft water loop. The backyard is tastefully finished with pavers, synthetic grass, patio furniture, and a cover also included.
- Type:
- Single Family
- Sq.Ft.:
- 1,718
- Status:
- Active
- Beds:
- 3
- Lot size:
- 0.16 Acres
- Year built:
- 2005
- Baths:
- 2.00
- MLS#:
- 2625425
- Subdivision:
- Sun City Aliante Phase 1
ADDITIONAL INFORMATION
Welcome to this sought-after Cedar model in the 55+ age restricted community of Sun City Aliante. You will fall in love with the gorgeous curb appeal composed of refreshed landscapes and covered front entry with custom iron screen door. Open concept living space is highlighted by a ceiling fan, slider to covered patio, and perfectly placed windows allowing natural light to pour in. Kitchen features new Samsung appliance package 2022. Backyard is highlighted by a covered patio with ceiling fan and offers sense of privacy thanks to the attractive landscaping and shade trees. Upgrades include stone pattern tile, new two-tone paint 2022, blinds, ceiling fans, and 9-foot ceilings. Convenience items consist of water heater 2024, York AC unit 2023, solar screens 2023, water softener, reverse osmosis, and good storage. Lifestyle community features a golf course, pool, spa, tennis, pickleball, fitness center, exciting social calendar with over 40 clubs, and easy access to the Aliante Casino.
- Type:
- Townhouse
- Sq.Ft.:
- 1,930
- Status:
- Active
- Beds:
- 4
- Lot size:
- 0.07 Acres
- Year built:
- 2021
- Baths:
- 3.00
- MLS#:
- 2626082
- Subdivision:
- Commerce & Centennial
ADDITIONAL INFORMATION
Seller offering interest rate buy down. Largest Lot in Neighborhood! Incredible price for a new build from builder with 2022 completion, pool sized huge lot, gated, with MASSIVE primary bedroom, gorgeous en suite bath, with tub/shower & double sinks, big walk in closet, open floorplan, 4 bedrooms, 2 car garage, chef's kitchen with island and quartz countertops. One of the newest growth areas of Las Vegas. This 1930 sq ft townhome in a beautiful community perfectly balances style, convenience, and value. Again, features four bedrooms, three bathrooms, private yard, high efficiency heat and air conditioning and double pane windows and window coverings too. Move in perfect. Thoughtfully designed for maximum comfort, it features open-concept living spaces and carefully selected finishes. Enjoy easy access to shopping, dining, and the I-215 beltway. Nellis and Las Vegas Speedway are just a 15-minute drive away. The LV Strip is only 20 minutes. Outdoor enthusiasts will love area.
- Type:
- Single Family
- Sq.Ft.:
- 2,415
- Status:
- Active
- Beds:
- 4
- Lot size:
- 0.09 Acres
- Year built:
- 2021
- Baths:
- 3.00
- MLS#:
- 2626075
- Subdivision:
- Valley Vista Parcel 22
ADDITIONAL INFORMATION
This beautifully maintained home offers 4 spacious bedrooms, 2.5 bathrooms, and a 2-car garage. The large kitchen is perfect for the home chef, featuring matching stainless steel appliances, granite countertops, an island, and a generous pantry. The first floor boasts a large open layout with sleek tile flooring throughout, creating a modern and cohesive living space. Upstairs, you'll find a spacious primary bedroom with a walk-in closet and an ensuite bathroom that includes double sinks for added convenience. A large loft area provides additional living space, perfect for a home office, playroom, or media area. The backyard is an entertainer's dream with a covered patio and easy-to-maintain turf, ideal for outdoor gatherings or relaxing evenings. Located in a desirable and gated community, this home is a must-see!
- Type:
- Single Family
- Sq.Ft.:
- 1,850
- Status:
- Active
- Beds:
- 3
- Lot size:
- 0.11 Acres
- Year built:
- 2006
- Baths:
- 3.00
- MLS#:
- 2625113
- Subdivision:
- Sun City Aliante Phase 2
ADDITIONAL INFORMATION
Single story with detached casita! Located in the lovely Sun City Aliante! The square footage is 1850 sqft (1570 sqft for the main house + 280 sqft for the detached casita). This great floor plan offers 3 beds, 3 full bathrooms, an a den! One of the rooms is a detached casita, perfect for an office or guest room with it's own bathroom. The main house contains 2 beds/2baths + a den. Open floor plan with a large kitchen and living room. The primary bedroom is spacious and has a very large walk-in closet. Sun City Aliante is one of the most sought after 55+ communities in town with community amenities like no other! Please check out the 3D Matterport tour before scheduling appointments.
- Type:
- Single Family
- Sq.Ft.:
- 1,916
- Status:
- Active
- Beds:
- 3
- Lot size:
- 0.11 Acres
- Year built:
- 2010
- Baths:
- 2.00
- MLS#:
- 2625939
- Subdivision:
- Twilight At North Ranch
ADDITIONAL INFORMATION
GATED CUL-DE-SAC COMMUNITY, OPEN FLOOR PLAN, FAMILY ROOM WITH VALUTED CEILINGS AND SURROUND SOUND, 3 BEDROOMS, KITCHEN WITH OVER SIZED ISLAND, GRANITE COUNTERS, AND PANTRY. HUGE PRIMARY ROOM HAS VAULTED CIELINGS WITH OVERSIZED BATH, PRIMARY BATH COMPLETE WITH 2 SINKS, VANITY, SEPARATE TUB AND SHOWER, WALK-IN CLOSET AND SEPARATE FROM OTHER BEDROOMS, SECONDARY BATH WITH 2 SINKS, AND THE TOILET HAS ITS OWN DOOR, COMMUNITY PARK IS LOCATED WITH IN THE GATED COMMUNITY COMPLETE WITH VOLLEYBALL COURT, GRASS AREAS, TABLES, AND PLAYGROUND.
- Type:
- Single Family
- Sq.Ft.:
- 2,678
- Status:
- Active
- Beds:
- 4
- Lot size:
- 0.13 Acres
- Year built:
- 2004
- Baths:
- 3.00
- MLS#:
- 2625198
- Subdivision:
- Aliante Parcel 29
ADDITIONAL INFORMATION
Fabulous 2 story dream home is situated in the Aliante Community! Updated 4 bedrooms, 3 baths and 2 car attached garage. Freshly painted and Ceiling fans throughout. Kitchen includes a chef's dream gourmet kitchen with granite countertops, upgraded cabinets and stainless appliances. Huge 14x18 loft! Very large primary bedroom with a large walk-in closet. Private backyard perfect for entertaining!
- Type:
- Single Family
- Sq.Ft.:
- 2,500
- Status:
- Active
- Beds:
- 4
- Lot size:
- 0.09 Acres
- Year built:
- 2024
- Baths:
- 4.00
- MLS#:
- 2625458
- Subdivision:
- Fullerton Cove Phase 1
ADDITIONAL INFORMATION
* Brand New Richmond American Designer Home * - features include - 4th bedroom ILO loft, add'l. upstairs bathroom, quartz surrounds at primary bath shower, 8' garage door, covered patio w/center-meet sliding doors at great room, solar conduit, soft water loop, BBQ stub, add'l. windows, gourmet kitchen config. w/GE stainless-steel appliance pkg., Gourmet Duraform cabinets w/linen finish, 42" kitchen uppers, and door hardware; upgraded quartz kitchen and bath countertops, tile backsplash at kitchen, upgraded stainless-steel kitchen sink and matte black faucet, add'l. ceiling fan and lighting prewires, upgraded matte black bath faucets and accessories, upgraded carpet and ceramic tile flooring throughout; two-tone interior paint, Mission style stair rails, + more!
- Type:
- Townhouse
- Sq.Ft.:
- 1,290
- Status:
- Active
- Beds:
- 2
- Lot size:
- 0.06 Acres
- Year built:
- 2020
- Baths:
- 2.00
- MLS#:
- 2624971
- Subdivision:
- Valley Vista Parcel 33
ADDITIONAL INFORMATION
BEAUTIFUL 2 BEDROOM DUPLEX WITH DEN LOCATED IN VALLEY VISTA COMMUNITY GATED WITH COMMUNITY POOL! THIS LOVELY DUPLEX FEATURES STAINLESS APPLIANCES GRANITE COUNTER TOPS LARGE ISLAND DINING NOOK AND OPEN FLOOR PLAN, THE DEN COULD BE EASILY CONVERTED TO A THIRD BEDROOM OR USED FOR AN OFFICE. NO MAINTENANCE BACKYARD WITH ARTIFICIAL TURF. PARKS, SHOPPING, DINING AND FREEWAY ACCESS NEAR BY. SCHEDULE YOUR PRIVATE SHOWING TODAY!
- Type:
- Single Family
- Sq.Ft.:
- 2,934
- Status:
- Active
- Beds:
- 4
- Lot size:
- 0.13 Acres
- Year built:
- 2017
- Baths:
- 3.00
- MLS#:
- 2624963
- Subdivision:
- Eldorado R1-60 17 Phase 2
ADDITIONAL INFORMATION
WHOA NELLY! STUNNING HOME THOUSANDS IN UPGRADES! BETTER THAN NEW! ASK ABOUT BEAT THE BUILDER FINANCING! Welcome to this beautiful 2-story residence, designed for modern living with an emphasis on space and light. From the moment you step inside, you'll be captivated by the high ceilings that create a sense of grandeur and openness throughout the home. Large windows flood every room with natural light, enhancing the open floor plan and creating a warm, inviting atmosphere. The modern kitchen boasts sleek countertops, stainless steel appliances, and plenty of cabinetry, perfect for the home chef. Adjacent to the kitchen, the dining area offers a charming space for family meals or intimate dinners with friends. The master bedroom can be your own mini penthouse with spa like master bathroom. Take a stroll out back and create you own oasis in the desert with nobody behind! Dont delay click today. A CALIFORNIA EXODUS FAVORITE!
- Type:
- Single Family
- Sq.Ft.:
- 1,157
- Status:
- Active
- Beds:
- 2
- Lot size:
- 0.09 Acres
- Year built:
- 2004
- Baths:
- 2.00
- MLS#:
- 2623624
- Subdivision:
- Sun City Aliante
ADDITIONAL INFORMATION
Popular Heather model with the pony wall removed to provide a much bigger feel and greater functionality, Great Sun City location with front courtyard finished with pebble tech, great floor plan in this 2 bed, 2 bath home, big kitchen has plenty of counter space and includes all appliances and pantry, separate laundry includes washer, dryer and cabinets, large living room is plenty big for your furniture, big primary bedroom has a large walk-in closet with custom organizers, secondary bedroom has built-in desk along with custom closet organizers and mirrored doors, the awesome front courtyard is complimented by the even more awesome custom covered patio with built-in BBQ, custom drop shades and extended ground set block and pony wall enclosure, garage has a full wall of custom cabinets along with several overhead storage racks, H20 softener and much more in this home that is a must see!
- Type:
- Single Family
- Sq.Ft.:
- 1,246
- Status:
- Active
- Beds:
- 3
- Lot size:
- 0.09 Acres
- Year built:
- 2005
- Baths:
- 2.00
- MLS#:
- 2622472
- Subdivision:
- Sun City Aliante Amd
ADDITIONAL INFORMATION
Stunning golf course and sunset views. A perfect place for morning coffee & meals al fresco. Open living, & dining area looking out - NO houses or fences, just a breathtaking view. Bright primary suite with a large picture window facing the golf course. Roomy double vanity bathroom, linen closet, spacious step-in shower & large en-suite closet. Two secondary bedrooms & a full bath on the other side of the home for added privacy. Laundry area is off the kitchen with plenty of shelves & French doors to hide it all away. 2 car garage has a like new epoxied floor. A beautiful entrance to your home. A MUST SEE.
- Type:
- Townhouse
- Sq.Ft.:
- 1,265
- Status:
- Active
- Beds:
- 3
- Lot size:
- 0.06 Acres
- Year built:
- 2019
- Baths:
- 2.00
- MLS#:
- 2623824
- Subdivision:
- Valley Vista Parcel 33
ADDITIONAL INFORMATION
Original owner townhome that is in pristine condition. Large and airy open concept with large windows that flows beautifully. Large and well appointed kitchen with plenty of storage and a delight to use. Back yard was professionally completed and is a great space to relax. Has a den that can serve as an extra bedroom, office space or extra storage. Gated community in Valley Vista that boasts excellent community facilities.
- Type:
- Single Family
- Sq.Ft.:
- 2,104
- Status:
- Active
- Beds:
- 2
- Lot size:
- 0.18 Acres
- Year built:
- 2007
- Baths:
- 2.00
- MLS#:
- 2623692
- Subdivision:
- Sun City Aliantephase 1
ADDITIONAL INFORMATION
Check out this popular Coronado Model in the age qualified 55 plus, Sun City Aliante Community, on a corner lot. This is the largest home, in the subdivision, boasting 2104 sq ft, 2 bedrooms, a den and a large great room. The very spacious kitchen features lots of cabinets, beautiful granite counters, stainless steel appliances, a center island, breakfast bar and a sunny breakfast nook. The primary bedroom is separate from the other and has an adjourning bath with double sinks, step in shower and walk in closet. This lovely home comes complete with a covered patio, front courtyard, brand new A/C and brand new water heater. Near by amenities include parks, freeway access, shopping, restaurants and a local casino.

The data relating to real estate for sale on this web site comes in part from the INTERNET DATA EXCHANGE Program of the Greater Las Vegas Association of REALTORS® MLS. Real estate listings held by brokerage firms other than this site owner are marked with the IDX logo. GLVAR deems information reliable but not guaranteed. Information provided for consumers' personal, non-commercial use and may not be used for any purpose other than to identify prospective properties consumers may be interested in purchasing. Copyright 2025, by the Greater Las Vegas Association of REALTORS MLS. All rights reserved.
North Las Vegas Real Estate
The median home value in North Las Vegas, NV is $379,900. This is lower than the county median home value of $407,300. The national median home value is $338,100. The average price of homes sold in North Las Vegas, NV is $379,900. Approximately 56.81% of North Las Vegas homes are owned, compared to 37.37% rented, while 5.82% are vacant. North Las Vegas real estate listings include condos, townhomes, and single family homes for sale. Commercial properties are also available. If you see a property you’re interested in, contact a North Las Vegas real estate agent to arrange a tour today!
North Las Vegas, Nevada 89084 has a population of 259,638. North Las Vegas 89084 is more family-centric than the surrounding county with 31.46% of the households containing married families with children. The county average for households married with children is 28.53%.
The median household income in North Las Vegas, Nevada 89084 is $64,738. The median household income for the surrounding county is $64,210 compared to the national median of $69,021. The median age of people living in North Las Vegas 89084 is 33.3 years.
North Las Vegas Weather
The average high temperature in July is 104.5 degrees, with an average low temperature in January of 38 degrees. The average rainfall is approximately 4.8 inches per year, with 0.2 inches of snow per year.
