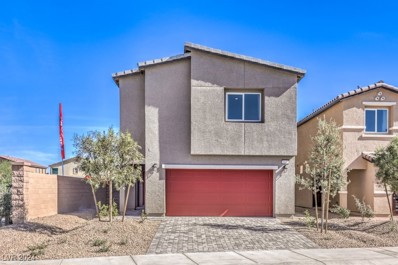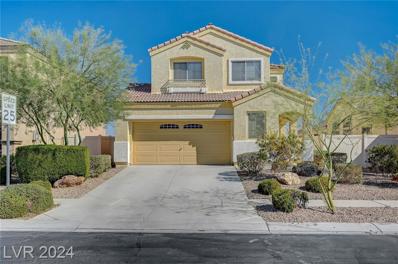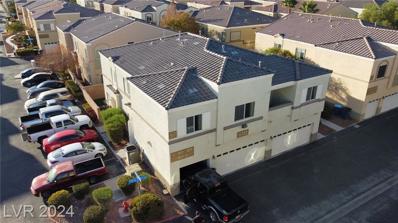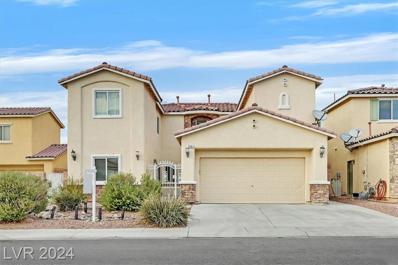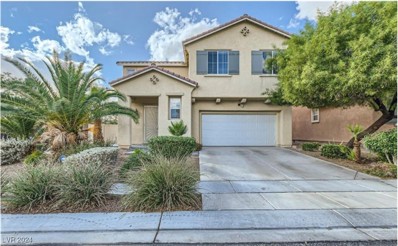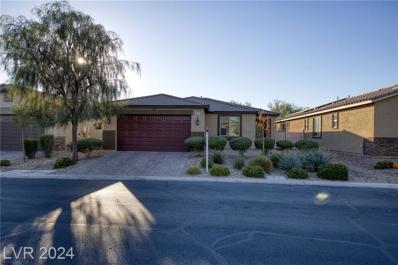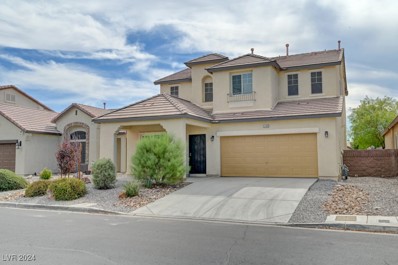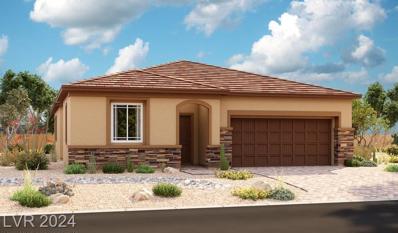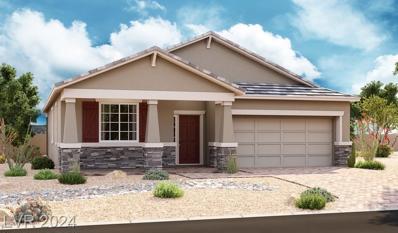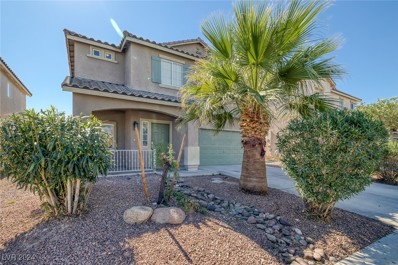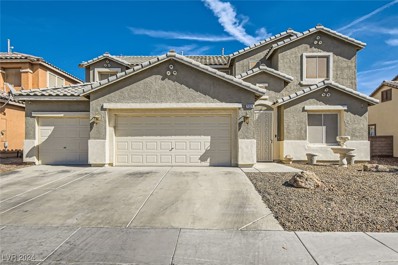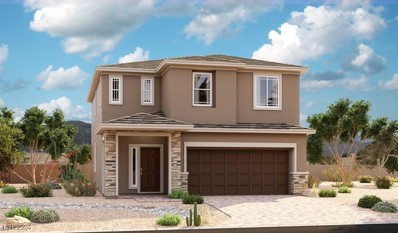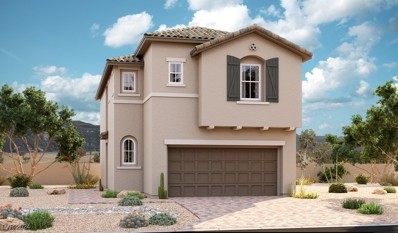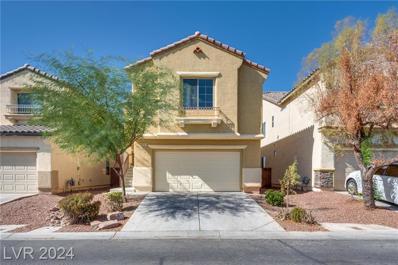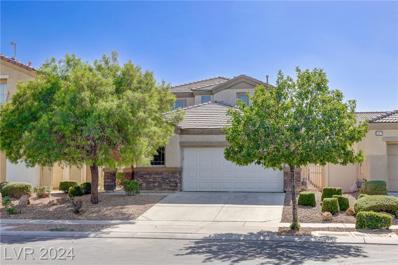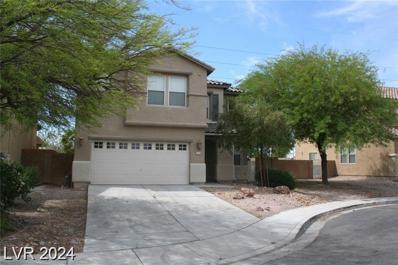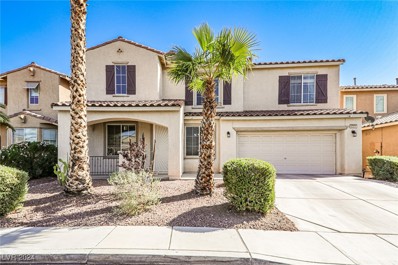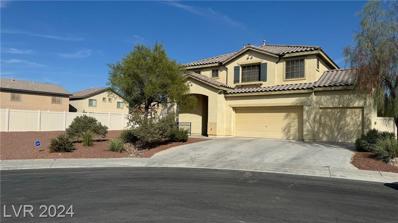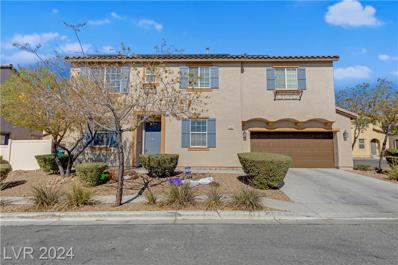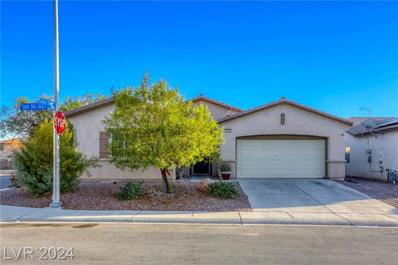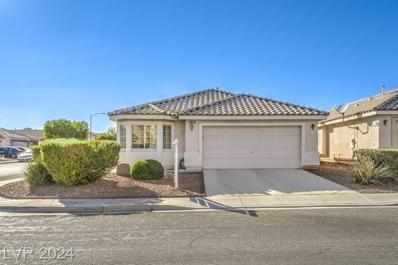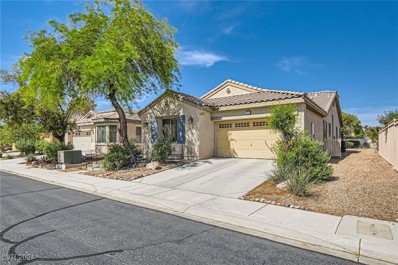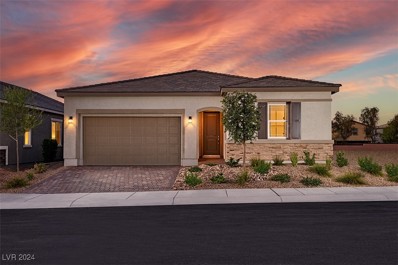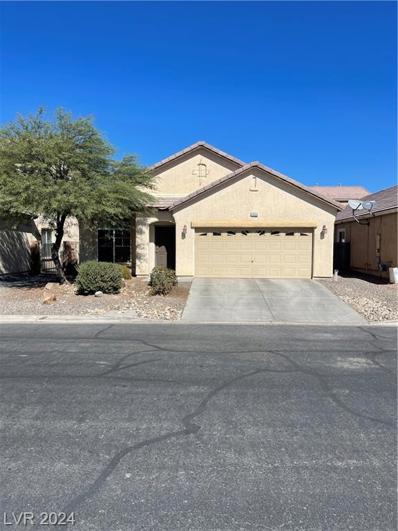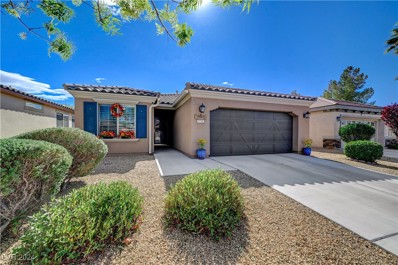North Las Vegas NV Homes for Sale
- Type:
- Single Family
- Sq.Ft.:
- 1,865
- Status:
- Active
- Beds:
- 4
- Lot size:
- 0.07 Acres
- Year built:
- 2024
- Baths:
- 3.00
- MLS#:
- 2629023
- Subdivision:
- Sedona 20 Ac Phase 1
ADDITIONAL INFORMATION
BRAND NEW DR HORTON EXPRESS SERIES HOME BACKED BY A FORTUNE 500 COMPANY. GATED NEIGHBORHOOD WITH NICE BACKYARDS, 4 BEDROOMS WITH A LOFT, 2 1/2 BATHS, 2 CAR GARAGE, QUARTZ COUNTERTOPS IN KITCHEN AND BATHS, STAINLESS STEEL APPLIANCES (GAS STOVE, MICROWAVE, DISHWASHER AND REFRIGERATOR), UNDERMOUNT SINK, WASHER AND DRYER, LUXURY PLANK VINYL FLOORING, WINDOW BLINDS, SMART HOME TECHNOLOGY, WI-FI GARAGE DOOR OPENER, PAVER DRIVEWAYS, EVEN THE CABINET HARDWARE IS INCLUDED! PHOTOS ARE REPRESENTATIONAL ONLY. PHOTOS ARE OF MODEL HOME ACTUAL FINISHES MAY VARY.
- Type:
- Single Family
- Sq.Ft.:
- 2,262
- Status:
- Active
- Beds:
- 4
- Lot size:
- 0.12 Acres
- Year built:
- 2007
- Baths:
- 3.00
- MLS#:
- 2628742
- Subdivision:
- Runvee Hobart
ADDITIONAL INFORMATION
This Lovely Home Features 4 Bedrooms, 3 Bathrooms, 2 Car Garage, Open Floor Plan, Separate Dining Area, Entry Living Room, Tile Flooring Downstairs, New Neutral Carpet Upstairs, New Custom Paint, Ceiling Fans, Blinds Throughout. All Appliances. Fantastic Views from the Primary Bedroom Balcony & a Covered Patio with Overhead Fans to Enjoy the Landscaped Backyard & Community Park. Walking Distance to Dickens Elem School.
- Type:
- Condo
- Sq.Ft.:
- 1,010
- Status:
- Active
- Beds:
- 2
- Year built:
- 2005
- Baths:
- 2.00
- MLS#:
- 2628283
- Subdivision:
- Centennial Highlands
ADDITIONAL INFORMATION
Welcome to this charming 2-bedroom, 2-bathroom condo nestled within this Centennial gated community. Enter through your private, one car garage or outside door within steps of additional parking! As you enter the open concept living space, the primary bedroom is to the left past the kitchen and the additional bedroom with its own private bath is to the right. All appliances are included in this home as well as a 2022 new garage door opener, 2023 water heater and brand new full replacement/upgrade for sliding glass door rollers. Relax in tranquility on your private patio for stunning sunrises to begin or end your day. The home is ready for you to add custom flooring and paint, making it uniquely yours! The low cost HOA incudes water/trash/sewer, a clubhouse, waking path, generous park and playground and a sparkling pool!
- Type:
- Single Family
- Sq.Ft.:
- 2,769
- Status:
- Active
- Beds:
- 5
- Lot size:
- 0.14 Acres
- Year built:
- 2005
- Baths:
- 4.00
- MLS#:
- 2627991
- Subdivision:
- Terrasol
ADDITIONAL INFORMATION
CHARMIN 2-STORY HOME IN NORTH LAS VEGAS! LARGE GREAT ROOM WITH CEILING FAN. KITCHEN HAS GRANITE COUNTERTOPS, TILE FLOORS, AN ISLAND, BREAKFAST BAR, WALK-IN PANTRY, AND RECESSED LIGHTING. MASTER BEDROOM IS SEPARATE FROM OTHER BEDROOMS WITH A BALCONY, MIRRORED DOORS, AND WALK-IN CLOSET. MASTER BATHROOM HAS DOUBLE SINKS AND VANITY SEATING, BATHTUB AND SHOWER. COVERED PATIO AND BBQ STUB OUT BACK. A MUSTâ??â??â??â??â??â??â??â??â??â??â??â??â??â??â??â??â??â??â??â??â??â??â??â??â??â??â??â??â??â??â??â?? SEE!!
- Type:
- Single Family
- Sq.Ft.:
- 1,822
- Status:
- Active
- Beds:
- 4
- Lot size:
- 0.1 Acres
- Year built:
- 2010
- Baths:
- 3.00
- MLS#:
- 2628052
- Subdivision:
- Ann Losee Village 4
ADDITIONAL INFORMATION
Discover the charm of this meticulously maintained 2-story, 4-bedroom home in the highly sought-after North Las Vegas area. Low HOA fee of $82/month, home offers great value in a desirable area. 2-car garage & eye-catching curb appeal, this home welcomes you w/a spacious living room ft high vaulted ceilings, enhancing open & airy feel. Large kitchen, boasting garden window, granite countertops, and pantry. Open floor plan seamlessly connects kitchen to living & dining areas, making it perfect for entertaining & everyday living. Upstairs, primary bedroom is a spacious retreat w/walk-in closet & plenty of natural light. Private backyard ft covered patio w/3 fans providing a tranquil escape at home. Community offers fantastic amenities, including basketball courts, a sparkling pool, numerous parks, & walking trails. Enjoy the convenience of being less than 5 min from Shadow Creek Golf Course & less than 10 minutes from I-15, ensuring youâ??re never far from both leisure & commuting needs.
- Type:
- Single Family
- Sq.Ft.:
- 1,588
- Status:
- Active
- Beds:
- 3
- Lot size:
- 0.12 Acres
- Year built:
- 2018
- Baths:
- 2.00
- MLS#:
- 2625451
- Subdivision:
- Runvee Hobart East Parcel 3B
ADDITIONAL INFORMATION
Looking for your next home, its right here. This single story home greets you with a beautiful kitchen featuring granite countertops, center island, some stainless steels appliances, and a walk-in pantry. This home also features a completed backyard and PAID off solar panels that assist with energy efficiency. Experience the joy of living in this community that's enhanced with parks, picnic areas, walking trails, and close to restaurants/shopping centers.
- Type:
- Single Family
- Sq.Ft.:
- 1,869
- Status:
- Active
- Beds:
- 4
- Lot size:
- 0.1 Acres
- Year built:
- 2007
- Baths:
- 3.00
- MLS#:
- 2627836
- Subdivision:
- Laurel Canyon
ADDITIONAL INFORMATION
FABULOUS, remodeled home in the North side of the valley! Awesome floorplan with 4 bedrooms, 3 bathrooms and formal living/dining rooms as you enter! Kitchen overlooks separate gathering room for easy entertaining! Plus, an inground swimming pool! Newly remodeled with brand new carpet, paint and fixtures throughout! This home is move in ready! Conveniently located to shopping, restaurants, freeways and more!
- Type:
- Single Family
- Sq.Ft.:
- 2,030
- Status:
- Active
- Beds:
- 4
- Lot size:
- 0.13 Acres
- Baths:
- 2.00
- MLS#:
- 2628149
- Subdivision:
- Orchard Canyon
ADDITIONAL INFORMATION
Public Remarks * Brand New Richmond American Designer Home * - features include - 10' ceilings w/8' doors throughout, deluxe primary bath, extended covered patio w/center-meet sliding doors, Smart wifi programmable thermostat, solar conduit, 8' garage door, soft water loop, BBQ stub, add'l. windows, GE stainless-steel appliance pkg., Gourmet Duraform cabinets w/linen finish and 42" kitchen uppers; upgraded quartz kitchen and bath countertops, upgraded stainless-steel kitchen sink and chrome faucet, add'l. ceiling fan and lighting prewires, upgraded carpet and ceramic tile flooring throughout; upgraded interior trim pkg., laundry sink and cabinets, + more!
- Type:
- Single Family
- Sq.Ft.:
- 1,740
- Status:
- Active
- Beds:
- 3
- Lot size:
- 0.14 Acres
- Baths:
- 2.00
- MLS#:
- 2628145
- Subdivision:
- Orchard Canyon
ADDITIONAL INFORMATION
* Brand New Richmond American Designer Home * - Corner homesite, 10' ceilings w/8' doors throughout, walk-in shower at primary bath, extended covered patio w/center-meet sliding doors, Smart wifi programmable thermostat, solar conduit, 8' garage door, soft water loop, BBQ stub, add'l. windows, GE stainless-steel appliance pkg., Gourmet maple cabinets w/slate finish and 42" kitchen uppers; upgraded quartz kitchen and bath countertops, upgraded stainless-steel kitchen sink and chrome faucet, add'l. ceiling fan and lighting prewires, upgraded carpet and ceramic tile flooring throughout; upgraded interior trim pkg., laundry sink and cabinets, + more!
- Type:
- Single Family
- Sq.Ft.:
- 2,007
- Status:
- Active
- Beds:
- 4
- Lot size:
- 0.11 Acres
- Year built:
- 2004
- Baths:
- 3.00
- MLS#:
- 2627726
- Subdivision:
- Fifth & Farm
ADDITIONAL INFORMATION
Welcome to your dream home! This charming two-story residence features four bedrooms and three bathrooms, perfect for family living and entertaining. The welcoming living area flows into a modern kitchen equipped with stainless steel appliances, ample counter space, and a stylish kitchen island that connects to the dining area. The main level also includes a convenient half bath. Upstairs, the luxurious primary suite boasts an on-suite bath with dual vanities, a soaking tub, and a walk-in shower, while three additional bedrooms share another well-appointed bathroom. Step outside to envision your expansive backyard as a potential oasis, ideal for gardens, patios, or play areas. With ample room for activities, itâ??s perfect for summer barbecues or quiet evenings. The property also features a two-car garage, seamlessly combining comfort, style, and functionality for lasting memories!
- Type:
- Single Family
- Sq.Ft.:
- 3,520
- Status:
- Active
- Beds:
- 5
- Lot size:
- 0.16 Acres
- Year built:
- 2005
- Baths:
- 4.00
- MLS#:
- 2627823
- Subdivision:
- Sunflower 1
ADDITIONAL INFORMATION
If you need space, this home has it inside and out! Walk in the entryway to a large formal dining room on the right. Continue through to the great room featuring stunning 2 story ceilings with views into the loft area. Spacious primary suite on the lower floor has a 5 piece bathroom and two walk in closets! Upstairs are four more bedrooms and two full bathrooms including another primary suite with walk in closet. Huge loft leads to a balcony overlooking the pool and backyard. Spend your evenings listening to the soothing sound of the custom waterfall cascading over boulders into the pool with pebble tec surface and newer gas heater installed this year. Sun screens on every window and solar panels for energy efficiency. Clean 3 car garage is the finishing touch with epoxy floors. Schedule your showing today!
- Type:
- Single Family
- Sq.Ft.:
- 2,310
- Status:
- Active
- Beds:
- 4
- Lot size:
- 0.09 Acres
- Year built:
- 2024
- Baths:
- 3.00
- MLS#:
- 2627081
- Subdivision:
- Centennial / Pecos
ADDITIONAL INFORMATION
* Brand New Richmond American Designer Home * - features include - 9' ceilings w/8' doors throughout, balcony, first-floor bedroom w/full bath, covered patio w/center-meet sliding doors, deluxe primary bath w/tile surrounds, solar conduit, 8' garage door, BBQ stub, soft water loop, add'l. windows, gourmet kitchen config. w/GE stainless-steel appliance pkg. w/pyramid hood, Premier maple cabinets w/painted linen finish, 42" kitchen uppers, and door hardware; upgraded quartz kitchen and bath countertops, tile backsplash at kitchen, upgraded stainless-steel kitchen sink and matte black faucet, add'l. ceiling fan and lighting prewires, upgraded matte black bath faucets and accessories, upgraded carpet and ceramic tile flooring throughout; upgraded interior trim pkg., Mission style stair rails, + more!
- Type:
- Single Family
- Sq.Ft.:
- 1,910
- Status:
- Active
- Beds:
- 4
- Lot size:
- 0.09 Acres
- Year built:
- 2024
- Baths:
- 3.00
- MLS#:
- 2627070
- Subdivision:
- Centennial / Pecos
ADDITIONAL INFORMATION
* Brand New Richmond American Designer Home * - features include - covered patio, solar conduit, upgraded insulation, Smart wifi programmable thermostat, 8' garage door, BBQ stub, soft water loop, GE stainless-steel appliance pkg., upgraded Duraform cabinets w/linen finish and 42" kitchen uppers; upgraded quartz kitchen and bath countertops, upgraded stainless-steel kitchen sink and chrome faucet, add'l. ceiling fan and lighting prewires, upgraded carpet and ceramic tile flooring throughout; Mission style stair rails, + more!
- Type:
- Single Family
- Sq.Ft.:
- 1,788
- Status:
- Active
- Beds:
- 4
- Lot size:
- 0.08 Acres
- Year built:
- 2006
- Baths:
- 3.00
- MLS#:
- 2626023
- Subdivision:
- Centennial Azure
ADDITIONAL INFORMATION
Special Financing Available- ask the agent for details on how to get a BELOW MARKET RATE! Amazing Split Lever Home with 4 bedrooms /3 full baths/ 2-car garage. New Interior Paint and New carpets(stairs and closets). Large foyer as you enter the home, upstairs is very spacious with kitchen, dining and living room. Kitchen has granite countertops, island, and pantry. Master bedroom with 2 closets, master bath with dual sink vanity, tub & shower combo. Upstairs has one of guest rooms and full bath. Downstairs has 2 large guest bedrooms with full bath. Backyard has a paved patio and natural gas BBQ stub. Located closed to VA Hospital, shopping malls, schools and great access to Freeway!
- Type:
- Single Family
- Sq.Ft.:
- 1,967
- Status:
- Active
- Beds:
- 5
- Lot size:
- 0.14 Acres
- Year built:
- 2006
- Baths:
- 3.00
- MLS#:
- 2626486
- Subdivision:
- Runvee Hobart
ADDITIONAL INFORMATION
Welcome to 3621 Remington Grove in North Las Vegas! This spacious 5-bedroom, 3-bathroom home is perfect for those who crave space and comfort. The huge backyard offers endless possibilities, including room for a large pool, while the full-width covered patio provides the perfect outdoor retreat. Upstairs, you'll find a massive balcony that spans the length of the house, ideal for relaxation or entertaining. Inside, enjoy the luxury of ceiling fans in all bedrooms and the family room, along with refinished cabinets throughout. The kitchen boasts stainless steel appliances, creating a modern and functional space. The oversize two-car garage includes a brand new door, adding to the home's appeal. With a low HOA fee, this property offers both value and comfort. Donâ??t miss out on this incredible home!
- Type:
- Single Family
- Sq.Ft.:
- 2,809
- Status:
- Active
- Beds:
- 3
- Lot size:
- 0.12 Acres
- Year built:
- 2005
- Baths:
- 3.00
- MLS#:
- 2626459
- Subdivision:
- Shadow Spgs
ADDITIONAL INFORMATION
Very spacious two story. Living Room, Dining Room, Kitchen, Dinette, Family Room, Den, Bath, Loft (second family room), Recently painted. One family room downstairs with fireplace, huge family room upstairs. New horizontal blinds on sliding glass doors. Deck off of Owners Suite. Small, grottotype pool recently repaired. Pool and all appliances as-is. Beautiful tile flooring downstairs, granite countertops in kitchen.
Open House:
Sunday, 11/24 12:00-3:00PM
- Type:
- Single Family
- Sq.Ft.:
- 2,863
- Status:
- Active
- Beds:
- 4
- Lot size:
- 0.14 Acres
- Year built:
- 2006
- Baths:
- 4.00
- MLS#:
- 2623971
- Subdivision:
- Tropical Walnut
ADDITIONAL INFORMATION
Beautiful single family home, original owner kept the house in excellent condition. As you walk in, you are welcomed by soaring 18 ft high ceiling living room. 9 ft ceiling for both floors. Separate formal dining room perfect for family gathering. Large kitchen features granite countertop and large island and breakfast bar. There is another breakfast nook area in kitchen. Family room features a fire place and ceiling fan. Spacious primary bedroom features vault ceiling and ceiling fan. Primary bath room features double sink and separate shower and bathtub. Secondary bedroom is next to a bathroom. Third and forth bedroom share a jack & Jill bath room. Second floor has a large loft which can be used as an office or 2nd family room. Large Tandem garage can park 3 cars or use the extra garage space as storage. Good size backyard features covered patio and plenty green and fruit trees. Water treatment systems are included. Please check it out in person!
- Type:
- Single Family
- Sq.Ft.:
- 1,835
- Status:
- Active
- Beds:
- 3
- Lot size:
- 0.22 Acres
- Year built:
- 2006
- Baths:
- 3.00
- MLS#:
- 2625600
- Subdivision:
- Rose Lake
ADDITIONAL INFORMATION
Beautiful two-story Cul-de-sac home. Large rear patio with private pool/spa, covered patio and balcony accessible from master bedroom and loft. 3 bedrooms, and 2.5 bathrooms. Spacious 3 car garage. Refrigerator in garage included (need some minor cleaning)
- Type:
- Single Family
- Sq.Ft.:
- 1,771
- Status:
- Active
- Beds:
- 3
- Lot size:
- 0.08 Acres
- Year built:
- 2012
- Baths:
- 3.00
- MLS#:
- 2626100
- Subdivision:
- Ann Losee Village 6
ADDITIONAL INFORMATION
Welcome to this stunning two-story home, featuring 3 spacious bedrooms and 2.5 well-appointed bathrooms. With solar paid in full, this home is energy-efficient and cost-effective. The main level offers one bedroom and a 3/4 bath, perfect for guests or multi-generational living. The large office/den space presents an opportunity to easily convert into a fourth bedroom, providing even more versatility. The heart of the home is a modern kitchen equipped with stainless steel appliances and a convenient breakfast bar, ideal for casual dining. Enjoy the comfort of carpet and tile flooring throughout, complemented by stylish blinds and ceiling fans in every room. Upstairs, a large loft adds an extra dimension of space for relaxation or play. The exterior boasts low-maintenance rock landscaping in the front yard, making it both attractive and easy to care for. This home is perfect for those seeking comfort and convenience in a desirable neighborhood. Also includes PAID OFF Tesla Solar!!
- Type:
- Single Family
- Sq.Ft.:
- 1,926
- Status:
- Active
- Beds:
- 4
- Lot size:
- 0.15 Acres
- Year built:
- 2004
- Baths:
- 2.00
- MLS#:
- 2625835
- Subdivision:
- Centennial Bruce East 40
ADDITIONAL INFORMATION
Welcome to this stunning single-level home located on a prime corner lot in the desirable North Las Vegas community. One of the most desirable floor plans based on the open flow. This spacious 4-bedroom, 2-bathroom home offers an inviting open-concept design, perfect for modern living. The large living area seamlessly flows into the kitchen and family room, providing ample space for gatherings and entertaining. This home features modern flooring throughout, complemented by granite countertops and an inviting eat-at bar in the kitchen. The garage is outfitted with durable epoxy flooring, offering both functionality and style. Recent updates include a updated air conditioning unit and a new hot water heater, ensuring comfort and peace of mind for years to come. Donâ??t miss out on this move-in-ready gem with numerous upgrades. This is a must-see home that won't last long!
- Type:
- Single Family
- Sq.Ft.:
- 1,476
- Status:
- Active
- Beds:
- 2
- Lot size:
- 0.13 Acres
- Year built:
- 2002
- Baths:
- 2.00
- MLS#:
- 2625561
- Subdivision:
- Cobblestone Ridge North 80
ADDITIONAL INFORMATION
OPEN HOUSE THIS SATURDAY OCT 26, 11am to 2pm POOL, POOL, POOL Welcome to this charming 2-bedroom, 2-bath single-story home with a spacious den/office (potential to be converted back to a 3rd bedroom). Situated on a corner lot, this 1,476 sqft home boasts an inviting living room with a cozy fireplace and an open-concept kitchen great for entertaining. Enjoy indoor-outdoor living with a covered patio/sunroom featuring screen doors, leading to a fully fenced backyard with a gated, built-in poolâ??ideal for summer relaxation. The primary suite offers a walk-in closet, and ceiling fans are installed throughout for added comfort. Located in an easily navigated neighborhood, this home offers both privacy and convenience. Donâ??t miss your chance to make this your dream home!
- Type:
- Single Family
- Sq.Ft.:
- 1,799
- Status:
- Active
- Beds:
- 3
- Lot size:
- 0.12 Acres
- Year built:
- 2008
- Baths:
- 2.00
- MLS#:
- 2625188
- Subdivision:
- Runvee Hobart
ADDITIONAL INFORMATION
Charming Single Story, Open and Airy 3 Bedroom, 2 Full Bath Home has an Open Floorplan, Lots of Natural Lighting, Low Maintenance Yards, Stucco Covered Back Patio and Located within the Exquisite Resort Style Age Restricted Gated Community of Ardiente; This Beautiful Community has Many Amenities including a Club House, Fitness Center, Billiard Room, Business Center, Pools, Tennis and Pick Ball Courts, Basketball Courts Putting Green, Dog Park, and More. Located Close to the New State of the Art VA Hospital, 215 & 15 Fwys, Shopping and Dining
- Type:
- Single Family
- Sq.Ft.:
- 2,150
- Status:
- Active
- Beds:
- 3
- Lot size:
- 0.13 Acres
- Year built:
- 2024
- Baths:
- 3.00
- MLS#:
- 2625480
- Subdivision:
- Orchard Canyon
ADDITIONAL INFORMATION
* Brand New Richmond Model Home -- 10' ceilings w/8' doors throughout, covered patio, upgraded and additional insulation, tankless water heater, upgraded and additional lighting fixtures, stainless-steel appliance package inc vented hood and French door refrigerator, Premier maple cabinets w/painted boulder finish and door hardware, upgraded quartz kitchen and bath countertops, additional nook cabinets, tile backsplash at kitchen, upgraded stainless-steel kitchen sink and faucet, washer/dryer, deluxe owner's bath, upgraded stainless-steel bath faucets and accessories, upgraded carpet at bedrooms, upgraded stone flooring throughout remainder of home; two-tone interior paint, laundry cabinets, ceiling fans, security system, home theater pkg., additional windows, complete landscaping, + more!
Open House:
Saturday, 11/23 11:00-2:00PM
- Type:
- Single Family
- Sq.Ft.:
- 1,615
- Status:
- Active
- Beds:
- 3
- Lot size:
- 0.1 Acres
- Year built:
- 2007
- Baths:
- 2.00
- MLS#:
- 2625258
- Subdivision:
- Laurel Canyon
ADDITIONAL INFORMATION
**WOW**Beautiful home in "Move In Condition" Bring your pickiest buyers as this place wont last long!!
- Type:
- Single Family
- Sq.Ft.:
- 1,460
- Status:
- Active
- Beds:
- 2
- Lot size:
- 0.11 Acres
- Year built:
- 2011
- Baths:
- 2.00
- MLS#:
- 2623928
- Subdivision:
- Runvee Hobart
ADDITIONAL INFORMATION
55+ Gated Community. Resort Style Living. Solar Panels. Close to New State of the Art VA Hospital. Easy Access to the 215 and I-15. True Pride of Ownership. Beautiful 1 Owner - Single Level Home. Extended Garage for Larger Trucks and Toys. Entertainers Dream. 2 Bedrooms Plus a Den that could easily be 3rd Bedroom and 2 Bathrooms. 2nd Bath with Shower/Tub Combination. Fabulous Backyard Oasis with Heated Pool and Spa. Synthetic Grass. Extended Covered Patio, Relaxing Spa Retreat in your own Backyard. Primary Suite with Slider to Patio. Upgraded Shower and Counters, Framed Mirror and Custom Walk In Closet. Vaulted Great Room Ceiling. Bright and Open Floor Plan. Ceiling Fans through out. Kitchen has Stainless Steel Appliances and Upgraded Granite Counter and Backsplash. Plenty of Upgraded Cabinets. Dining Area has Space for a Large Table. Clubhouse with 2 Heated Pools, Spa, Gym, Billiards, Tennis/Pickleball, Putting Greens, Pet Park, Social Calendar, Bocce, Horseshoe Pit and so much more

The data relating to real estate for sale on this web site comes in part from the INTERNET DATA EXCHANGE Program of the Greater Las Vegas Association of REALTORS® MLS. Real estate listings held by brokerage firms other than this site owner are marked with the IDX logo. GLVAR deems information reliable but not guaranteed. Information provided for consumers' personal, non-commercial use and may not be used for any purpose other than to identify prospective properties consumers may be interested in purchasing. Copyright 2024, by the Greater Las Vegas Association of REALTORS MLS. All rights reserved.
North Las Vegas Real Estate
The median home value in North Las Vegas, NV is $379,900. This is lower than the county median home value of $407,300. The national median home value is $338,100. The average price of homes sold in North Las Vegas, NV is $379,900. Approximately 56.81% of North Las Vegas homes are owned, compared to 37.37% rented, while 5.82% are vacant. North Las Vegas real estate listings include condos, townhomes, and single family homes for sale. Commercial properties are also available. If you see a property you’re interested in, contact a North Las Vegas real estate agent to arrange a tour today!
North Las Vegas, Nevada 89081 has a population of 259,638. North Las Vegas 89081 is more family-centric than the surrounding county with 31.46% of the households containing married families with children. The county average for households married with children is 28.53%.
The median household income in North Las Vegas, Nevada 89081 is $64,738. The median household income for the surrounding county is $64,210 compared to the national median of $69,021. The median age of people living in North Las Vegas 89081 is 33.3 years.
North Las Vegas Weather
The average high temperature in July is 104.5 degrees, with an average low temperature in January of 38 degrees. The average rainfall is approximately 4.8 inches per year, with 0.2 inches of snow per year.
