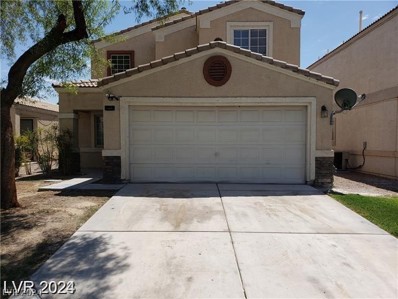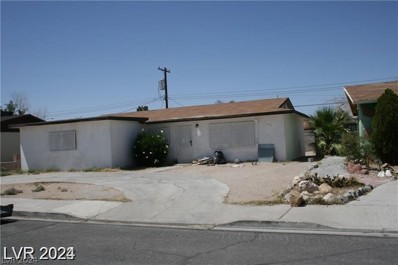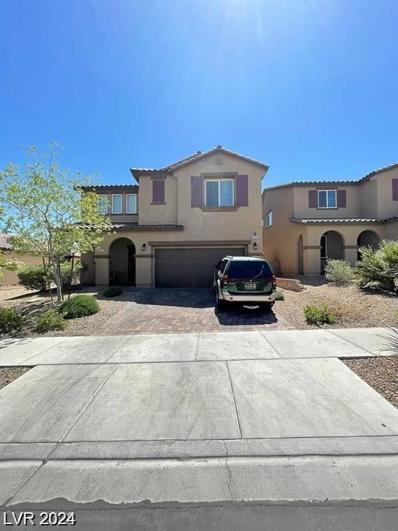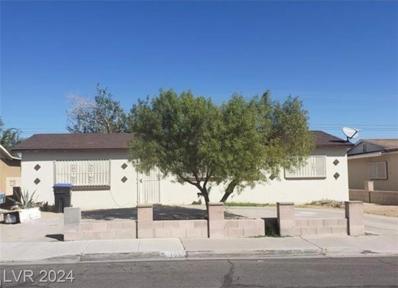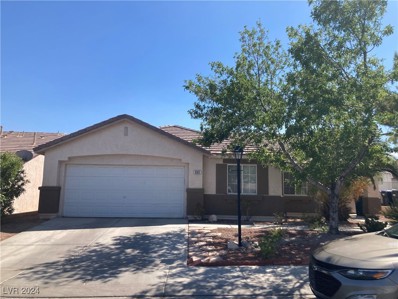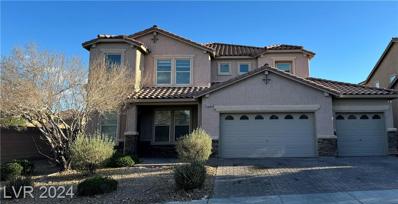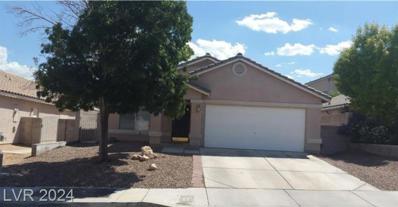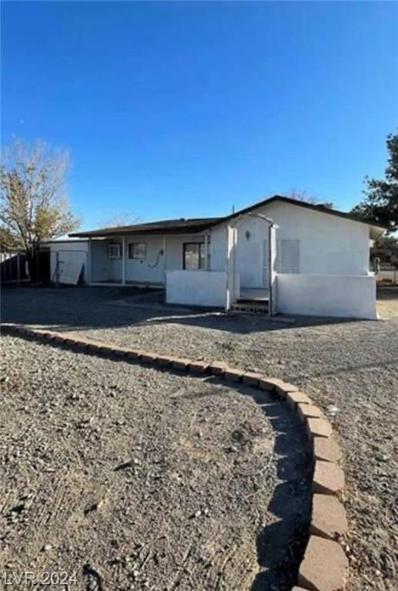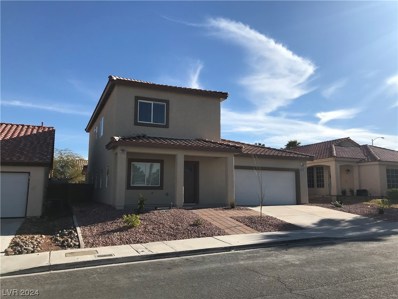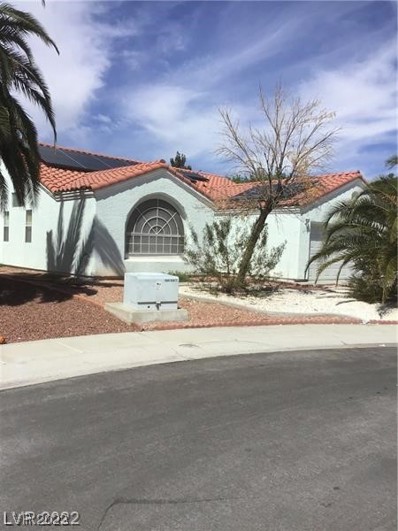North Las Vegas NV Homes for Sale
- Type:
- Single Family
- Sq.Ft.:
- 1,305
- Status:
- Active
- Beds:
- 3
- Lot size:
- 0.07 Acres
- Year built:
- 2000
- Baths:
- 3.00
- MLS#:
- 2602695
- Subdivision:
- Sutter Creek-Phase 2
ADDITIONAL INFORMATION
Welcome home to the community of Sutter Creek! This two story two car garage home features three bedrooms two full bathrooms and the laundry room upstairs. Downstairs there is plenty of room for entertaining in the living room kitchen combo. New carpet, Fresh new wood look vinyl planks, and crisp paint throughout the home!
- Type:
- Single Family
- Sq.Ft.:
- 1,826
- Status:
- Active
- Beds:
- 3
- Lot size:
- 0.11 Acres
- Year built:
- 2013
- Baths:
- 3.00
- MLS#:
- 2599860
- Subdivision:
- Diamante East
ADDITIONAL INFORMATION
1826 sq ft, 3 bed, 2 1/2 bath, 2 car in gated community of Raven Hills at Diamante. House features luxury vinyl plank flooring downstairs and carpet up. Open concept with living & dining open to kitchen. Living room w/ceiling fan & lite, recessed lites. Kitchen features island, granite countertops, espresso flat oak cabinets, SS appliances, two pantries, and dining nook. Loft with ceiling fan & lite and recessed lites. Primary bedroom with ceiling fan & lite, two tone paint, blinds & curtains. Primary bath with dual sinks, espresso cabinets, luxury vinyl plank floors, tub/shower combo and walk in closet with built in organizer. Bedroom 2 & 3 with ceiling fan & lite, curtains. Bathroom 2 with tub/shower combo. Laundry with built in cabinets. Backyard with full covered patio with extended concrete slab, synethic grass, and storage shed. House has paid for soft water system and leased solar. Community features a playground within walking distance.
- Type:
- Single Family
- Sq.Ft.:
- 1,500
- Status:
- Active
- Beds:
- 4
- Lot size:
- 0.14 Acres
- Year built:
- 1964
- Baths:
- 2.00
- MLS#:
- 2598721
- Subdivision:
- College Heights #2
ADDITIONAL INFORMATION
WELCOME HOME THIS 4 BEDROOM 2 BATH SINGLE STORY WITH A CIRCULAR DRIVEWAY!!! OPEN FLOORPLAN, FRESH PAINT, NEW VINYL PLANK FLOORING THROUGHOUT, LARGE FRONT FORMAL LIVING ROOM, SPACIOUS KITCHEN AREA WITH GORGEOUS REFURBISHED CABINETS, DINING/NOOK TO A LARGE FENCED IN AREA WITH PATIO, NEW PLUSH CARPET IN THE BEDROOMS, LARGE BEDROOMS, HUGE MASTER WITH FULL ATTACHED BATHROOM AND MUCH MORE!!!
- Type:
- Single Family
- Sq.Ft.:
- 2,977
- Status:
- Active
- Beds:
- 5
- Lot size:
- 0.14 Acres
- Year built:
- 2017
- Baths:
- 3.00
- MLS#:
- 2598438
- Subdivision:
- Gilmore & Fuselier 1
ADDITIONAL INFORMATION
Welcome home to the community of Horizon Park! This two story home has a two car garage and five bedrooms with a loft. It is a multigenerational design with a bedroom and full bathroom downstairs! Plenty of space in the kitchen and an open floor plan with a large dining room. Upstairs is a second living are/ loft with a laundry room. The master bedroom is a large size with a full master bathroom including double sinks and a separate tub/shower and walk in closet. And 3 more bedrooms and a full guest bathroom.
- Type:
- Single Family
- Sq.Ft.:
- 1,461
- Status:
- Active
- Beds:
- 5
- Lot size:
- 0.14 Acres
- Year built:
- 1964
- Baths:
- 2.00
- MLS#:
- 2594198
- Subdivision:
- COLLEGE HGTS #2
ADDITIONAL INFORMATION
GREAT 5 BEDROOM 2 BATH SINGLE STORY WITH A CIRCULAR DRIVEWAY!!! OPEN FLOORPLAN, FRESH PAINT, NEW VINYL PLANK FLOORING THROUGHOUT, LARGE FRONT FORMAL LIVING ROOM, SPACIOUS KITCHEN AREA WITH GORGEOUS REFURBISHED CABINETS, DINING/NOOK TO A LARGE FENCED IN AREA WITH PATIO, NEW PLUSH CARPET IN THE BEDROOMS, LARGE BEDROOMS, HUGE MASTER WITH FULL ATTACHED BATHROOM AND MUCH MORE!!!
- Type:
- Single Family
- Sq.Ft.:
- 2,275
- Status:
- Active
- Beds:
- 4
- Lot size:
- 0.15 Acres
- Year built:
- 1998
- Baths:
- 3.00
- MLS#:
- 2592829
- Subdivision:
- Silverwood Ranch
ADDITIONAL INFORMATION
WELCOME HOME TO THIS LOVELY SINGLE STORY HOME LOCATED IN A CORNER LOT...FRESH INTERIOR PAINT...AND NEW FLOORING THROUGHOUT THE HOME AND CARPET IN BEDROOMS.... COUZI DUAL SIDED FIREPLACE...THE KITHCHED HAS BEAUTIFUL BACKSPLASH AND GRANITE COUNTERTOPS... 3 CAR TANDEM GARAGE THE PERFECT COMBINATION...MASTER BEDROOM FEATURES SEPARATE TUB AND SHOWER AND SEPARATE SINKS, HIS AND HERS FOR THE LADIES MAKE UP VANITY....OPEN AND AIRY FLOOR PLAN....BACKYARD HAS FULLY BLOCK WALL FENCE..... YOU HAVE TO COME AND SEE THIS BEAUTIFULL HOME.
- Type:
- Single Family
- Sq.Ft.:
- 1,447
- Status:
- Active
- Beds:
- 3
- Lot size:
- 0.15 Acres
- Year built:
- 2001
- Baths:
- 2.00
- MLS#:
- 2575734
- Subdivision:
- Tempo
ADDITIONAL INFORMATION
SINGLE STORY HOME IN GATED COMMUNITY! VAULTED CEILING WITH OPEN FLOOR PLAN WASHER AND DRYER AND REFRIGERATOR INCLUDED. GOOD SIZE MASTER BEDROOM DESERT LANDSCAPE FOR EASY MAINTENANCE.
- Type:
- Single Family
- Sq.Ft.:
- 3,247
- Status:
- Active
- Beds:
- 5
- Lot size:
- 0.16 Acres
- Year built:
- 2006
- Baths:
- 4.00
- MLS#:
- 2570894
- Subdivision:
- Northstar Estate
ADDITIONAL INFORMATION
Experience luxury living at its finest in this spacious 5-bedroom, 3-bathroom single-family home located at 1209 Equator Avenue in North Las Vegas, Nevada. Boasting a generous 3,247 square feet of living space across two stories, this detached home offers ample room for comfortable living and entertaining. With a stylish tile roof and a well-maintained 6,970 square foot lot, this property exudes elegance and charm. The property features a three-car garage providing plenty of space for parking and storage. Situated in a desirable neighborhood, residents will enjoy easy access to amenities and attractions. Don't miss out on this opportunity to make this stunning residence your new home.
- Type:
- Single Family
- Sq.Ft.:
- 1,527
- Status:
- Active
- Beds:
- 3
- Lot size:
- 0.11 Acres
- Year built:
- 1997
- Baths:
- 2.00
- MLS#:
- 2570337
- Subdivision:
- Village At Craig Ranch
ADDITIONAL INFORMATION
Welcome home to the Community Village of Craig Ranch! This 1 story, 3 bedroom, 2 bathroom, 2 car garage has vaulted ceilings and ceramic tile throughout the main areas of the home. The living room has a gas fireplace and patio door leading outside to the backyard. The kitchen has lots of cabinet space, the entrance to the garage and laundry are conveniently located there as well. The primary bedroom has vaulted ceilings and its own bathroom which includes double sinks, tub, shower and walk in closet. The other rooms are also a nice size. The backyard has a patio cover and finished concrete. There is room for a dog run on the side of the home. Room for everyone!
- Type:
- Single Family
- Sq.Ft.:
- 2,521
- Status:
- Active
- Beds:
- 3
- Lot size:
- 0.47 Acres
- Year built:
- 1986
- Baths:
- 2.00
- MLS#:
- 2561973
- Subdivision:
- Desert Aire Estate
ADDITIONAL INFORMATION
NO HOA RULES!!!! Welcome home to the Community of Desert Aire Estate! This gem is tucked away with a long driveway leading up to the home for lots of extra parking! The one story 3 bedroom 2 full bath is ready for you to call it home today!! Fresh paint inside and out, a BRAND NEW ROOF, new carpet and plank flooring. The garage has been converted.
- Type:
- Single Family
- Sq.Ft.:
- 1,794
- Status:
- Active
- Beds:
- 4
- Lot size:
- 0.47 Acres
- Year built:
- 1978
- Baths:
- 2.00
- MLS#:
- 2557276
- Subdivision:
- Desert Aire Estate
ADDITIONAL INFORMATION
BRAND NEW ROOF!, NEW CARPET, NEWLY REMODELED CABINETS/VANITIES & FRESH PAINT!FANTASTIC PROPERTY GREAT LOCATION ON CORNER LOT!! LOVELY INVITING ENTRY WITH GORGEOUS WOOD-LIKE FLOORING. FANTASTIC KITCHEN WITH PLENTY OF CABINET SPACE, TILE COUNTER TOPS & LOVELY DINING/NOOK AREA. BEAUTIFUL LARGE MASTER WITH GORGEOUS BRICK FIREPLACE. GREAT SIZE GUEST BEDROOM WITH LARGE CLOSETS THAT SHARE LOVELY BATHROOM WITH TUB/SHOWER COMBO!***THANK YOU FOR SHOWING***
- Type:
- Single Family
- Sq.Ft.:
- 2,297
- Status:
- Active
- Beds:
- 4
- Lot size:
- 0.13 Acres
- Year built:
- 2020
- Baths:
- 3.00
- MLS#:
- 2551448
- Subdivision:
- Cheyenne Ridge
ADDITIONAL INFORMATION
NEWER BUILD 2020 RARE FIND ABSOLUTELY GORGEOUS CUSTOMIZED 2309 SQ FT 4 BEDROOMS 3 BATHROOMS 2 CAR GARAGE*HIGHLY UPGRADED*BEAUTIFUL HUGE KITCHEN W/BUILTIN DESK & LOTS OF CABINET SPACE*DOWNSTAIRS PRIMARY IS HUGE W/FRENCH DOORS LEADING TO COVERED PATIO*NICE PRIMARY BATH W/DOUBLE SINKS CUSTOM CABINETS & GRANITE COUNTERS*SPACIOUS OPEN LIVING AREA LIGHT AND BRIGHT*KITCHEN IS BREATHTAKING CUSTOM CABINETS ISLAND BREAKFAST BAR & BREAKFAST NOOK*VERY LARGE SECONDARY BEDROOMS*TANKLESS WATER HEATER*FULLY LANDSCAPED LOW MAINTENANCE YARD*SO MUCH TO OFFER! PLEASE COME SEE THIS LOVELY HOME FOR YOURSELF!
- Type:
- Single Family
- Sq.Ft.:
- 1,618
- Status:
- Active
- Beds:
- 3
- Lot size:
- 0.16 Acres
- Year built:
- 1995
- Baths:
- 2.00
- MLS#:
- 2488830
- Subdivision:
- Las Brisas Norte-Phase 5
ADDITIONAL INFORMATION
Fabulous single-story, two bedroom 2 bath home, with a large den (that could easily be used as a third bedroom.) situated on an oversized lot in a great community, conveniently located near shopping dining in freeways.

The data relating to real estate for sale on this web site comes in part from the INTERNET DATA EXCHANGE Program of the Greater Las Vegas Association of REALTORS® MLS. Real estate listings held by brokerage firms other than this site owner are marked with the IDX logo. GLVAR deems information reliable but not guaranteed. Information provided for consumers' personal, non-commercial use and may not be used for any purpose other than to identify prospective properties consumers may be interested in purchasing. Copyright 2024, by the Greater Las Vegas Association of REALTORS MLS. All rights reserved.
North Las Vegas Real Estate
The median home value in North Las Vegas, NV is $379,900. This is lower than the county median home value of $407,300. The national median home value is $338,100. The average price of homes sold in North Las Vegas, NV is $379,900. Approximately 56.81% of North Las Vegas homes are owned, compared to 37.37% rented, while 5.82% are vacant. North Las Vegas real estate listings include condos, townhomes, and single family homes for sale. Commercial properties are also available. If you see a property you’re interested in, contact a North Las Vegas real estate agent to arrange a tour today!
North Las Vegas, Nevada 89032 has a population of 259,638. North Las Vegas 89032 is more family-centric than the surrounding county with 31.46% of the households containing married families with children. The county average for households married with children is 28.53%.
The median household income in North Las Vegas, Nevada 89032 is $64,738. The median household income for the surrounding county is $64,210 compared to the national median of $69,021. The median age of people living in North Las Vegas 89032 is 33.3 years.
North Las Vegas Weather
The average high temperature in July is 104.5 degrees, with an average low temperature in January of 38 degrees. The average rainfall is approximately 4.8 inches per year, with 0.2 inches of snow per year.
