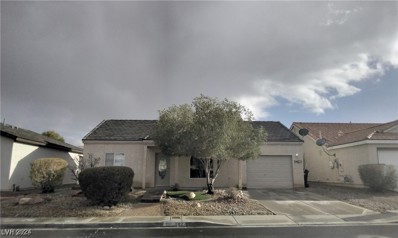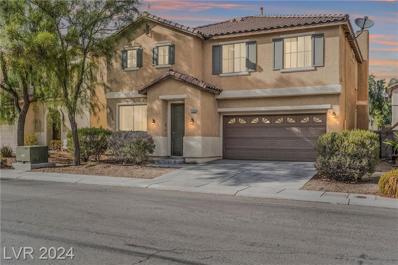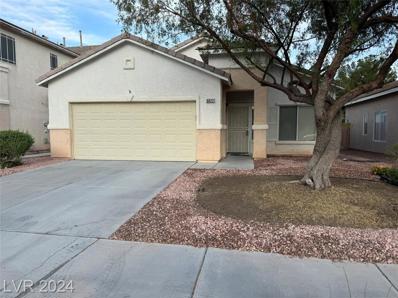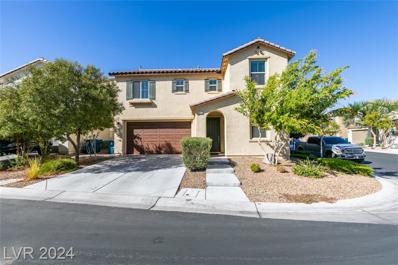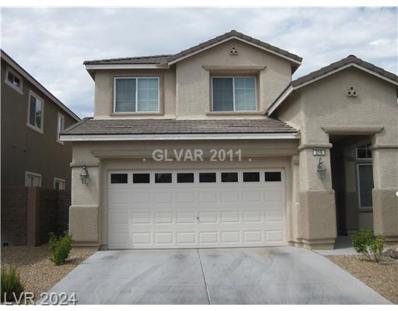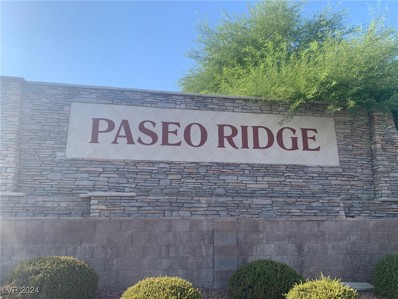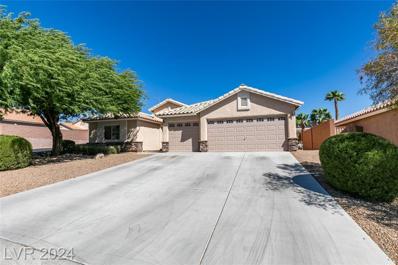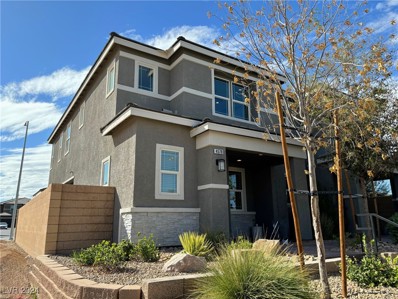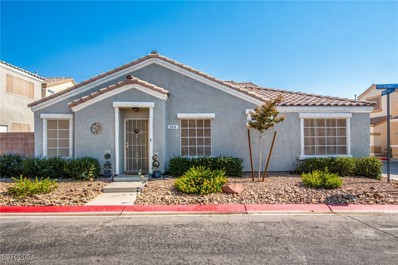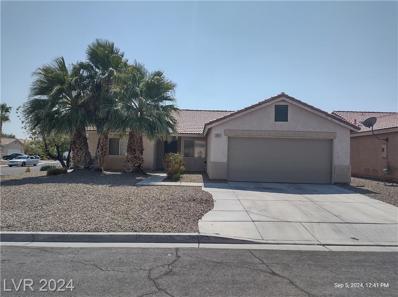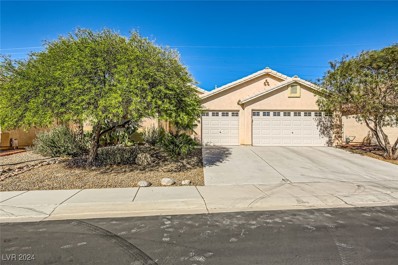North Las Vegas NV Homes for Sale
- Type:
- Single Family
- Sq.Ft.:
- 2,835
- Status:
- Active
- Beds:
- 6
- Lot size:
- 0.14 Acres
- Year built:
- 2003
- Baths:
- 3.00
- MLS#:
- 2620514
- Subdivision:
- Madera
ADDITIONAL INFORMATION
**Fully Renovated Six Bedroom Home!** SELLER WILL CONTRIBUTE TOWARDS BUYER'S CLOSING COSTS!! Discover your dream home in this beautifully updated six-bedroom residence! The modern kitchen features white cabinets, stainless steel appliances, and stunning sparkle granite countertops with an upscale waterjet backsplash. The primary bathroom boasts a huge walk-in shower with floor-to-ceiling tile and pebble stone flooring, creating a spa-like retreat. Enjoy oversized vessel sinks and refinished cabinets throughout. This home includes new waterproof flooring, plush carpet, designer paint, updated electrical fixtures, and Two-inch white blinds. Step outside to a large covered patio, a spacious shed, and a pool-sized yard with mature trees for shade. With recent AC maintenance and the benefit of free high-speed internet and solar energy, your monthly bills average in the low $200sâ??even in summer! Affordable HOA at only $25 per month, Schedule your showing today!
- Type:
- Single Family
- Sq.Ft.:
- 1,374
- Status:
- Active
- Beds:
- 4
- Lot size:
- 0.13 Acres
- Year built:
- 1997
- Baths:
- 2.00
- MLS#:
- 2619430
- Subdivision:
- Hometown 2
ADDITIONAL INFORMATION
Hometown 1 story Cozy true 4 Bedroom all have closets ,2 Bath great Home shows well NO HOA , Brand New Tankless Water heater paid 15k , Brand New Ac paid 14k , Has New Plantation Shutters paid 5k , Tile Throughout Open Concept great for entertaining Big Size Rooms, vaulted ceiling , great backyard with patio cover close to shopping and schools
- Type:
- Single Family
- Sq.Ft.:
- 1,153
- Status:
- Active
- Beds:
- 3
- Lot size:
- 0.13 Acres
- Year built:
- 1997
- Baths:
- 2.00
- MLS#:
- 2620171
- Subdivision:
- Somerset Estate 1 Phase 1
ADDITIONAL INFORMATION
BEAUTIFUL ONE STORY HOME, OPEN FLOOR PLAN WITH GREAT ROOM, TILE FLOORING THROUGHOUT, STAINLESS STEEL FRIDGE & STOVE, GRANITE COUNTER-TOPS IN KITCHEN, CEILING FAN, WHITE WASHER/DRYER IN LAUNDRY ROOM, WHITE FAUX BLINDS, EPOXY FLOORING IN GARAGE, HUGE BACKYARD WITH COVERED PATIO, STORAGE SHED, DESERT LANDSCAPING FRONT & BACK.
- Type:
- Single Family
- Sq.Ft.:
- 1,763
- Status:
- Active
- Beds:
- 4
- Lot size:
- 0.15 Acres
- Year built:
- 1991
- Baths:
- 2.00
- MLS#:
- 2619652
- Subdivision:
- Highland Springs-Phase 1
ADDITIONAL INFORMATION
Welcome to this beautiful single-story 4-bedroom, 2-bathroom home, perfectly located on a corner lot in a peaceful cul-de-sac, just minutes from Nellis AFB, Costco, the VA Hospital, and several parks. Step inside to find a spacious, open floor plan thatâ??s perfect for modern living. The kitchen boasts stainless steel appliances, granite countertops, and plenty of storage, ideal for home-cooked meals and entertaining. Stay comfortable year-round with the newly installed AC unit. Outside, enjoy a large backyardâ??perfect for gatherings, gardening, or relaxation. With a two-car garage and easy access to major conveniences, this home offers both comfort and convenience in an unbeatable location. Don't miss out on this gem!
- Type:
- Single Family
- Sq.Ft.:
- 2,330
- Status:
- Active
- Beds:
- 4
- Lot size:
- 0.08 Acres
- Year built:
- 2005
- Baths:
- 3.00
- MLS#:
- 2619729
- Subdivision:
- Eldorado Rcl #22 Tm #20 Phase 2
ADDITIONAL INFORMATION
Beautiful maintained 2 story home in a cul-de-sac in North Las Vegas, This inviting home features 4 bedrooms and 2 1/2 bathrooms, beautiful kitchen with a breakfast bar, granite counter-tops and spacious pantry, 2 car garage, Jacuzzi tub in the master bathroom, balcony in the master bedroom, fire place downstairs in the living room area, new carpets, freshly painted and a private backyard with a covered patio.
- Type:
- Single Family
- Sq.Ft.:
- 1,805
- Status:
- Active
- Beds:
- 3
- Lot size:
- 0.07 Acres
- Year built:
- 2001
- Baths:
- 3.00
- MLS#:
- 2619726
- Subdivision:
- Dove Canyon
ADDITIONAL INFORMATION
Welcome to this charming 3-bedroom, 3-bath home nestled in a highly sought-after gated community. This home boasts a spacious two-car garage and has been freshly painted, offering a inviting atmosphere. Featuring beautiful tile and wood laminate flooring throughout, the home includes a cozy great room complete with a fireplace, perfect for relaxation or entertaining. Step outside to a generously sized backyard, offering endless possibilities for outdoor living, gardening, or gatherings. The community itself offers multiple parks, providing additional outdoor spaces for recreation and leisure.All Appliances Included. Don't miss the opportunity to make this lovely home your own!
- Type:
- Single Family
- Sq.Ft.:
- 1,470
- Status:
- Active
- Beds:
- 3
- Lot size:
- 0.1 Acres
- Year built:
- 2001
- Baths:
- 2.00
- MLS#:
- 2618913
- Subdivision:
- Highland Hills
ADDITIONAL INFORMATION
We have a recent appraisal at $375,000, shared upon request. Owner will also pay $4,000 of Buyers Closing Costs!!! Freshly Painted & Professionally Cleaned Inside!!! All One Story, 1,470 Square Foot Full Two Bath, Three Bedroom Home with Laundry Room that includes shelving. Covered Patio and private back yard. Living Room has TV/Stereo/BookCase Shelving. All appliances. Refrigerator, Washer, Dryer, Microwave, Dishwasher, Disposal all there. Hall cabinets too. The Property and Flooring were both Professionally Cleaned inside! All fixtures and furniture goes with the property in as is conditon. Couch, barbeque, chairs etc. A Fully Fenced Backyard. Kitchen has Pantry. Conveniently near the 215 Freeway exit. Ceiling fans throughout! Master bathroom with double sinks. Both bathrooms are full with both shower and tubs. Security Door. Alarm System Optional. All Serial #'s on File.
- Type:
- Single Family
- Sq.Ft.:
- 2,339
- Status:
- Active
- Beds:
- 4
- Lot size:
- 0.09 Acres
- Year built:
- 2017
- Baths:
- 3.00
- MLS#:
- 2618661
- Subdivision:
- Eldorado Rcl 26
ADDITIONAL INFORMATION
Gorgeous move in ready, CORNER LOT home with new carpet and interior paint. This home features a spacious kitchen with center island, granite counters, upgraded cabinets, and stainless steel appliances. Enjoy the flexible floorplan with 1 bedroom downstairs and a separated upstairs loft! The backyard offers low maintenance turf, fruit trees, and a comfortable covered patio. The large 2 car garage is climate controlled with its own mini split unit. This is a must see! Schedule a showing today!
- Type:
- Single Family
- Sq.Ft.:
- 2,508
- Status:
- Active
- Beds:
- 4
- Lot size:
- 0.12 Acres
- Year built:
- 2008
- Baths:
- 3.00
- MLS#:
- 2618686
- Subdivision:
- Sierra Ranch-Village 7
ADDITIONAL INFORMATION
2 story home located within walking distance to shopping and parks. 4 bedrooms with 1 bedroom located downstairs. Kitchen has granite counter tops. Lots of space. Seller is willing to give credit for carpet and paint.
- Type:
- Single Family
- Sq.Ft.:
- 1,369
- Status:
- Active
- Beds:
- 3
- Lot size:
- 0.11 Acres
- Year built:
- 1997
- Baths:
- 2.00
- MLS#:
- 2619222
- Subdivision:
- Tierra De Las Palmas Village 2
ADDITIONAL INFORMATION
Brand NEW Carpets!! 1 Story 3Bedrooms 2baths Vaulted Ceilings SFR in Gated Community w playground. Front Porch, Dining/Living Combo area w 1 Floor to Bottom Mirror Wall. Open Concept Kitchen/Family room w cozy Glassed, Gas Fireplace. Covered Back Patio and Plenty of space to design your backyard. 1 Double Doors Bedroom upgraded with a built in Desk & Shelf in the Closet area will make this room the perfect At Home Office Room. This property is ready for your personal Style Paint Colors through out! The Kitchen shows partially removed the old wall paper for you to vision it the way you would like to be refinished. 2 Car Garage with window to the outside, 6 recess lights & plenty of shelves all over it.
- Type:
- Single Family
- Sq.Ft.:
- 1,401
- Status:
- Active
- Beds:
- 3
- Lot size:
- 0.15 Acres
- Year built:
- 1998
- Baths:
- 2.00
- MLS#:
- 2618177
- Subdivision:
- Tropical Breeze
ADDITIONAL INFORMATION
Wow!!! This home is absolutely stunning and feels just like a model! Imagine stepping into an incredibly open floorplan that draws you in with its impressive design. The kitchen is enormous, perfect for any culinary adventure, and it seamlessly flows into a spacious dining area and a fantastic great room complete with a cozy fireplace. The primary suite is a true retreat, thoughtfully separated from the other rooms, and features a luxurious bathroom with both a separate tub and shower, as well as a walk-in closet that dreams are made of. But the excitement doesnâ??t stop there! Step outside to discover a large backyard oasis boasting a sparkling pool, a charming, covered patio, a fun play area, and an enchanting water feature â?? all surrounded by beautiful desert landscaping. This is definitely the pièce de resistance you've been waiting for; save the best for last and make this dream home yours! Call us to schedule your private showing.
- Type:
- Single Family
- Sq.Ft.:
- 1,829
- Status:
- Active
- Beds:
- 4
- Lot size:
- 0.14 Acres
- Year built:
- 1994
- Baths:
- 2.00
- MLS#:
- 2618201
- Subdivision:
- Rancho Del Norte Estate
ADDITIONAL INFORMATION
Welcome home to this inviting property with no HOA! Step through the foyer into a bright, open floor plan perfect for everyday living and entertaining. The kitchen boasts stainless steel appliances, ample counter space, and a brand new washer and dryer for your convenience. With four spacious bedrooms, including a luxurious oversized primary suite, thereâ??s plenty of room for family and guests, complete with an en-suite bathroom for added privacy. Outside, enjoy meticulously designed desert landscaping with a drip irrigation system. The covered patio is perfect for morning coffee, while the sparkling pool invites you to relax and soak up the sun. This outdoor space is ideal for summer barbecues and peaceful evenings. Conveniently located near shopping and dining, this home offers a wonderful lifestyle. Donâ??t miss your chance to make it yoursâ??schedule a viewing today!
- Type:
- Single Family
- Sq.Ft.:
- 1,827
- Status:
- Active
- Beds:
- 4
- Lot size:
- 0.08 Acres
- Year built:
- 2006
- Baths:
- 3.00
- MLS#:
- 2617842
- Subdivision:
- Eldorado Rcl #22 Tm #20 Phase 2
ADDITIONAL INFORMATION
Pride of Ownership! This beautiful home located in the North Las Vegas area features 4 bedrooms and 2.5 bathrooms. Primary bedroom has a main walk-in closet and also includes a mirrored closet in the primary bathroom. Secondary bathroom and powder room is upgraded and modernized. 4th bedroom features its own walk-in closet. Wood-like tile flooring throughout the downstairs. Spacious living area with open kitchen. Quartz kitchen countertops. Backyard is entertainment ready with a covered patio. Backyard also includes a 50 amp plug for a jacuzzi and has maintenance-free landscaping such as new turf in non walking areas. This home is wired for Ethernet. Walk-in laundry room upstairs consists of ample space and shelving. There are two pocket parks one of which has a BBQ area. This home is located close to Steve and Linda Cozine Elementary School and Sandstone Ridge Park. Make 1908 Hammer St. your next home!!!
- Type:
- Single Family
- Sq.Ft.:
- 1,462
- Status:
- Active
- Beds:
- 3
- Lot size:
- 0.14 Acres
- Year built:
- 1994
- Baths:
- 2.00
- MLS#:
- 2615829
- Subdivision:
- Rancho Del Norte Estate
ADDITIONAL INFORMATION
This fantastic home has no HOA, solar all paid out -owner never paid more than $21/months for electricity!! Tile in bedrooms are wood like tiles (besides walk in closet). There is a reverse osmosis system in the kitchen and both 2 refrigerators are included. A brand new smart garage opener was installed and there are plenty of storage spaces. There is a jacuzzi in the primary bathroom & ceiling fans throughout. In the backyard you have a covered patio (made of wood), grass, 2 lemon trees, palms and shrubs. Under sinks are laminated tiles and all appliances stay. The property is located near many restaurants & stores and a short distance from both I-15 & 215.The 2 indoor cameras will not convey. Owner is a licensed Nevada realtor
- Type:
- Single Family
- Sq.Ft.:
- 2,480
- Status:
- Active
- Beds:
- 3
- Lot size:
- 0.12 Acres
- Year built:
- 2006
- Baths:
- 3.00
- MLS#:
- 2616510
- Subdivision:
- Paseo Ridge
ADDITIONAL INFORMATION
Great Home in Paseo Ridge HOA. Open floorplan 3 Bedroom (potential 4 bedroom) 3 Bath Home, 2480 sqft with a den and a loft. Formal living and dining room located at the entry of the home open to Kitchen and family room. Granite counters including the island in the Kitchen with pantry. Half bath downstairs across from den which can be used as a 4th bedroom. Large, bright loft upstairs with ceiling fan separating the rooms. Spacious primary suite has a private bath with double sinks, tub and separate shower. Also, a true walk-in closet, ceiling fan and balcony. Both the 2nd and 3rd bedrooms upstairs have ceiling fans and mirrored closet doors. Backyard is fully fenced and has covered patio with ceiling fans. Perfect canvas to create your own backyard oasis with no rear neighbors. Community features private parks and playgrounds. Don't miss the opportunity to call this one Home!
- Type:
- Condo
- Sq.Ft.:
- 1,487
- Status:
- Active
- Beds:
- 3
- Lot size:
- 0.21 Acres
- Year built:
- 2006
- Baths:
- 2.00
- MLS#:
- 2617253
- Subdivision:
- Jasmine
ADDITIONAL INFORMATION
Discover the perfect blend of comfort and convenience with this fantastic 3-bedroom condo in the northwest. The spacious layout is complemented by walk-in closets in all bedrooms, making it an ideal home for any lifestyle. Large master bedroom with two sinks, ceiling fan. Guest bathroom has new vanity and flooring. Kitchen has breakfast bar, white appliances including built-in microwave. Exceptional amenities, including a restful pool, a relaxing spa, a fully-equipped gym, and a BBQ area. For added security and peace of mind, the property is gated.
- Type:
- Single Family
- Sq.Ft.:
- 2,876
- Status:
- Active
- Beds:
- 5
- Lot size:
- 0.13 Acres
- Year built:
- 1998
- Baths:
- 4.00
- MLS#:
- 2615980
- Subdivision:
- Tierra De Las Palmas Village 1
ADDITIONAL INFORMATION
This stunning property features a fantastic open floor plan with 5 spacious bedrooms and 3.5 bathrooms, perfect for families of any size. Enjoy the grandeur of the living room with its vaulted ceilings, and cozy up in the separate family room with a fireplace. Every bedroom has ceiling fans for comfort. The ceramic tile throughout the main floor adds a touch of elegance. The kitchen is a chef's delight, boasting upgraded countertops, an island, and a walk-in pantry for all your storage needs. Upstairs, youâ??ll find 4 bedrooms, including 1 of the 2 primary master bedrooms. A versatile den can also be found on the upper level that can easily be converted into a 6th bedroom, The other primary bedroom is conveniently located on the main floor, offering flexibility for guests or multi-generational living. Conveniently located near shopping centers, parks and much more, this property offers unlimited potential. Donâ??t miss your chance to make it yours!
- Type:
- Single Family
- Sq.Ft.:
- 1,970
- Status:
- Active
- Beds:
- 3
- Lot size:
- 0.17 Acres
- Year built:
- 2005
- Baths:
- 2.00
- MLS#:
- 2615952
- Subdivision:
- Allen Manor
ADDITIONAL INFORMATION
HONEY STOP THE CAR!!! CHECK OUT THIS SINGLE STORY HOME ON A CORNER LOT WITH A 3 CAR GARAGE, GREAT ROOM FLOORPLAN WITH 3 BEDROOMS AND A DEN, VAULTED CEILINGS, OPEN FLOORPLAN, SPLIT FLOORPLAN, PRIMARY BEDROOM SEPERATE FROM OTHERS AND HAS A SEPERATE TUB AND SHOWER. ISLAND KITCHEN WITH BREAKFAST NOOK, BLACKSTAINLESS APPLIANCES, COVERED PATIO, WITH CUSTOM PUTTING GREEN. COME HOME!!! NEW CARPET BEING INSTALLED THIS WEEK.
- Type:
- Townhouse
- Sq.Ft.:
- 1,504
- Status:
- Active
- Beds:
- 3
- Lot size:
- 0.05 Acres
- Year built:
- 2022
- Baths:
- 3.00
- MLS#:
- 2616293
- Subdivision:
- Noble Peak
ADDITIONAL INFORMATION
* Brand New Richmond American Model Home * - features include - center-meet sliding doors at kitchen, 9' ceilings and 8' doors throughout, tile surrounds at owner's and bath 2 showers, upgraded and additional insulation, Smart Wifi programmable thermostat, soft water loop, additional windows, GE Plus stainless-steel appliance pkg. w/French-door refrigerator; washer/dryer, Premier maple cabinets w/painted linen finish and door hardware, upgraded quartz kitchen and bath countertops, tile backsplash at kitchen, upgraded stainless-steel kitchen sink and faucet, ceiling fans, additional and upgraded lighting, upgraded stainless-steel bath faucets and accessories, upgraded ceramic tile flooring throughout main level and all wet areas; upgraded carpet throughout remainder of home; two-tone interior paint, home theater pkg., modern stair rails, complete landscaping, security system, + more!
- Type:
- Single Family
- Sq.Ft.:
- 1,396
- Status:
- Active
- Beds:
- 3
- Lot size:
- 0.14 Acres
- Year built:
- 2002
- Baths:
- 2.00
- MLS#:
- 2614910
- Subdivision:
- Ann Allen By Pardee
ADDITIONAL INFORMATION
Very nice home with very small electric bills. Installed Solar is paid off and the electric bill is less than $20 per month. Open Floorplan, Great Room, Kitchen and Dining Area. Large Primary Bedroom and remodeled Bath with Quartz Countertop and Custom Walk-In Shower. Refrigerator, Washer & Dryer, Microwave. Included. Kinetico Water Softener and under the Kitchen Sink RO Unit. Solar System, Alarm and Sprinklers ALL run from APPS. Lot allows extra space between neighbors. Landscaping is very low maintenance with Patio and Artificial Grass in the back yard.
- Type:
- Single Family
- Sq.Ft.:
- 1,002
- Status:
- Active
- Beds:
- 2
- Lot size:
- 0.06 Acres
- Year built:
- 1998
- Baths:
- 2.00
- MLS#:
- 2615283
- Subdivision:
- Renaissance At Tierra De Las Palmas
ADDITIONAL INFORMATION
Enjoy easy living in this charming 2-bedroom home! Pleasing interior features a large great room paired with tile flooring, vaulted ceilings, and multiple windows allowing bountiful natural light. The kitchen displays track lighting, plenty of honey oak cabinetry, a convenient pantry, a breakfast bar, stainless steel appliances, and granite counters. The primary bedroom promises a serene retreat, offering plush carpet and a private bathroom with a shower & tub combination. The secondary bedroom provides a sliding door closet for added comfort. After a busy day, unwind on the cozy back patio while sipping your favorite evening drink. Don't miss out on this amazing deal! Please note that for any investor there is a minimum 12 month lease policy per HOA. **AC UNIT 1 YEAR OLD** **HOT WATER HEATER 2 YEARS OLD**
- Type:
- Townhouse
- Sq.Ft.:
- 1,517
- Status:
- Active
- Beds:
- 3
- Lot size:
- 0.05 Acres
- Year built:
- 2022
- Baths:
- 3.00
- MLS#:
- 2616058
- Subdivision:
- Noble Peak
ADDITIONAL INFORMATION
* Brand New Richmond American Model Home * - features include - center meet sliding doors at living room, 9' ceilings and 8' doors throughout, upgraded and additional insulation, solar conduit, Smart Wifi programmable thermostat, soft water loop, additional windows, gourmet kitchen configuration w/GE Profile stainless-steel appliance pkg. w/French door refrigerator; washer/dryer, Premier maple cabinets w/painted boulder finish and door hardware, upgraded quartz kitchen and bath countertops, tile backsplash at kitchen, ceiling fans, additional and upgraded lighting, upgraded stainless-steel bath faucets and accessories, upgraded ceramic tile flooring throughout main level and all wet areas; upgraded carpet throughout remainder of home; two-tone interior paint, home theater pkg., modern stair rails, complete landscaping, security system, + much more!
- Type:
- Single Family
- Sq.Ft.:
- 1,381
- Status:
- Active
- Beds:
- 4
- Lot size:
- 0.16 Acres
- Year built:
- 2001
- Baths:
- 2.00
- MLS#:
- 2615400
- Subdivision:
- Hometown West
ADDITIONAL INFORMATION
FRESHLY PAINTED SINGLE STORY HOUSE WITH 4 BEDROOMS 2 BATHS 2 CAR GARAGE. LOCATED ON A CORNER LOT. SPACIOUS GREAT ROOM. PRIMARY BEDROOM SEPARATE FROM THE OTHER BEDROOMS. TILE FLOORING THROUGHOUT THE HOUSE. QUARTZ COUNTERTOP IN KITCHEN. BACKYARD WITH COVERED PATIO.
- Type:
- Single Family
- Sq.Ft.:
- 1,370
- Status:
- Active
- Beds:
- 3
- Lot size:
- 0.11 Acres
- Year built:
- 2000
- Baths:
- 2.00
- MLS#:
- 2614570
- Subdivision:
- Arbor Gate
ADDITIONAL INFORMATION
Nestled at the end of a cul-de-sac in a gated community, this single-story gem awaits its new owner. Step inside and be wowed by the open concept design, perfect for modern living and entertaining. Recently remodeled throughout, this 3-bedroom, 2 bath lovely home boasts a stunning new kitchen, updated bathrooms, custom made built-in fireplace/wall accent, and sleek luxury vinyl plank flooring throughout. Cozy up by the fireplace on cool desert evenings, or unwind in your private backyard oasis, complete with newly designed Zen landscaping and an inviting brand new above-ground spa. Just a mile from popular shopping and groceries, close to freeway access, and a mere 30-minute drive to the world-famous Las Vegas Strip. Experience the best of both worlds â?? peaceful suburban living with easy access to all the excitement Vegas has to offer. Don't miss this opportunity to make your Vegas dreams a reality. Come tour before this one is gone and prepare to fall in love with your future home!
- Type:
- Single Family
- Sq.Ft.:
- 1,970
- Status:
- Active
- Beds:
- 4
- Lot size:
- 0.18 Acres
- Year built:
- 2005
- Baths:
- 2.00
- MLS#:
- 2614689
- Subdivision:
- Allen Manor
ADDITIONAL INFORMATION
GORGEOUS HOME IN A GATED COMMUNITY* 4 BEDROOMS, 2 FULL BATHROOMS, 3-CAR GARAGE ON AN OVERSIZED LOT* A/C UNIT REPLACED JUST 3 YEARS AGO* 2 HOT WATER HEATERS, INCLUDING ONE SOLAR-HEATED FOR LOWER UTILITY BILLS* WALK INTO THE FRONT FORMAL LIVING ROOM WITH A FIREPLACE AND VAULTED CEILINGS* CHEF'S KITCHEN FEATURES AN ISLAND, BUILT-IN MICROWAVE, DINING AREA, AND 18-INCH TILE FLOORING* OVERSIZED MASTER SUITE BOASTS LAMINATE FLOORING, CEILING FAN, AND WALK-IN CLOSET* MASTER BATHROOM OFFERS AMPLE STORAGE, SEPARATE TUB, AND SHOWER* CEILING FANS AND LAMINATE FLOORING THROUGHOUT ALL BEDROOMS* SPACIOUS BACKYARD WITH LOW-MAINTENANCE LANDSCAPING AND A COVERED PATIO* CONVENIENTLY LOCATED NEAR SHOPPING, DINING, ENTERTAINMENT, AND FREEWAY ACCESS.

The data relating to real estate for sale on this web site comes in part from the INTERNET DATA EXCHANGE Program of the Greater Las Vegas Association of REALTORS® MLS. Real estate listings held by brokerage firms other than this site owner are marked with the IDX logo. GLVAR deems information reliable but not guaranteed. Information provided for consumers' personal, non-commercial use and may not be used for any purpose other than to identify prospective properties consumers may be interested in purchasing. Copyright 2025, by the Greater Las Vegas Association of REALTORS MLS. All rights reserved.
North Las Vegas Real Estate
The median home value in North Las Vegas, NV is $379,900. This is lower than the county median home value of $407,300. The national median home value is $338,100. The average price of homes sold in North Las Vegas, NV is $379,900. Approximately 56.81% of North Las Vegas homes are owned, compared to 37.37% rented, while 5.82% are vacant. North Las Vegas real estate listings include condos, townhomes, and single family homes for sale. Commercial properties are also available. If you see a property you’re interested in, contact a North Las Vegas real estate agent to arrange a tour today!
North Las Vegas, Nevada 89031 has a population of 259,638. North Las Vegas 89031 is more family-centric than the surrounding county with 31.46% of the households containing married families with children. The county average for households married with children is 28.53%.
The median household income in North Las Vegas, Nevada 89031 is $64,738. The median household income for the surrounding county is $64,210 compared to the national median of $69,021. The median age of people living in North Las Vegas 89031 is 33.3 years.
North Las Vegas Weather
The average high temperature in July is 104.5 degrees, with an average low temperature in January of 38 degrees. The average rainfall is approximately 4.8 inches per year, with 0.2 inches of snow per year.


