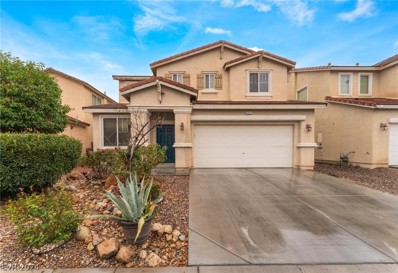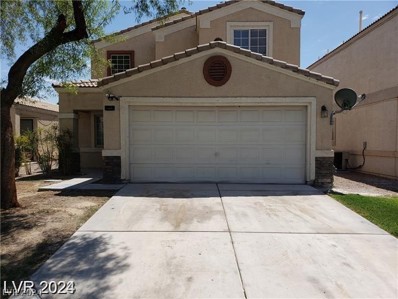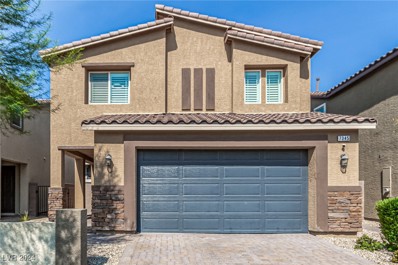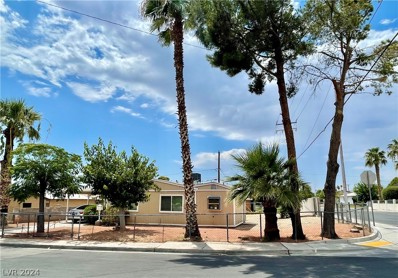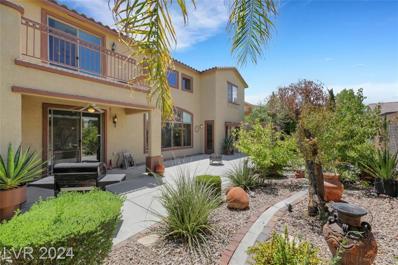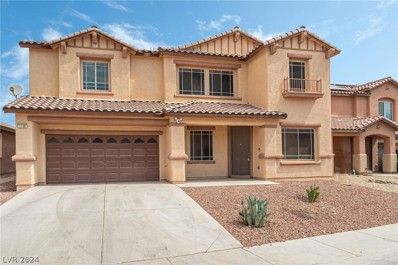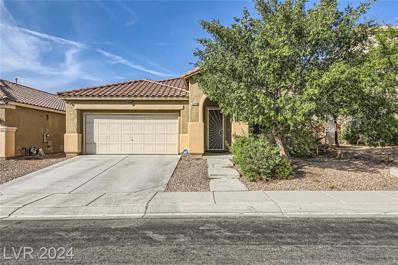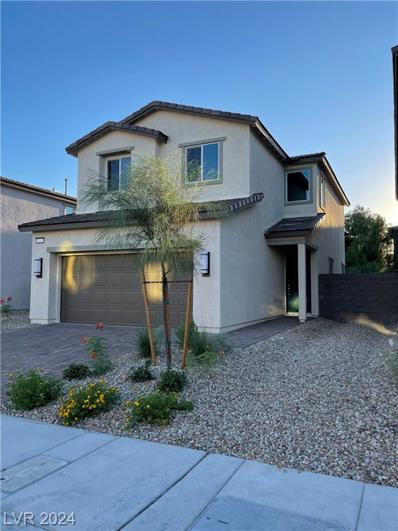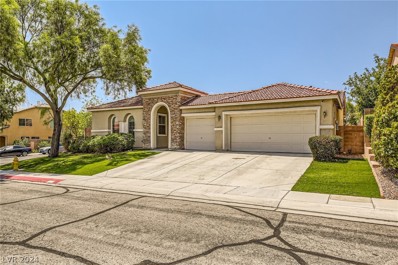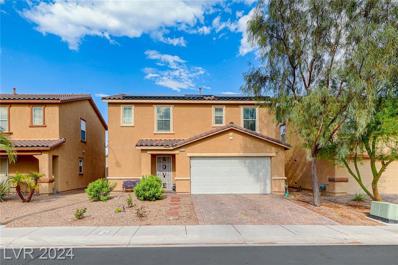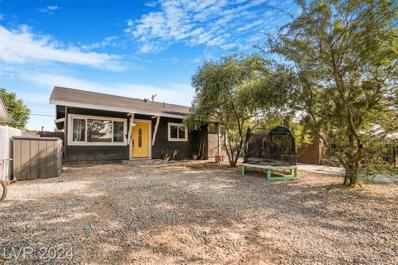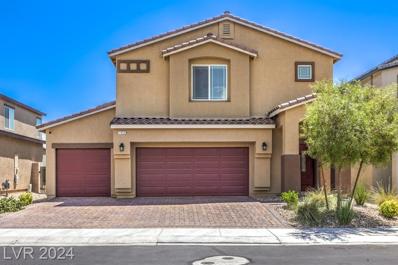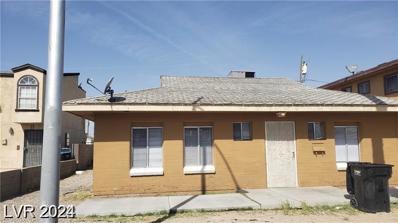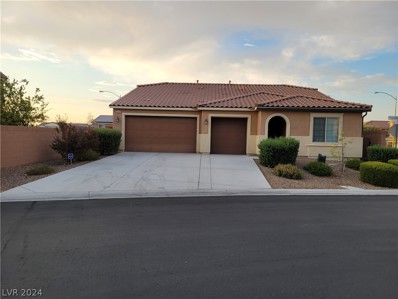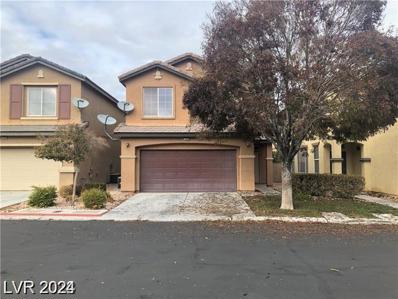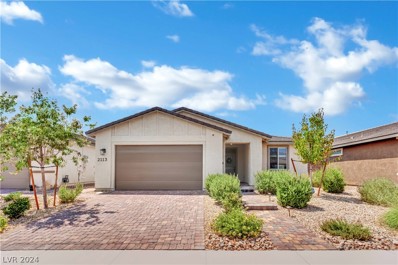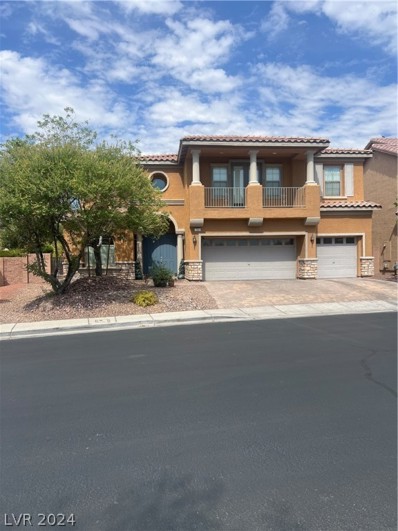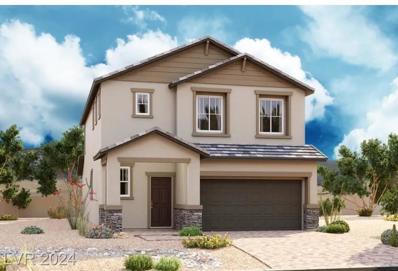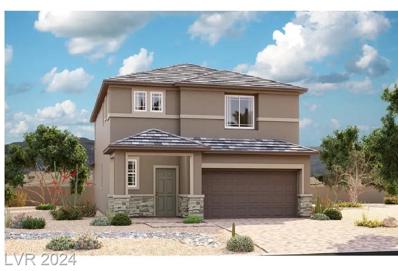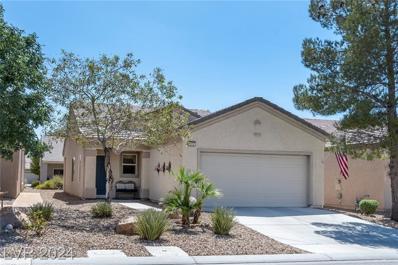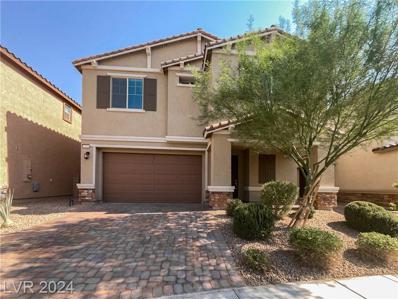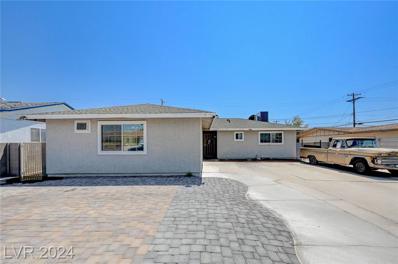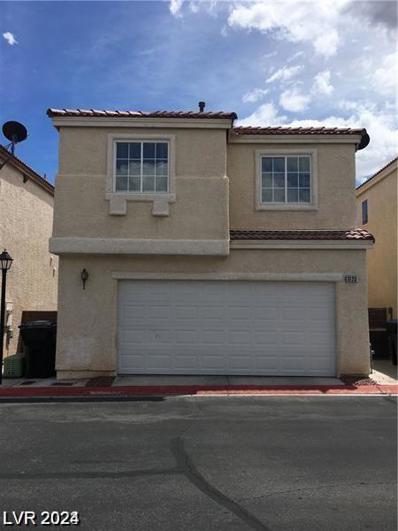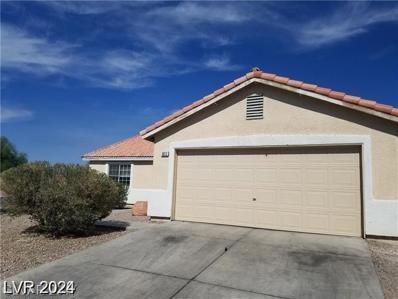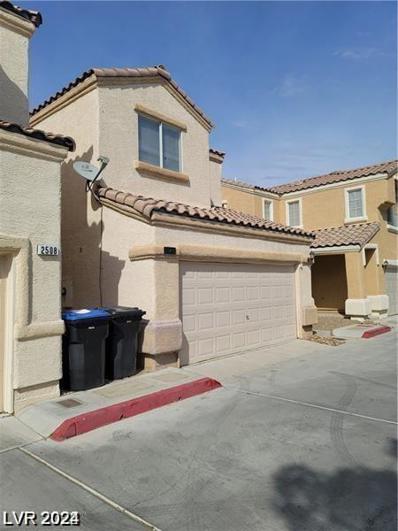N Las Vegas NV Homes for Sale
- Type:
- Single Family
- Sq.Ft.:
- 2,583
- Status:
- Active
- Beds:
- 4
- Lot size:
- 0.1 Acres
- Year built:
- 2007
- Baths:
- 3.00
- MLS#:
- 2602989
- Subdivision:
- Laurel Canyon
ADDITIONAL INFORMATION
BEAUTIFUL 2 STORY HOME IN NORTH LAS VEGAS. LARGE CHEF'S KITCHEN WITH ABUNDANCE OF CABINETS, GRANITE COUNTER TOPS, NICE FLOORING AND SLIDING DOOR LEADING TO A GOOD SIZE BACKYARD. BEDROOM & FULL BATH DOWN, PERFECT FOR GUESTS, LARGE LOFT UPSTAIRS WAS CONVERTED INTO A BEDROOM WITHOUT PERMITS. WITH DREAMY MASTER SUITE.
- Type:
- Single Family
- Sq.Ft.:
- 1,305
- Status:
- Active
- Beds:
- 3
- Lot size:
- 0.07 Acres
- Year built:
- 2000
- Baths:
- 3.00
- MLS#:
- 2602695
- Subdivision:
- Sutter Creek-Phase 2
ADDITIONAL INFORMATION
Welcome home to the community of Sutter Creek! This two story two car garage home features three bedrooms two full bathrooms and the laundry room upstairs. Downstairs there is plenty of room for entertaining in the living room kitchen combo. New carpet, Fresh new wood look vinyl planks, and crisp paint throughout the home!
- Type:
- Single Family
- Sq.Ft.:
- 2,075
- Status:
- Active
- Beds:
- 3
- Lot size:
- 0.09 Acres
- Year built:
- 2019
- Baths:
- 3.00
- MLS#:
- 2602433
- Subdivision:
- Valley Vista Parcel 35
ADDITIONAL INFORMATION
A 1 YEAR HOME WARRANTY w/ ACHOSA, provided as a courtesy by the seller. This Valley Vista home combines elegance and function. A contemporary two-story floorplan boasts a cohesive design, with warm exterior tones and stone accents. Inside, natural light floods through ample windows onto the tiled floors, reflecting off the neutral palette, ready for your touch. The interconnected living area and kitchen are a testament to modern living, featuring a seamless transition perfect for relaxation or entertainment. Granite countertops grace the kitchen island, perfectly paired with white cabinetry and contemporary tile backsplash that harmonize functionality and style. This homeâ??s interior celebrates spaciousness and clean lines, offering a canvas for you to create the dream living space. The interconnected dining area and kitchen is ideal for social interaction. WELCOME HOME!!!
- Type:
- Single Family
- Sq.Ft.:
- 1,632
- Status:
- Active
- Beds:
- 4
- Lot size:
- 0.17 Acres
- Year built:
- 1970
- Baths:
- 2.00
- MLS#:
- 2602601
- Subdivision:
- Valley View Estate
ADDITIONAL INFORMATION
*Amazing Opportunity to own a Single Story Home, 4 bedrooms, 2 full bathrooms with NO HOA * Home was completely remodeled in 2017 * Beautiful Custom Flooring throughout * Plush Carpet * Custom Paint * Granite countertops * Recently remodeled Primary Bathroom * Brand new windows with custom screens* AC unit only 5 years old * HUGE yard with lots of trees * Lots of storage * Covered carport * Corner Lot * Won't last!
- Type:
- Single Family
- Sq.Ft.:
- 3,628
- Status:
- Active
- Beds:
- 5
- Lot size:
- 0.15 Acres
- Year built:
- 2006
- Baths:
- 4.00
- MLS#:
- 2602215
- Subdivision:
- Aliante North Parcel 19
ADDITIONAL INFORMATION
Step inside to discover a spacious and open floor plan featuring high ceilings and a beautifully designed kitchen with granite countertops, stainless steel appliances, and maple cabinets with ample storage space. The inviting great room is ideal for entertaining guests or relaxing with family. The master suite is a true retreat, boasting a luxurious en-suite bathroom with a soaking tub, separate shower, and dual vanities. Additional bedrooms are generously sized and offer plenty of closet space. Enjoy outdoor living in the beautifully landscaped backyard, complete with a covered patioâ??perfect for dining and gatherings. This home also includes a three-car garage and is situated in the desirable gated community of Aliante, with access to parks, walking trails, Aliante Casino Hotel, and the nearby I-215 freeway. Don't miss this incredible opportunity to own a piece of paradise. Schedule your private tour today!
- Type:
- Single Family
- Sq.Ft.:
- 2,707
- Status:
- Active
- Beds:
- 3
- Lot size:
- 0.15 Acres
- Year built:
- 2007
- Baths:
- 3.00
- MLS#:
- 2602594
- Subdivision:
- Bruce & Hammer
ADDITIONAL INFORMATION
MOVE IN TODAY! This beautiful 3-bedroom, 2.5-bath home boasts a 3-car tandem garage and travertine floors in the kitchen and family room. The home features formal living and dining areas, along with a huge family room complete with a cozy fireplace. The kitchen is equipped with granite countertops, stainless steel appliances, an island, and a breakfast nook. Upstairs, you'll find a large loft, primary bedroom and spacious secondary bedrooms. The primary bathroom has separate vanities, a walk-in shower, a tub, and a LARGE walk-in closet. The enormous pool-sized backyard is ready for your design! With a LOW monthly HOA of just $23.00, this home is conveniently located near the 215 freeway. Don't miss this opportunity!
- Type:
- Single Family
- Sq.Ft.:
- 1,821
- Status:
- Active
- Beds:
- 3
- Lot size:
- 0.13 Acres
- Year built:
- 2003
- Baths:
- 2.00
- MLS#:
- 2602209
- Subdivision:
- Aliante Parcel 29
ADDITIONAL INFORMATION
Great Aliante home with Solar! The home has upgraded flooring, granite counters, HVAC less than a year old along with less than a year old water treatment system. Solar covers all the power bills most months so low cost of ownership. Light fixtures are all smart and seller is including the Google home system.
- Type:
- Single Family
- Sq.Ft.:
- 1,649
- Status:
- Active
- Beds:
- 3
- Lot size:
- 0.09 Acres
- Year built:
- 2022
- Baths:
- 2.00
- MLS#:
- 2601793
- Subdivision:
- Palmer Ranch
ADDITIONAL INFORMATION
BEAUTIFUL HOME, OPEN FLOOR PLAN, GREAT LOCATION. IF USING SELLER'S PREFERRED LENDER, BUYER WILL PAY ***ZERO*** LENDER ORIGINATION FEES ON CONVENTIONAL/FHA/VA LOAN ON APPROVED CREDIT AT CLOSE OF ESCROW, CONTACT AGENT FOR DETAILS.
- Type:
- Single Family
- Sq.Ft.:
- 3,050
- Status:
- Active
- Beds:
- 4
- Lot size:
- 0.2 Acres
- Year built:
- 2005
- Baths:
- 3.00
- MLS#:
- 2601507
- Subdivision:
- Eldorado R1-70 #9 Tm #19r
ADDITIONAL INFORMATION
GORGEOUS 1-STORY HOME*4 BEDROOMS, 3 BATHROOMS + 2 DENS MAY EASILY BE CONVERTED INTO BEDROOMS! 4.25% VA ASSUMABLE LOAN! SPARKLING FENCED POOL*RECENT UPGRADES: NEW FRIDGE (2023), 2 HVAC UNITS (22), BUILT-IN MICROWAVE (22), PRIMARY BATHROOM (2.5 YEARS), WATER HEATER (LESS THAN 1 YEAR), INTERIOR PAINT, WASHER & DRYER (22)*36 SOLAR PANELS*CORNER LOT! AMPLE PARKING & PRIVACY*2-WAY GAS FIREPLACE IN LIVING & FAMILY ROOM*GOURMET KITCHEN HAS STAINLESS STEEL APPLIANCES, GRANITE COUNTERTOPS, BREAKFAST BAR, ISLAND, W/IN PANTRY, BUILT-IN OVEN, REVERSE OSMOSIS*HUGE PRIMARY SUITE SEPARATE FROM OTHERS & HAS 2 SINKS, SEPARATE TUB & SHOWER, CEILING FAN, W/IN CLOSET*EVERY ROOM HAS CEILING FANS*2ND BEDROOM IS SEPARATE FROM OTHERS AND NEXT TO ¾ BATH-PERFECT FOR GUESTS OR 2ND-GEN LIVING*CARPET, TILE, & BAMBOO HARDWOOD FLOORS*3-CAR GARAGE HAS BUILT-IN SHELVES, WATER SOFTENER, SINK*LOW MAINTENANCE LANDSCAPING WITH NEW ARTIFICIAL TURF*CONVENIENTLY LOCATED NEARBY SHOPPING, DINING, ENTERTAINMENT, FREEWAY ACCESS
- Type:
- Single Family
- Sq.Ft.:
- 1,826
- Status:
- Active
- Beds:
- 3
- Lot size:
- 0.11 Acres
- Year built:
- 2013
- Baths:
- 3.00
- MLS#:
- 2599860
- Subdivision:
- Diamante East
ADDITIONAL INFORMATION
1826 sq ft, 3 bed, 2 1/2 bath, 2 car in gated community of Raven Hills at Diamante. House features luxury vinyl plank flooring downstairs and carpet up. Open concept with living & dining open to kitchen. Living room w/ceiling fan & lite, recessed lites. Kitchen features island, granite countertops, espresso flat oak cabinets, SS appliances, two pantries, and dining nook. Loft with ceiling fan & lite and recessed lites. Primary bedroom with ceiling fan & lite, two tone paint, blinds & curtains. Primary bath with dual sinks, espresso cabinets, luxury vinyl plank floors, tub/shower combo and walk in closet with built in organizer. Bedroom 2 & 3 with ceiling fan & lite, curtains. Bathroom 2 with tub/shower combo. Laundry with built in cabinets. Backyard with full covered patio with extended concrete slab, synethic grass, and storage shed. House has paid for soft water system and leased solar. Community features a playground within walking distance.
- Type:
- Single Family
- Sq.Ft.:
- 875
- Status:
- Active
- Beds:
- 3
- Lot size:
- 0.12 Acres
- Year built:
- 1962
- Baths:
- 1.00
- MLS#:
- 2600950
- Subdivision:
- East Vegas Tr
ADDITIONAL INFORMATION
Beautiful home recently remodeled in 2022, it has 3 bedrooms and one bathroom, big front and back yard, home has granite counter tops, laminate wood floors, carpet in the bedrooms and one car garage. It has a long drive way for lots of cars or big toys, the front yard is gated to keep your cars or toys behind the gate, huge backyard ready for your imagination to run wild. This property qualifies for special down payment assistance from the community reinvestment act. You only need to put 1% down payment to qualify, reach out for more information.
- Type:
- Single Family
- Sq.Ft.:
- 2,950
- Status:
- Active
- Beds:
- 5
- Lot size:
- 0.15 Acres
- Year built:
- 2021
- Baths:
- 3.00
- MLS#:
- 2600647
- Subdivision:
- Valley Vista Parcel 22
ADDITIONAL INFORMATION
This is a Northwest Las Vegas property in Luna Pointe community. Lots of trails to walk and multiple parks to enjoy all activities. Nice sized backyard for your enjoyment. Beautifully maintained home to host friend and family events. This property is a must see. All stainless steel appliances included in sale. Epoxy garage floors. Entire interior of home is repainted. New kitchen backsplash. Buyer must assume solar lease. Seller will contribute towards buyer's closing costs. Welcome home!
- Type:
- Single Family
- Sq.Ft.:
- 1,696
- Status:
- Active
- Beds:
- 5
- Lot size:
- 0.11 Acres
- Year built:
- 1966
- Baths:
- 1.00
- MLS#:
- 2600746
- Subdivision:
- North Main Add
ADDITIONAL INFORMATION
Great 5 bedroom 1 bath home with tile and new carpet throughout. Open floorplan, plenty of cabinet space. New cabinets & granite. new roof!!
- Type:
- Single Family
- Sq.Ft.:
- 2,373
- Status:
- Active
- Beds:
- 3
- Lot size:
- 0.16 Acres
- Year built:
- 2013
- Baths:
- 3.00
- MLS#:
- 2600789
- Subdivision:
- Eldorado Rcl 25 Phase 2
ADDITIONAL INFORMATION
Stunning home in North Las Vegas, nestled in cozy gated community with all the features you would expect. This house boasts a 3 car garage with epoxy floor, spacious backyard with patio, and manicured desert landscape. Inside, open family room, comfortable dining room, lovely ceramic tile floors throughout except bedrooms, sizable laundry room, ceiling fans in every room, luscious granite countertops in kitchen accented by stainless steel appliances, satin cabinets with classy backsplash, and impressive culinary island. Huge master bedroom with walk in closet and roomy bathroom with walk in shower, bordered by majestic bathtub, and his & hers vanities.
- Type:
- Single Family
- Sq.Ft.:
- 1,517
- Status:
- Active
- Beds:
- 3
- Lot size:
- 0.06 Acres
- Year built:
- 2004
- Baths:
- 3.00
- MLS#:
- 2599999
- Subdivision:
- Maravilla
ADDITIONAL INFORMATION
Welcome home to the community of Maravilla! Located just off the 215 and Decatur for easy access to the city! This home has an open floor plan, title flooring throughout the downstairs. The kitchen has a breakfast counter and lots of space for your entertaining needs including a pantry. The master bedroom has a private bathroom with a large walk in closet. Laundry room and two other bedrooms are all upstairs. Step out into the private backyard and enjoy the evening sunset. Also, the home features a two car garage and a full driveway for all your parking needs.
- Type:
- Single Family
- Sq.Ft.:
- 1,826
- Status:
- Active
- Beds:
- 2
- Lot size:
- 0.12 Acres
- Year built:
- 2022
- Baths:
- 2.00
- MLS#:
- 2599948
- Subdivision:
- Binion 80 - Phase 3
ADDITIONAL INFORMATION
PRICED TO SELL!!!!Welcome to Del Webb at North Ranch , a 55+ community resort living, Enjoy its amenities .Located in North Las Vegas. This one story home features an open floor plan , upgraded tiling and expanded tile flooring in the dining and living room and a gas fireplace. Granite island counter tops with Water Reverse Osmosis filter in kitchen and soft water throughout the house. Whirlpool kitchen appliances, cooktop with canopy hood, wall gas oven and microwave oven , Pantry, Sleek matte black kitchen faucet. Custom window covering- white Blinds. Ceiling fans in all rooms including the living and the dining area. Completed Multi purpose room/Den. It is also a Solar Power ready . Primary bedroom has a huge walk in close, double sink and carrera counter top. Walk in shower with sitting area. Finished backyard with some fruit trees and covered patio, pavers on the drive way. There are several grocery stores, shopping, restaurants ,pharmacy, hospital and freeway access.
- Type:
- Single Family
- Sq.Ft.:
- 3,982
- Status:
- Active
- Beds:
- 5
- Lot size:
- 0.17 Acres
- Year built:
- 2007
- Baths:
- 4.00
- MLS#:
- 2601123
- Subdivision:
- Aliante North Parcel 19
ADDITIONAL INFORMATION
ALMOST 4000 SQUARE FEET OF BEAUTY IN A GATED ALIANTE COMMUNITY!/EXTREMELY HIGH VAULTED CEILINGS ADDS TO THE CHARM AND ELEGANCE OF THIS SPACIOUS HOME!/PLENTY OF WINDOWS SURROUNDS THIS HOME WITH PLENTY OF LIGHT!/MASSIVE DOWNSTAIRS AREA WITH PLENTY OF ROOM FOR ENTERTAINING WITH AN IMPRESSIVE LIVING ROOM SEPARATE FAMILY ROOM AND DINING ROOM/THE OPEN KITCHEN WITH A HUGE ISLAND, GRANITE AND DOUBLE OVENS, STAINLESS STEEL APPLIANCES/THEATER ROOM PERFECT FOR ENTERTAINING AND RELAXING!/HUGE PRIMARY BEDROOM AND WALK IN CLOSET PLUS A BALCONY WITH MOUNTAIN VIEWS!/SPA LIKE PRIMARY BATHROOM WITH DOUBLE SINKS AND A SEPARATE TUB AND SHOWER/ MULTIPLE TVS STAY/LARGE 3 CAR GARAGE WITH A WATER SOFTENER/PRIVATE YARD WITH NICE VIEW OF THE GREENBELT! HURRY!
- Type:
- Single Family
- Sq.Ft.:
- 2,500
- Status:
- Active
- Beds:
- 4
- Lot size:
- 0.1 Acres
- Year built:
- 2024
- Baths:
- 4.00
- MLS#:
- 2600339
- Subdivision:
- Fullerton Cove Phase 1
ADDITIONAL INFORMATION
* Brand New Richmond American Designer Home * - features include - second primary suite, walk-in shower at first primary bath, 8' garage door, extended covered patio w/center-meet sliding doors at great room, solar conduit, soft water loop, BBQ stub, add'l. windows, gourmet kitchen config. w/GE stainless-steel appliance pkg. w/pyramid hood, Premier maple cabinets w/painted linen finish, 42" kitchen uppers, and door hardware; upgraded quartz kitchen and bath countertops, tile backsplash at kitchen, upgraded stainless-steel kitchen sink and matte black faucet, add'l. ceiling fan and lighting prewires, upgraded matte black bath faucets and accessories, upgraded carpet and ceramic tile flooring throughout; two-tone interior paint, upgraded interior trim pkg., Mission style stair rails, + more!
- Type:
- Single Family
- Sq.Ft.:
- 2,500
- Status:
- Active
- Beds:
- 4
- Lot size:
- 0.08 Acres
- Year built:
- 2024
- Baths:
- 4.00
- MLS#:
- 2600337
- Subdivision:
- Fullerton Cove Phase 1
ADDITIONAL INFORMATION
* Brand New Richmond American Designer Home * - features include - walk-in shower at primary bath, bedrom 4 ILO loft, 8' garage door, covered patio w/center-meet sliding doors at great room, solar conduit, soft water loop, BBQ stub, add'l. windows, gourmet kitchen config. w/GE stainless-steel appliance pkg. w/pyramid hood, Premier maple cabinets w/slate finish, 42" kitchen uppers, and door hardware; upgraded quartz kitchen and bath countertops, tile backsplash at kitchen, upgraded stainless-steel kitchen sink and faucet, add'l. ceiling fan and lighting prewires, upgraded stainless-steel bath faucets and accessories, upgraded carpet and ceramic tile flooring throughout; two-tone interior paint, upgraded interior trim pkg., Mission style stair rails, + more!
- Type:
- Single Family
- Sq.Ft.:
- 1,246
- Status:
- Active
- Beds:
- 3
- Lot size:
- 0.09 Acres
- Year built:
- 2004
- Baths:
- 2.00
- MLS#:
- 2598844
- Subdivision:
- Sun City Aliante
ADDITIONAL INFORMATION
Entire HVAC replaced 1 1/2 years. Sellers are looking for offers! Features: 16x16 diagonal tile flooring with cozy carpeting in the bedrooms (less than 1 1/2 yr old). Kitchen has beautiful white painted cabinets with Corian counter tops, Amana side by side refrigerator, microwave, newer stainless steel dishwasher & stove/oven), custom tiled breakfast bar with stools, a feature unique to this model in SCA. A large Livingroom/dining room, window blinds, covered patio, low E windows, backyard with desert landscaping. Enjoy the retirement lifestyle in Sun City Amenities, including indoor heated swimming pool, spa, sauna, exercise room, pickleball & tennis courts, gaming, arts & crafts, Yoga/dancing/Tai-Chi/classes. Easy commute, access to shopping & much more!
- Type:
- Single Family
- Sq.Ft.:
- 2,460
- Status:
- Active
- Beds:
- 3
- Lot size:
- 0.11 Acres
- Year built:
- 2021
- Baths:
- 3.00
- MLS#:
- 2599116
- Subdivision:
- Sedona Ranch Parcel 41 & 42
ADDITIONAL INFORMATION
Welcome to this charming property that resonates with serenity and elegance due to its tastefully chosen neutral color paint scheme. Upon entering the residence, the meticulously designed kitchen, prominent with an inviting kitchen island, will immediately draw your attention. The primary bathroom is a haven for relaxation, featuring a separate tub and shower. A subtly profound feature of this beautiful bathroom is the provision of double sinks, which effortlessly streamline the routines of daily life. Around the property, a fresh interior paint job ensures that the home feels clean, enhanced, and ready for you to make your mark. Step onto the covered patio, an extended living space perfect for Sunday brunches or quiet evenings. The fenced backyard ensures optimal privacy and peace of mind. This home is designed to offer the most appealing blend of comfort and luxury.
- Type:
- Single Family
- Sq.Ft.:
- 1,663
- Status:
- Active
- Beds:
- 4
- Lot size:
- 0.15 Acres
- Year built:
- 1963
- Baths:
- 3.00
- MLS#:
- 2598121
- Subdivision:
- Regal Estate #1A Amd
ADDITIONAL INFORMATION
This beautiful home features TWO PRIMARY SUITES! Step inside and you will be greeted by stunning laminate flooring thoughout. The updated kitchen is a true highlight featuring stylish cabinets, and state of the art appliances. Refrigerator, Stove, 75" TV in family area, and washer/dryer included with purchase price. The bathrooms complete with updated vanities, new shower and floor tile. Storage is abundant inside and out. You are getting a lot of home at this price...its a must see!
- Type:
- Single Family
- Sq.Ft.:
- 1,406
- Status:
- Active
- Beds:
- 3
- Lot size:
- 0.04 Acres
- Year built:
- 2001
- Baths:
- 3.00
- MLS#:
- 2599021
- Subdivision:
- Nob Hill 2 Twnhms
ADDITIONAL INFORMATION
Welcome home to the gated community of Genevieve Court. This 3 bedroom, 2 1/2 bathrooms, 2 story, 2 car garage has tile floors thoughout the downstairs.
- Type:
- Single Family
- Sq.Ft.:
- 1,374
- Status:
- Active
- Beds:
- 4
- Lot size:
- 0.14 Acres
- Year built:
- 2000
- Baths:
- 2.00
- MLS#:
- 2599006
- Subdivision:
- BIG CANYON
ADDITIONAL INFORMATION
BEAUTIFUL 4 BEDROOM 2 BATHROOM ONE STORY IN A GREAT COMMUNITY! HOME HAS OPEN FLOORPLAN WITH A LARGE FRONT LIVING AREA, DINING ROOM AND KITCHEN. LARGE BEDROOMS AND MASTER HAS HUGE WALK IN CLOSET. LAUNDRY HAS OWN SEPARATE AREA. MATURE CLEAN DESERT LANDSCAPING WITH AMAZING CURB APPEAL.
- Type:
- Single Family
- Sq.Ft.:
- 1,171
- Status:
- Active
- Beds:
- 3
- Lot size:
- 0.05 Acres
- Year built:
- 1998
- Baths:
- 3.00
- MLS#:
- 2598726
- Subdivision:
- Renaissance At Tierra De Las Palmas
ADDITIONAL INFORMATION
Welcome home!! This two story gem has a front room kitchen combo with a kitchen nook that leads out to a nice sized back yard for all your outdoor home activities. Upstairs are the bedrooms and the master suit has a walk in closet.

The data relating to real estate for sale on this web site comes in part from the INTERNET DATA EXCHANGE Program of the Greater Las Vegas Association of REALTORS® MLS. Real estate listings held by brokerage firms other than this site owner are marked with the IDX logo. GLVAR deems information reliable but not guaranteed. Information provided for consumers' personal, non-commercial use and may not be used for any purpose other than to identify prospective properties consumers may be interested in purchasing. Copyright 2024, by the Greater Las Vegas Association of REALTORS MLS. All rights reserved.
N Las Vegas Real Estate
N Las Vegas real estate listings include condos, townhomes, and single family homes for sale. Commercial properties are also available. If you see a property you’re interested in, contact a N Las Vegas real estate agent to arrange a tour today!
N Las Vegas, Nevada has a population of 129,819.
The median household income in N Las Vegas, Nevada is $64,738. The median household income for the surrounding county is $64,210 compared to the national median of $69,021. The median age of people living in N Las Vegas is 33.3 years.
N Las Vegas Weather
The average high temperature in July is 104.5 degrees, with an average low temperature in January of 38 degrees. The average rainfall is approximately 4.8 inches per year, with 0.2 inches of snow per year.
